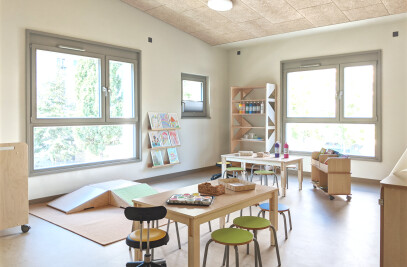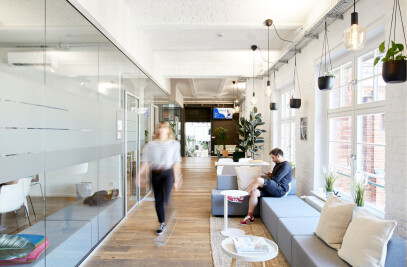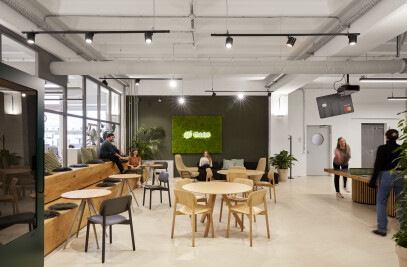STUDIO VALE was assigned with the design and planning of the furnishing and interiors of a child day care facility that is part of an urban development carried out by blauraum Architekten. STUDIO VALE, together with the client’s pedagogical team, created a concept in line with the open work approach adopted by the staff. The main idea is to promote fluidity between the different rooms, including features that can encourage autonomy, curiosity, creativity and interaction.

Design-wise, the rooms are composed of bespoke and hybrid built-in platforms, that combine the primary function of the room with storage and motorial challenges, as well as dealing with limited space availability.

For instance, theme rooms, like the workshop or the theatre, enable different skills and ways of expression, with the presence of ramps, stairs and upper floors. In the same way, cafeterias are also flexible spaces: they can be used for board games, painting classes, as play kitchens or classrooms.

The feeling of openness, created by activity-based connected rooms - rather than more conventional group-focused ones - evokes an analogy with open-space offices. In this environment the child is invited to find its way around the rooms, based on its interests, instincts and needs.

The overall toned-down colour palette and the use of a birch plywood leaves enough room for creativity, while still integrating playfulness through a variety of shapes and textures, also visible in the choice of furnishings that hints at the imaginary world.

Even areas that are traditionally considered as passive, such as cloak rooms and corridors, offer moments of play and facilitate the interaction of kids with parents and educators.

















































