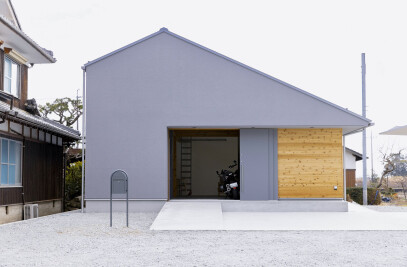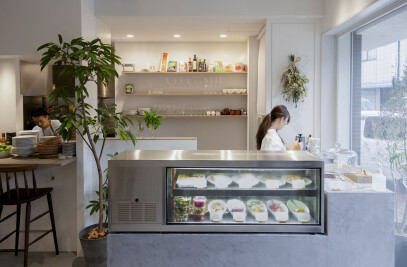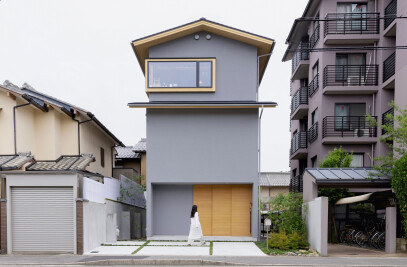The plan is a project of the clinic was completely restored a one- floor tenant . Because there are a variety of restrictions compared to new construction , you are liable only fix clean design of the surface only pushed into space only function design of tenant renovation these conventional . However , there is nothing even richness there. We feel the question there , and be to design the clinic from a totally different approach in this project , I tried to design the clinic rich and diverse .

Image current situation , the clinic there is heavy cold still image , It is not a place I think it " . Want to visit that " too much . So to reproduce a small town in the tenant of studio , we the space inside and outside the presence By to create , we aim to create a space rich diverse customers think it " . That want to visit ."

The bright " passage and waiting room " sunny , small " house to soften the hearts of the customers who visit the clinic by design as " alley or open space in the city " , have a function of " examination room " "has made a direction that exciting the hearts of customers subject to examination by giving an expression of the wide variety in each .


By image from cold tenant building that was uniform , to create a rich space inside and outside are mixed, Rather than just a place for only the treatment of your teeth simply , to heart of staff to work and customers to visit also soften , Place to give comfort and prosperity in mind . We think what this is the way of the future clinic .













































