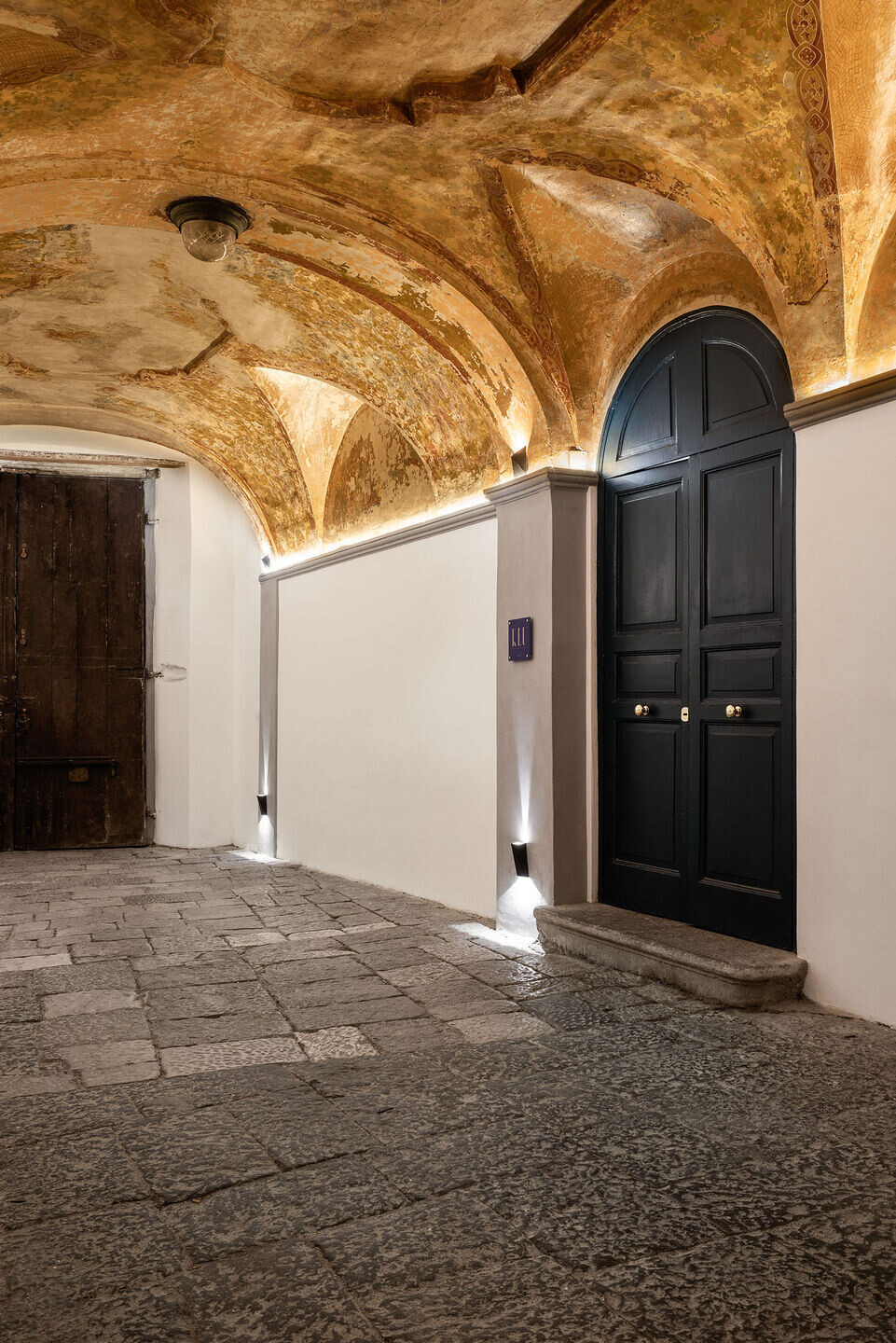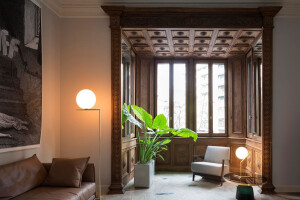In the heart of the pleasant "campania felix", between vaults frescoed by Torelli in a floral style with direct reference to the vine married to poplar and majolica of the manner, rises one of the most important late palaces eighteenth-century, historic residence of one of the families of the Caserta bourgeoisie. The project involves the total redevelopment of the building and its conversion into a lounge bar and venue dissemination of culture through temporary and permanent art exhibitions and musical performances, accompanied by the tasting of excellent food and wine products from all over the world.
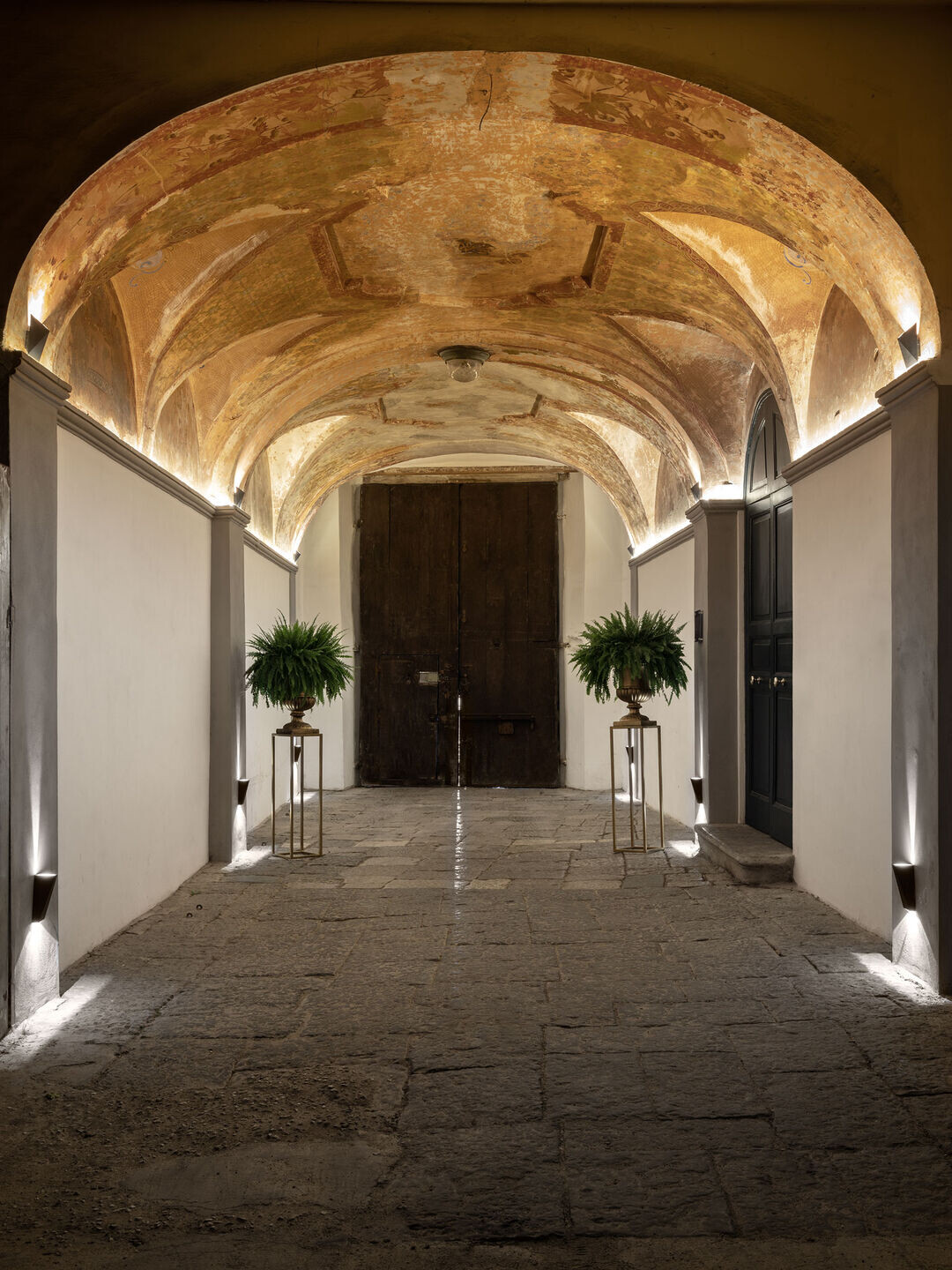
Research on the building and compositional "type" leads to "recomposing the architecture", bringing it back to light the ancient splendor of the time, what was the original architectural character of the building.
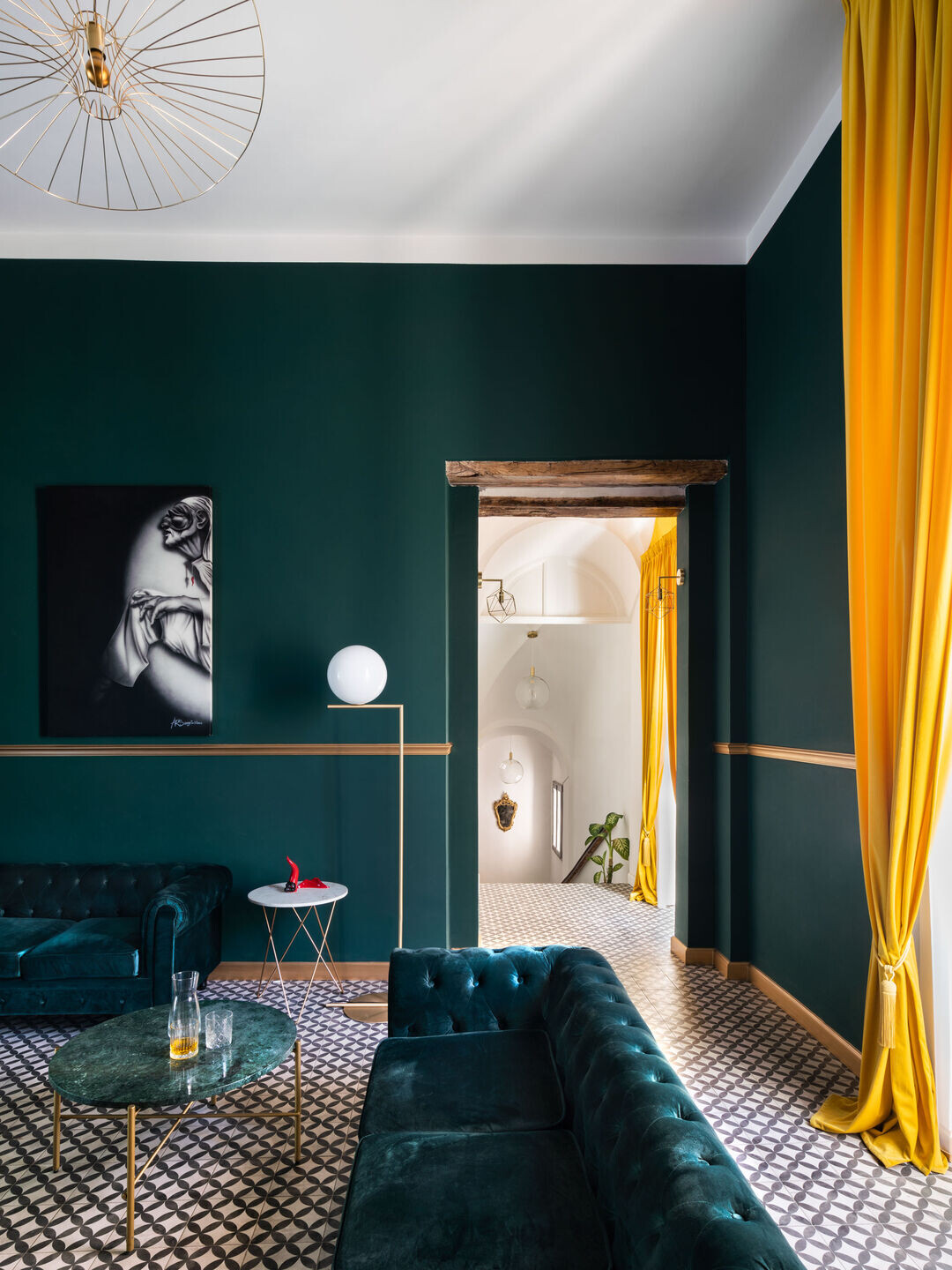
The stubborn search for beauty and respect for historical pre-existences, with some decisive and punctual cues, outline a creative mix "sui generis". The rooms are divided into several rooms, each for each proposed tasting experience. Where the restoration was not possible, the atmosphere of the time was recreated by reusing pre-existing structures architectural elements and furnishing components selected following an in-depth research work. Entering the building, the ancient courtyard characterized by frescoed barrel vaults has been preserved in the its original integrity and enhanced through a study on diffused light that highlights the heritage historical-artistic of the building.
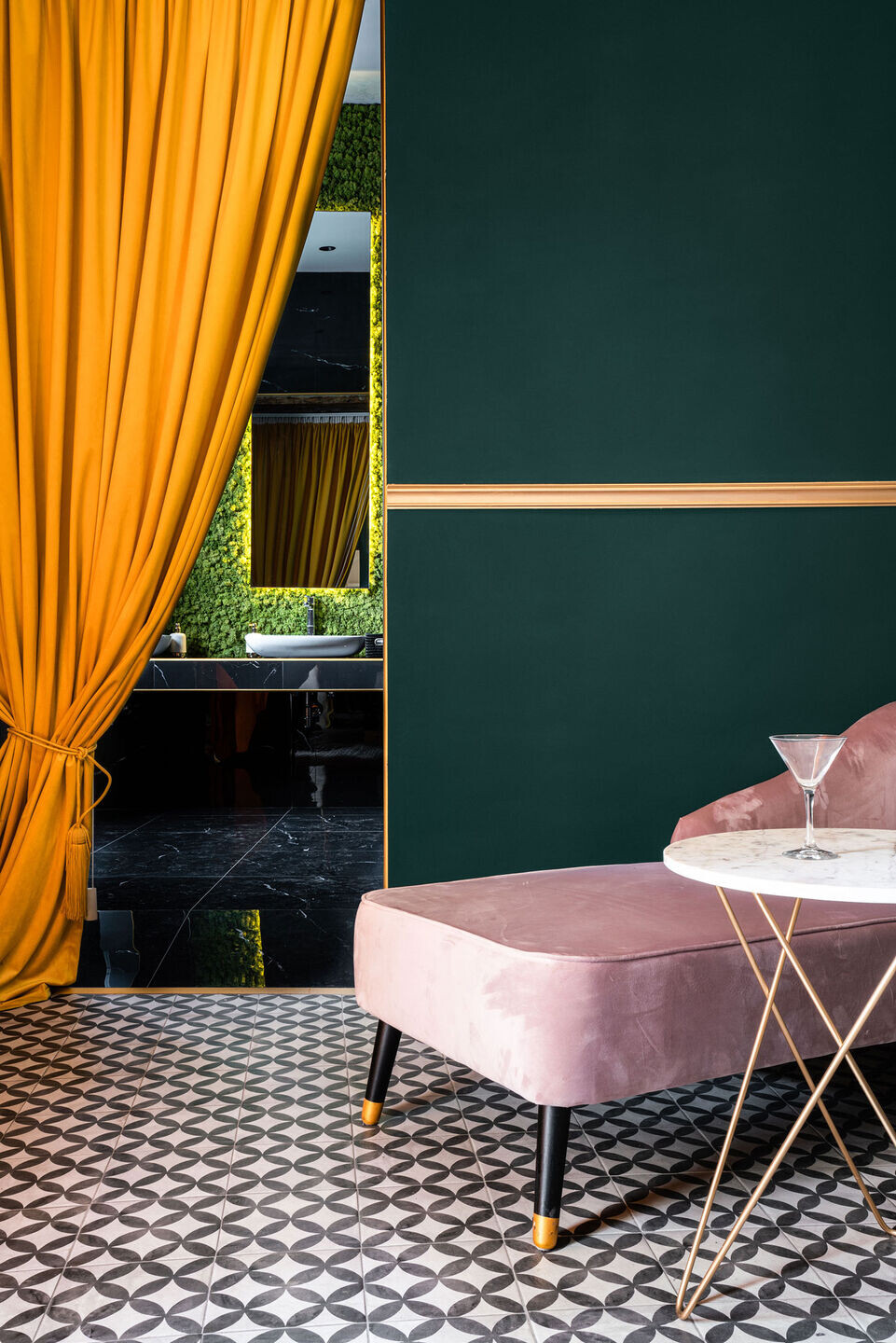
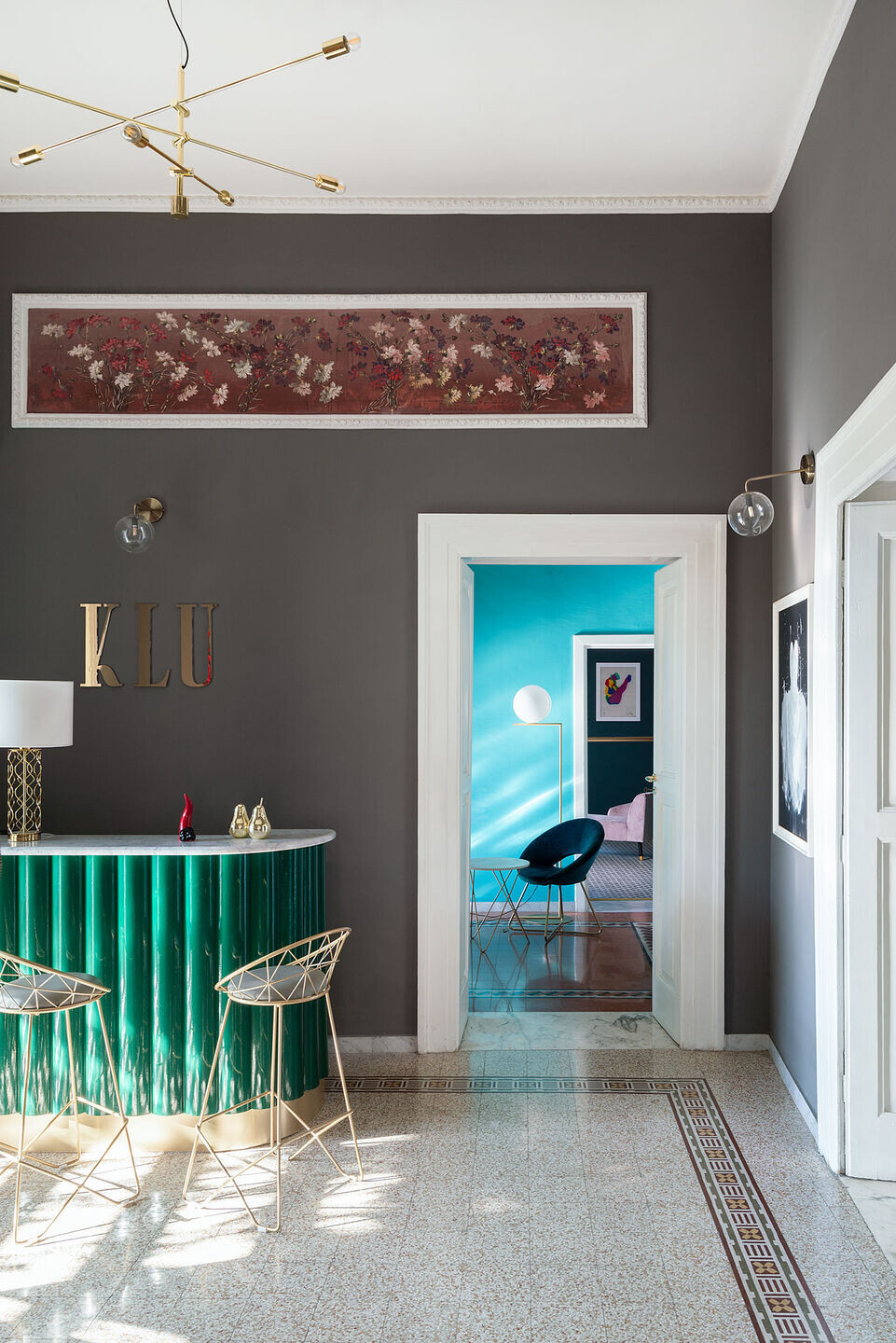
The polychrome marbles that characterize the main staircase have been restored and the windows present they have been enriched with the choice of curtains from the famous Bourbon silk factories of San Leucio online with the historical period. The protagonist of the building is the ancient ballroom, characterized by the presence of a pictorial work by Vincenzo Luigi Torelli, which acts as a backdrop from the first entrance hall. The furnishing elements and the curtains deliberately present distinctive identifying features, such as to create a strong contrast with the pre-existing structures, but maintaining a balanced relationship with the themselves.
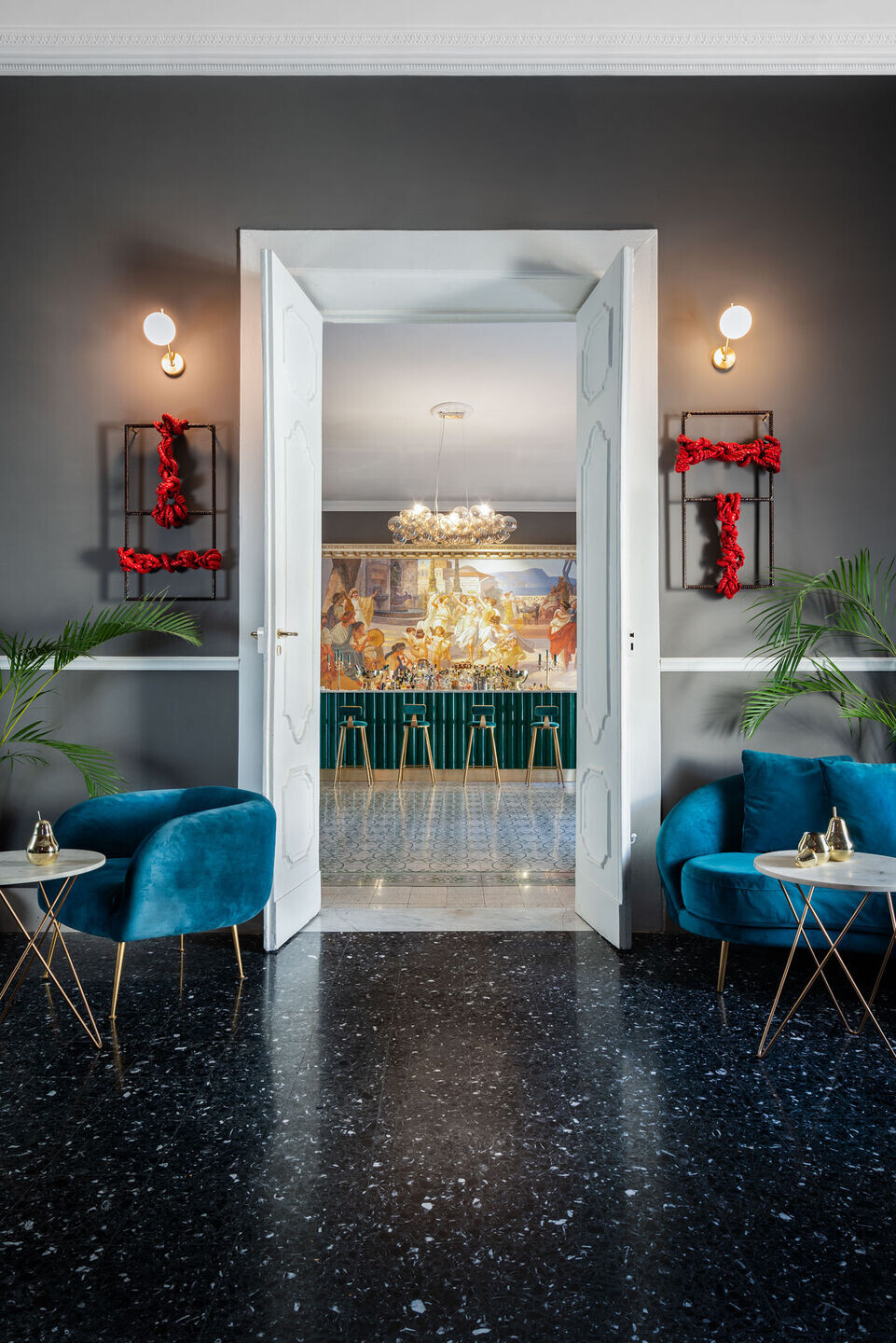
The main example is given by the insertion of the central bar counter, designed and built as a "stage" that highlights the painting. Studies on lighting technology aim at the creation of ad hoc luminous scenarios useful for multiple, finalized needs to the valorisation of single “compositional pixels”.The building speaks of the deep-rooted and visceral relationship with the places of this pleasant land praised since to antiquity for its admirable beauties.
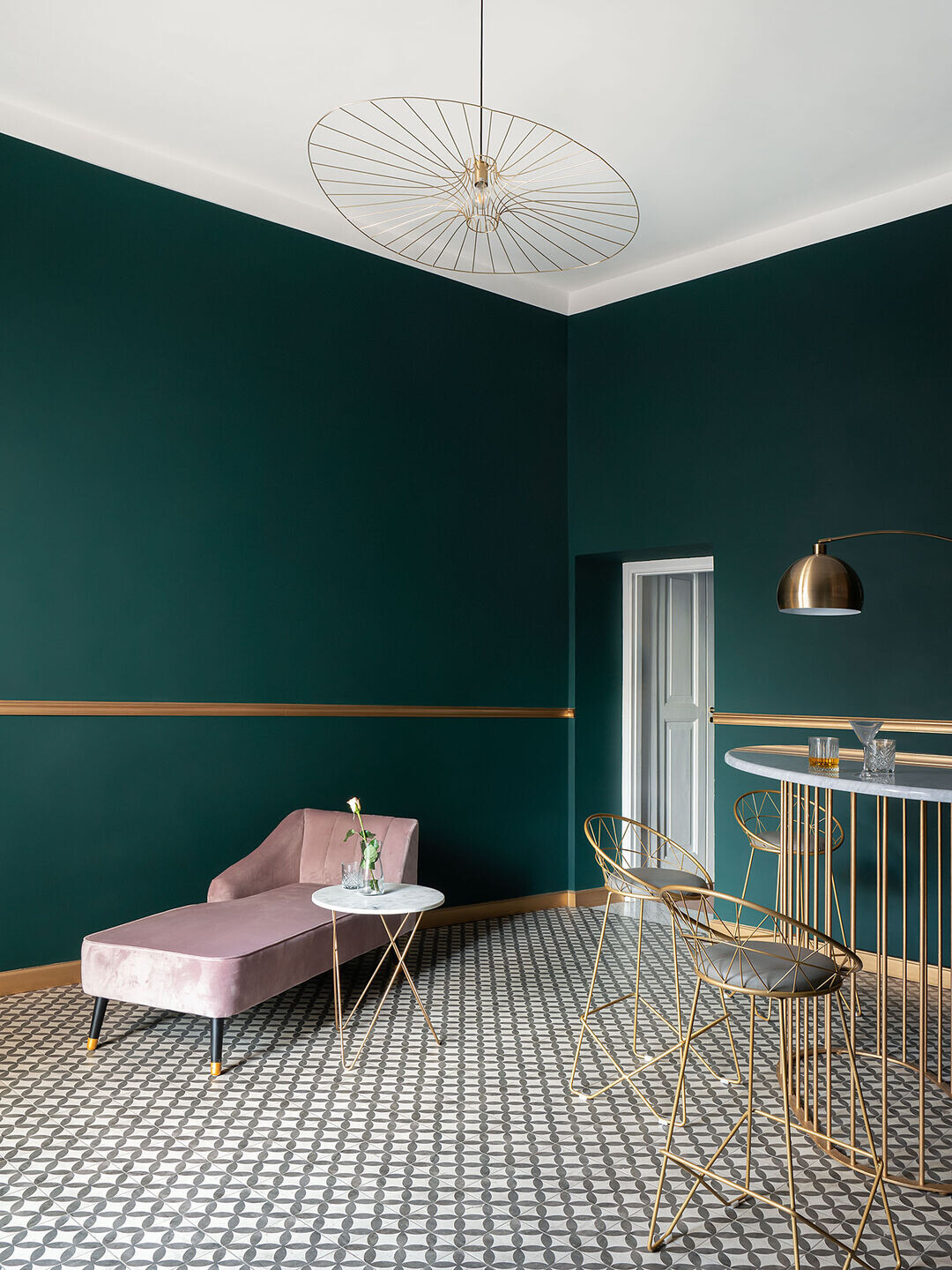
Team:
Architects: Antonio Di Maro Architetti
Photographer: Dario Borruto
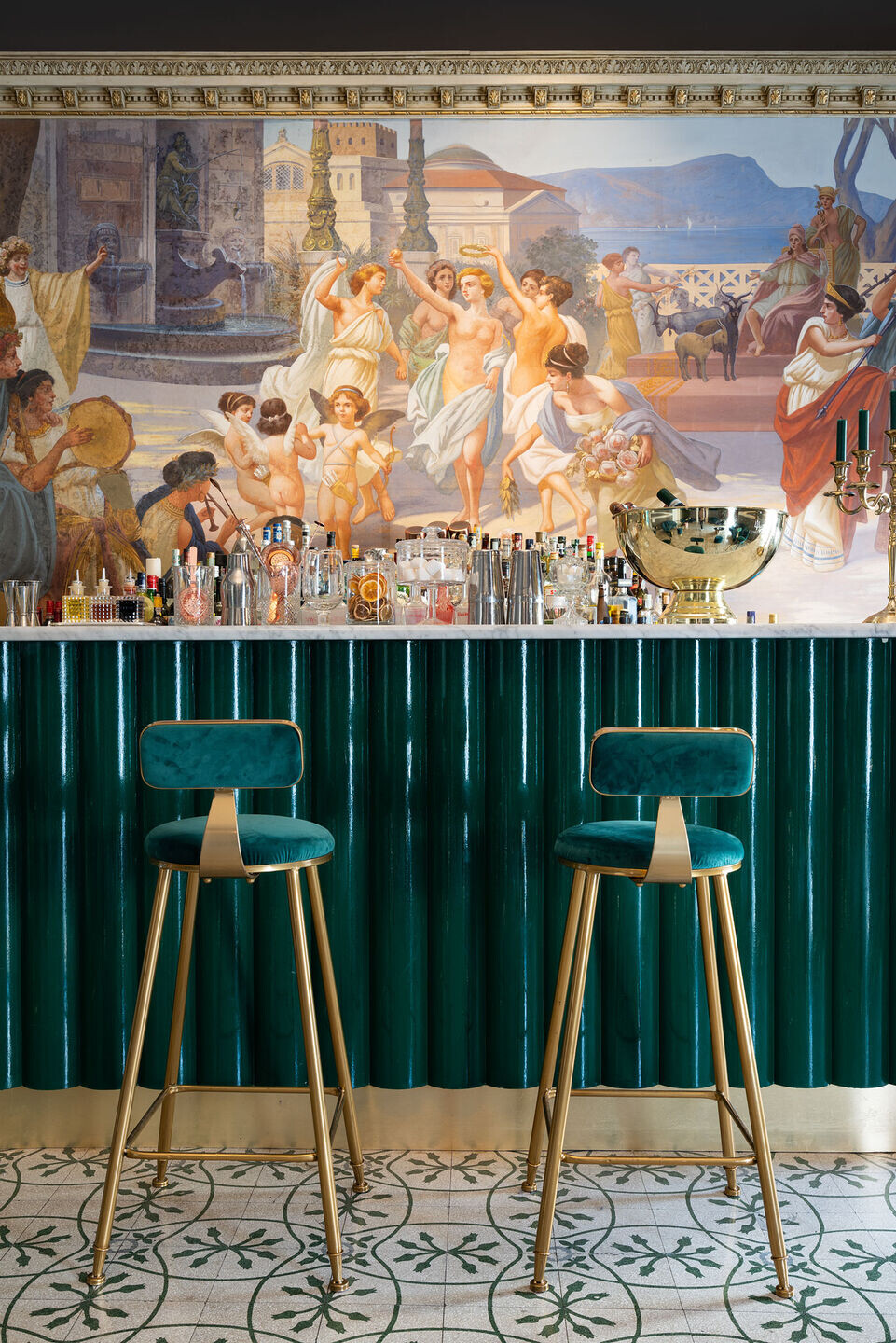
Materials used:
Flooring: Ancient italian “graniglie”
Doors: Ancient italian carpenter
Interior lighting: ICLight floor 2 – Flos
Interior furniture:
1)ancient curtains and fabrics Bourbon silk factories of San Leucio. "Alois"
2)furniture and seating designed and produced by Antonio Di Maro Architects
