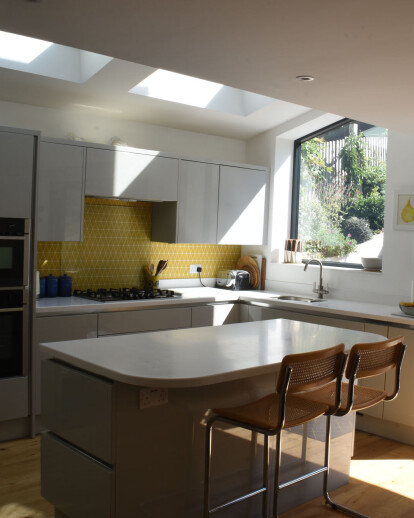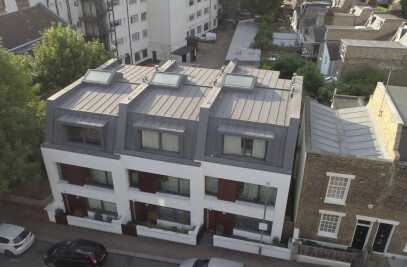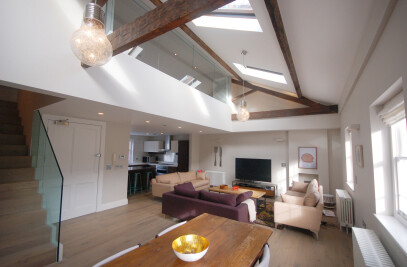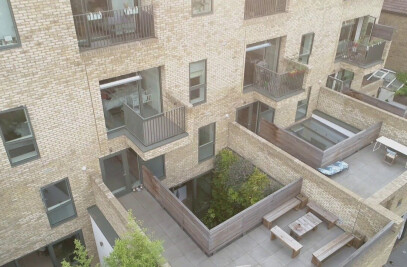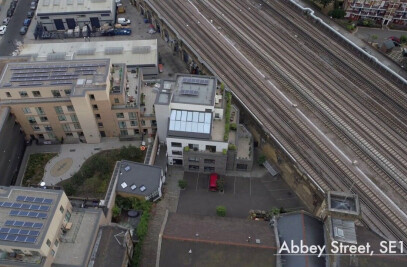An existing Victorian terrace property in the London Borough of Lambeth was renovated to include an internal refurbishment and extension at ground floor. The proposal creates a light and spacious living space to provide a better link with their garden and other living spaces.
The brief was to redesign and enlarge the kitchen and dining area towards the rear of the property and include a new WC at ground floor level with an extension.
The key challenges were:
1. Changes of level and steeply sloping site
2. Integrating the kitchen with existing living space
3. Create seamless visual link with the existing garden
4. Minimise the structural intervention within the existing house.
5. Introduce more daylight into the kitchen/dining area
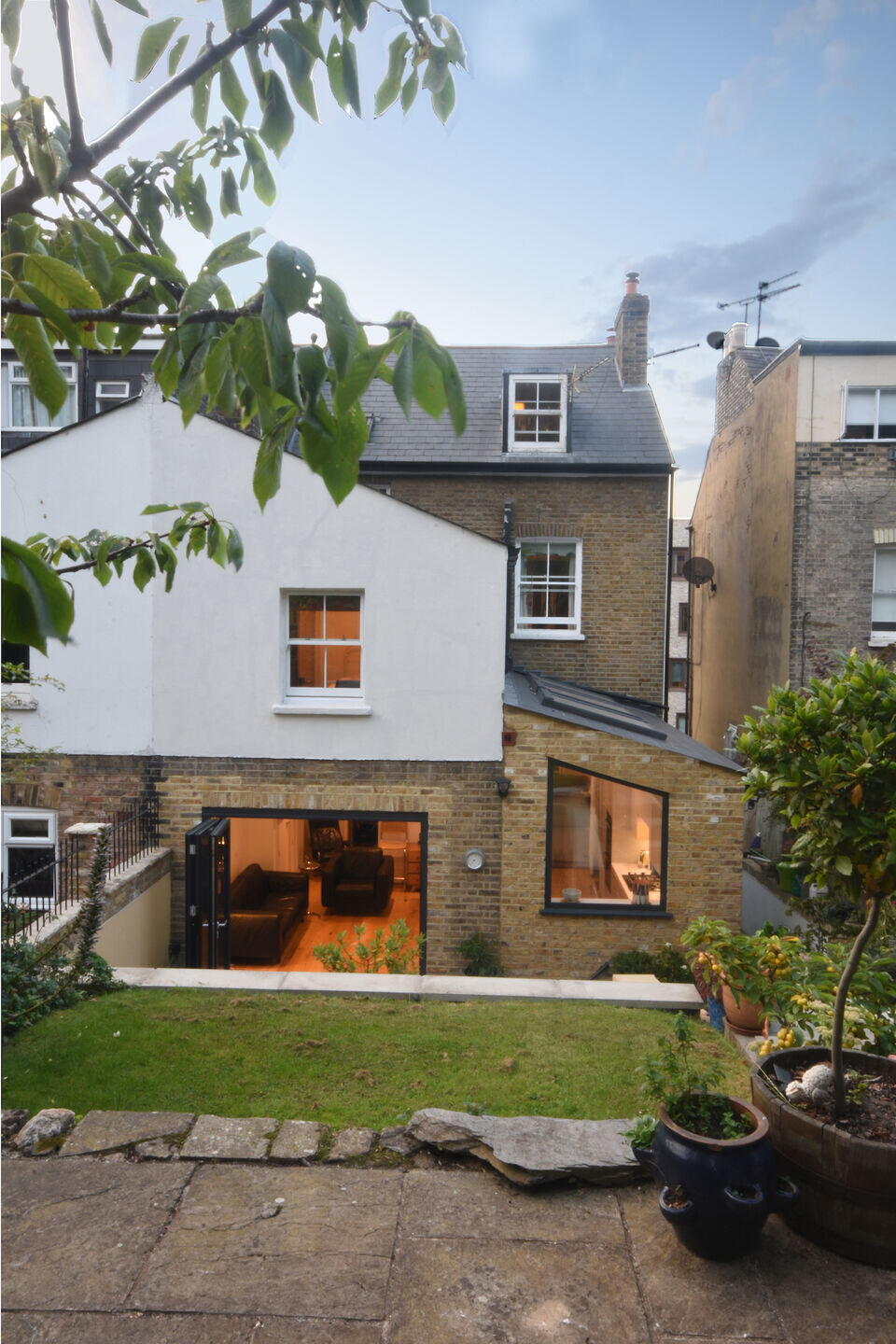
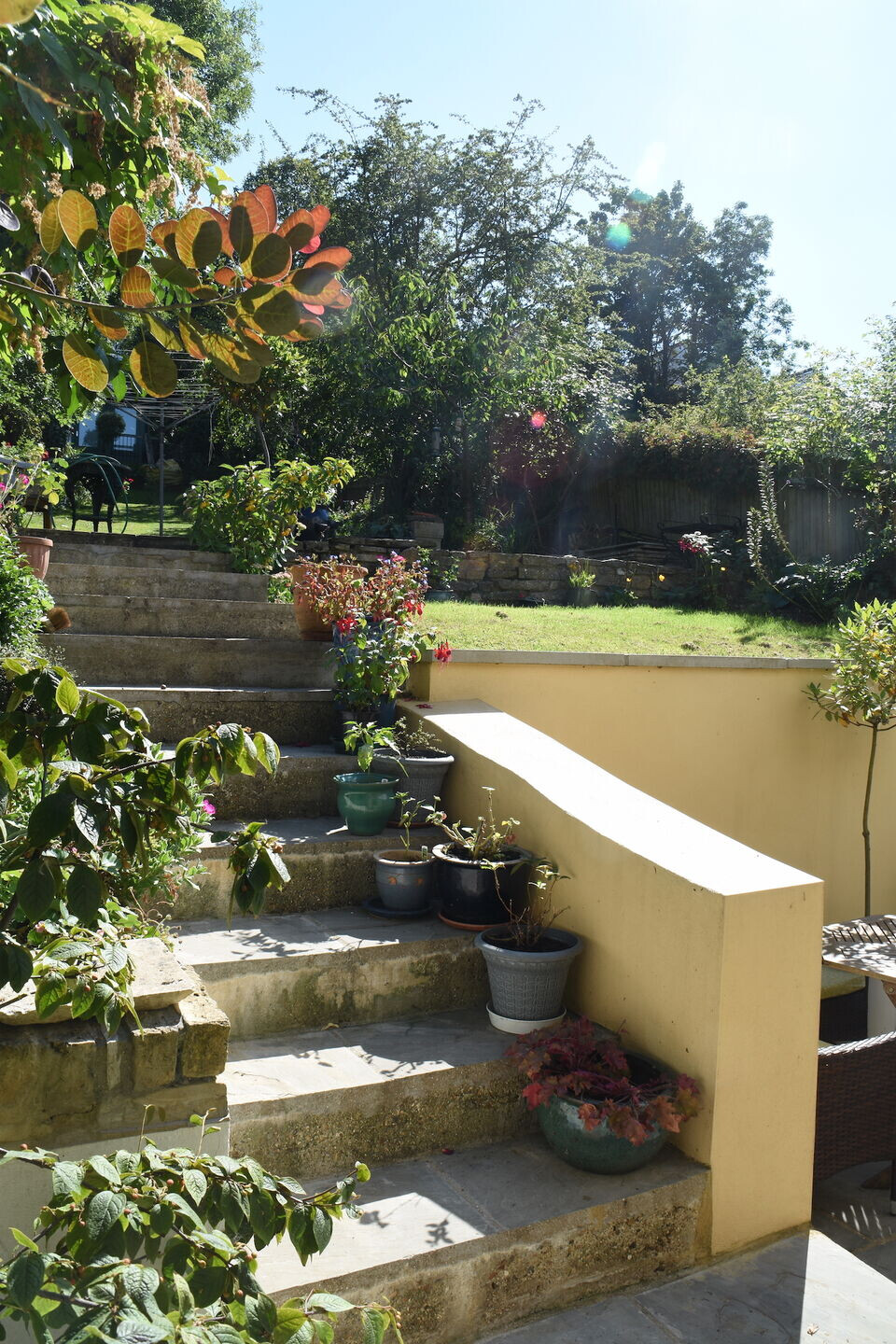
The solutions to the key challenges are:
1. As the site is situated on a steep slope, the client still wanted to have garden space that could be enjoyed that would lead to the garden at the higher levels. A garden patio was built leading on from the open plan kitchen/dining space.
2. The existing kitchen was replaced with a new kitchen, dining and living area to create a spacious arrangement and better use of the space. An island unit towards the centre of the plan breaks up the space while providing an eating area. The layout allows for the flexibility.
3. A new WC at ground floor tucked behind the kitchen for added ease of living.
4. Glazing to rear wall of extension including a new window and large bifold doors allows views into the garden directly from the kitchen and dining space.
5. Skylights to the kitchen brighten the space allowing an abundance of daylight and sunlight into the space.
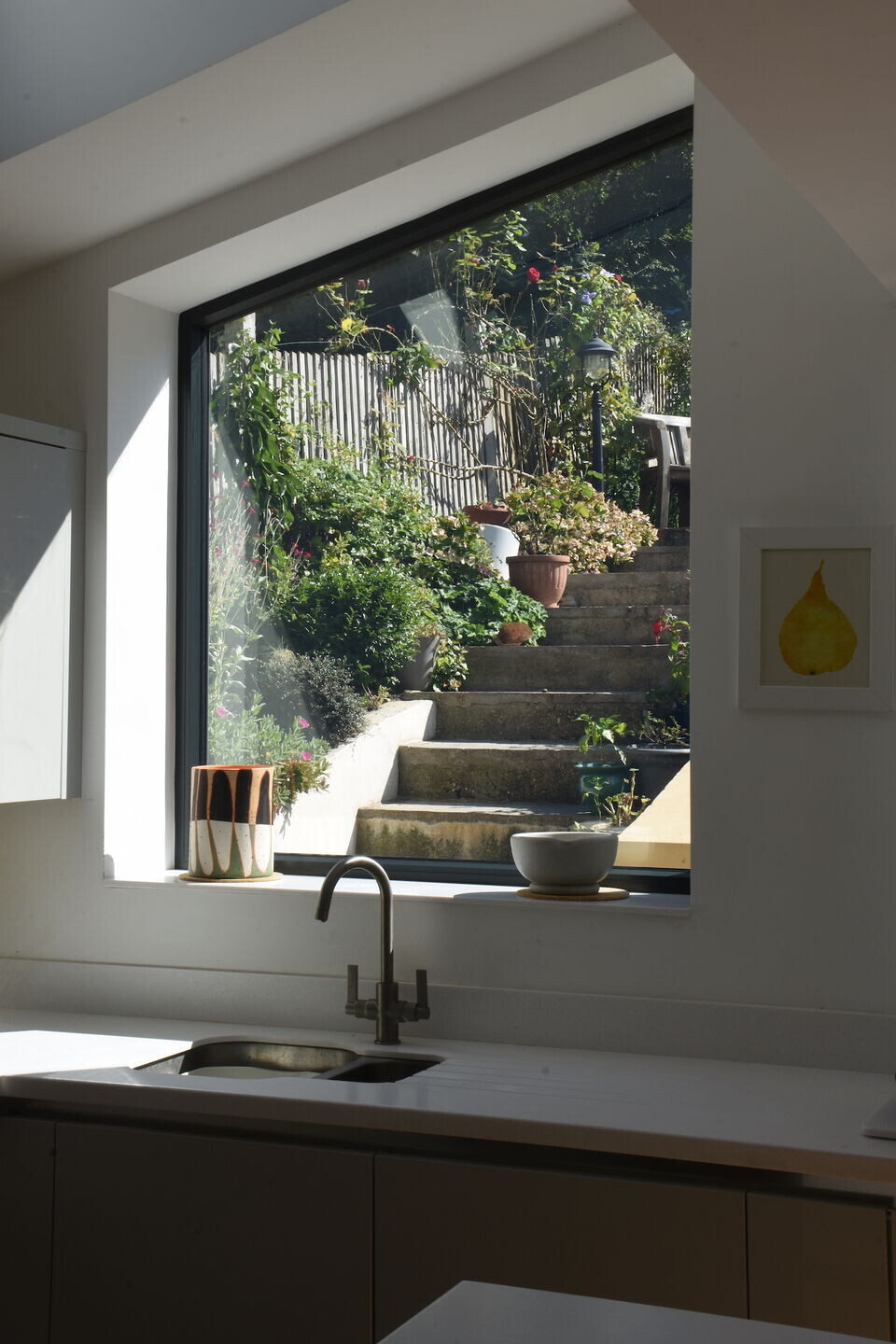
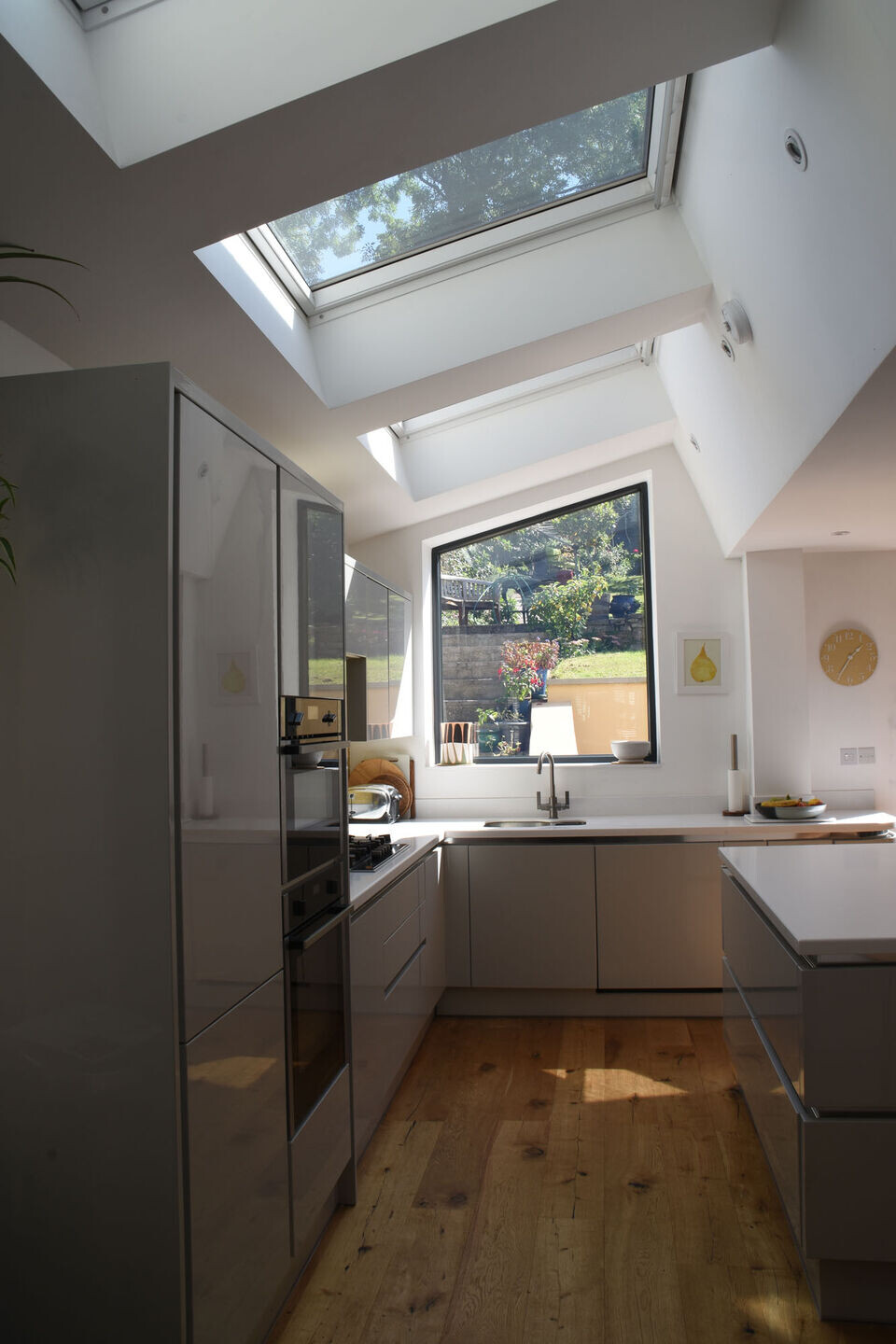
Sustainability features to the design include:
1. Increase in natural daylight and protection from overheating by location of the glazed roof relative to the sun-path.
2. Retention of existing structure to the main house.
3. Natural ventilation
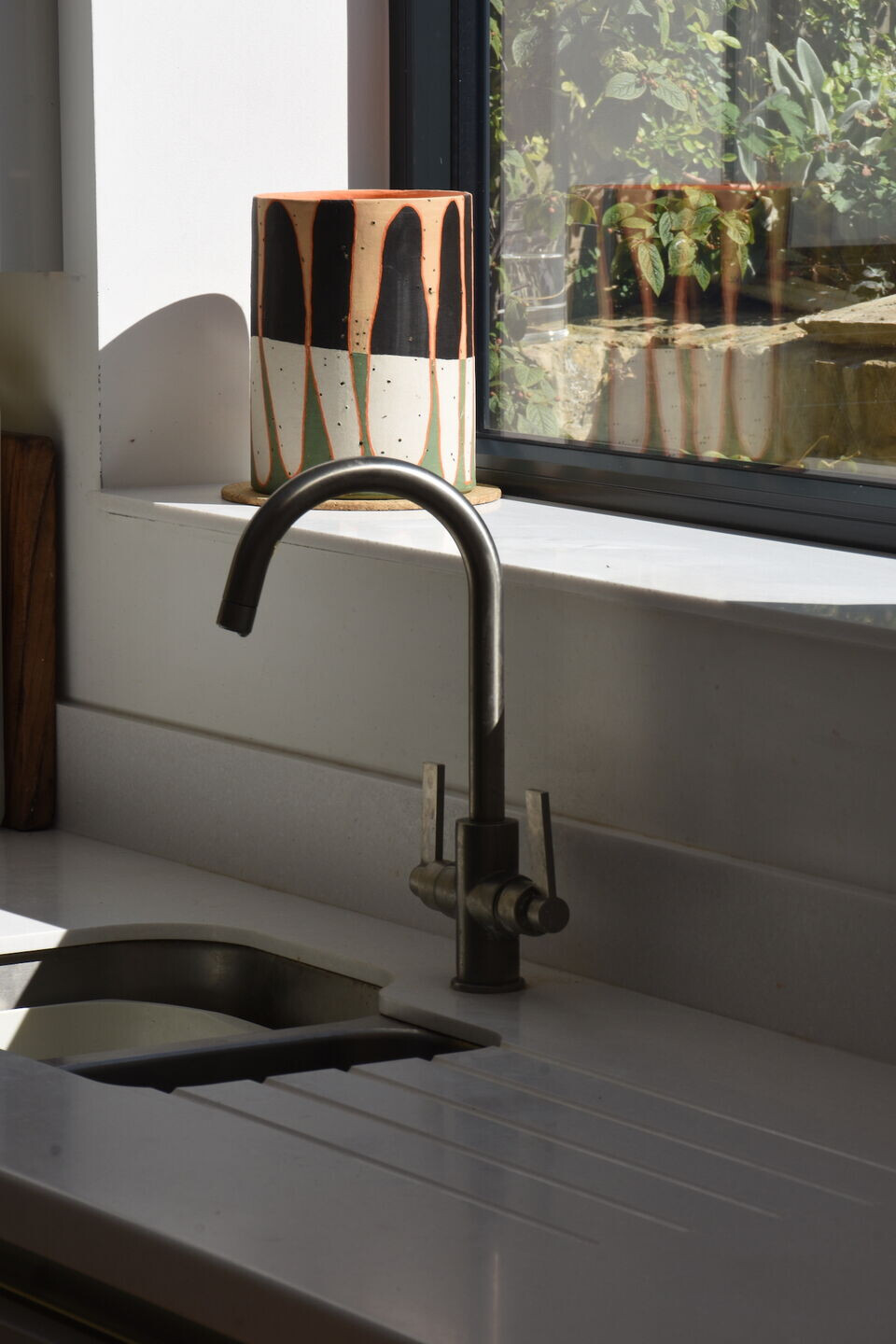
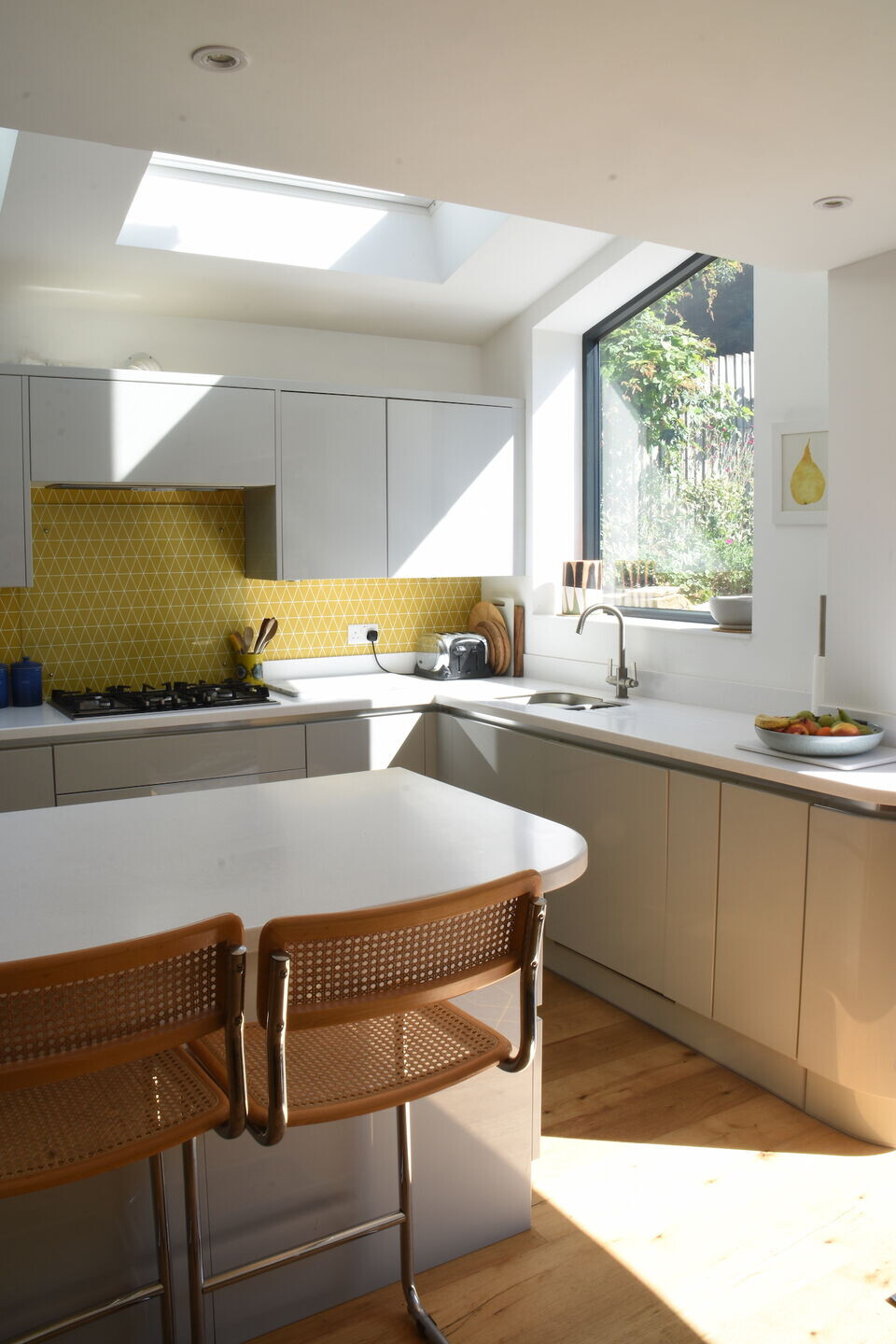
The building methods used included:
The key structural elements includes a steel box frame consisting of a concrete encased ground beam with vertical steel posts attached to the brickwork and a horizontal steel top beam supporting the existing first floor. The top beam was installed above the level of the ceiling at ground floor which provided an open and spacious kitchen and dining area unobstructed by a (bulkhead) beam, the continuous ceiling level provides increased light and visual impact to the rooms. The existing opening in the rear elevation wall to the dining room was widened to accommodate a larger glass door system. Since the new opening occupied over 70% of the loadbearing wall, the structural engineer devised a discrete steel goal post frame within the rear wall to safely carry the weight of the building above into the foundations.

Team:
Architects: Mark Fairhurst Architects
Structural Engineer: Daniel Wallington

Materials Used:
Glazing Systems: Sunflex Glazing systems
Roof Windows: Velux
Kitchen: Wren Kitchens
Steel: Harvey Lintels

