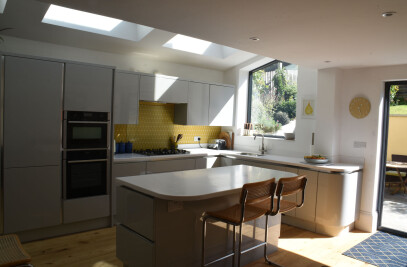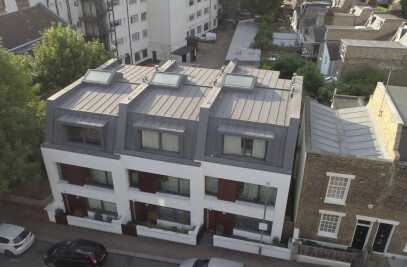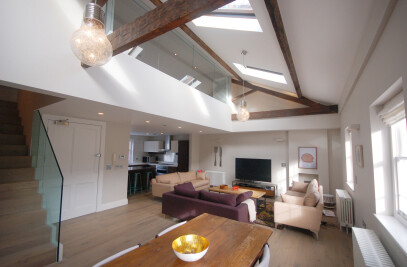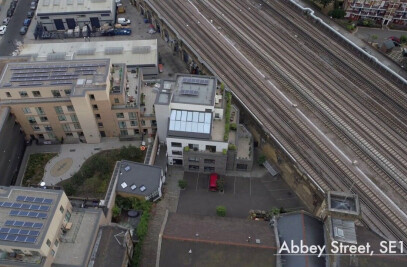Located in the London Borough of Wandsworth close to Clapham Common and Lavender Hill, 4-8 Hafer Road. It is a cooperative housing development replacing 8 existing flats on a former bomb damaged site with 4 maisonettes and a further 12 residential units.

Mark Fairhurst Architects were appointed in 2014 by Kuropatwa Ltd. the developer/ contractor for the technical design of the 16 residential apartments at Hafer Road. We were challenged to deliver what was a relatively complex concept design by Peter Barber.

The key challenges of the project included
1. Delivery of a complex architectural scheme.
2. Incorporation of end user specifications.
3. Redesign of the internal courtyards and oriel windows.
4. Brick detailing.

The proposed solution to the key challenges were:
1. Working closely with the developer and contractor to deliver the scheme.
2. Apartments and mainsonettes were tailored to the end user requirements including internal layouts, finishes and specifications.
3. Incorporation of structural glass bay windows and ideveloped with the glazing manufacture.
4. Integration of a varying window reveal depths, alteration of te balcony design to incorporate less intrusive steel balustrades.

The building incorporates a range of sustainable features including:
1. Brown roof.
2. PV cells located on the roof to provide renewable electricity for occupants.
3. SUDS design.
4. Code for Sustainable Homes Level Level 4
5. Communal vegetable garden.
6. Cycle storage

An insitu concrete frame was used this was ideal for basement construction, cantilevered balconies and stairs. A light weight pressed steel frame with masonry brick cladding was adopted allowing the integration of internal rainwater pipes. Composite windows were used with curtain walling detailing adopted for the lightwells and oriel windows.

The clients were the owners of former council flats who created a housing co-operative 'On the Rise' to develop their existing building of 8 flats into 4 maisonettes and 12 flats. To facilitate the construction the group of tenants developed the site with Kuropatwa Ltd a developer/ contractor realising their vision for the site.

The procurement method of a group of residents clubbing together to form a housing co-op was an innovative idea. Linking with an experienced developer enabled them to deliver the scheme.

Team:
Kuropatwa Ltd - Client/Developer
Mark Fairhurst Architects - Architects (Planning & Technical Design)
Peter Barber - Architect (Concept & Planning Design)
Hall Davis Consulting Engineers - Structural Engineers
KP Acoustics - Acoustics Consultant
Buckley Design Associates - Landscape Designer
GKR Associates - Party Wall Surveyor
Mendick Waring Consulting Engineers - Mechanical, Electrical and Public Health Services
Morley Von Sternberg - Photographer

Materials Used:
Windows: Aluprof
Brickwork: BEA/Wienerberger
Insitu concrete: Kuropatwa Ltd
Lightweight Steel cladding: Metsec
External paving to Courtyard: Domus, Alfresco Wheeler
Greenwall: Treebox
Brown Roof: Sedum Supply
External Doorsets: L&D Joinery
Railings: Kuropatwa Ltd Workshop
Trellis: Kuropatwa Ltd Workshop, Cedar Panels from Travis Perkins
Meter Room Metal Grating Doors: Kuropatwa Ltd Workshop
Bike Storage Canopy: Kuropatwa Ltd Workshop
Mailboxes: Safety Letterbox
Ground Waterproofing: Wykamol




















































