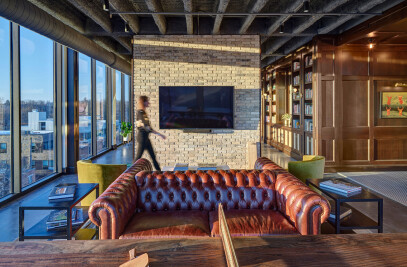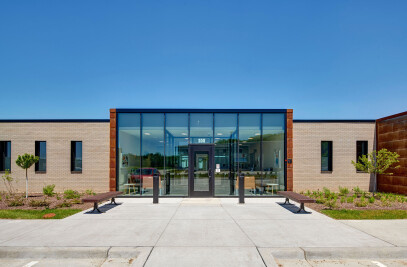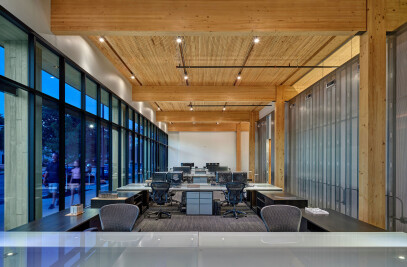Pragmatic building strategies and an expressive palette bring zero-energy building performance to a walkable Iowa City neighborhood.
A darkened exterior shell emphasizes the house’s introversion. Spaced boards veil outdoor spaces and selective windows guard slivered glimpses inside. The brooding demeanor is belied by a welcoming overhang that bridges the entry and an intimate outdoor dining nook. Both share smooth cedar siding with a delicate grain that relieves the surrounding rough shakes with inviting, tactile vulnerability. The textural contrast foreshadows the experiential core of the house, a bright courtyard carved from the house’s crusty perimeter.
The design bears the mark of the 1960’s home that came before it. Removing the existing house’s superstructure and incorporating its slab-on-grade foundation into the new construction makes the most of the predecessor’s limited potential. Additional foundations and a concrete collar support exterior walls of nine- and ten-foot pre-cut studs. Their height differential provides adequate slope to the 14-inch truss-joists spanning the 20-foot width. Operable windows extend to the ceiling plane, maximizing daylight penetration and encouraging cross-ventilation. Foamed-in-place insulation and a continuous rigid insulation shell provides R-24 at the walls and R-40 at the roof. An insulated radiant topping slab, poured and polished before interior walls were framed, serves as a climate-controlling finish floor.
Supplementing the radiant floor is a highly efficient, geothermal climate control system coupled to a horizontally-bored loop beneath the parcel. When cooling the home, heat is rejected into the pool via a heat exchanger, further maximizing efficiency. Perched atop the roof, a 10.08kW photovoltaic array powers the mechanical system, car charging station, LED lighting, and Energy Star appliances.
The property absorbs roof and deck runoff through a sunken rain garden in the rear yard. The garden’s leafy vegetation and soft edges counterpoint the clean, crisply executed pool around which the airy, cedar-clad house wraps.

































