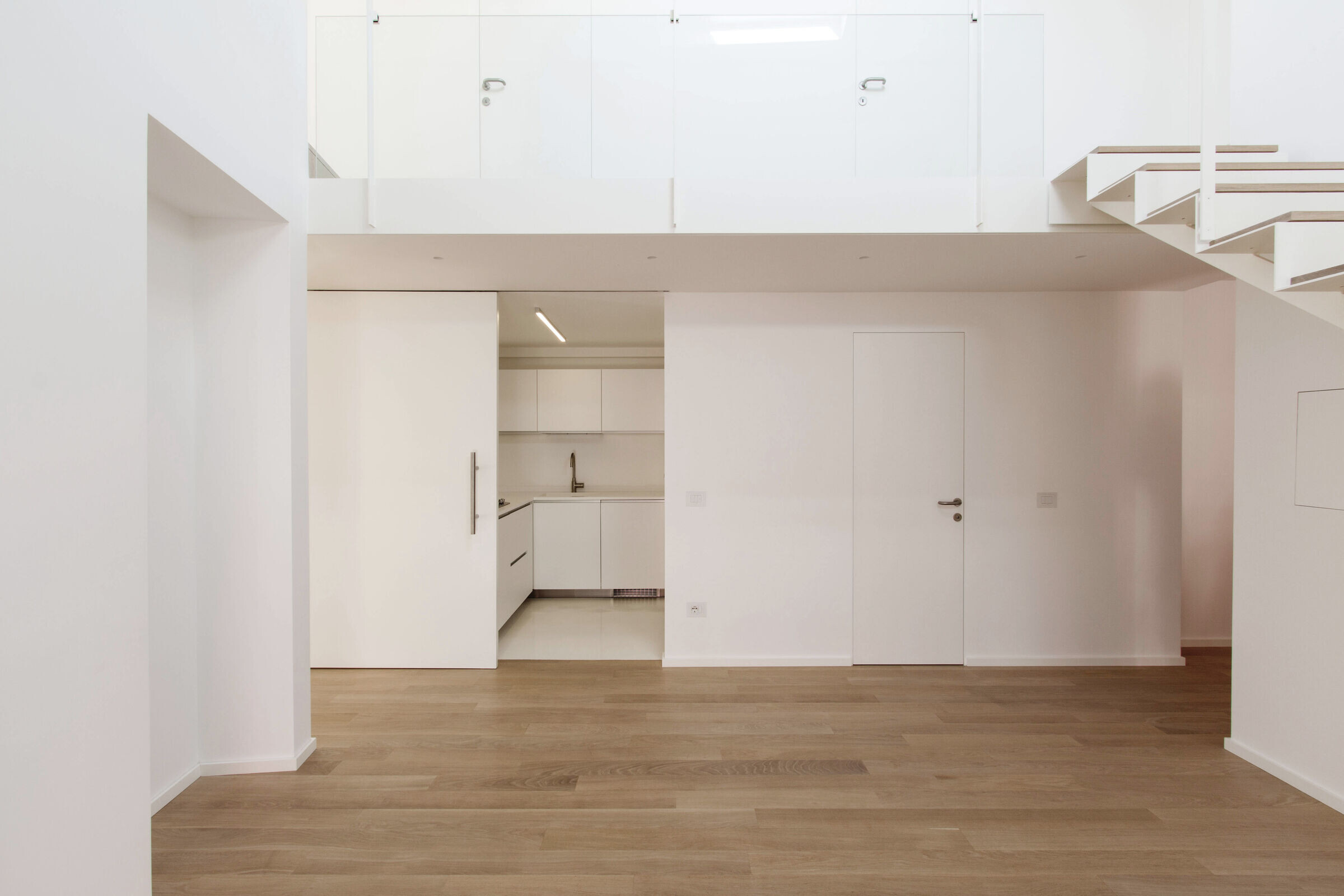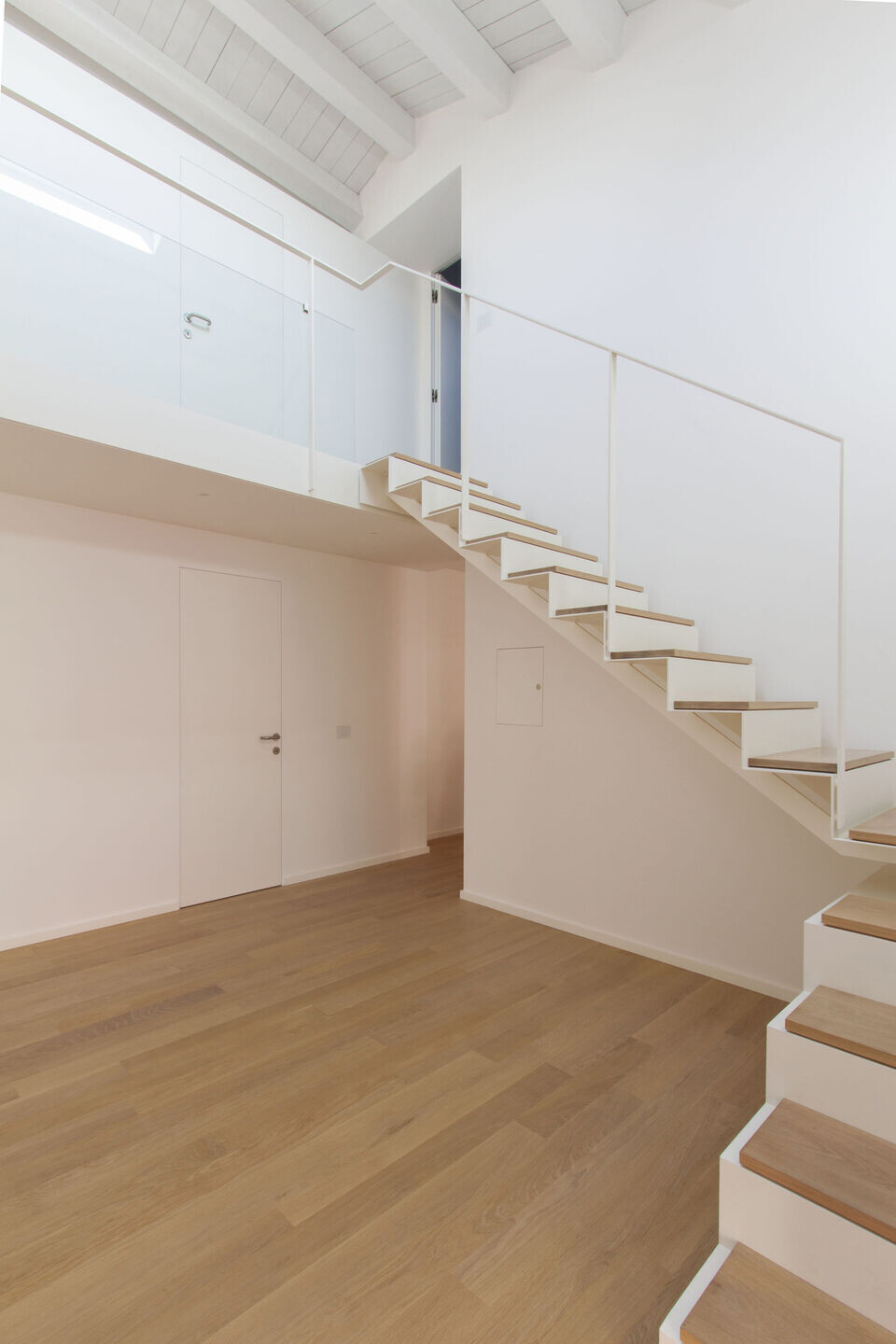This apartment located in the historic center of upper Ragusa, is a small portion of an elegant building, located at the intersection of two streets; the result of a renovation that has consistently changed the distribution and functional structure, this house, with a net area of 115 square meters, is spread over two levels around a central double-volume space; this volume, the very heart of the house, flooded with natural light (coming both from the side and from above), contains a slender staircase with an iron structure that allows access to the bedrooms on the first floor.
The choice of using a few materials (oak, iron, plaster), all of a light color, is aimed at amplifying the perception of light inside the rooms, which here, as in almost all buildings located in the historic center, are constrained by their modest size. of the existing openings on the bearing walls.
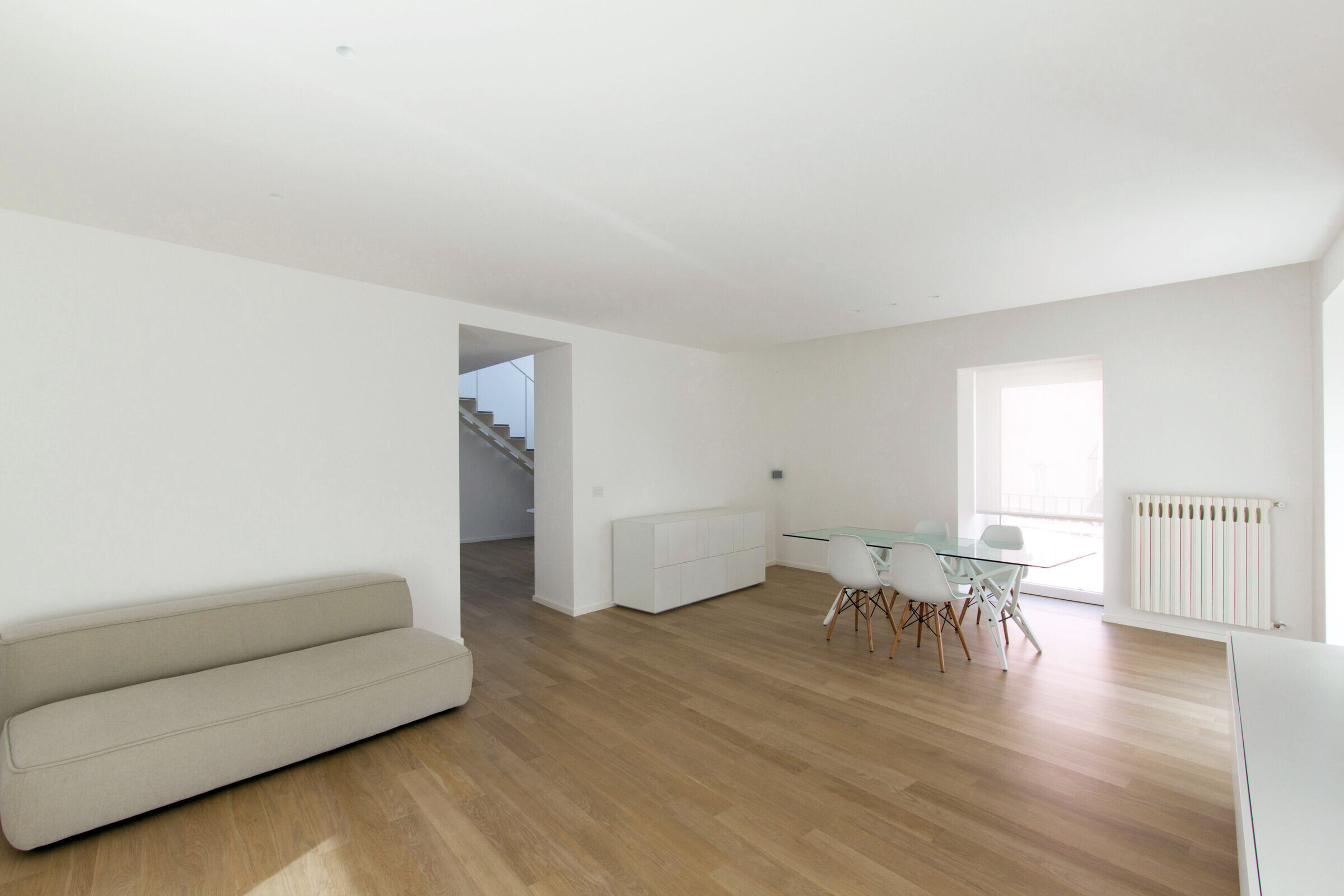
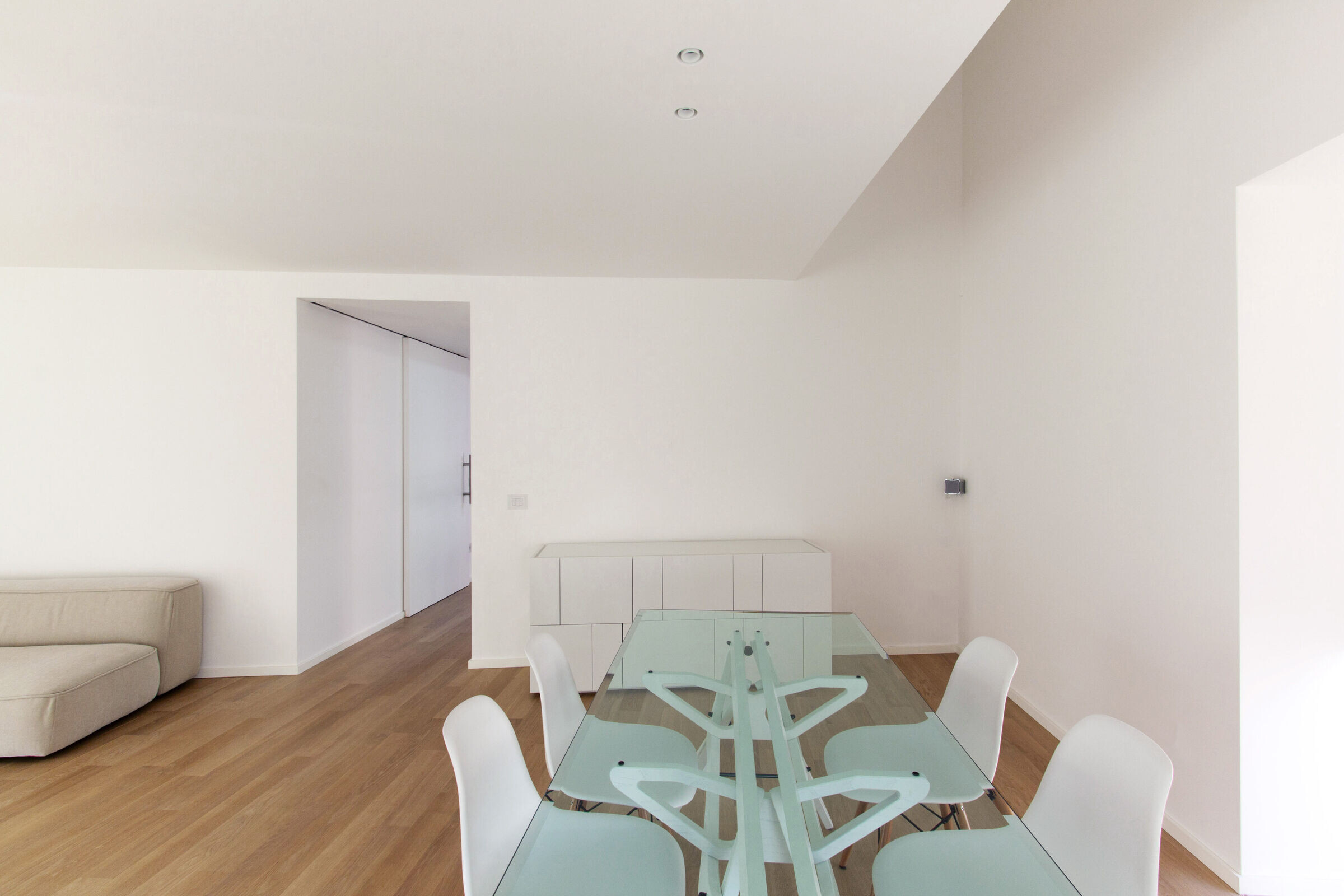
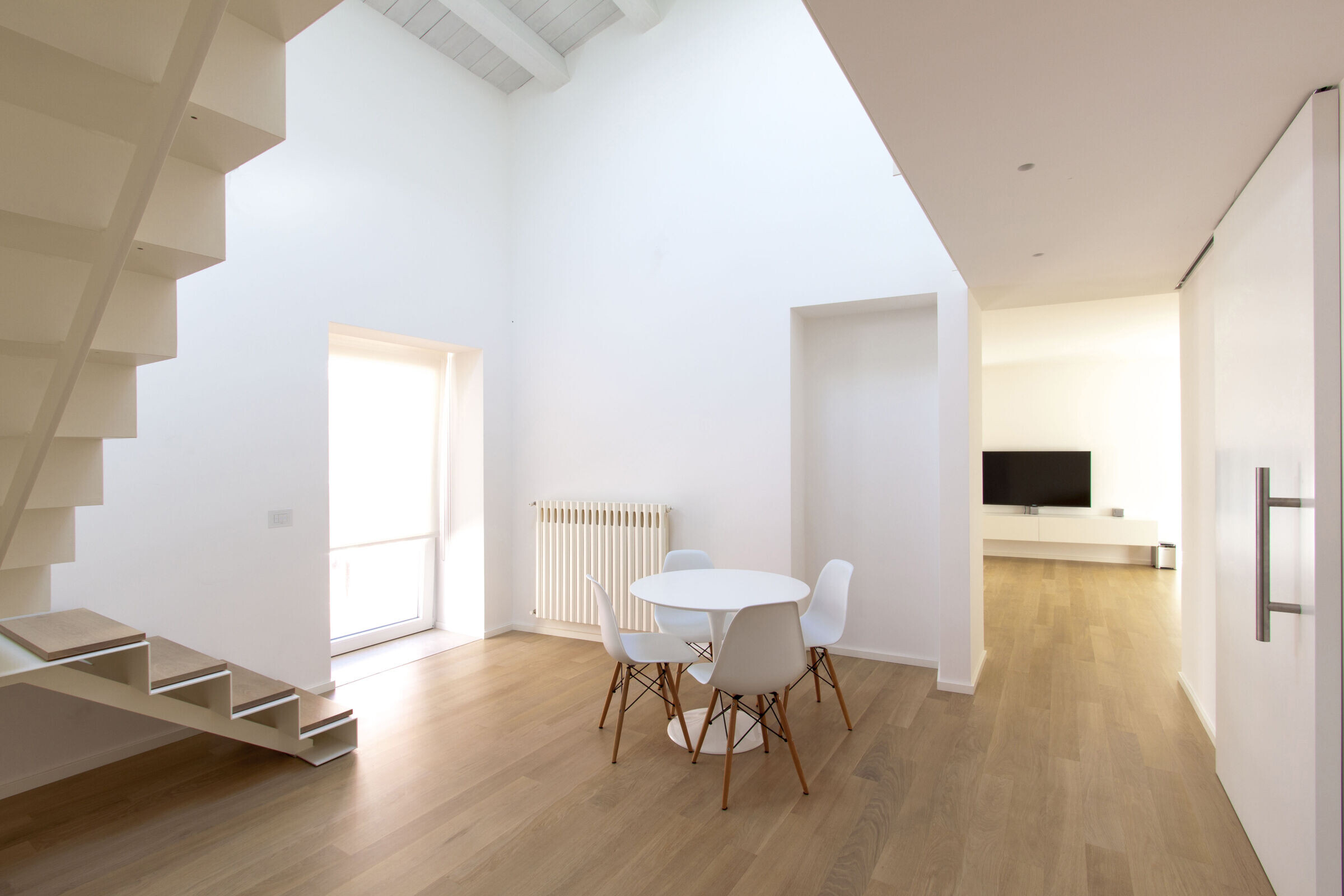
Team:
Architects: ANTONIO GIUMMARRA ARCHITECTS
Structures: Eng. Giambattista Antoci
Photo Credits: Antonio Giummarra
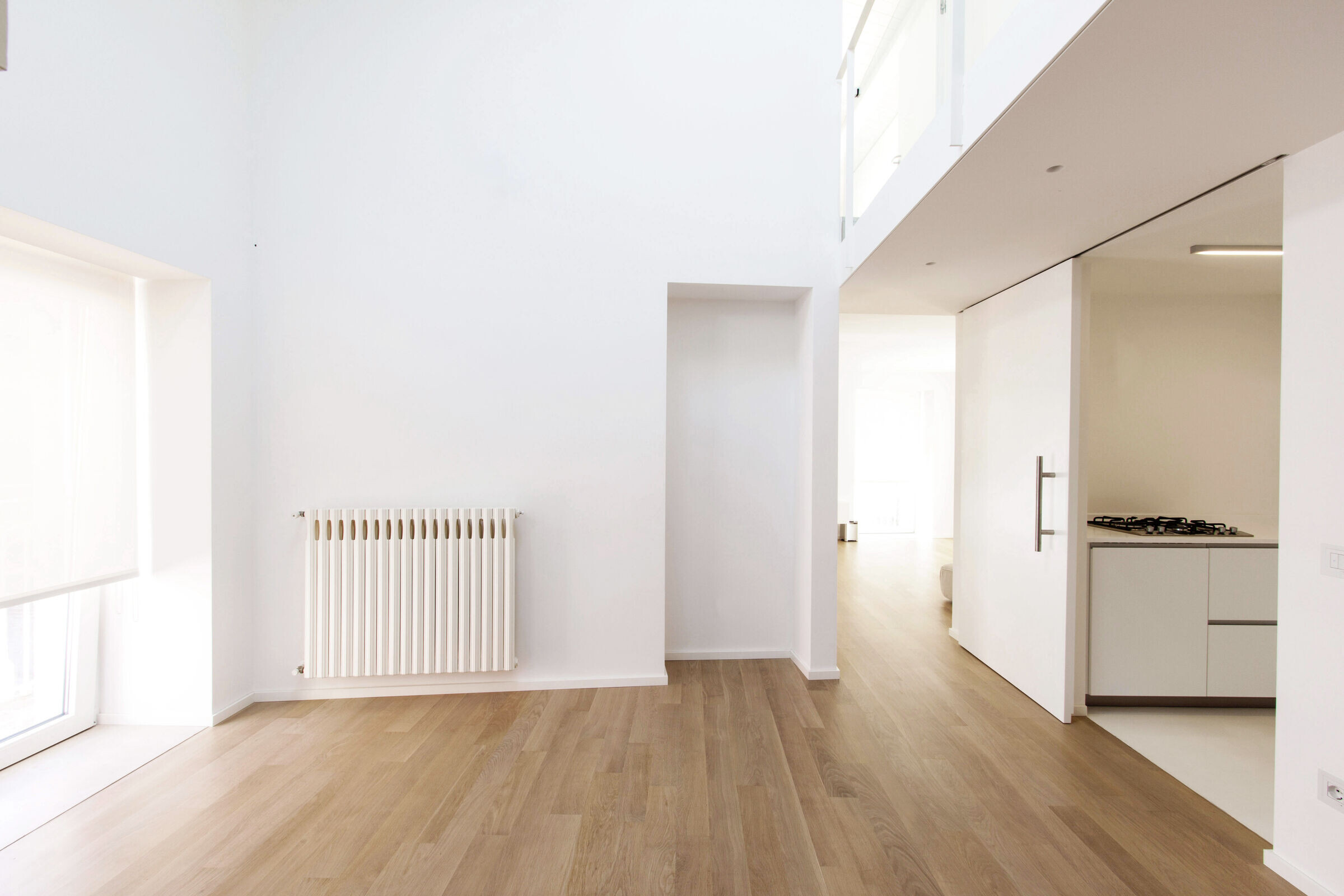
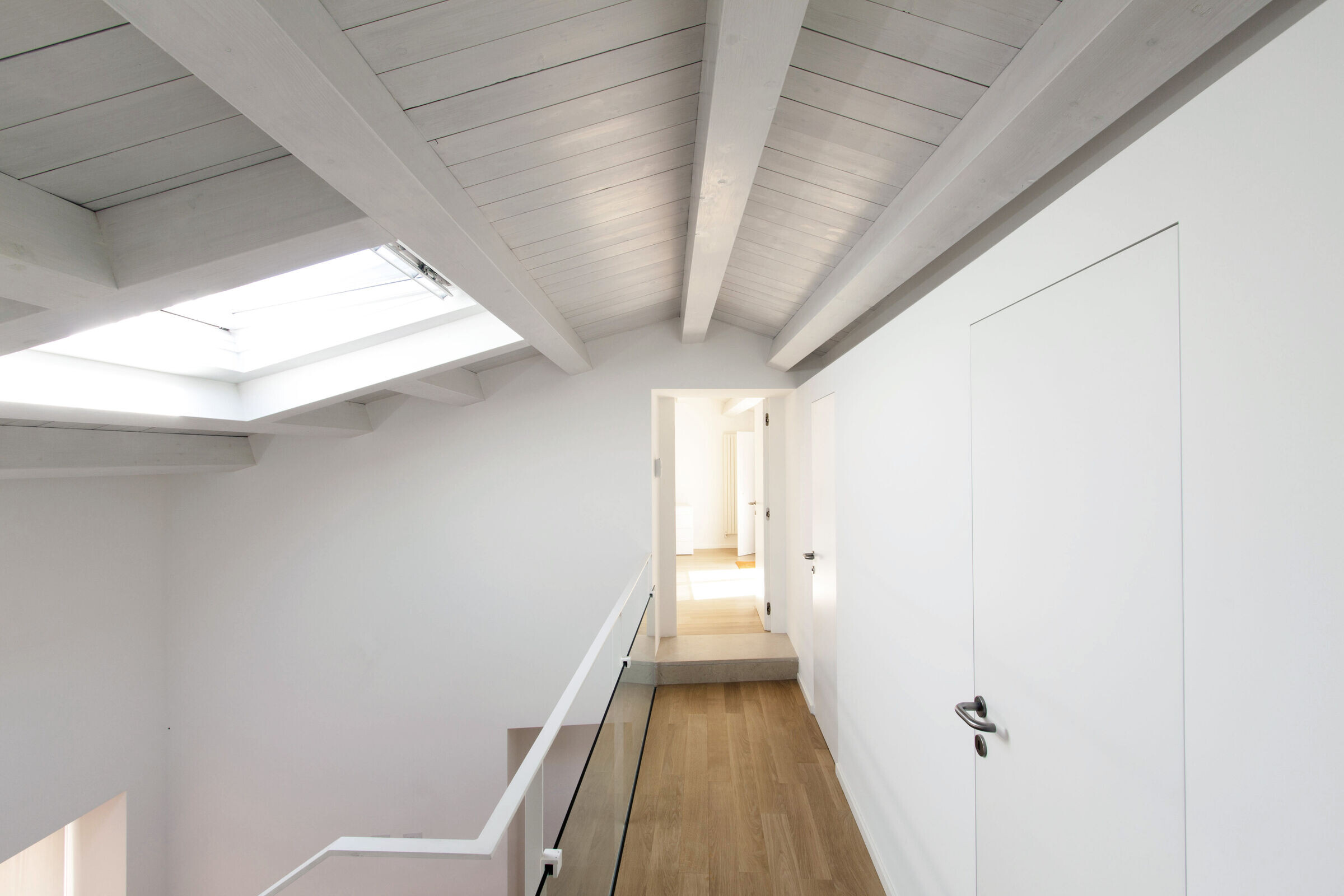
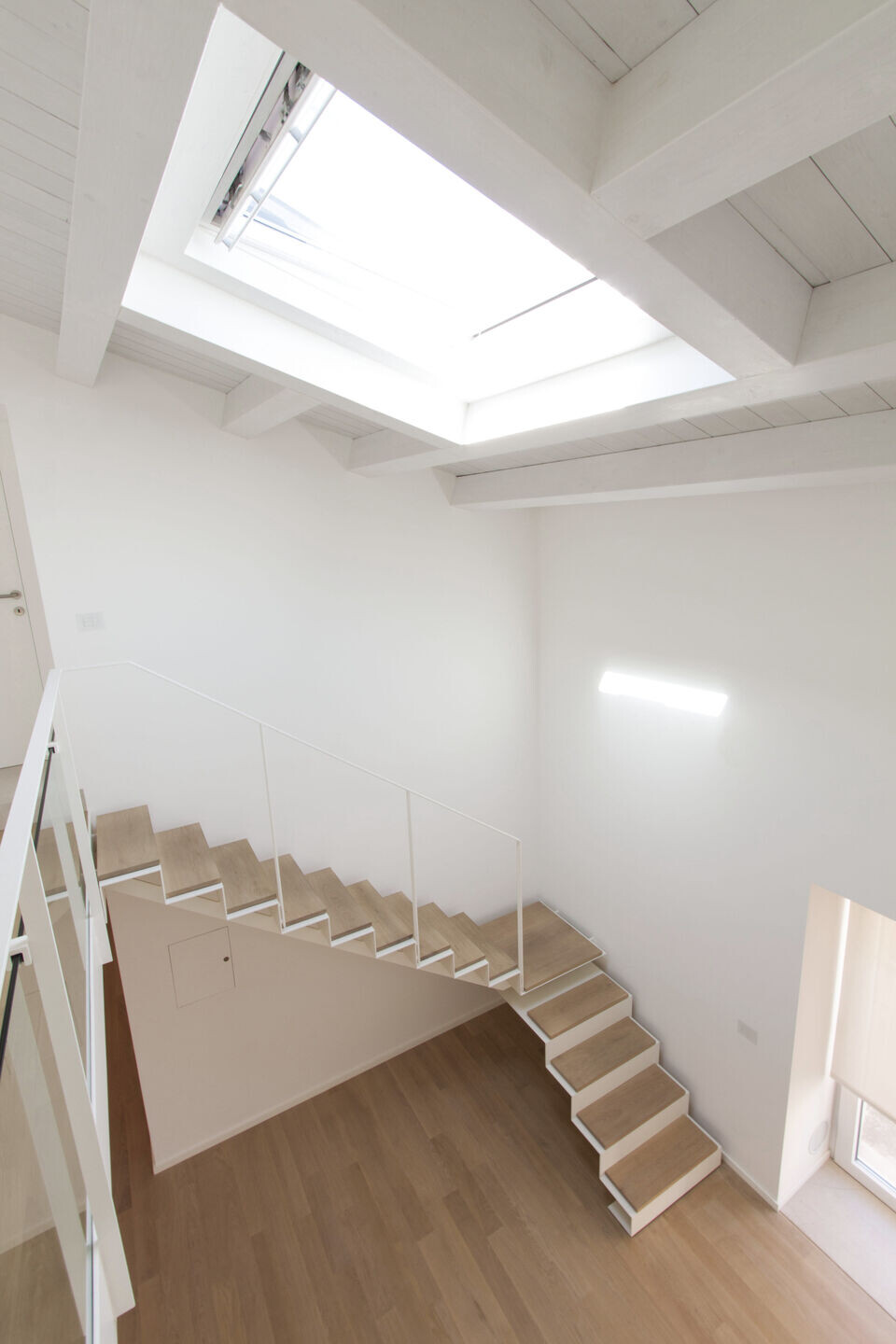
Materials Used:
Flooring: natural oak parquet
Doors: lacquered flush doors - brand “RASOPARETE”
Roof windows: lacquered wood - brand VELUX
Interior lighting: brand OTY LIGHT
Interior furniture: containers, bed, living room and sofa – brand LEMA;
Glass-wood table – brand ZANOTTA;
Kitchen furniture – brand IKEA
sink, bidet, toilet – brand CATALANO
