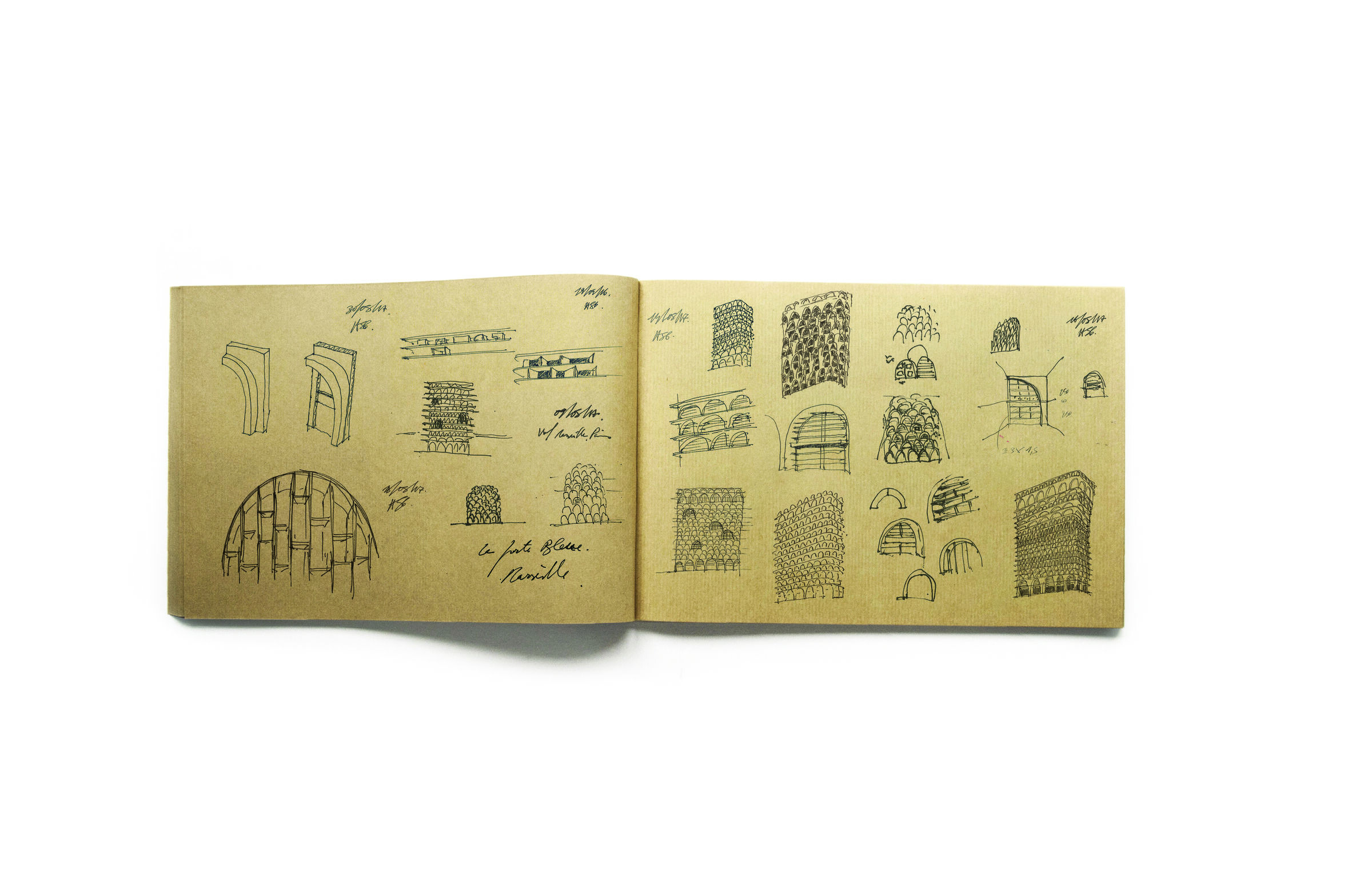La Porte Bleue is part of a real estate program of 4 separate buildings (offices, housing and shops) at the heart of the Joint Development Zone “Euroméditerranée” in Marseille.
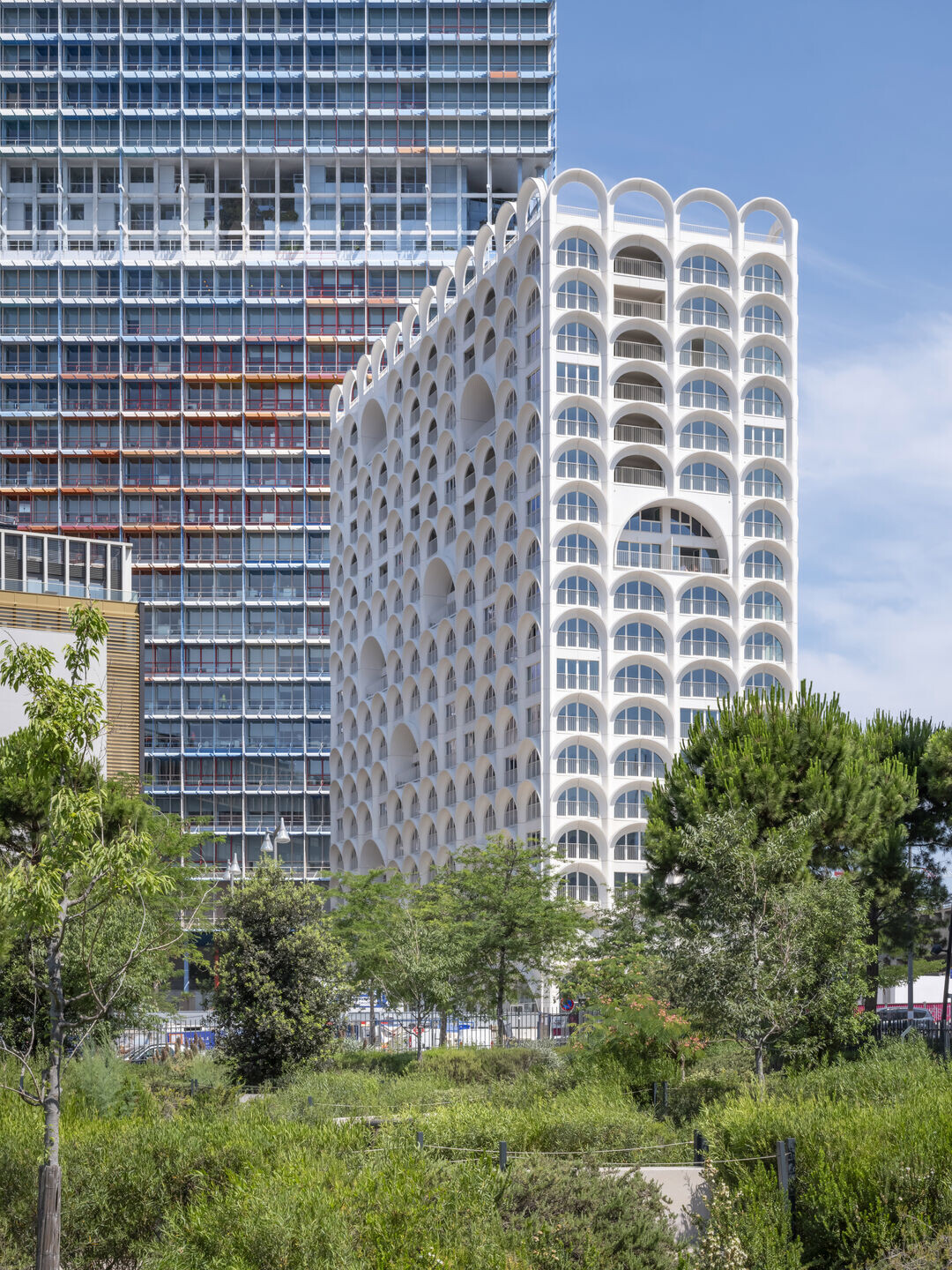
Designed from 2016-2017, this project intendeds to generate an imaginary world on this complex site with multiple passages. Like a gateway to the Mediterranean, the project will be a welcome addition to the sea in the eyes of Marseille’s residents and foreigners arriving in the city by rail, land or sea.
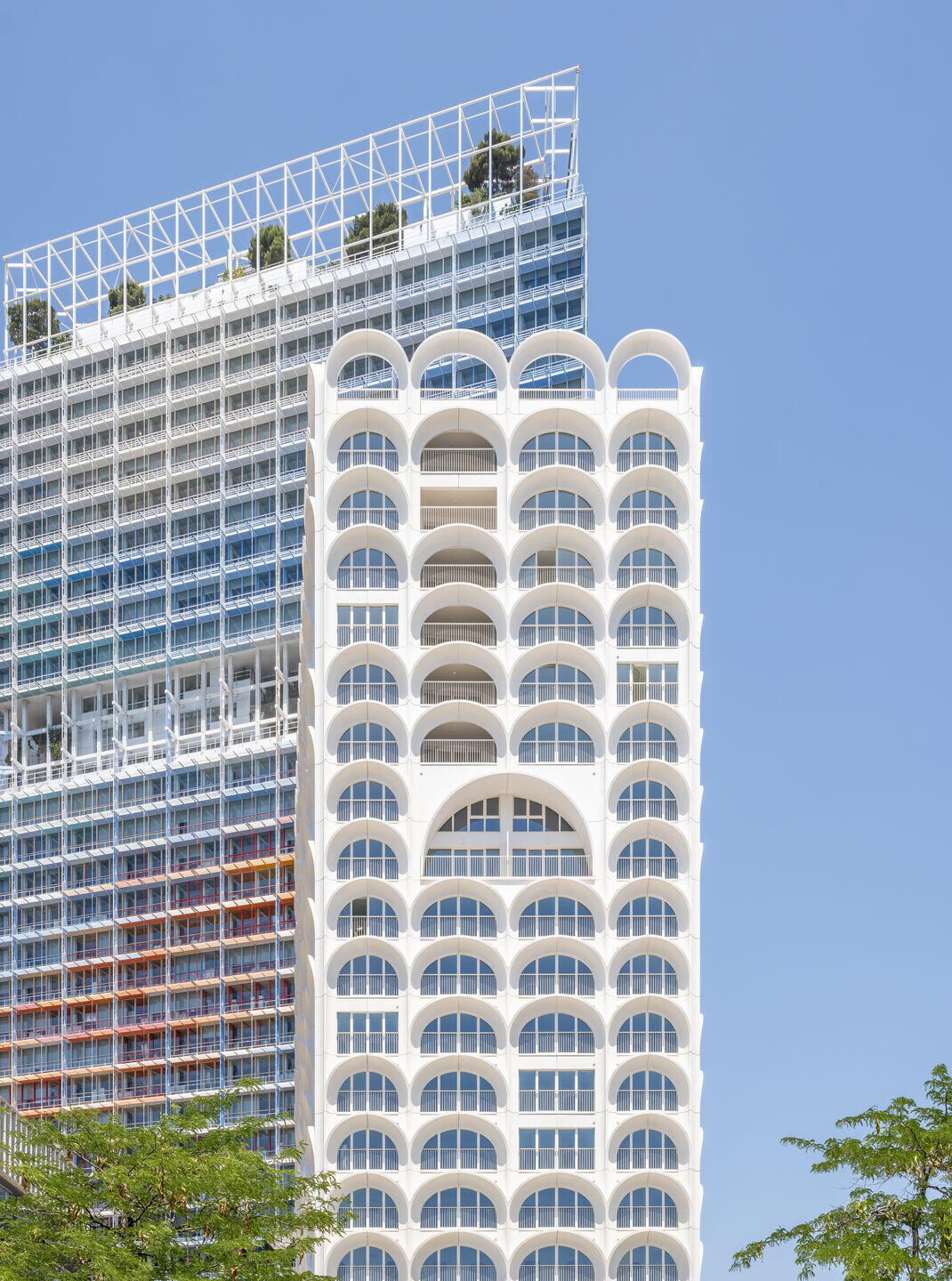
Its facades are composed of a multitude of white concrete vaults that give the tower a tree-like design. The variation of these modules and their random locations help to recall the construction methods around the Mediterranean. The large, double-height vaults housing the suites and duplexes create events in the facade and arouse the curiosity of passers-by.
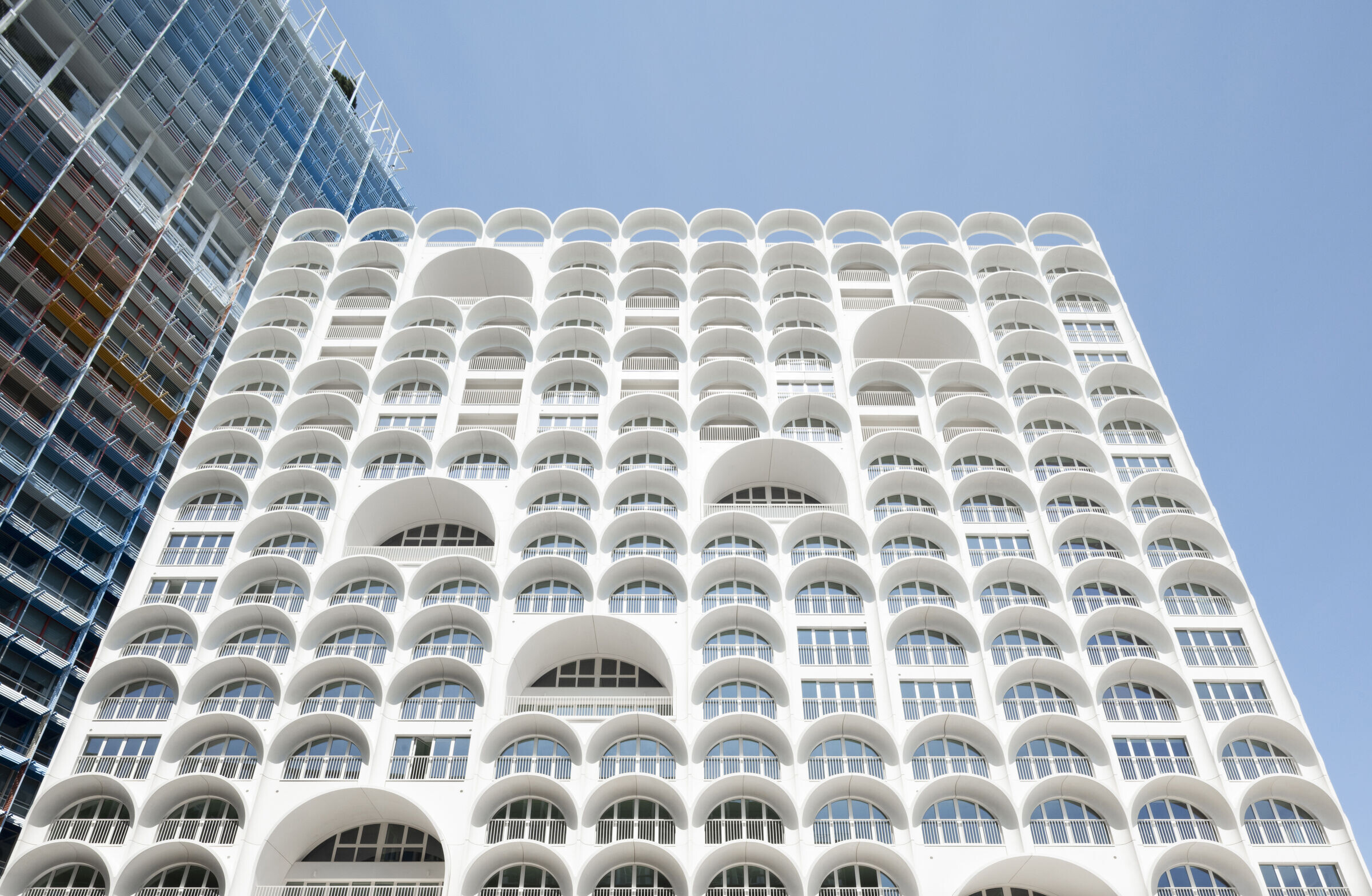
The façades, prefabricated and self-supporting, are made up of 90cm deep Y-shaped modules, linked together by on-site keying. These prefabricated concrete assemblies contribute to the watertightness of the external envelope in conjunction with the aluminium joinery.
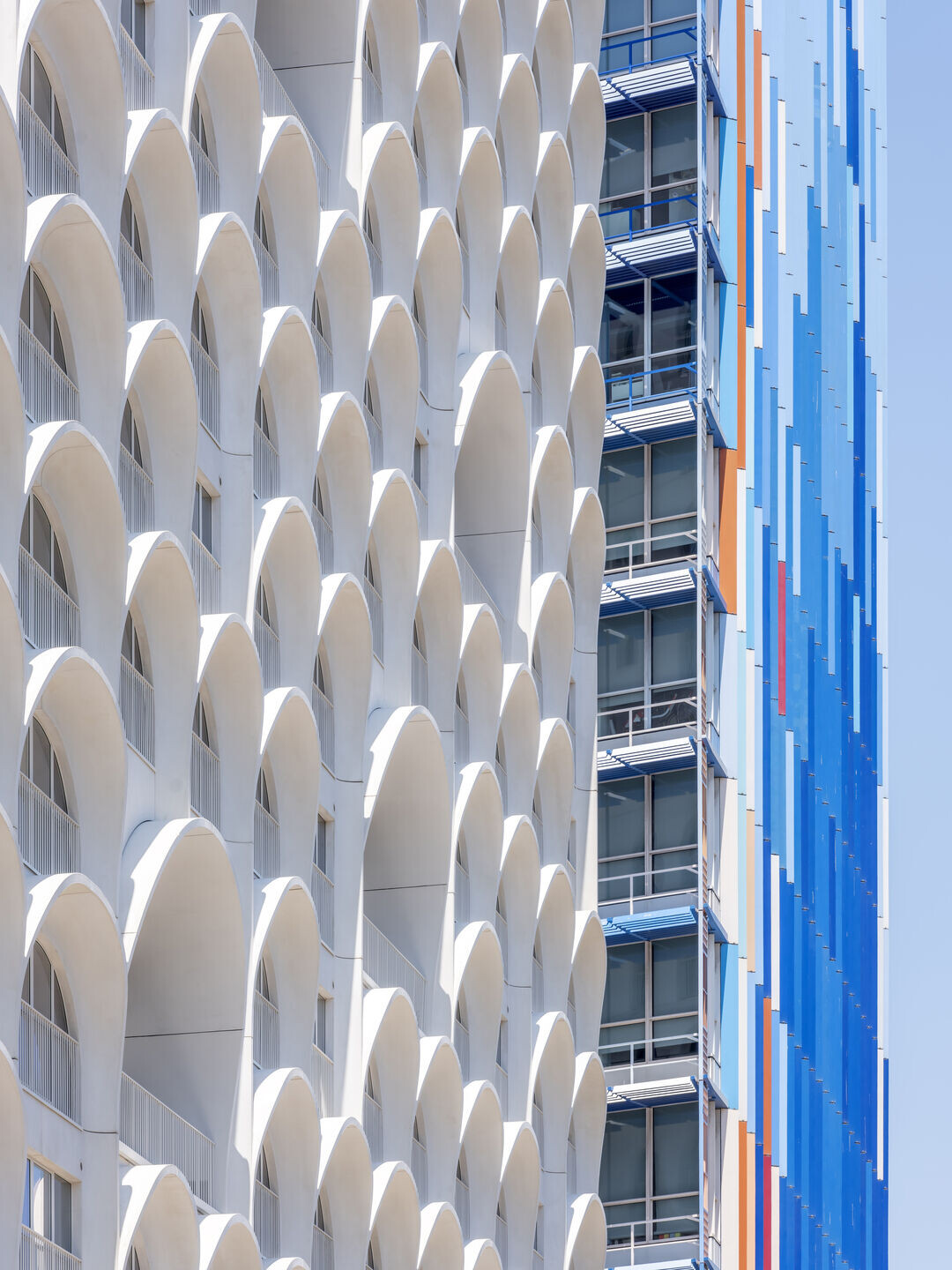
These rounded shapes frame the landscape in a soft and singular way from each interior space. Each dwelling then benefits from the design of the building envelope. Two entities make up the program, a 4-star residence on the 11 low levels and housing units on the 6 high levels. The internal organization can be read from the outside.
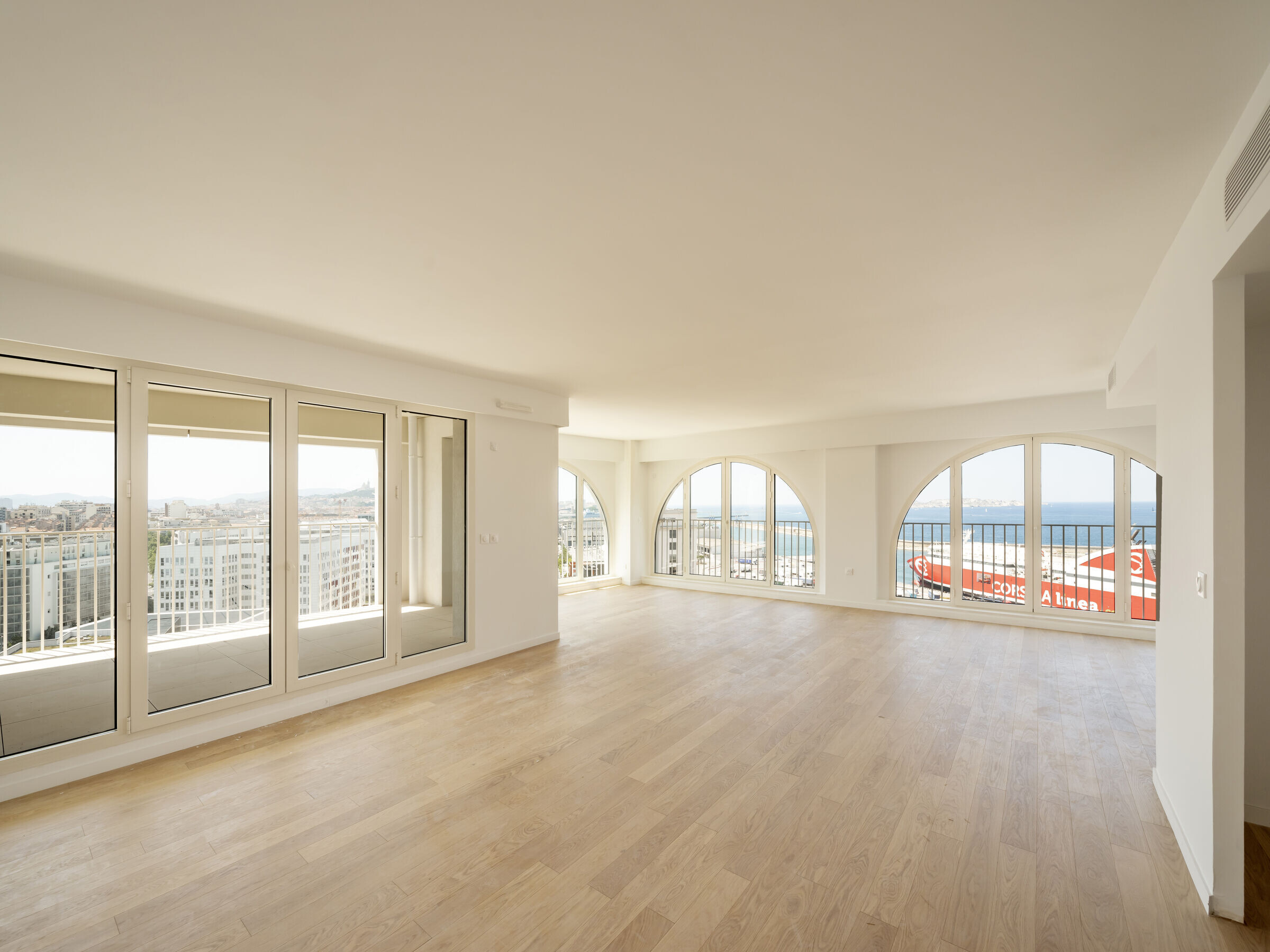
The project seeks to fit in with the current dynamics of this new district and the choice was made to set up a shop on the ground floor, to the south, facing the Docks de Marseille. Whether it becomes a shop, a café or a mini-market, it will be located between this square and the forecourt, a space formed by the 4 buildings. An independent restaurant, projecting from the main volume, will in turn boost this interiority with its 3 glass façades and its green roof.
