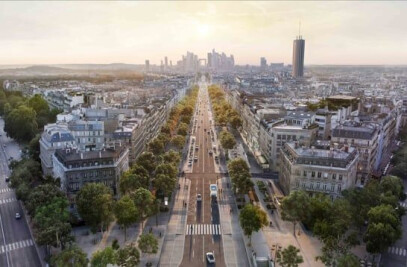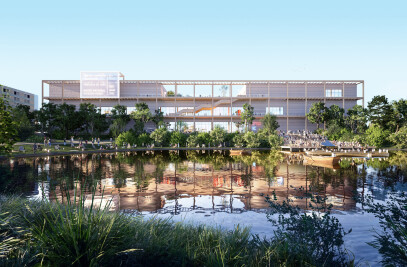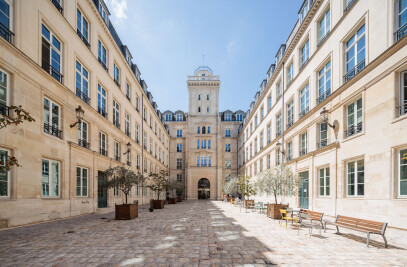La Source Vive is a new concert hall dedicated to chamber music located in Évian. The result of a collaboration between architects Patrick Bouchain and Philippe Chiambaretta. Its conch-like form is the outcome of sensory experimentation and scientific analysis aimed at achieving exceptional acoustics while blending seamlessly into its scenic surroundings.
The project is housed by the Évian Resort and embodies Aline Foriel-Destezet’s commitment to promoting music. Born of her desire to support the creation of an architectural complex featuring a unique concert hall in service of a major music project, La Source Vive will be located at the Mélèzes site, in the close vicinity of La Grange au Lac, another iconic music venue designed thirty years ago by Patrick Bouchain. Together, they will form an exceptional architectural complex dedicated to music—two complementary facilities within the same institution working together to provide a complete, open, and supportive musical experience.

A new chapter in a rich musical history
La Source Vive project builds on a legacy dating back to the 1970s, when Antoine Riboud, CEO of BSN—the future Danone group—and an ardent music lover, decided to create a classical music festival in Évian. In 1985, he entrusted its artistic direction to his friend Mstislav Rostropovich and Les Rencontres Musicales d’Évian became a major event for the greatest artists. Seven years later, Antoine Riboud decided to give the festival a new venue. Rostropovich, who had seen Yehudi Menuhin’s tent in Gstaad, dreamt of building one in wood.
This two-fold architectural and acoustic challenge was entrusted to architect Patrick Bouchain. La Grange au Lac was erected over the course of eight months in the middle of a larch forest overlooking Lake Geneva. The building, constructed out of pine and red cedar and featuring an aluminum plastron suspended from the ceiling and a thicket of birch as a backdrop to the stage, was inaugurated in 1993.
Les Rencontres Musicales d’Évian came to an end in 2000 with the departure of Rostropovich, before re-emerging in 2014 under the artistic direction of the Quatuor Modigliani, then Philippe Bernhard, until 2022. Under their impetus, La Grange au Lac has become a musical institution, with a programming scheduled based on the seasons.
La Source Vive is embedded in this rich context. The project originated from the dedication and passion of Aline Foriel-Destezet, who wanted to create a venue dedicated to the promotion and dissemination of music. After having scouted for an ideal location for several months alongside Patrick Bouchain, whom she asked to join her in her quest, Évian became an obvious choice. Laurent Sacchi and Alexandre Hémardinquer, the President and CEO of La Grange au Lac, immediately perceived the stimulating challenge of playing on the complementarity of two different venues and lending a new scope and ambition to their institution. Like Rostropovich in his time, Renaud Capuçon was brought in the adventure and will inform the architectural design and become the artistic director of the new complex.
The four-hand design of the new 500-seat chamber music hall, La Source Vive, by the two architects, Patrick Bouchain and Philippe Chiambaretta, reflects the desire for functional, programmatic and aesthetic complementarity within two distinct venues sharing a foyer and forming a single institution. A concert and rehearsal hall, La Source Vive will also be suitable for recordings. The project is completed with a new foyer and a backstage building.
Creating a unique experience around music
The ambition behind La Source Vive was to create an exceptional venue in terms of acoustics through an experimental object, which innovates by hybridizing the two most common standard types for auditoriums—the rectangular “shoebox” design and the “vineyard” design, which welcomes the public in sloped rows around the artists.
Beyond the desire to differentiate the new venue from the rectangular dimension of La Grange au Lac, the conch shape of La Source Vive developed from the acoustic challenges at stake, as well as the topography of the site. The idea of assembling the audience around the music clicked with that of making the most of the presence of a natural clearing in the woods. The result is a hall with an oval floor plan and a conical section; its volume and height provide an optimal volume of 11 m³ per member of the audience.
In keeping with the visual clarity of the venue, violinist Renaud Capuçon aimed for a warm and velvety sound. This ambition was translated into reality by the internationally renowned acoustician Albert Xu, who had already engineered the acoustics of La Grange au Lac. His experience informed the new music hall’s geometry, volume, surface materials, and techniques. These intentions, complemented by the creation of a custom-built sound reflector, were then confirmed, adjusted, and optimized following the simulations carried out by the acoustic engineers at Meta. Just like a musical instrument, the venue is equipped with adjustable devices allowing on-site adjustments to be made by ear at the end of the construction. This acoustic treatment goes hand in hand with the redefinition of the “role” of each hall—La Grange au Lac is dedicated and recalibrated for symphonic music, while the more intimate La Source Vive is given over to chamber music, with a sound aiming for an ideal balance that is suitable for recordings.
La Source Vive is designed to offer not only an acoustic but also a complete sensory experience. The oval shape of the hall and asymmetry of the tiered stands provide exceptional visual comfort for the audience. Its curved shape imparts a feeling of mystery and intimacy that is further emphasized by the sequenced path towards the hall. From the glazed foyer, open to nature, the audience is invited to proceed in procession towards the music along a passage that seems to be carved through the rock, followed by a covered walkway and a vestibule, before arriving in the large, luminous space of the hall itself.
La Source Vive is one of only a few contemporary music hall exposed to daylight. It offers diffuse natural lighting during the day, allowing a relationship with time during rehearsals. Musicians can thus observe the sun’s trajectory projected through the oculus onto the seating area. Extending the foyer, a terrace allows the audience to enjoy the end of the day before a performance when the sun is shining.

Architectural collaboration and experimentation
La Source Vive is the result of an unprecedented collaboration between architects Patrick Bouchain and Philippe Chiambaretta. Given the ambitions and standards laid out for La Source Vive, Patrick Bouchain chose to turn to Philippe Chiambaretta (with whom he has maintained a friendly and intellectual dialogue for many years) to enrich his approach, while acting as a guardian to stay true to Aline Foriel-Destezet’s original intent.
Their collaboration brought about an approach combining sensitivity, experimentation, and scientific analysis around an architectural co-creation. Patrick Bouchain’s intuitions and material work are objectified by the analysis and modeling carried out by the teams from Philippe Chiambaretta’s studio, PCA-STREAM. The design process resulted in a large number of iterations, models and calculations. The aim was to quantify and scientifically determine an optimum for each criterion, rather than relying solely on intuitions.
The precise modeling of all technical parameters of the venue has allowed us to aim for first-rate acoustic quality and visual comfort, as well as to optimize the complex structure, with the assistance of engineers from Bollinger+Grohmann. It is the complementarity between scientific and sensory approaches, blending low tech and high tech, that creates the richness and originality of this collaboration between Patrick Bouchain and Philippe Chiambaretta. Both architects share the same conviction regarding the fundamental role of research and experimentation in architecture.
This experimental dimension of the project runs parallel to a construction process where everything is custom-made and crafted by artisans. La Source Vive thus embodies the encounter between sound and nature, but also between science and art.

Blending delicately into an exceptional natural setting
The philosophy behind La Source Vive is to minimize the disruption to the natural environment and to blend in with the forest in the least invasive way possible, while respecting its ecosystem balance to the greatest extent possible. The program included three functions—a foyer to welcome the public from both halls; the new auditorium for chamber; backstage building. A sensory analysis of the site (placement of trees, daylight assessment, fauna and flora assessment, topography…) has guided the architects to separate these three functions.
The foyer is rebuilt over the previous one; the auditorium itself is positioned higher on the slope, in a glade, which avoided cutting down any healthy trees; finally, the backstage building is located a little higher up, alongside the existing road leading to the Hôtel Ermitage, thus facilitating technical access. Musicians and instruments access the hall via an elevator descending from the back of the hall from the backstage building. Public access from the foyer happens through an entrance below the hall. This arrangement minimizes the amount of impervious land cover on the site and creates a logical pattern of pedestrian flows.
La Source Vive’s design emphasizes the use of natural and local materials—as was the case at La Grange au Lac, which was entirely built out of raw wood—while opting, as a counterpoint, for a bright, white hall of raw, unpainted plaster. The building is clad with tiles made of pre-aged copper, a natural material, thus promoting the integration of the building among the trees of the site. The backstage buildings draw from details from vernacular architecture, while the foyer offers a discrete tribute to the Buvette Novarina-Prouvé, an iconic modernist building located in the environs. Both buildings use traditional techniques (for roofing and carpentry…) as well as local materials such as wood, Morzine slate, and Meillerie stone.
The complex design of the concrete-plaster shell doubled by an outer shell covered with copper tiles and supported by a wooden structure, results in excellent soundproofing and thermal performance. The building’s use of resources is optimized through the pooling of facilities and equipment with La Grange au Lac, as well as the connection to the urban heat network.
The integration of the buildings into their surroundings is complemented by a landscaping project aimed at achieving aesthetic harmony and promoting the biosystem. Coloco’s landscape designed pathways that aim to make the whole area accessible and inviting for all audiences, inviting visitors to take a stroll along an educational trail bringing together nature and music. Stone walls offer seating along the concave wall of the conch-shaped auditorium, while talus and plateaus are conducive to the development of layered vegetation.
The forest floor is brought back to life, while the vegetation is enriched by the planting of 145 trees and 440 shrubs. The plant palette consists in a wide number of varied species (including oak, chestnut, beech, medlar, rowan, wild plum and pear, alder, linden, blackberry, boxwood, honeysuckle, and holly), providing shelter and food for insects, birds and small mammals throughout the seasons. An existing pond is being enlarged in consultation with the League for the Protection of Birds with a view to improving insect habitat. Best practices in terms of water management include the use of non-polluting foundation piles for the subsoil, supplemented a water buffer located under the foyer’s terrace that collects water for the garden is used to water the site, as well as the creation of bioswales and a water garden.

An institution with deep local roots
The intention is for this new complex to first and foremost focus on its local presence and be committed to promoting music in the area ranging from the mountain region of Chablais to the shores of Lake Geneva. The institution will build on long-term partnerships with other players in the cultural scene, local authorities, teaching professionals, and non-profits, in order to offer a diverse artistic and educational program, which will be directed in particular towards young people and their families, who are at central to the project initiated by Aline Foriel-Destezet.
Illustrating this fruitful collaboration is the Cultural and Artistic Education curriculum (Éducation Artistique et Culturelle), a pedagogical program developed in partnership with the French national education authorities, music schools, and the Conservatory of Music of Évian, and revolves around the three key themes of “Doing, Attending, and Understanding” to awaken students to the knowledge and practice of music through commented concerts, stagecraft workshops, as well as participatory shows. Moreover, in connection with the close ties developed over many years with the City of Évian and the Maison des Arts du Léman, both venues will be open to music associations from the Chablais area and will host eight classical concerts programmed by the region’s public live arts institution.










































