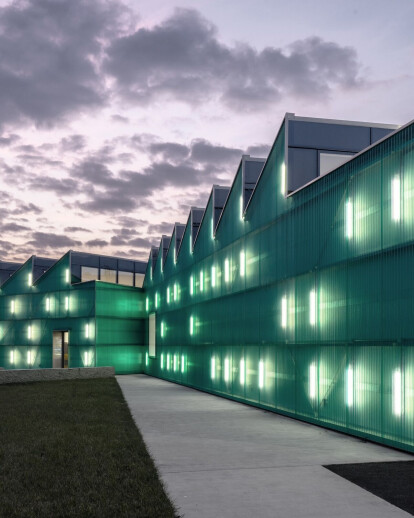The laboratories and socio-educational center buildings are part of a whole complex dedicated to the care of disabled people and complete a program that also includes a restaurant, a multifunctional hall and some public spaces.
The laboratory is an open space hosting around 20-30 people working, mostly disadvantaged, that is, with disabilities or other types of problems (for example people entrusted to social services), assembling components for third industries.
The green fiberglass facade has a very limited cost but is able to constitute a strong expressive character of the building. The material protects and reveals at the same time about fifty linear LED lamps that give light to the square that hosts the pedestrian entrance.
The idea is that the lights, the naval metal pipes that host the electrical wiring and the round junction boxes represent a sort of "nervous system" of the building. For this reason it looked particularly interesting that it was the guests of the center (all with cognitive problems) who designed the layout, more freely and according to their personal interpretation.
The socio-educational center block houses a sequence of spaces with three small offices, a laundry room, a warehouse and the studio, with sofa beds, television and kitchen block where the guests can practice some collective and learning-oriented daytime activities, approach to autonomy. This space can accommodate some occasional guests for the night.





























