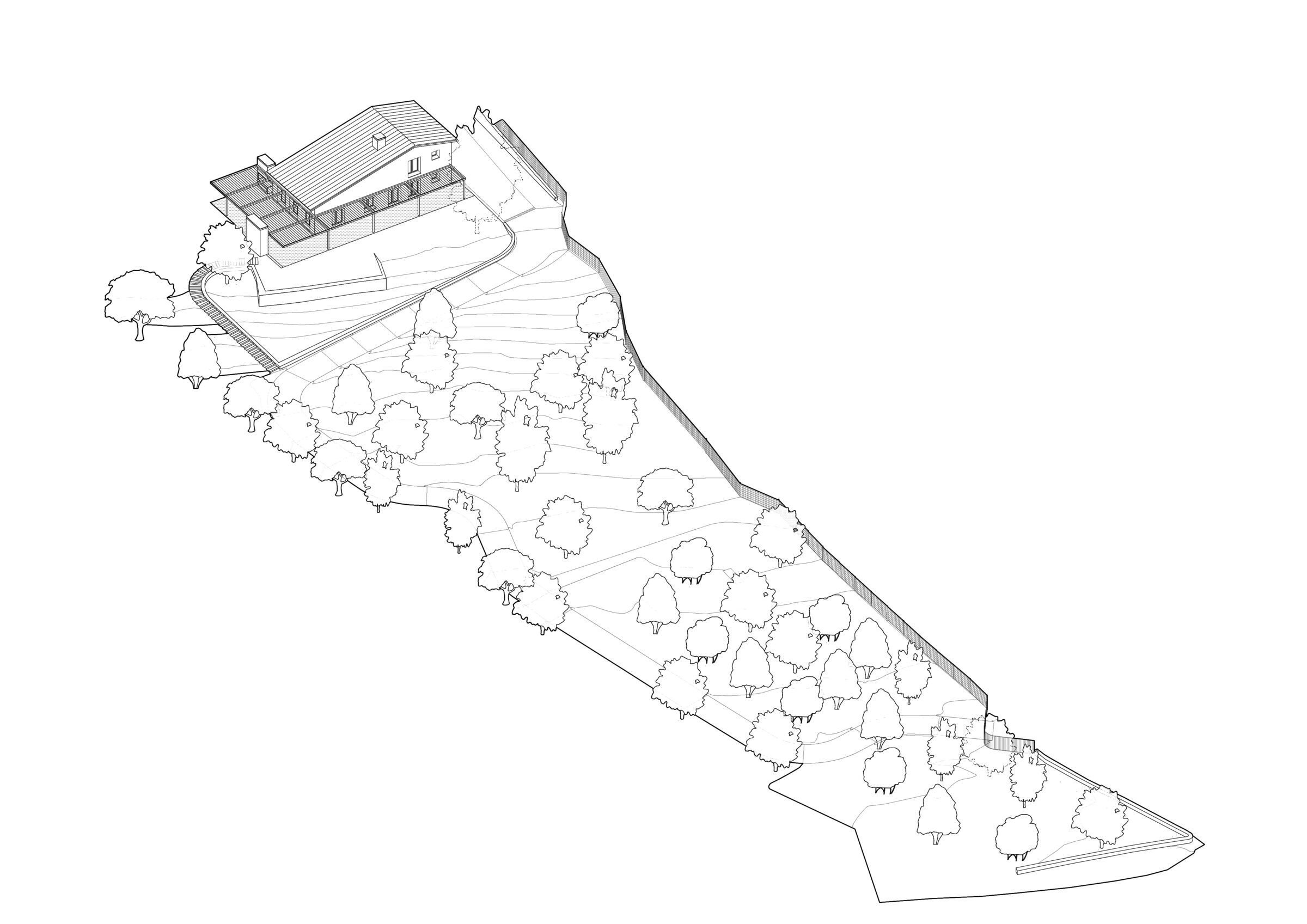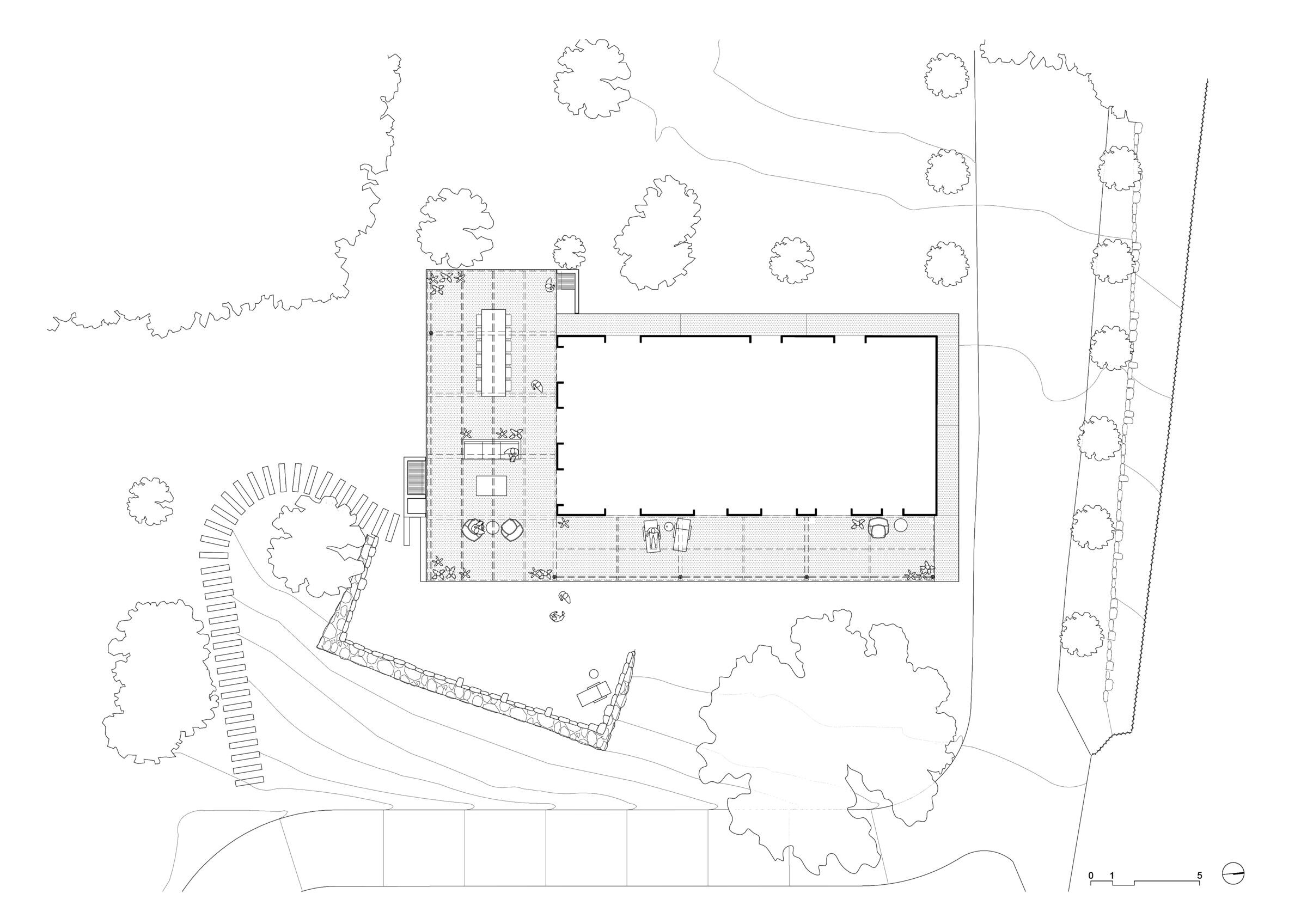In a small house located on top of a hill, looking out over the olive trees of the Empordà, it was necessary to give new life to the outside in consonance with the “bonanza” of the Mediterranean climate. Consisting of protect the tools and the machinery that entails the cultivation of the olive tree. Also better organize the relationship of the house both with the environment and with the use of natural resources. The proposal consists in the juxtaposition of an “exterior house” to the existing one. For this, the project simply adds a generous porch in “L” that allows the replica of the outdoor activity indoors.
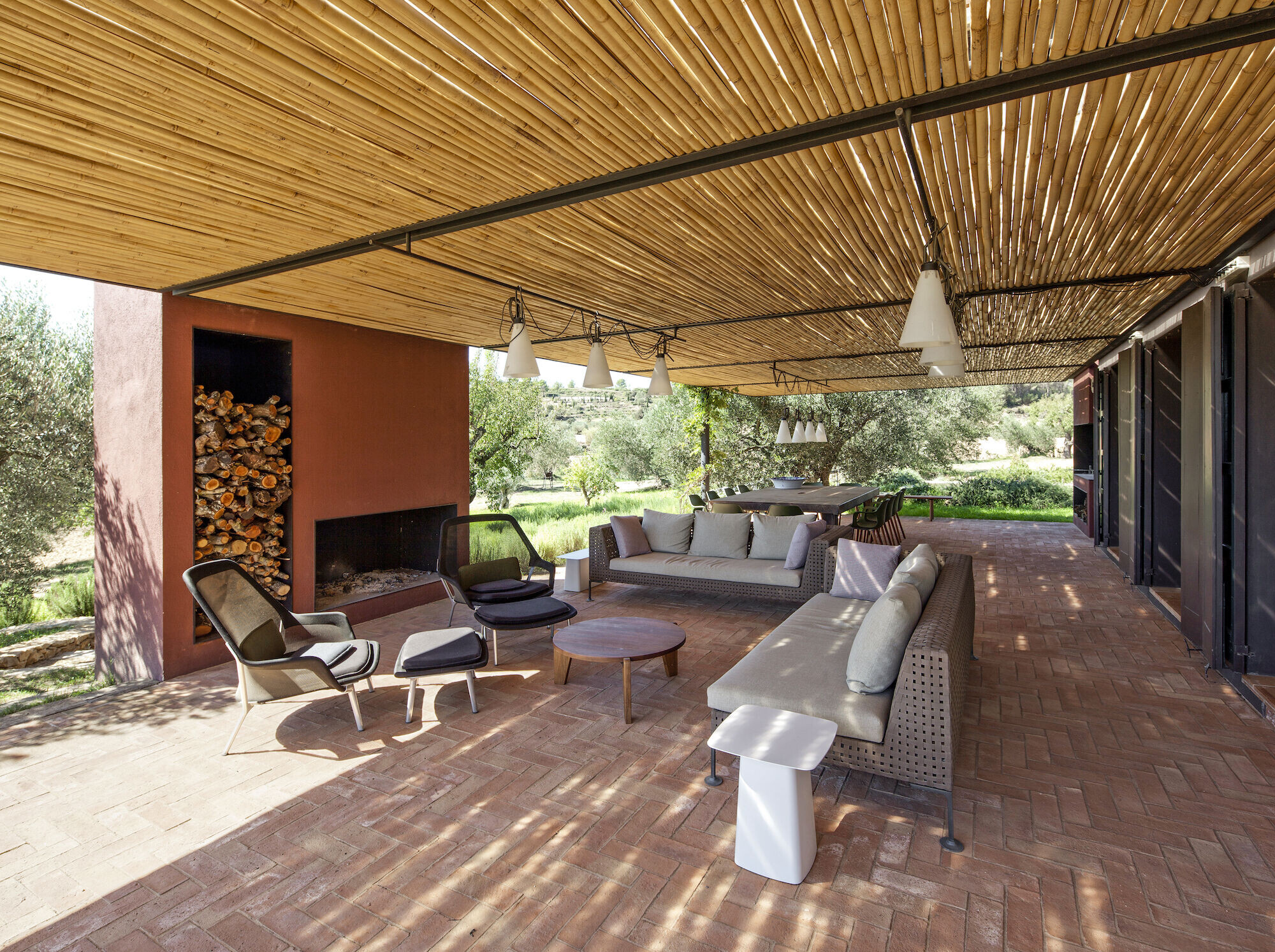
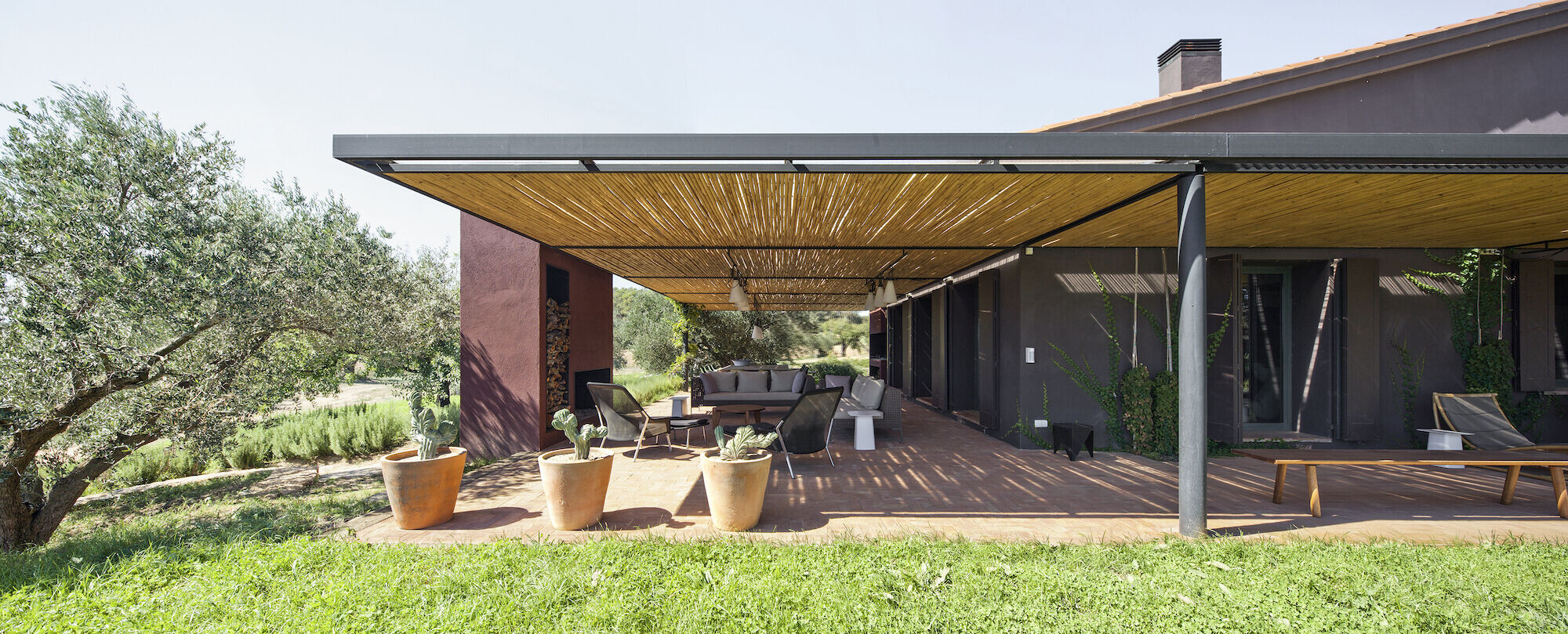
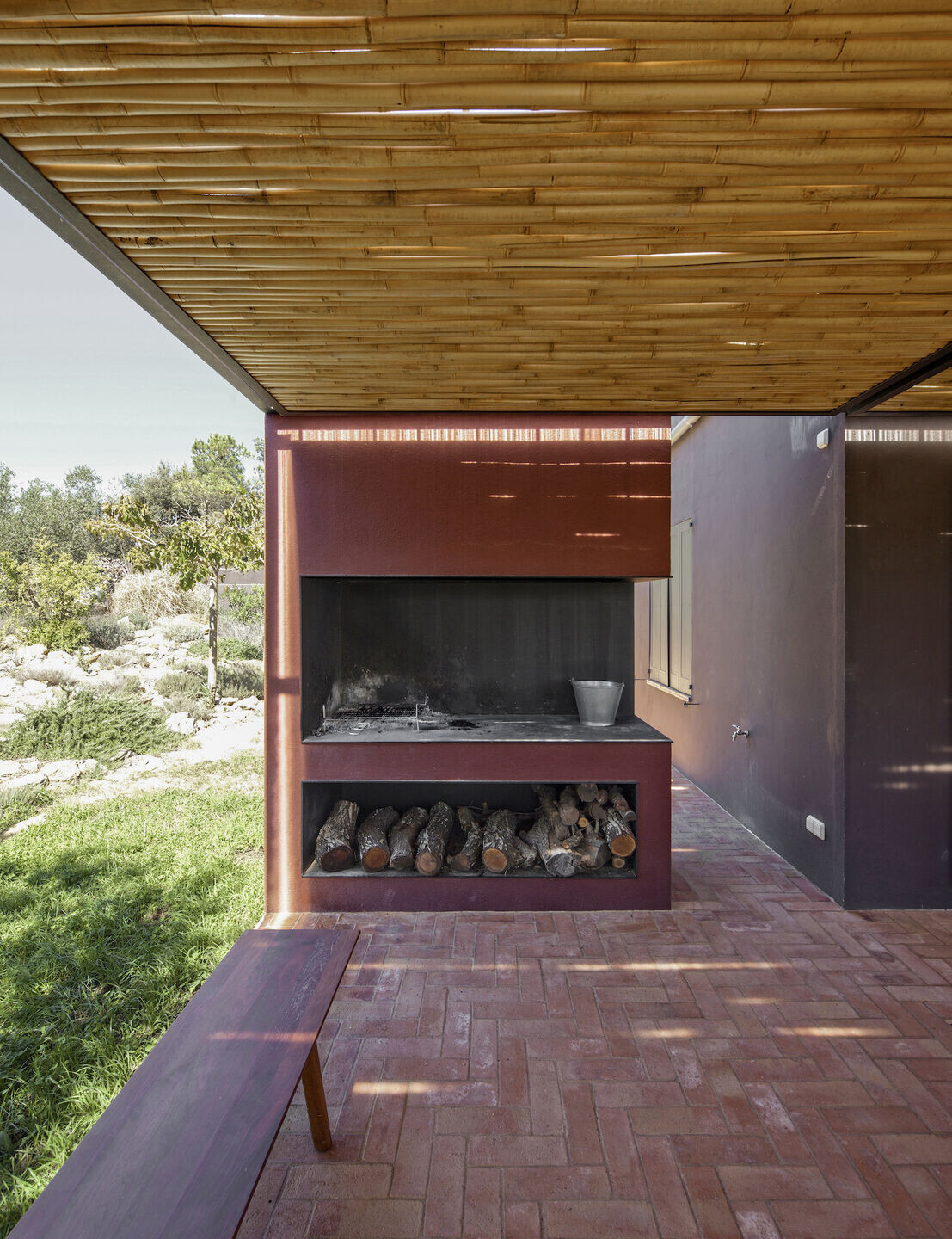
This protected space has a fireplace and a barbecue that, housed in two prisms, articulate the outer space and organize the different activities with the help of the position of the existing trees. All this on a new ceramic carpet that draws, on the floor, the geometry of the roof.
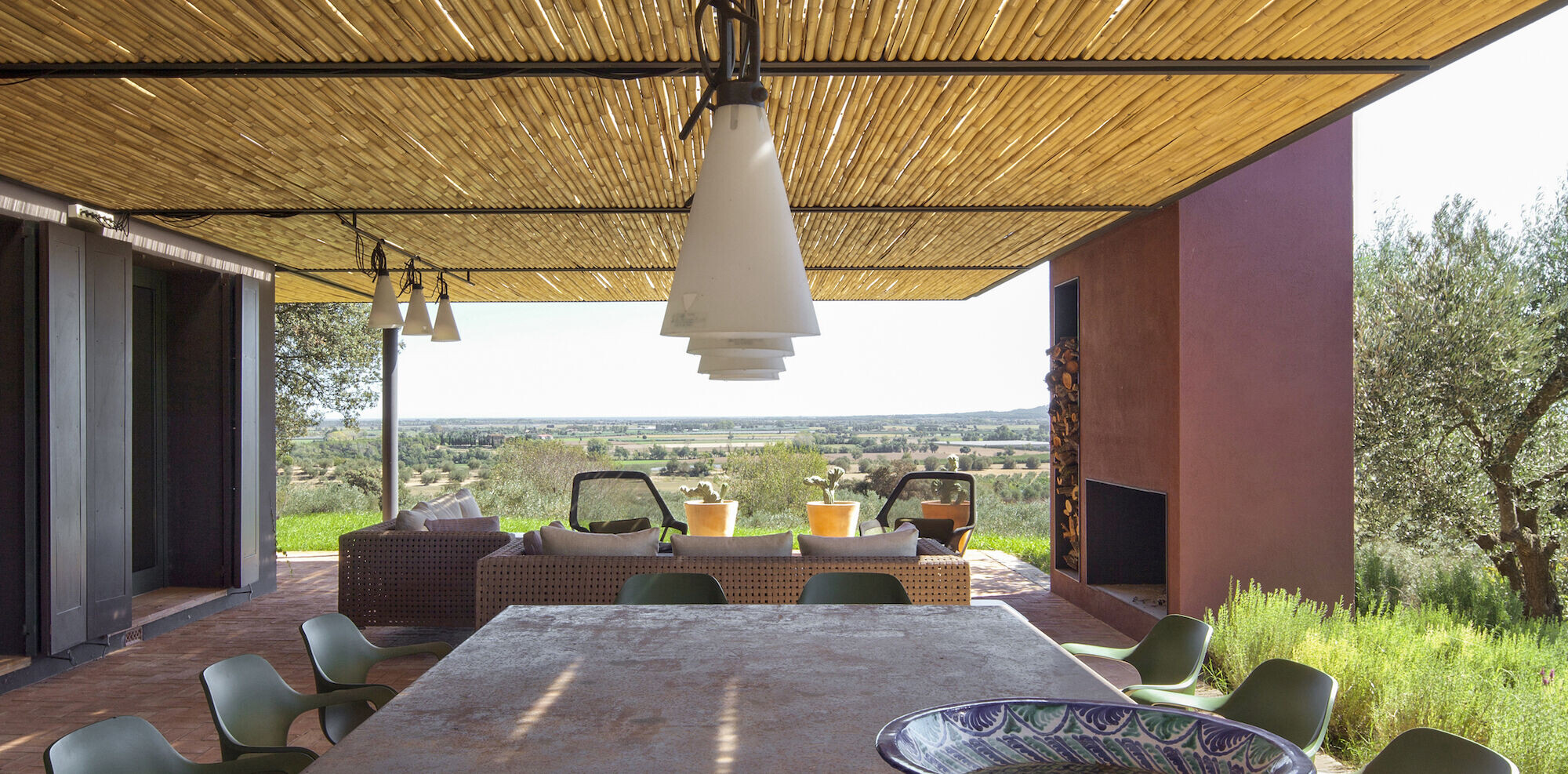


Team:
Architects: Jaume Bach, Eugeni Bach / Bach arquitectes
Collaborators: Albert Cabrer, architect, Robert Brufau, structure.
Photos: Eugeni Bach
