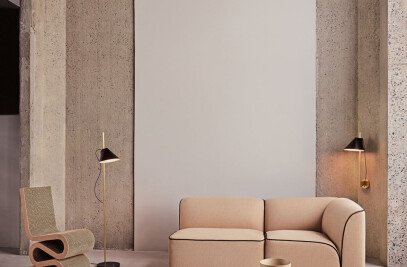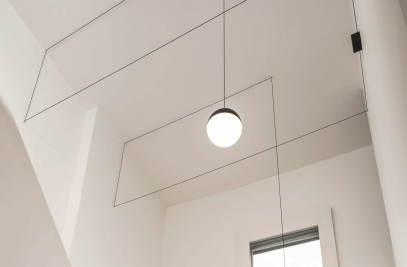Located on a leafy street in the beachside suburb of Albert Park, this site contained an existing weatherboard cottage and accompanying stables to the rear. These two structures have been joined by a new modern architectural insertion, creating a single, generous, contemporary home.
The challenge with this project was to create a cohesive internal environment when externally the building is made up of three distinct forms and styles including a cottage, stables and glass connection. We welcomed the opportunity to create a contemporary new chapter for this former dairy-stables while embracing the internal form of the gabled roof. The house required significant interior alterations to open it up and create a cohesive, functional layout that connected the weatherboard cottage with the brick stables to the rear of the property. We retained many of the heritage features externally, but internally we have transformed the old into a new modern home of contemporary elegance.
We aimed to create a space that was going to be able to stand the test of time, and not require updating in the near future. Opting for timeless and hardwearing materials and finishes; the hope is that the project maintains its style and personality for many years to come.
The home needed to function as a sanctuary and for a busy family who spend much of the year traveling overseas for work. The intention was to create a pared back,low maintenance, restorative sanctuary for them to come home to. It was also intended to act as a home gallery space with significant walls to showcase their established art collection.
The colour palette was kept neutral and restrained, allowing the internal and external spaces to flow seamlessly into one another. Clean lines and exceptional detailing are the focus in this minimal yet luxurious home.
We tried to create a balance between privacy for the inhabitants of the home, with connection and openness with the outside world. The resulting design offers out clients a very unique way to live.
Despite a very minimal and restrained approach to the design, we feel as though the resulting spaces are full of character and personality. The combination of natural stone floors, pale timber cabinetry, white walls and pale joinery; serve as the ideal backdrop for showcasing an abundance of artwork, sculptural pieces and statement furniture.
The project was realised through close collaboration with a team of builders and engineers; all of whom contributed toward the outcome with a high degree of thought and creativity.


































