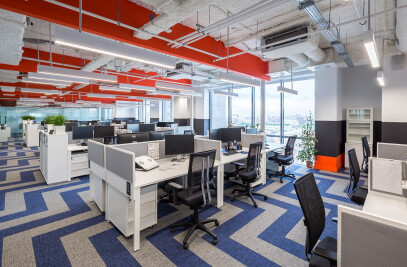The general concept is to divide the office space into two main parts: a working area and a client area. A futuristic style with a lot of white furniture and surfaces, as well as details in the bank's brand bright orange colour, was chosen as the new distinctive interior style of the bank's office.
The working area comprises of individual managers’ offices, open plan spaces and peripheral premises executed in simple, laconic, neat and light design. The main aim was to create functional, easily maintenable working spaces. The dominant colours are black and white. There is an accentuated detail in the individual offices in the form of an orange double stripe on the floor and three-point lamps above the managers’ workstations.
The client area includes a reception, meeting rooms, a conference area, break-out areas and kitchenettes.
The reception area is designed in the same style as the rest of the office,but is not as low-key as the working area. It includes a round receptionists’ desk with bright orange up-lit front and a waiting area with brightly upholstered sofas. The double stripe on the floor leads to the clients meeting rooms. The rest of the finish is also in black, grey and white.
All the meeting rooms are of uniform design. It has a light, monochrome style with orange double stripe and up-lit ceiling. Walls are covered with IdeaPaint, which allows them to act as a whiteboard.
Since it plays a significant role in the office life, the conference area has its own spatial solution. It consists of seven separate meeting rooms with configurable glass screens/partitions, which, when need arises, allow one to create one large open space for meetings, events or conferences. The whole space has a uniform ceiling design solution: all the communication cables and wirings are left open in order to save the ceiling height. They are separated by multi-coloured sound insulation of linear and triangular shape. The floor has a bright feature in the form of an orange double stripe. All meeting rooms have electronic booking system.
The office open space includes several informal break areas with furniture in bright corporate brand colours and softer, cosier lighting. These areas are highlighted with wall panels, bright inserts and multi-coloured walls. Some of the walls have futuristic orange pipe-like walkways.
On every floor there is a small kitchenette completed in informal and unconventional design. In the centre of every kitchenette there is a white bespoke bar stand and stools. Kitchen furnishing and equipment are in-built into a round niche with integrated lights. There is also central lighting contrasted by the individual industrial-style lights above the tables. The general colour scheme is, again, black-grey-white with orange details on the tables, built-in sofas and pipe-like walkways.
We decided not to use corporate brand colours in the recreational areas in order to aid relaxation and emphasise that these are not official working zones. The office also has a couple of private break-out lounges with panoramic glazing and built-in sofas along the windows and cosy lighting.
The restrooms also have minimalistic design, but have green toilet cabin panels, which contrast with the rest of the office. The ceiling is designed in industrial style and comprises of suspended perforated steel panels with lighting behind them.
Material Used :
1. Modulyss – Floor finish - FIRST ABSOLUTE
2. Forbo - Floor finish - MARMOLEUM DUAL MORAINE
3. Polyflor - Floor finish
4. KERAMAMARAZZI – Floor finish - КОРСО
5. AMF – Ceiling finish – FINESTRATOS
6. PHILIPS - Lighting

































