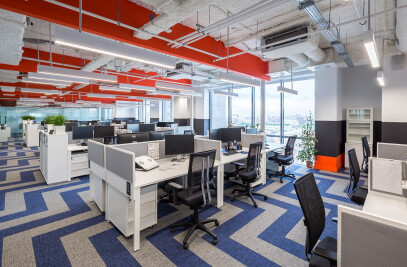The new office space occupies one of the floors in the building of the former baking factory, reconstructed as a business center. Industrial style is reflected in design of the office space.
Design concept is based on an image of a dynamic development of a young team. Sharp lines cut through entire office, uniting all zones with each other. Bright colors and murals create variety and attract attention.
The central core of the office is a communal area, split with a corridor into a stand-up area and a kitchen. The stand-up area has an event amphitheater, a gaming area and a recreation area. The kitchen consists of a kitchen cabinetry, shed-styled sofa booths and a group of dining tables with chairs. Zones are stylistically linked with each other by repetition of the wood textures and colors.

































