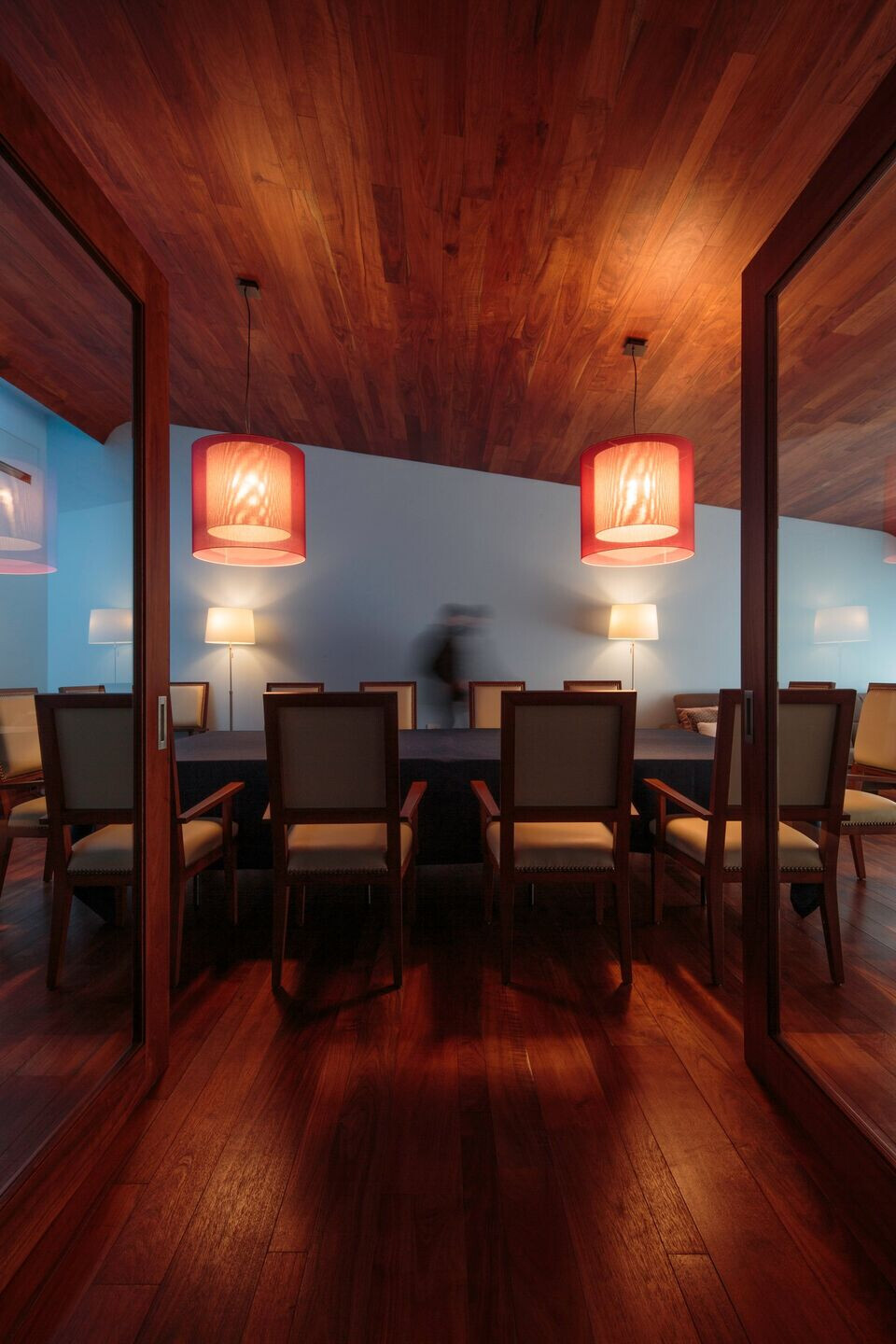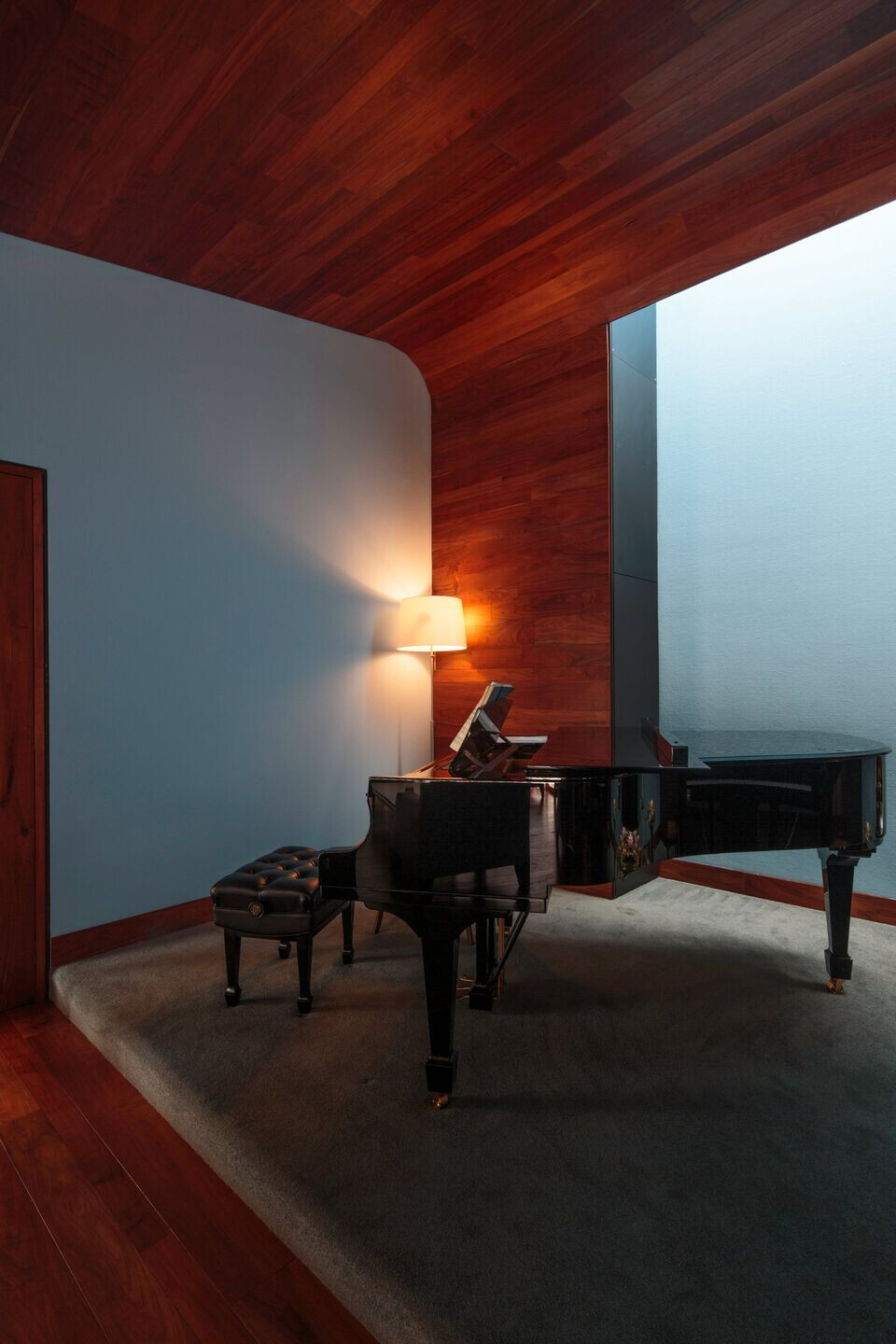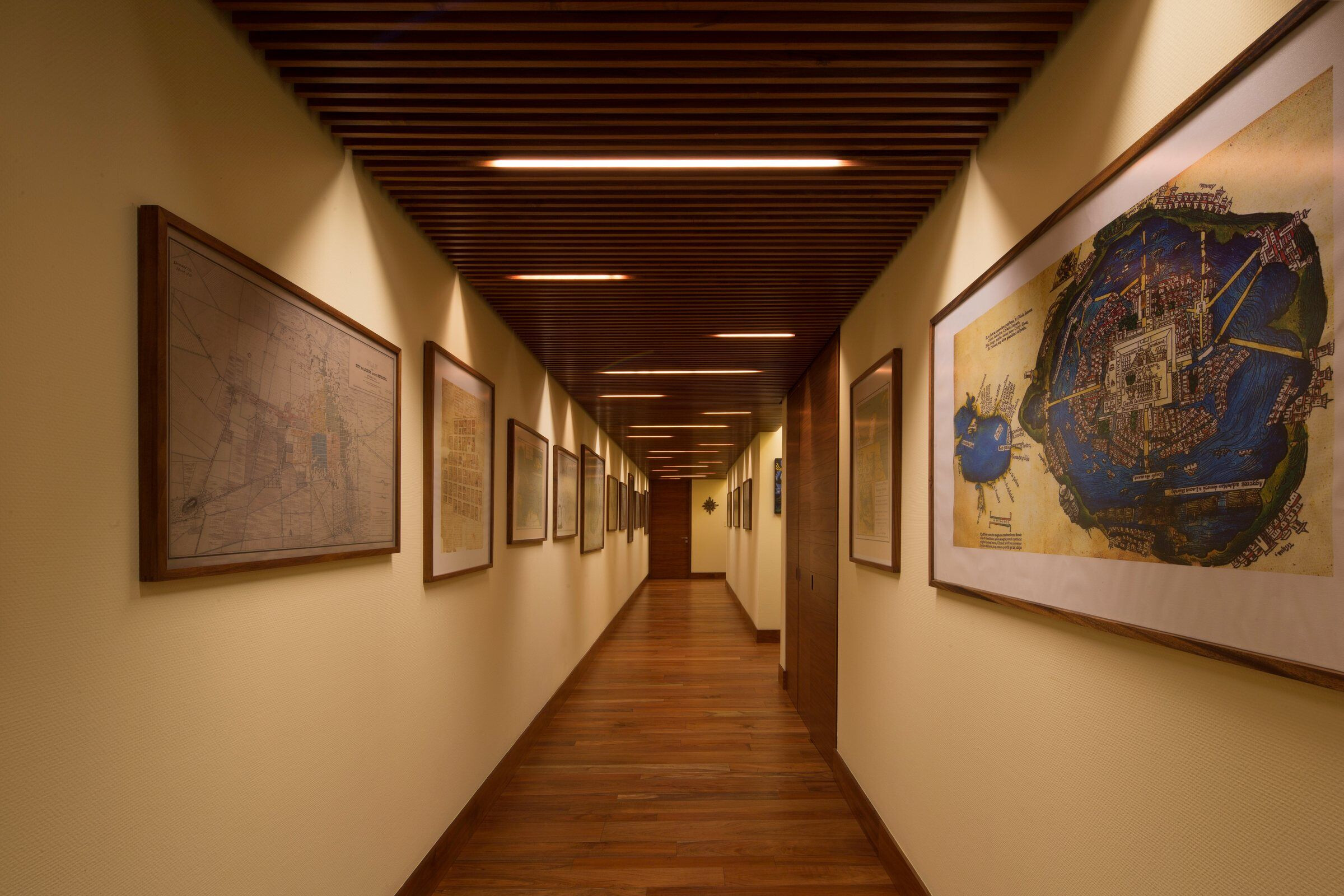Remodeling, landscape, interior architecture and construction of The House Single Family Room
ARCHITECTURAL MEMORY
-Residence of 700.00 square meters on three levels on a plot of 1,115.00 m2, located in the pedregal de San Ángel.
-In the basement is the garage with capacity for up to 6 cars, a games room with half bathroom, a cellar, two dressing rooms with shower, engine room and the cistern. And level the start of the stairs to the ground floor and the exit to the garden.
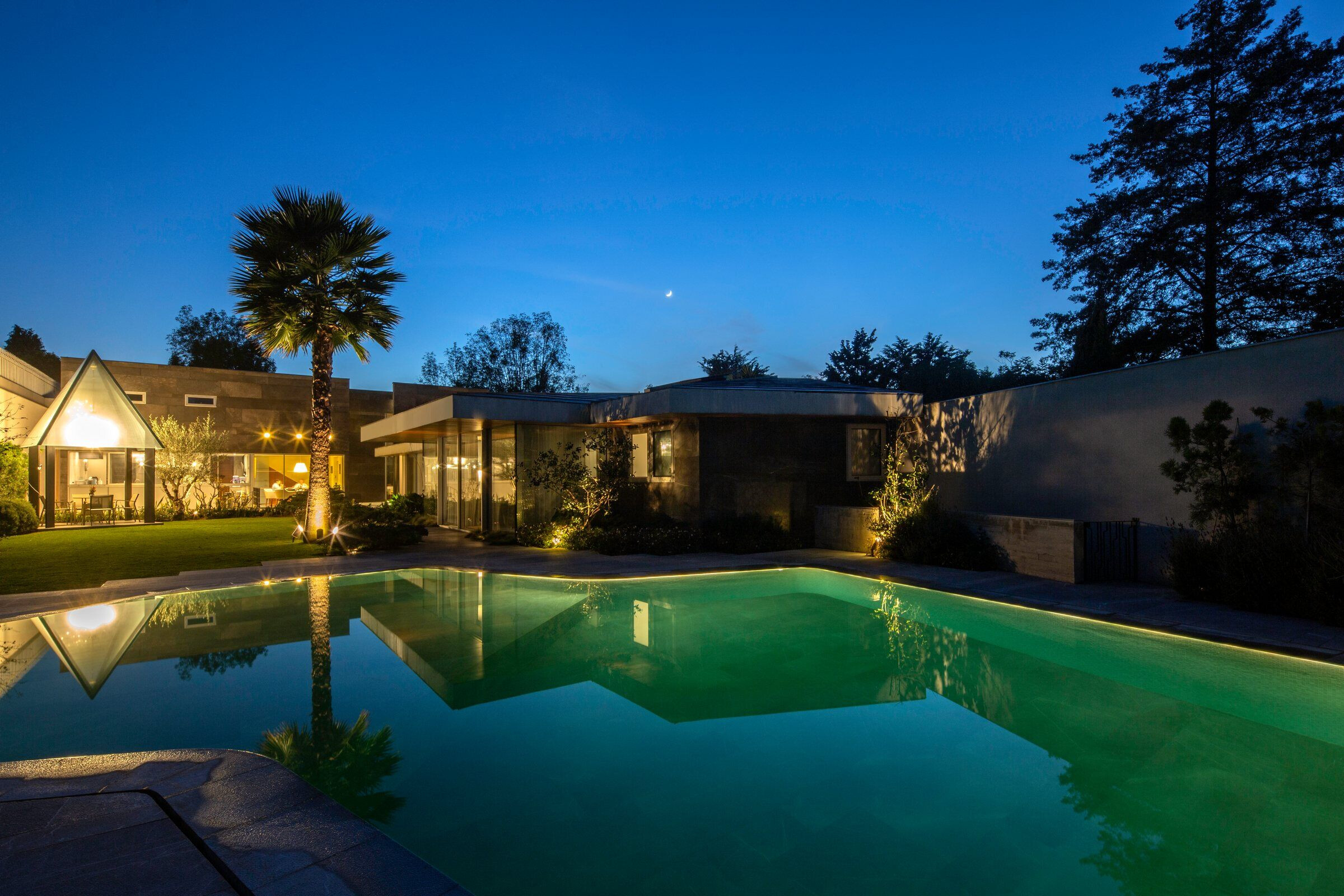
-On the ground floor level, the pedestrian and car accesses are located, each one covered by a cantilevered canopy, access to the house through a hall, family study, living room, dining room with covered terrace, kitchen with two pantries, staircase that connects the level basement with level of services, dining room with access to the garden, half guest bathroom, hall that connects to three bedrooms each with bathroom and dressing room.
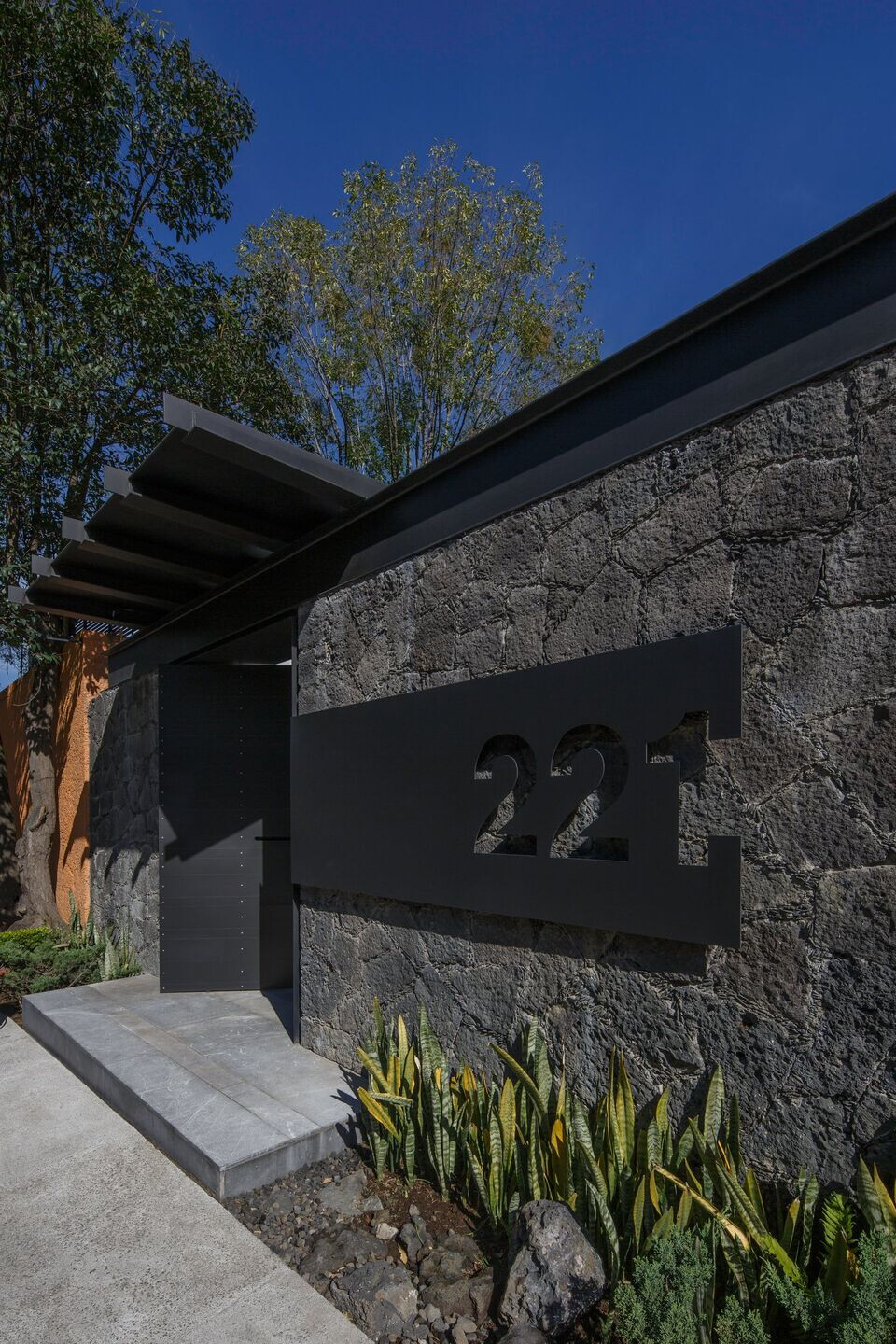
REMODELING
The main objective of the remodeling of this property built in the seventies was to completely update its architecture, interiors and to achieve as much as possible in relation to all sustainability issues, as well as adapting the spaces to new activities. of its occupants, also with the change of interior and exterior finishes.
The extensions, modifications and repairs do not alter the original conditions of the property in terms of its distribution and structure.
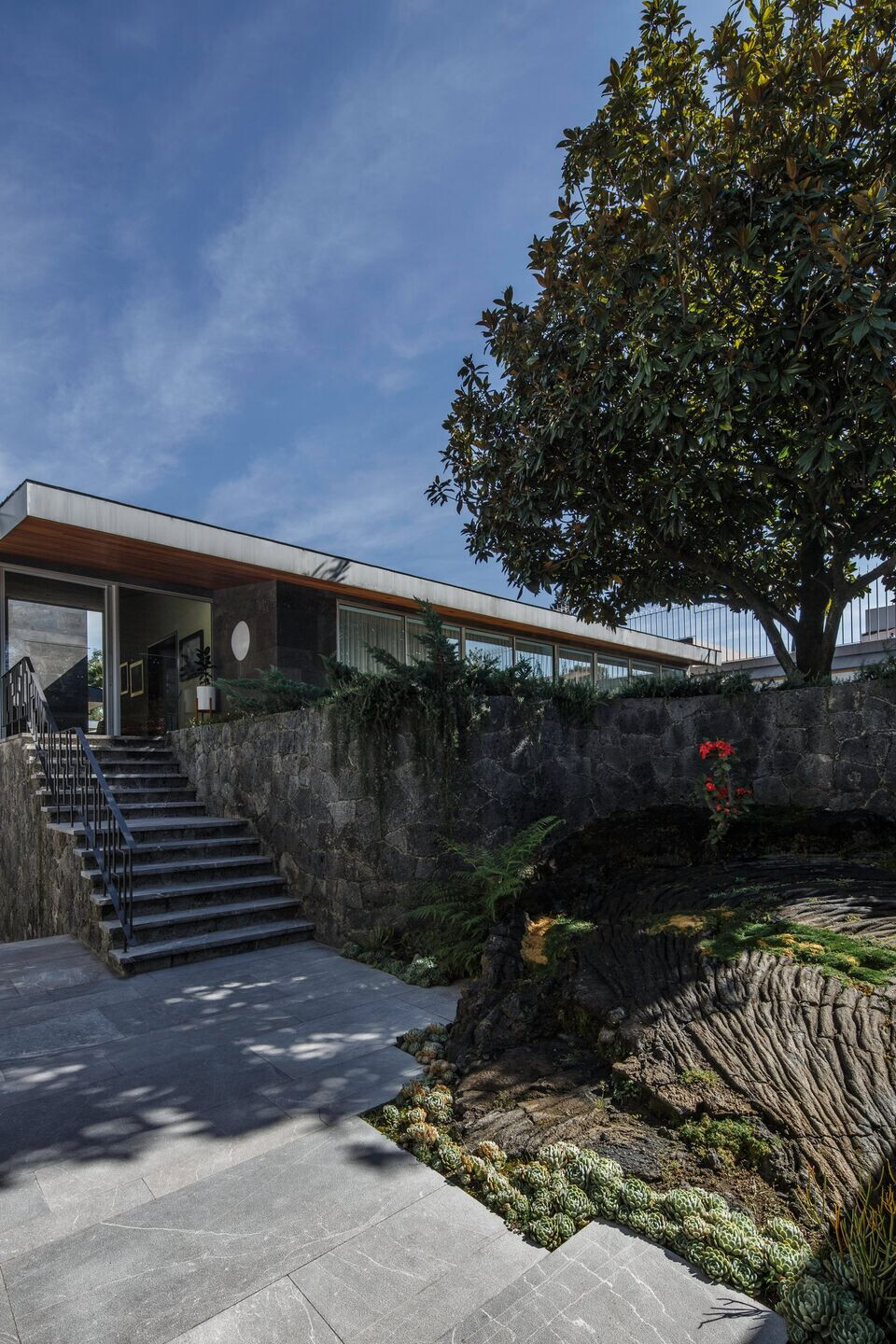
The integration between the interior with the garden area did not currently exist at first, which was done with endemic vegetation.
The garden was redesigned and the existing pool was demolished to make a new one, species according to the area were introduced , and scenographic lighting , with a contemporary kiosk illuminated with an old Baccarat lamp that was already in the house , and the architecture respects the rocks existing lava flows and integrates them into the new environment.
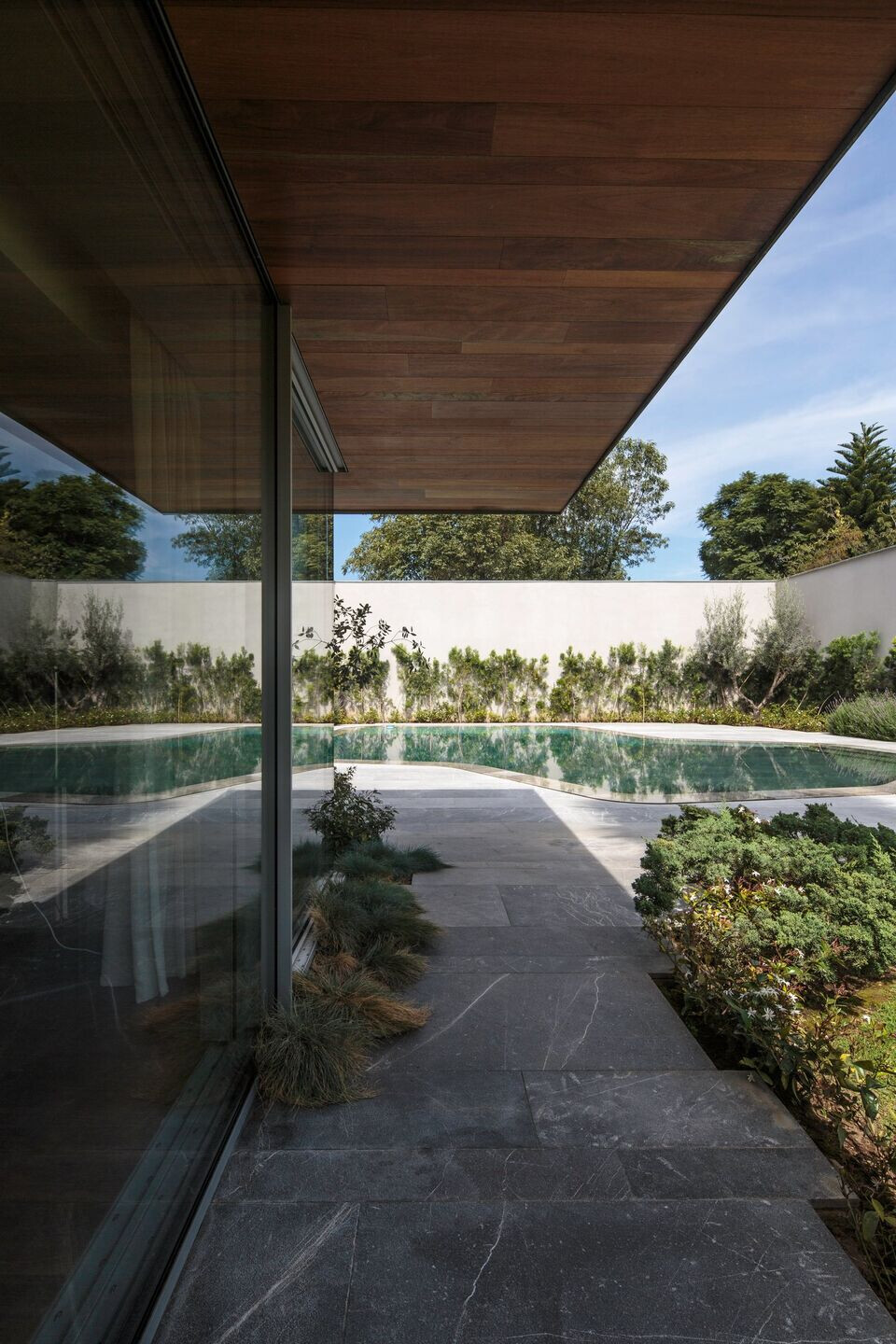
All the installations had to be redone, integrating 40 photovoltaic cells, gray water treatment and reuse, 5 solar water heaters, there is no hot water network as such, since each solar heater connects directly to an electric heater in each of the the bathrooms and kitchens that feed those same premises, likewise an intelligent system of control and measurement of all the facilities was integrated.
