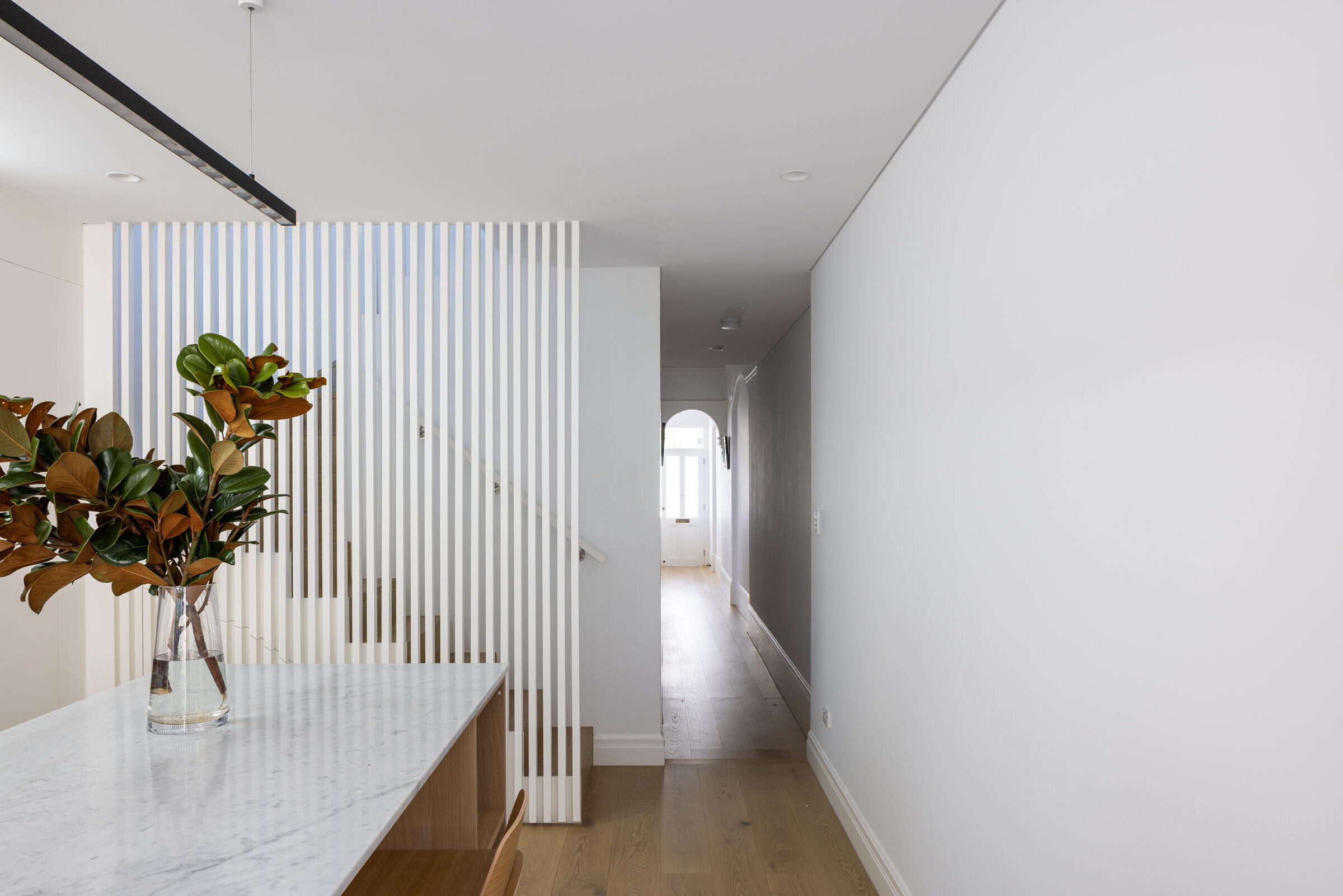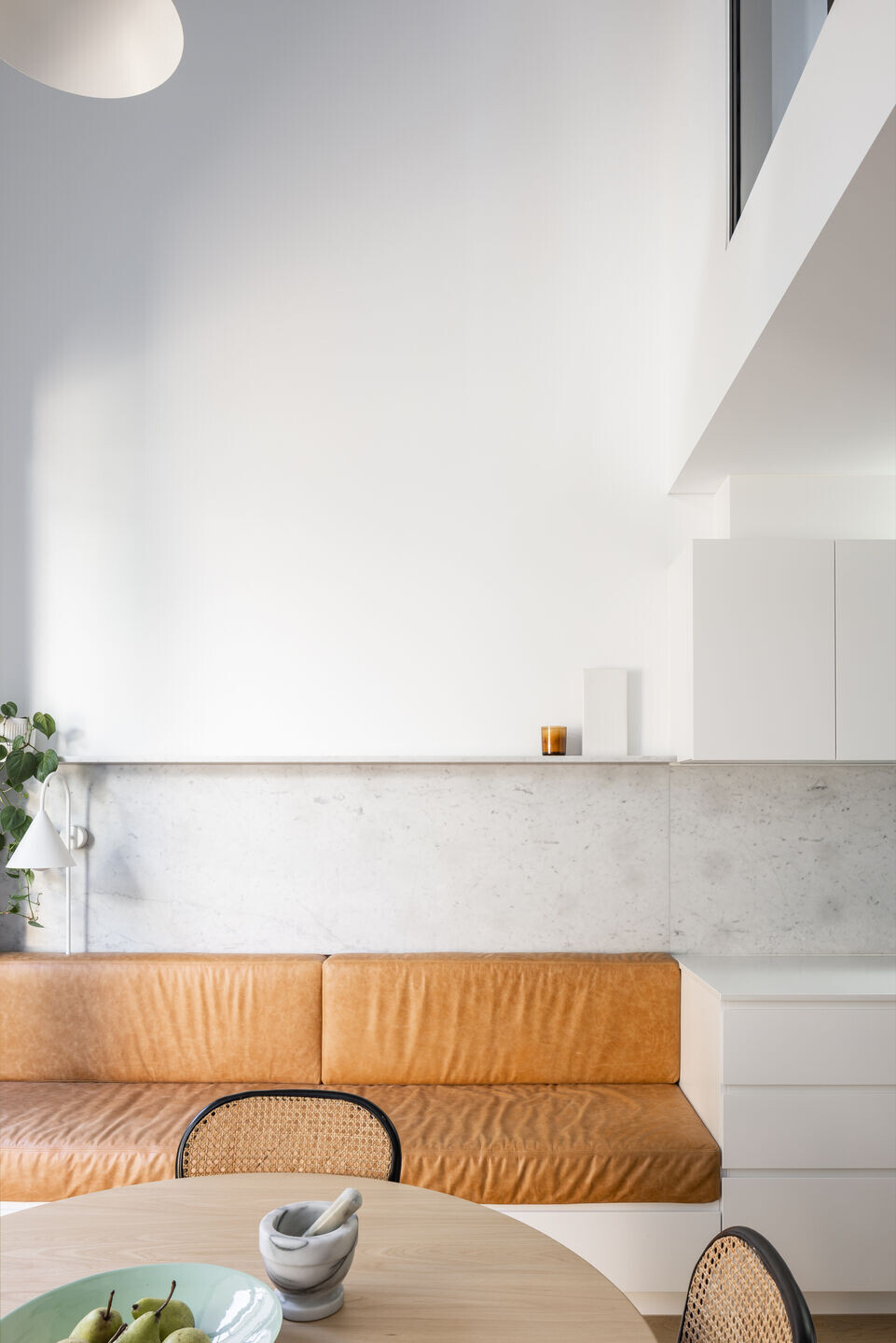A small cottage with an Inner City Heritage Conservation overlay is transformed through the demolition of an unsympathetic rear addition.
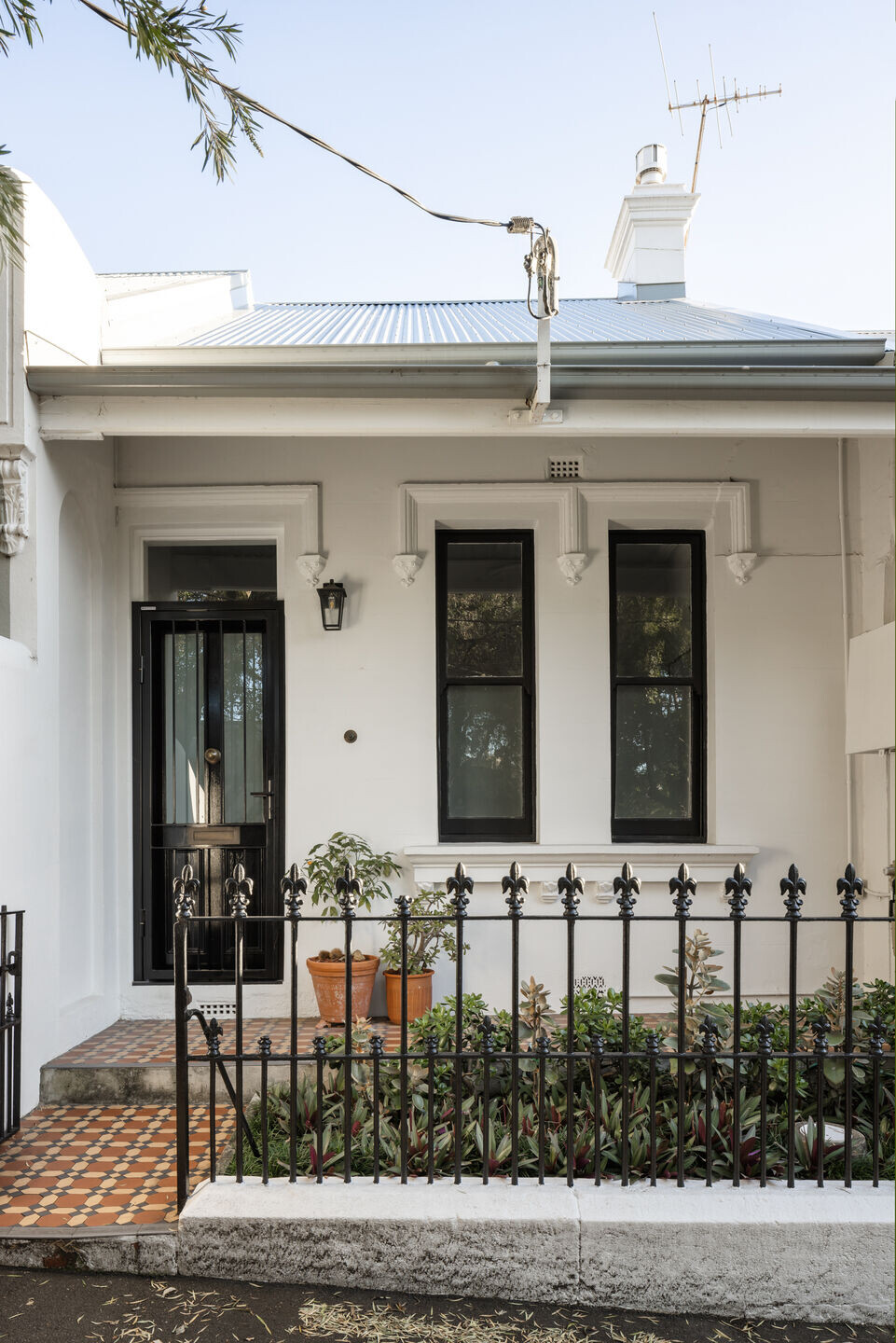
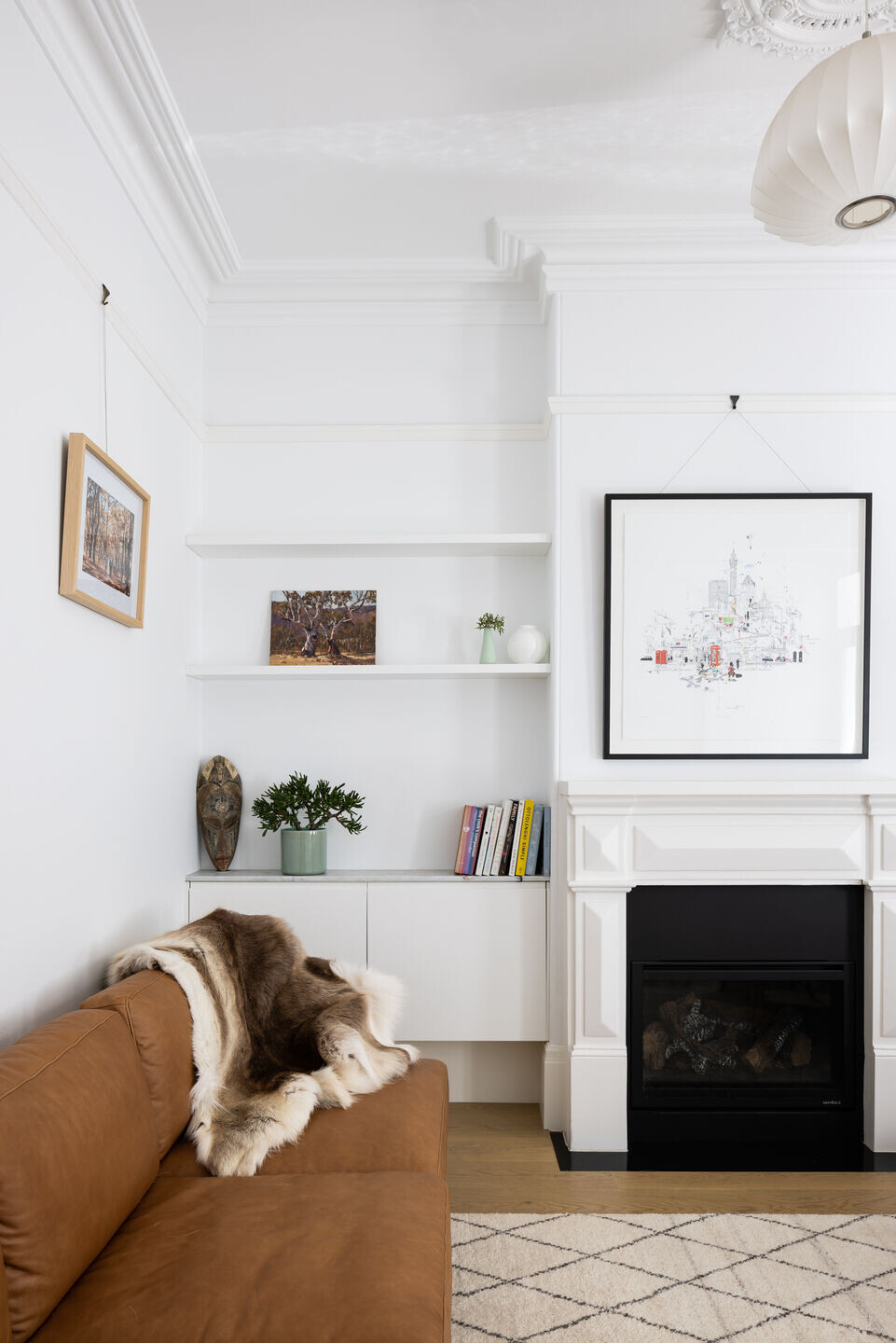
Replaced by a new two storey rear wing with a dramatic double height void over the Dining Room and Kitchen with hidden skylights.
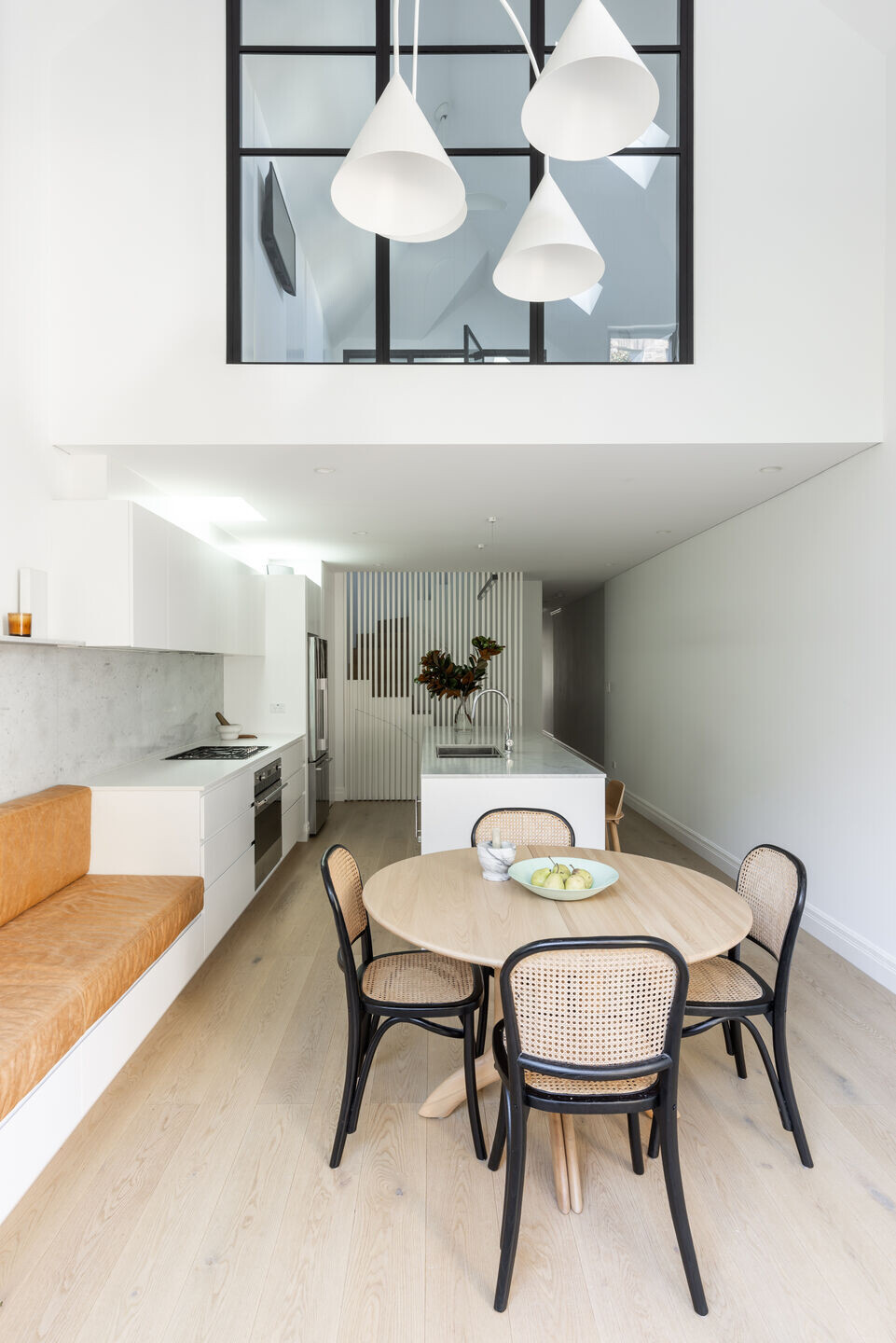
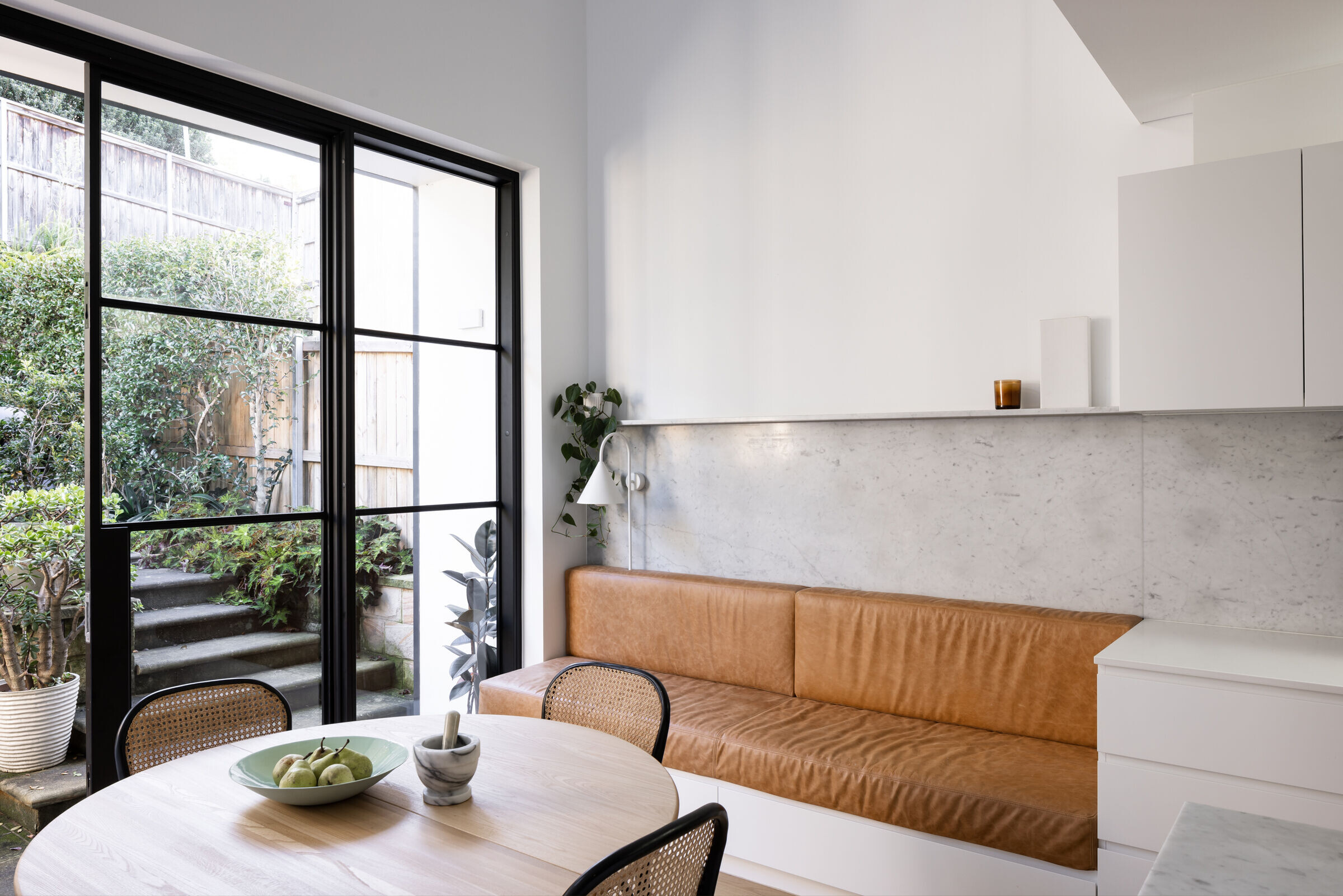
A Master Bedroom and Ensuite are located discreetly within the new roof space.
The spaces are layered to bring light and connection to the rooms, celebrating the daily life of the family as they live in the home and garden.
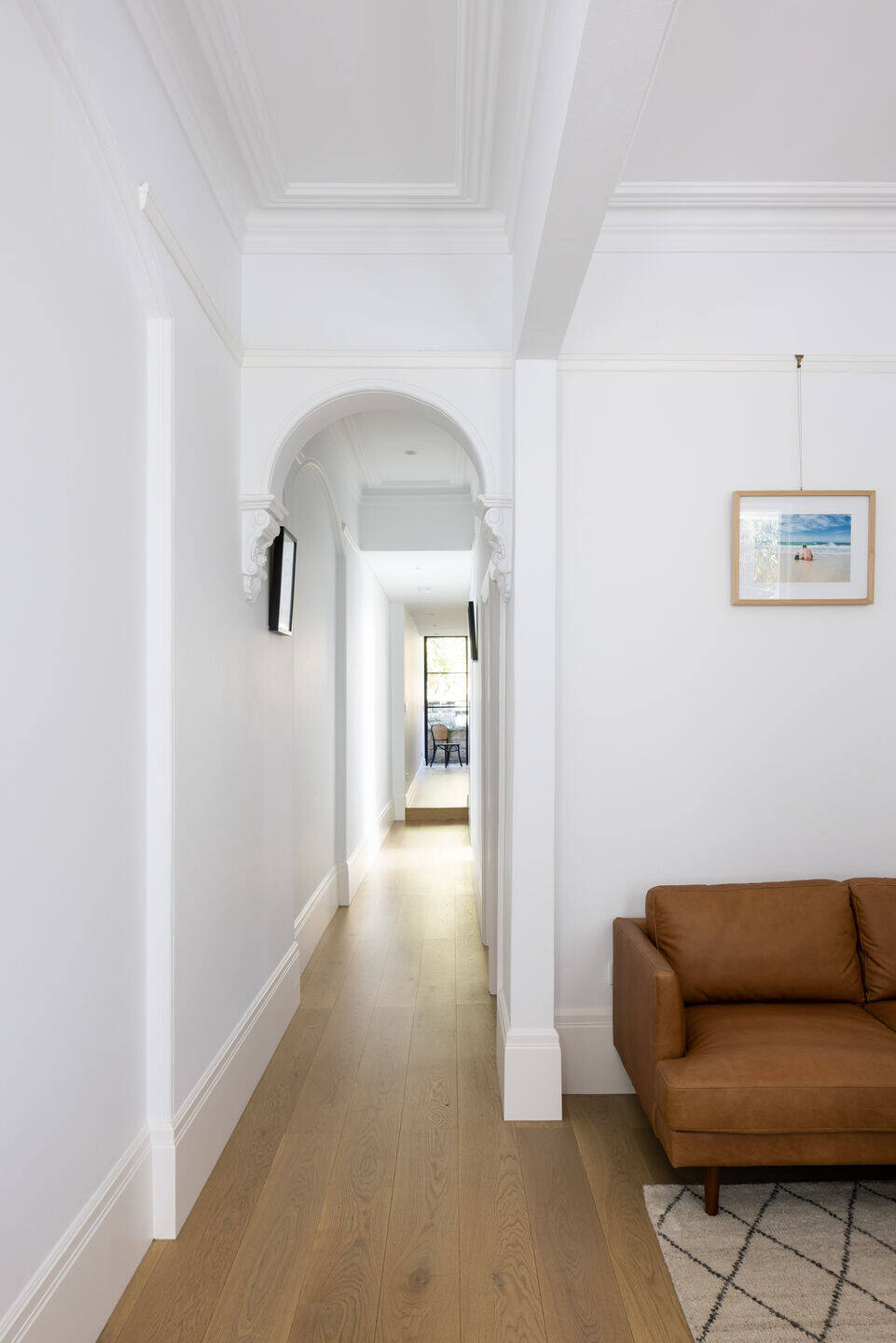
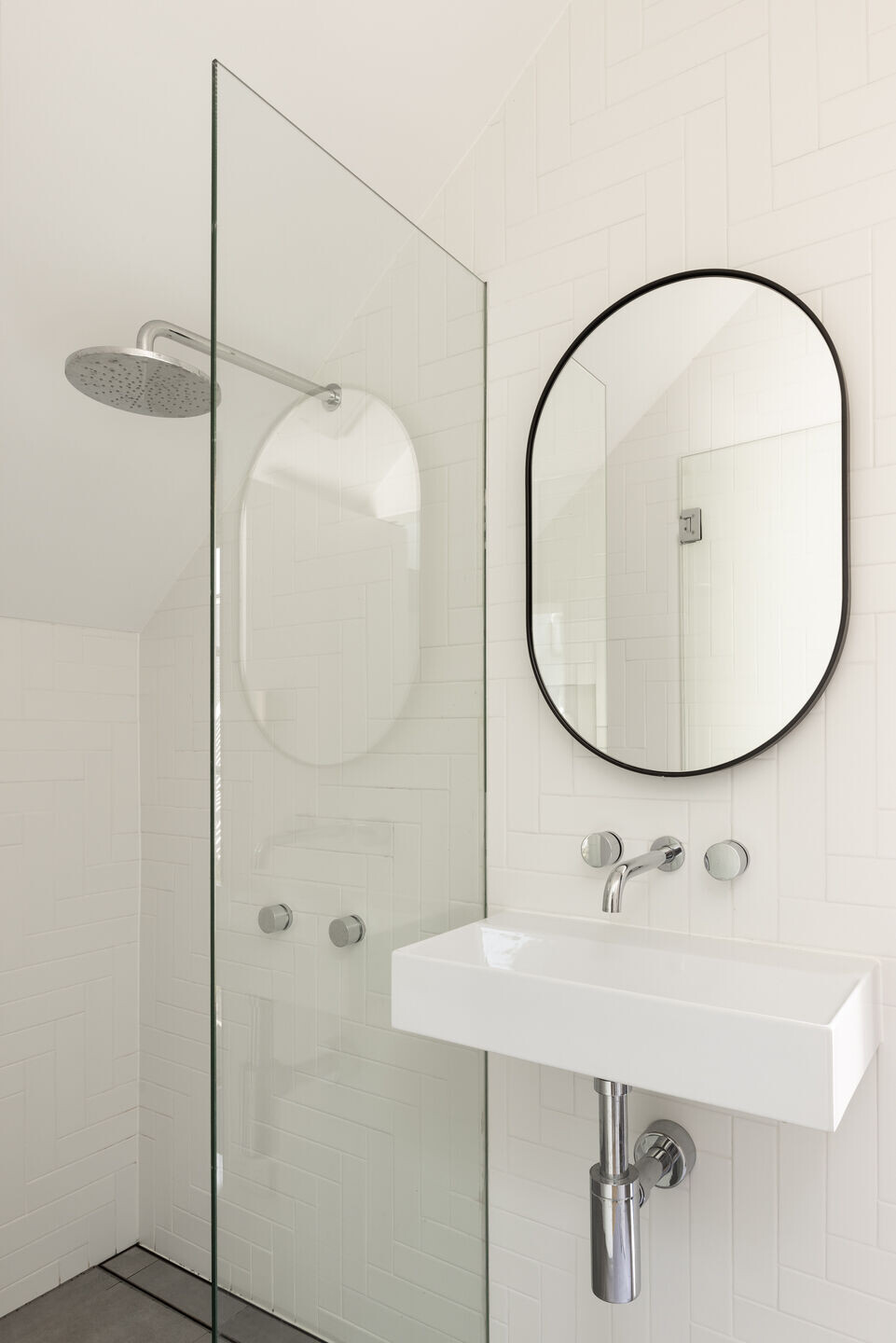
Remove the rear wing and add a two storey addition with a new Kitchen, Bedroom and Bathroom.
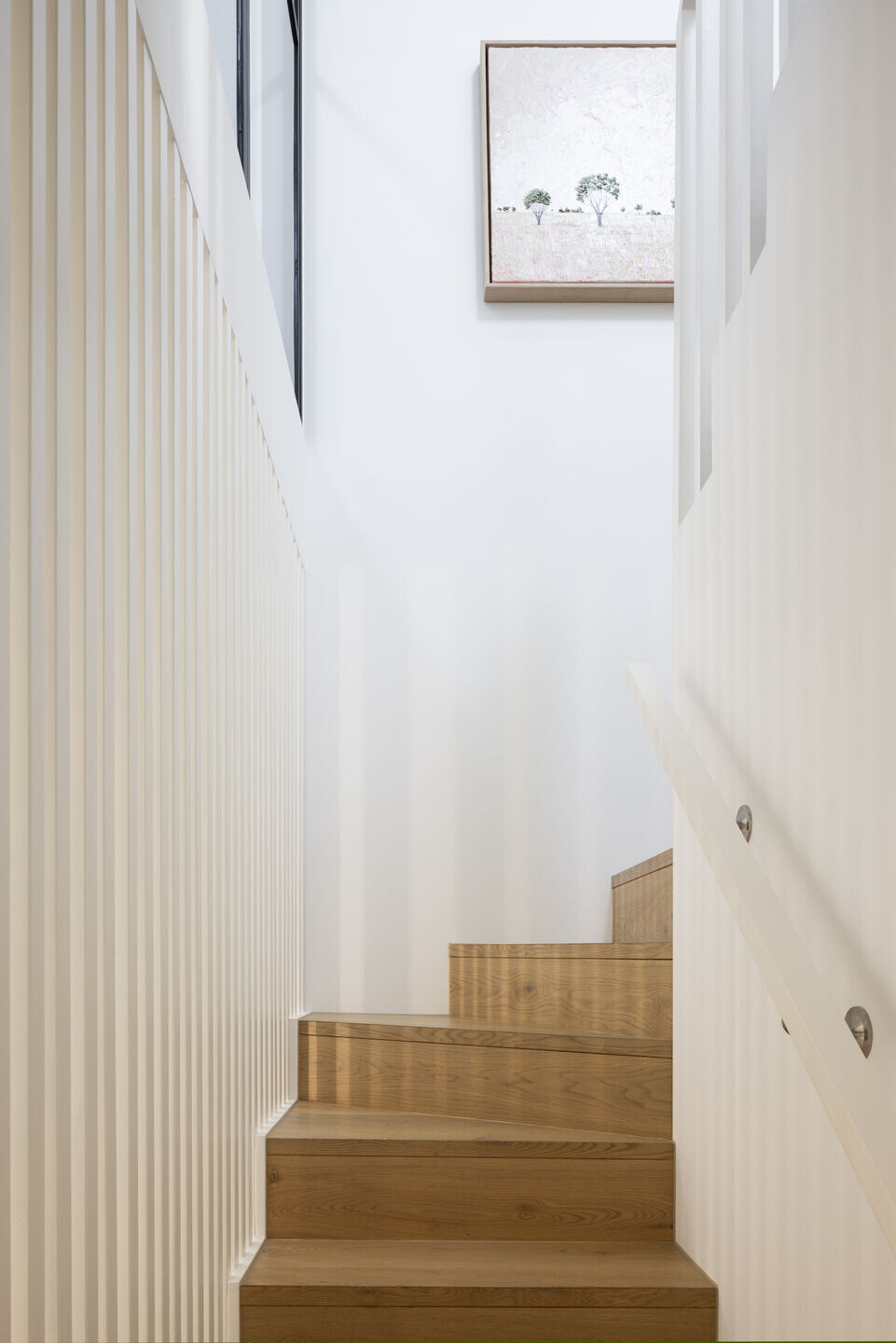
The key design challenge was designing the second storey to be acceptable to Council's Heritage officer.
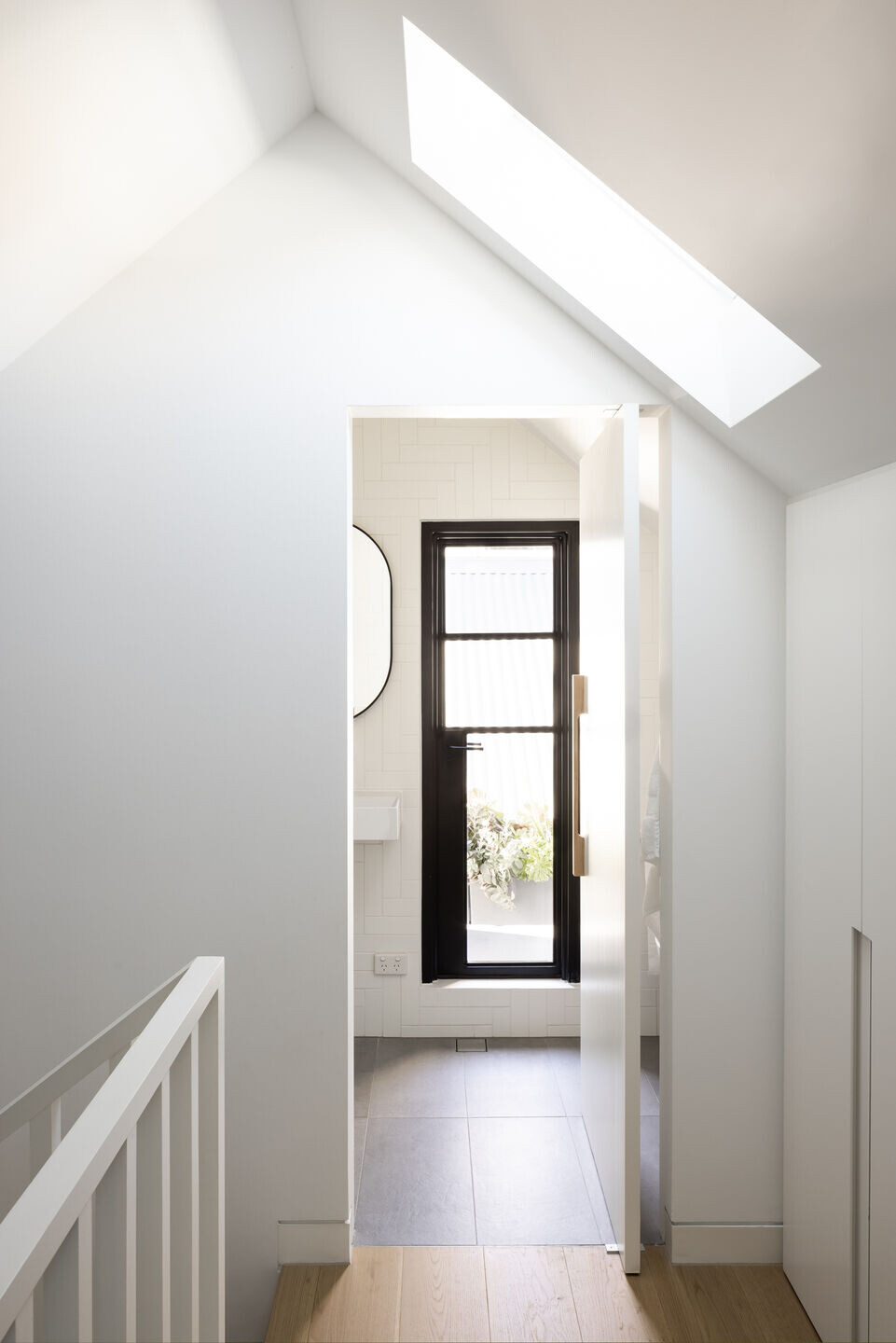
The solution to the second storey was to design it sympathetically within a pitched roof so it appears as an attic space externally.
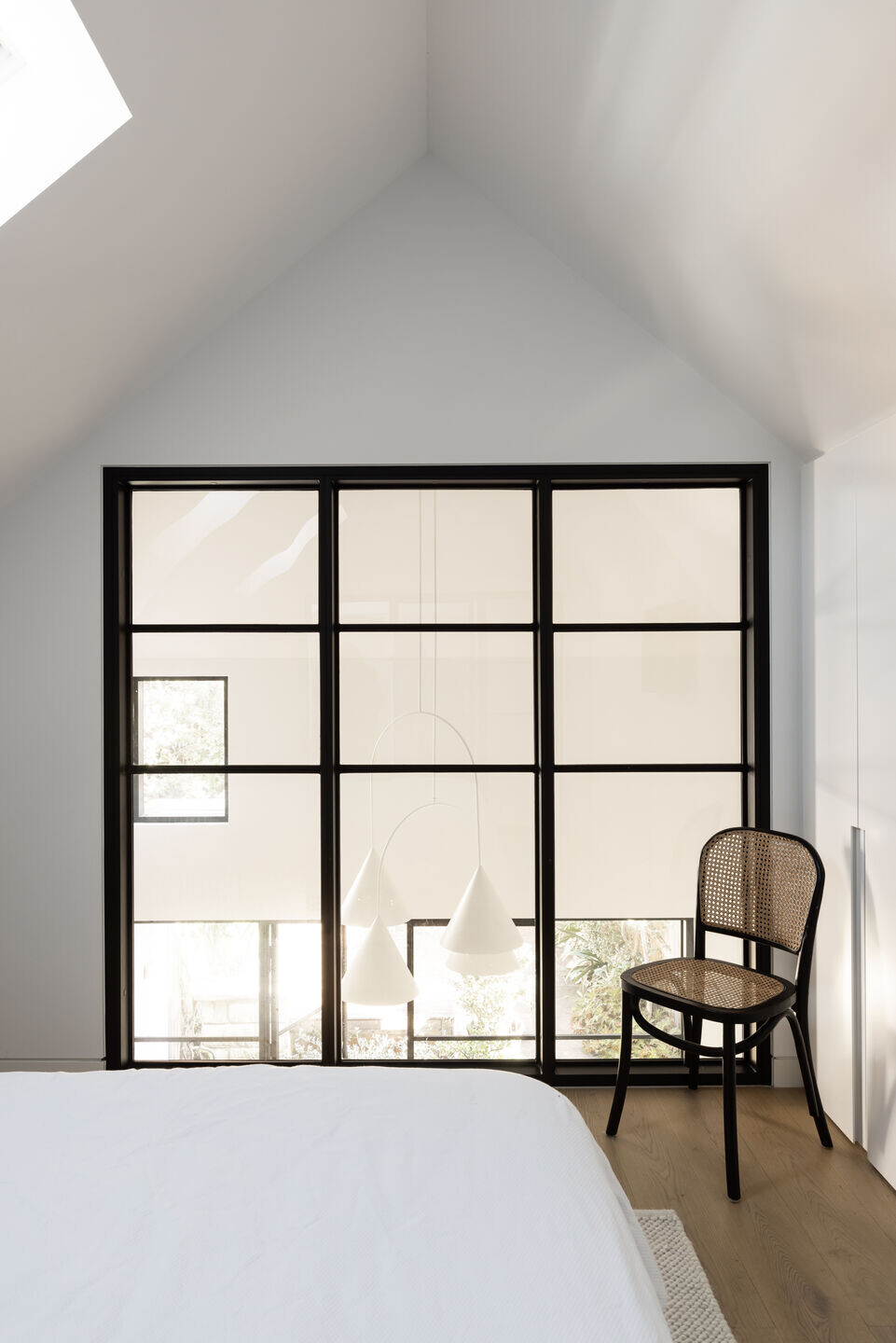
The Second Storey Bedroom is fronted by steel frame windows to create a sense of space and connection to both the garden beyond and the living space below while maintaining privacy.
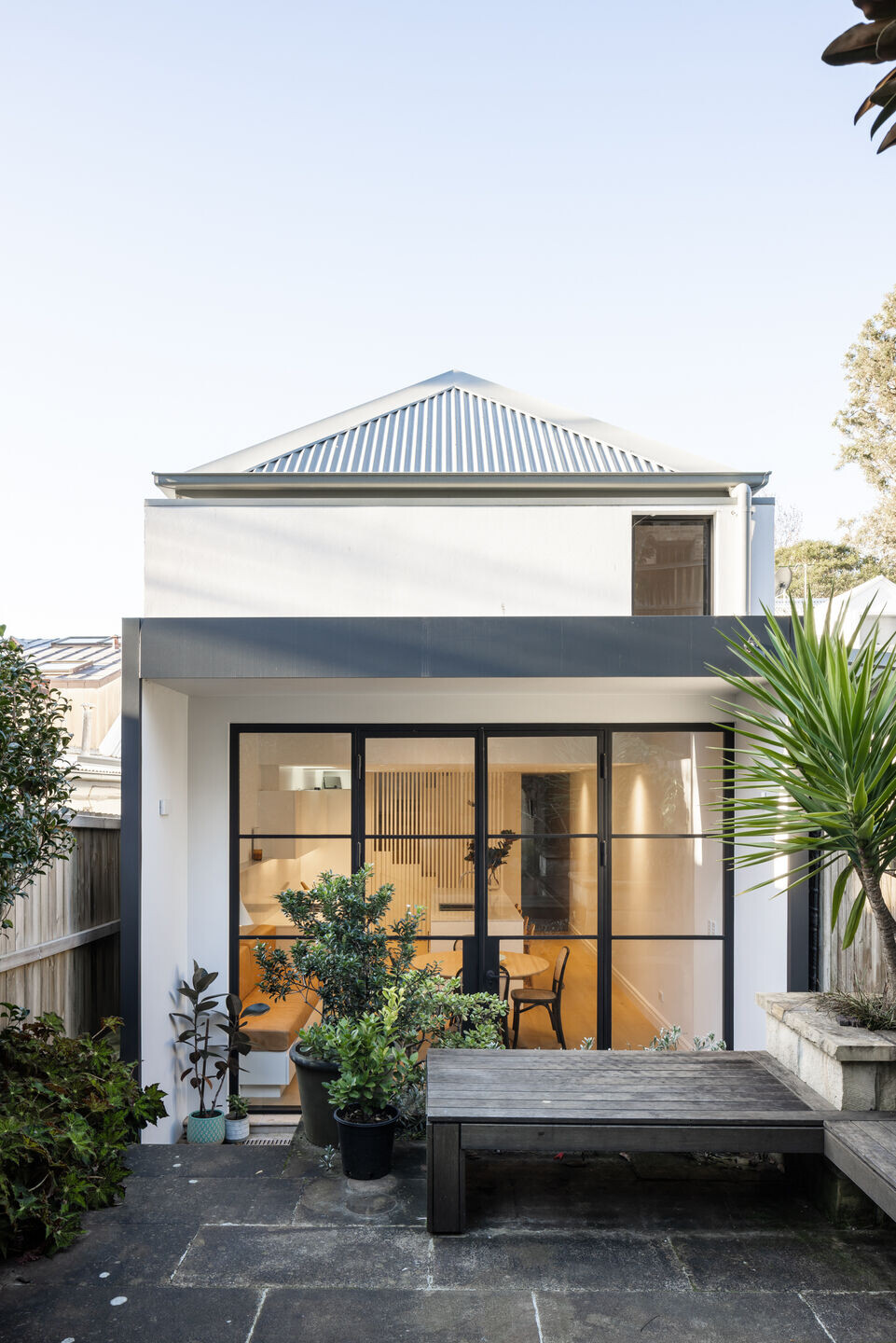
Team:
Architects: ssd studio
Builder: Vivid Built
Engineers: Northern Beaches Engineering
Photographer: Simon Whitbread
