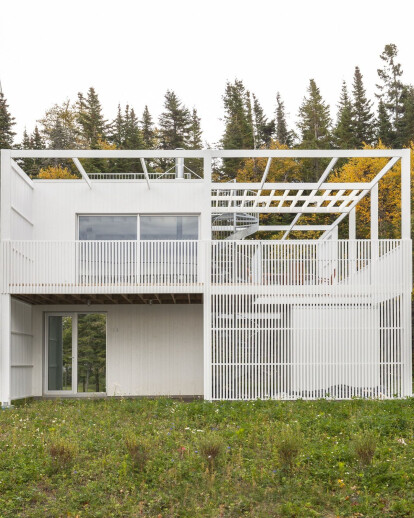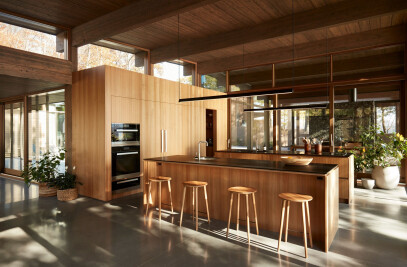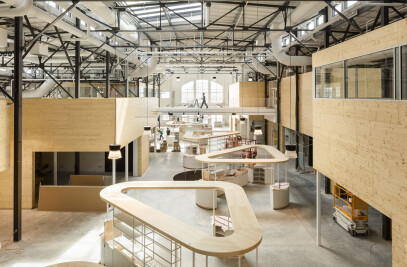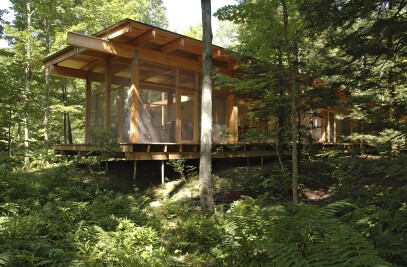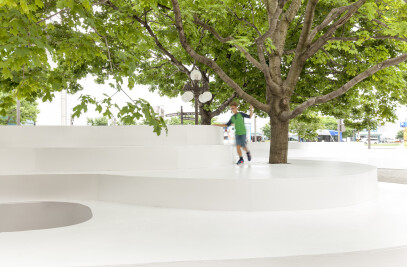A secondary residence for young family, the Lupin takes the form of a small cabin nested in the middle of generous terraces. Interior spaces are limited to maximize contact with the exterior. The living spaces are located on the second level to benefit from a panoramic view of the Saint-Lawrence River, while bedrooms on the ground floors have direct access to shaded gardens. Playful alternations of voids, double heights and latticework frame a diversity of views on the surrounding landscape. The stilts enhance the house’s delicate insertion on the site. The spiral stairs going up to the roof are the unique curved element, connecting all three levels.
Located on a peninsula near Rivière-du-Loup, the house cohabits with small white cottages typical of the beach area. The house’s white cladding thus blends it into its immediate environment, while providing a soft contrast with the surrounding vegetation. The vertical latticework protects the occupant’s intimacy on the summer days when tourists stroll along the seaside road. The generous terraces allow for a direct contact with the exterior: nature is only a step away at any time. This small white house sets in naturally in its environment, quite like lupins, wild flowers that populate the site.
Located on a peninsula on the Saint-Lawrence River, this small house cohabits with white cottages typical of the beach area. The house’s cladding thus blends it into its immediate environment, while providing a soft contrast with the surrounding vegetation. The vertical latticework protects the occupant’s intimacy on the summer days when tourists stroll along the seaside road. The generous terraces allow for a direct contact with the exterior: nature is only a step away at any time. This small white house sets in naturally in its environment, quite like lupins, wild flowers that populate the site.
A secondary residence for young family, the Lupin takes the form of a small cabin nested in the middle of generous terraces. Interior spaces are limited to maximize contact with the exterior. The living spaces are located on the second level to benefit from a panoramic view of the Saint-Lawrence River, while bedrooms on the ground floors have direct access to shaded gardens. Playful alternations of voids, double heights and latticework frame a diversity of views on the surrounding landscape. The stilts enhance the house’s delicate insertion on the site. The spiral stairs going up to the roof are the unique curved element, connecting all three levels.
