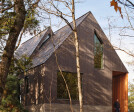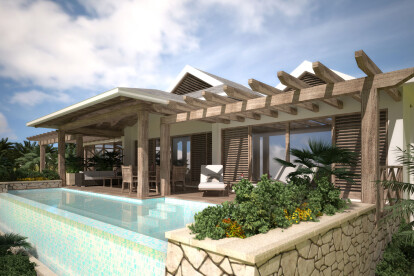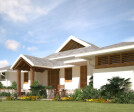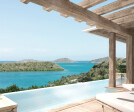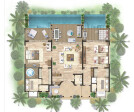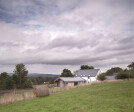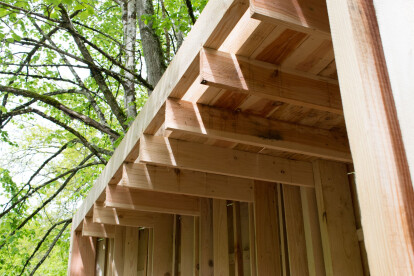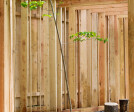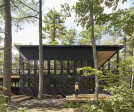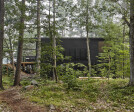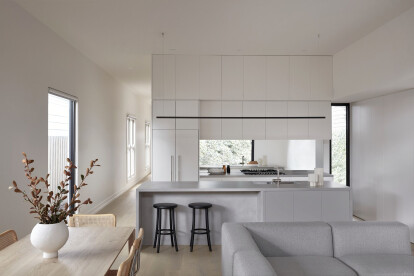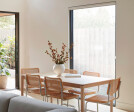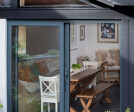Cottage
An overview of projects, products and exclusive articles about cottage
Project • By Dubbeldam Architecture + Design • Private Houses
Bunkie on the Hill
Project • By UPA Italia by Paolo Lettieri Architects • Hotels
Caribbean Resort for Ritz Carlton Reserve
Project • By Fiddes Architects • Private Houses
Affrusk Cottage
Project • By Alexander Gorlin Architects • Private Houses
East Hampton Cottage
Project • By 33BY Architecture • Private Houses
SOPOT house
Project • By studio mojo architecture • Pavilions
hidden face
Project • By Microclimat • Private Houses
Cartier House
Project • By 33BY Architecture • Residential Landscape
BST House
Project • By Solares Architecture • Private Houses
Kahshe Lake Cottage
Project • By LAVA Architects • Shops
The Dream Lab
Project • By Caleb Johnson Studio • Private Houses
Pest Cottage
Project • By Pierce Widera • Private Houses
THORNBURY RESIDENCE
Project • By Loader Monteith • Private Houses
The Shieling
Project • By Cupa Pizarras • Private Houses
Maison CP
Project • By RX Architects • Private Houses




