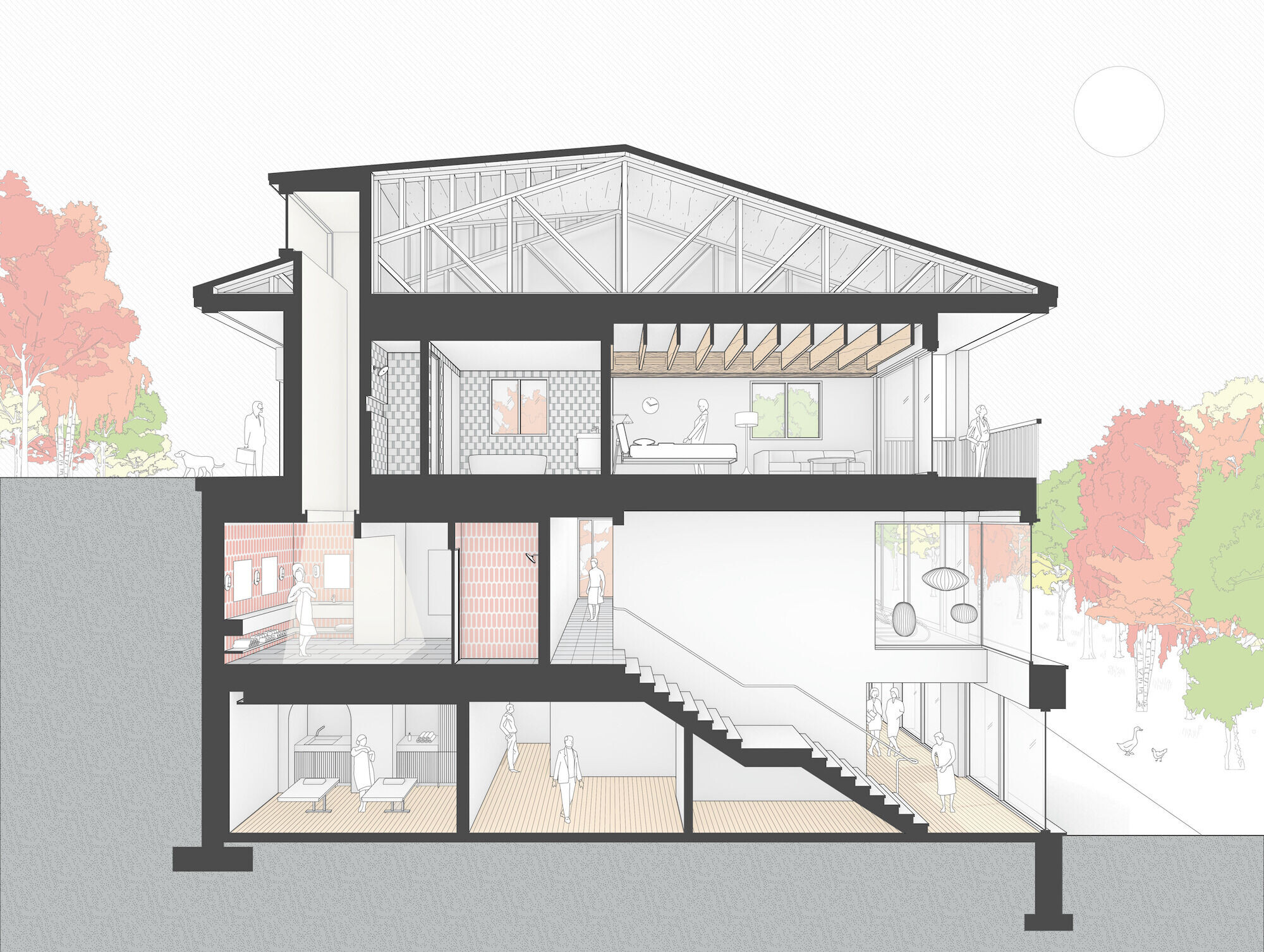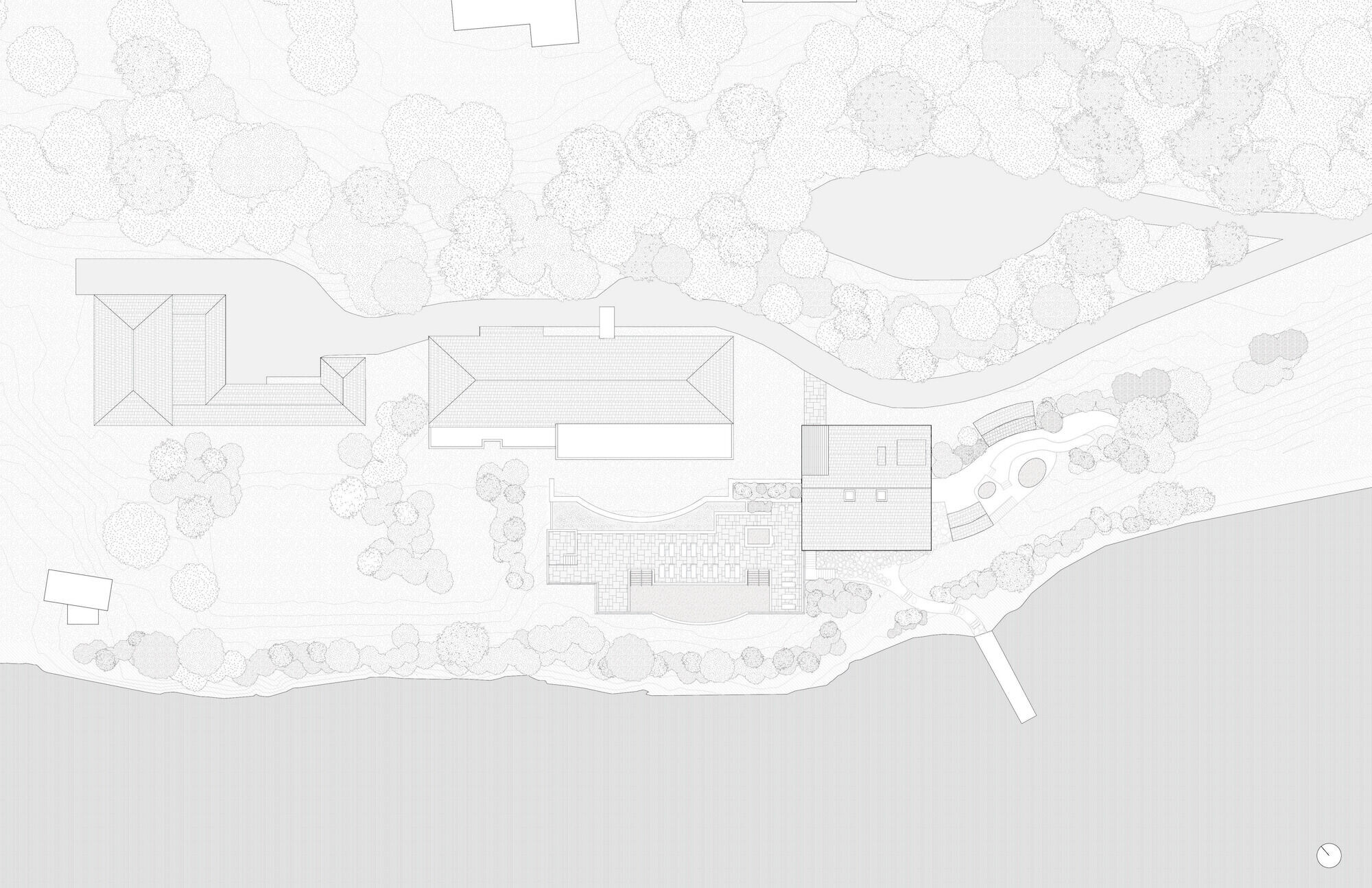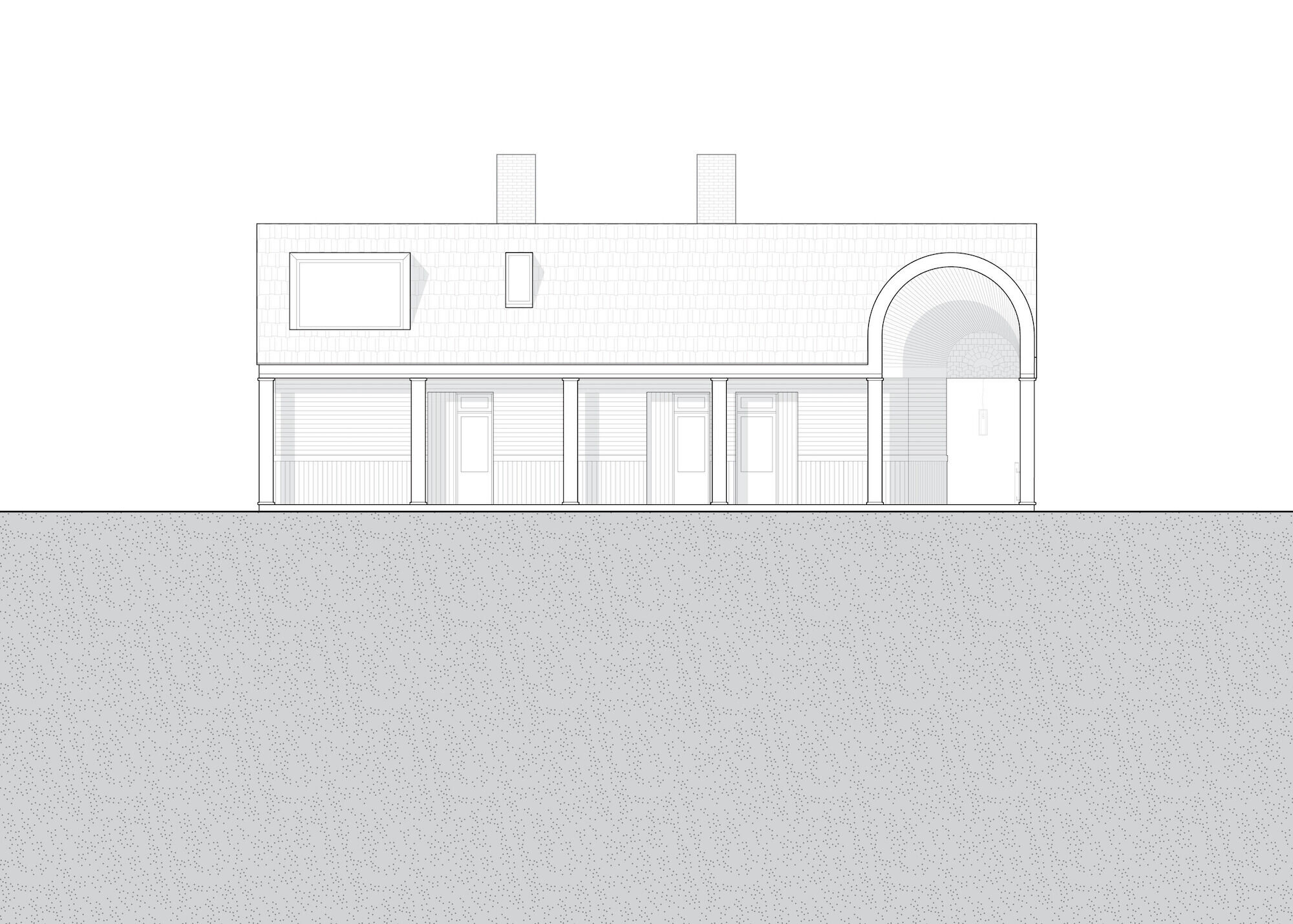LAMAS Architecture proudly presents Le Spa at Manoir Hovey, a renovation and expansion of Manoir Hovey’s historic facilities, a sophisticated blend of historical appreciation and contemporary design, located on Lake Massawippi in Quebec, Canada.
Named after Ebenezer Hovey, an early settler from Connecticut whose American heritage exemplifies the region’s historical influences, Manoir Hovey was originally built in 1900 as the summer mansion of Henry Atkinson, owner of Atlanta Power. Its construction was inspired by George Washington’s Mount Vernon, evident in its expansive verandah and tall colonnade facing the lake.
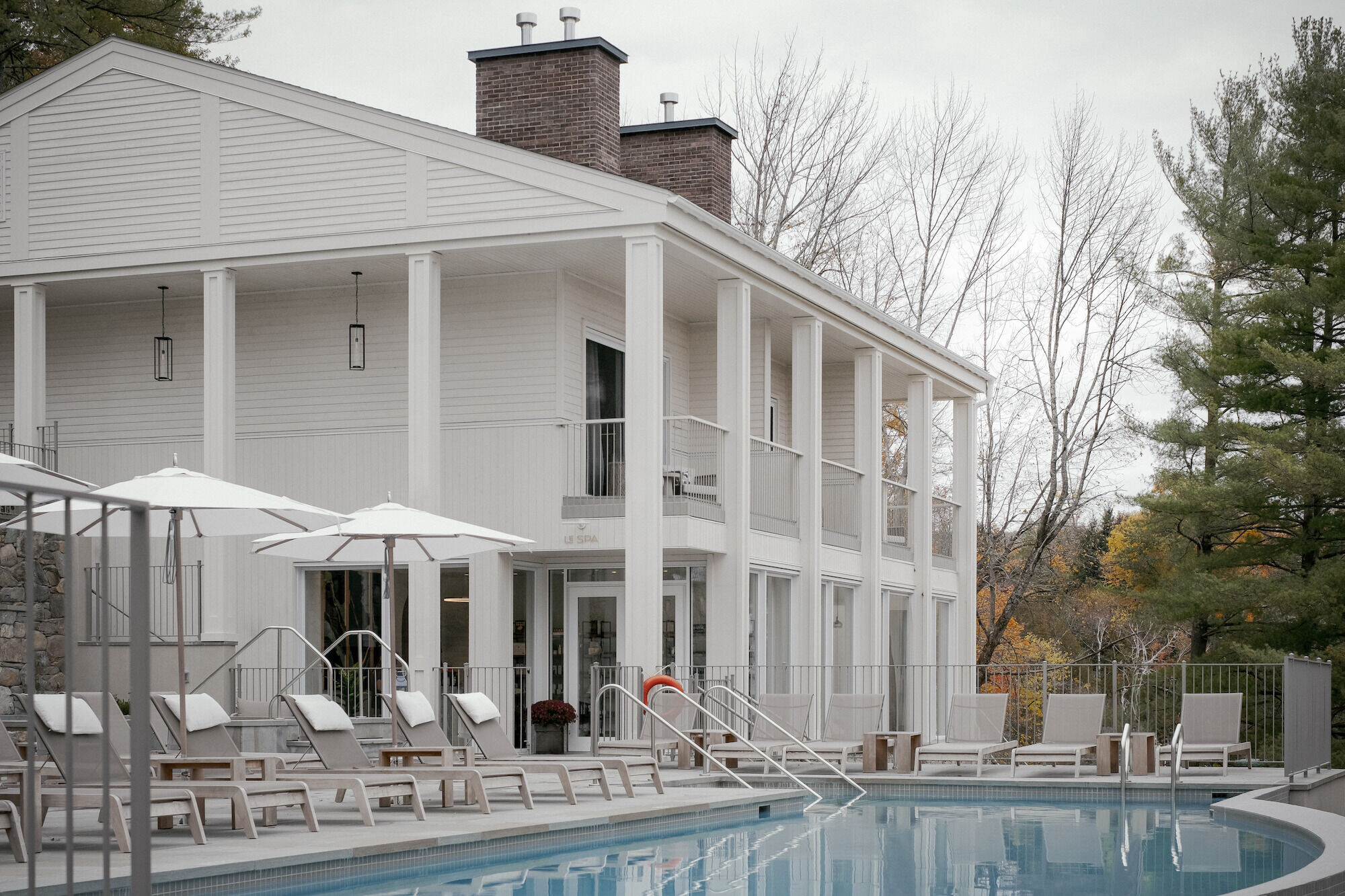
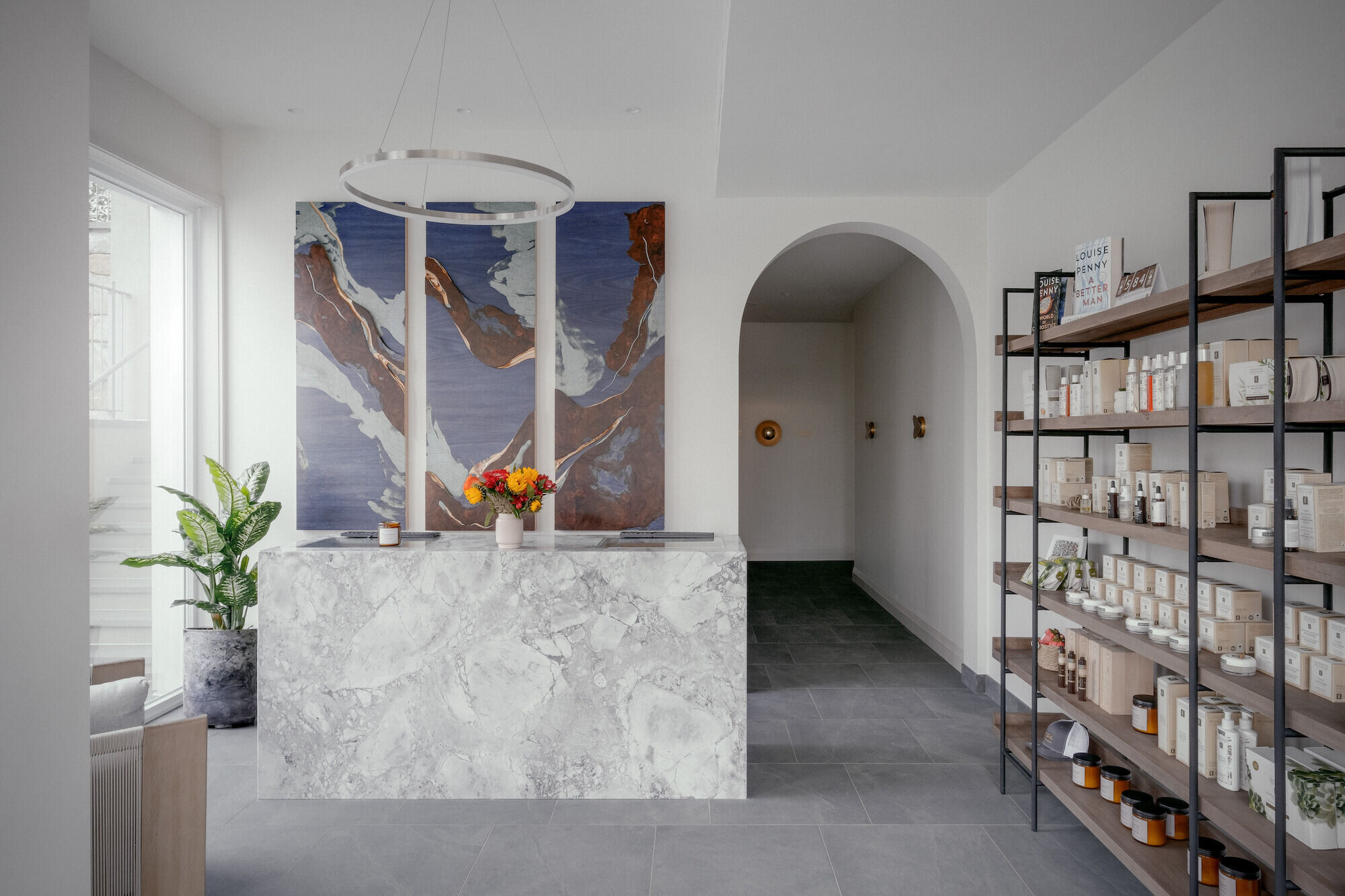
An inspirational rejuvenation
In 2020, just prior to the pandemic, the hotel undertook a major renovation, updating its aging swimming pool and adding a new Le Spa building to its offering. In addressing the latter, LAMAS focused on the thoughtful integration of Le Spa into the natural surrounding landscape, while preserving the hotel’s architectural heritage and distinguished legacy.
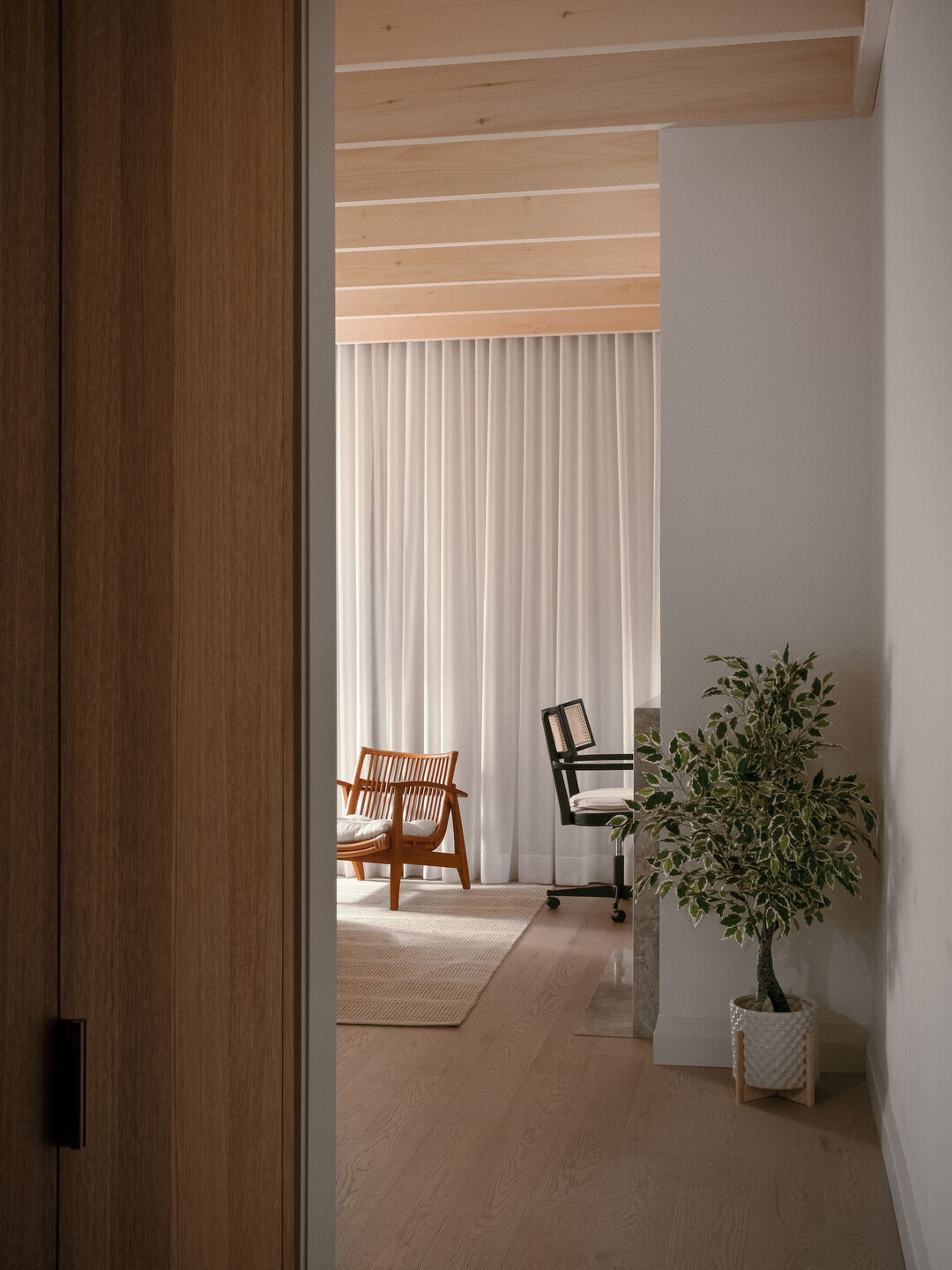
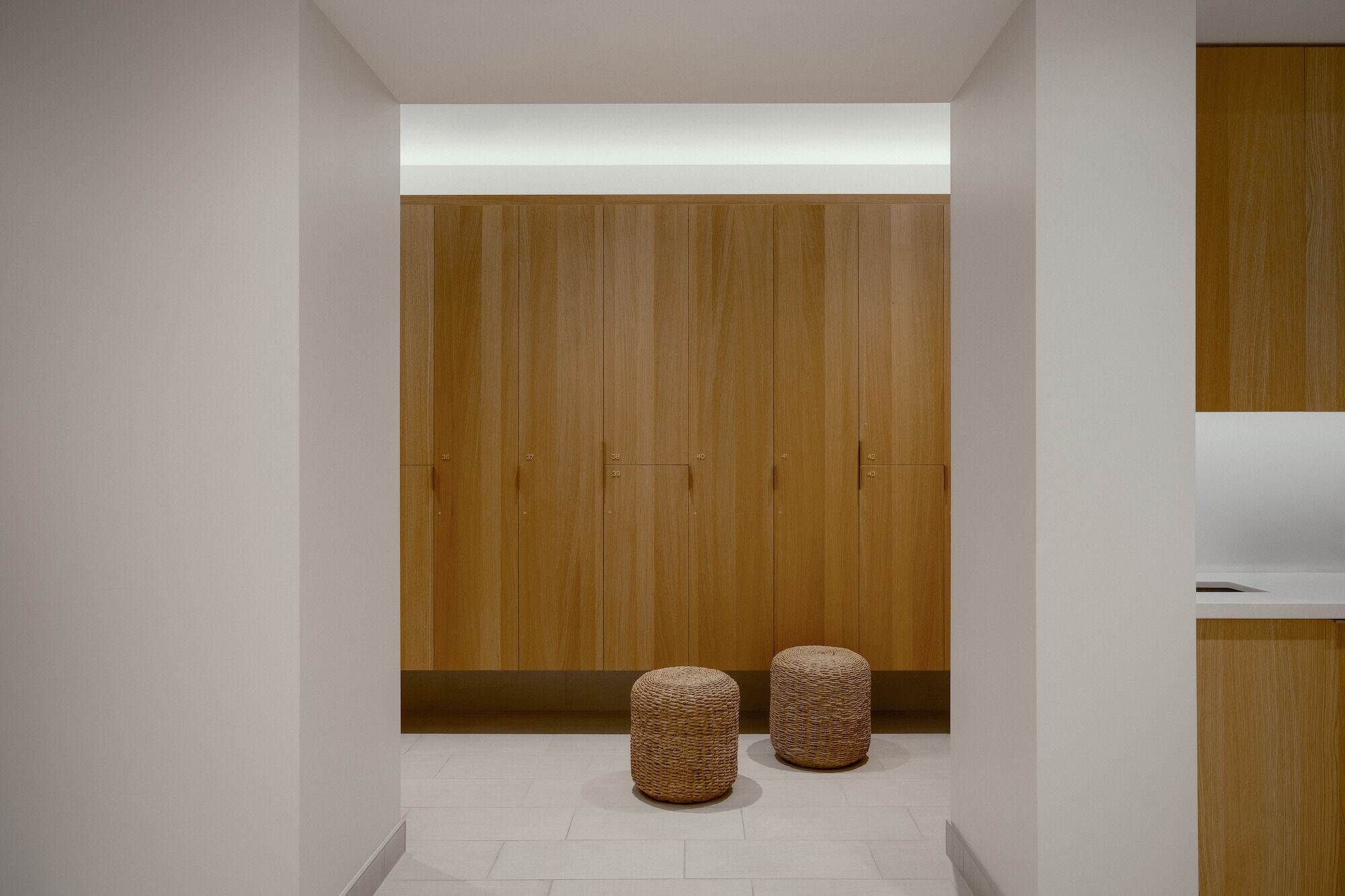
Approaching the iconic gate of the original hotel, Le Spa at Manoir Hovey is integrated into the hillside. Viewed from the lake, the impressive colonnades of the spa building, and the manor in the background, highlight their relationship, but the spa building’s modest stature does not distract from the Manor.
The single-story portico above the suite entries contrasts with the main building, both in its height and the asymmetry of its facade. A large arch and vault on the right frame a distant view of the lake and lead to a grand stair descending to the pool level. This architectural imbalance, and the directional effect of the vaulted ceiling, create the impression of further attractions below.
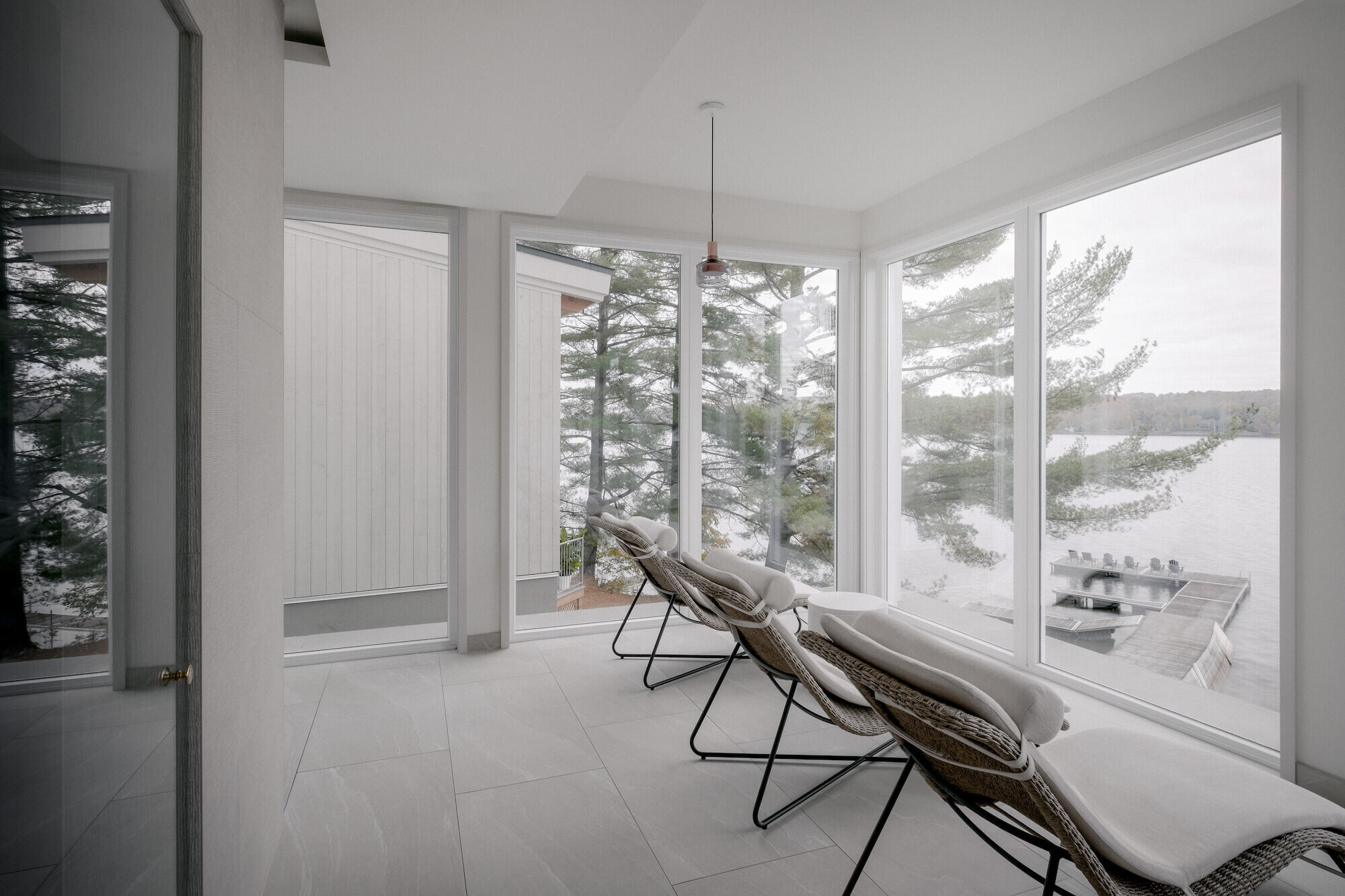
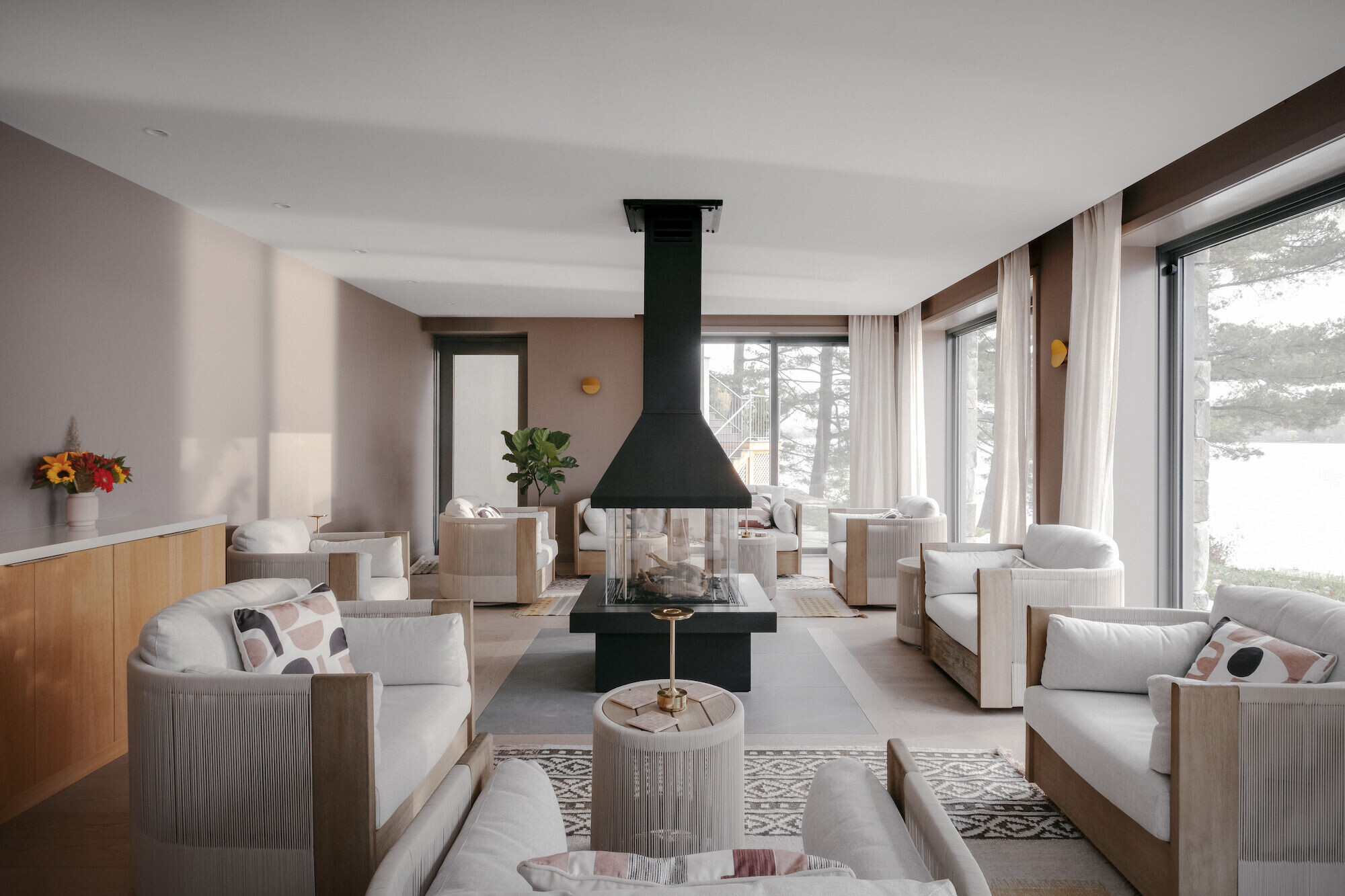
Descending the stairs, guests encounter a pool and hot tub to the right, and the spa entrance to the left, with guests having access to a reception area, locker rooms, a hammam, a therapeutic shower, two relaxation rooms, a sauna, and a cold plunge. Floor-to-ceiling views of the trees and the lake from the reception, relaxation room, and sauna are particularly striking, allowing guests to fully immerse themselves in the natural surroundings. On this level, guests also have access to a private outdoor terrace.
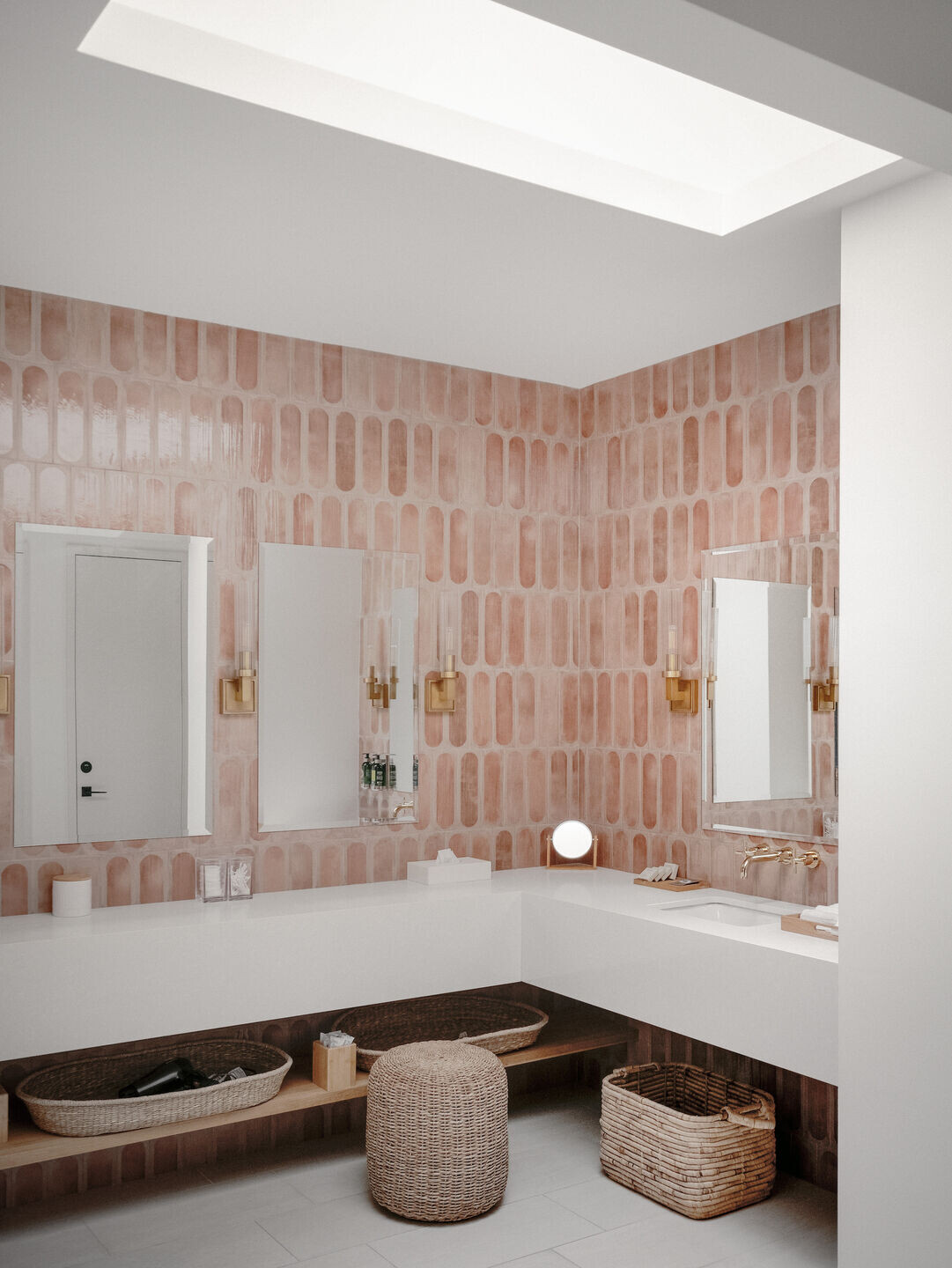
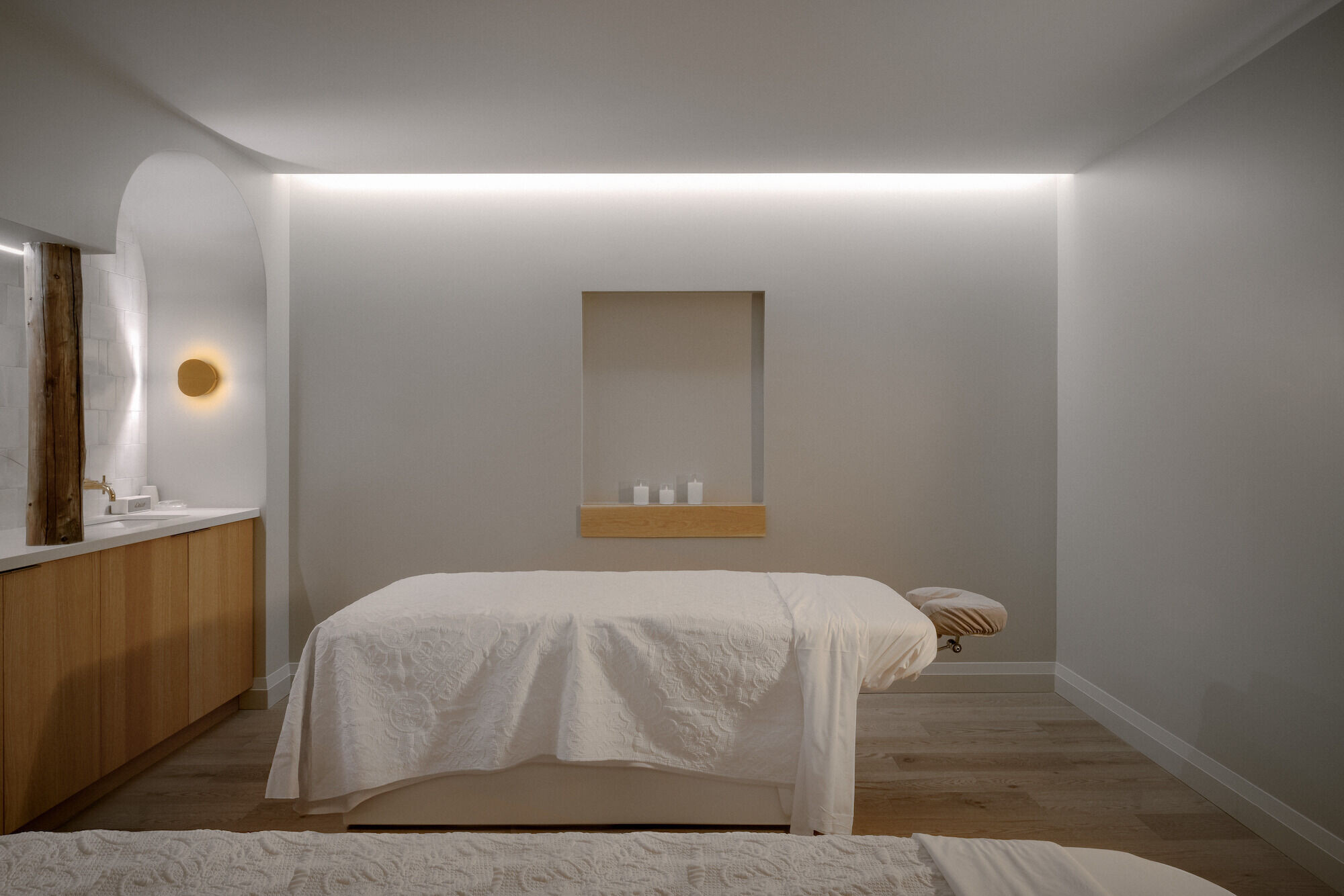
Steeped in challenges
Le Spa at Manoir Hovey sits on a beautiful, but difficult site, with steep inclines and limited buildable area. The grading of the site posed significant challenges, including soil retention and drainage management issues. Due to the steepness of the site, the locker rooms are windowless, but a skylight in the women’s change room provides diffuse light throughout the day. This skylight extends from the upper suites level to a lucarne at the roof, capturing valuable natural light.
The new structure also had to connect with the pool deck and outdoor thermal circuit, while accommodating complex mechanical systems. The project’s engineers adeptly integrated these systems into the spaces between the outdoor decks and the hillside, out of site.

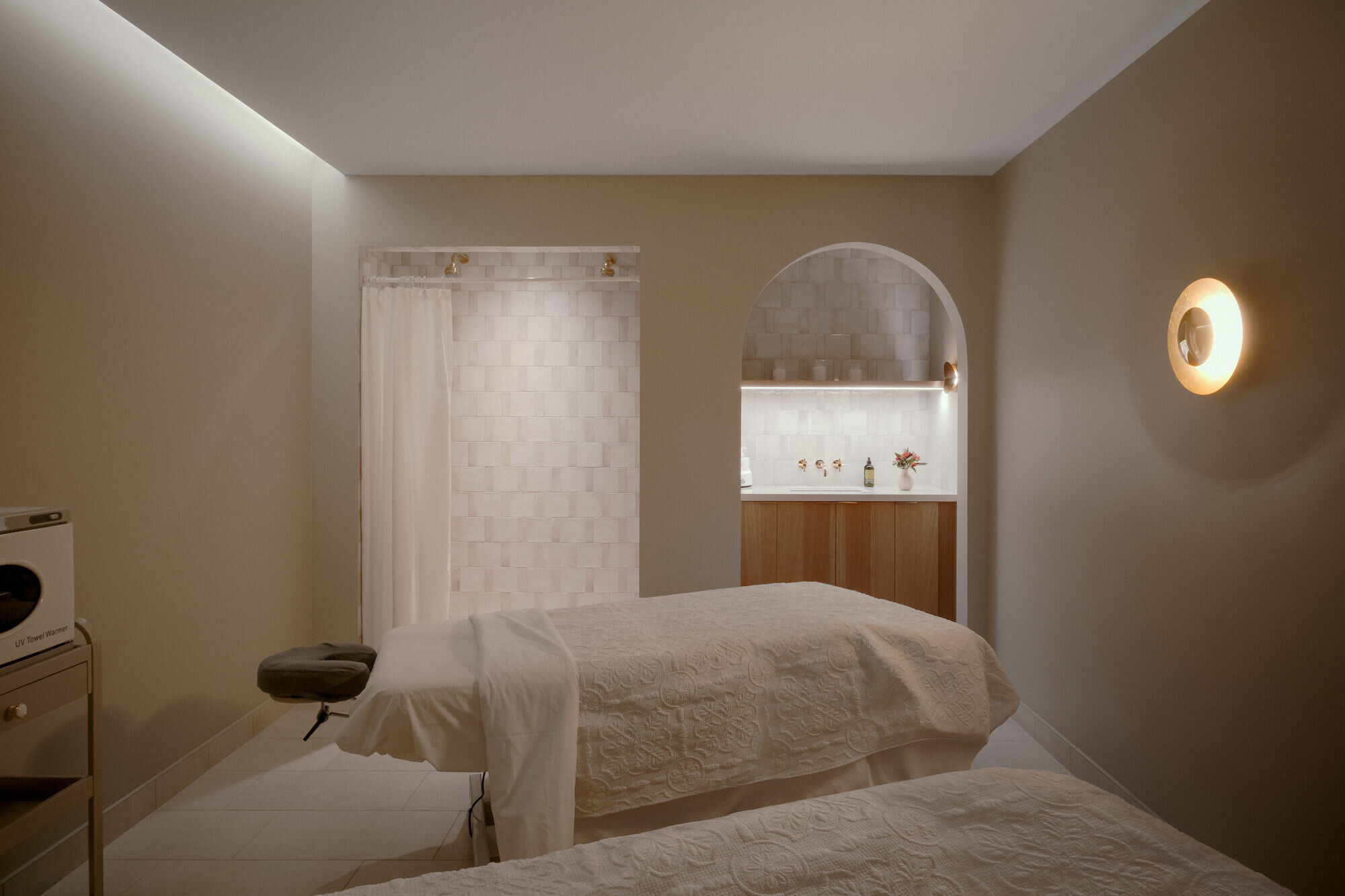
Preserving heritage
The design of the spa’s exterior mirrors the Manor’s famous colonnade, harmonizing with the context, while serving as a bridge between the building and the natural surroundings. The columns supporting the portico above the suite entries also define the space for the exterior stair descent, while creating privacy barriers for the suite balconies, and modulating views and sunlight within the spa.
In striving to maintain the historical elements of the exterior design, two columns of the existing building had to be temporarily removed, along with a 100-year-old Dutchman’s pipe vine. The delicate operation was crucial to preserving the building’s architectural significance and, after several seasons, the vines have successfully reestablished themselves as part of the building’s original appearance.
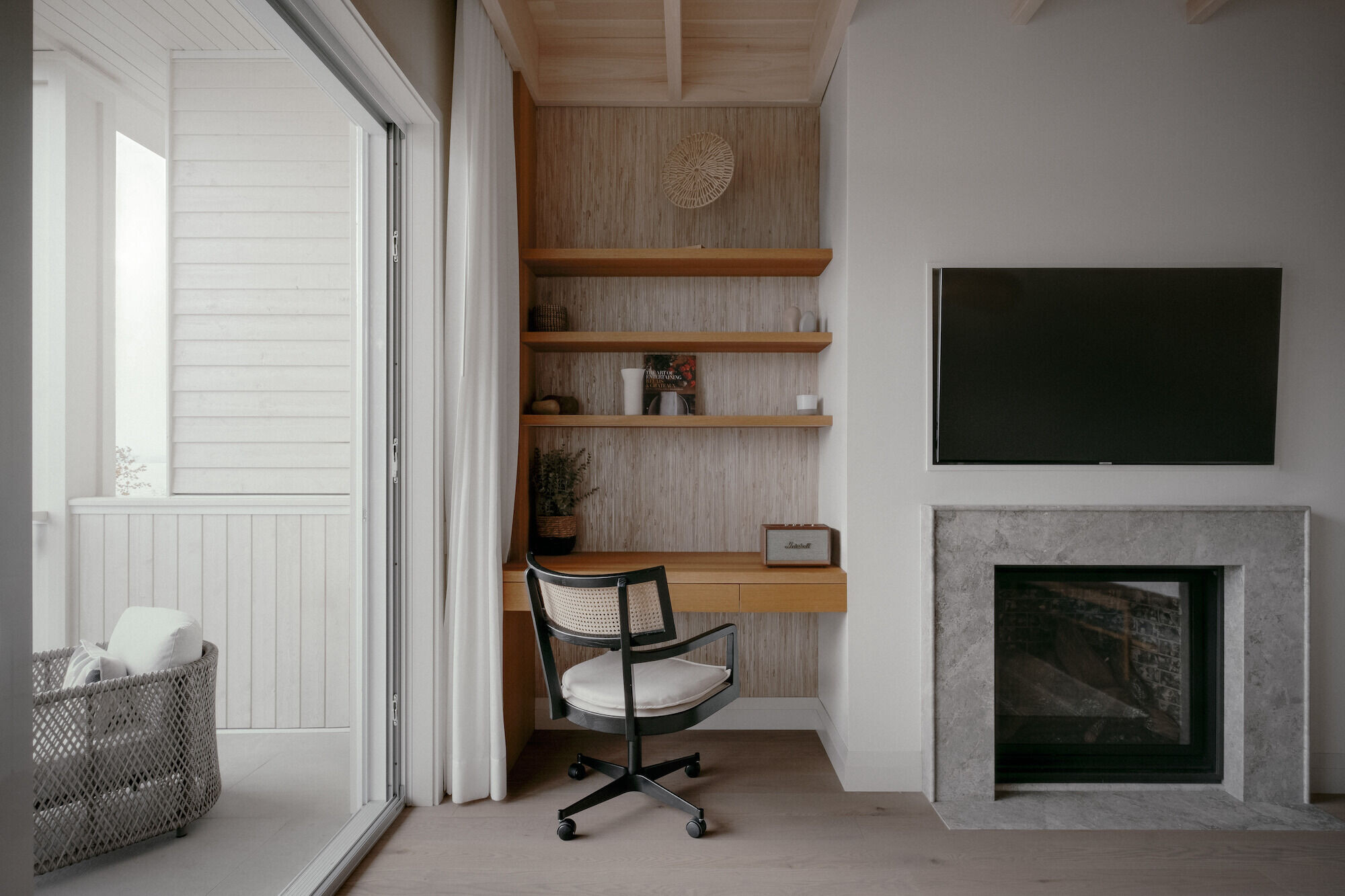
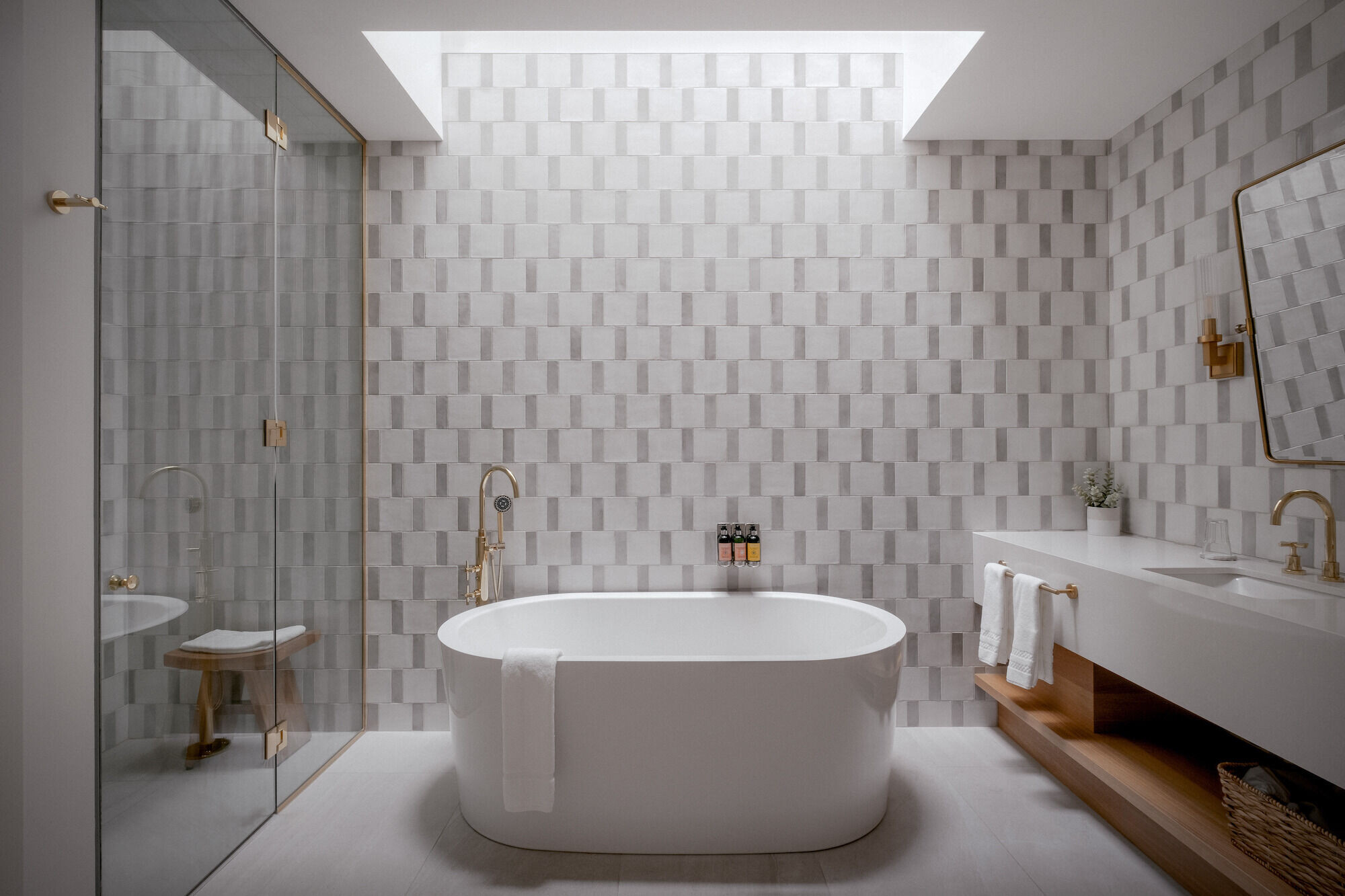
Inward beauty
For LAMAS, the restrictive focus of working with a heritage exterior was offset by greater flexibility in designing the interior spaces of their mandate. As new constructions, the luxury suites allowed for a more logical and contemporary approach to their design. As a result, each of the suites feature king beds facing inspirational views, with well-appointed bathrooms with double vanities and separate showers and tubs. In addition to an infusion of natural light courtesy of expansive skylights, each of the units features a large and private terrace.
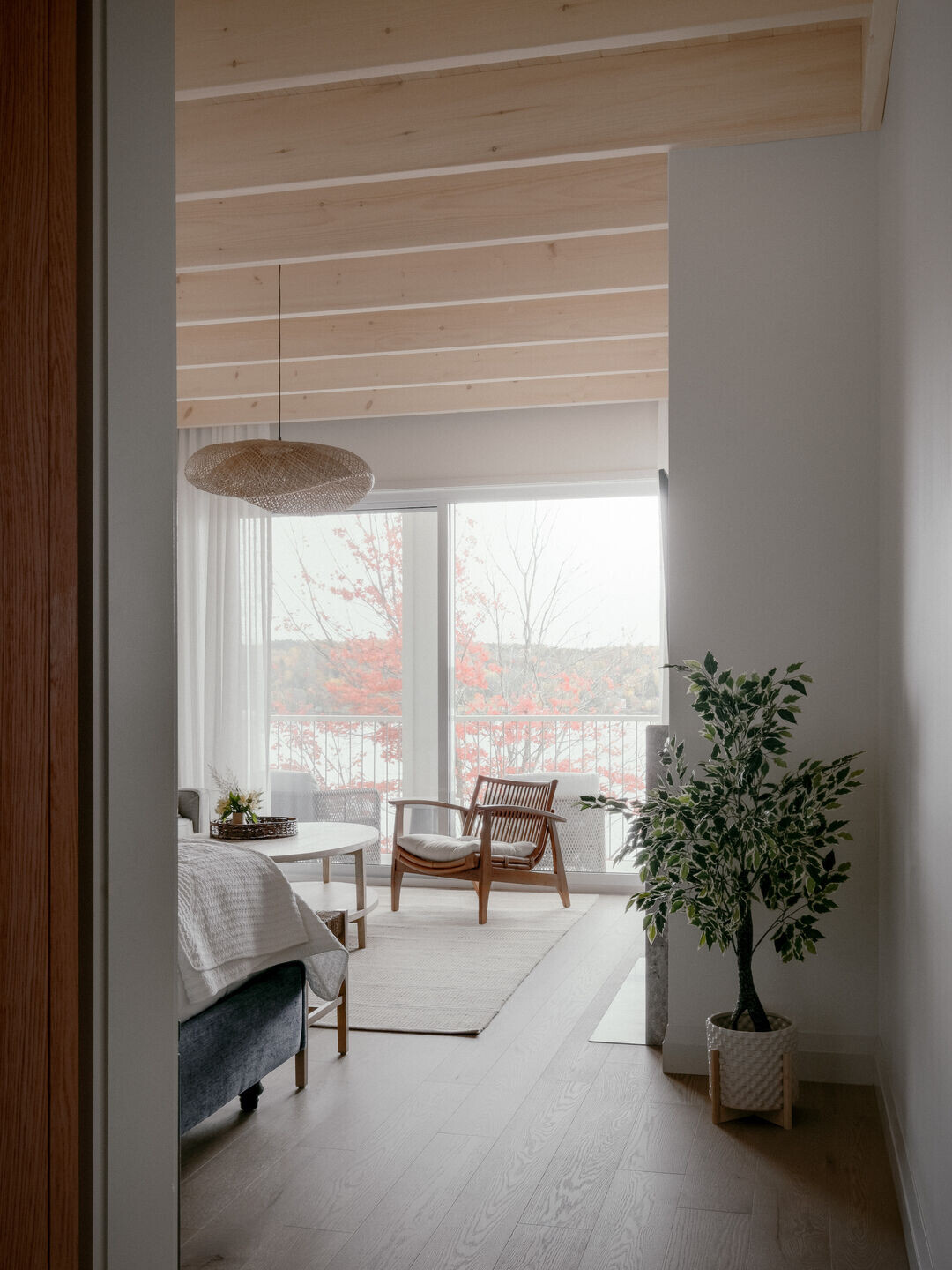
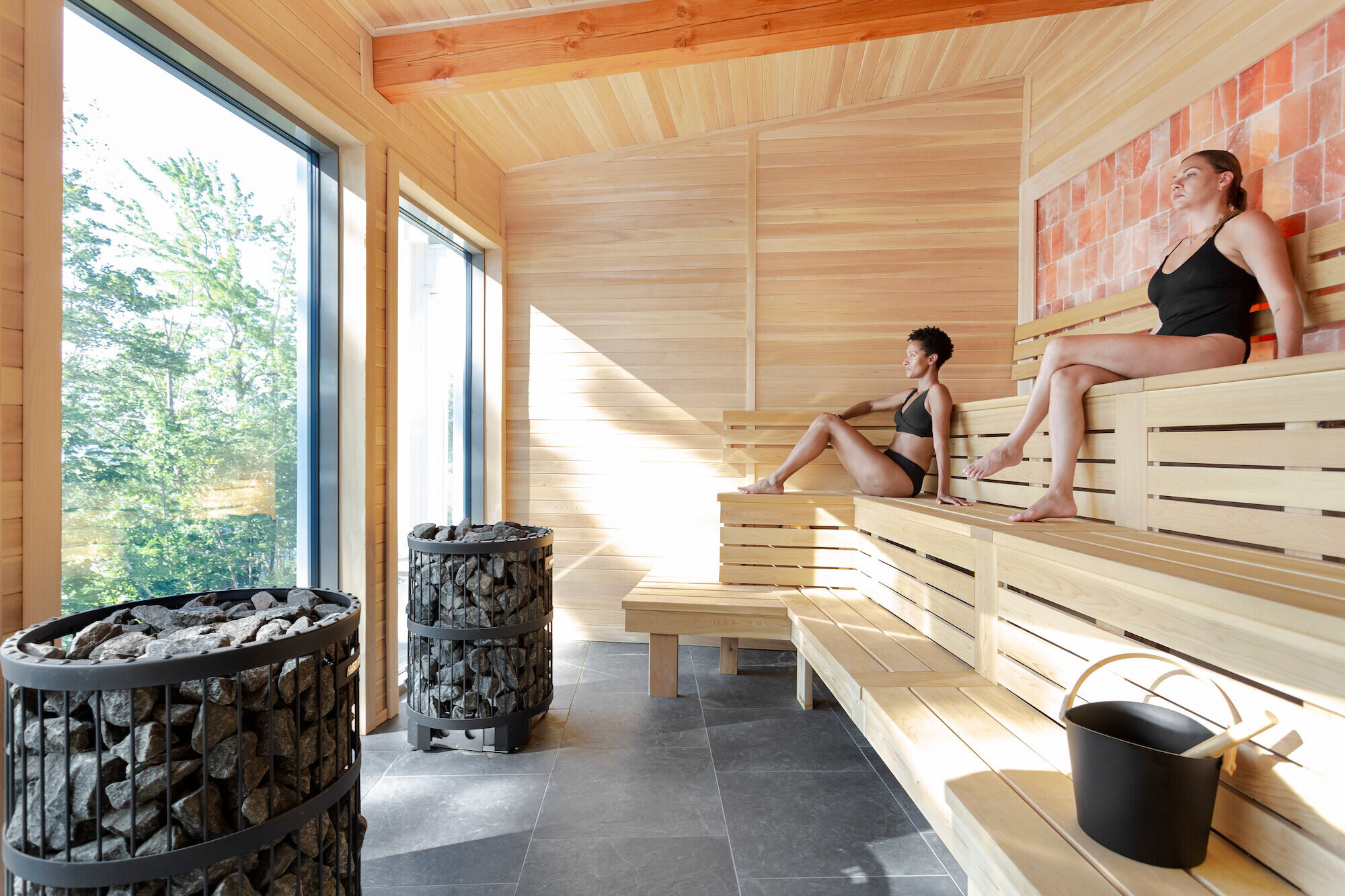
The interior of the spa programs provided greater flexibility for LAMAS to infuse more clean, abstract, and serene design elements. This is particularly evident in the massage rooms and the hammam, where they created a new level of abstraction that the hotel had never ventured into before. The result is that the stone finishes of the hammam evoke the granite cliffs around the lake, while the tree trunk columns in the millwork of the massage rooms, and the gold and red accent tiles in the locker rooms, evoke the fall foliage of the Eastern Townships’ most famous season.
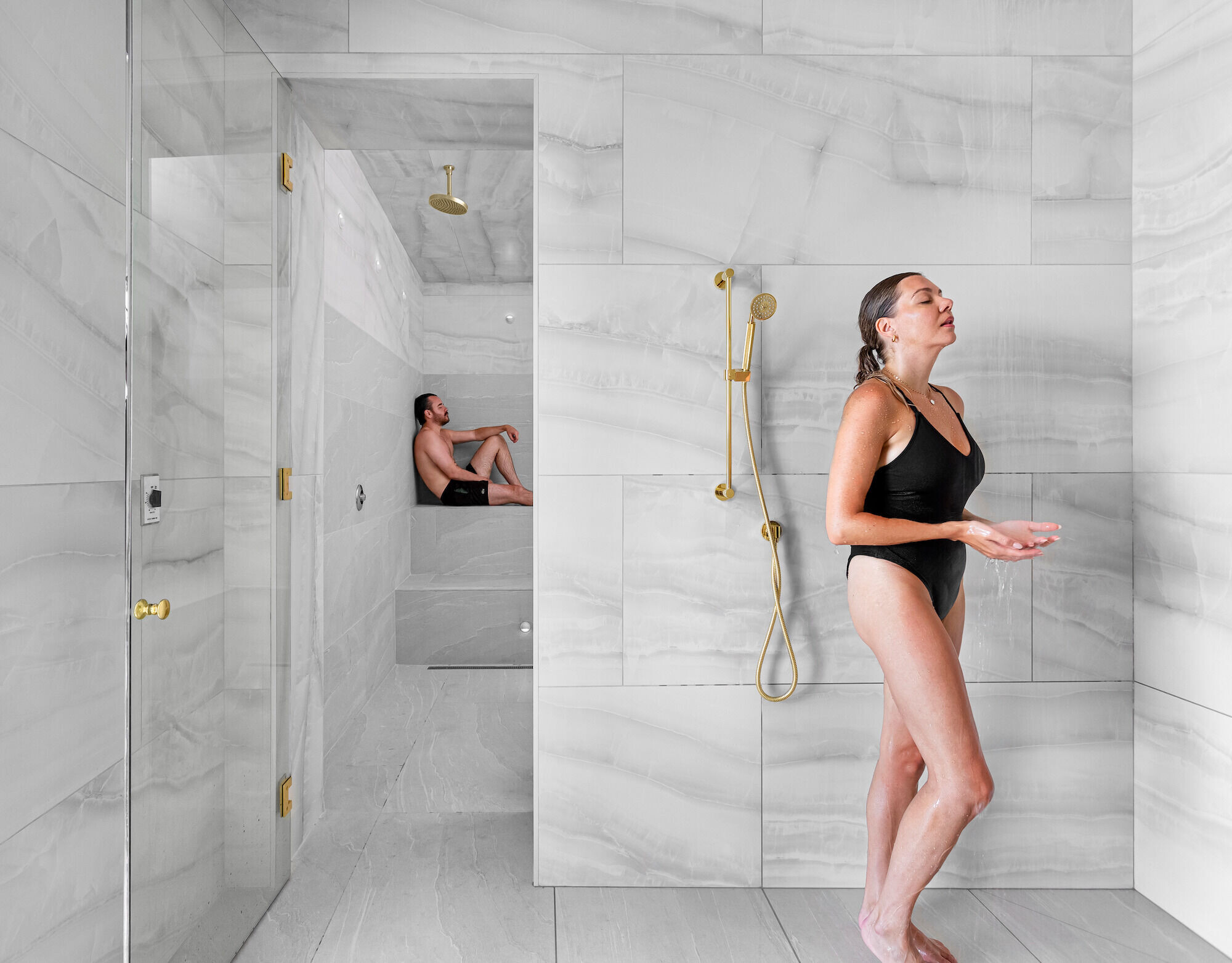
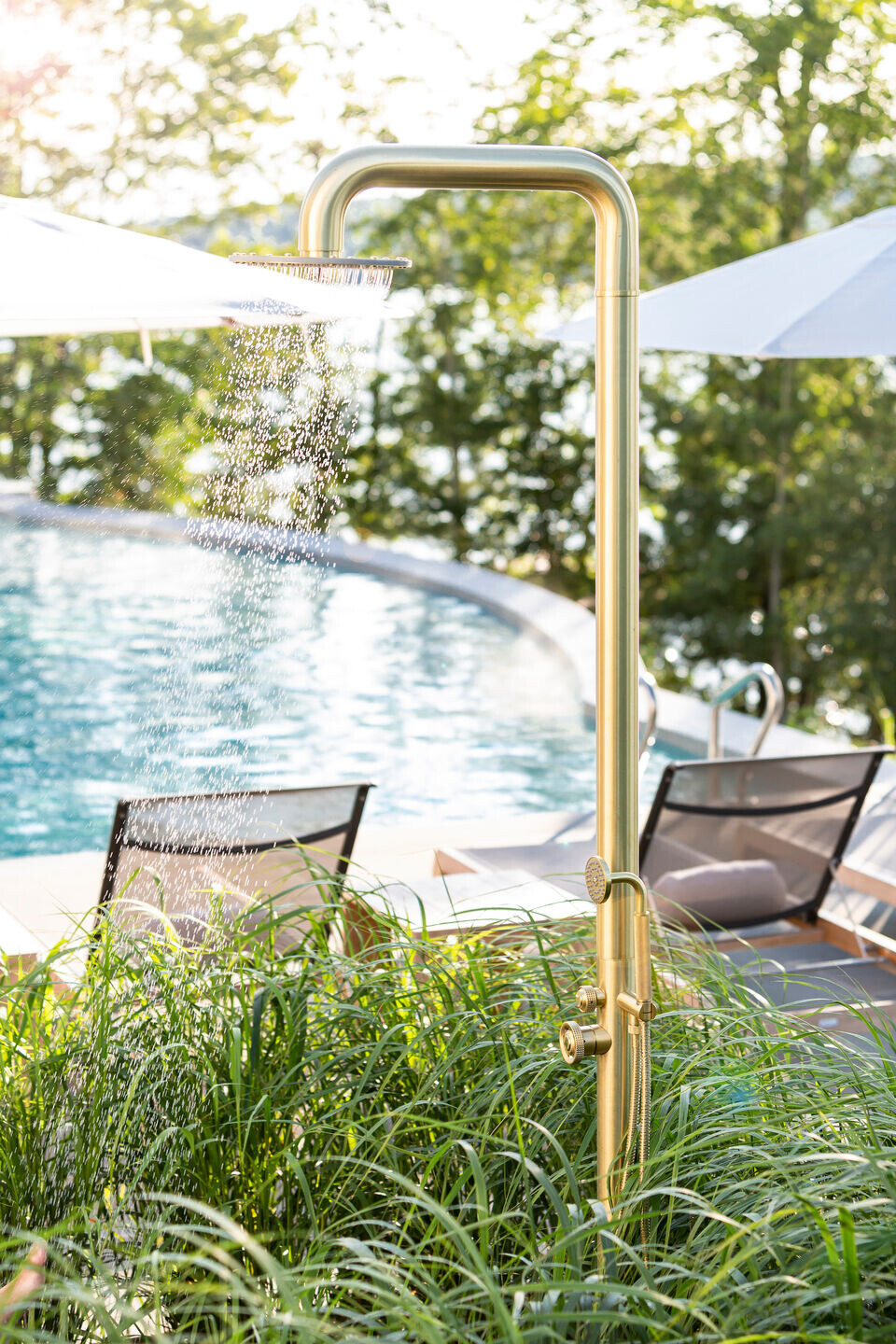
“From the very beginning, our sense was that the historical allusions on the outside were almost a given,” notes James Macgillivray, architect and founding partner of LAMAS architecture. “On the inside, however, we had freer rein to treat it almost like a neutral container, where the client could envision and try out new things for the guest experience.”
LAMAS’ design of Le Spa at Manoir Hovey, from its manor-inspired colonnades to its nature-inspired interiors, succeeds in its intent to provide both visual harmony and modern functionality. As a result, Manoir Hovey now offers a refreshing and luxurious guest experience that is deeply connected to its history and natural surroundings.
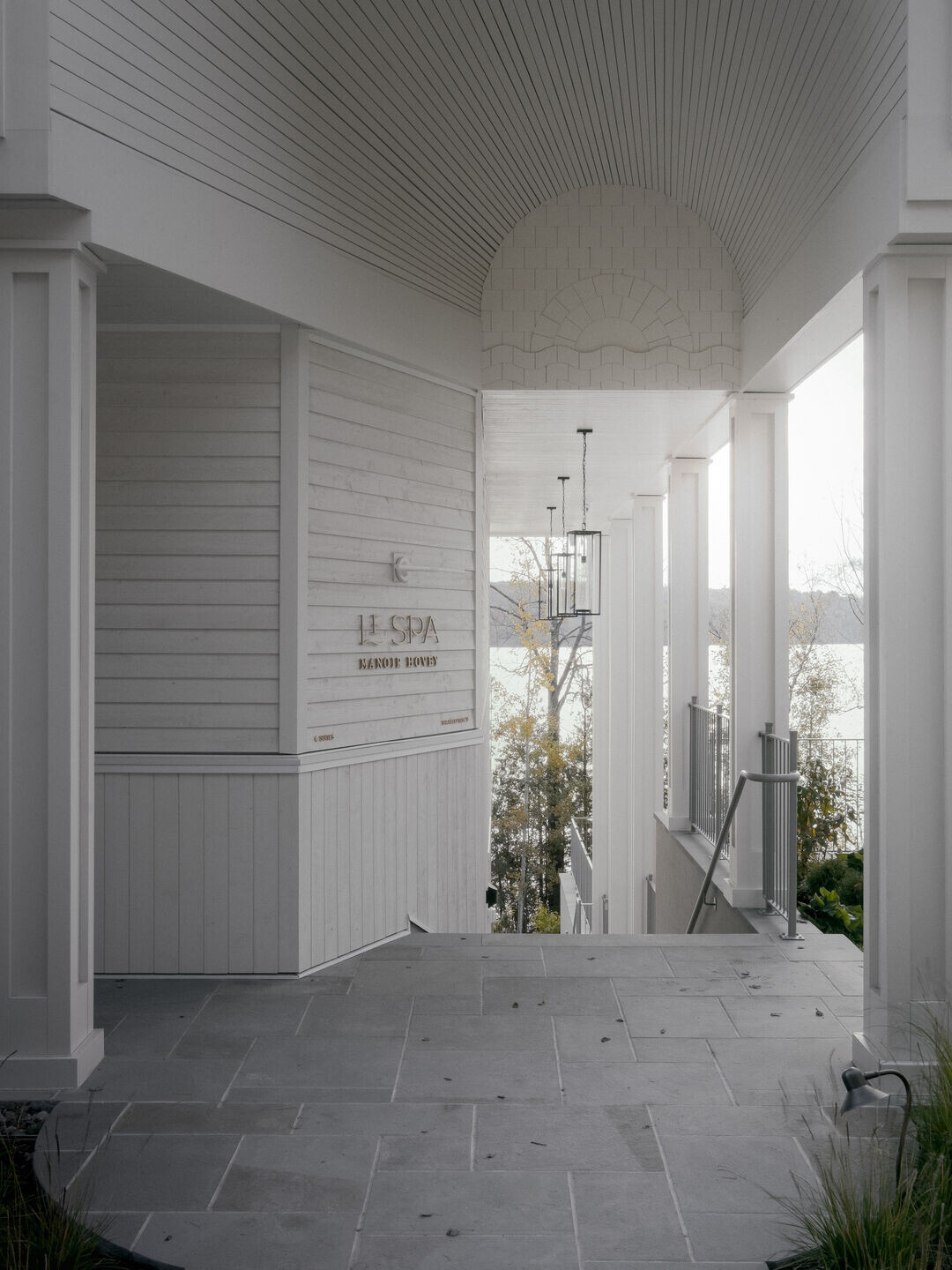
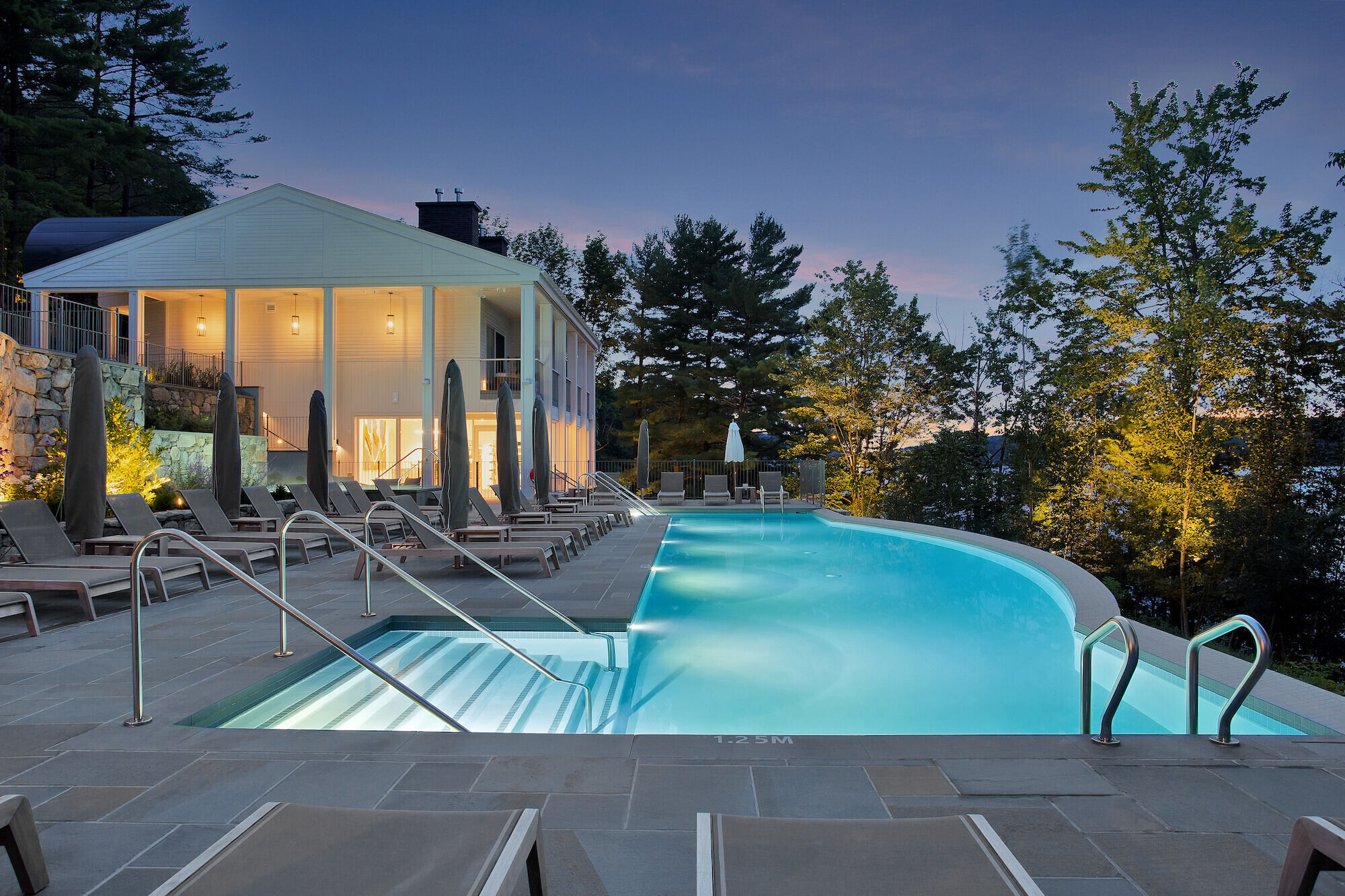
Team:
Client: Manoir Hovey
Design Architect: LAMAS Architecture Ltd
Project Team: James Macgillivray, Vivian Lee, Marianno Martellacci, Kara Verbeek, Madeline Joo Sun Kim, Ron Noble
Executive Architect: Atelier Alan Bellavance
Interior Design: LAMAS Architecture Ltd.
Landscape Architect: SWDLA
Contractor: Construction Yves Lessard
Structural Engineer: Dugré Ingénieurs
Civil Engineer: FNX
Mechanical Engineer: CBTEC
Electrical Engineer: CJS Ingénierie
Spa Consultant: Emondo
Photographer: Félix Michaud
