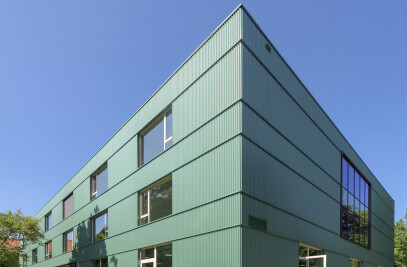We are proposing a new creative incubator, an unconventional office space with a maximum focus on atmosphere, flexibility, ease of use and efficiency. We translate Leiedal's sustainable philosophy into this hybrid entity that is inviting and adaptive. A dynamic and timeless platform where the user is central and where green and building form a symbiosis within a sustainable philosophy.
A cleverly structured building that is flexible in its programming, stimulating movement and encounters. A leading, attractive office complex for the neighbourhood and a booster for the ambitions in the wider environment.

By constructing the building in wood, in addition to saving CO2, it also absorbs CO2 from the air giving the building a CO2-negative balance.
Each module is three-dimensionally composed of floor, beam and column elements. Thanks to the simple and uniform design of the structural system, each floor of the building has the same height. This has an economic advantage in the prefabrication of standardised stairs, internal walls and lengths of building elements and facades.
n addition, the triangular geometry offers great flexibility on the one hand - through limitless variations and combinations of forms - and on the other hand, this form has an intrinsic structural rigidity.






































