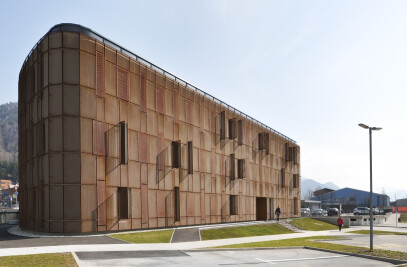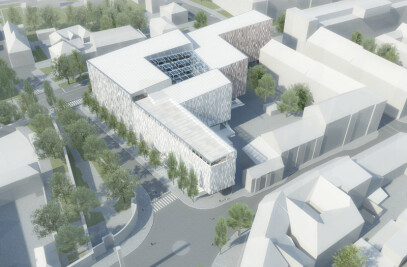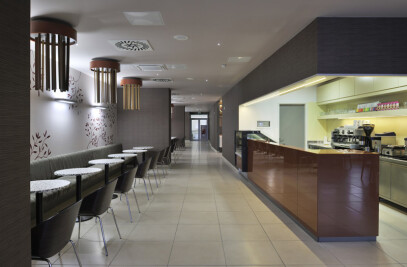The aim of the project was to develop of a scheme for a client that has previously not invested in shopping malls. First phase of the project required development of distinguishing structural and visual elements, which were then applied to the Lendava project. The structure houses a supermarket, a technical store, a series of smaller retail spaces, restaurants and cafés, and a central mall. The main elevation is richly structured, clearly articulating the diversity of programme in individual sections rather than the structure as whole. Remaining three facades are finished in concrete, echoing the building's primary purpose. Identical overhangs span the lengths of both main and back façade, the front one inviting and protecting visitors, the back one protecting delivery and manipulation. Together they unify the scheme and accentuate it with a floating horizontal echoing the plains of Prekmurje.
Products Behind Projects
Product Spotlight
News

Fernanda Canales designs tranquil “House for the Elderly” in Sonora, Mexico
Mexican architecture studio Fernanda Canales has designed a semi-open, circular community center for... More

Australia’s first solar-powered façade completed in Melbourne
Located in Melbourne, 550 Spencer is the first building in Australia to generate its own electricity... More

SPPARC completes restoration of former Victorian-era Army & Navy Cooperative Society warehouse
In the heart of Westminster, London, the London-based architectural studio SPPARC has restored and r... More

Green patination on Kyoto coffee stand is brought about using soy sauce and chemicals
Ryohei Tanaka of Japanese architectural firm G Architects Studio designed a bijou coffee stand in Ky... More

New building in Montreal by MU Architecture tells a tale of two facades
In Montreal, Quebec, Le Petit Laurent is a newly constructed residential and commercial building tha... More

RAMSA completes Georgetown University's McCourt School of Policy, featuring unique installations by Maya Lin
Located on Georgetown University's downtown Capital Campus, the McCourt School of Policy by Robert A... More

MVRDV-designed clubhouse in shipping container supports refugees through the power of sport
MVRDV has designed a modular and multi-functional sports club in a shipping container for Amsterdam-... More

Archello Awards 2025 expands with 'Unbuilt' project awards categories
Archello is excited to introduce a new set of twelve 'Unbuilt' project awards for the Archello Award... More

























