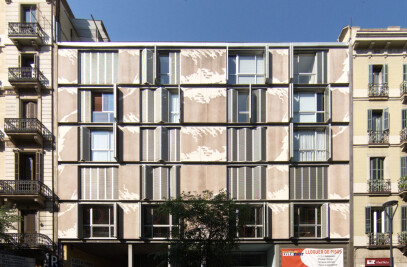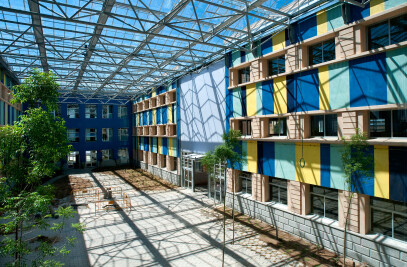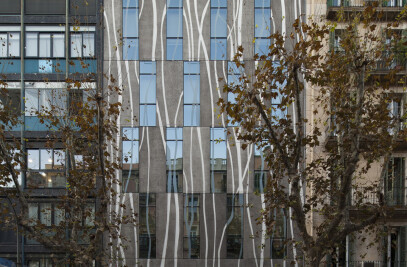General information
Información general
The building, which houses the Joan Oliver Civic Centre, was built towards the end of the 90s. Its services are developed on the ground floor and its different spaces are articulated on both sides of a longitudinal corridor, where the classrooms and offices are located on one side, and on the opposite side, the gymnasium and dressing rooms.

The District of Les Corts promoted the expansion of the building by constructing another floor that would embrace the entire ground floor in order to accommodate new spaces and activities. To carry out the project, two starting conditions were required. First, the minimal impact in terms of time and inconvenience on the activity, and second, the possibility of making the building a building that would raise environmental awareness.

It was not only a question of developing an architectural project but also of providing a functional proposal with existing industrial solutions that would guarantee speed, quality, and sustainability.

Abroad
The building is designed with lightweight industrialized construction in its structural elements and envelope. They had to be systems that could be formed in the workshop and transported and assembled on-site. The decision had to provide advantages in terms of effectiveness, reduction of waste, and quality and resource control, both in the manufacturing process and in the installation on site. The project proposes a metallic structure that covers large spans and a roof made of curved, self-supporting, multilayered, curved metal sheets, which architecturally reminds us of the Catalan vault. The facades are made of large format laminated wood panels with integrated insulation and finishes. In the east and west, the presence of vegetation is present.











































