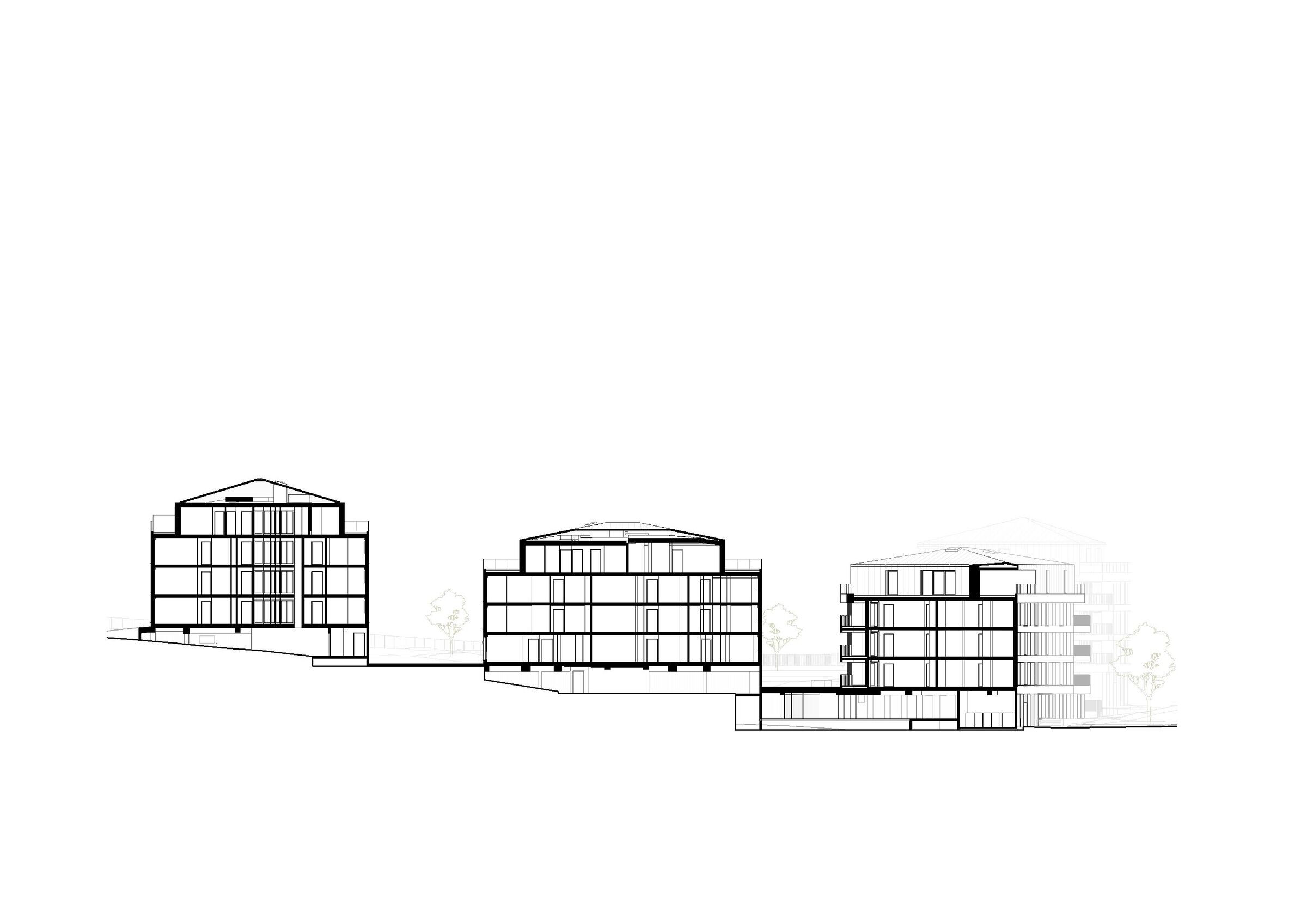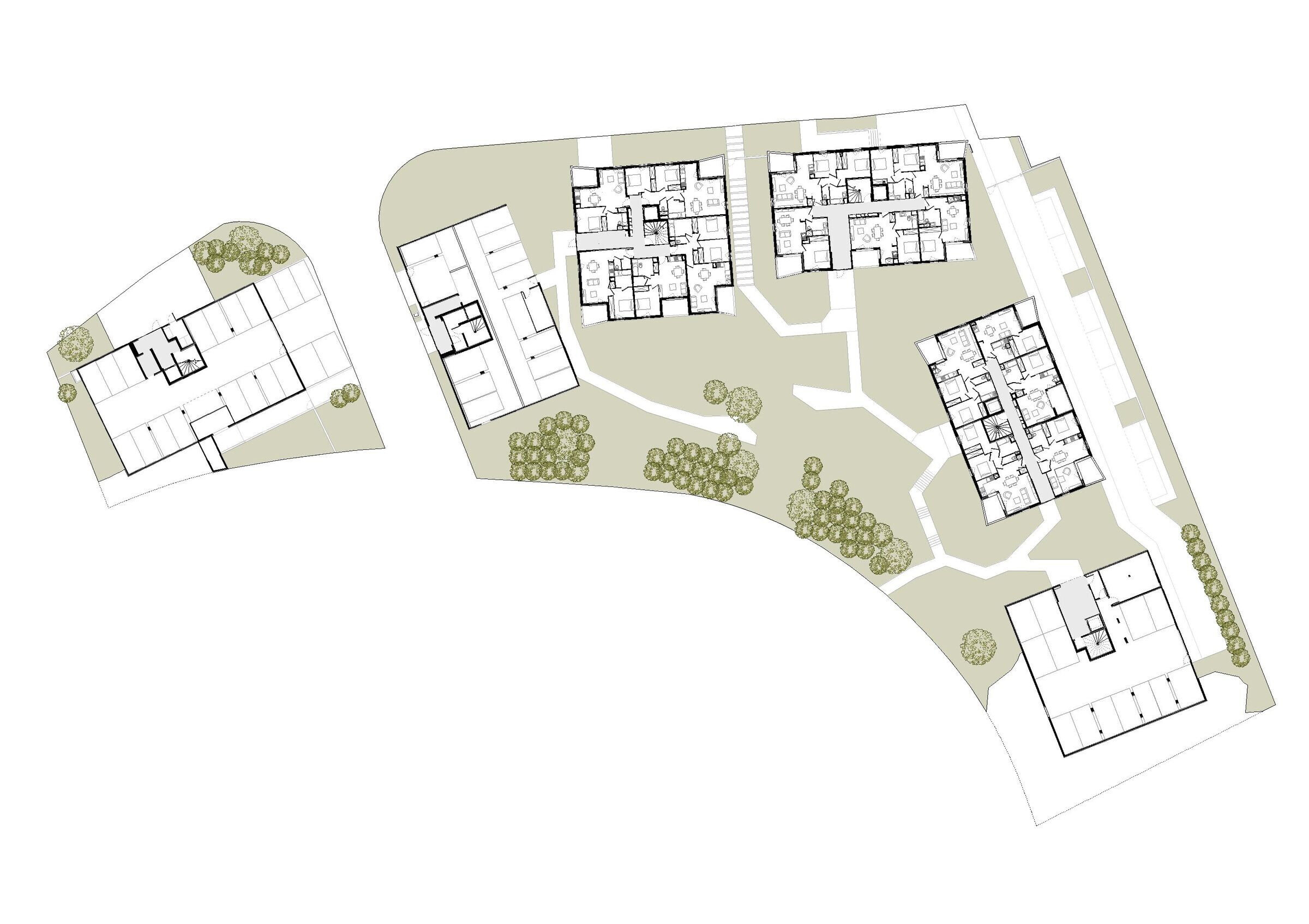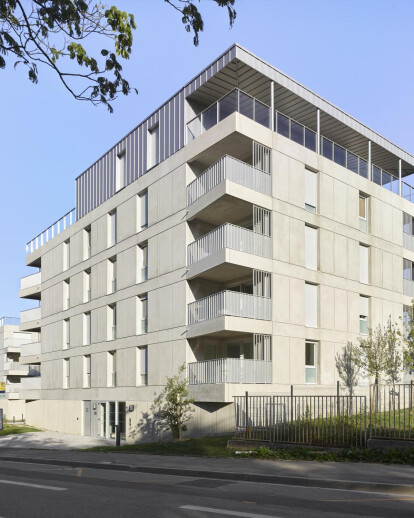As part of the redevelopment of the outskirts of Larrey Hospital, the University Hospital of Toulouse has initiated a consultation with developers to sell the first land parcel, known as "Lot 1."
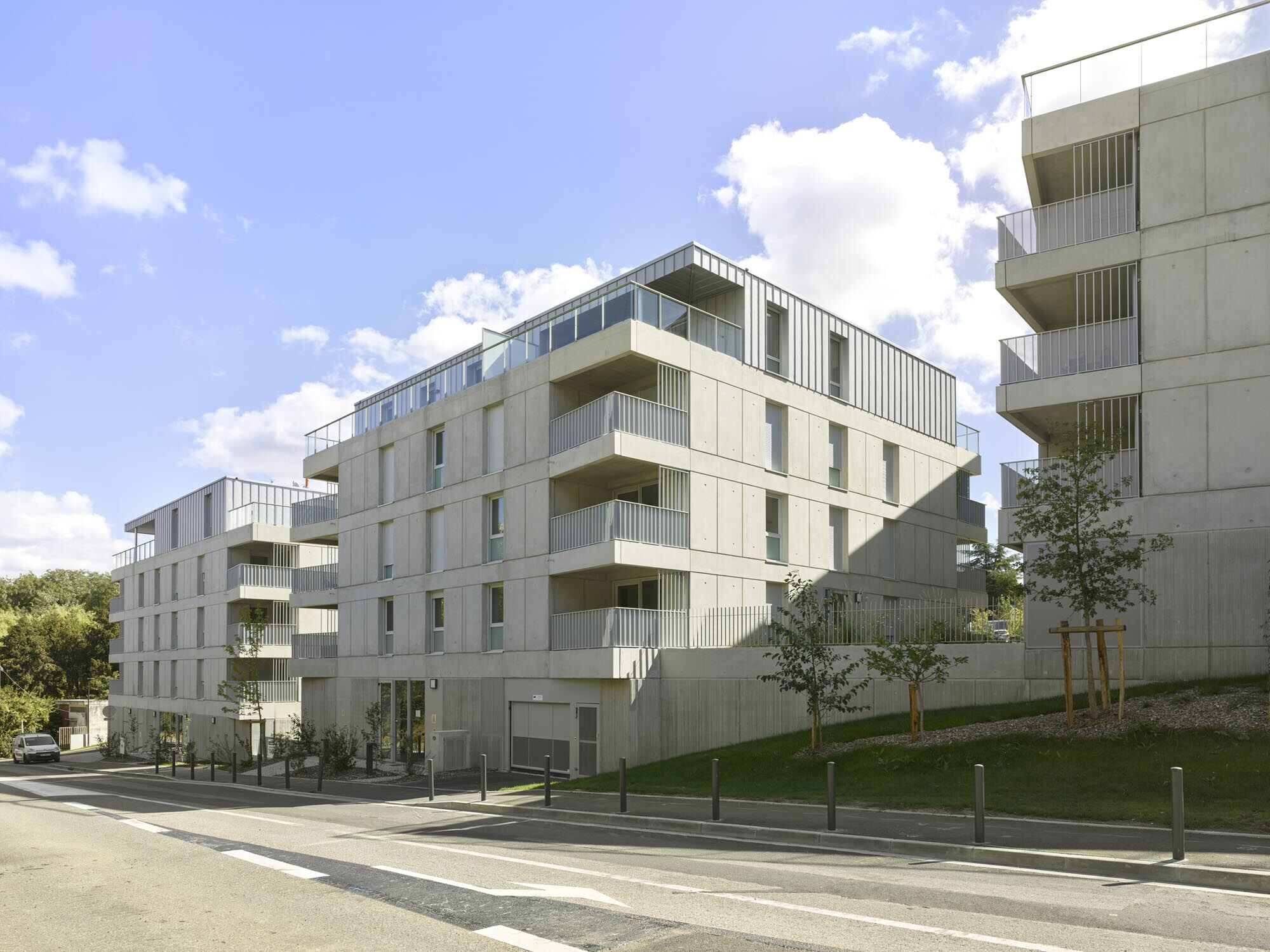
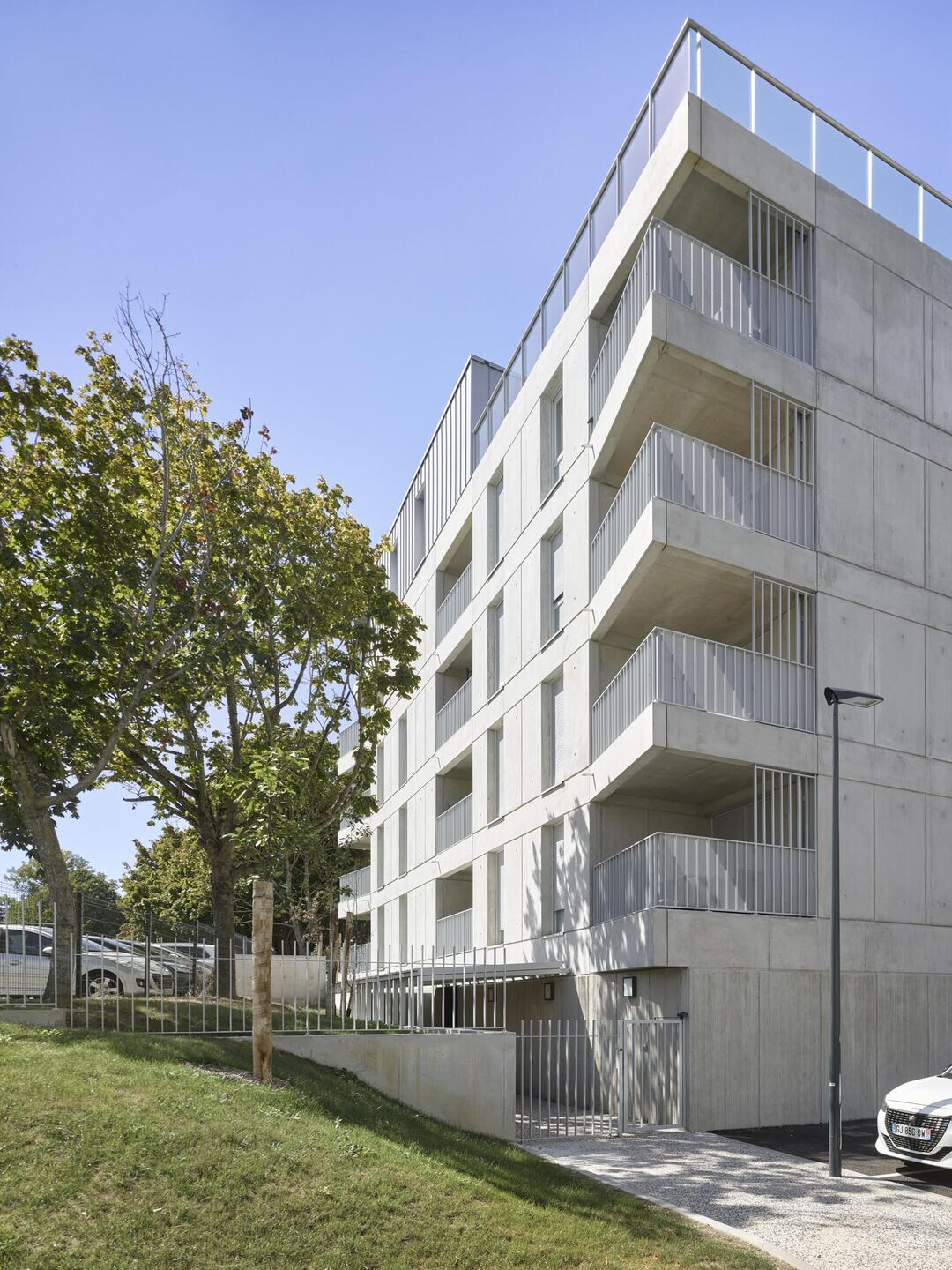
Traces of occupation dating back to the Neolithic era were discovered during excavations in 1974 near the Cluzel oppidum. Initially a part of the Toulouse countryside near Pouvourville, Pech David expanded with the development of Toulouse's suburbs. In the 19th century, Pech David was still a rural area, primarily occupied by agricultural plots and wooded areas more closely associated with Pouvourville than Toulouse.
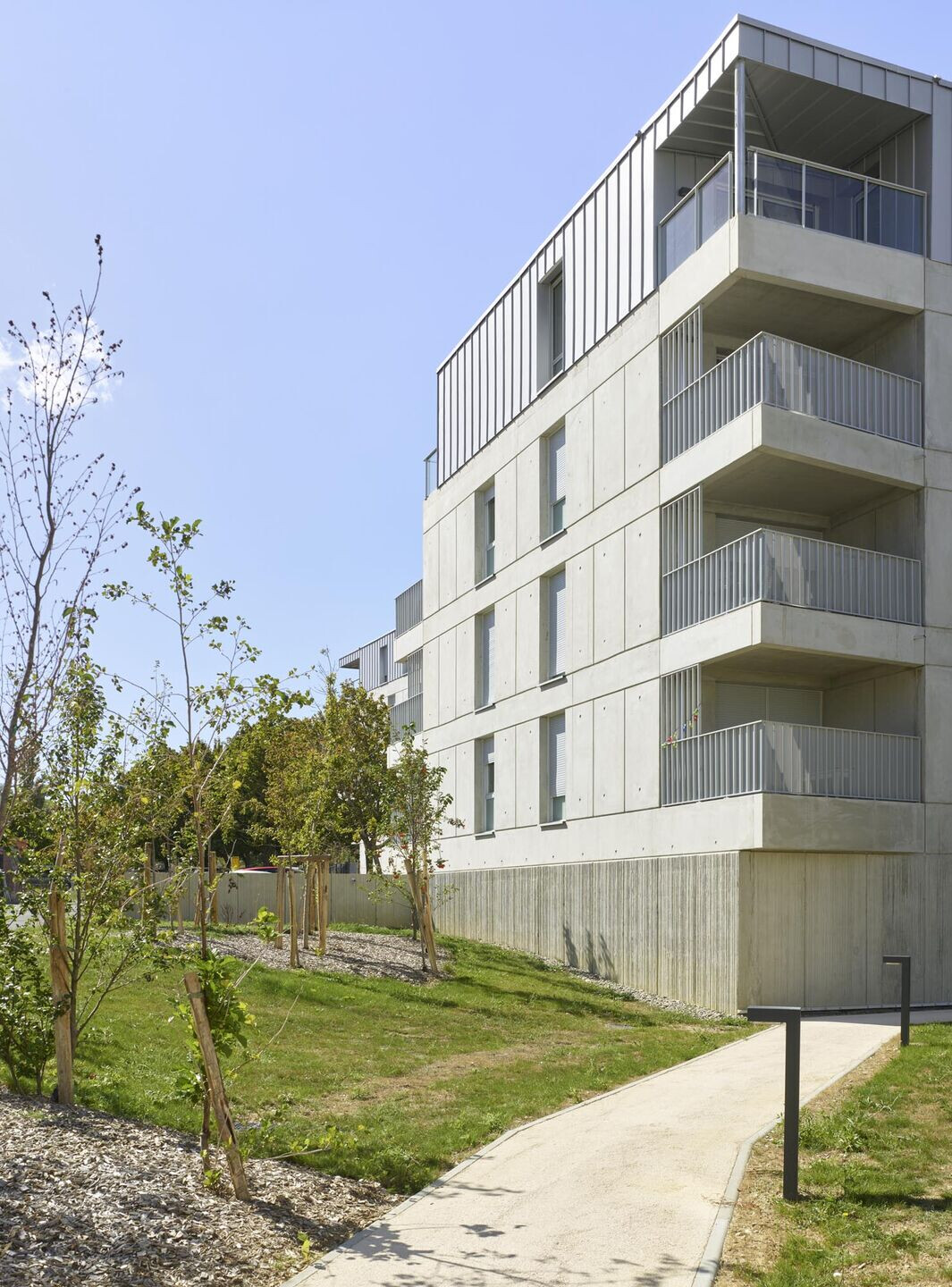
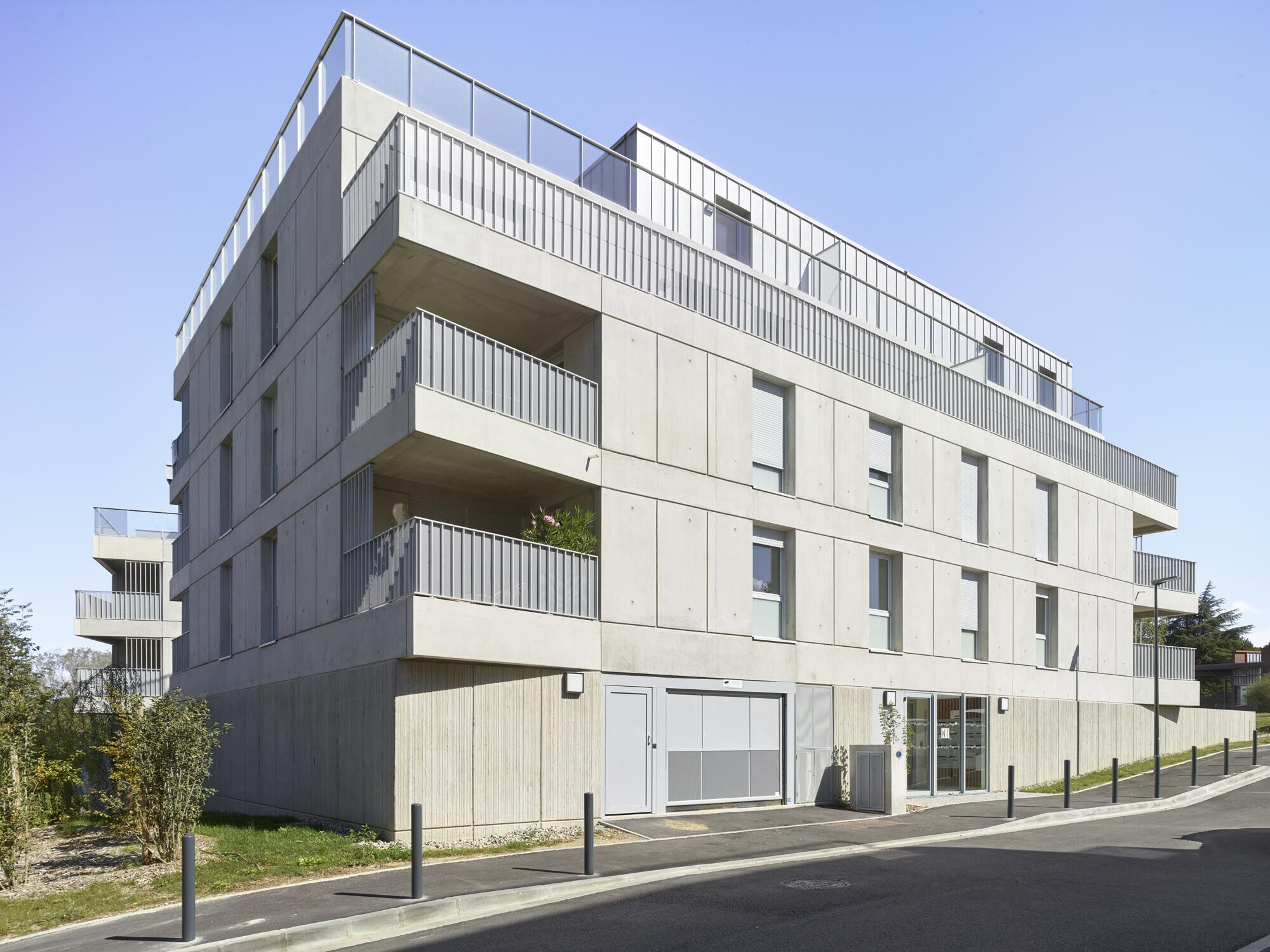
In 1973, the decision was made to build a new ultra-modern military hospital on a 12-hectare site on the slopes of Pouvourville, replacing the military hospital established on Quai Saint Pierre since 1781. In 1984, the construction of Hippolyte Larrey Hospital was completed. The hospital served military personnel from 1984 until 2000 when it was acquired by the University Hospital of Toulouse. Once an agricultural and market gardening village, Pech David now features residential, commercial, and industrial areas. The neighborhood experienced significant urban and demographic growth with Toulouse expanding into its suburbs and the establishment of hospital and university centers.
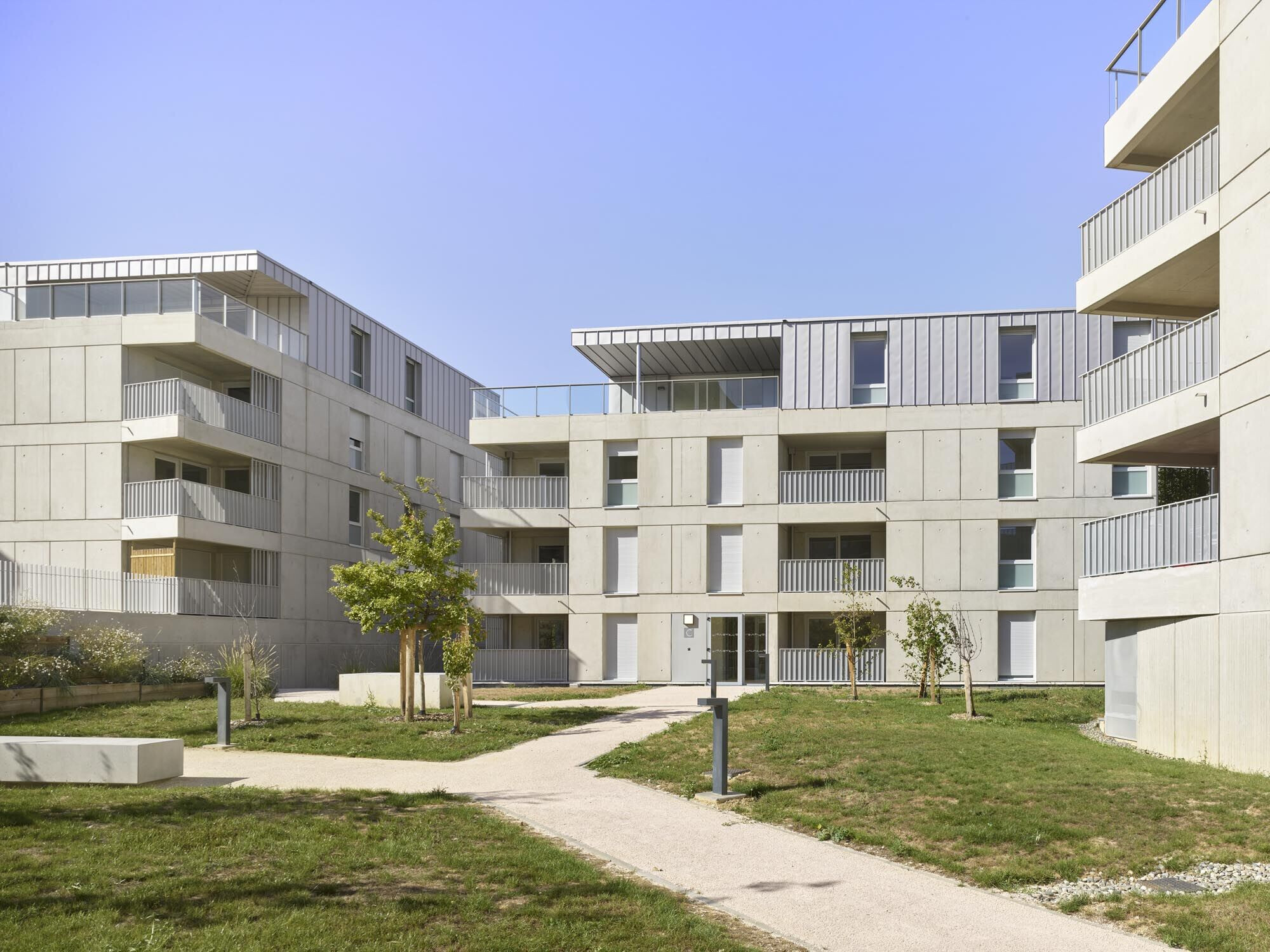
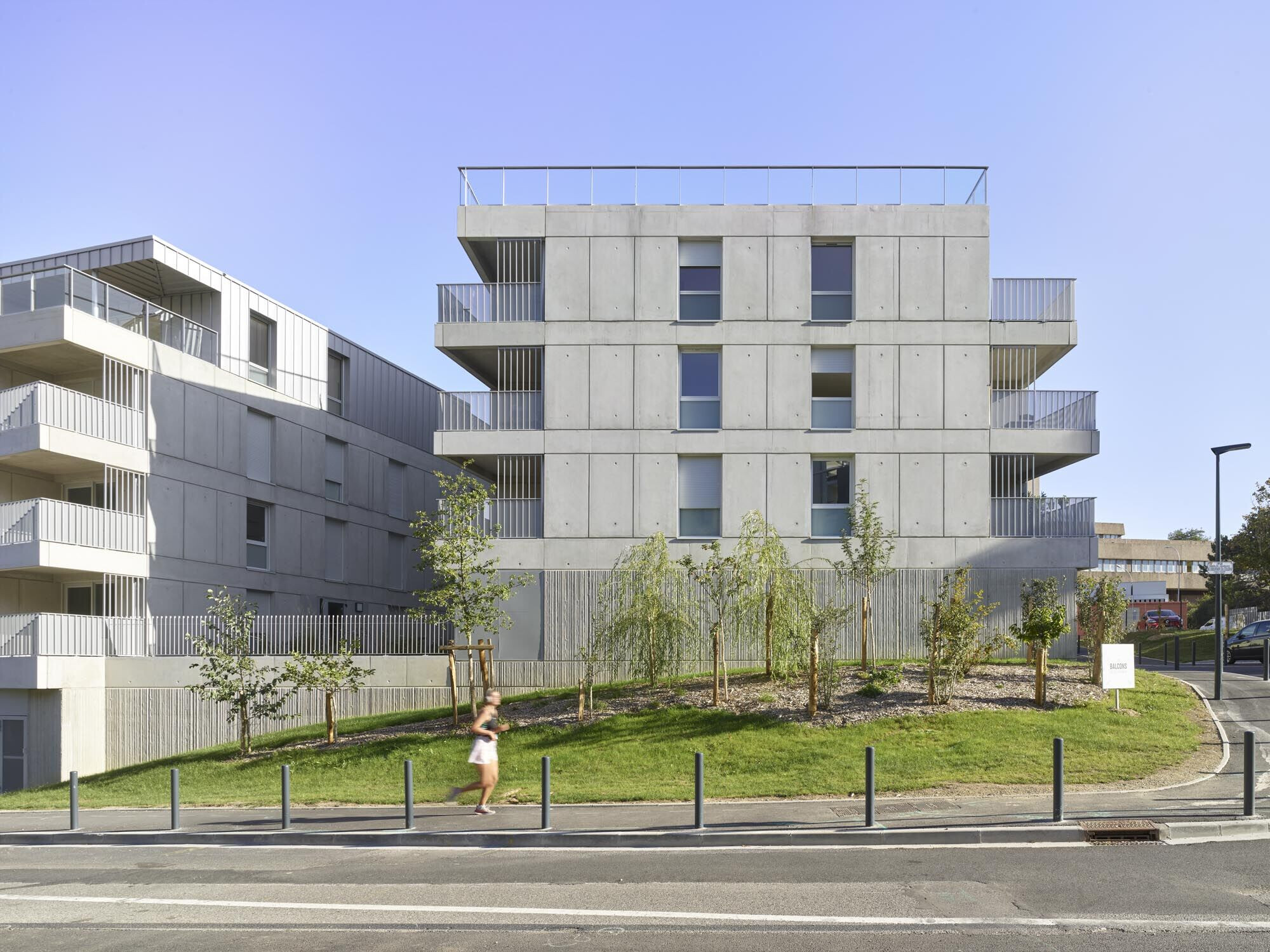
The neighborhood is characterized by a steep topography and consists of numerous large green spaces, some of which are protected and planted with trees. The urban fabric remains loose today, primarily consisting of a network of single-family houses with gardens and apartment buildings with green parks organized around major traffic axes. The site's environment, with scattered buildings and numerous green spaces, results in a significant proportion of open space. The site thus benefits from an urban setting with a rural character.
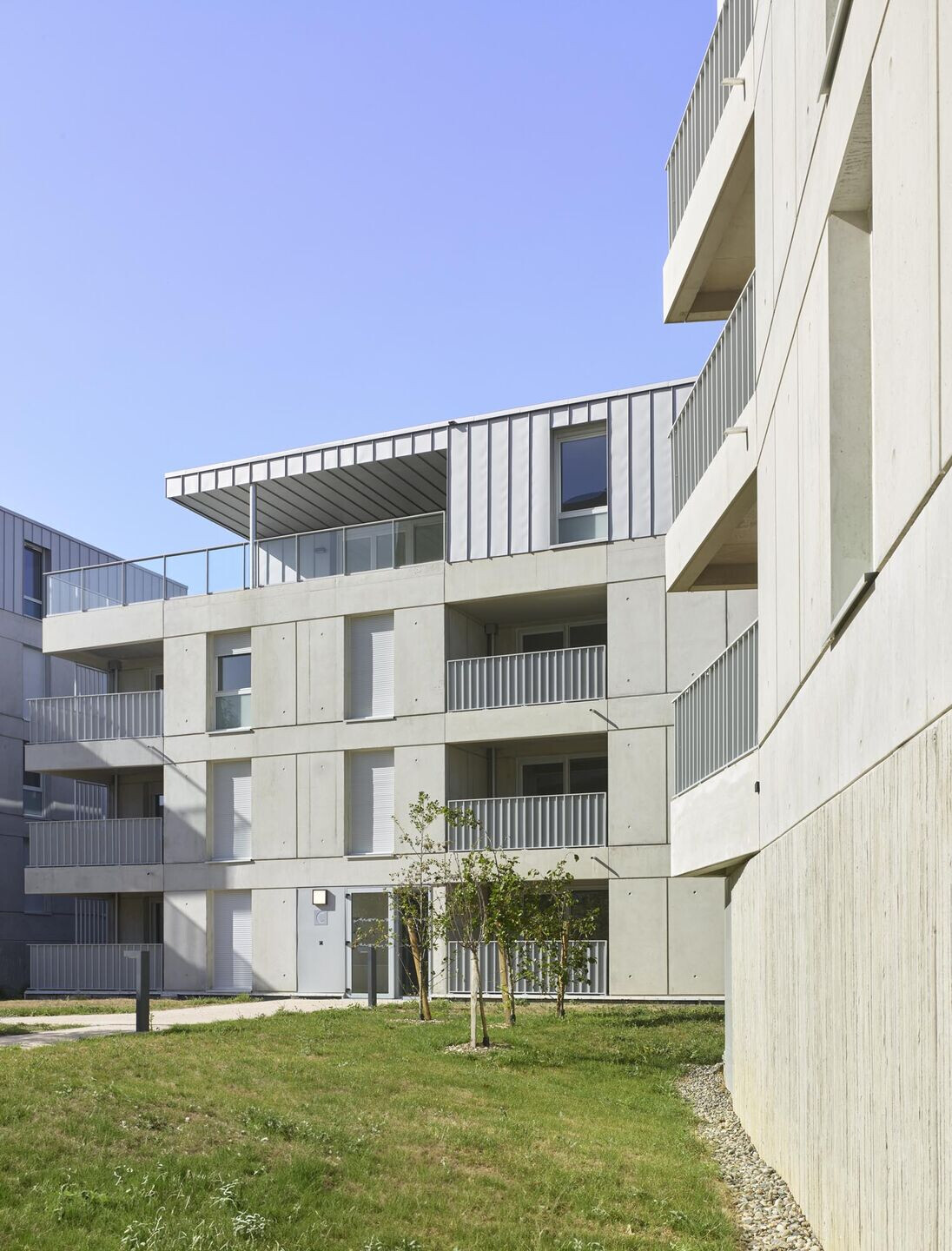
The project consists of several blocks strategically positioned according to the terrain's slope, to limit excavations and abrupt alteration of the site topography. The positioning of blocks create narrowing between them, allowing alternating views and forming a generous and protected inner courtyard. The plot organization allows for individual entrances for each building. Each landing serves a maximum of 5 apartments. The plot distribution offers the advantage of providing double orientation to about 70% of the housing units, while 15% enjoy triple orientation.
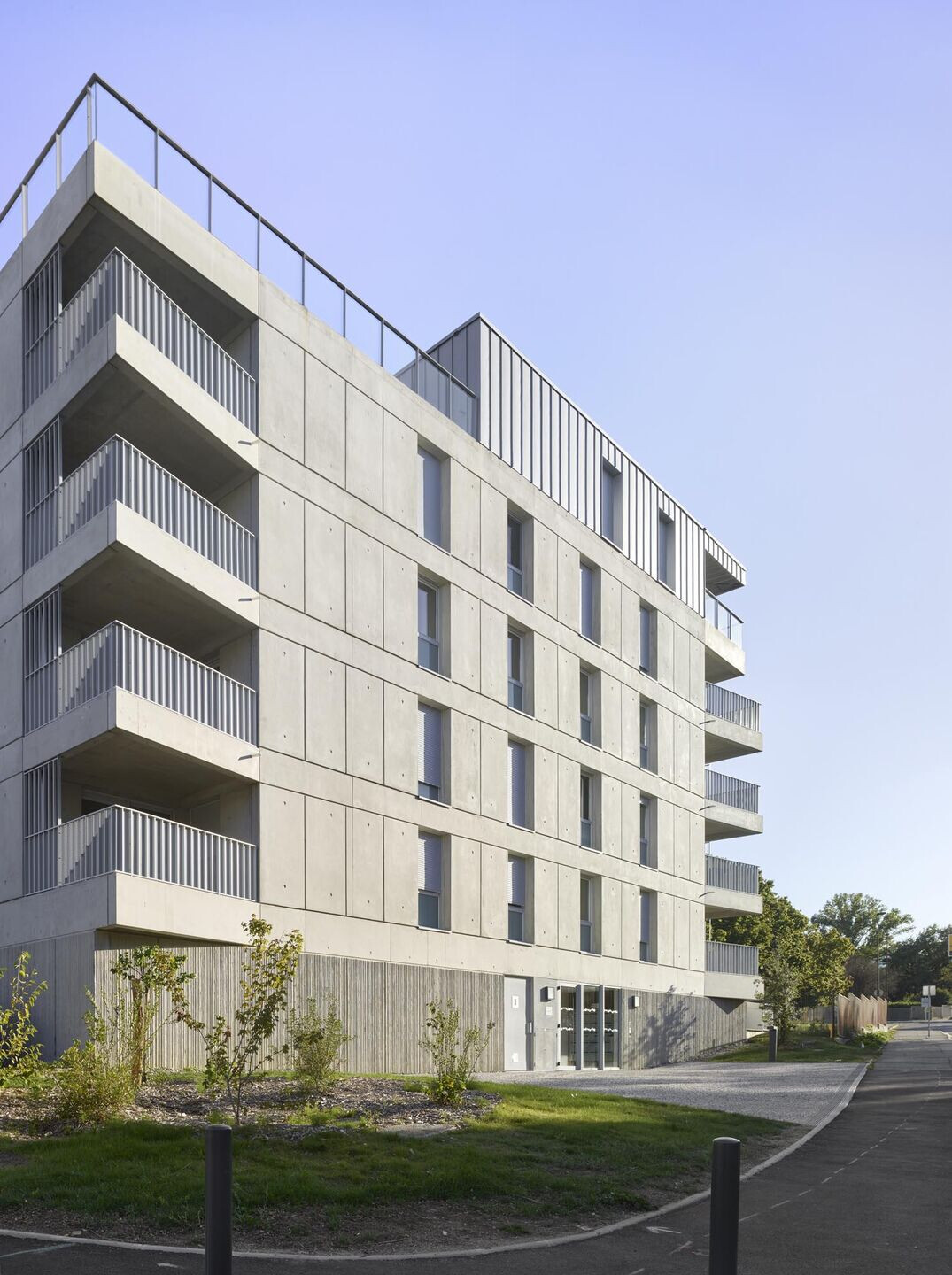
The blocks are animated by loggias treated with metal railings and privacy screens to limit visibility. Perforated metal sheets are placed at the back to reinforce this setup. The variation in angles and orientations of the loggias enlivens the facades, breaking the overall sobriety.
The project's roofs are composed of four-sloped metal roofs forming a setback attic with large terraces.

The play of levels and plantings in the landscaping both accompany the construction's placement in the slope and emphasize the living space in the inner courtyard. The plant palette consists of two different layers: grove trees and isolated trees. These two layers engage in dialogue with the architectural concept and organize the spaces.
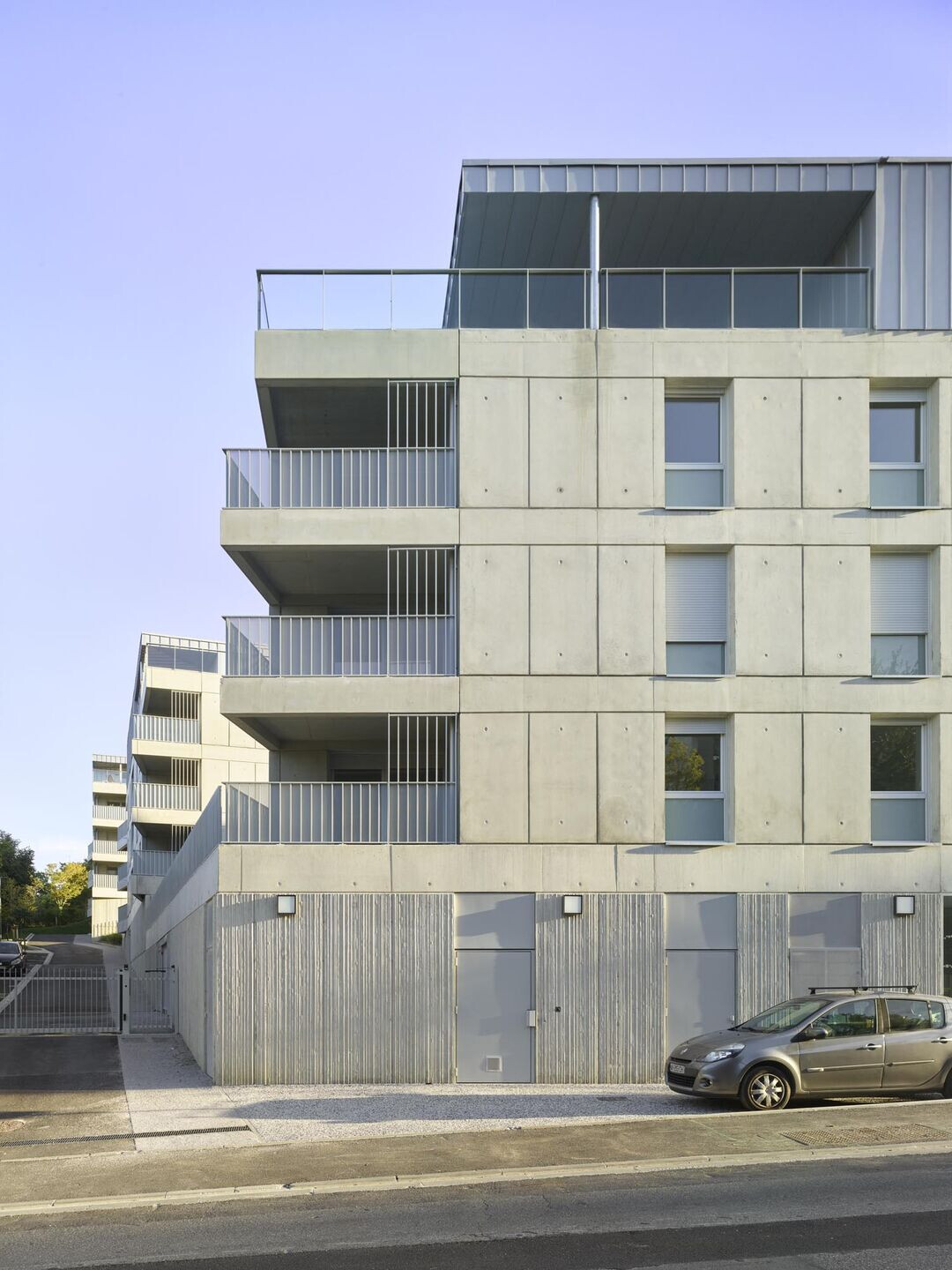
The groves delineate qualitative boundaries and resize spaces to a human scale. Their scale gives grandeur to the buildings and creates a visual filter for the lower-level apartments. Grove trees along the Chemin du Vallon have low branches to protect the privacy of the first-floor residences. In the inner courtyard, flowering magnolias mark the living space.
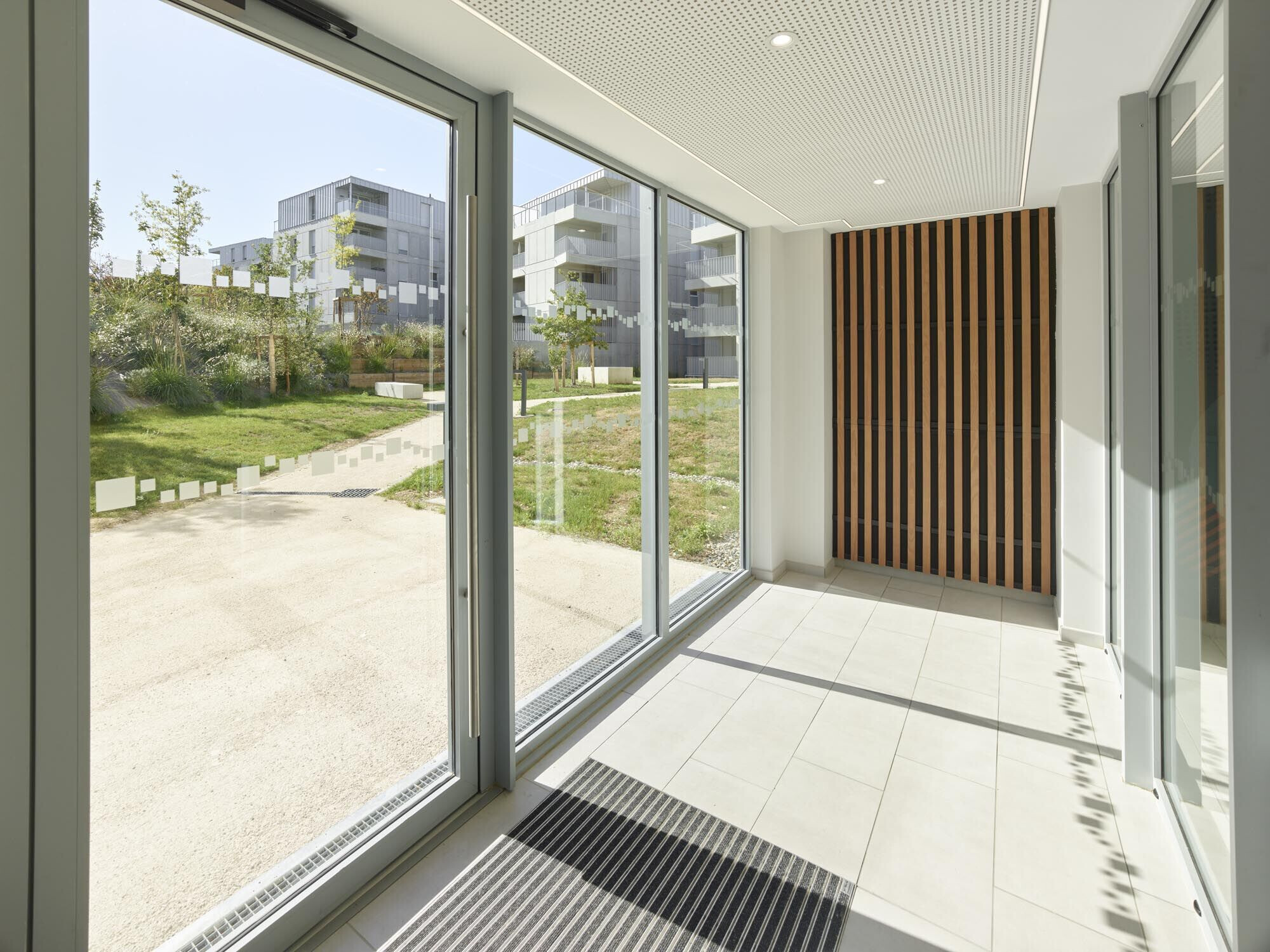
Isolated trees engage in dialogue with the architecture by playing with views or framing perspectives. The architectural concept offers generously sized spaces, conducive to the development of large trees.
In the inner courtyard, the path connecting the different entrance halls follows the topography, allowing for smooth communication. In the flatter part, there is an open terrace with a view, benefiting from the inner courtyard's space. The path then ascends towards buildings B and C. The footpaths are made of concrete, matching the facade materials.
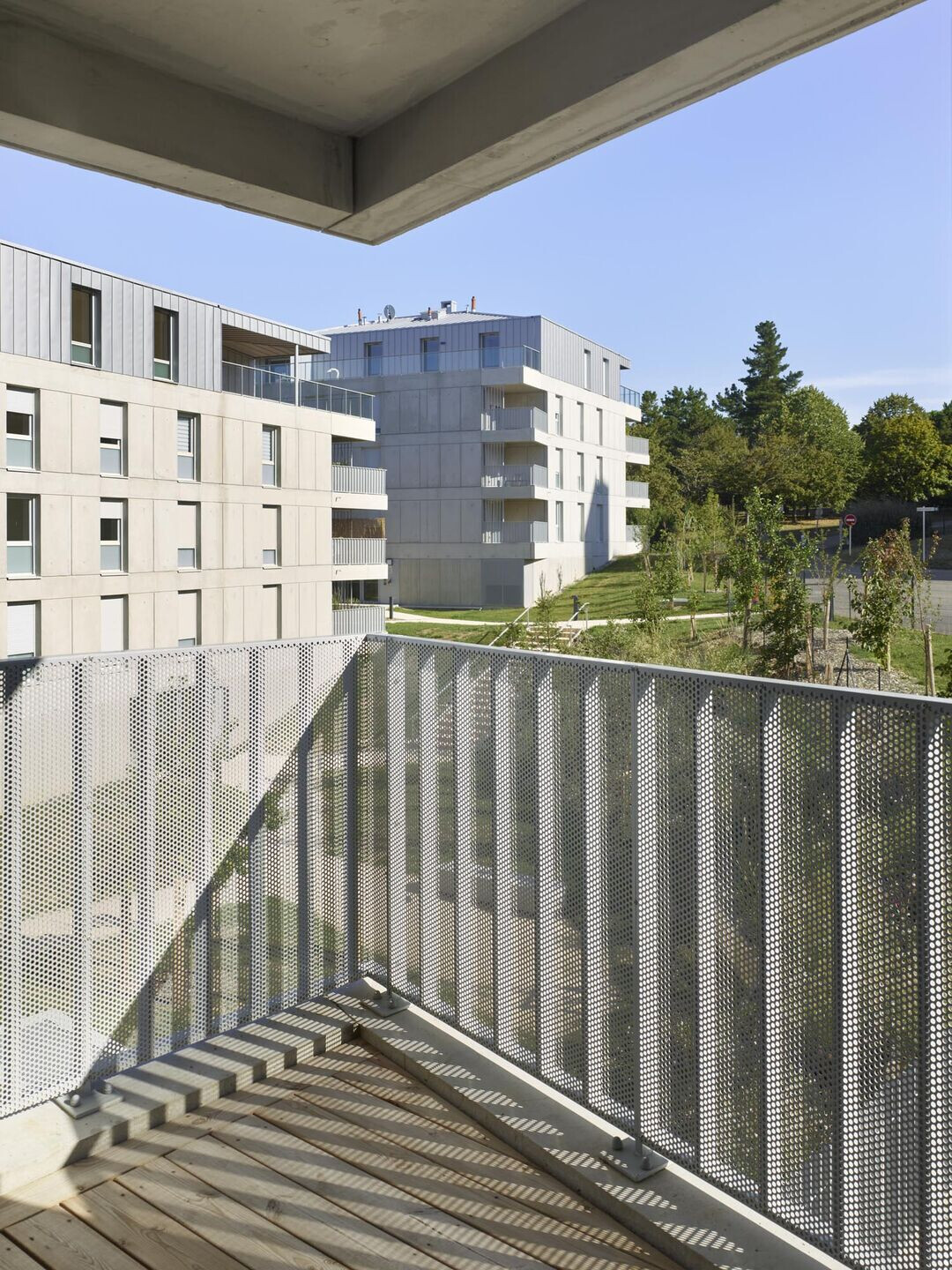
The elevation changes and surface rainwater management require careful design of gutters and precise details of structures and stairs. This design reveals the topography and the site's history. It is also an opportunity to diversify the plant palette and create focal points in the landscape.
