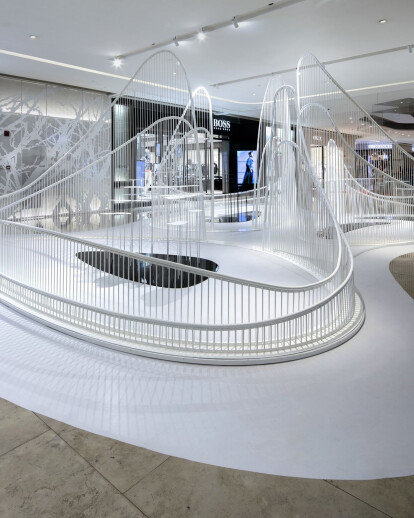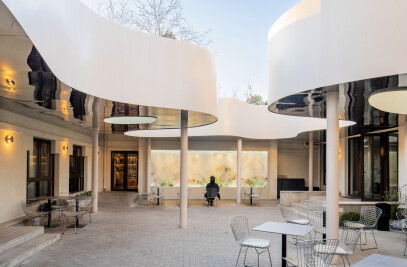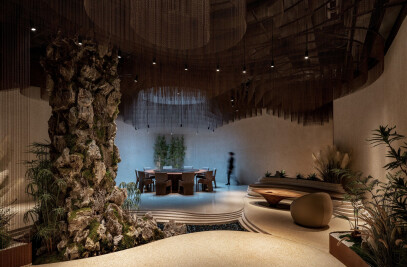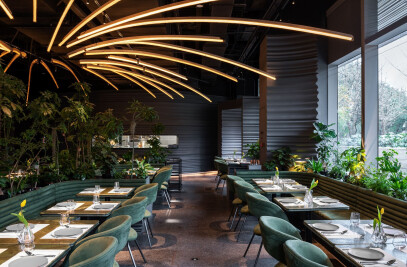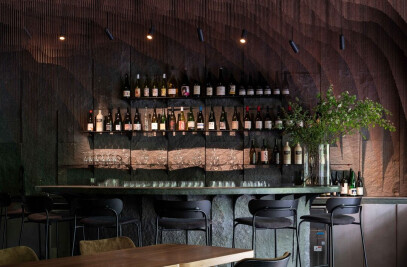WAY Studio has created an undulating pop-up installation for moody MOONCAKE, exhibiting their newest collection of moon cakes from this year and last.
The concept for moody MOONCAKE’s collection this year is that of a moonlit lotus pond. The installation transforms this Chinese ideology into an abstract spatial composition. The poetics of mountains and rivers are brought into this urban environment. The installation, like a black and white Chinese painting, or like the rising mist of a summer pond in the dawn of day, mimics the undulation of water as lotuses’ rising disrupts its surface –capturing stillness in motion.
The pavilion is located in the south entrance of Jing’an Kerry Center North, Shanghai. The installation sits low on all sides and rises in the middle, drawing in visitors. Three separate spaces display this year’s “lotus pond” collection, last year’s geometric collection, and a bar area for tasting and sales. Three entrances, placed strategically along the mall’s circulation, draws in visitors into the central area of the installation where you can interact with the screen or take photographs. The translucent waveform partitions provide clear zoning for each function yet at the same time allow for open display to all sides.
The pure white installation stands out amidst the festival of colors within the mall, and acts as a back drop for the delicate features within the mooncake design. The absolute whitenessis also an extension of lotus flowers’ symbolization of purity in Chinese ideology, as lotuses are made more magnificent by the contrast to their muddy environment.
Two different sets of displays were designed specifically for each collection. For the newest collection, layers of “lotus leafs”grows in “still water”.
