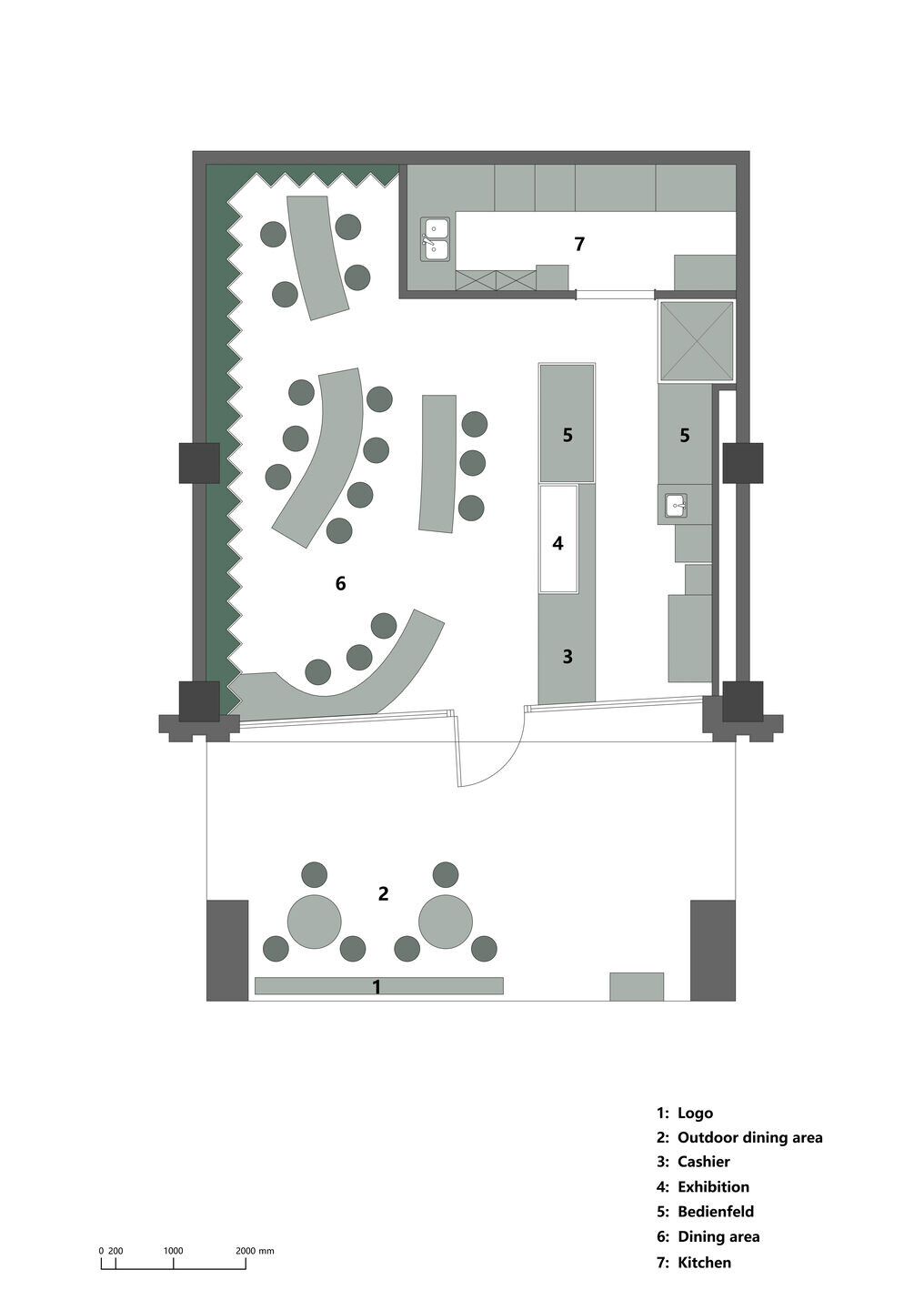LIM PIZZA is located in Lvbao Square pedestrian street, Huqiu District, Suzhou. The site of this project is a square storefront which covers only 64M ². On the condition of meeting the functional attributes, we combine the concept of advance and pragmaticism to maximize the available space area make the store architecturally beautiful and interesting, so as to create a new vitality space of LIM PIZZA store.
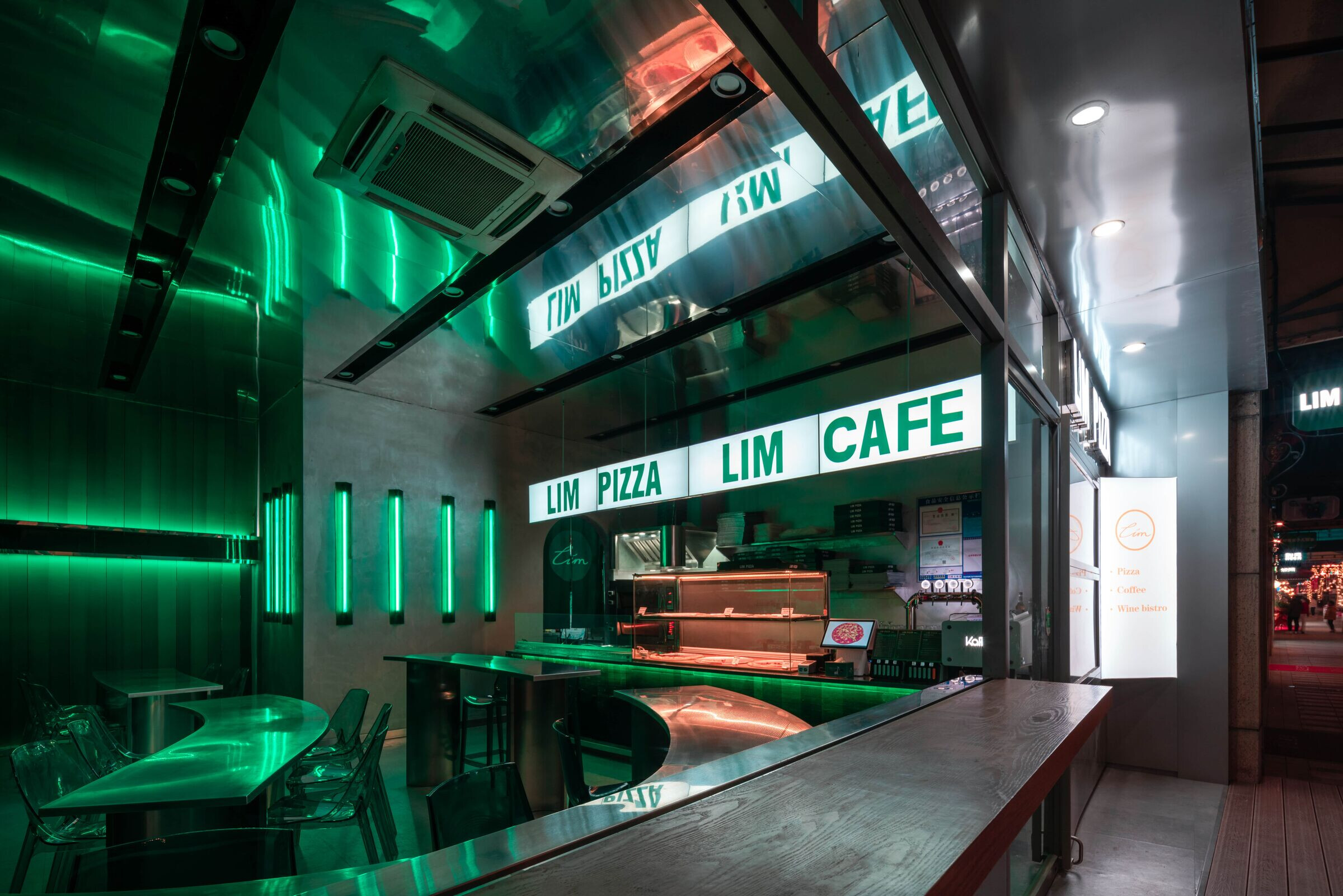
Overview of the space
In terms of spatial layout, we divide the space into several large areas. The doors and windows follow the style of the original shops, and give full play to its openness to the outside world while conforming to the spatial tone. As for the dining area, based on ensuring use and comfort, we use irregular curved tables with transparent furniture of the same color system with different heights to increase the level of space and give diners a better space experience. The operation area and ordering area are designed as an integrated state, making the interface more integrated and coordinated.Because of the need for fine brewing and the exposure of various equipment, we have added many metal elements to the overall tonality to deduce the combination of pizza and beer drinks.
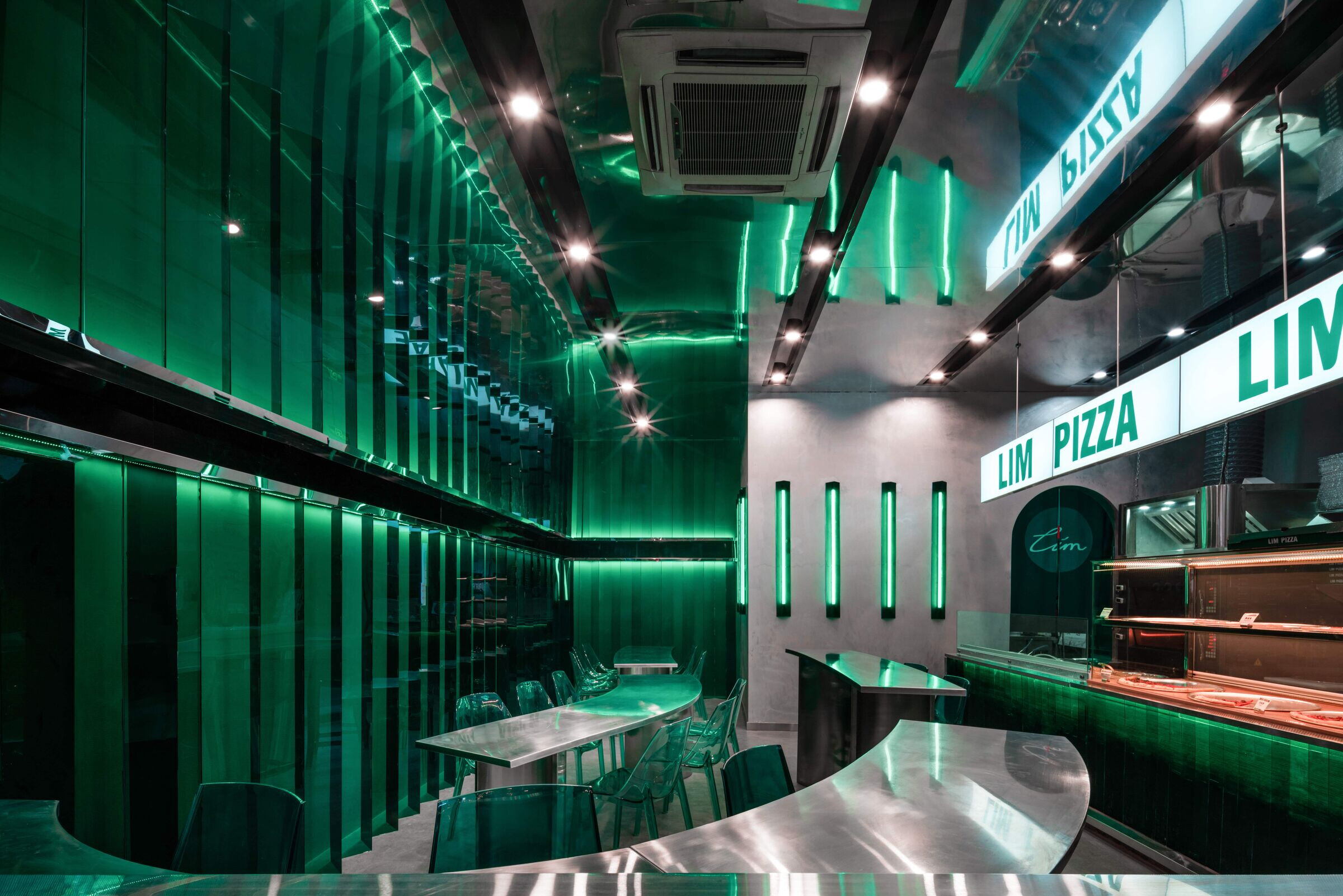
Dining Area
view from the exterior perspectiv
Why do we choose green?
Green can often bring people a series of positive emotions such as freshness, nature, tranquility, youth and relaxation, which is in line with the design theme of Lim's brand color and space. The feeling of collision between green space and pizza also represents delicacy and nature. Additionally, light with green makes the space full of strong expressiveness and tension.
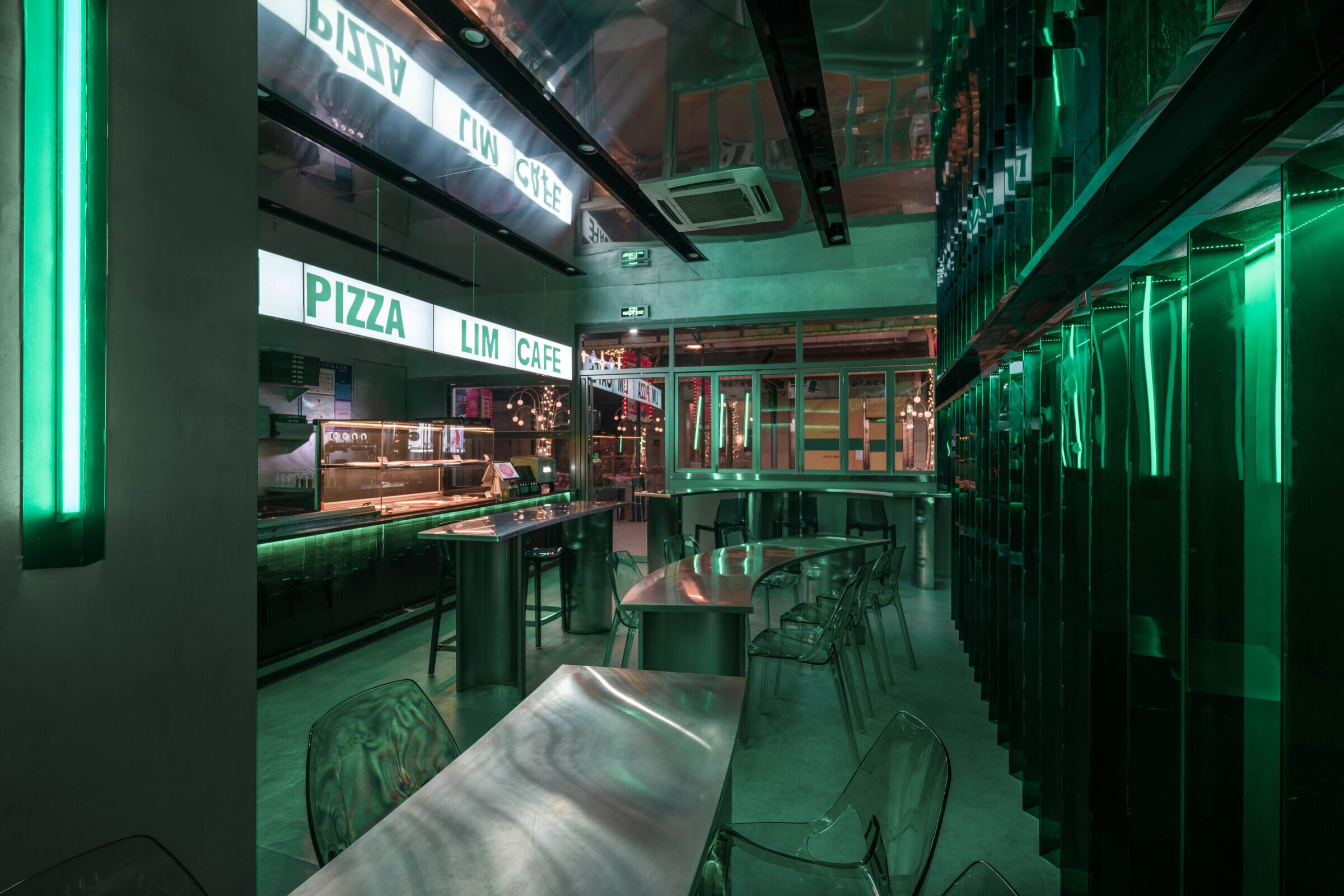
Green elements in the space
Why do we choose a triangle?
Both the pizza packaging and the pizza itself are inseparable from the triangles. To avoid the deformation of pizza during transportation, traditional pizza boxes are always made of corrugated boards, which consist of many waves in triangle logic. A complete round pizza will be cut into beautiful triangles.
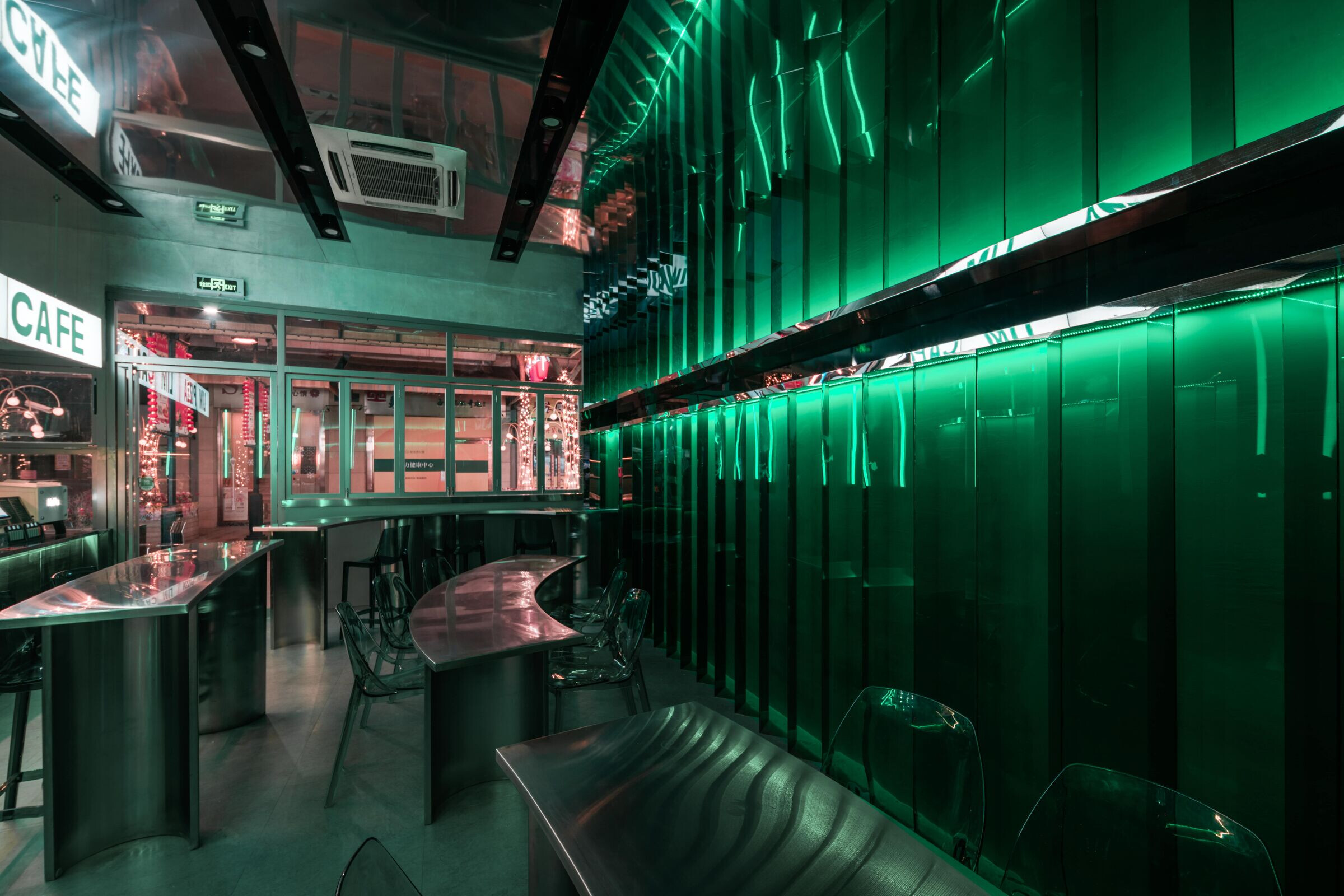
Triangles in the space
The simply folded corner of the facade and the shape of the triangular volume all respond to this language. The folding of the door is used as a clue to remind people of the box, a more concrete object, to stimulate people's desire for exploration, so that people will have more exploration and get more spatial experience when entering the space. The triangular part of the facade repeated array cooperates with the aluminum mirror plate on the top surface to stretch the space. We hope to isolate the noise from the outside world through the strong feeling of being wrapped so that users in the space can get more positive emotions.
Project facade
The folded corner
Why is it an irregular curve?
We hope to bring people some different experiences in this limited and regular space. This curve twisting in the space undertakes this task. It breaks the original dullness of the space, and more or less changes people's tracks and behavior in the space without affecting people's use. With furniture of different heights, people can enjoy the space. The flow of the curve in space and the turning point after touching the edge can also be understood as the slight aroma of pizza in the box.
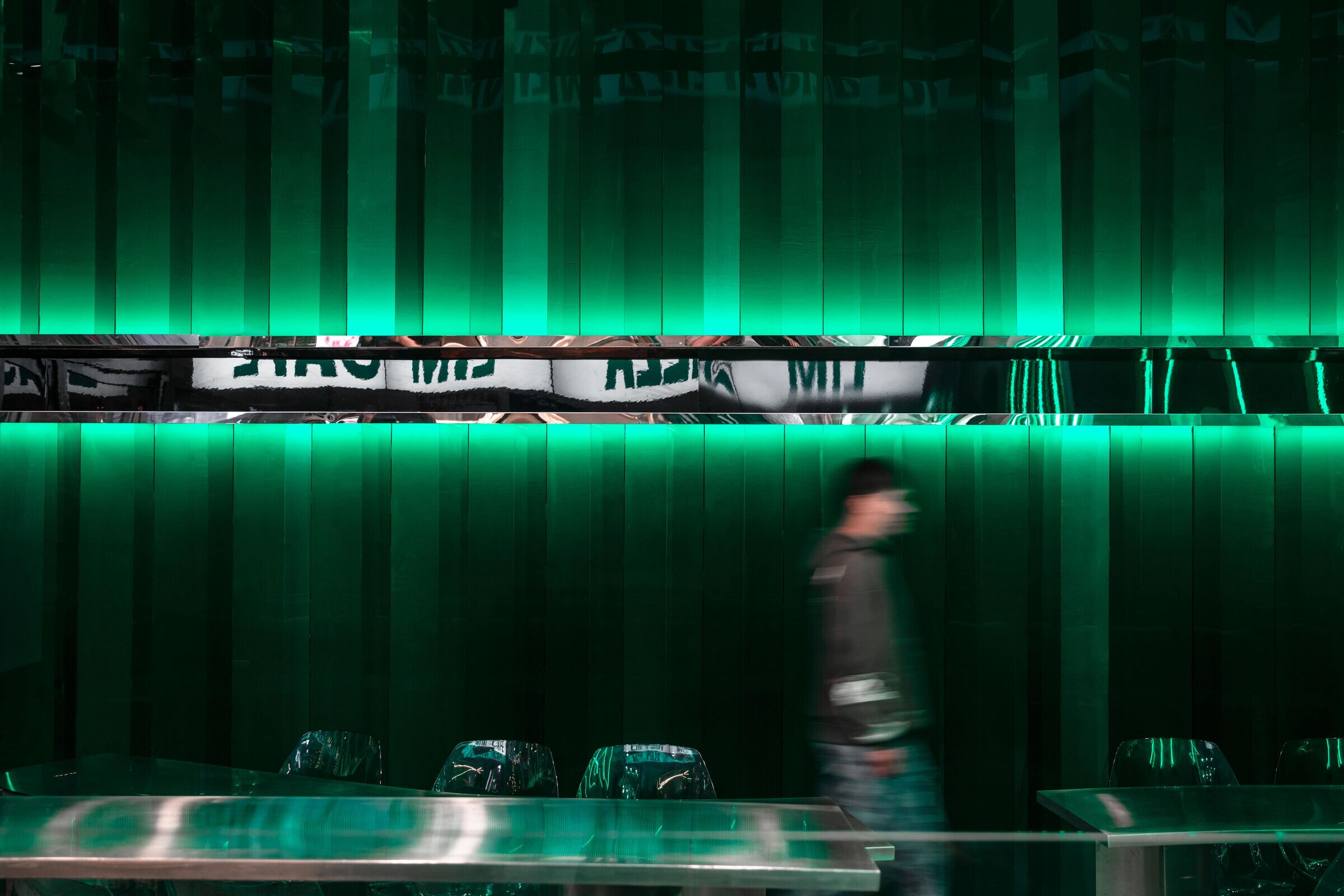
The floating curve in the spaceIn this fast-paced era, we hope every customer in the store can be in a happy mood and have a special dining experience. While bringing customers an excellent experience of enjoying delicious food in an all-rounded way, we construct an integrated dynamic space and show unique design ideas. It is a new topic for us to express a concise and lively style to the greatest extent in the compact space and reflect the new style with unique modernness in this design. We also hope to make the store more lively and fashionable while conforming to the theme of pizza.
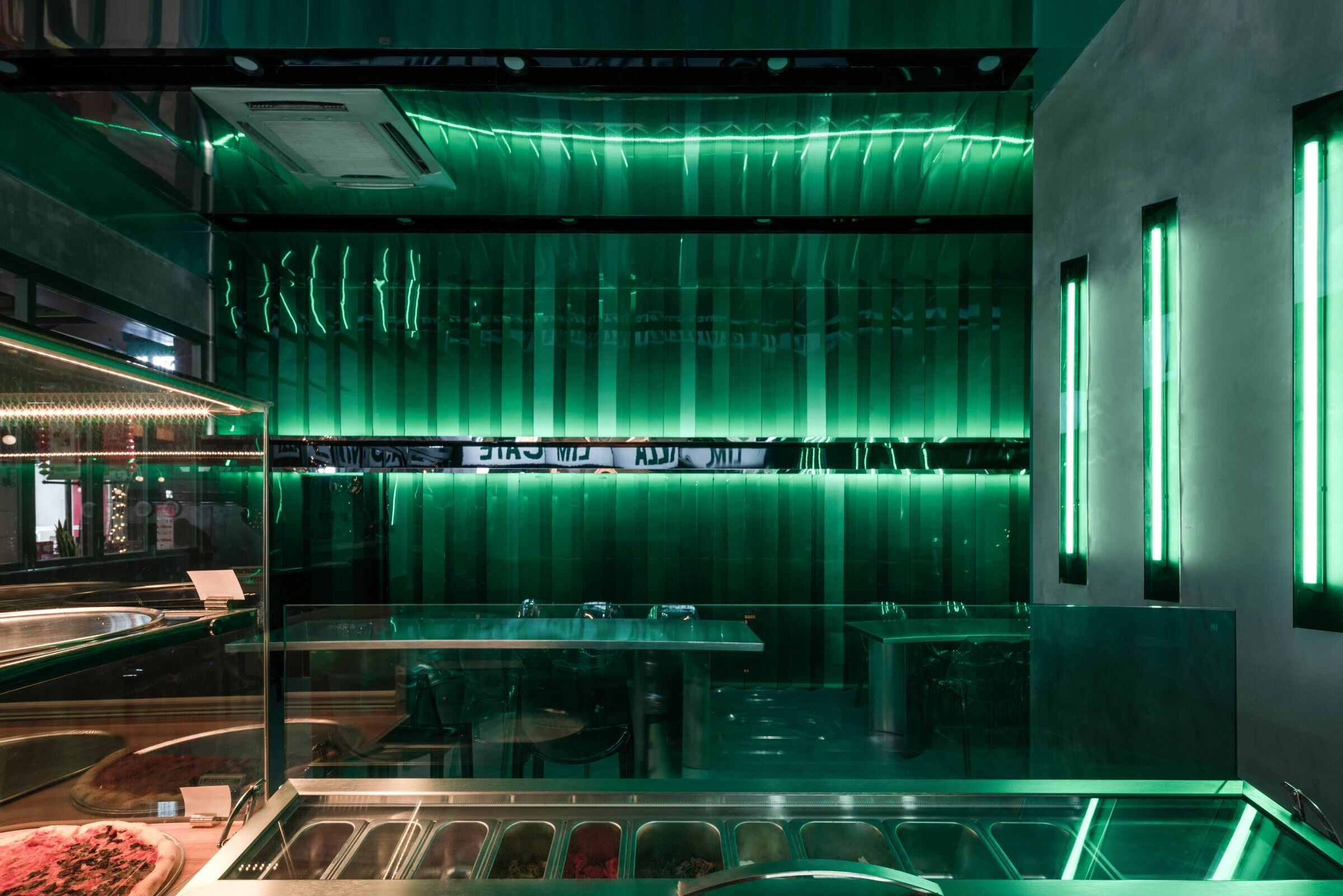
Details of the space
Information of the project
Projects:LIM PIZZA (Suzhou)
Architect:Parallect-design
Year:2021.9-12
Design team members:Wenjing Li, Zijun Wu, Lei Chen, Nan Yang
Site:Lvbao Square pedestrian street, Huqiu District, Suzhou, Jiangsu Province
Area:64㎡
Copyright of photography:Yingda Xu
Customer:LIM PIZZA
Website of the company:https://www.parallect-design.com
Email:[email protected]
Materials:Transparent organic glass, Mirror aluminum, Stainless steel
Floor plan
Axonometric
Concept diagram
