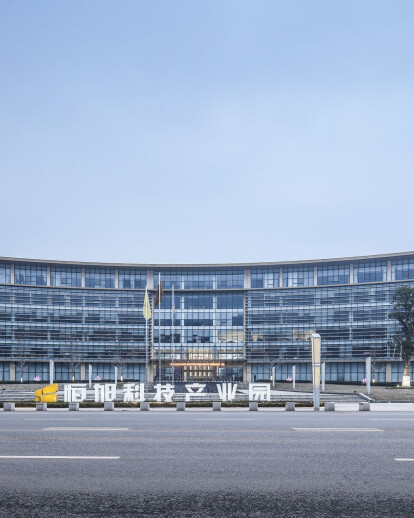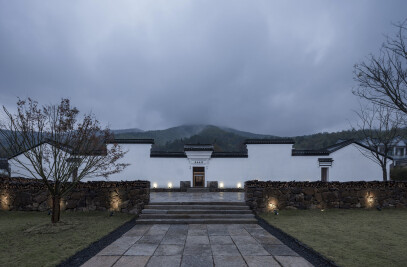The headquarter office of Machinery Park is located at Lingang economic development zone. The six-floor building has a total area of 12000 square meters. It embraces the entrance square by its curve layout and expanding shape. With the curtain wall system it creates an image of simplicity and decency. Light pours in to bring a delicate and comfortable working atmosphere.
We try to present the building with a special form by light and space. The design is inspired by the curve between bright and dark sides of dawn, and fascinated by the power of light to sculpture the form.
The building embodies an open attitude of the company. The curve form stands still while the light is fluent, which makes the building an existence as an abstract change and an experience of variation. As Yi Gen says: stop when needed and act also when needed. Either stop or act at the right time thus we have bright future.
Light is a transparent media, curve is an expression of form, and building is a massive subject. We try to connect all of them.
The ground floor is lifted 2 meters higher to emphasis the vertical scale of the building. It is connected with entrance square by grass slopes to create different layers of site experience. The outline of both ground and top floors are offset to bring two corridors of grey space, which encourages communication and increases interestingness of space. The façade is enriched to form a classic ‘three-segment’ proportion.
We tend to feel the interior space by its exterior form, either as a spectator or an insider. The basic design language is limited to the very simplicity and delicacy.
Form focuses on the core issue of layout and function, while materials are supposed to reflect the characteristic of the building.
Stone is a natural material with both slight differences and integrality of each piece. It creates the main theme of the building with a decent image as a headquarter office.
The light has its various moods on either sunny or cloudy days, either at dawn or dusk. A large area of glass curtain wall and horizontal aluminum louvers are used to filter the light to bring romance to the rational building with light and shadow.
Material Used:
1. Glass – Aluminum - Steel — Facade
2. Stone — Main Structure

































