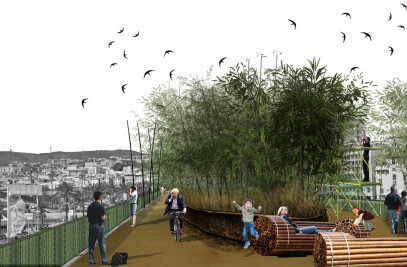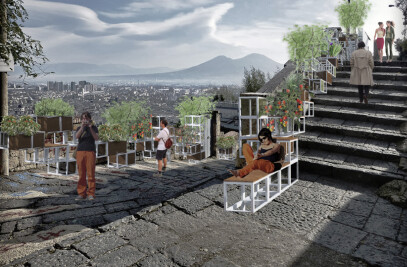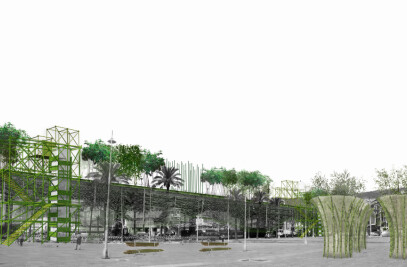OAM Architecture has won the second prize in the international competition “Vision made visible - Der Generalkonsulent” organized by Vasko & Partners to develop an inspiring visualization of the „Generalkonsulent“ as a key to aesthetics and efficiency in construction. The proposed installation is intended to be a representation of the path that the generalkonsulent faces to reach a target, it must face the complexity of projects and mix conflicts between artistic ambitions, technical feasibility and economic interests. The prize, after this effort, will be the idea transformed into reality. The architectural design provides different professions who have to work together in the best way to get satisfactory results, the main difficulty to achieve the goal is to make professions and professionals, that most of the time don’t collate, a TEAM. Within the design process, many aspects must be considered: economy, sustainability, green, healthcare, interior design, timing, convenience, concepts, comunications. To explain this multiplicity of shades and professions, the proposed elements have different angles and heights. Visitors who want to experience the pavilion must move in this multiple directions and heights “forest”, only the unilateral direction of the floor will allow them to maintain their way to the exit and the target may be visible only experiencing this multiplicity. Only the generalkonsulent, after having examined all these aspects, can have a unified view of this multiplicity and will be able to synthesize them into a final design and the setting up of a construction phase. To represent this idea, at the end of the path, all the elements will cooperate together to show a ‘unique’ final image: the Wu University of Vienna.

LIVE THE PROFESSION Competition “Vision made Visible”, second price, 2013, Wien (AT) www.vision-made-visible.com
OAM Architecture as ArchitectsProducts Behind Projects
Product Spotlight
News

Fernanda Canales designs tranquil “House for the Elderly” in Sonora, Mexico
Mexican architecture studio Fernanda Canales has designed a semi-open, circular community center for... More

Australia’s first solar-powered façade completed in Melbourne
Located in Melbourne, 550 Spencer is the first building in Australia to generate its own electricity... More

SPPARC completes restoration of former Victorian-era Army & Navy Cooperative Society warehouse
In the heart of Westminster, London, the London-based architectural studio SPPARC has restored and r... More

Green patination on Kyoto coffee stand is brought about using soy sauce and chemicals
Ryohei Tanaka of Japanese architectural firm G Architects Studio designed a bijou coffee stand in Ky... More

New building in Montreal by MU Architecture tells a tale of two facades
In Montreal, Quebec, Le Petit Laurent is a newly constructed residential and commercial building tha... More

RAMSA completes Georgetown University's McCourt School of Policy, featuring unique installations by Maya Lin
Located on Georgetown University's downtown Capital Campus, the McCourt School of Policy by Robert A... More

MVRDV-designed clubhouse in shipping container supports refugees through the power of sport
MVRDV has designed a modular and multi-functional sports club in a shipping container for Amsterdam-... More

Archello Awards 2025 expands with 'Unbuilt' project awards categories
Archello is excited to introduce a new set of twelve 'Unbuilt' project awards for the Archello Award... More
























