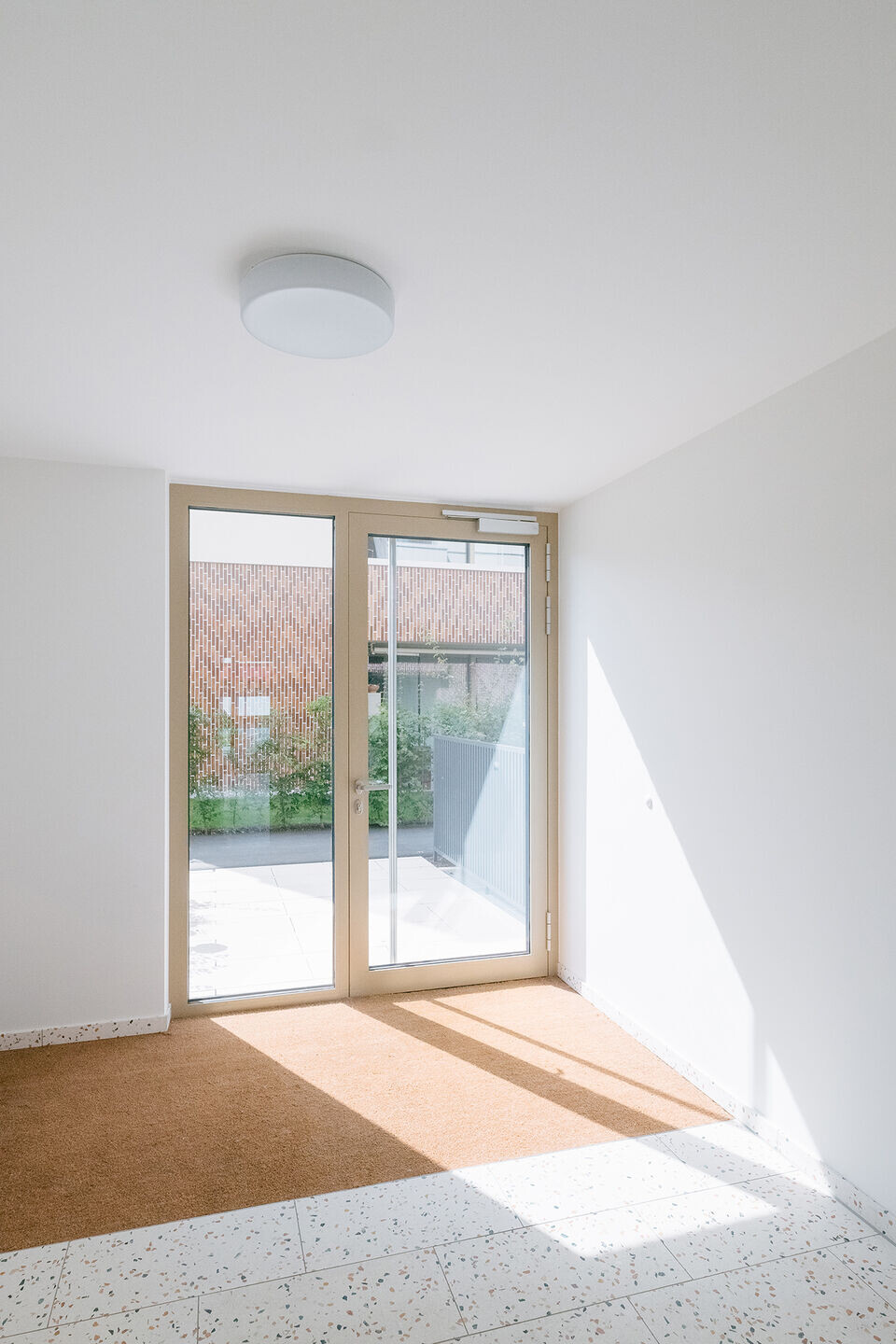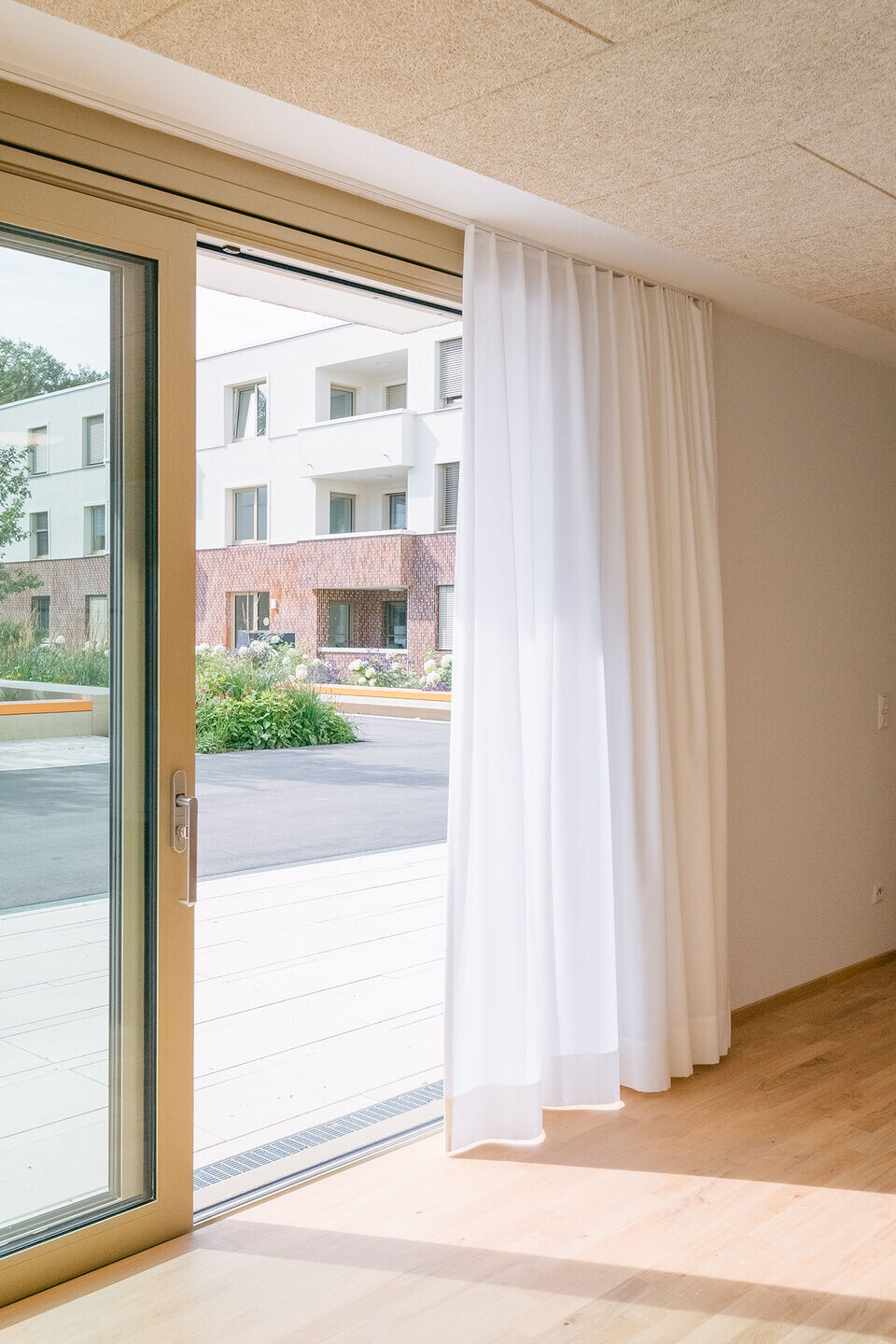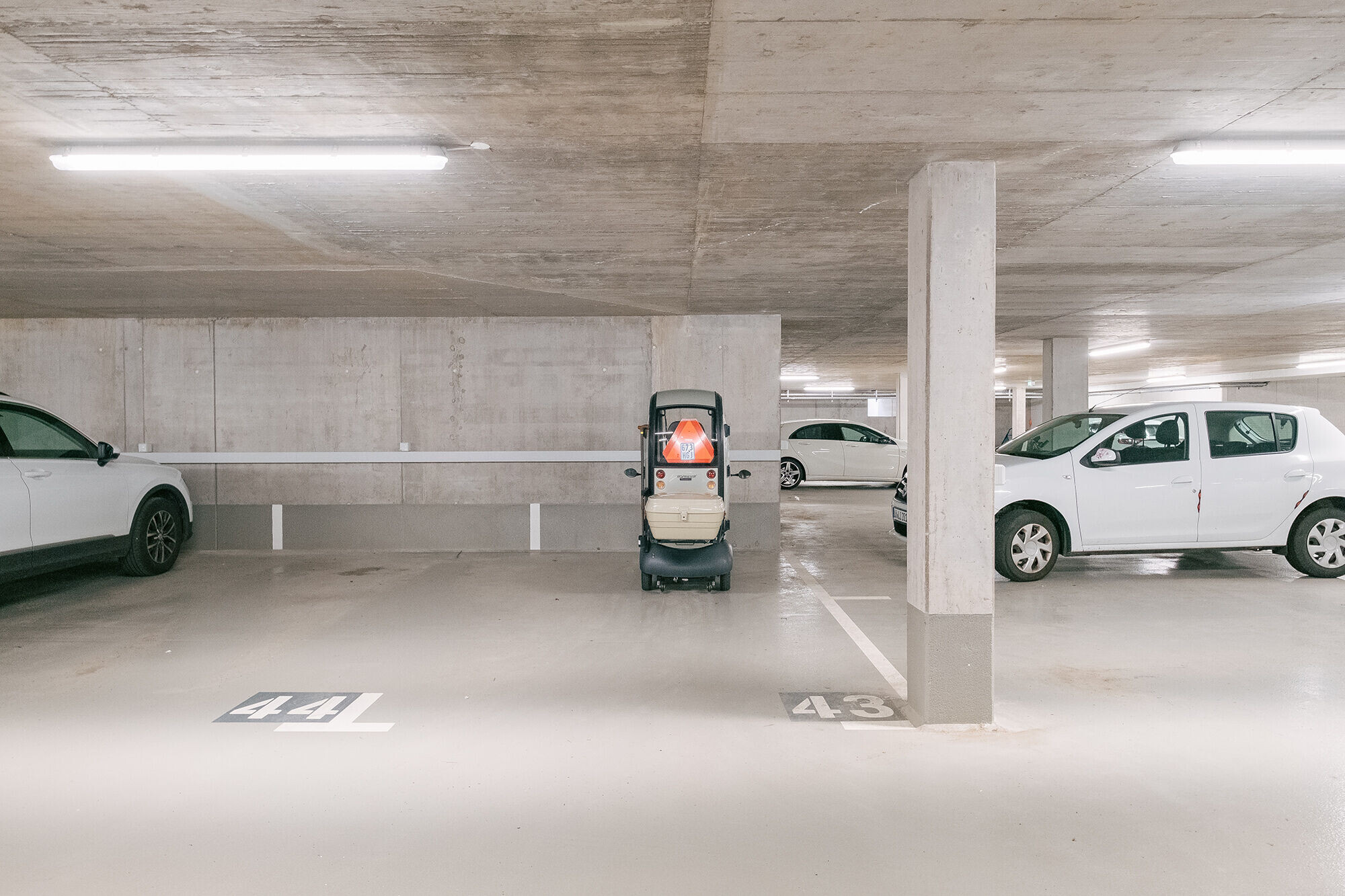In the two three-story and two four-story structures in Lörrach/Schopfheim in southern Germany, all apartments are accessed via a communal courtyard that is protected from noise and view, yet they are harmoniously integrated with their surroundings. The radial arrangement of the interspersed apartments around the staircases creates flexible, very different apartment typologies with two- or even three-sided orientation. The floor plans offer a variety of possibilities: There is a complete absence of corridors, and the rooms flow smoothly into one another while still offering places of retreat. There are no rooms in a purely northern orientation. Terraces, gardens, small loggias enable the relationship to the outside space. The building volumes are staggered to the south to create the best possible lighting. The development via the inner courtyard is of importance since it creates communication and forms a common center that offers open spaces for open-use activities. Consequently, the community room for events is also assigned to this inner courtyard.
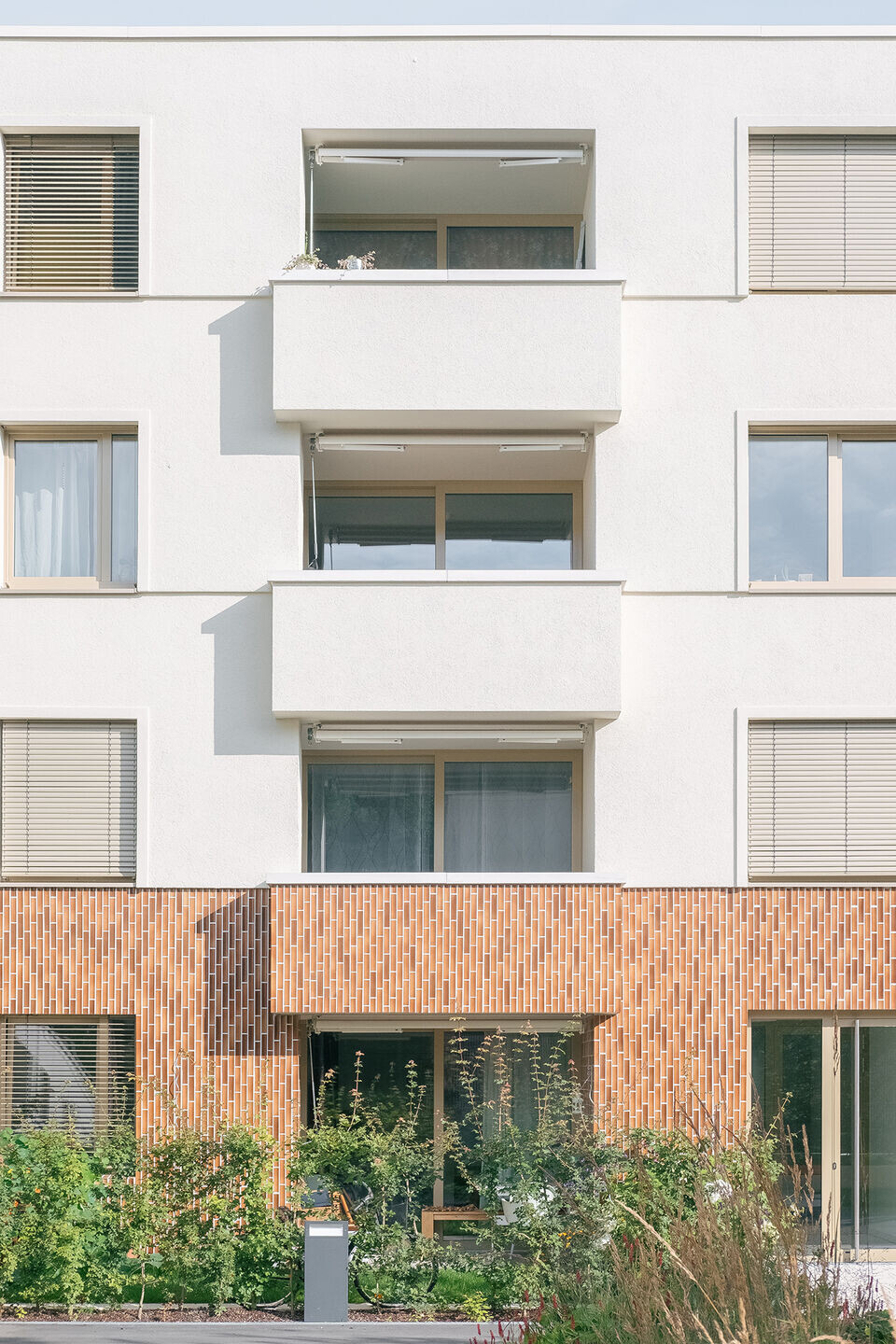
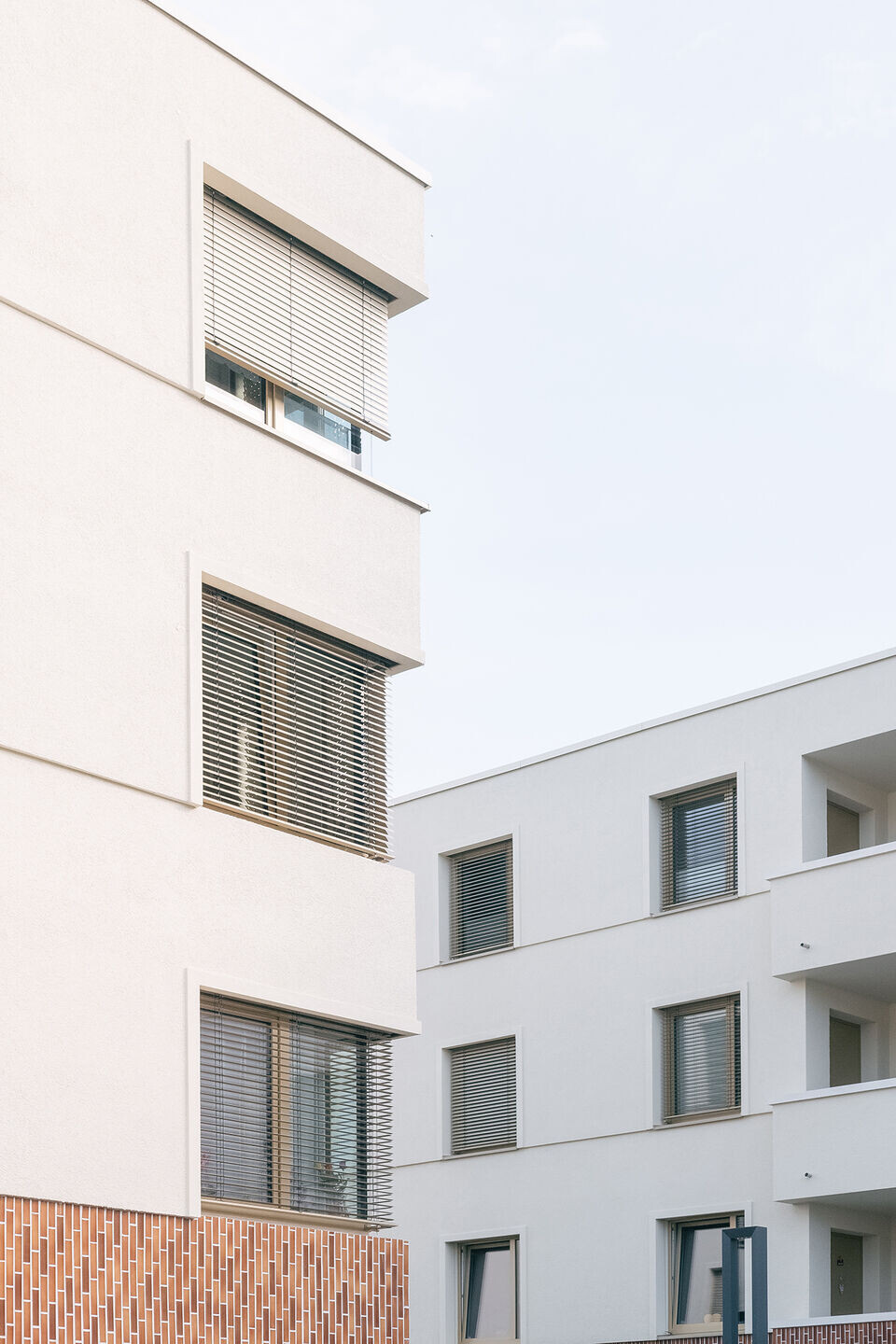
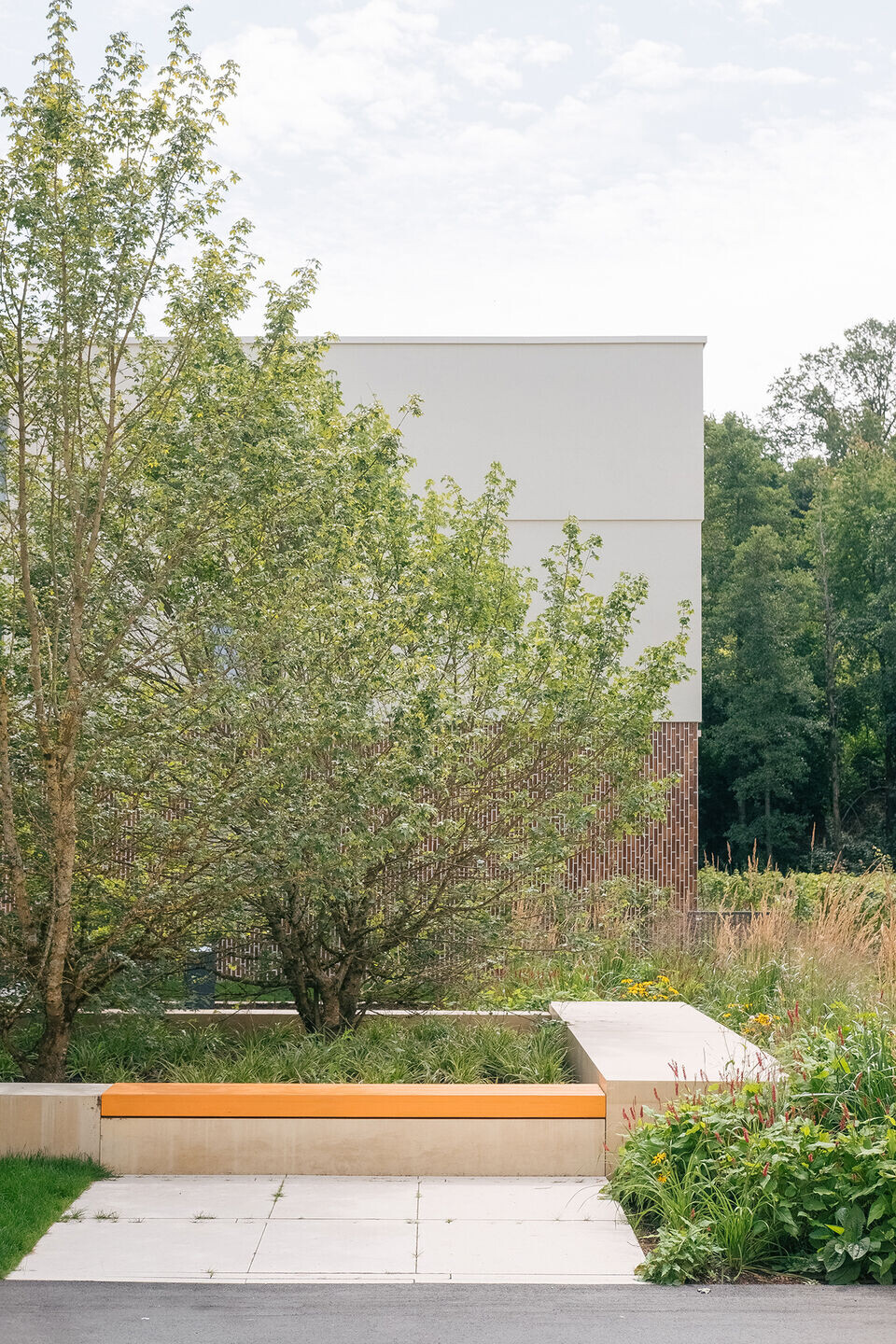
On the ground floor of one of the four structures is a senior living community with associated outdoor space. The retirement community is also accessed via the courtyard to offer a dialogue between seniors and residents. The mixture of private living units and a sitting lounge as well as a communal cooking, dining and multi-functional space with outdoor access creates an appropriate relationship between private individual spaces and communicative common areas.
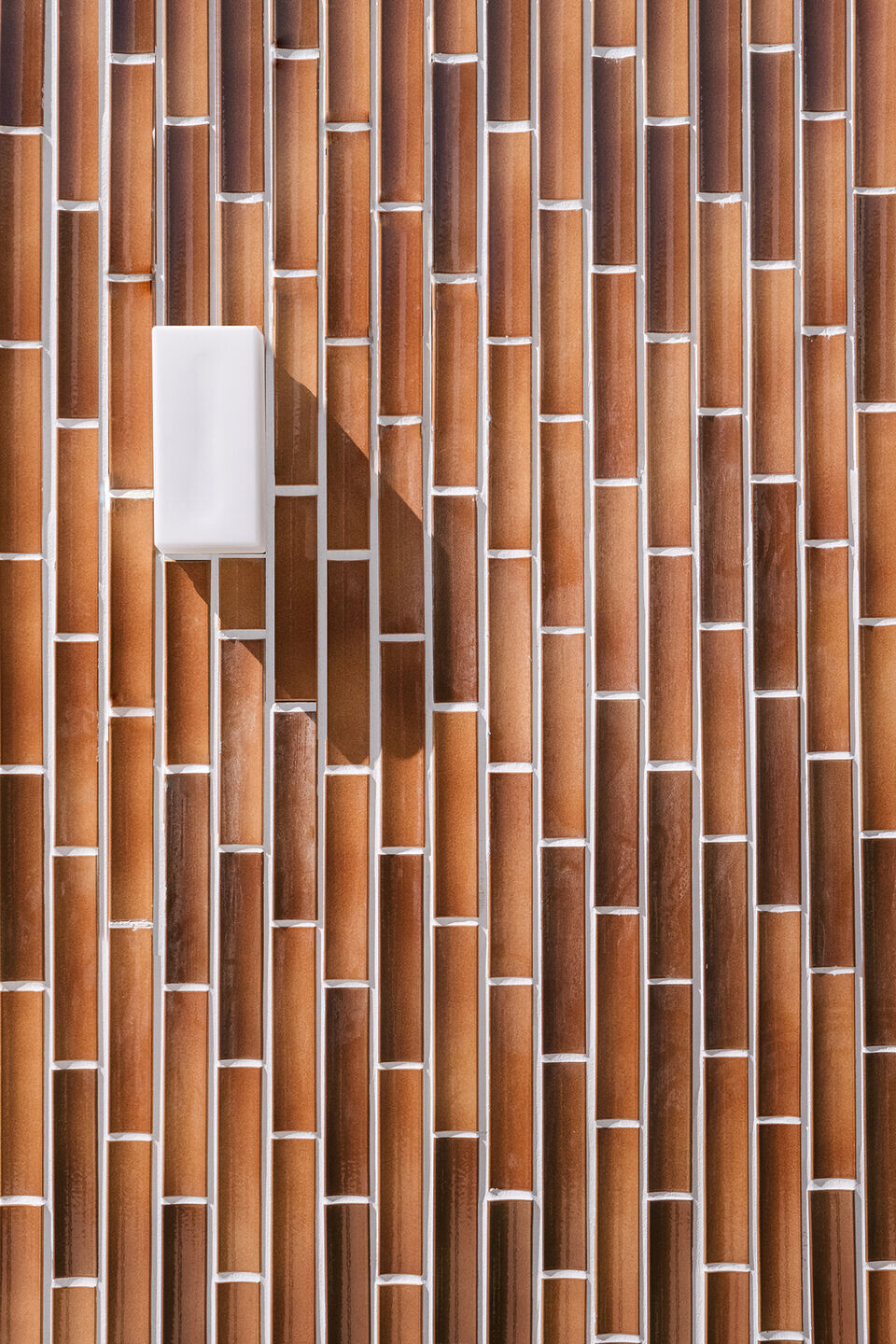
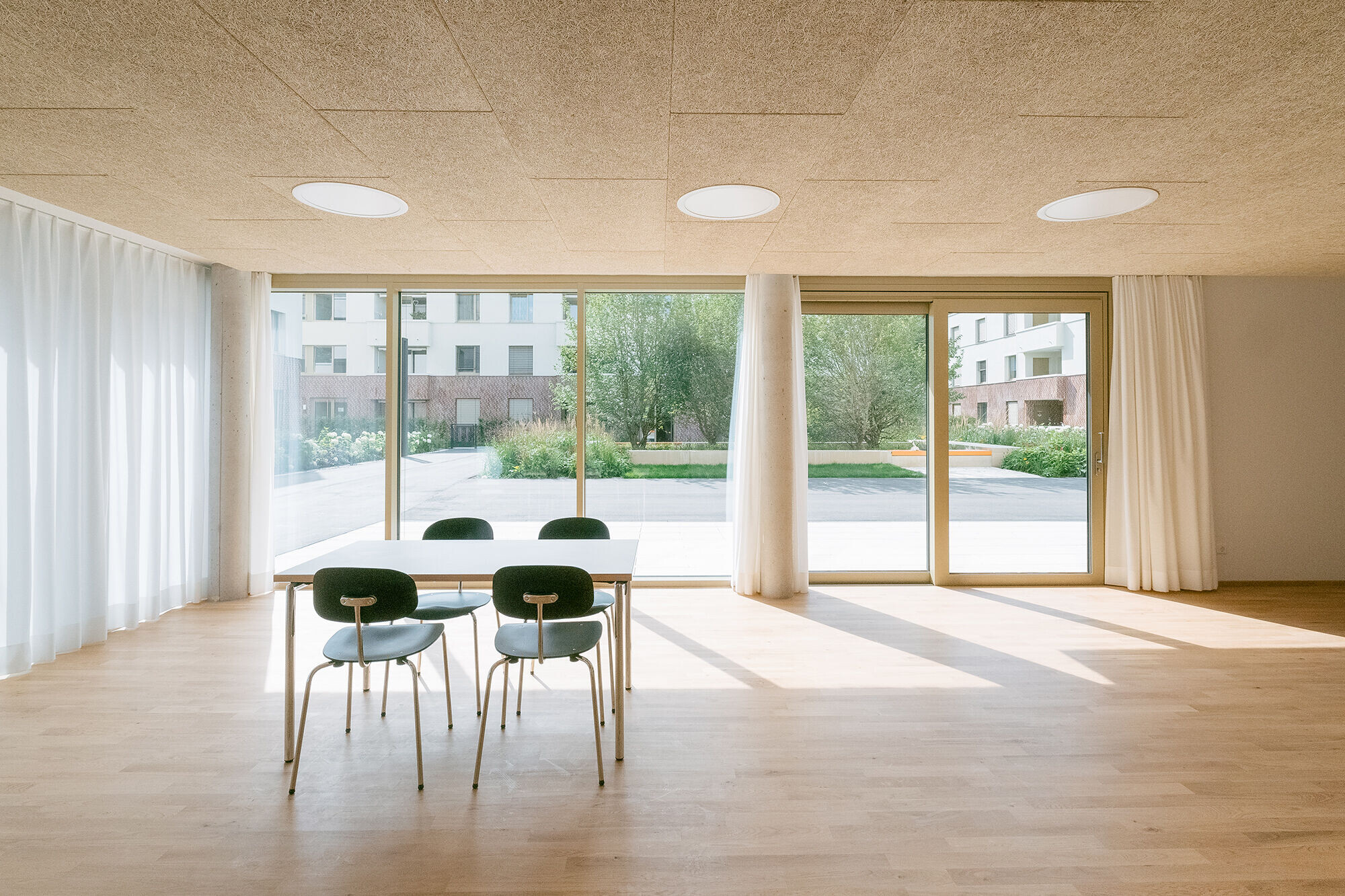
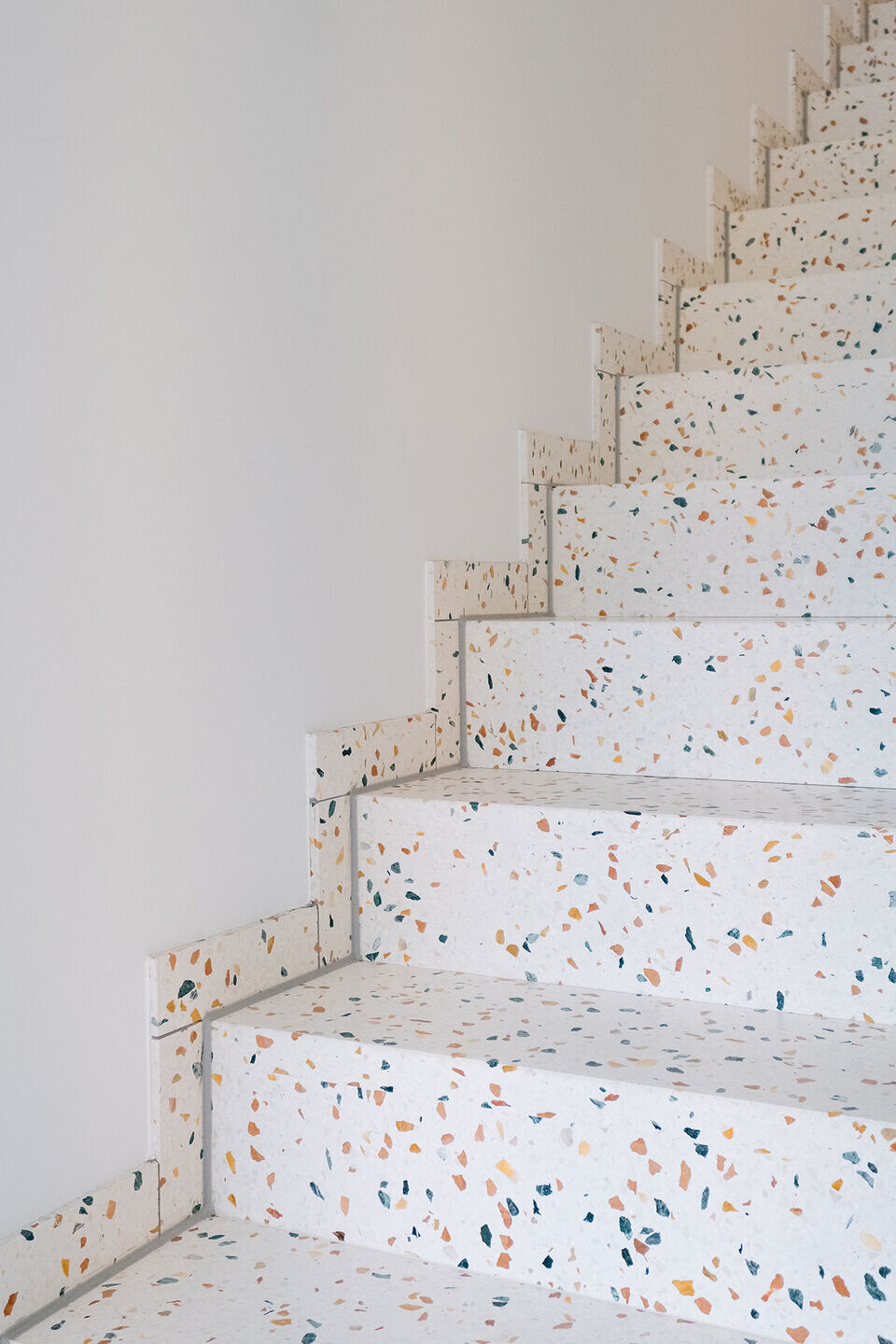
Team:
Architects: Schenker Salvi Weber Architekten ZT GmbH
Photographer: Patrick Johannsen
