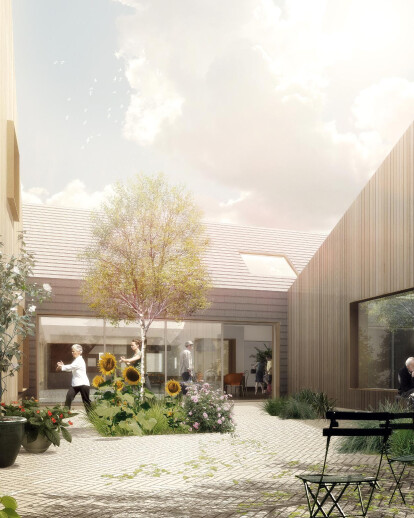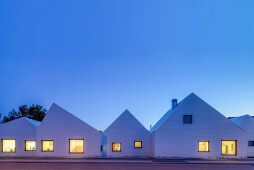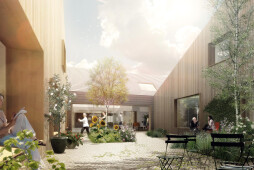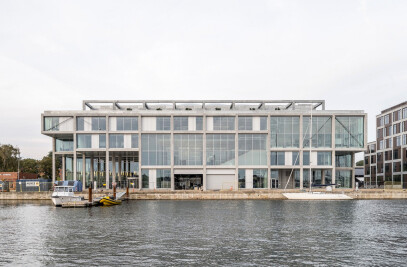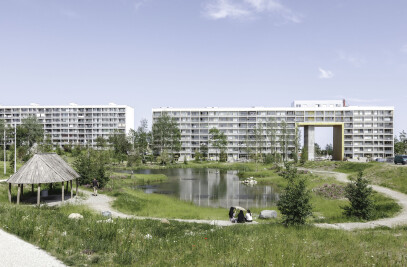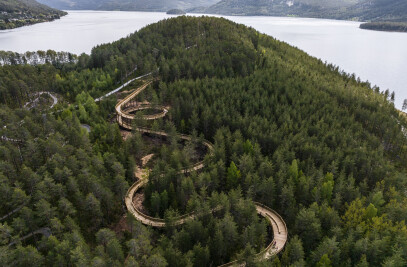Livsrum is EFFEKTs 1. prize project in the competition for a new cancer counseling center at Næstved hospital in Denmark in collaboration with Hoffmann and Lyngkilde. The center is designed as a cluster of seven small houses around two green outdoor spaces. Each house has its own specific function and together they form a coherent sequence of different spaces and functions such as a library, kitchen, conversation rooms, lounge, shops, gym, and wellness facilities. The house offers a wide range of different rooms for informal advice, therapy and interaction with a focus on the users' comfort and wellbeing. A varying roof height and materials used means that the building will have its own unique architectural character that clearly distinguishes it from the surrounding hospital buildings. With the location of the cancer counseling centre close to the hospital's cancer ward, it is set for a closer collaboration between hospital staff and the Danish Cancer Society.
Construction is scheduled to begin in August 2012. Already in the spring of 2013 the Danish Cancer Society staff and volunteers in Næstved expects to offer cancer patients and caregivers a warm welcome in the new cancer counseling center.
Hans Peter Svendler, director of Realdania explains, "The winning project shows a very compelling vision of how a counseling centre can be arranged and we look forward to seeing the finished house."
Experts from the jury’s report read: "It's a compelling simple and logical plan composition with fine spatial experiences in the movement around the inner courtyards and the centre’s in-house facilities.”.
