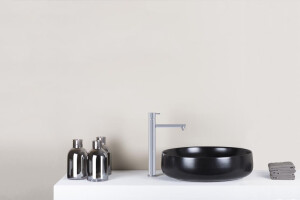This industrial building, an ex-textile factory built in the beginning of the '50s in the centre of Busto Arsizio (Varese), was decommissioned at the end of the '90s due to the transfer of production to a new peripheral complex. A highly interesting composition, it is formed of two square pavilions with high hip roofs and a lower parapet along the two boundary sides. The overall area is approximately 630 m2. The commission involved the complete restoration of the building and its transformation into a home for a young family of four; parents with two children.
On the one hand the substantial area at disposal - oversized with respect to the family's needs - and on the other hand the necessity of opening the house to the outside, to the sky, to the light and air, lead to the decision to demolish the roof of one of the pavilions to build an internal private patio around which all the living spaces could be arranged and within which a swimming pool and some greenery could be located.
The internal facades overlooking the patio are completely glazed with large sliding panels that permit the maximum visibility of the space and leave the dimensions and unique proportions unaltered whether the panels are open or shut, in summer or winter.
As in a play of positive/negative, the void of the patio is juxtaposed to the solid of the internally rebuilt pavilion in which a second floor dedicated to the childrens' bedrooms has been inserted.
The largest and most open zone is that dedicated to the living room with its entrance, TV area, conversation area and dining area, that is characterised by a highly articulated and complex volumetric composition of solids and voids, double heights and vistas that result from the insertion of the new mezzanine floor. From the entrance area, marked by two diaphragms of rotating elements in ebony and mirrors, and by the screen offered by the red resin-coated glass of the staircase, one can glimpse the entire length of the house across the filter of the patio. The only area that has no relationship to the patio is the parents' bedroom area, conceived as an independent and private universe. Through the use of cuts, perforations and transparencies the bed and bath areas are integrated into an extended and fluid space dedicated to the couple.
The application of a roof to the parapet of the patio and the location of windows at its midpoint has allowed the increase of the depth of this facade and to afford the protection of a portico to the spaces that overlook it: the kitchen with its separate laundry area, the guest area with dedicated bathroom, the wellness area and gymnasium, the sauna and its changing rooms that also serve the outside swimming pool. Although fruit of "natural" demand for air, light and sky, the patio has been designed as a totally artificial, geometric and mono-material space, dominated by the resplendent void of the swimming pool with its green lining, and by the light ivory colour of the Croatian Vrazas stone. The stone steps adjacent to the wellness area are conceived as a platform for sunbathing and as seating for summer parties, whilst the four olive trees are arranged so as to offer shade for the kitchen. The upper floor is the kingdom of the two children: each is master of a private island with bedroom, bathroom and walk-in wardrobe, whilst the whole is conceived as a composition of boxes overlooking the double height spaces of the entrance zone on one side and the living room on the other: The two bedrooms both overlook the living room through closable boxes/windows and they are connected by a double balcony that allows circulation through the rooms.
White is the dominant colour that characterises the walls, ceilings and most of the furnishings, whilst the floor materials vary according to level; polished concrete for all of the upper ground floor and large wood planks for the upper floor.
Each room has a signature that distinguishes it from the others; an element, a material, a colour or an effect: the ebony wood of the rotating elements at the entrance; the red glass of the staircase screen; the multicoloured skylight of the TV area and the walls painted with coloured stripes in the dining area - a homage to Paul Smith, the client's favourite stylist. More still; the high, glossy green laquered panels for the door of the kitchen; the black slate strips that line the walls of the guest bathroom; the paduka wood and red tiles of the master bathroom; the green and yellow colours of the childrens' bathrooms; the red backround for the fountain in the wellness area.














































