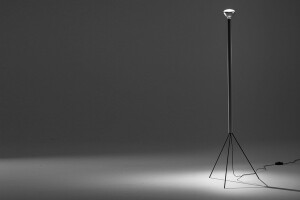Architect Ticiane Lima signs the Loft (IN)TERNO for CASACOR São Paulo 2023
A space that allows moments of contemplation and light sensations that elevate peace in an meeting with yourself. This is Loft (IN)Terno, an ambience designed by architect Ticiane Lima, for the CASACOR SP 2023 Exhibition, which takes place from May 30 to August 6, at Conjunto Nacional - AvenidaPaulista, 2073.
The 147m² distributed in living room, bedroom, kitchen, bathroom and garden, are an invitation to an internal reflection in the search for well-being and tranquility.
The name, (IN)Terno, comes from tenderness, affection and delicacy, which allows experiencing various forms of emotions and feelings, in addition to praising the spirit of peace.


The space also makes reference to the song “Silencia” by the Brazilian singer and instrumentalist, Ceumar Coelho, which inspires every emotion experienced – “O que essesilêncio tem a dizer, fico sozinho, fico calado, praperceber... O que essesilêncio tem a dizer...”. In free translation “What does this silence have to say, I'm alone, I'm silent, to understand... What this silence has to say”.
With a minimalist and elegant concept, various scenes of relaxation are created that permeate every angle of the project and emphasize the protagonism of a refuge inside the largest city in the country, allowing you to disconnect from the day-to-day rush, respecting your body and the household.


The architecture suggests a complete ambience, with smart, practical and functional spaces, as well as a scenario with sustainable solutions, which reaffirms the architect's commitment to environmental issues. Its construction is dry, which promotes a quick, clean, efficient work and with less material demand. The wood, ceramic tile floors and 100% LED lighting are all certified.
Upon entering the space, the public is greeted with a curvilinear panel in Muxarabi, elegant and enigmatic, producing a feeling of privacy, without losing natural ventilation. Continuing inside, the Muxarabi starts to surround the ceiling with a dimmable automation, which acts as a hall, and provides thermal comfort and elegance.


Once inside the space, the double height ceiling continues to contemplate the bustle of AvenidaPaulista, which contrasts with the silence and calm inside. Evviva's custom furniture welcomes you with its imposing extensions, such as the six meters long sideboard, made of Pau Ferro wood, which dialogues with the kitchen countertop in the same material and size. The metalwork and woodwork pieces were developed by the architect, who idealized them to be at hand height, respecting the functionality of each ambience.
And to compose the space, Ticiane opted for a mix of textile solutions from Maiori Casa, launched exclusively for the space. The Beige model rugs, from the Mantra collection, aim to establish a contemplative state. Entirely handmade, they present geometric motifs with intentionally repetitive patterns and neutral colors. Moving on to the suite, on the upper floor, the Wish fabric covers the headboard of the bed and is perfectly associated with the furniture in organic shapes, also by Evviva, which leave a cleaner and more sophisticated look.


The choice of Portinari coatings was based on categories, textures and use of colors. All decisions were meticulous, maintaining a minimalist moodboard and at the same time full of details. The differential comes from the elements used, such as the very Brazilian Pau Ferro blade and the versatility of Cosentino marble. The pebbles in the garden, in addition to the slab and exposed beams, together with the space, highlight the curvature of the stairs, which made a raw material like steel so light that it led in a poetic way.
The light points installed by Luminata were designed mainly to enhance the architecture, the gaps and beams indirectly soften the brutality of the concrete, fluidly inserting the whole with its temperature and color. The main technological resources used in the project are in the audio automation made by Wedoo and refrigerator drawers by Enjoy House, which replace a refrigerator.


The landscaping, by FlávioAbílio Rodrigues, covers the entire length of the space, from the entrance to the end, where we can find a tree of the Tataré species in the garden, native of Brazil, with its tortuous and marbled appearance, giving a different touch to the space, calms, welcomes and makes the environment even more contemporary.
All furniture and production are signed by designers, such as Sérgio Rodrigues, Geraldo de Barros, John Graz, Paola Navone, FulvioNanni, Michele Maia, David Jones, Nelson Leirner and Claudia Moreira Salles.
Ticiane believes in an architecture inspired by human behavior, the time that passes, the way in which they change and adapt. Even if the speed of the planet is every day more accelerated, intense and urgent, all projects are new and follow the real meaning of well-being and care for ourselves.


Team:
Architect: Ticiane Lima Arquitetura & Interiores
Photography: MCA Estudio


Material Used:
1. Deca: Crockery and metal - Bathrooms and kitchens
2. Portinari: Ceramic floors and coatings
3. Evviva: Planned Furniture
4. RSF Serralheriaa: Sawmill
5. Uniflex Cidade Jardim: Curtains and blinds
6. TTO Engenharia: Construction
7. Marmoflix: Marble pieces
8. Santorini: Marble work
9. Wedoo: Automation
10. Maiori Casa: Tapestry
11. Vidros Qquitauna: Glasses
12. Perlare: Sawmill
13. Luminata: Lighting
14. Delta: Accessibility platform
15. Tintas Coral: Paint effects textures and varnish
16. Novo Ambiente: Furniture
17. Dpot Objeto: Production
18. Marche: Production
19. Dpot: Furniture
20. Enjoy House: Home appliances
21. Staccato: Installation of coatings
22. Casa Riachuelo: Bed and bath
23. Cosentino: Marble pieces







































