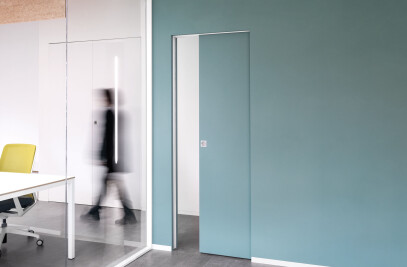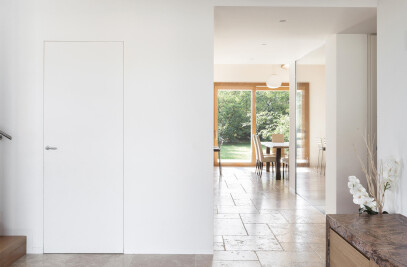Concept
Assigning adequate space and size to the clients requirements, the apartment is structured in a clear and pleasant way, while preserving the loft character was always a guideline.
Concrete Box
To divide the huge living area from the slightly smaller cook'n'Eat area, the central block is designed with the unique character of a Concrete Cube.
The upper level which contains a freely open shaped bed and bath room, is accessible through two concrete stairs. One of them from the lower living area and the other from the kitchen side over a gallery which also provides access to the roof terrace.
All surfaces of the Concrete Cube are dressed with a concrete plastering. The upper level has a drywall-constructed wash basin and storage furniture as well as an in-ground recessed bath tub.
The larder and storage in the lower level of the Concrete Cube is concealed behind a hidden door, which reveals itself only through a 2mm farrow and is opened by a push-to-open-binder. The floor of the subtracted Cube Corner is finished with concrete plastering as well.
Cook'n'Eat
A massive cook'n'eat-island is dominating the space. It was concrete poured on site. Beneath the cooking part there is a dish washer, waste management as well as pot storage manufactured and precisely fitted by the carpenter.
Additionally there is a mobile worktop to adjust to individual needs (preparing, cutting, cooking, serving). Further kitchen equipment like oven, fridge and freezer as well as an espresso machine is integrated in the closet which offers extra storage space and a pull-out worktop, too.
Additional Expanse are arranged in three cubic boxes,the Blue Boxes. They are staggered in both shape and color and are slid beneath the roof. They contain bathroom with laundry and restroom, dressing room and a guest room. All doors are sliding doors and color-congruent with the respective box.
Lighting
The loft is exclusively lit with LED (warm white) apart from a few light bulbs in hallway and kitchen (dimmable halogen retrofits) is lit exclusively with LED. Depending on the needs of different uses different light intensities and beam angles are applied.
Three special lighting features are designed. One continuous light line uplighting the roofs pitch from the back top of the Blue Boxes emphasises the loft character and its actual ceiling heights. In the living rooms back wall, where the old bricks show the former shape of the roof, two in-ground LED uplights carve out the brick walls relief-like three-dimensional structure. The third feature is found in the upper bed and bath room, where a dimmable ceiling light offers a calm and comforting atmosphere.
Material Used :
1. Beton Ciré - micro-cement-plaster for Floors and Walls - Cramer Paris Werkstoffe GmbH
2. Concrete - Kitchen Island
3. Upcycled Wood from Site - Diner Table
4. Sliding Doors - System Syntesis Line - Eclisse































