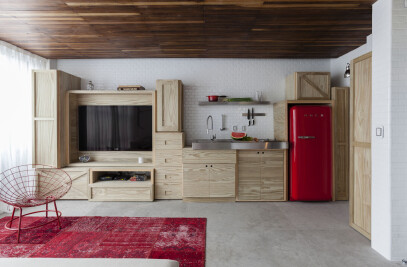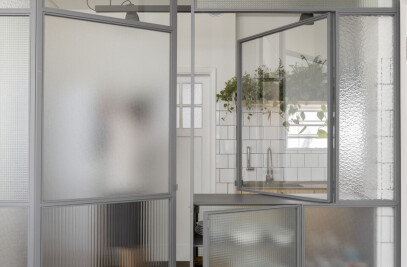To provide visitors with a pleasurable experience, the new Fernando Jaeger store, "ready to take," was conceived with careful consideration of the best balance among four well-defined layers: the existing building, the intervention within that space, the furniture to be displayed, and the flow of people who frequent the place.



Boxes, containers, shelves, display units, and infrastructure are strategically distributed so as not to interfere with the scale and simplicity of the original building, thereby diluting the very idea of an architectural project in favor of making the displayed furniture the true protagonist.



On the other hand, it is also an opportunity to use architecture to reinforce the brand's identity by associating it with a spatial experience rich in a pleasant and unexpected environment, dedicated to design.



The architectural intervention, therefore, boils down to the selective insertion of green-toned metallic elements that help define the spaces and their uses.
There are three well-defined internal spaces, and thus, three distinct moments experienced by visitors upon entering the store:



The first hall, characterized by its unusual proportions and emphasized by the high ceiling, tends to make an impact and culminates in a backlit metallic chair display that explores not the detail, but the sensuality of the silhouette of the exhibited objects. This oversized chair display can be seen from the outside and ends up attracting the attention of those passing by the street. It also serves the function of subverting the perception of what comes next by concealing the mezzanine slab that divides the second space into two heights.



Upon crossing the chair display, the second hall has a lower ceiling height. In this environment, in addition to the long counter covered with green hydraulic tiles, there is a café and a balcony where outdoor furniture is displayed.



On the second floor, there is an office inside one of the containers, a pantry, bathrooms, exhibition space, and storage.
The store's concept, where all items are for sale and ready to take, results in a very dynamic routine where layouts are constantly renewed, as well as the stocks located on the second floor.



The relationship between the facade and the sidewalk and street is marked by the presence of a metallic pergola that helps reduce the scale of the building to that of pedestrians, inviting them to enter. The same structure organizes vehicle access, pedestrian entrance, visitor parking and/or loading and unloading, in addition to serving as a support for visual communication and lighting. The idea is for this structure to eventually be covered with vegetation.

























































