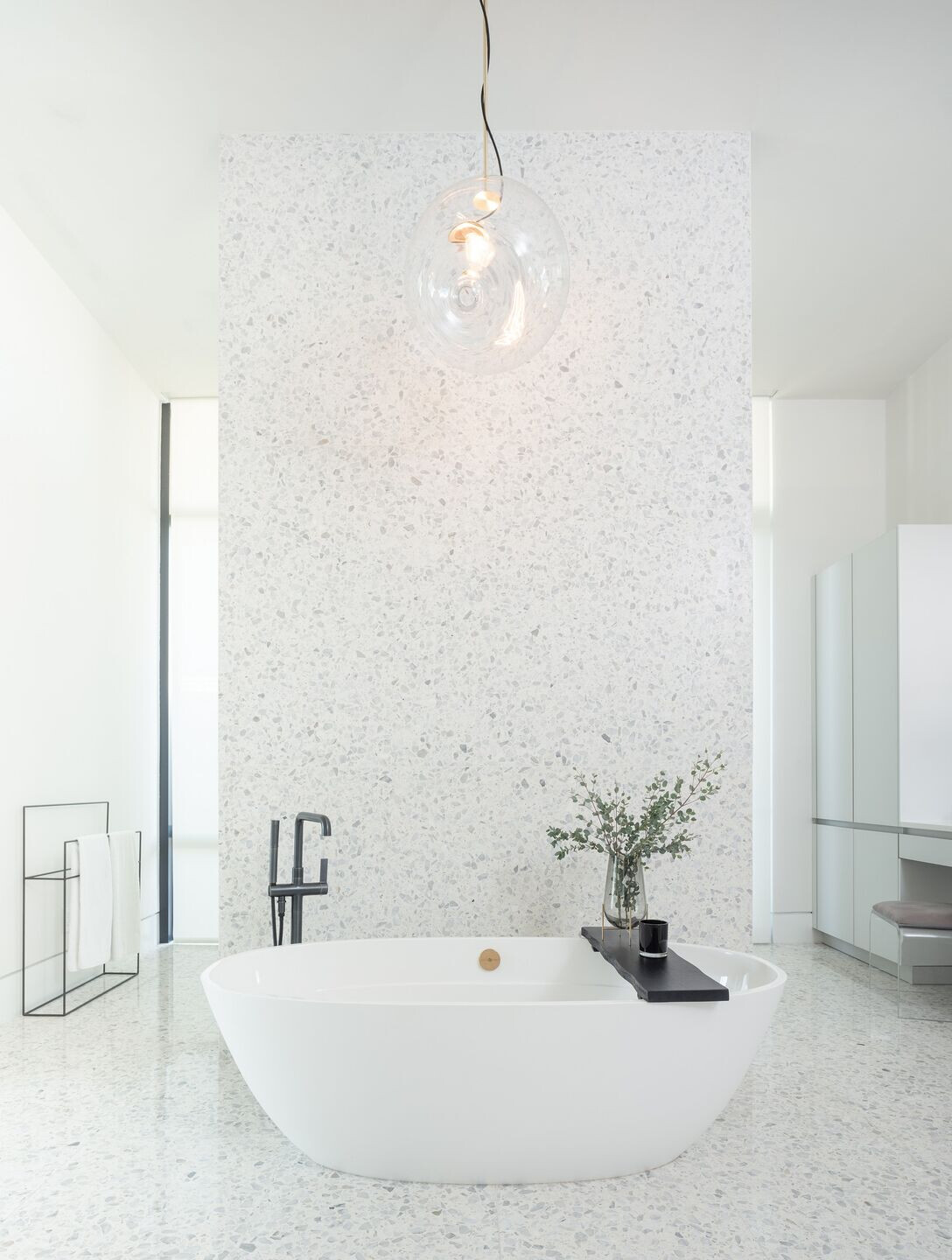Nestled in the heart of Lubbock, Texas, Lubbock Lines stands as a striking testament to contemporary architecture and family living. This unique one-story home extends across two lots, its long and low rooflines creating elegant lines of extension, beautifully accented by stone and glass walls adorned with dark steel details. Designed to accommodate the needs of an active family with two teen boys, Lubbock Lines effortlessly balances form and function. The family's passion for entertaining and a dynamic lifestyle are reflected in the thoughtful design. The living room, with its soaring wood ceiling, showcases a space where family, friends, and the occasional football throw all come together.
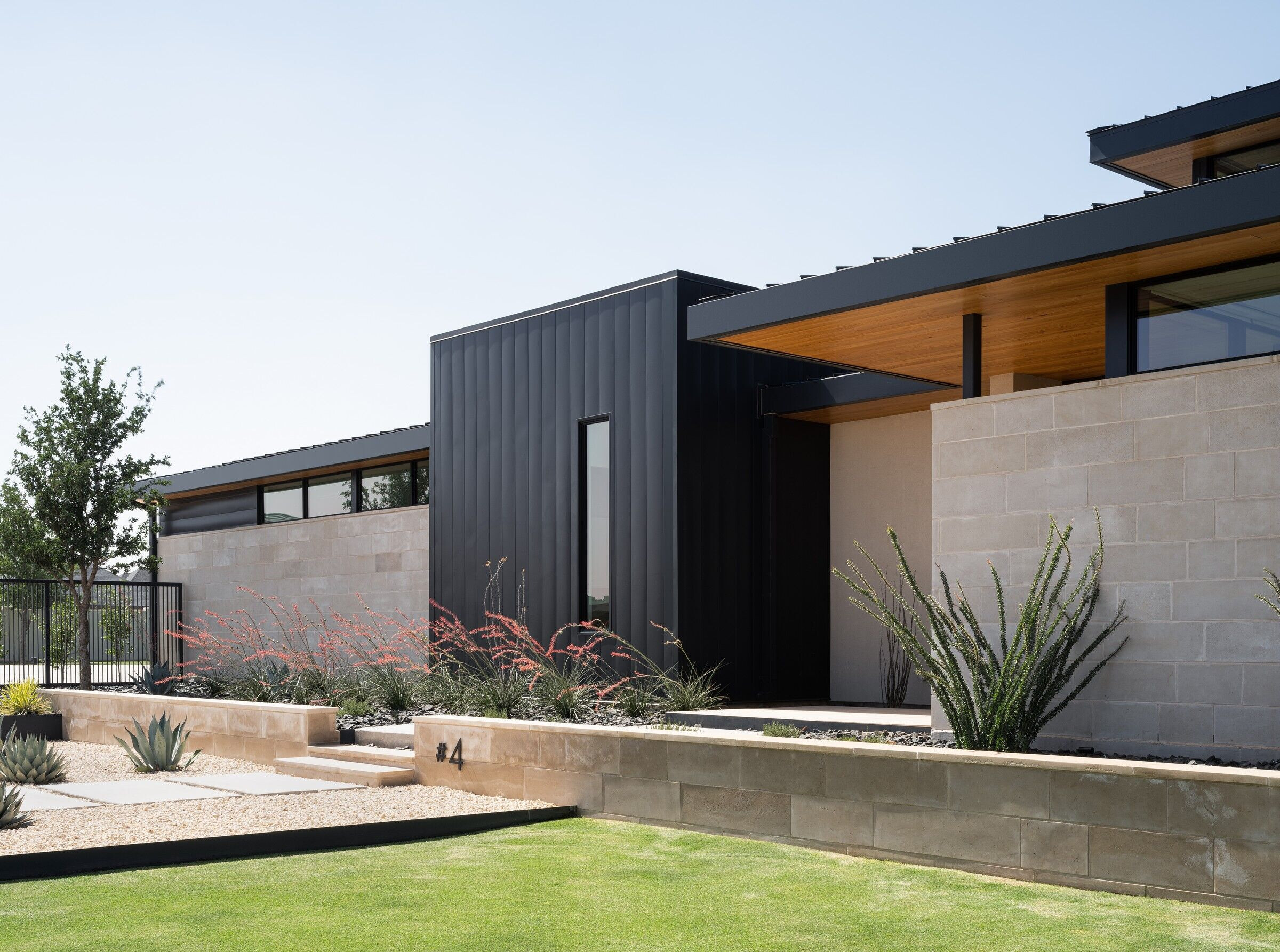
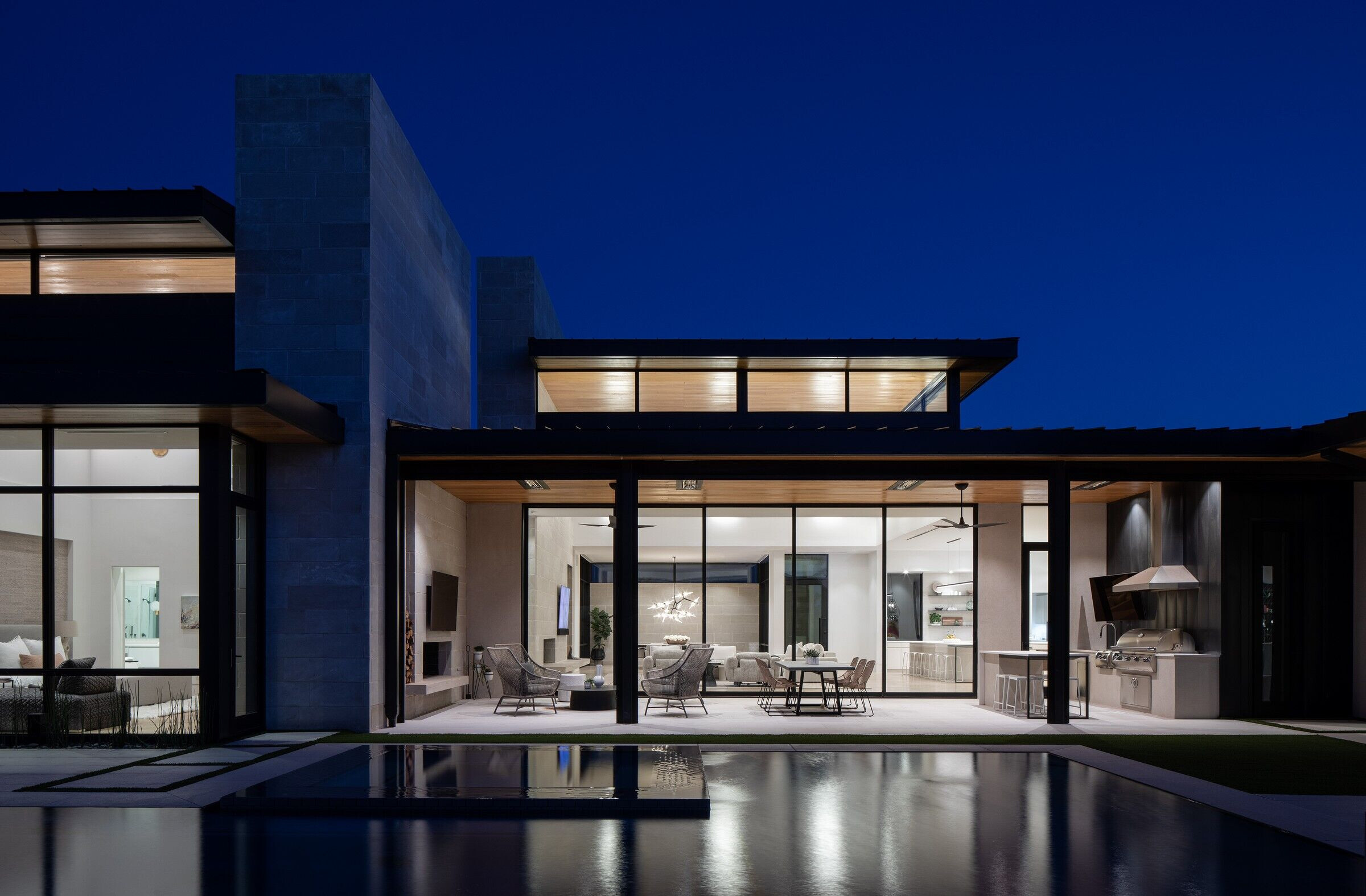
It's a home that acknowledges and embraces the joy of living. High ceilings and clerestory windows flood the interiors with natural light, seamlessly connecting the indoor and outdoor spaces. This design not only emphasizes a sense of spaciousness but also creates a warm and welcoming atmosphere. The journey to Lubbock Lines began with the family seeing of one of our previous designs in Austin and connecting with our design philosophy and creativity. Originally planned as a remodel of their existing house, the family's vision evolved into a brand-new construction, enabling them to bring their dream home to life without compromise.

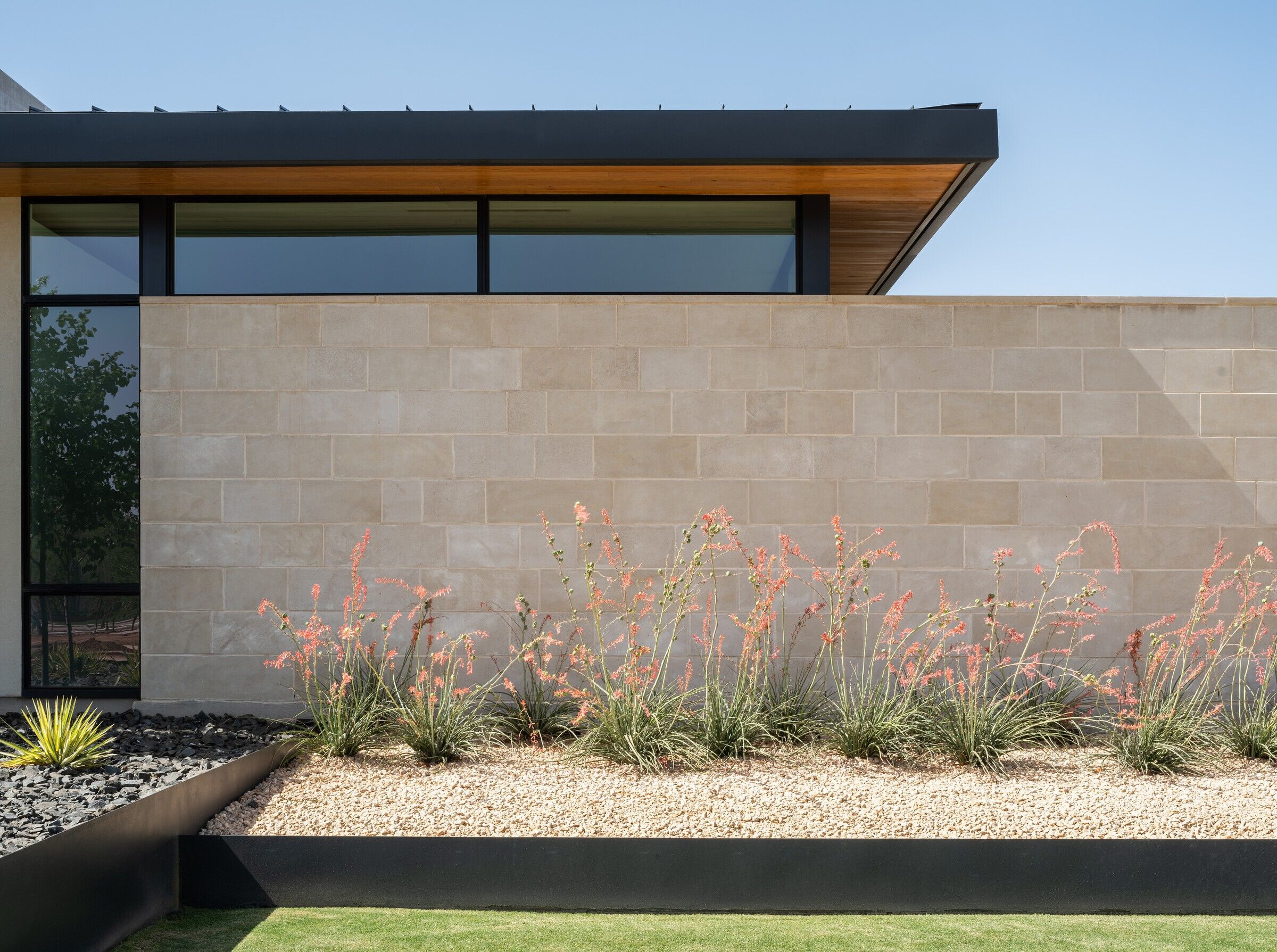
Who are the clients and what's interesting about them?
This family radiates an active energy and love for life! They exude an unwavering commitment to living life to the fullest with their friends and family, and their love for entertaining shines through in every aspect of their daily routine, from their backyard gatherings to their occasional games of catch in the living room. It's this unique blend of energy and sophistication that makes them captivating. With their innate ability to balance a vibrant lifestyle with embracing the finer aspects of modern design, they've created a home that mirrors their distinctive personalities and brings the essence of fun and aesthetics together.


What were the key challenges?
One of the most significant challenges we encountered during the creation of Lubbock Lines was addressing the formidable West Texas winds and intrusive dust storms. The family's desire for an expansive indoor-outdoor design was clear, but balancing this with the region's harsh environmental conditions required careful consideration. To mitigate the impact of the relentless wind, we incorporated naturally durable, weather-resistant materials, and strategic landscaping to provide both windbreaks and dust control. Additionally, the thoughtful placement of clerestory windows with generous overhangs brought in ample natural light, while protecting the interiors from the harsh direct sun. These measures not only allowed us to maintain the desired open and airy aesthetic but also provided a practical solution to ensure that the family could enjoy their living spaces without compromise, even in the face of West Texas' challenging climate.
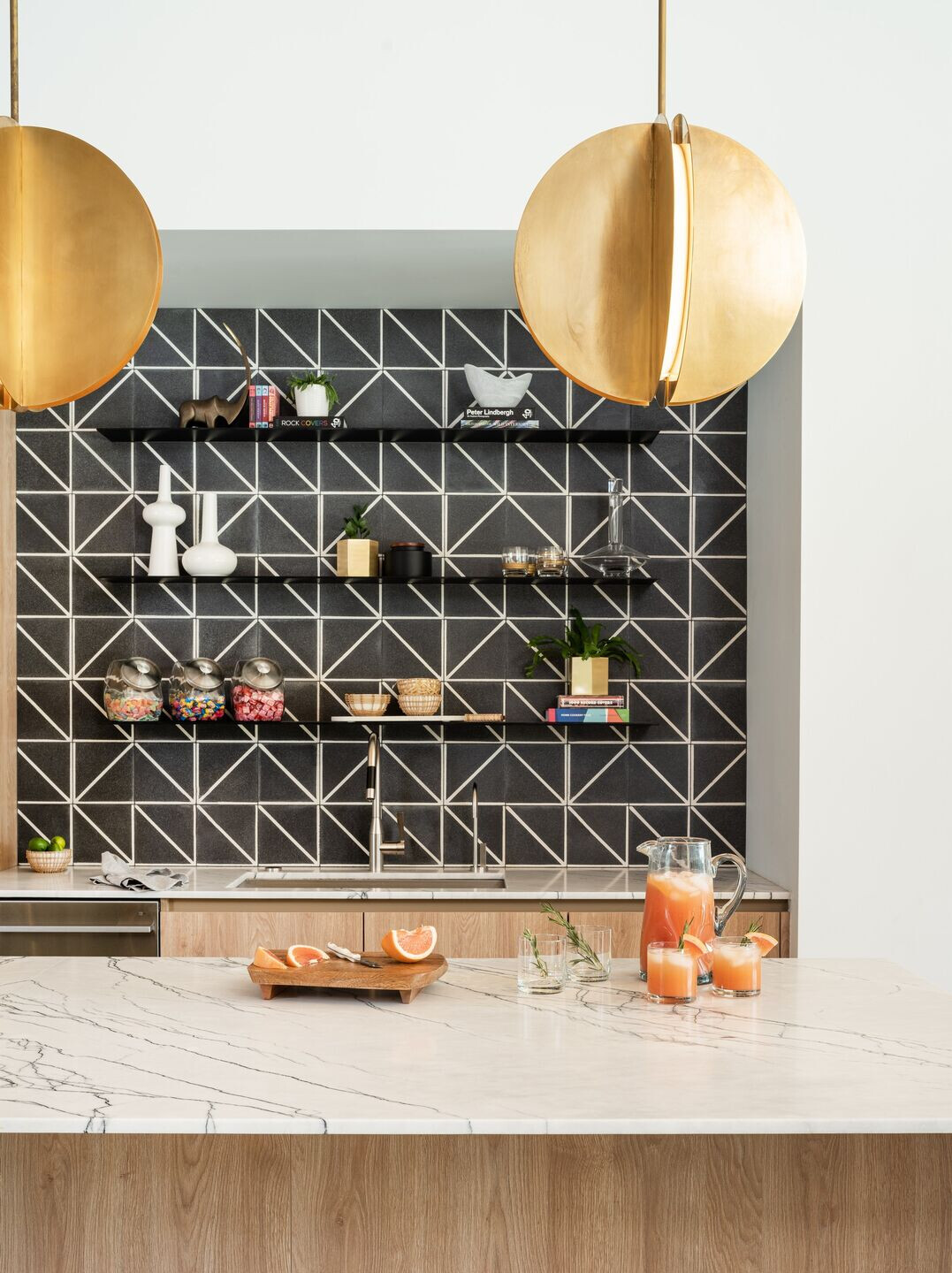

How is the project unique?
What sets it apart in the realm of contemporary architecture is the blend of family-centric design and an awareness of environmental considerations. The seamless coexistence of a family's vibrant, active lifestyle with the demanding West Texas climate required a delicate balancing act, and it's this unity of form and function that truly makes Lubbock Lines one-of-a-kind. It's a residence that not only embraces family fun but does so while maintaining an elegant and welcoming ambiance, even in the face of wind and dust storms. Lubbock Lines is a testament to the transformative power of thoughtful design, where a home becomes a work of art that not only captures the essence of a family's spirit but also brilliantly adapts to its unique environment.

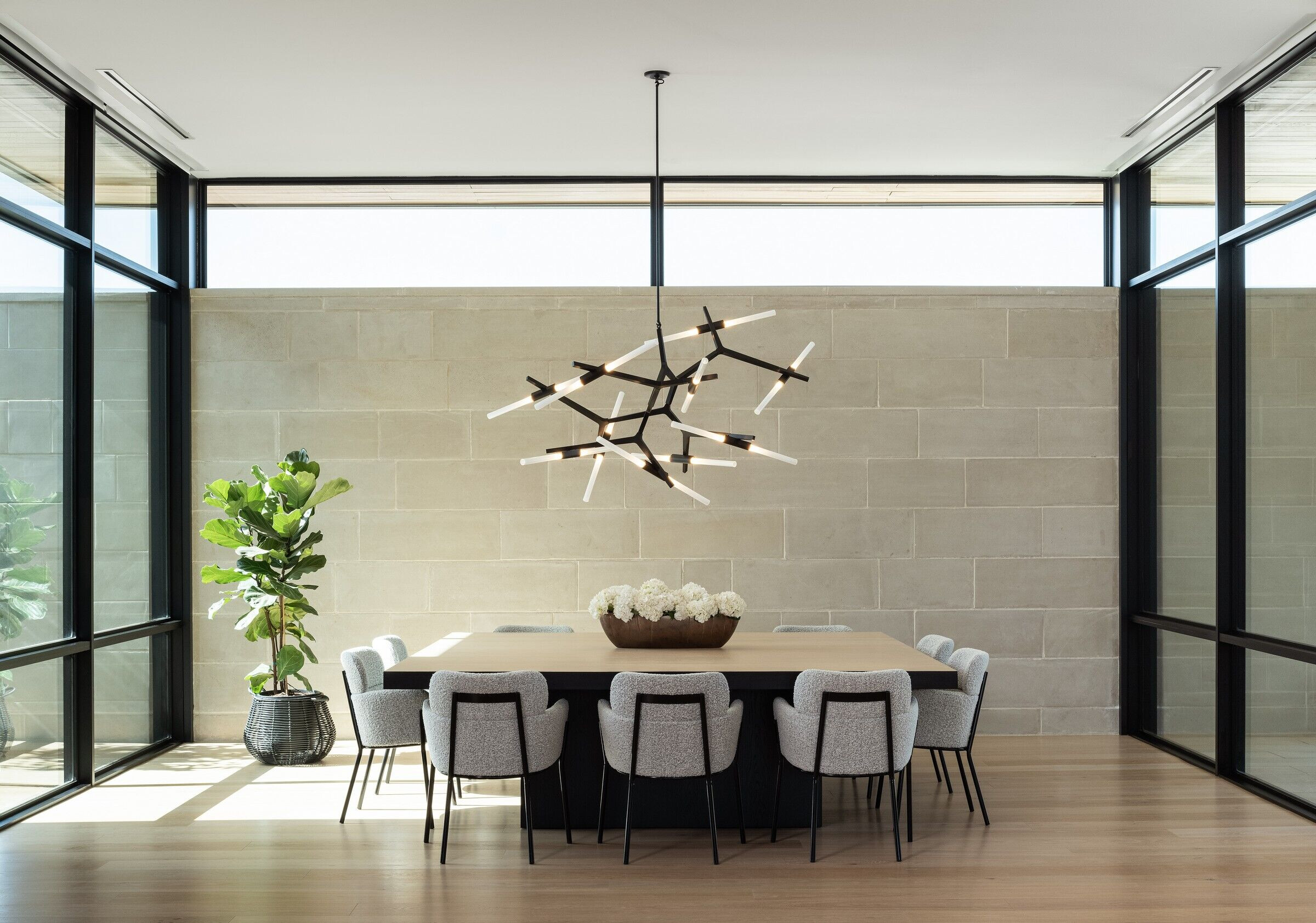
Team:
Designer: Dick Clark + Associates
Photography: Jake Holt
