Villa Nigra, situated in the historic center of Miasino, dates from the late 16th century and was completed at the beginning of the 20th century by the architect Carlo Nigra.
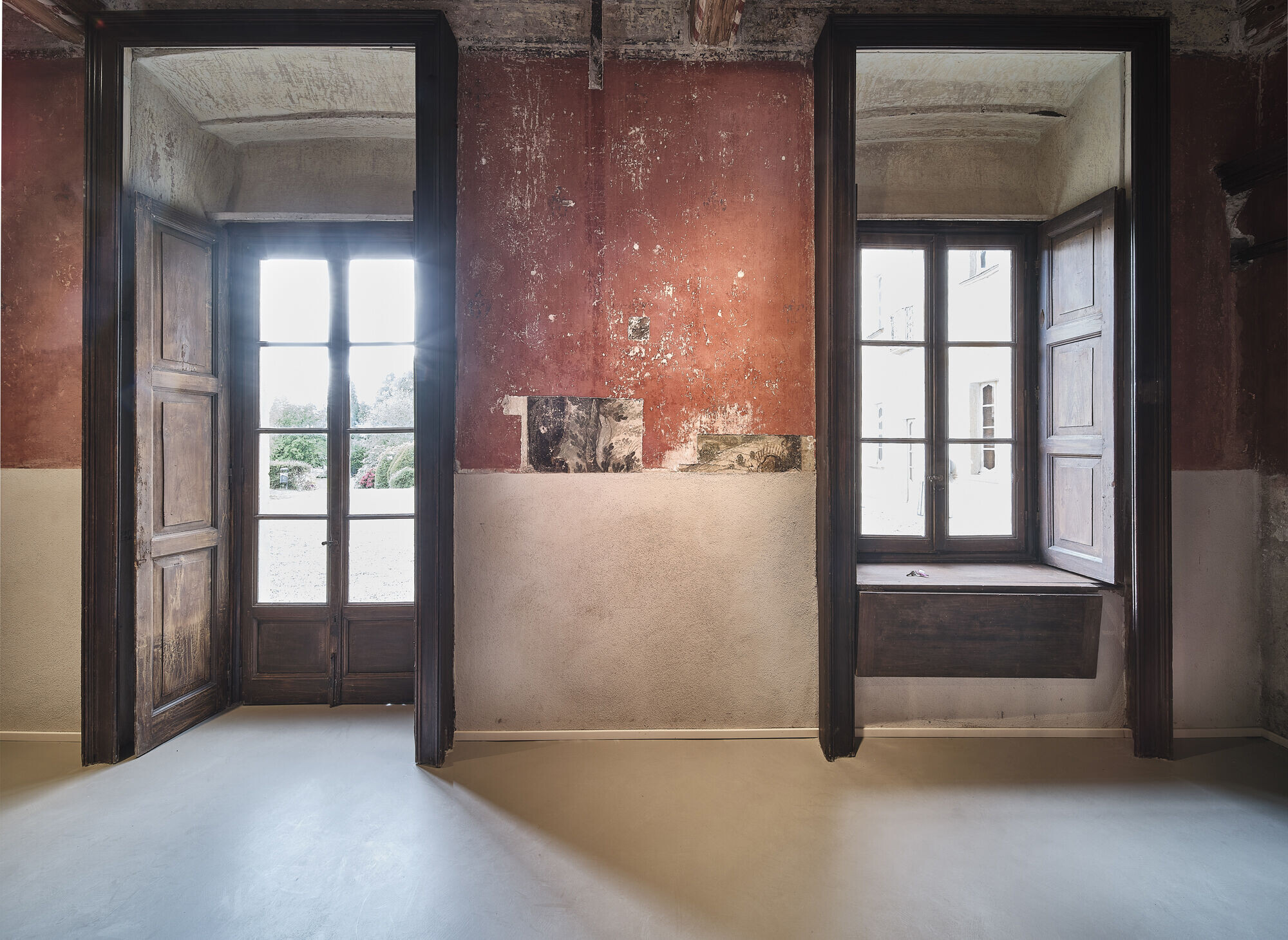
The restoration project of the Villa, born from a feasibility study, was articulated through different intervention lots. In 2017, with regional funding, the Orangerie was recovered and restored, with a new socio-cultural and tourist receptive function. This project is among the eight reported in the shortlist of the "International Domus Restoration and Conservation Award".
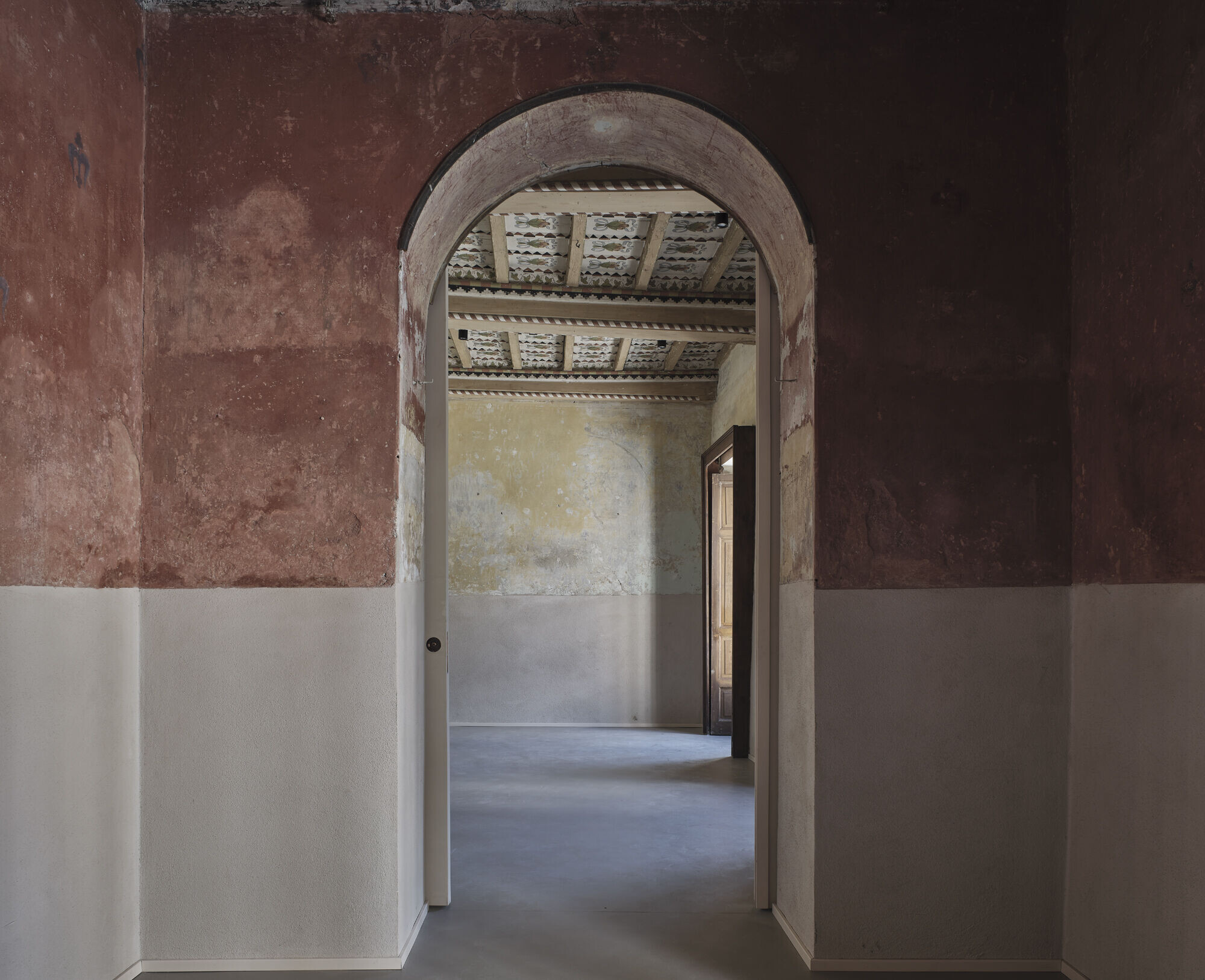
In this second lot, the interventions on the ground floor were completed, which led to the redevelopment of the entrance hall, the toilets, and the construction of a showroom and a small cafeteria, which will be completed later.
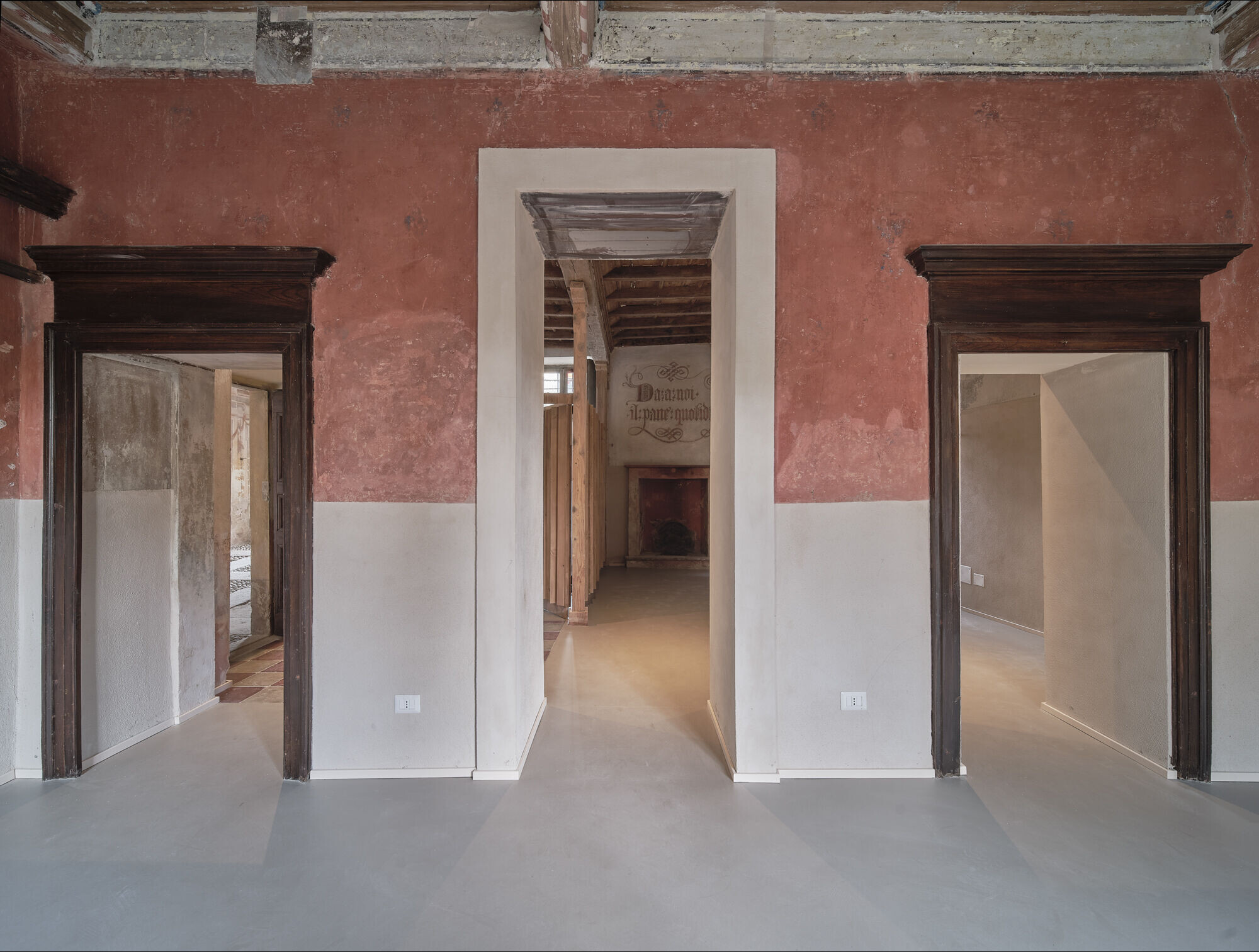
In addition to consolidation, rehabilitation, and functional recovery, the main objective has always been to enhance the spaces, maintaining their character, authenticity, and above all the atmosphere that distinguishes them and makes them unique.
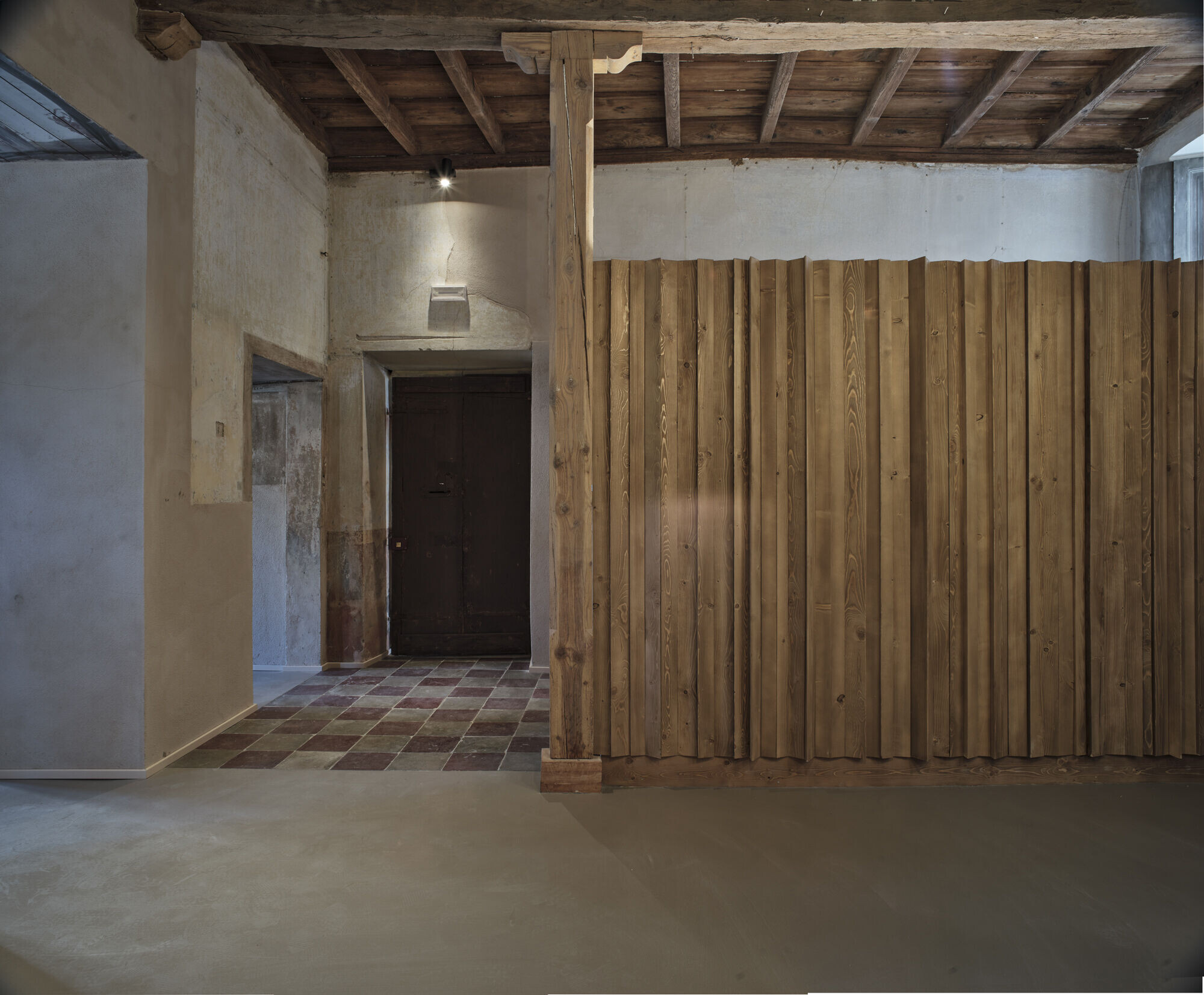
The first operation of the restoration was to restore the rooms to their original spatiality, keeping the most significant elements and freeing them from some additions made in the 1930s by the architect Nigra.
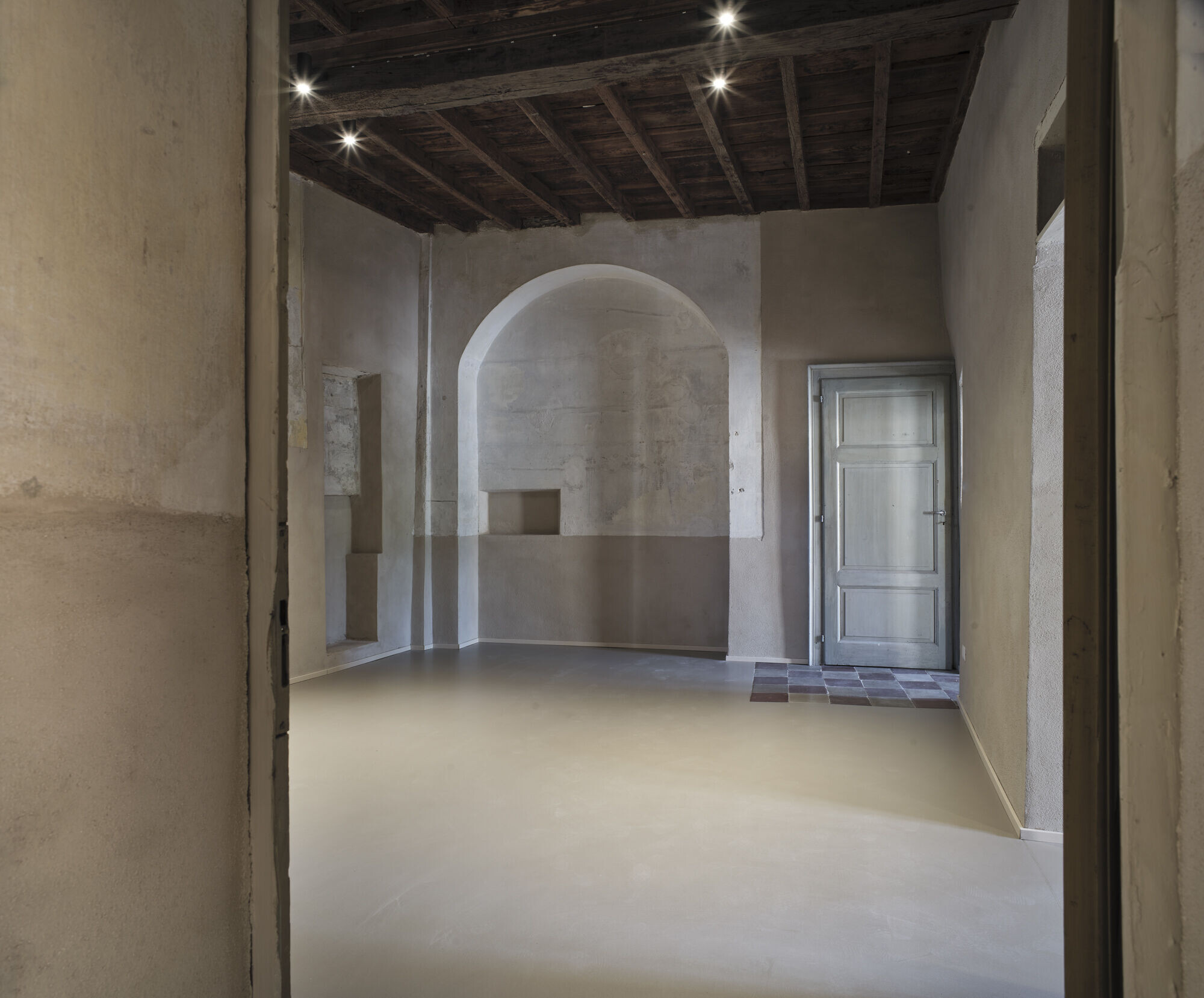
Subsequently, the problem of rehabilitation from rising damp was tackled with the creation of a ventilated crawl space with igloos, which is completed with the installation of underfloor heating and a cycle of dehumidifying plasters on the walls. The Kerakoll resin flooring, a neutral, continuous, and contemporary material, is interrupted by two mosaics of cement tiles recovered from the demolition of the existing flooring.
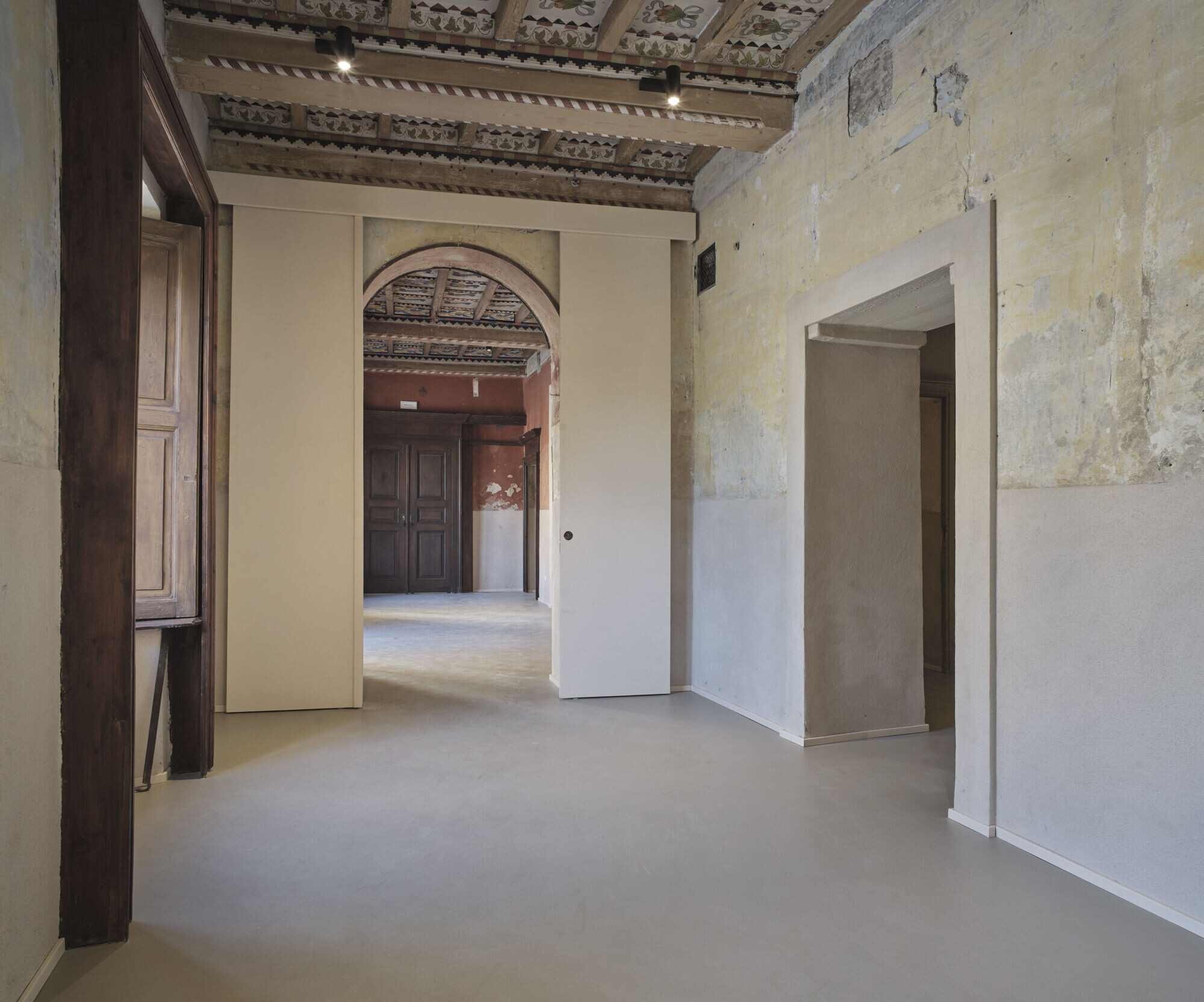
Some functional "devices" have been placed in the rooms for the systems and for the subdivision of the rooms and a new wooden wall-paneling in the bar room that will be completed with the bar set-up.
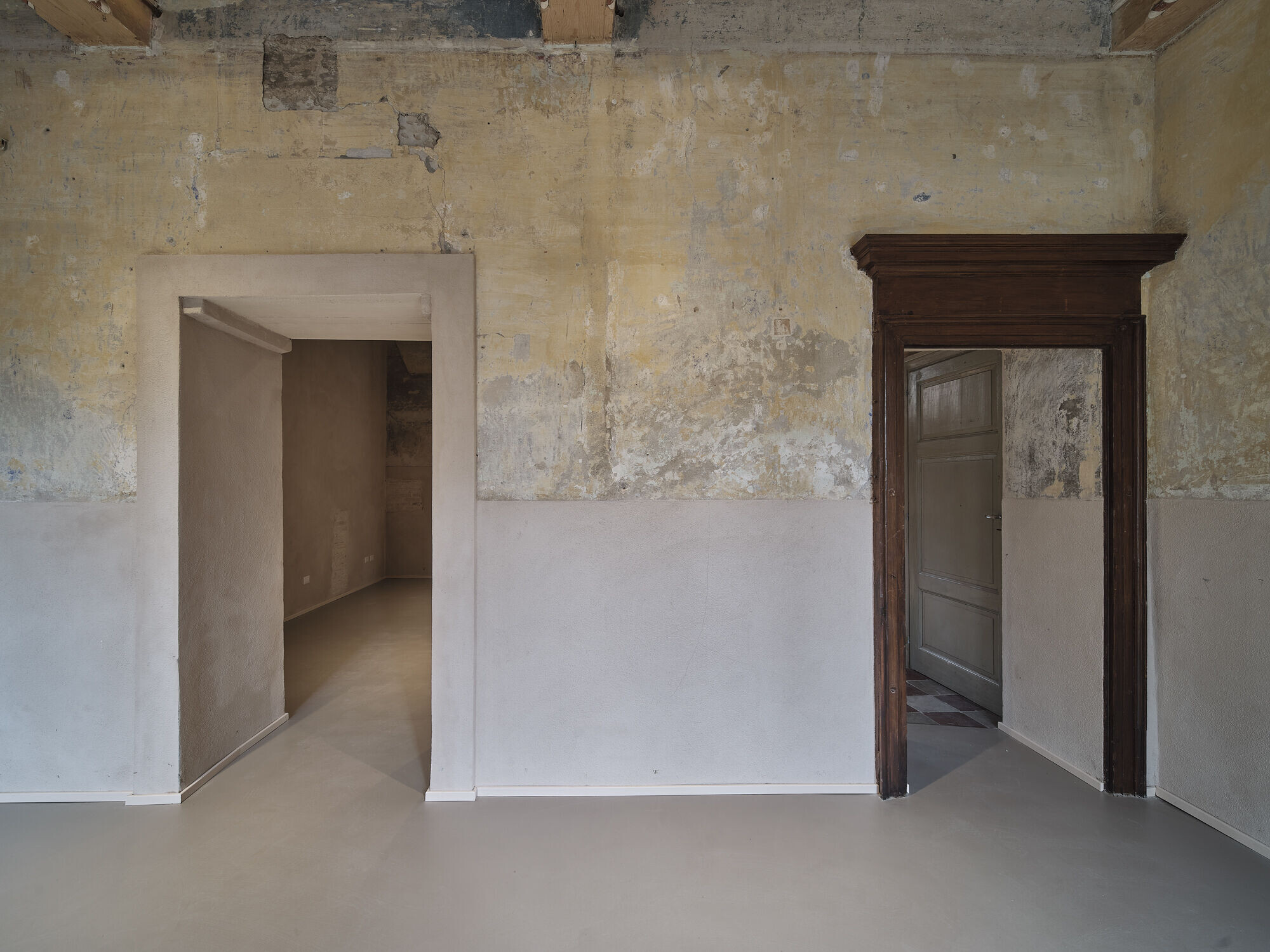
To recover and enhance the internal spatiality of the rooms in terms of volume, material, and above all the atmosphere, it was decided to keep the windows, recover the old doors and the ancient cement tiles, and not to intervene on the fireplace and on the words "give us the daily bread ".
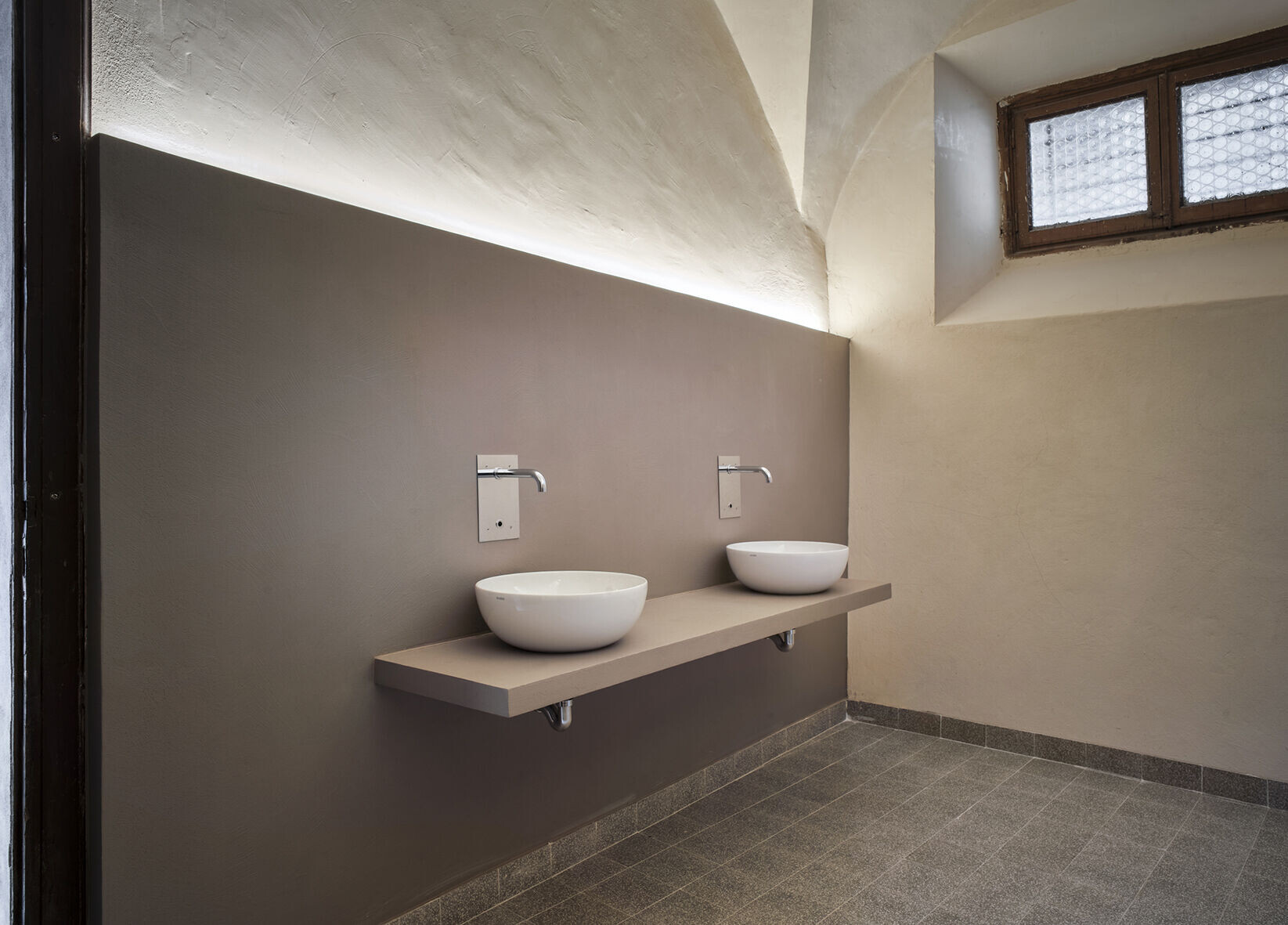
The reconstruction of the plasters concerned only some heavily degraded walls and the low end, the one compromised by rising damp, while on the remaining parts we wanted to stage a “Tale of stories that have overlapped over time”, from the 16th century to today, leaving exposed the overlapping of the different layers of color and plaster and also maintaining the imperfections of the walls, as signs capable of bringing back that flavor of lived stories, like wrinkles of time that instead of being erased here are preserved and respected.
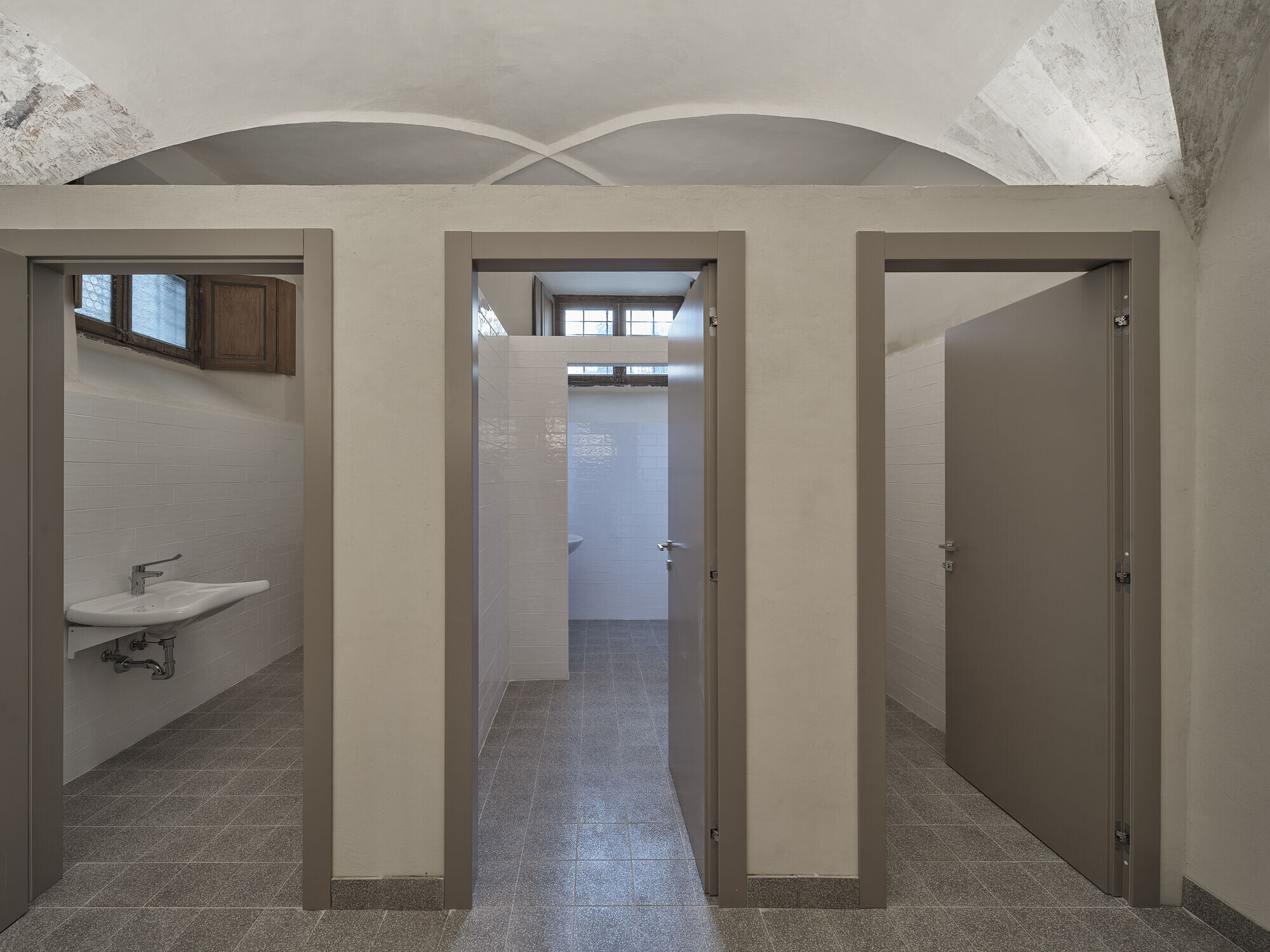
Within this path, we have brought a room back to its original color, a very strong red, which dates back to the early 1900s and under these walls we found a fragment of a 17th-century fresco that will be the subject of future intervention.
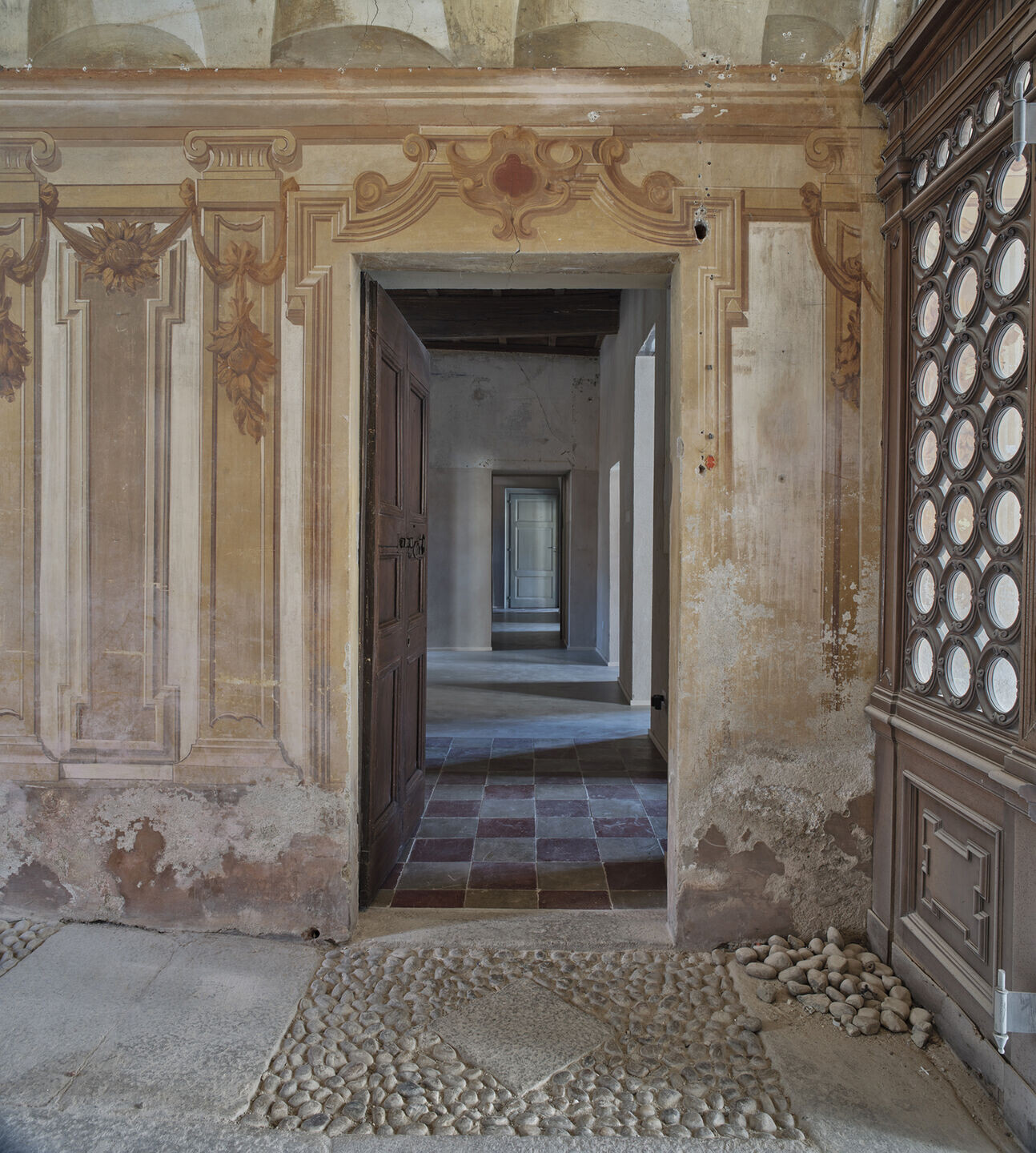
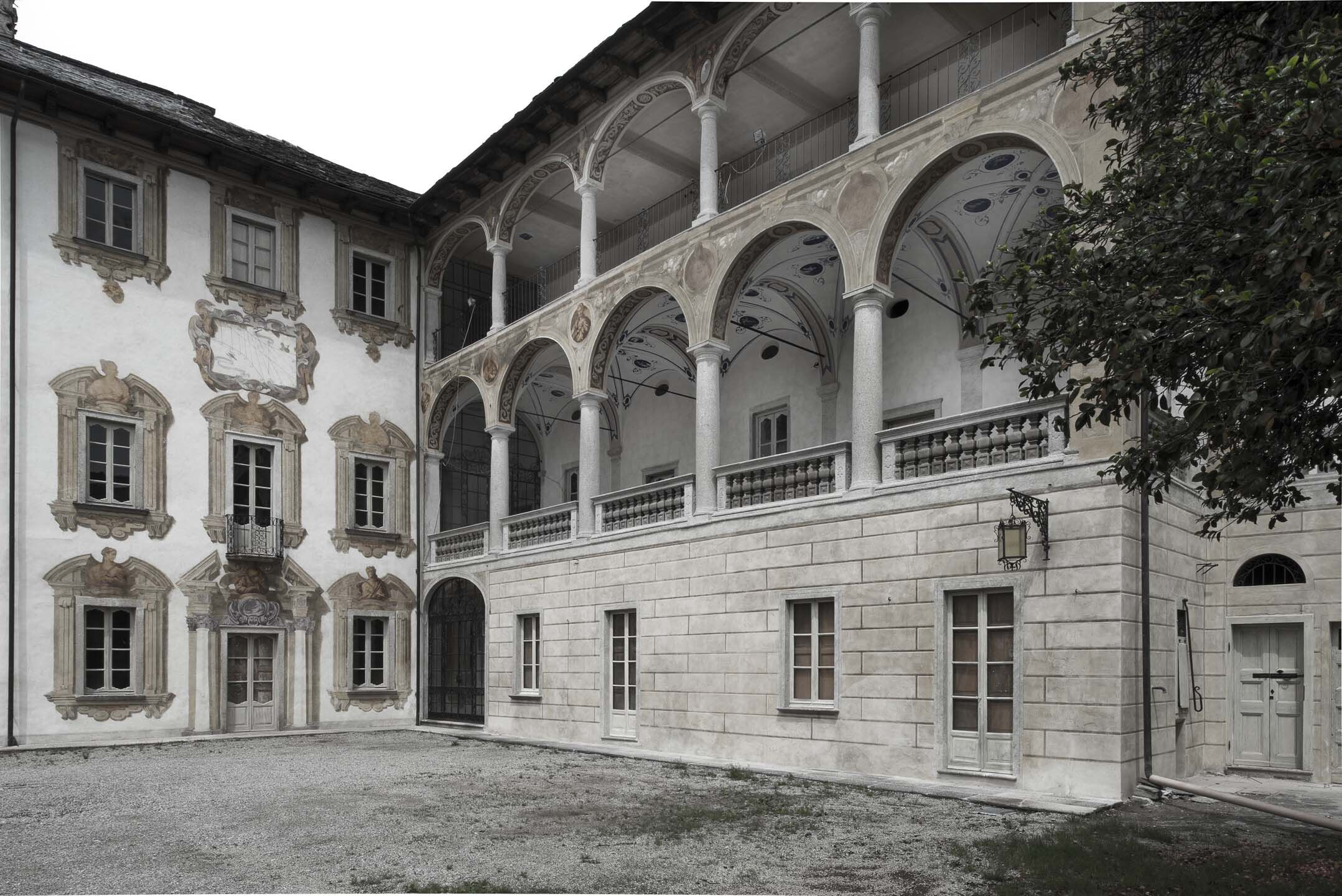
Material Used :
Plasters rehabilitation cycle Kerakoll benesserebio, bio-plaster dehumidifying, finishing plaster Tonachino sabbia di campo Calchera, underfloor heating BHS Engineering, cement-resin flooring Kerakoll WR04, toilet wall wallcrete Kerakoll, Oty light PopP13 lights, strip led, Maiolica white wall tile, Roca.

















































