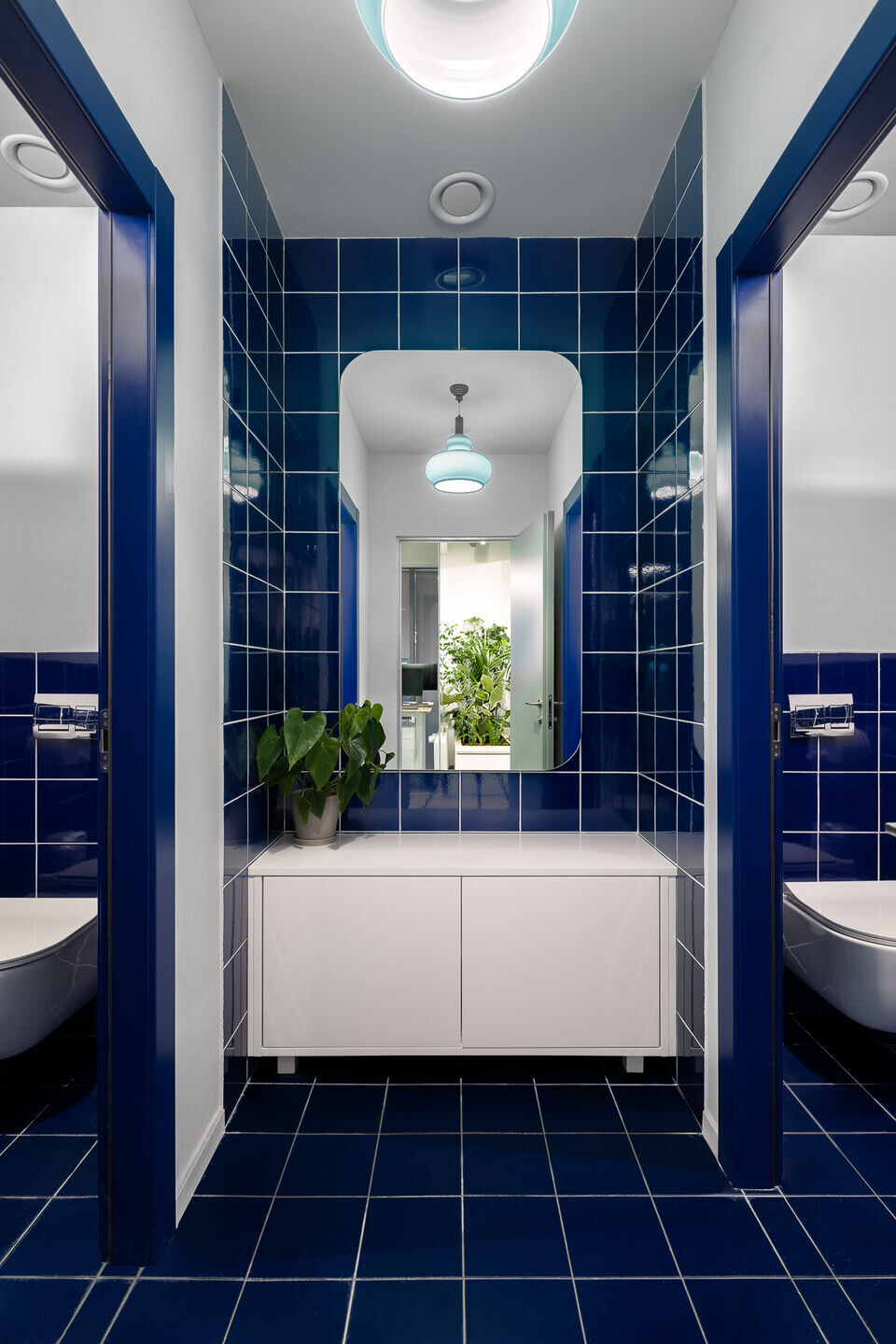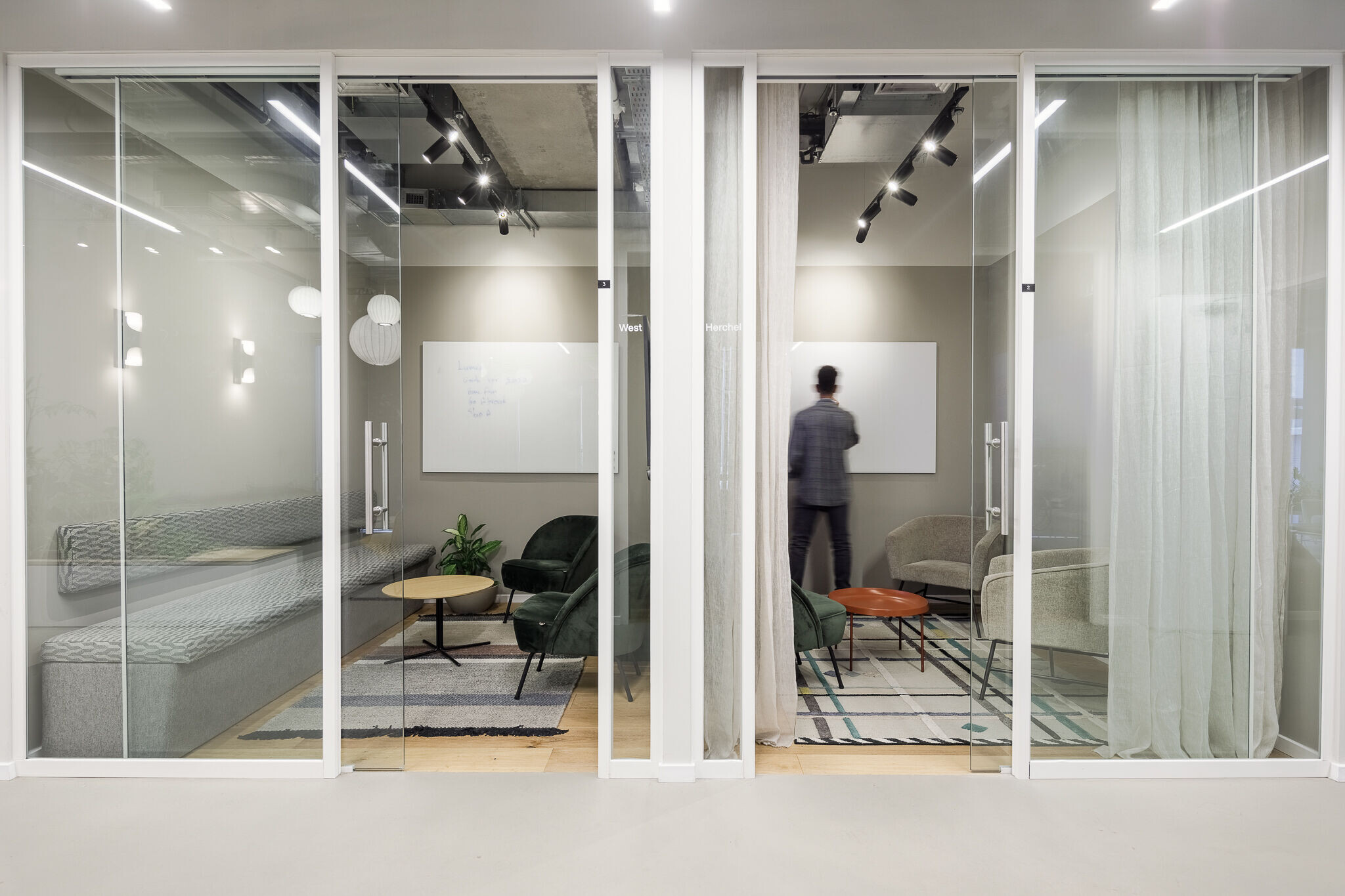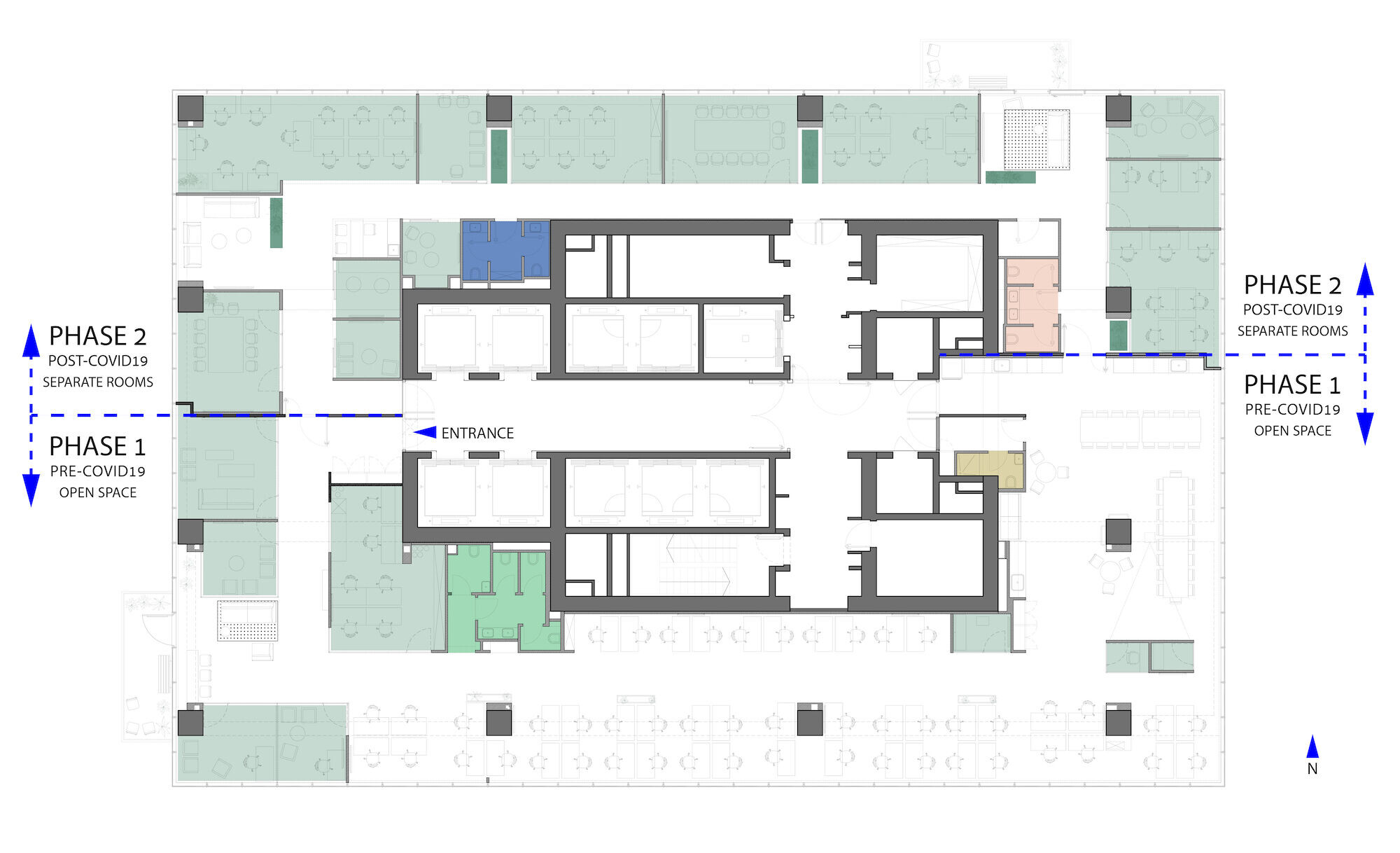Lumen is a high tech company that operates in the field of health and wellness. Their headquarters are located on the entire 10th floor in one Tel-aviv’s newest office buildings, right in the heart of the city’s business district.
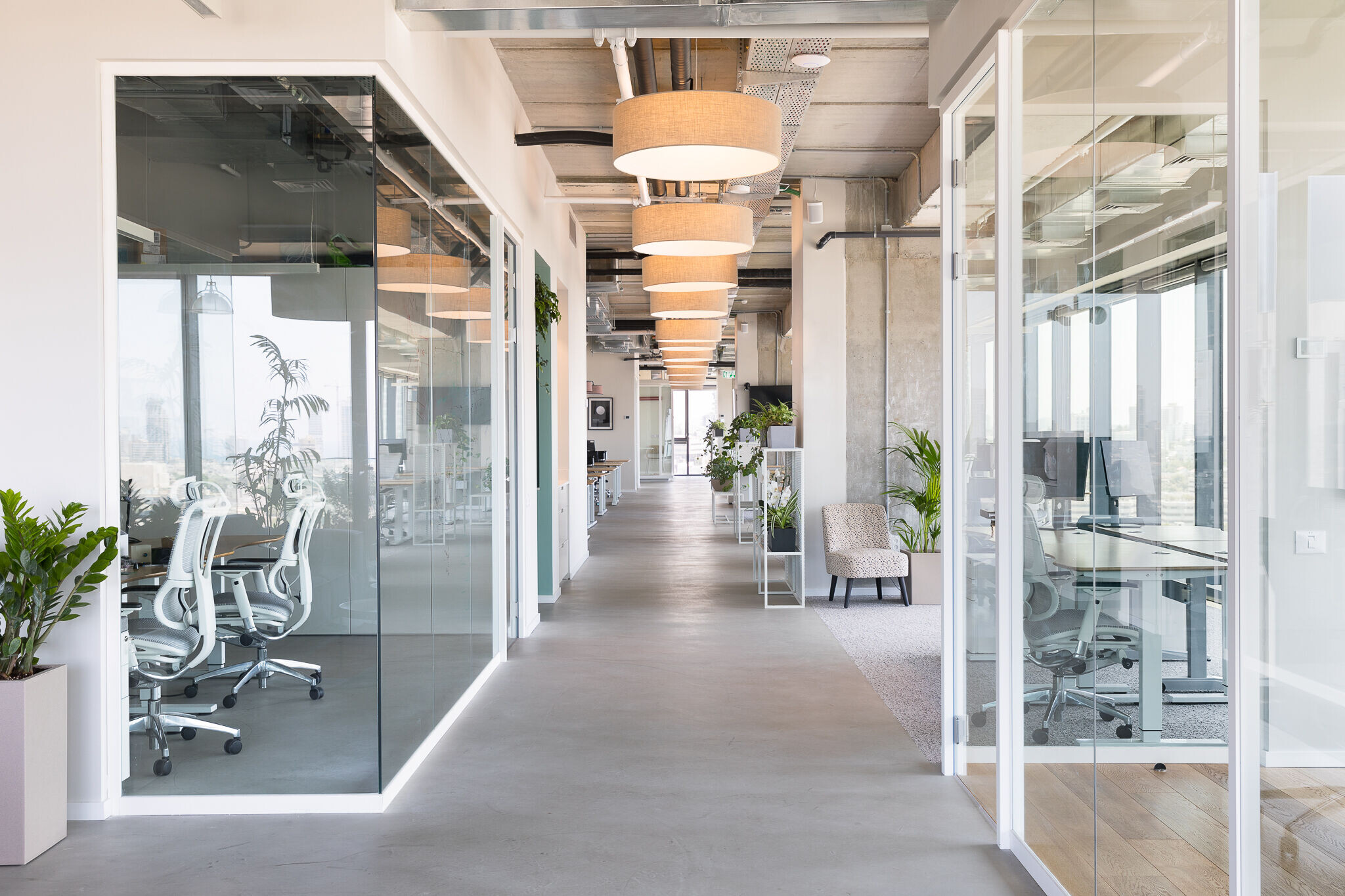
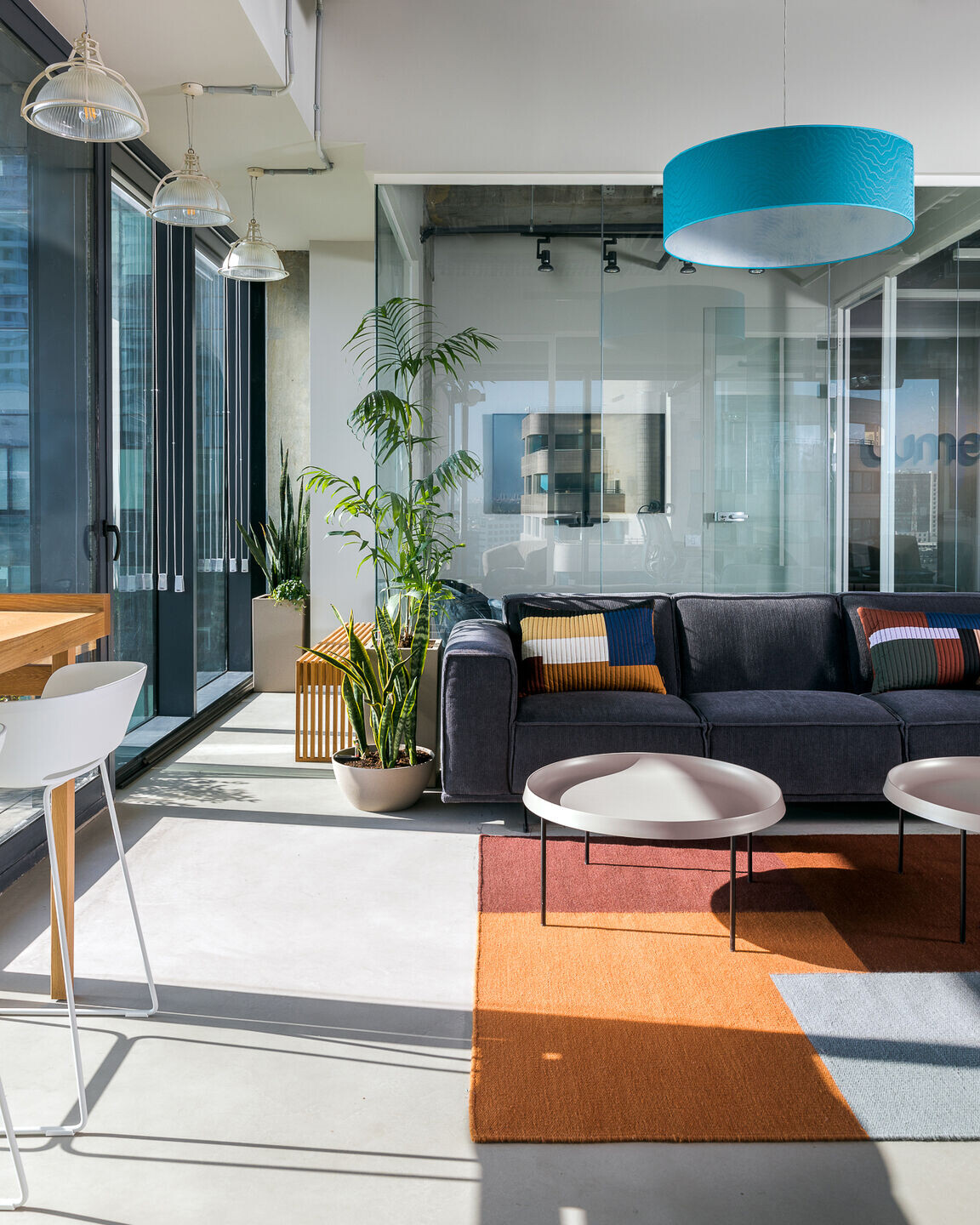
As a rapidly growing tech company it was clear from the beginning that the project would be done in two stages. While the first was designed in 2019 (and completed in 2020, during the first months of the pandemic), the second stage was designed a year and a half later, when living with the pandemic called for a change of concept in the design. This project is a clear example of the effects the COVID-19 pandemic had on everyday life.
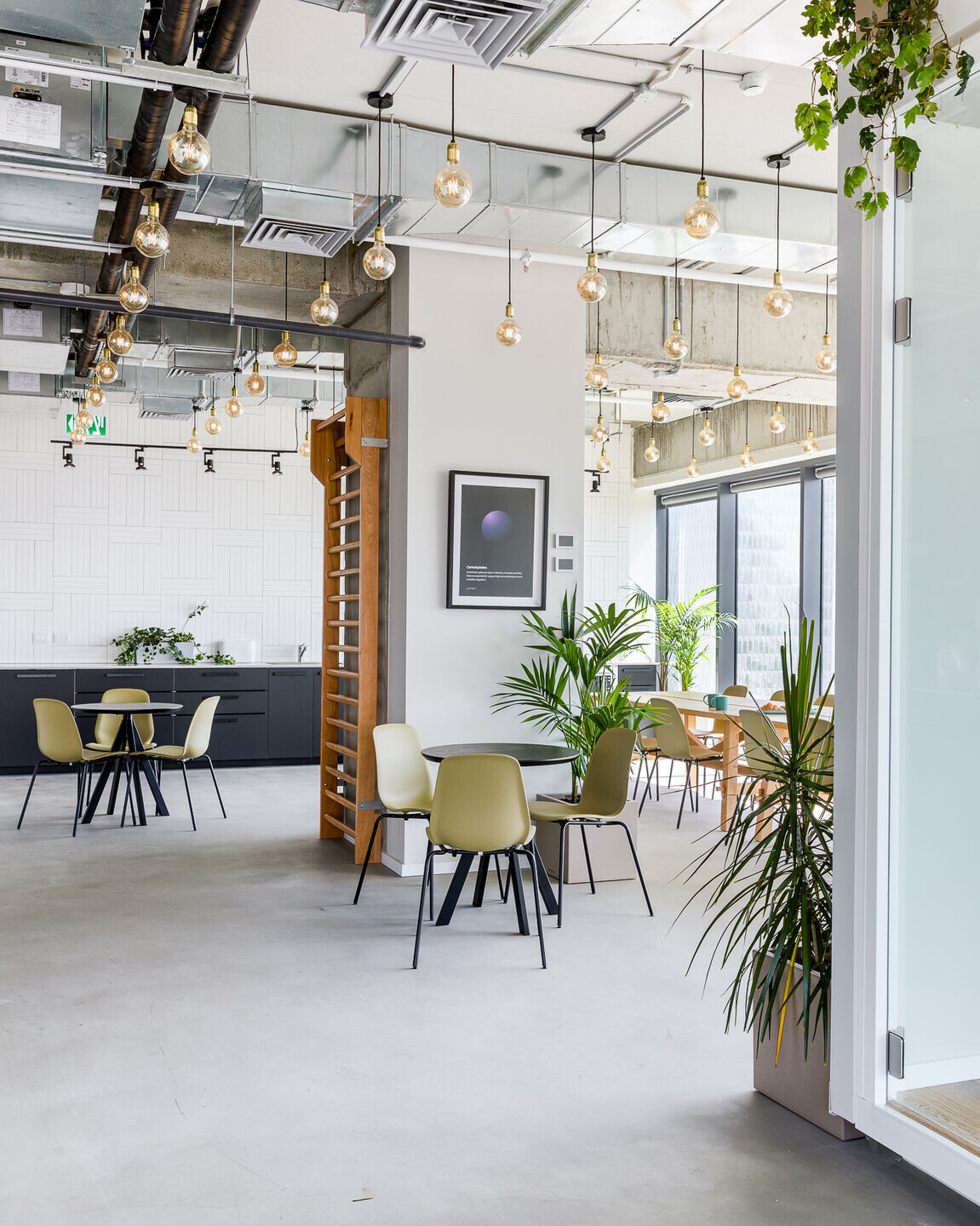
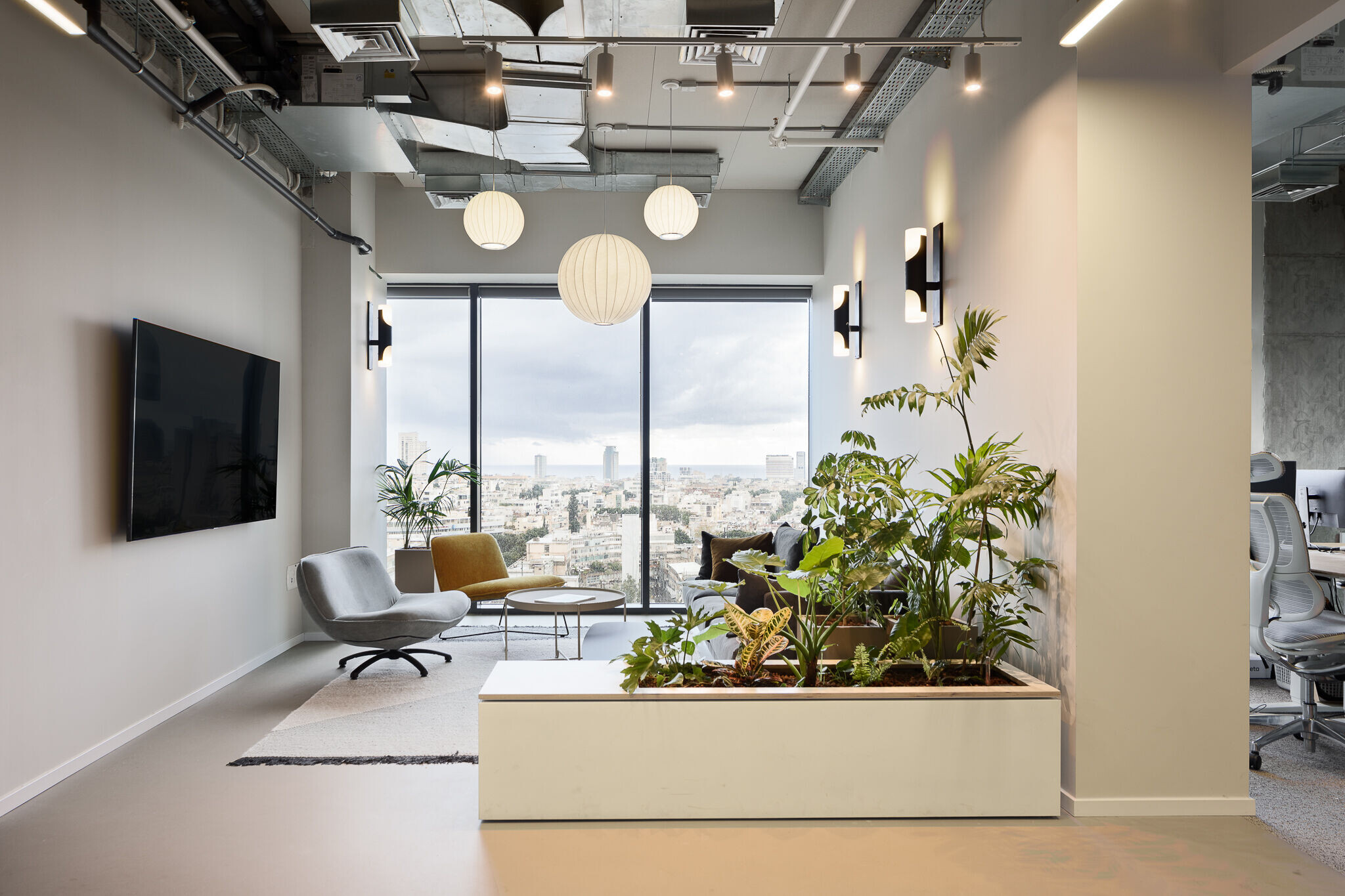
Architect Jonathan Canetti and designer Sharon Bareket were commissioned to design both parts of the offices. The layout of the first section was designed as an open-space for fifty employees. The company wanted to create a highly flexible work area, to maximize interactions between the different teams. Although the open-space layout fit the company's values, the reality of a world pandemic meant rethinking the work environment.
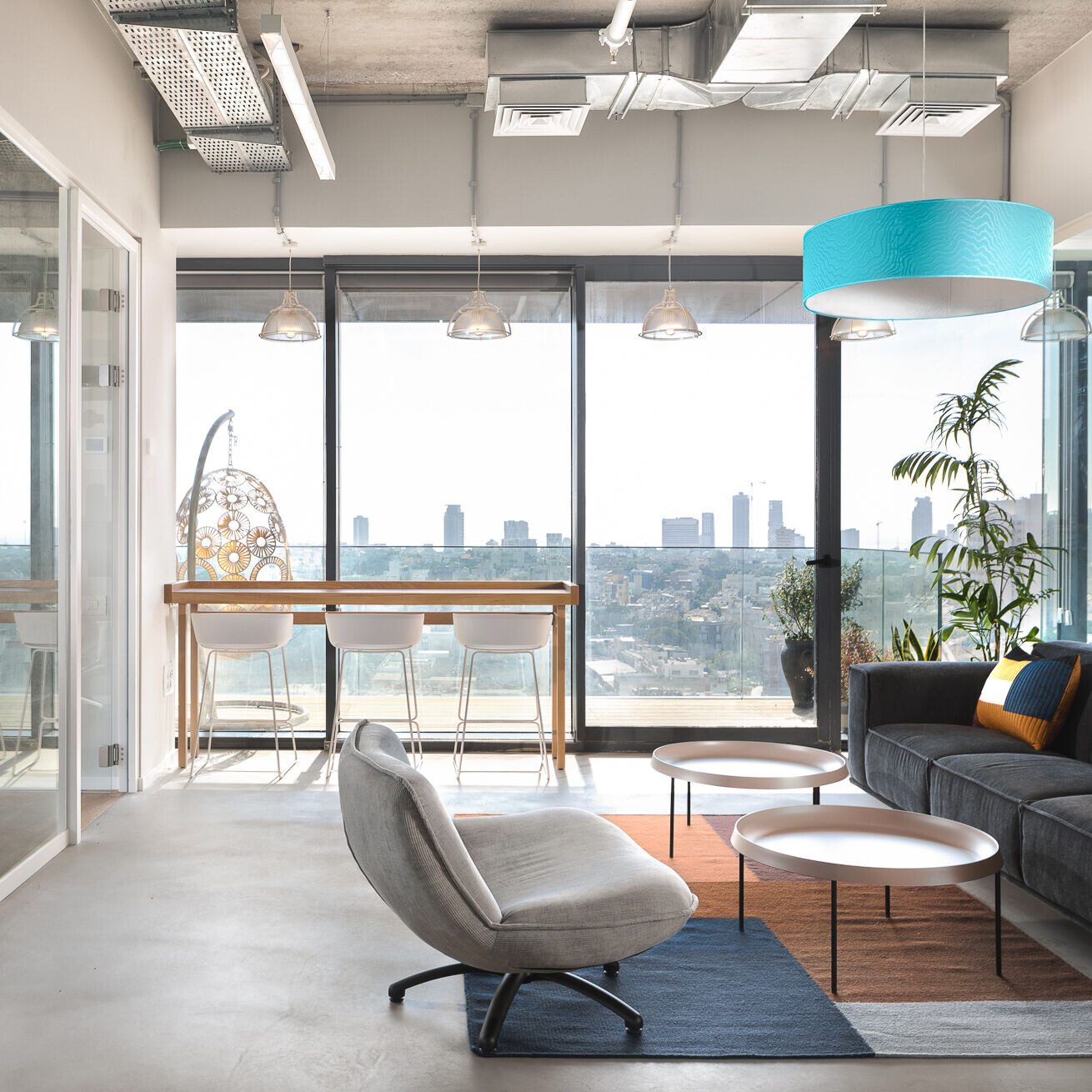
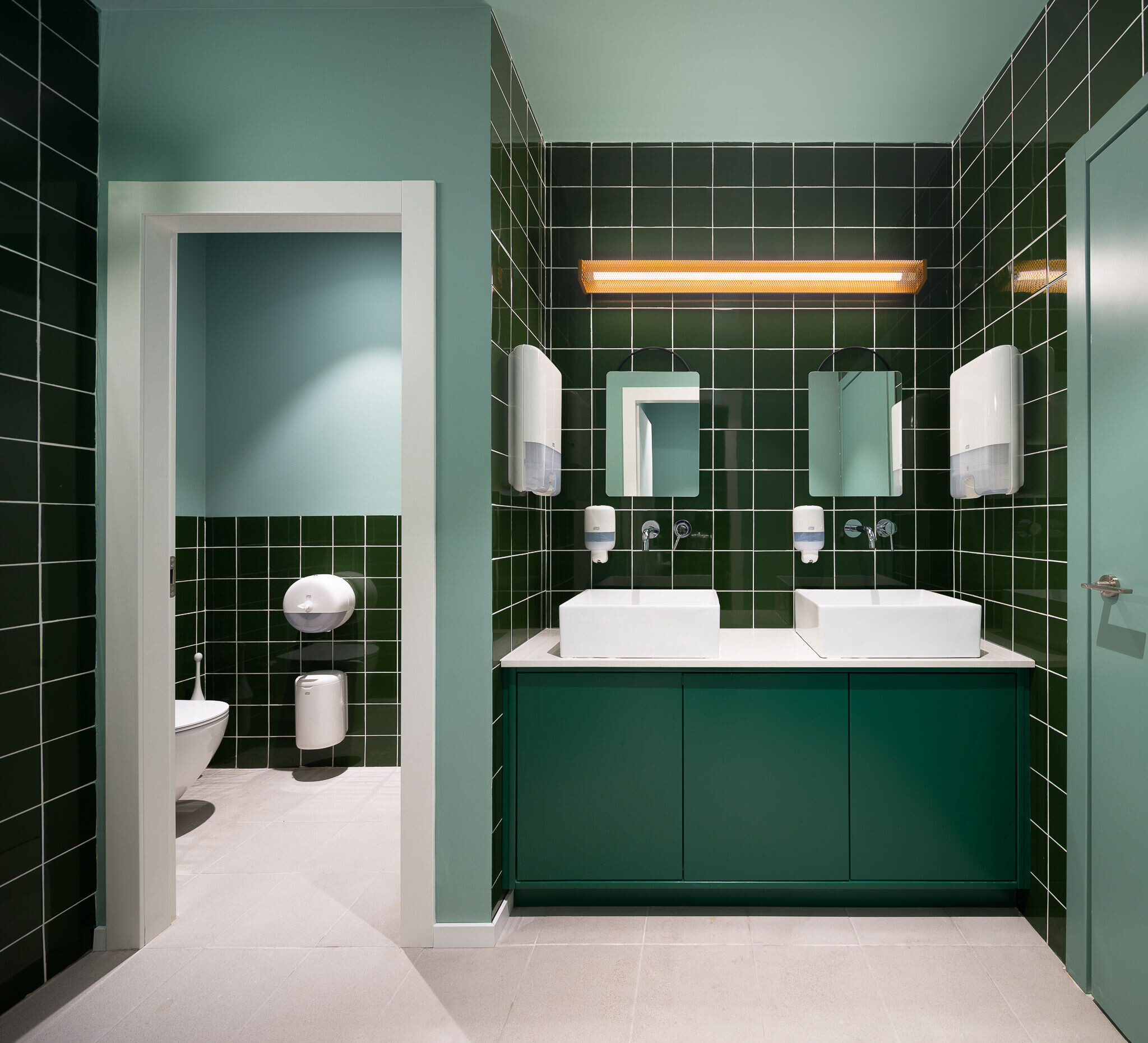
As social distance and quarantines became a part of everyday life, teams had to adjust to work separately. Therefore an array of separate rooms for each team, as well as several small meeting rooms was designed. This enabled the company, which doubled in size by then, to create a safer work environment and maintain the work flow in case someone would get sick.
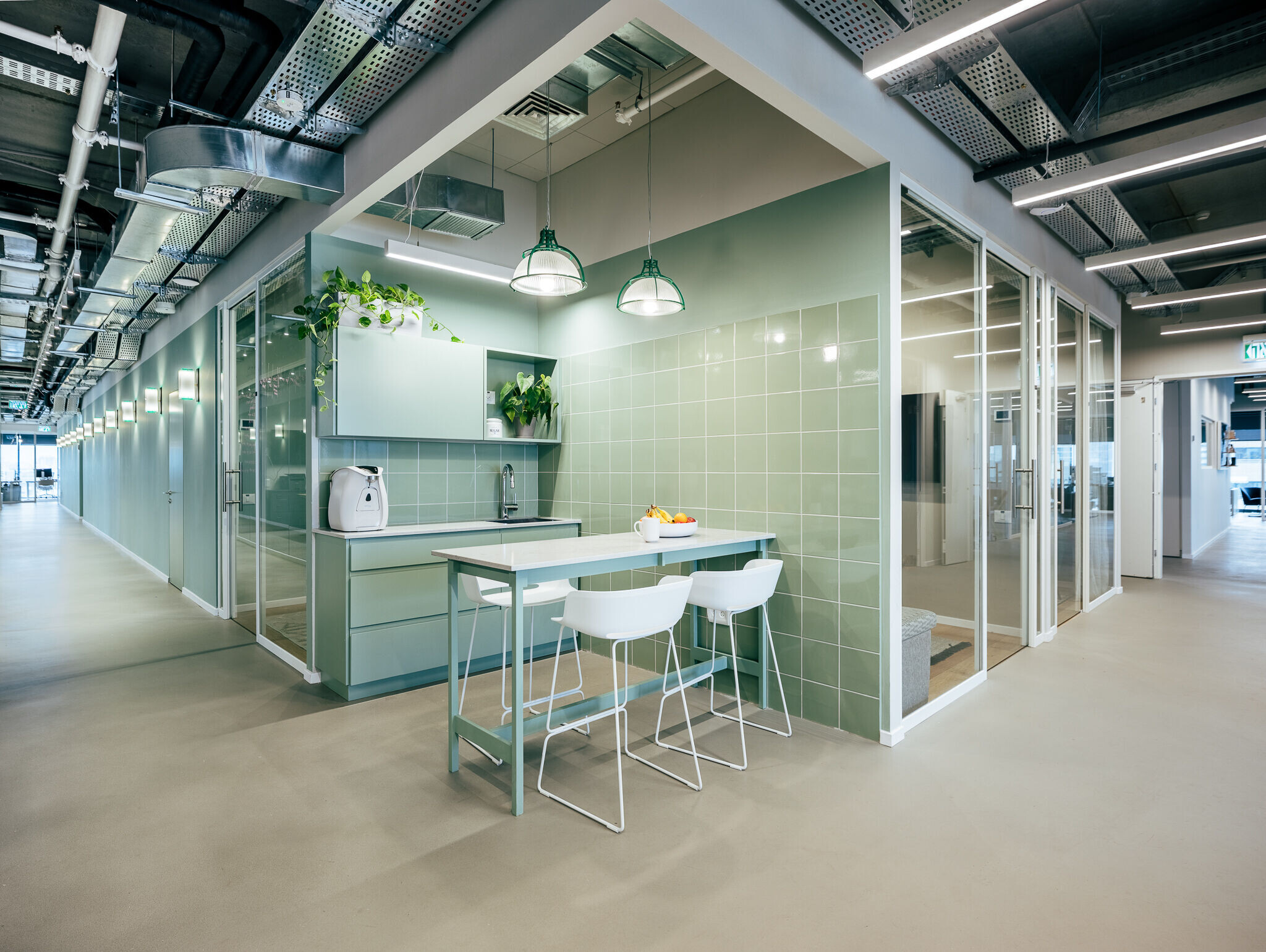
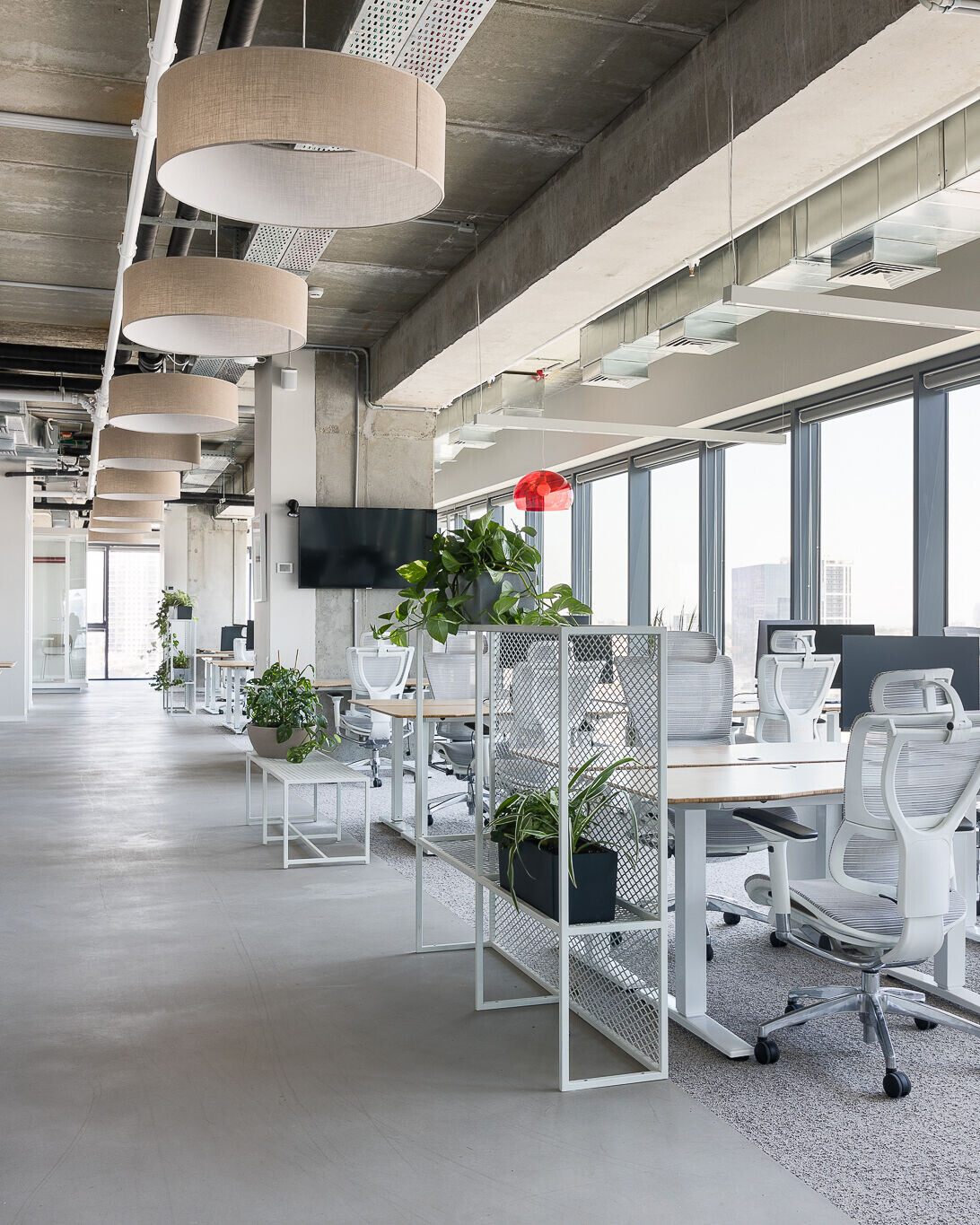
In order to create continuity between different areas of the offices a main passageway goes around the entire floor. In the open-space section, large custom made cylindrical lamp shades were designed to emphasize the passageway while spreading warm and soft light.
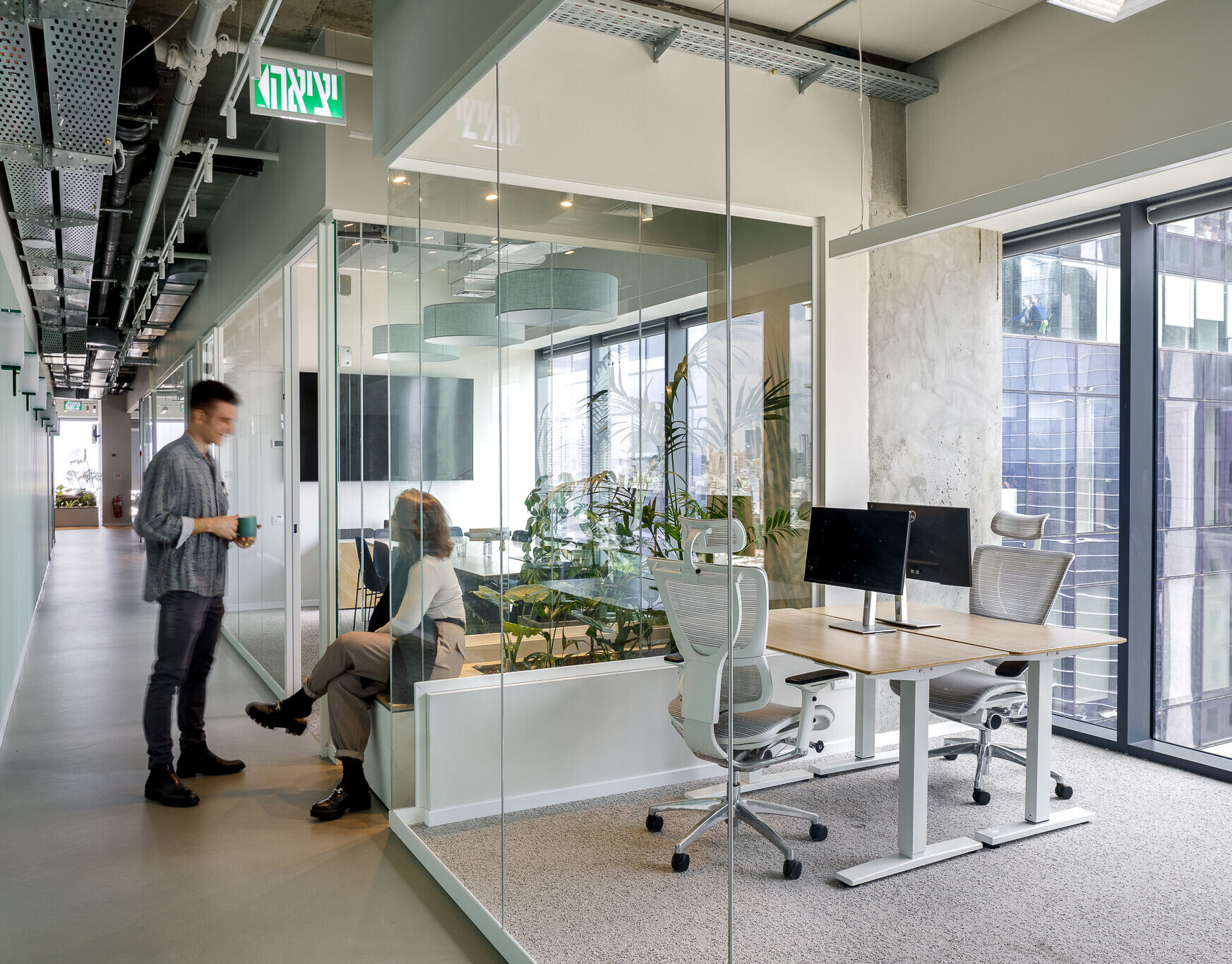
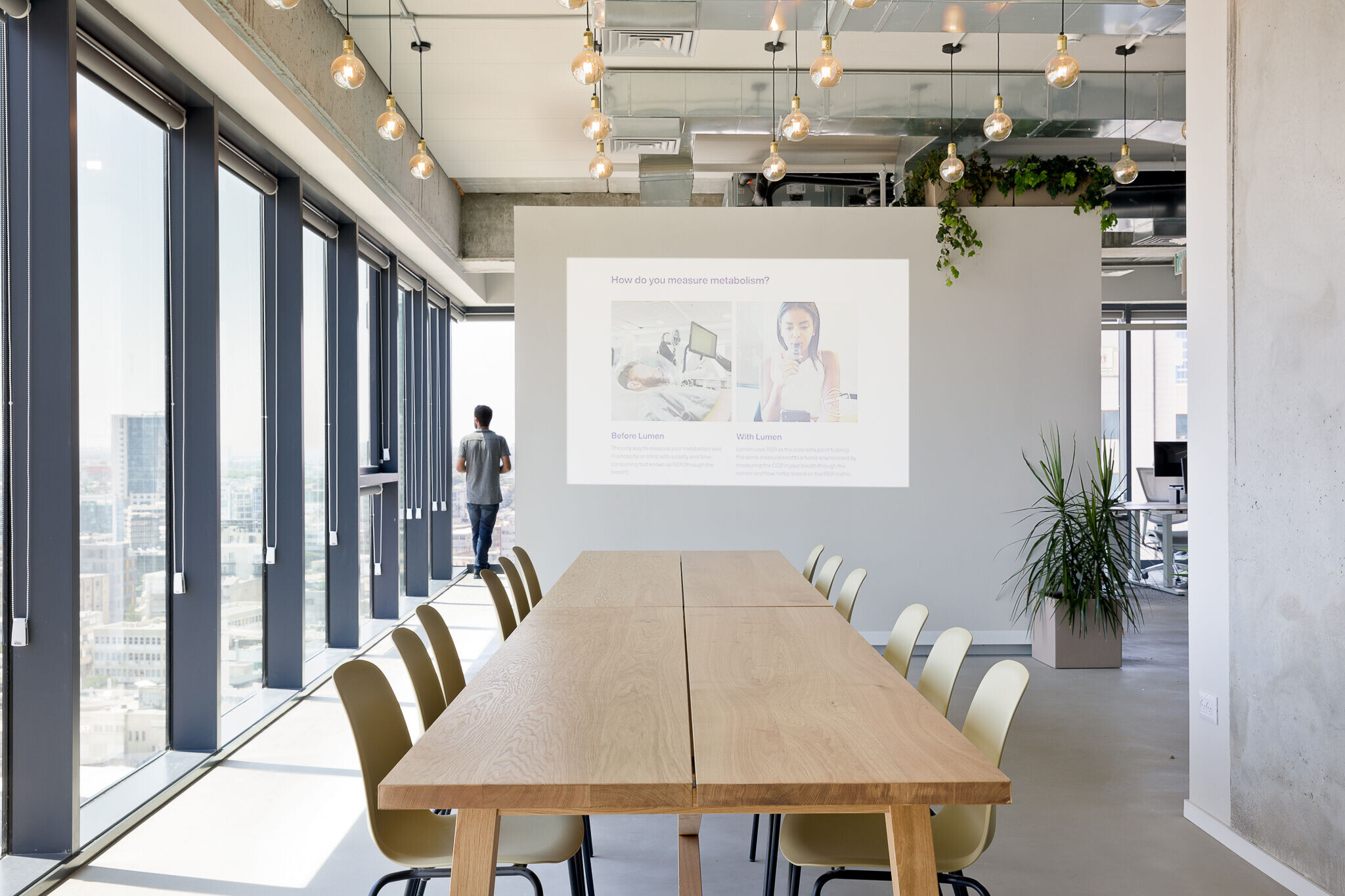
On the west side of the floor, close to the entrance lies a colorful lounge and a wooden bar table with a view of the Mediterranean. On the opposite side of the floor there’s a joint kitchen with a large dining and gathering hall. Three huge wooden tables were chosen to allow almost forty people to dine together. The gymnastic ladders were added as a playful touch for the use of sporty employees, in this health oriented company.
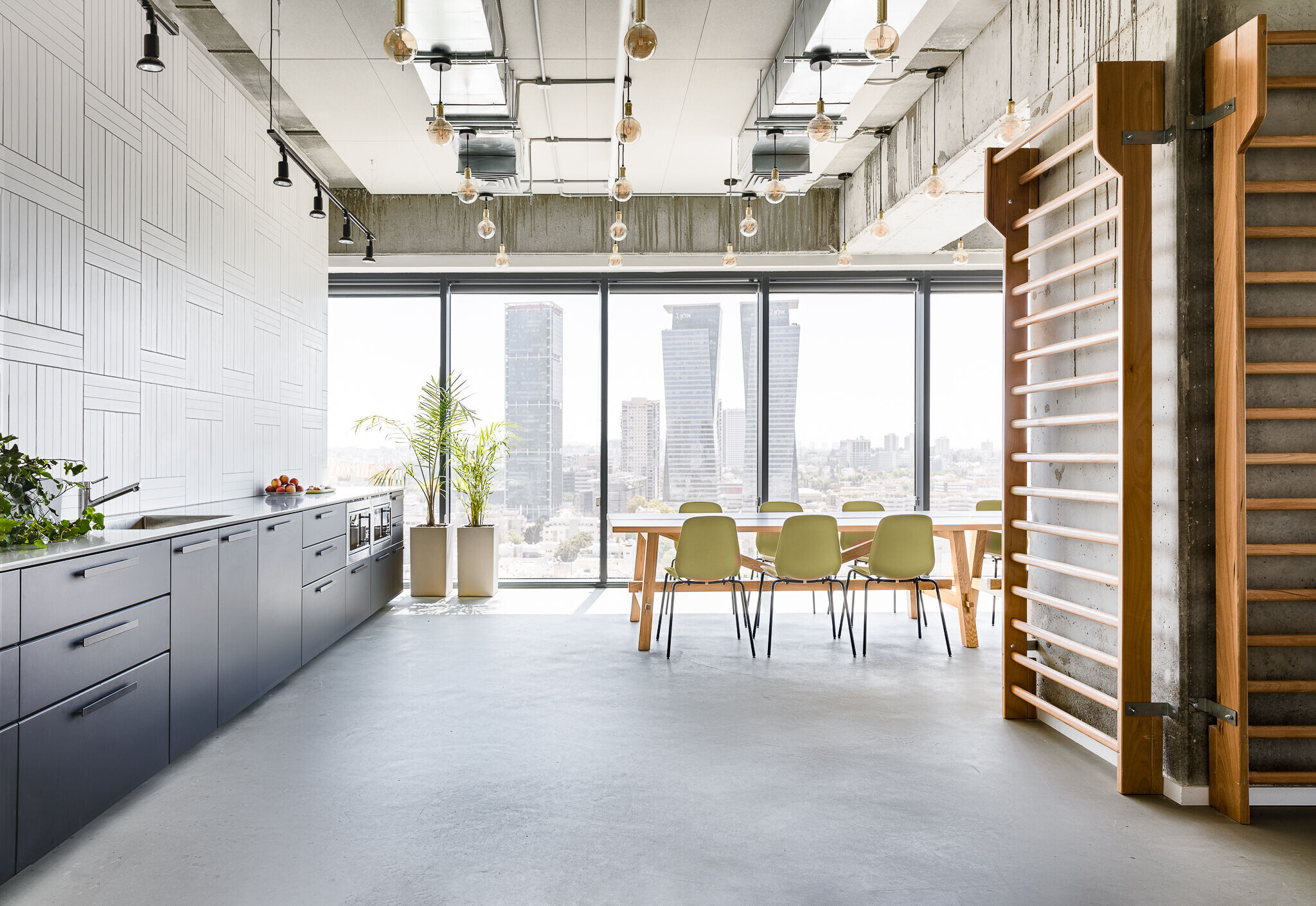
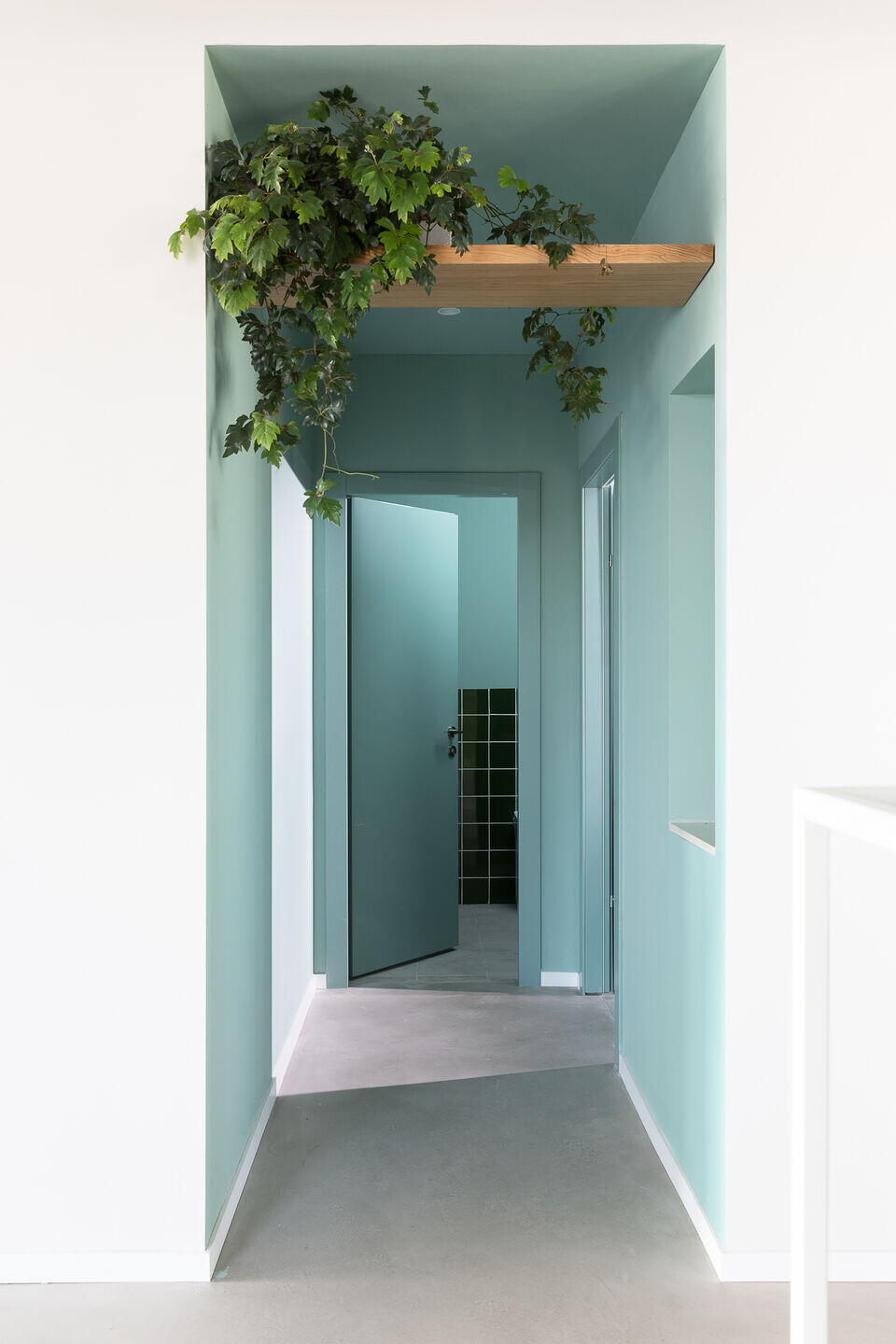
In the second part of the offices, glass-wall partitions were used in all the rooms in order to create an open environment. In the spaces between the different rooms, the designers placed mini indoor gardens, to fill the area with green vegetation. A light shade of green was used as the main color. A row of light fixtures decorate the main passageway. These elements were selected to create a calming work environment. The bathrooms, located around the floor, provide a playful pop of color. Each was designed with different dominant colored ceramic tiles (green, blue and pink).
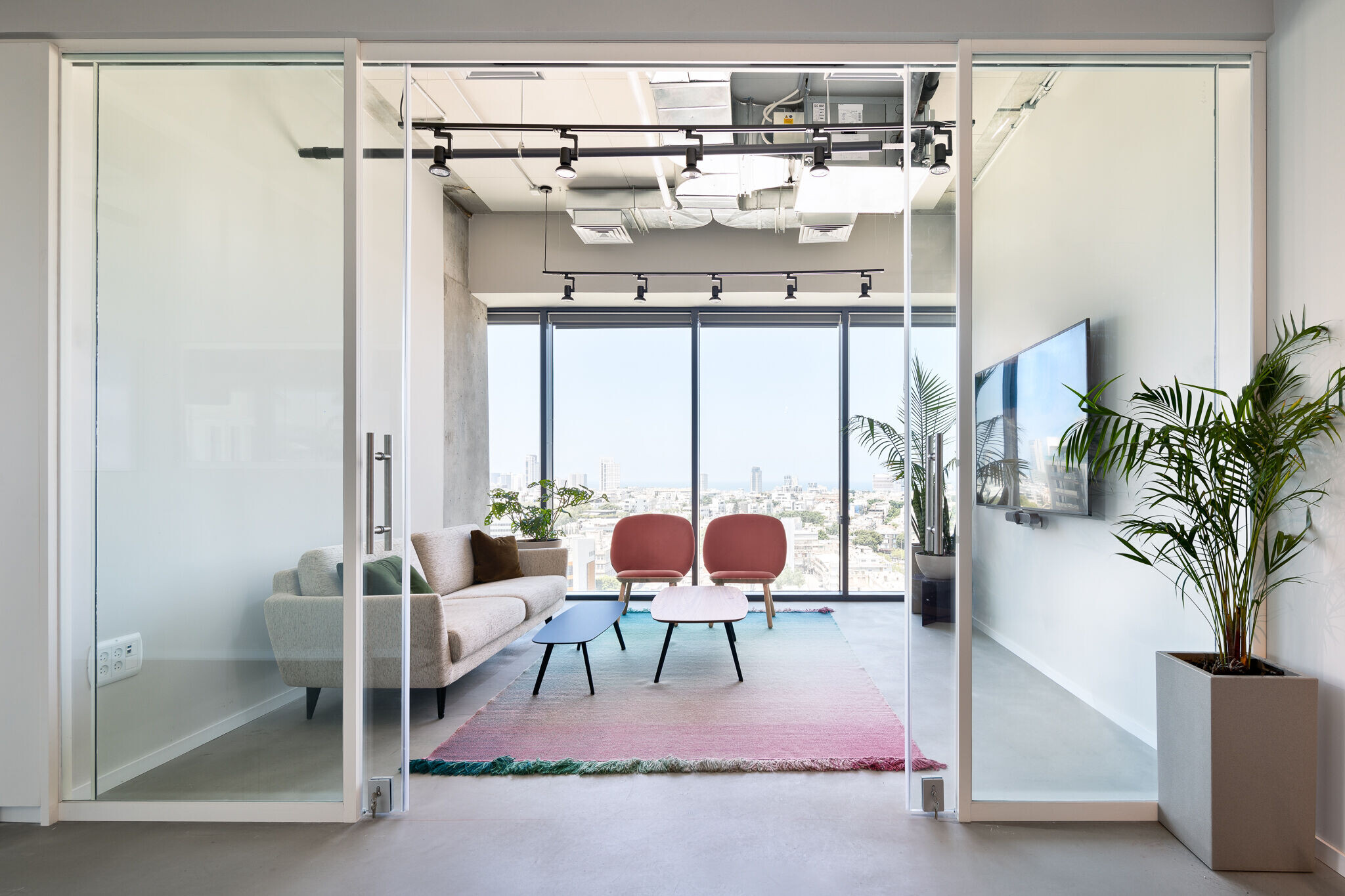
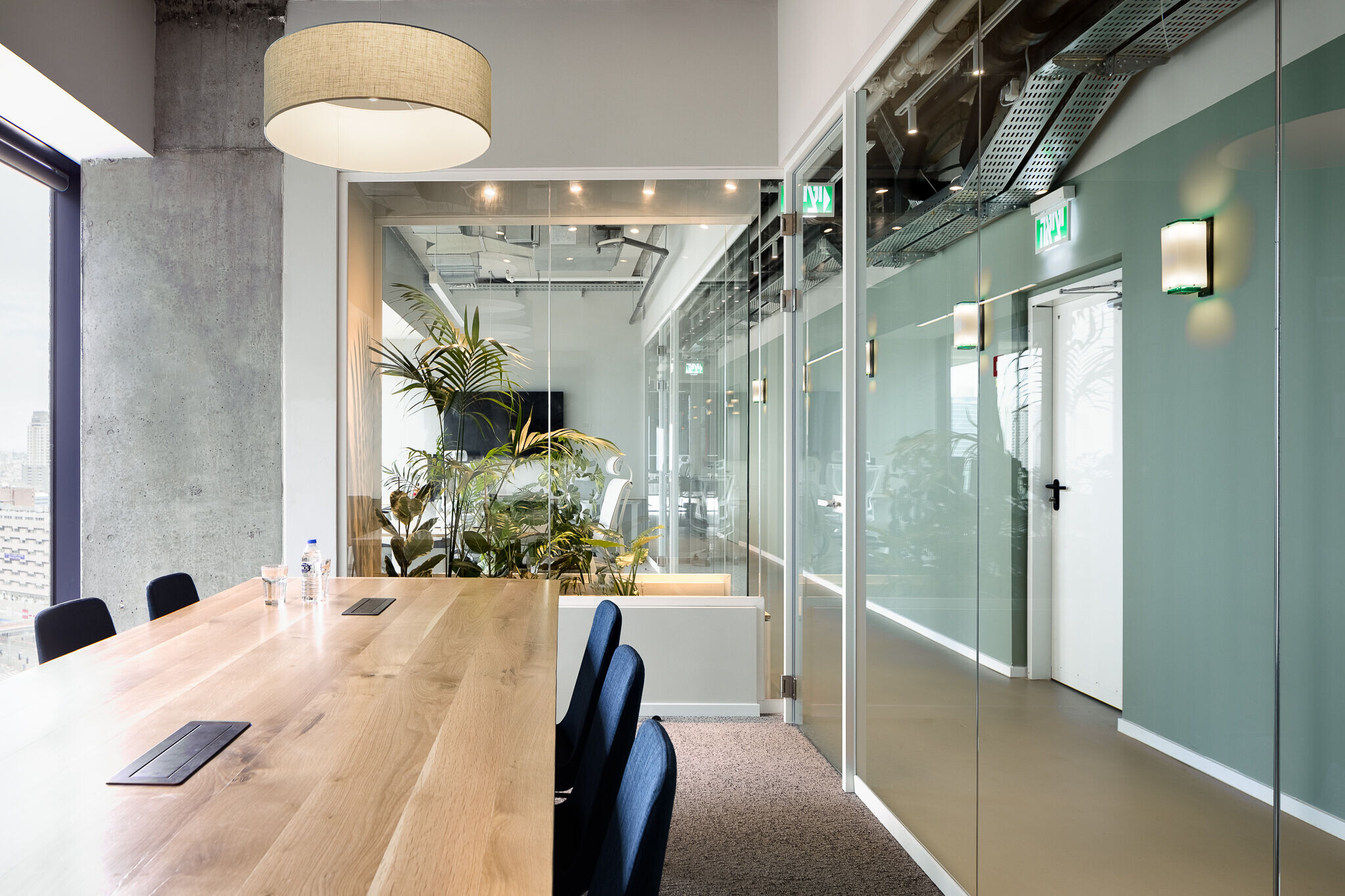
Team:
Architects: Jonathan Canetti Architecture & Design and Sharon Bareket
Lead Architects: Jonathan Canetti, Sharon Bareket
Photo Credits: Ido Adan
