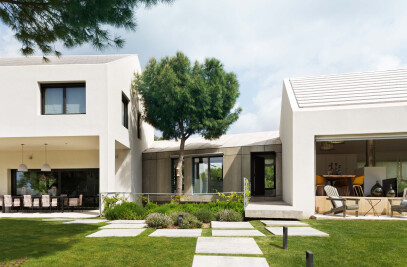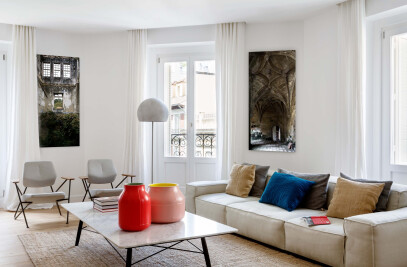Plot on the outskirts of Madrid of 2.500 square meters where reform and expansion was carried out, resulting in a house of approximately 600 square meters. “We found this home for our clients.” The original construction was from the 1960s, it had a beautiful plot, with valuable trees and an excellent location, but it lacked light and architectural quality spaces, so work had to be done to generate them. To do this, we kept the east and west modules of the structure and demolished the central part, thus generating the volumes we needed for the main spaces of the house: living room, dining room and kitchen on the ground floor and the master bedroom on the upper floor. In this area, a ceiling height of more than 3 m was achieved where before they did not reach 2.40 m and we generated a central landscaped patio around which the main uses of the house are structured, causing an entrance of natural light in the housing center.


In addition to providing light, this patio improves the energy efficiency of the house, as it allows it to be opened during summer nights without compromising safety, cooling the entire house naturally. The interior-exterior border disappears here, since the perimeter was top off with large sliding windows that disappear completely, flooding the house with light in a continuous space throughout the floor. It is also conceived as a passage space between the living room and the dining room or between the kitchen and the living room. We seek the sensation of introducing the garden into the house to achieve a constant connection with nature.

In this project, great care was taken in the landscaping project, to enjoy a multitude of plant varieties from every corner of the house, which change color with the passing of the seasons. With our intervention, we try to clothe the house, also adding value to the overwhelming pre-existing vegetation. The distribution of the main floor seeks the practical side of daily life, the link between the different spaces that allows family members to always be in contact with each other and the feeling of contact with nature by blurring the interior-exterior border. A curious detail of this house is in the fireplace, which can be opened both to the living room and to the outside porch, to allow the extended use of this space when it starts to cool down.




The bedrooms are distributed on the upper floor. The main one has a huge window that allows the complete opening of the south façade to the outside, both in the bedroom space and in the bathroom. Both spaces are visually united, since they are only set aside by a wardrobe that does not reach the ceiling, expanding the feeling of space in the two rooms. The children’s and guest bedrooms were reformed on the structure of the old house, appearing spaces with a sloping roof, a vestige of the original dwelling. Part of the structure was made with a system called LVL: laminated wood system that has been developed in demand by the construction industry.



LVL is designed to be stronger than steel, yet lighter than concrete yet highly adaptable and durable and has proven its worth as the choice for structural applications. Today, it is driving a new wave of agile and renewable construction, giving us the opportunity to discover the wonders of wood.

























































