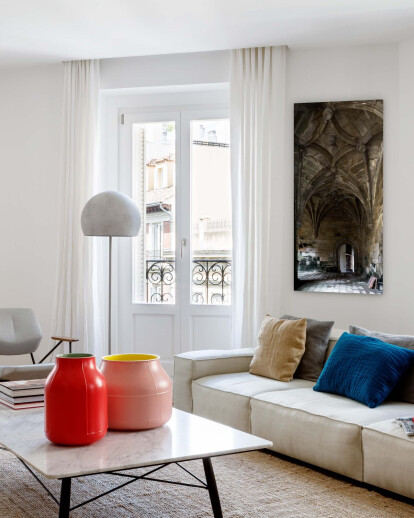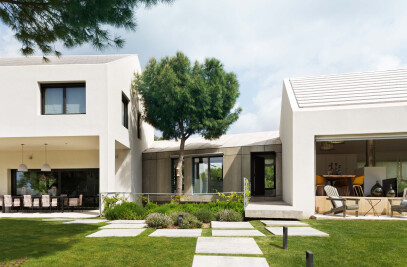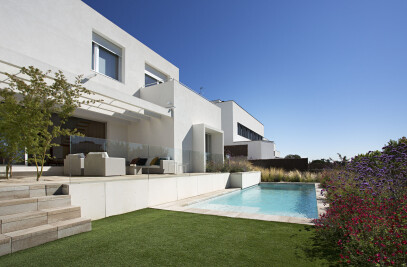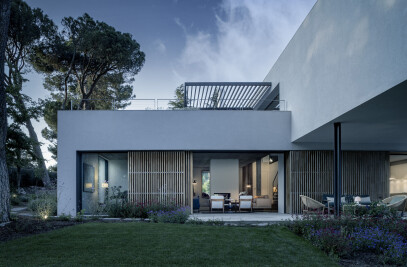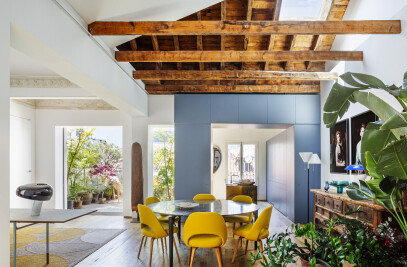Versión Español: https://abaton.es/es/proyectos/casa-ayala-ii/
The intervention aims to free the compartmentalization that compressed the original house across two floors. The upper floor is compartmentalized in a fan shape centered around the staircase, thereby minimizing the distribution area. On the ground floor, the goal is to reduce boundaries to the maximum, allowing almost the entire floor to be perceived from the entrance space.
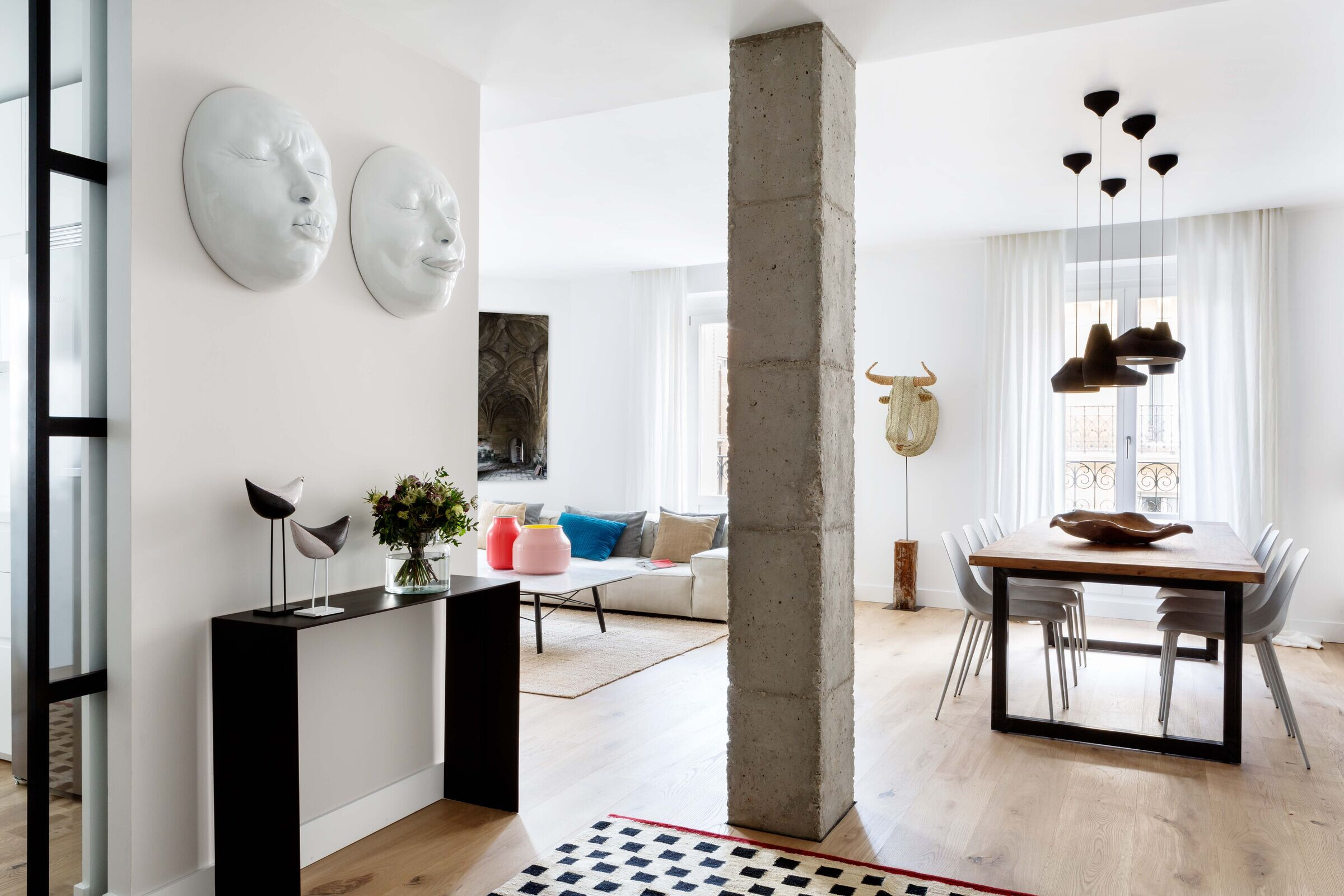
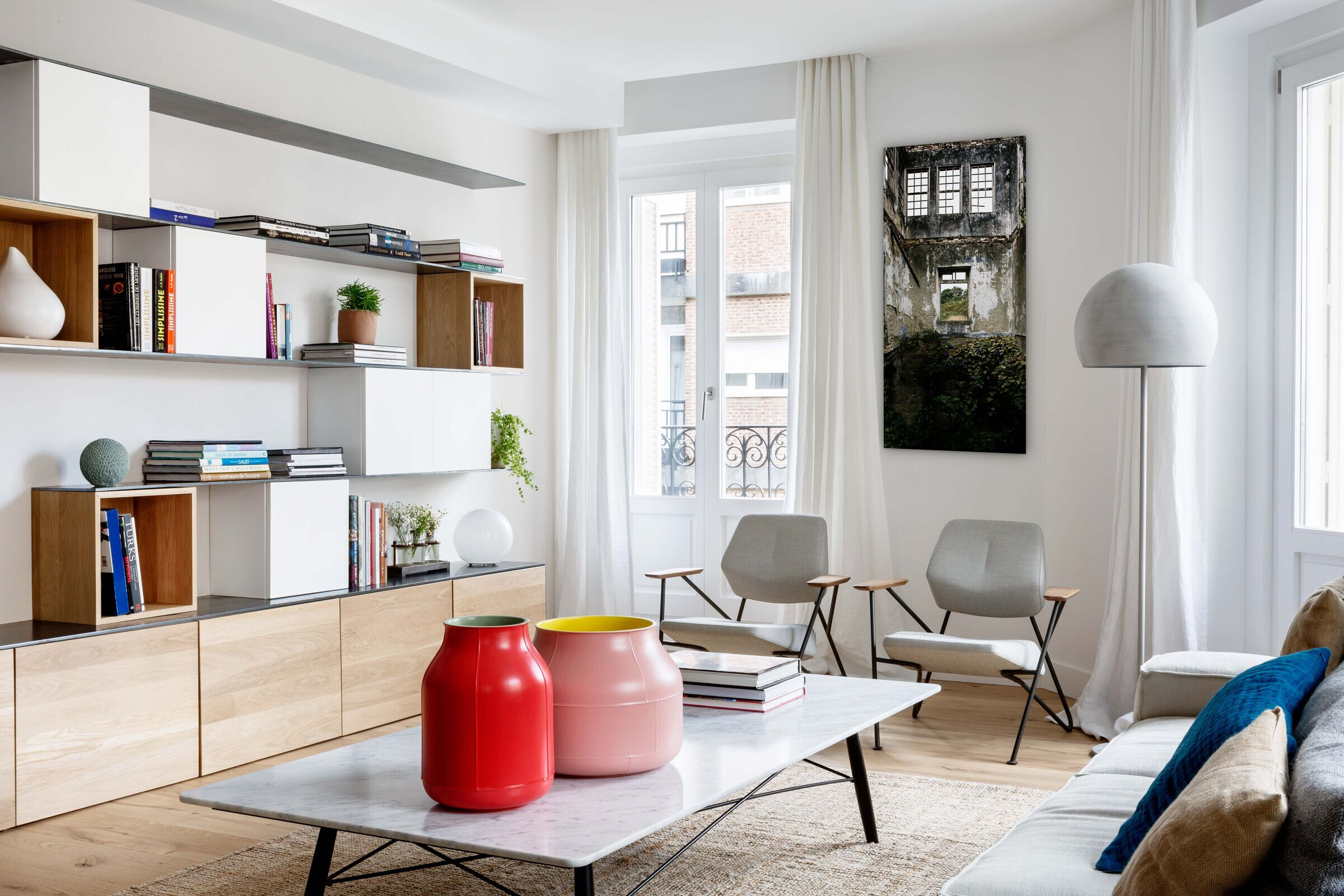
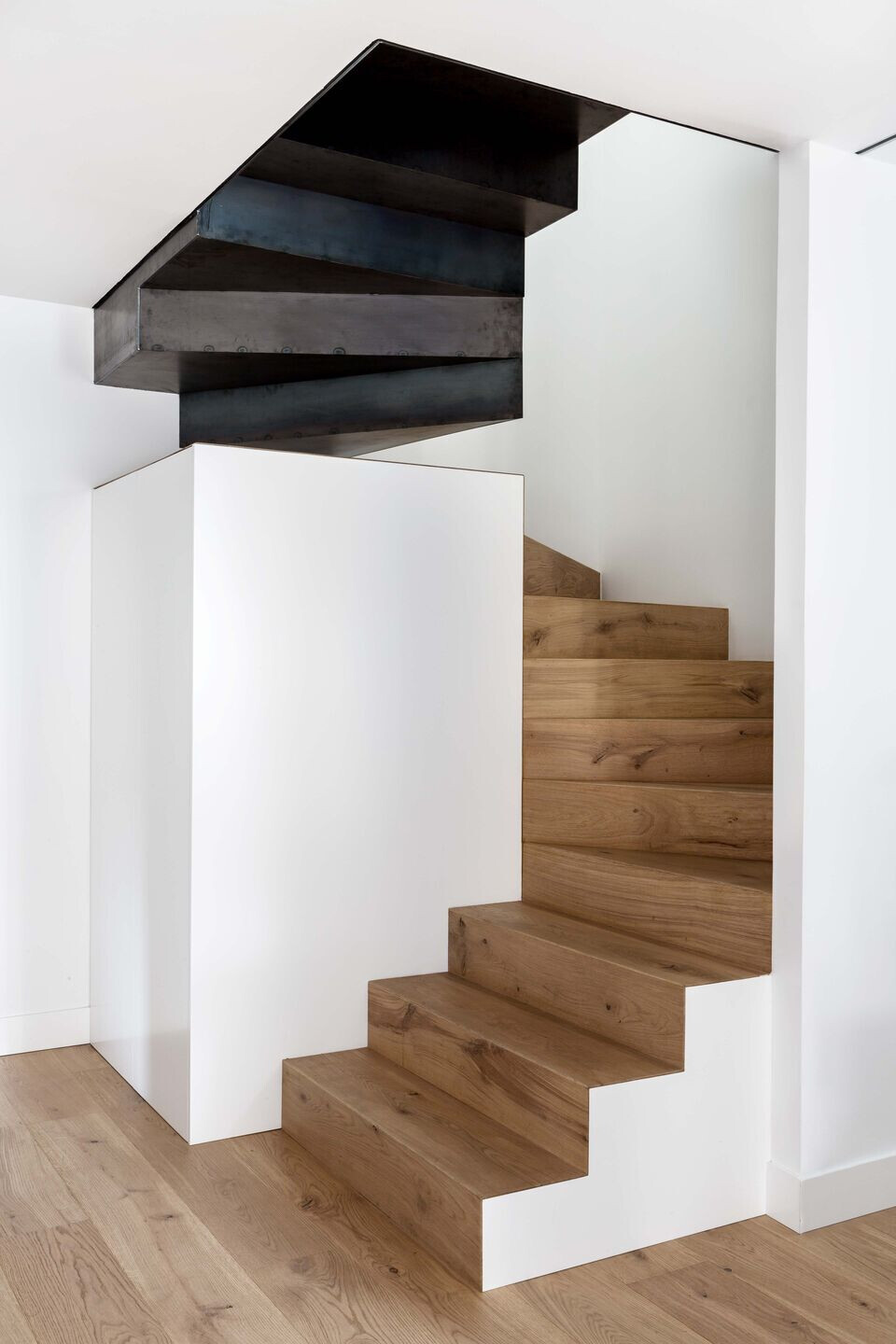
This extends towards the living room and dining area, only interrupted by a column that is minimized and left exposed. The kitchen is an extension of this entrance through a sliding door that disappears. The service spaces, toilet, laundry room, and storage, are relegated to the darkest area of the house, hidden with paneling at the entrance, making them appear as closets.
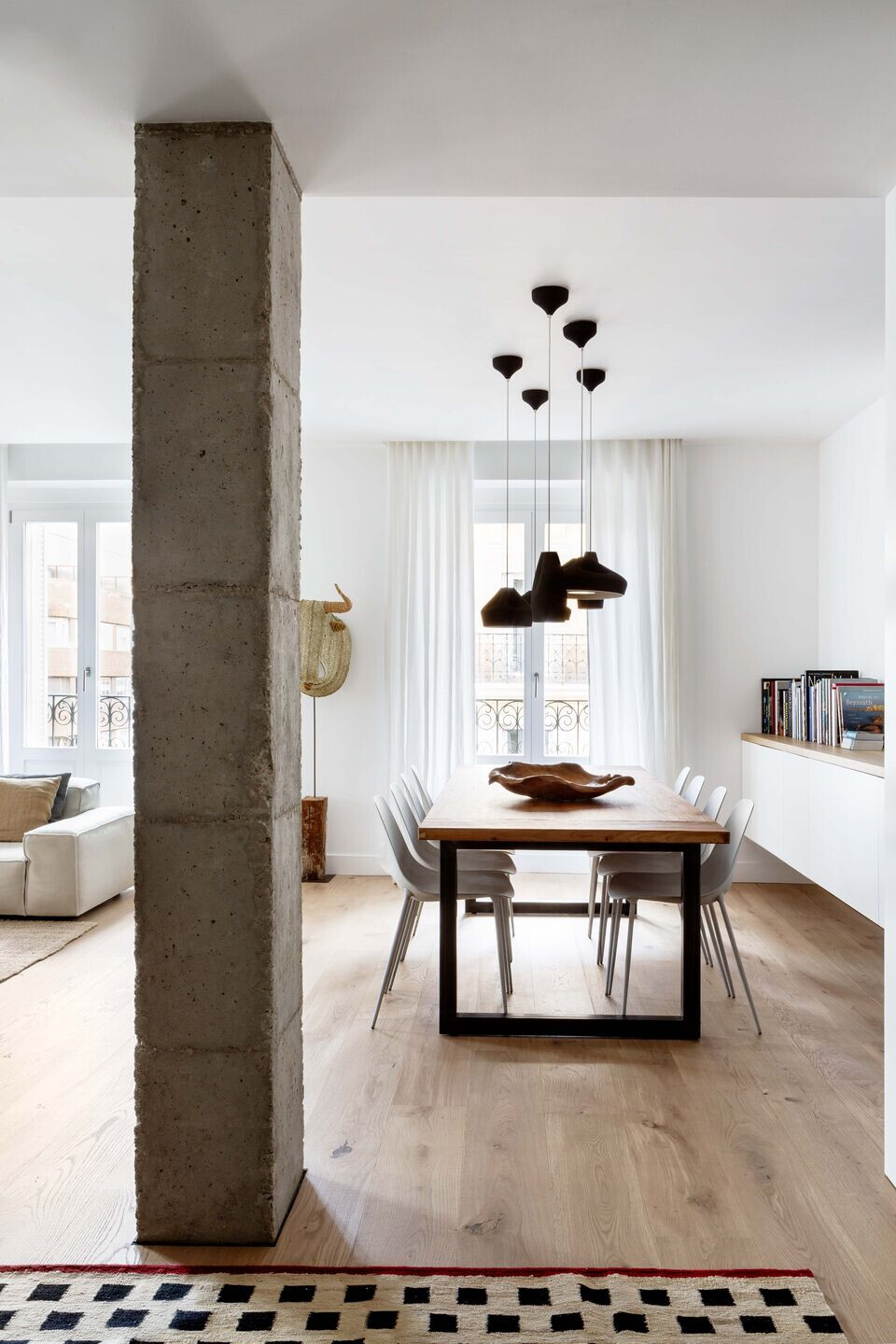
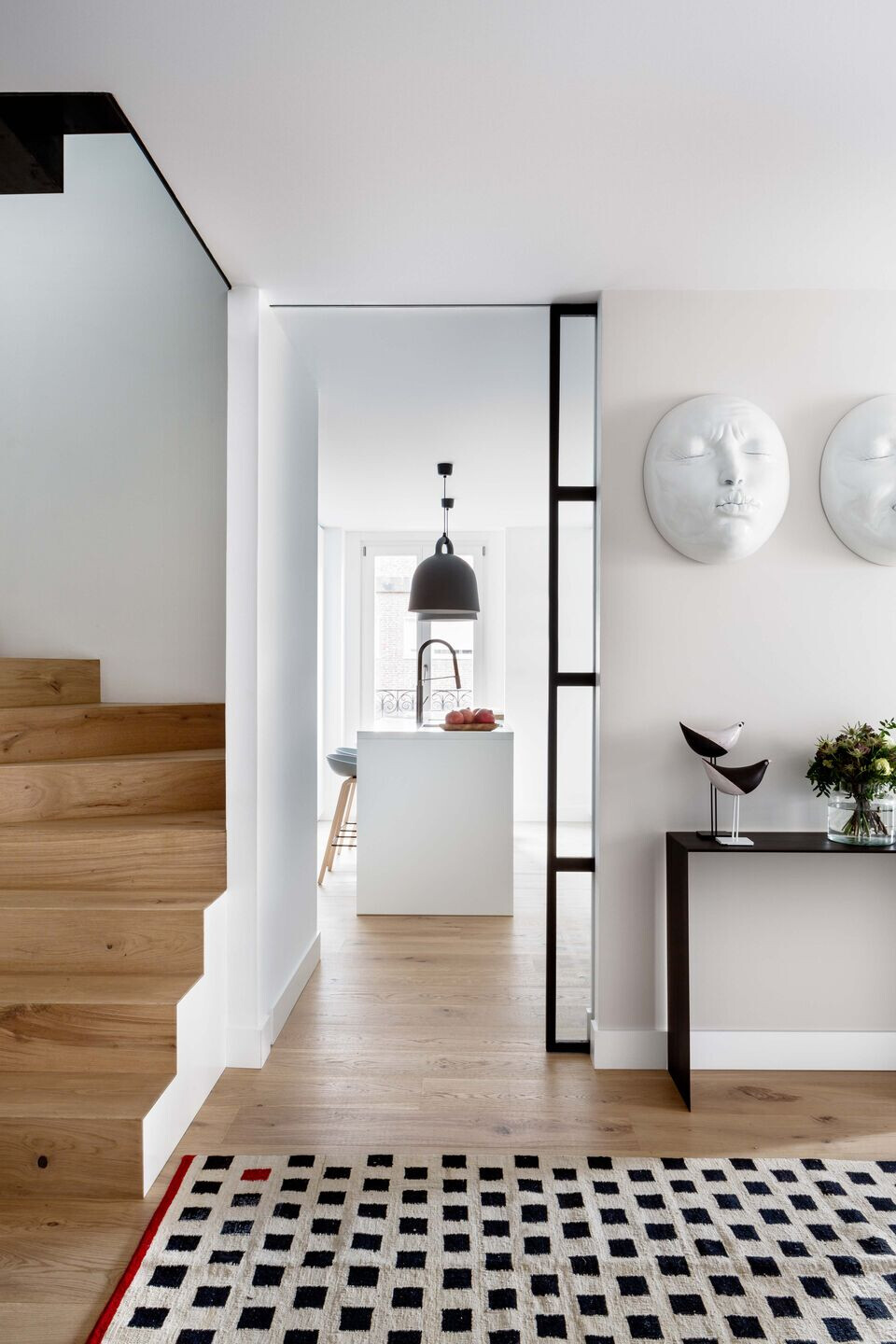
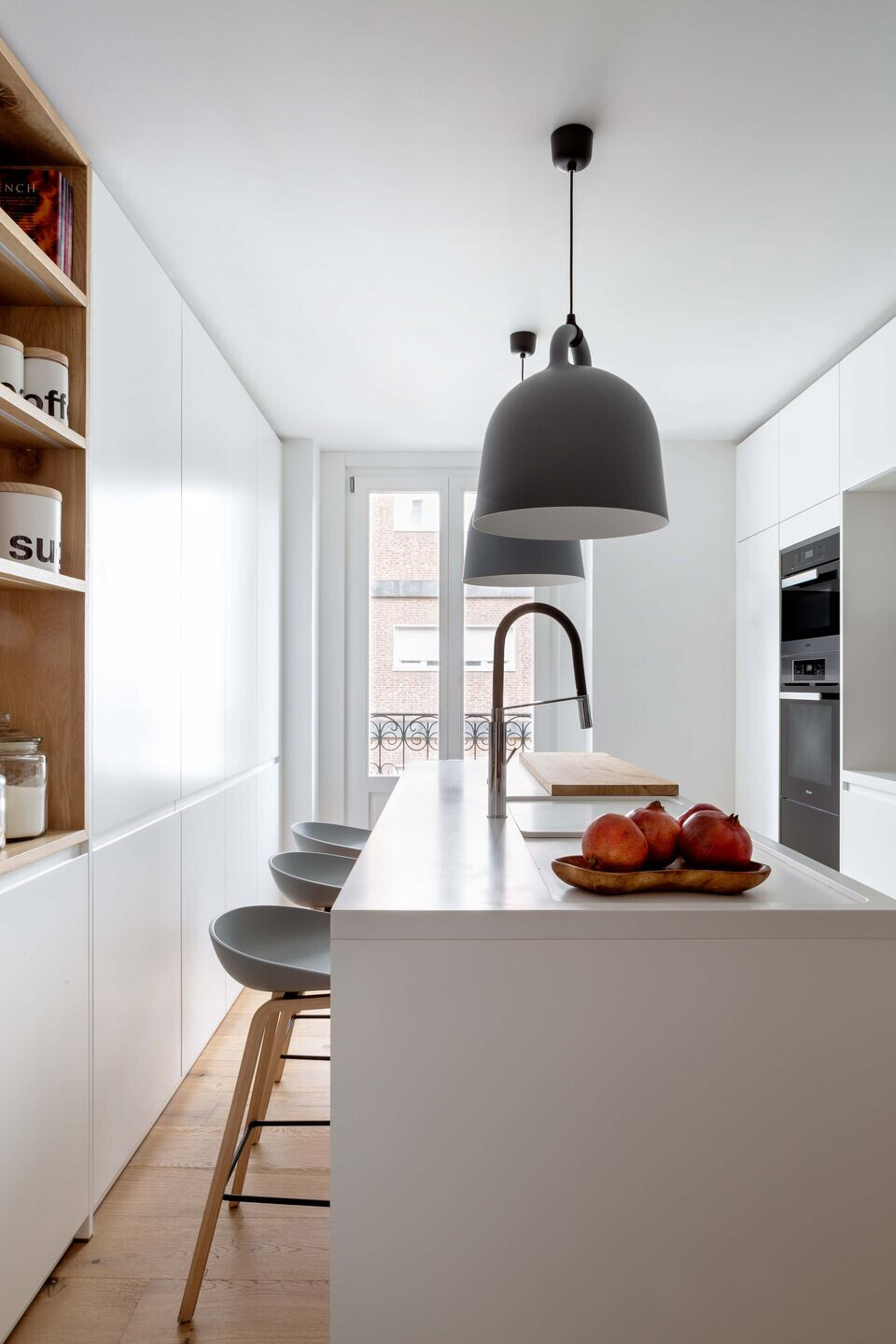
The staircase element, the project's axis and key to the house's distribution, is compressed by a spiral design, freeing up the previously invaded entrance space. It consists of two elements: A solid block continuous with the floor, nestled in the corner of the ground floor, containing installations and storage, and a very light, sheet metal element in the last section.
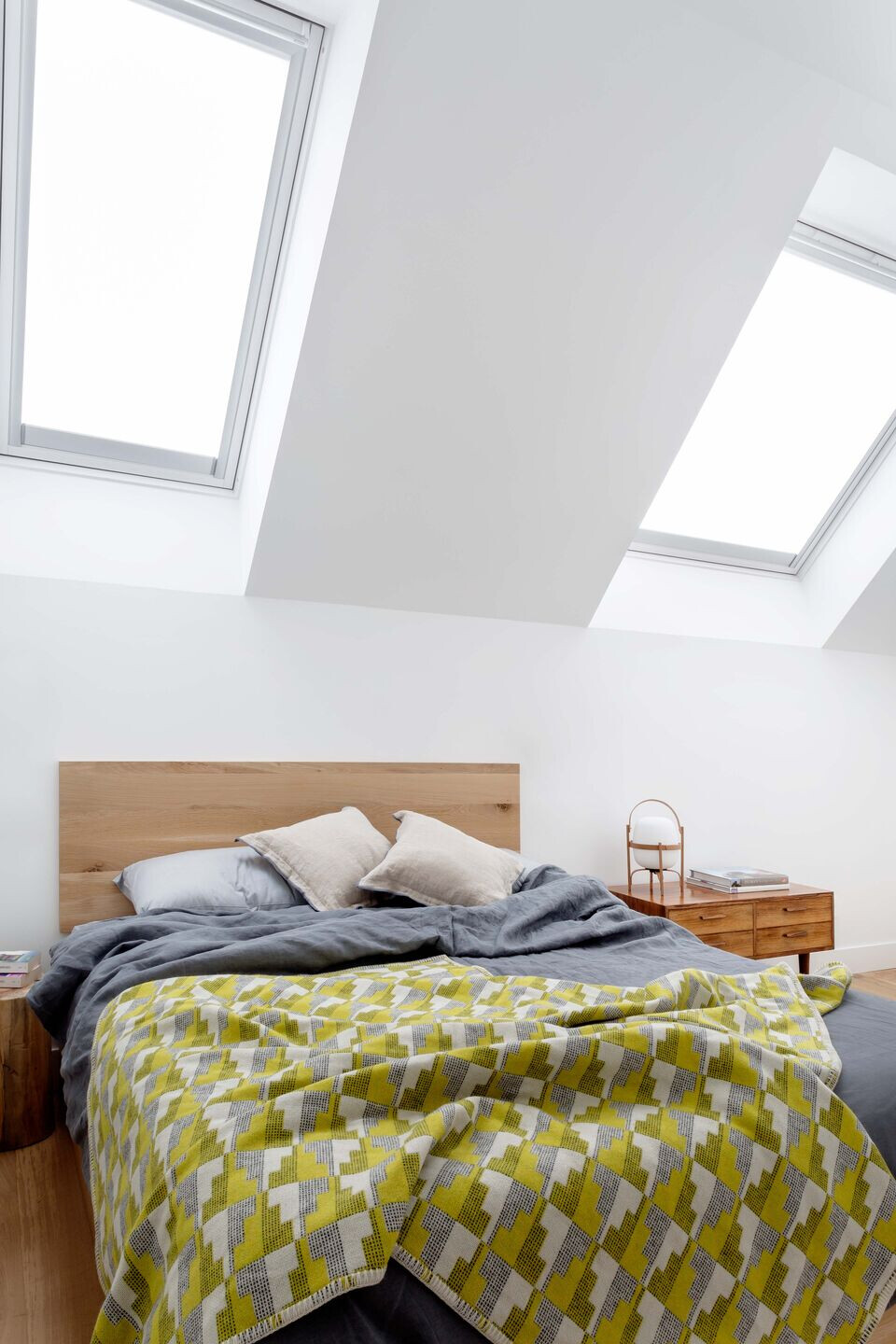
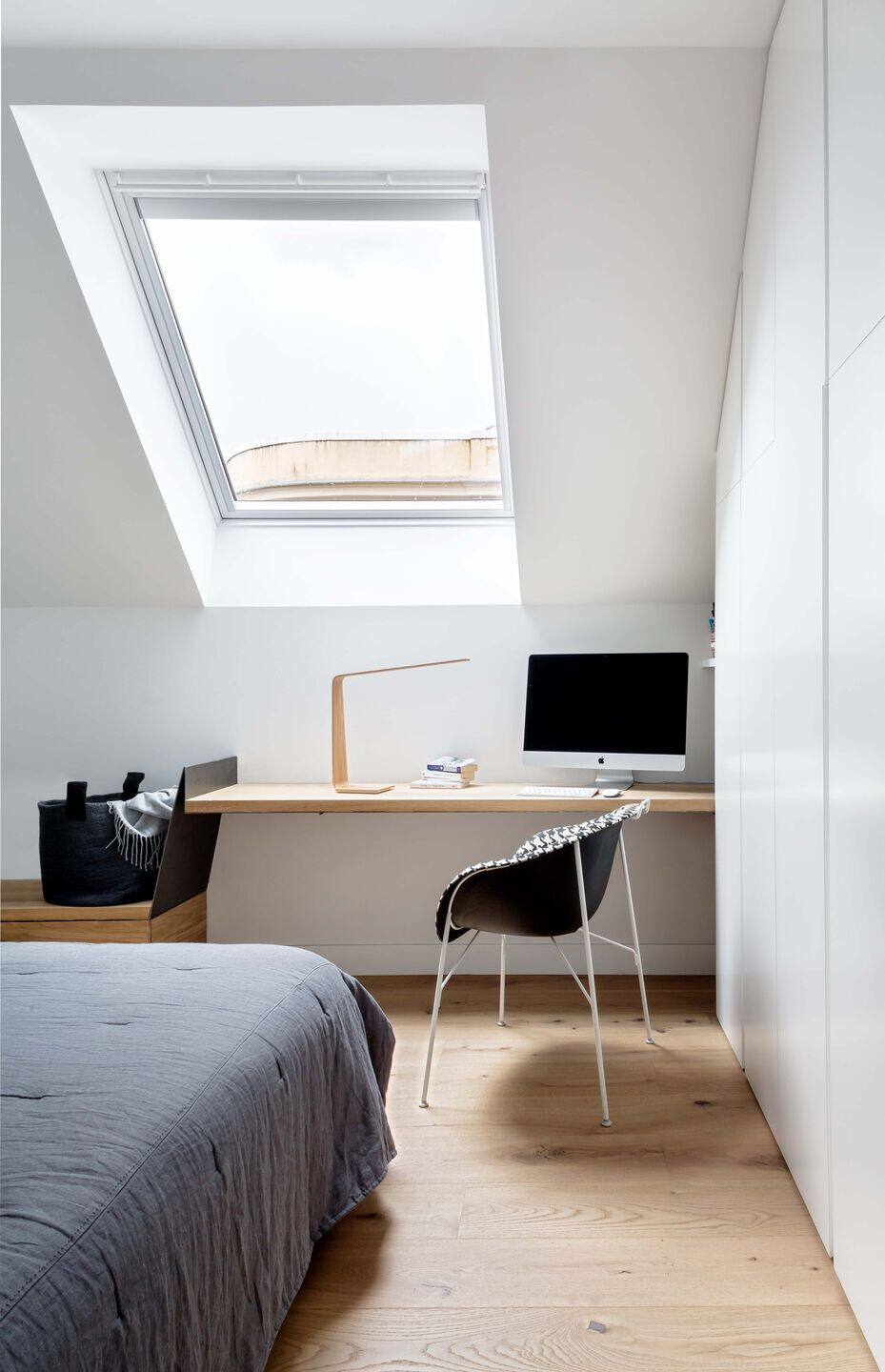
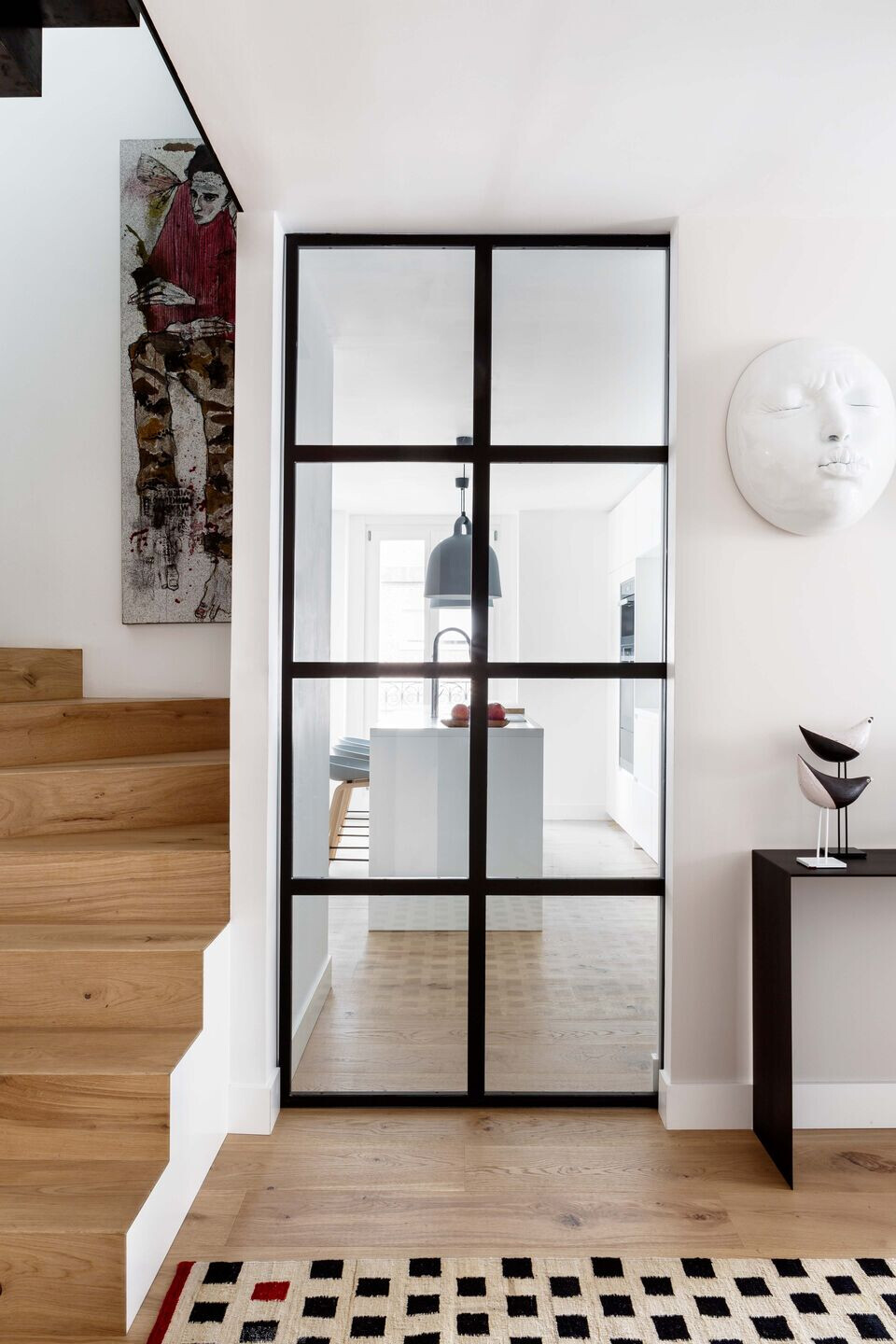
The kitchen is designed as a living space in addition to its usual function. For this, materials play a crucial role. The oak floor and niche, the island and white cabinets, the window, all contribute to the feeling that it can be used as another room in the house.
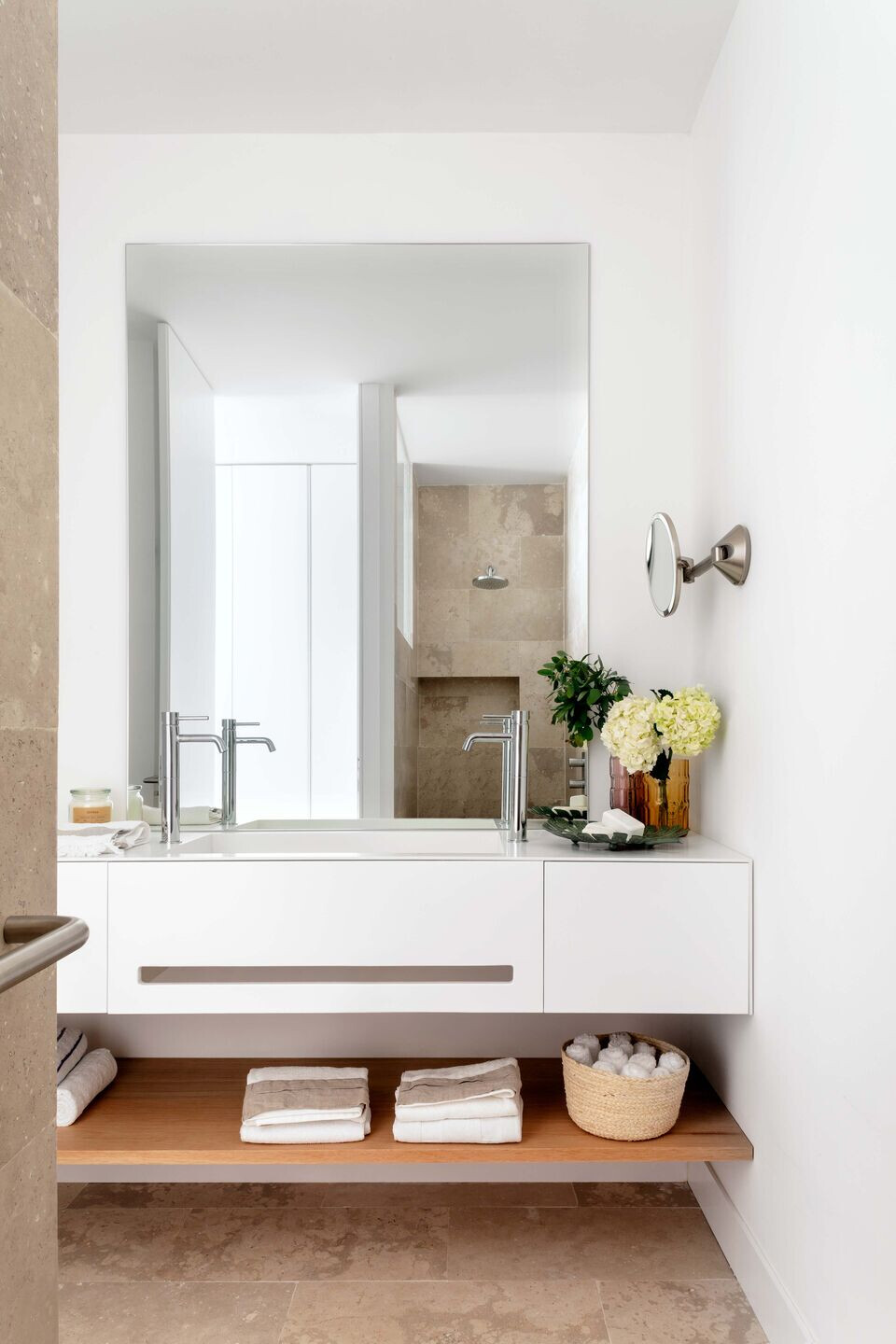
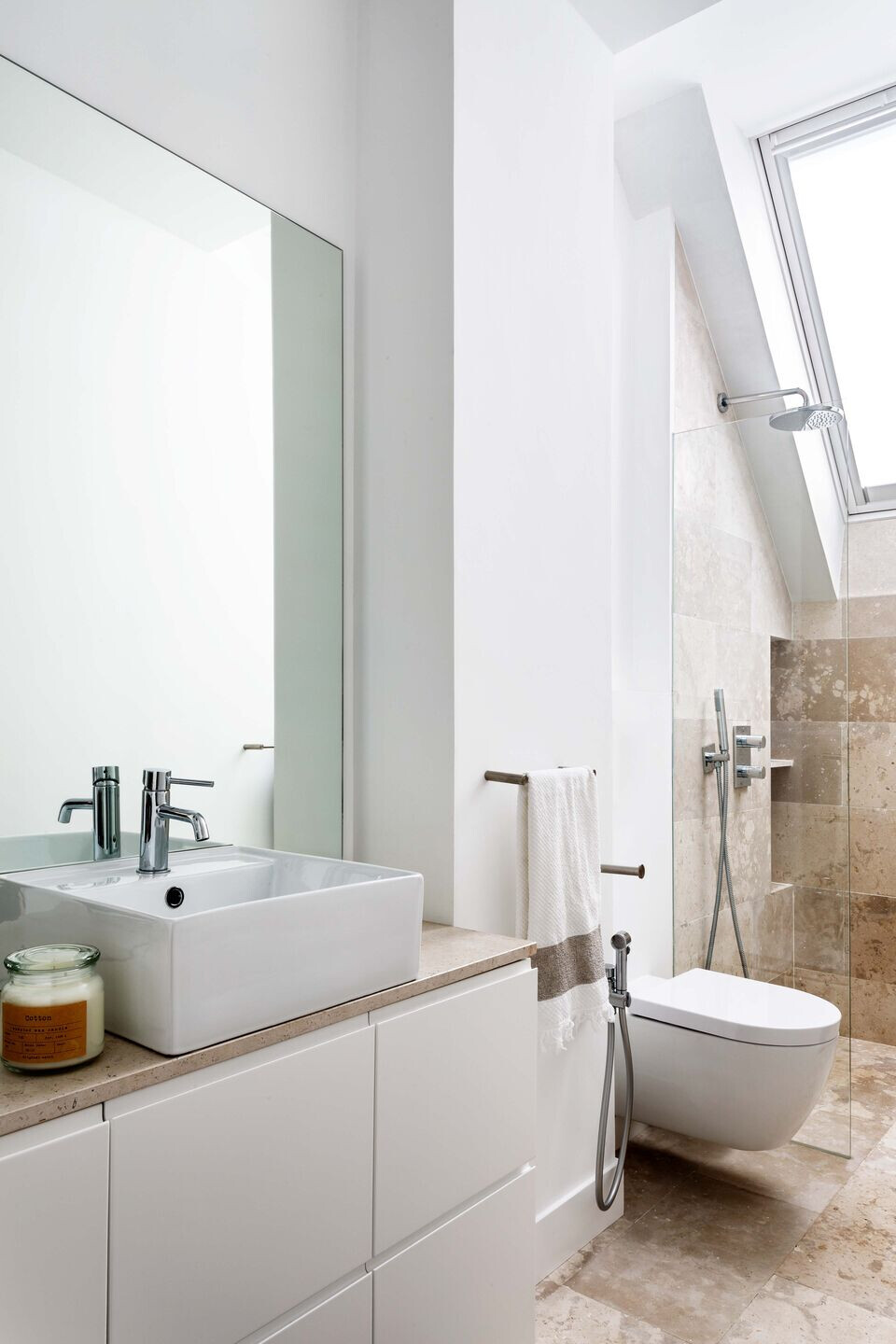
Light is an essential characteristic of the existing house, maintained in the remodel, and leaving practically all spaces with natural light, even those not linked to the facade.
