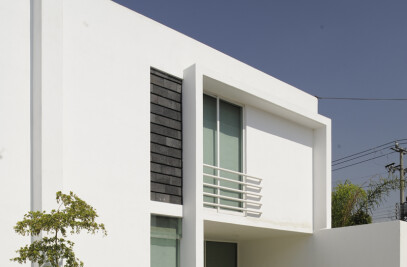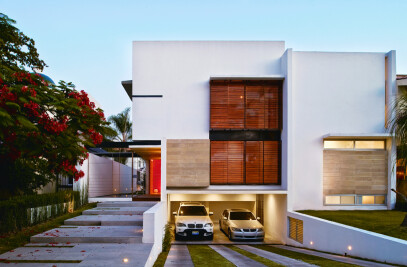M House
M House’s proposal, made for an adult couple that often receives their children and grand children, is a strategy that looks for conciliation between man and nature.
The terrain is located next to a rainstorm river and enjoys a direct and incredible view to the emblematic woods of Los Colomos. These singular circumstances obliged a scheme where all dwelling spaces face this beautiful view, provoking a permanent contemplation.
The project, thus, comes from a basement that houses four automobiles and service areas, as well as a stairway leading to the rest of the vertical circulations from the main entrance door (with enough room for a future elevator that shall communicate all three levels of the house).
First floor is accessed through here by means of a gallery that joins all rooms: kitchen, dinning, living, terrace and main bedroom, allowing them the splendid sight of the forest, and also the benefits of the eastern orientation of the house. Services, stairway, bathroom and studio have been purposely placed on the western end.
Second floor accommodates a guest room, right on top of the main bedroom, where the gorgeous view of the woods is highlighted, and hence permits a double height space for living and dinning rooms.
The aesthetic proposal looks for delicacy, transparency and a geometrical sharpness in order to transform all building materials into silence and protection for this elder couple.
Completion date: 2007 Location: Guadalajara, Jalisco, Mexico Designer: Ricardo Agraz Photographer: Mito Covarrubias Site area: 886m2 Construction area: 627m2

































