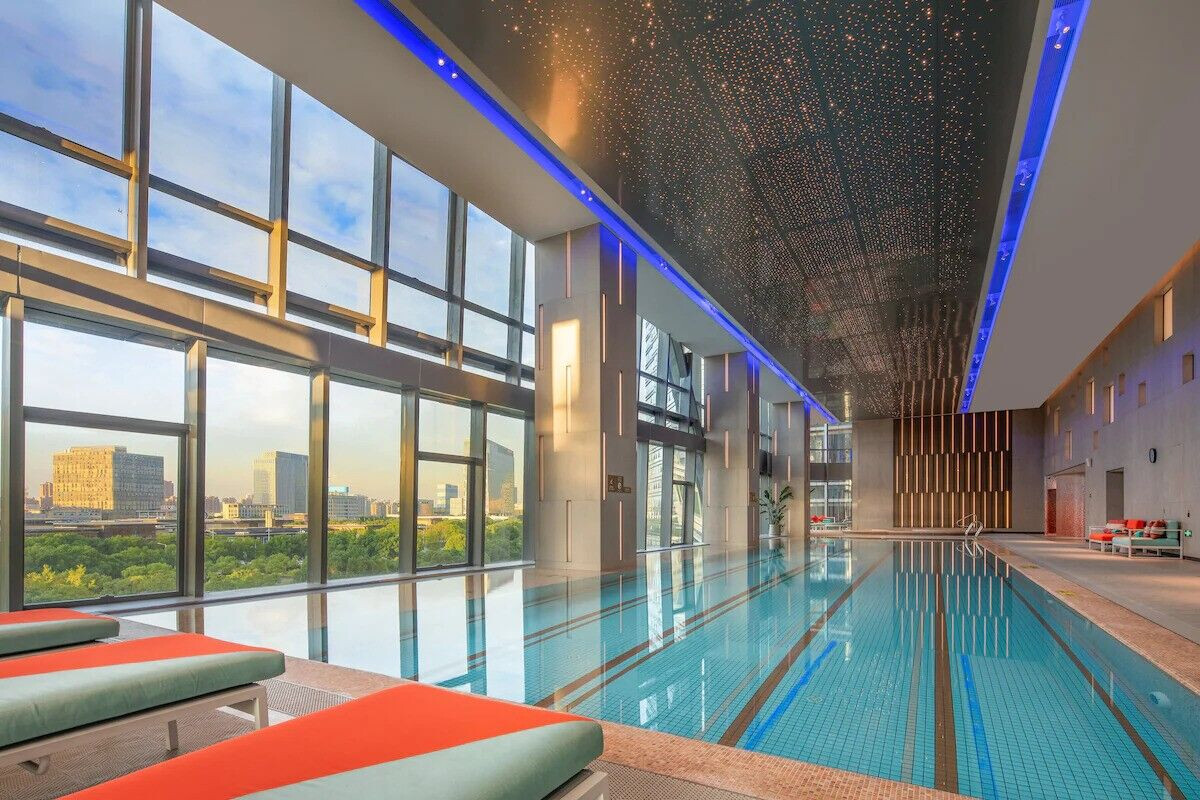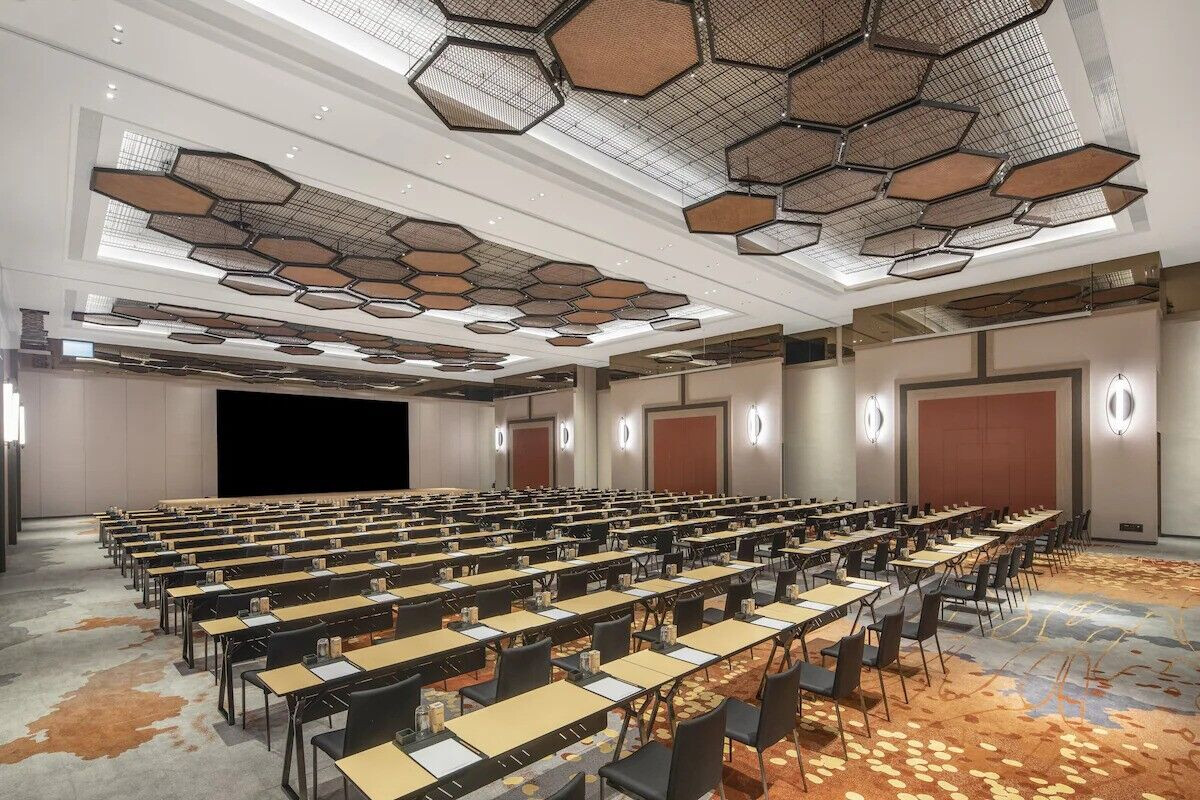Known as the lifestyle brand of global hotel group, Millennium Hotels and Resorts (MHR), and the brainchild of property-hotel veteran MHR Executive Chairman Mr Kwek Leng Beng. M Social Hotel Suzhou is the first luxury lifestyle hotel of the Brand in China.
Introduced in Singapore in 2016 with a focus on the youthful, adventurous, and socially connected demographic, M Social embodies a daring and contemporary visual appeal complemented by top-notch design, digital technology, and strategic locations.
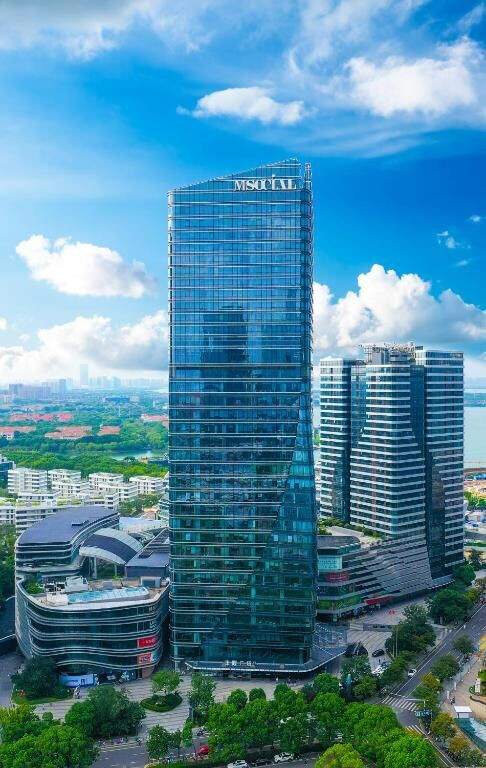
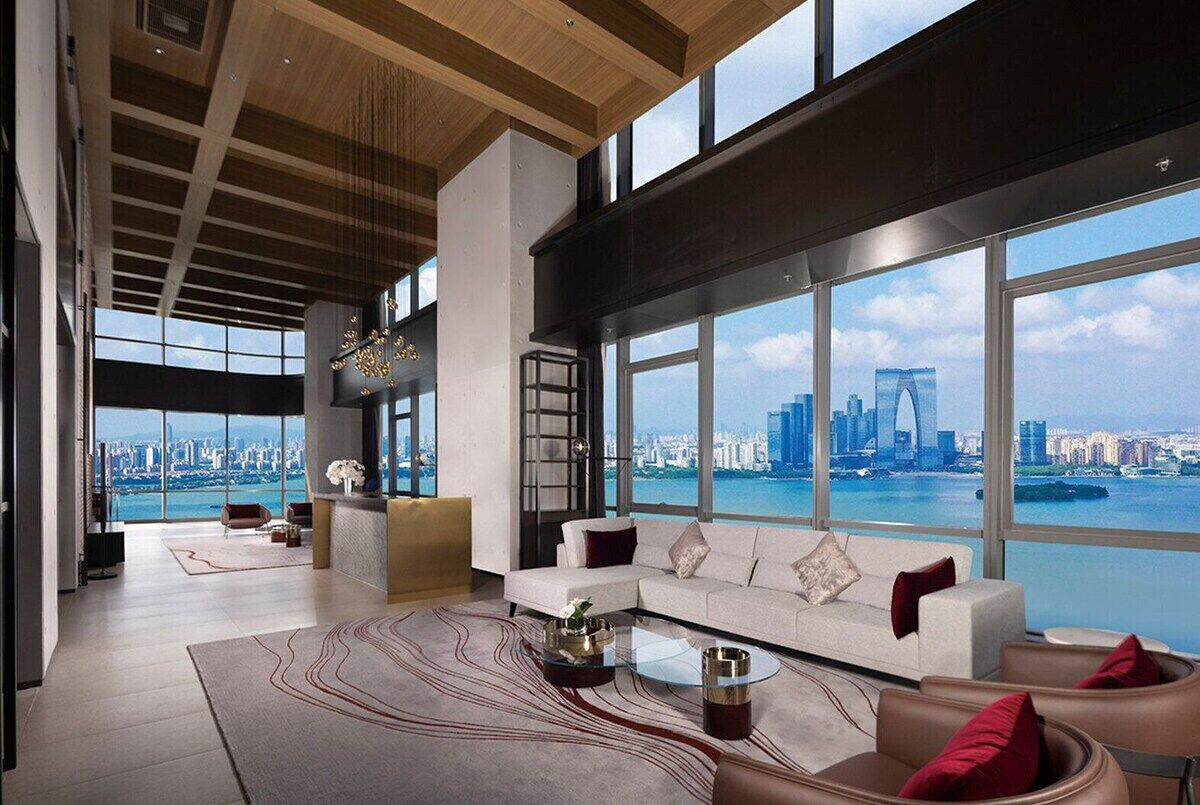
Located in the heart of Hong Leong City Center (HLCC) in the central part of Suzhou Industrial Park, a China-Singapore cooperative high-tech park to drive innovation with emerging, high-end industries, the Hotel occupies the excellent position beside Jinji Lake, adjacent to Times Square and other fashion shopping and commercial centres.
In a noteworthy moment, M Social Suzhou secured the esteemed title of "Most Anticipated New Hotel of the Year" at the 2018 Asia Culture and Tourism Investment Conference & Expo in Beijing, held in conjunction with the Asia Hotel Forum (AHF) Hotel and Travel Investment Summit
Featuring interiors crafted by the esteemed interior design architect KCA International, M Social Suzhou is conceptualized to provide guests with a space conducive to gathering and sharing experiences in a welcoming and laid-back atmosphere.
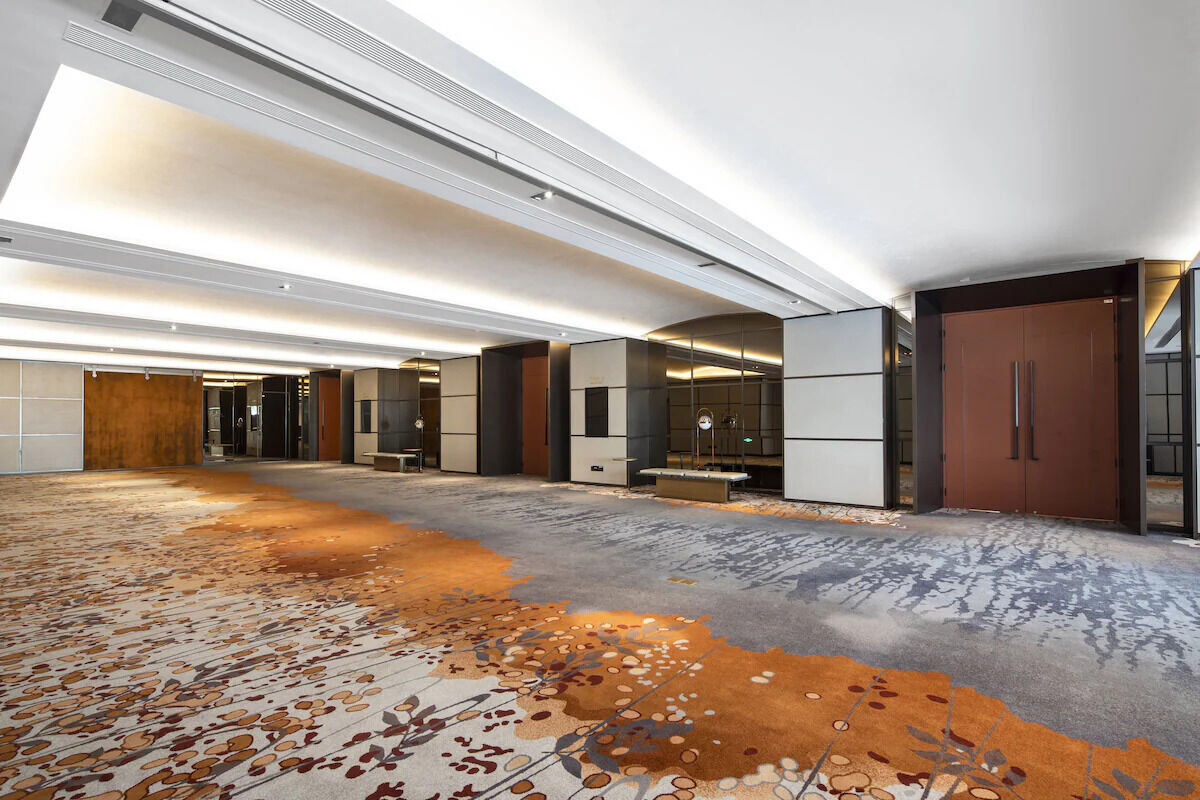
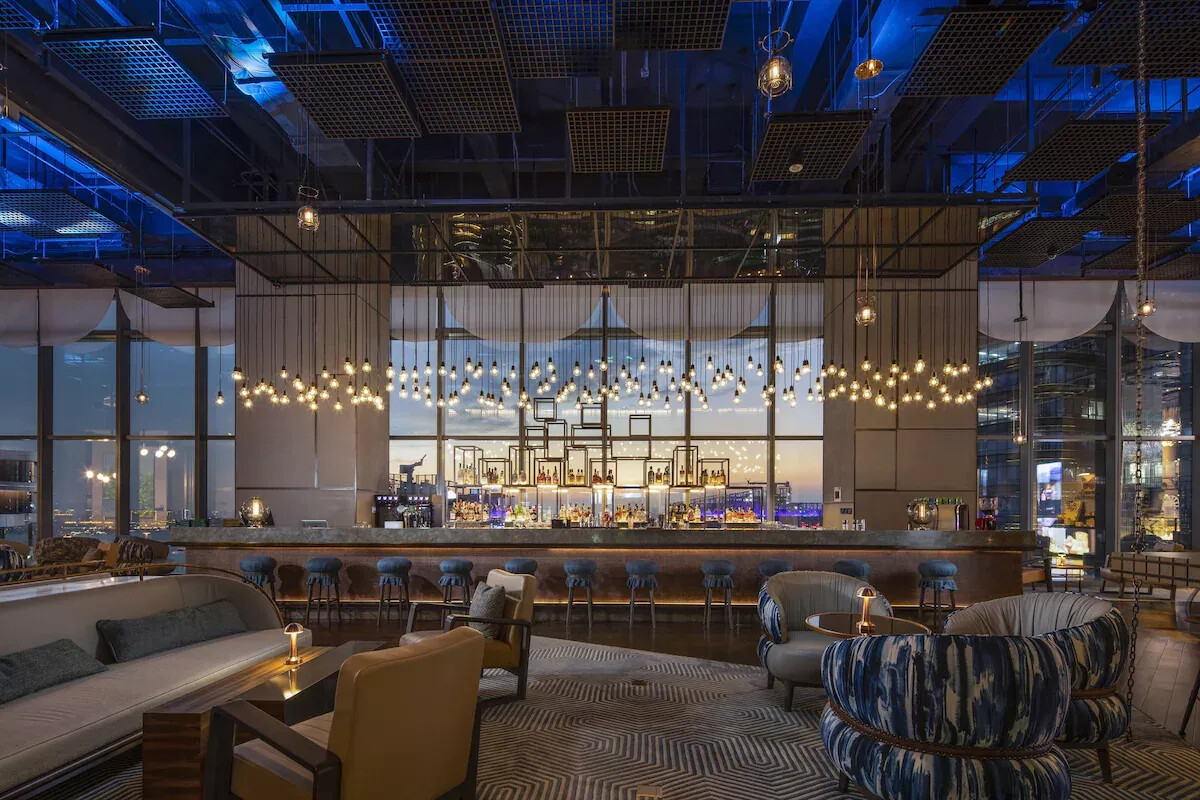
Guests are guided through the hotel's spaces by a bespoke brass floor, intricately inlaid with the pattern of a garden path, leading them to the elevator halls. The visual journey continues with dynamic electronic art screens and changing lighting effects on the digital art ceiling, offering a captivating display that reflects the hotel's vibrant personality.
The lower-level lobby exudes an industrial chic style, a theme seamlessly extended to the 25th-floor sky lobby. Here, an open layout is adorned with cloud-pattern panels, a concrete-framed chandelier, and exposed metal grills, creating a sophisticated and visually striking ambiance.
Ranging from 40 to 409 square metres (sqm), all 294 guestrooms and suites are aesthetically designed with picturesque views of Jinji Lake and the Eastern Gate of Suzhou. Guests staying at the hotel’s 409 sqm Mega Cool Suite will be awed by its 270-degree breathtaking view of Jinji Lake and luxurious furnishings, a 75-inch ultra-high-definition TV, an impressive open bathroom, as well as a large kitchen and bar.
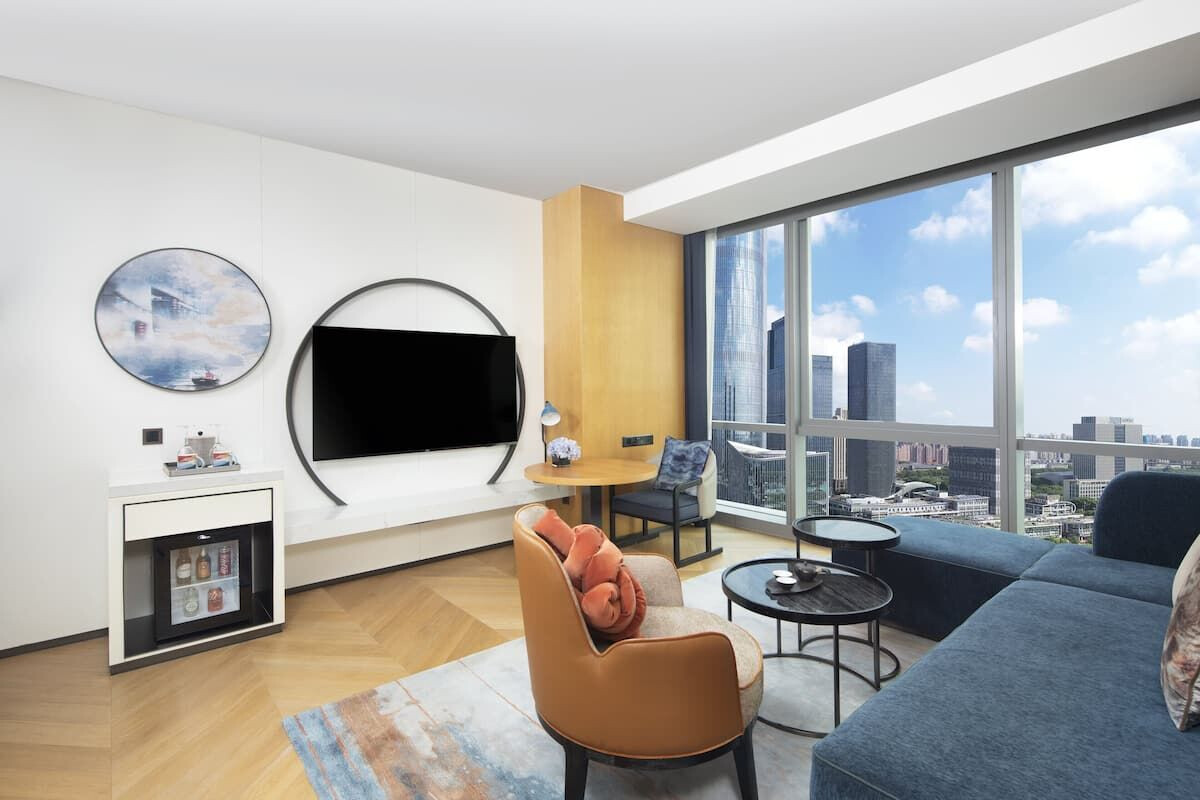
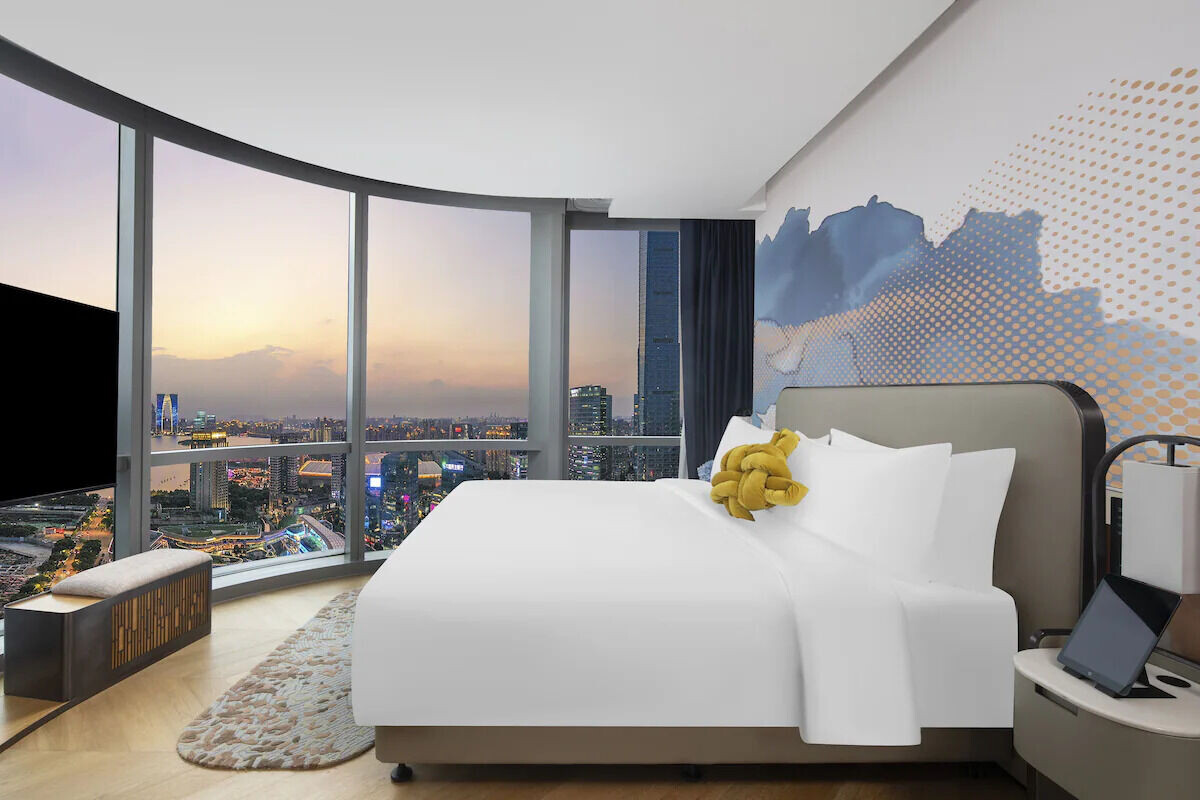
Delectable Dining with Views to Match
The hotel has three restaurants and bars, each with its unique features to offer guests a memorable dining experience.
Situated on the 25th floor, the Beast & Butterflies Restaurant provides a panoramic vista of Suzhou's vibrant cityscape. Patrons have the opportunity to engage with the chef in the open kitchen as he skilfully prepares recipes from across the globe, seamlessly blending Chinese and Western culinary highlights with traditional Suzhou and Southeast Asian Flavors.
The Beast & Butterflies Bar, characterized by its open seating arrangement, offers meticulously curated afternoon tea selections, an assortment of teas, and expertly brewed aromatic coffee overseen by the hotel's tea sommelier. During the evening, guests can indulge in DJ and live band performances while immersing themselves in the breathtaking city landscape.
For those seeking a taste of authentic Chinese cuisine, the Canton 8 Chinese Restaurant beckons, complete with five elegantly designed private rooms adorned with floral themes, catering to larger groups.
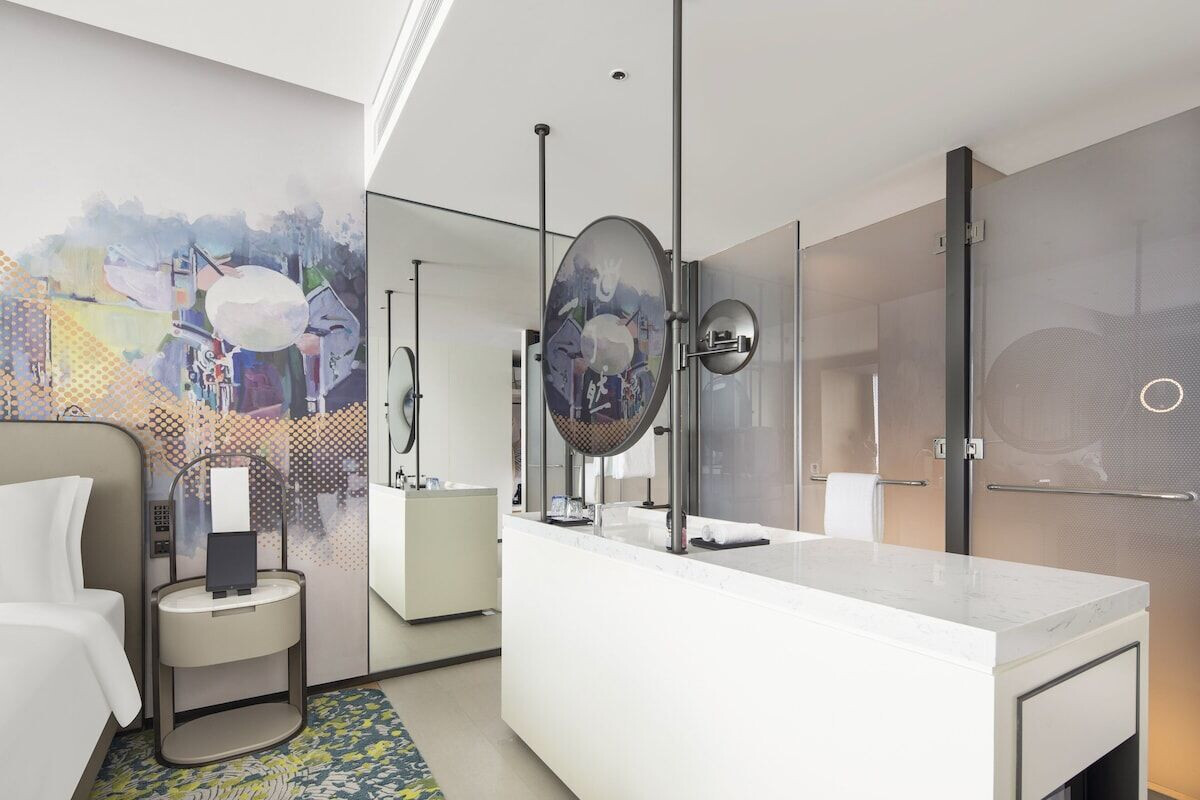
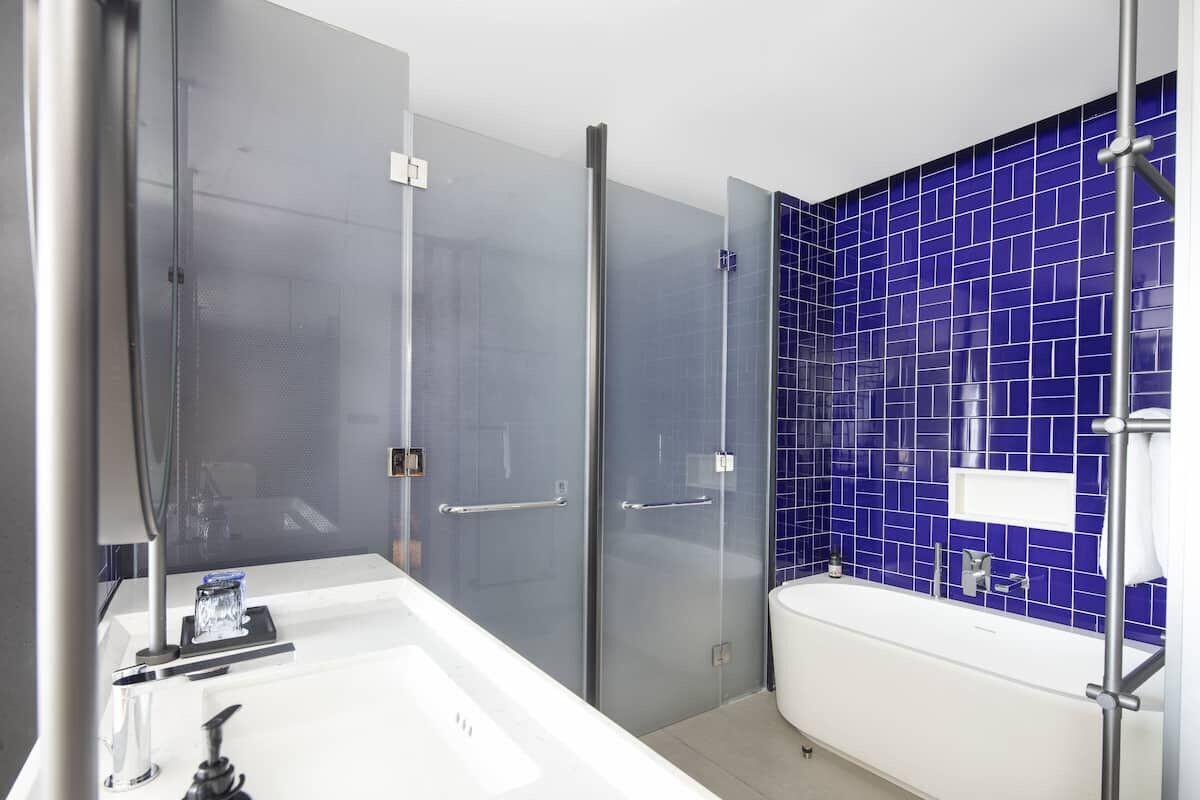
Expanding the M Social Brand
“The M Social brand is about creativity, connection, and exciting possibilities. Often known as the “Venice of the East” for its quaint water canals and bridges around the city, we selected Suzhou as the launch pad for our first M Social hotel in China due to the city’s unique blend of tradition and modernity. The hotel is designed to reflect this vibrant juxtaposition. It offers guests a fresh and luxurious experience with state-of-the-art technology, and our bespoke M Social service,” said Mr Kwek Leng Beng, Executive Chairman of Millennium & Copthorne Hotels Limited.
Mr Kwek is also the Executive Chairman of Hong Leong Group, of which MHR and its parent, Singapore-listed property giant City Developments Limited (CDL) are members. Hong Leong Group is one of Asia’s largest and most successful conglomerates.
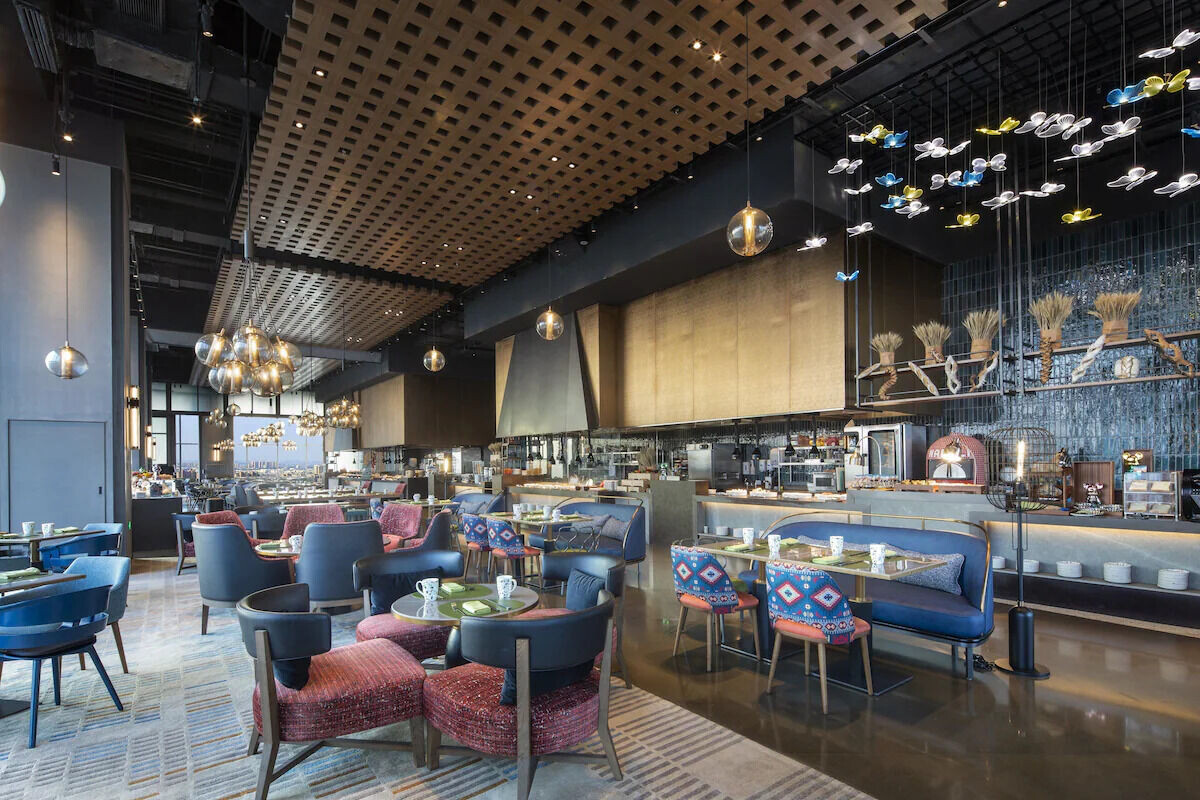
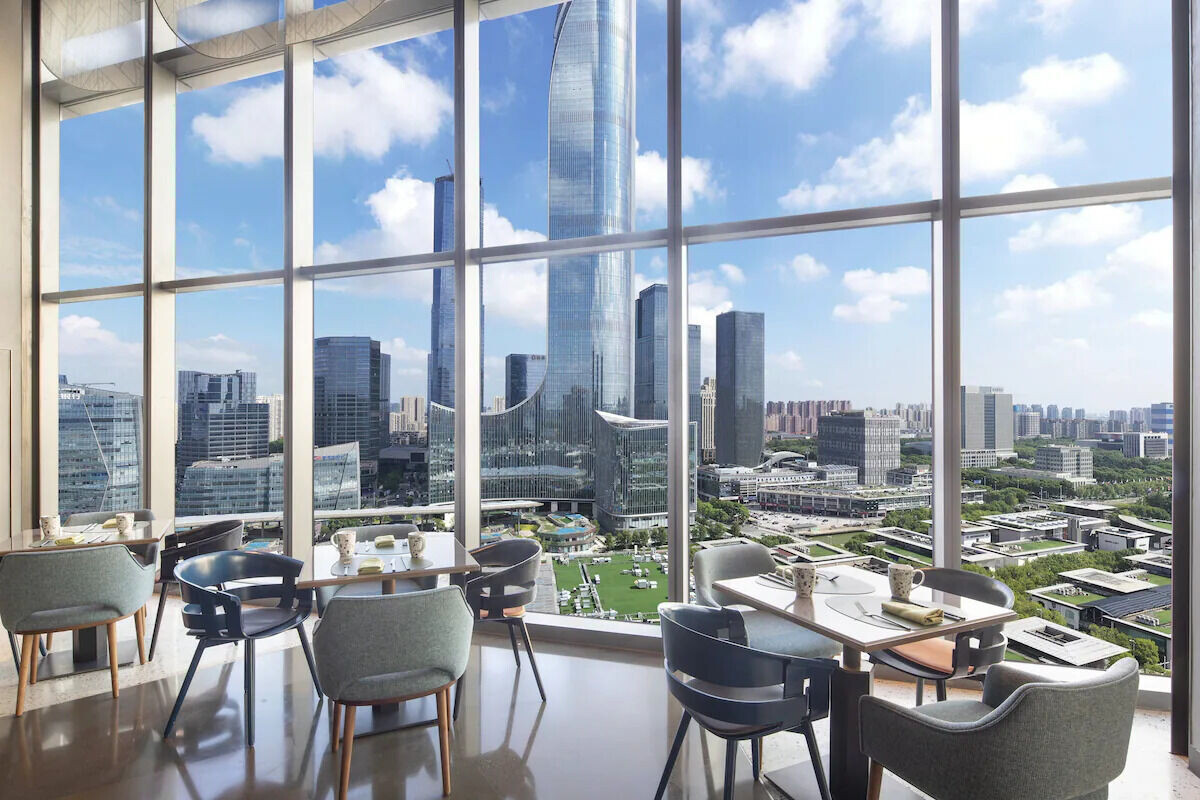
MHR plans to grow the brand in more physical locations including London, New York, Sunnyvale, Phuket and key cities in the Middle East.
The establishment of the M Social brand reflects the group's flexible and innovative response to market demand. It caters to a young, tech-savvy audience, crafting a lifestyle hotel brand that combines bold innovation, modern aesthetics, top-tier design, strategic urban locations, curated guest experiences, and a rich social calendar. M Social aspires to create a modern and relaxed social hub where travelers can immerse themselves in local life. Rooted in Singapore's spirit of openness and fusion, the brand aims to foster a global community of food enthusiasts, explorers, and creatives, believing that great things will emerge from this vibrant mix.
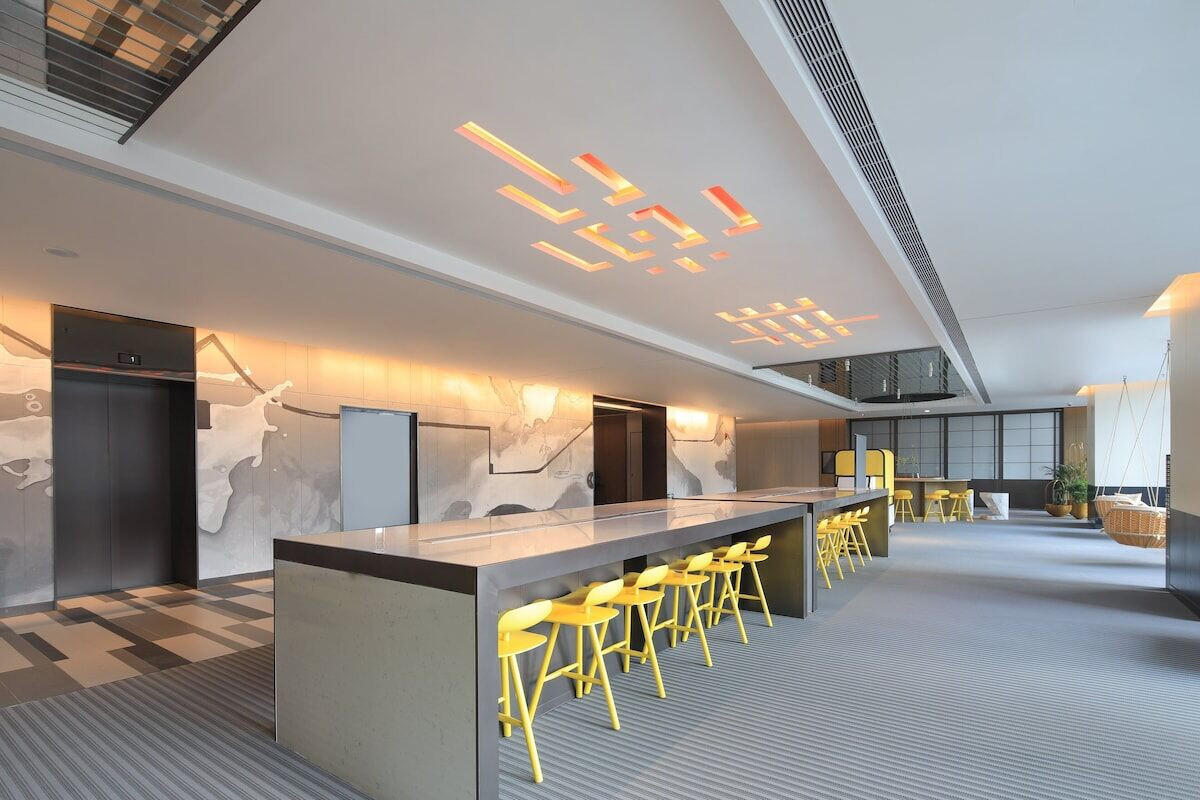
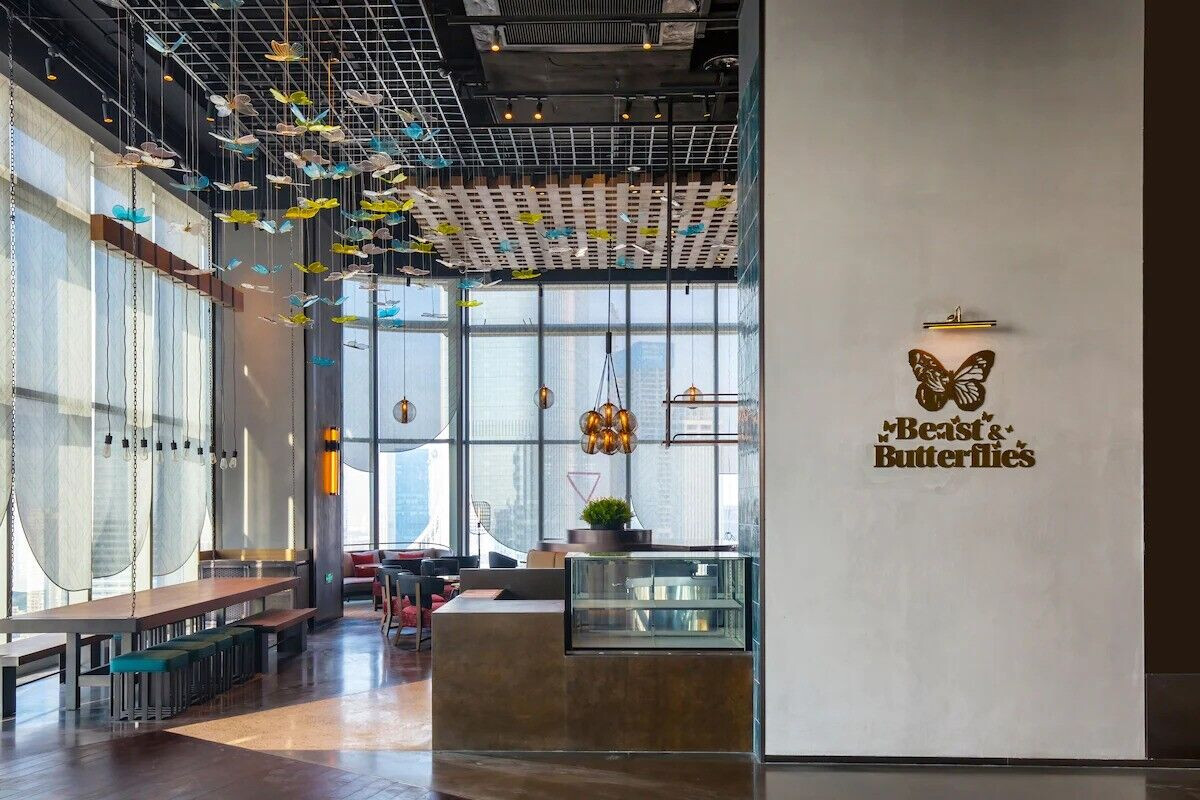
Team:
Architects: KCA International
Photographer: Lydia Liu
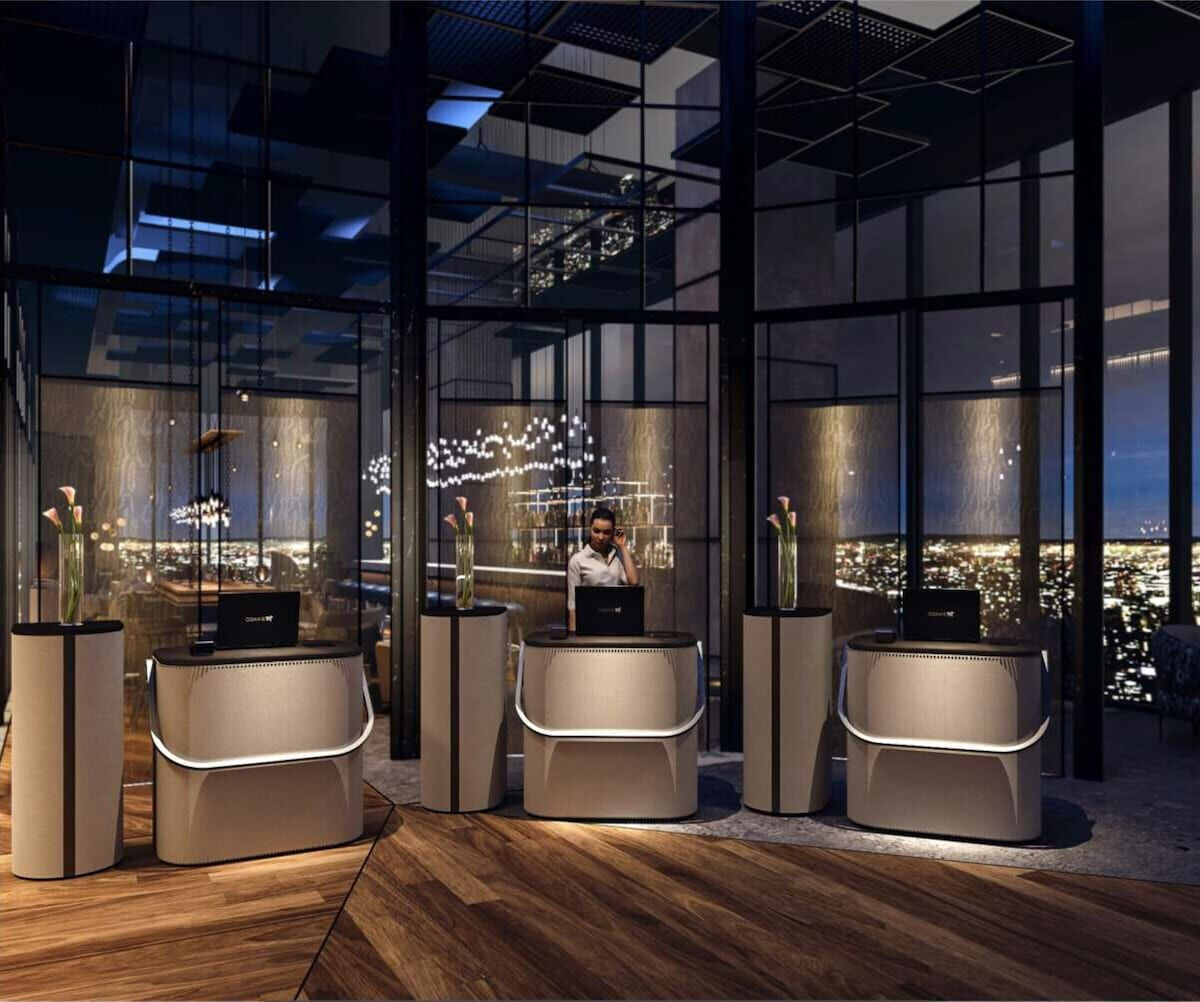
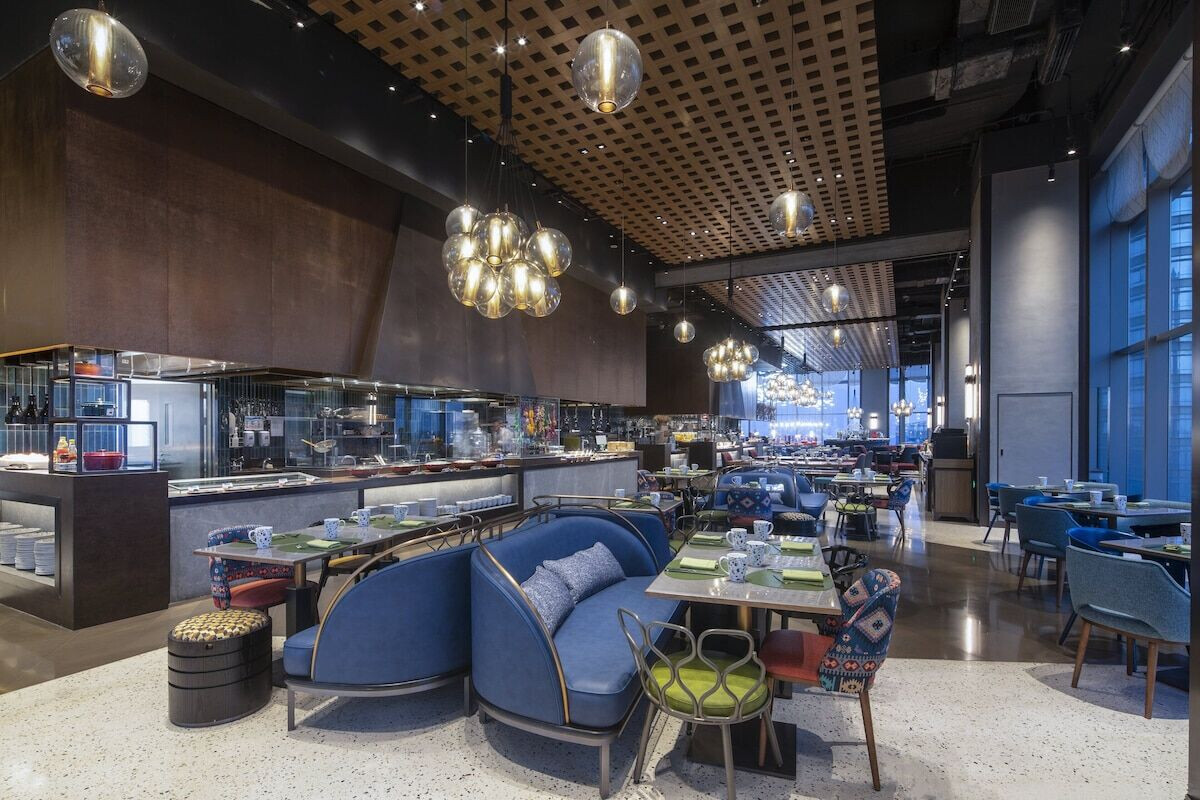
Materials Used:
Axolotl: Liquid Metal Special Paint
Jotun: General Paint
Cetec Limited: Fabric
Goodrich: Faux Leather Fabric
Kvadrat Asia Investment Limited: Fabric
Formica Laminate Fenix NTM
Tabu: Timber Veneer
Weihai Shanhua Carpet Group Co Ltd: Guestroom Carpet
Hung Tak Drapery Hardware: Curtain & Sheer
Ricardo Lighting: Decorative Lighting
DSA Company: General Glass
Cobelco: General Metal
Dekton: Countertop stone
