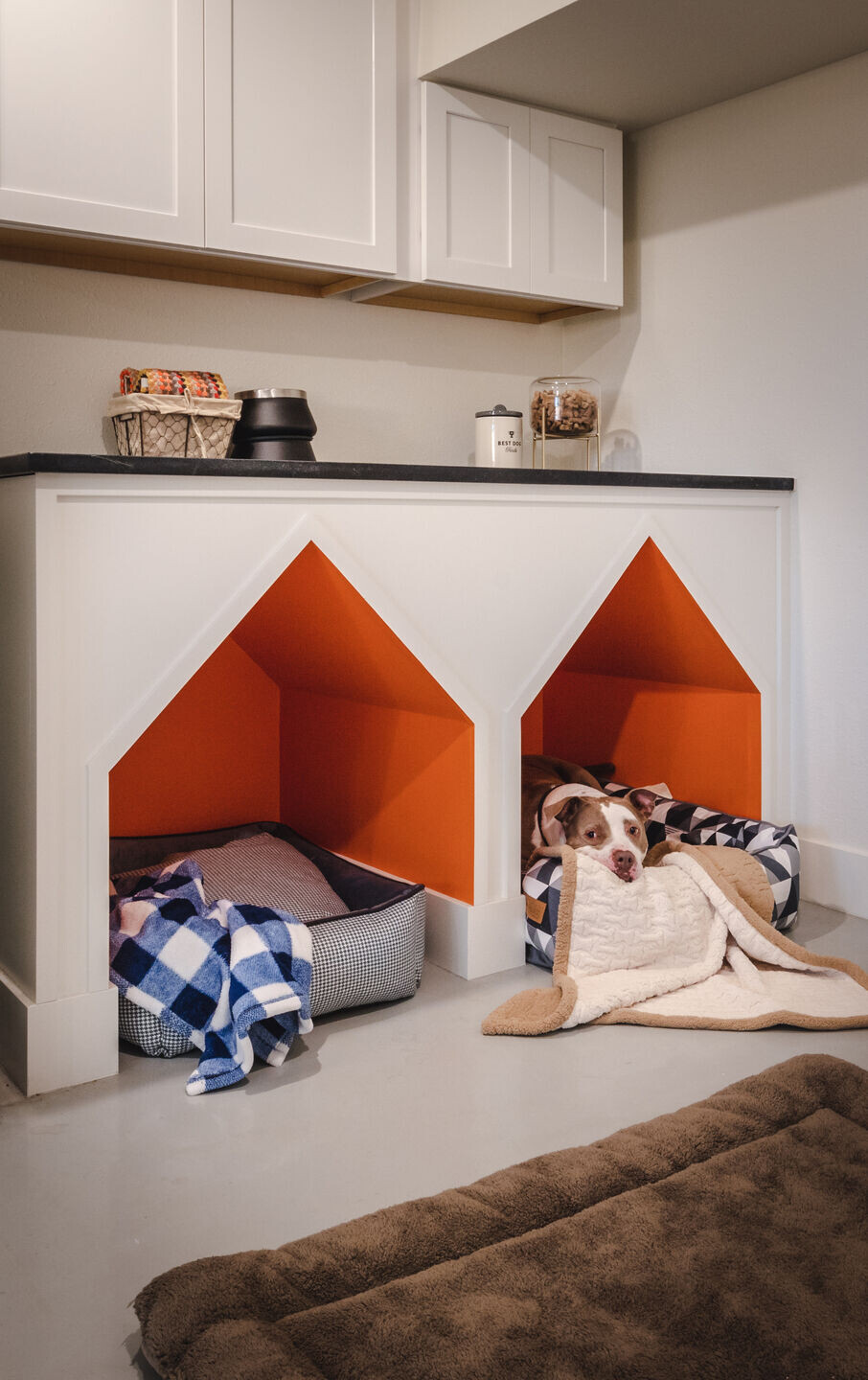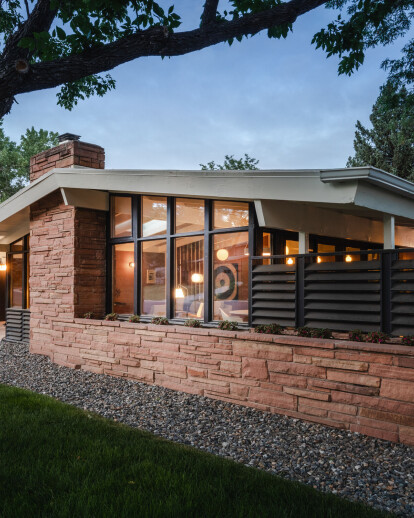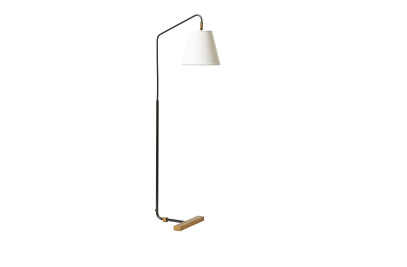Our clients approached ArcDen Studio to help them not only select an appropriate midcentury home that would fit their modern-day needs but to also reinvent its almost forgotten existence into a modernist retreat.
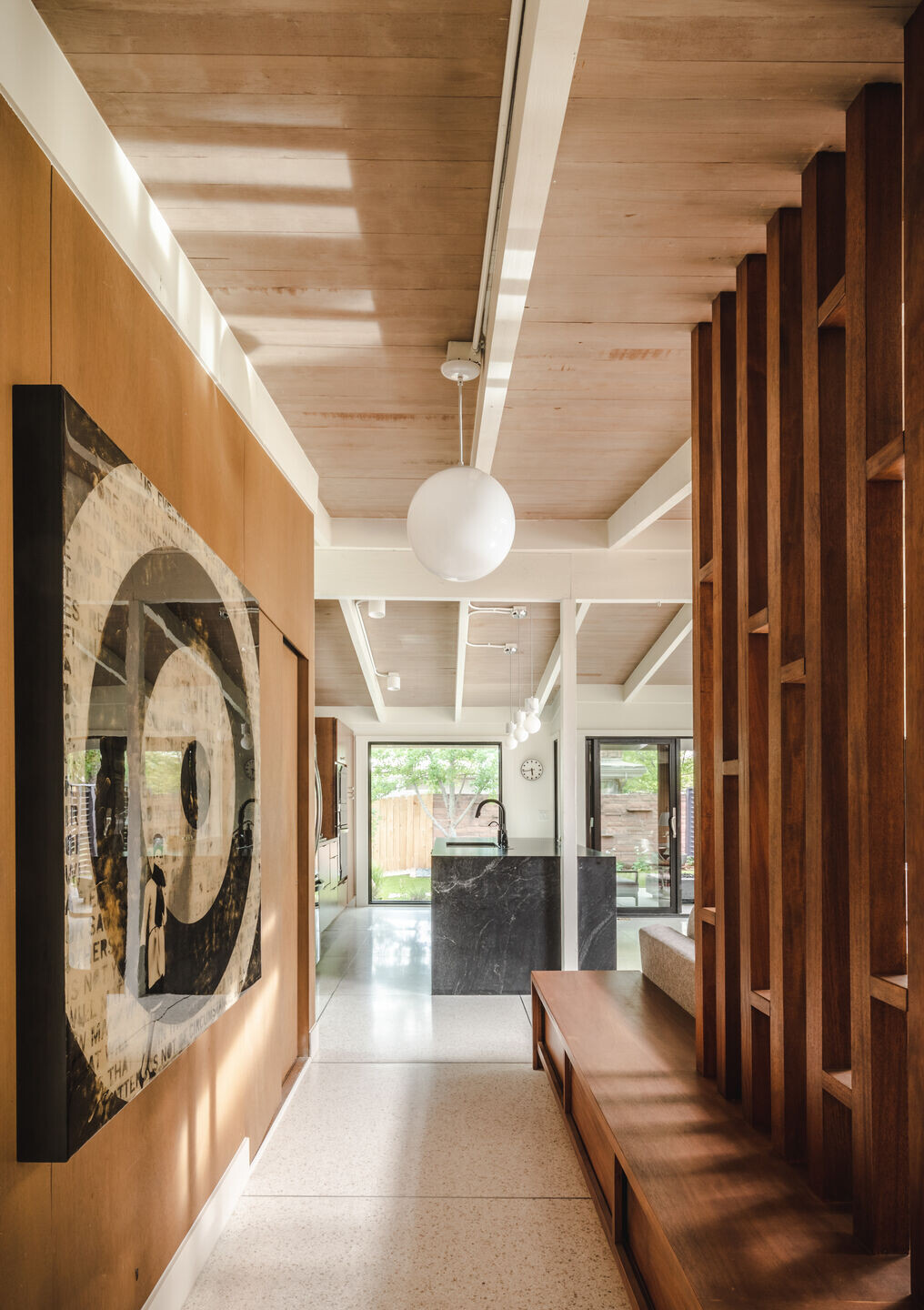
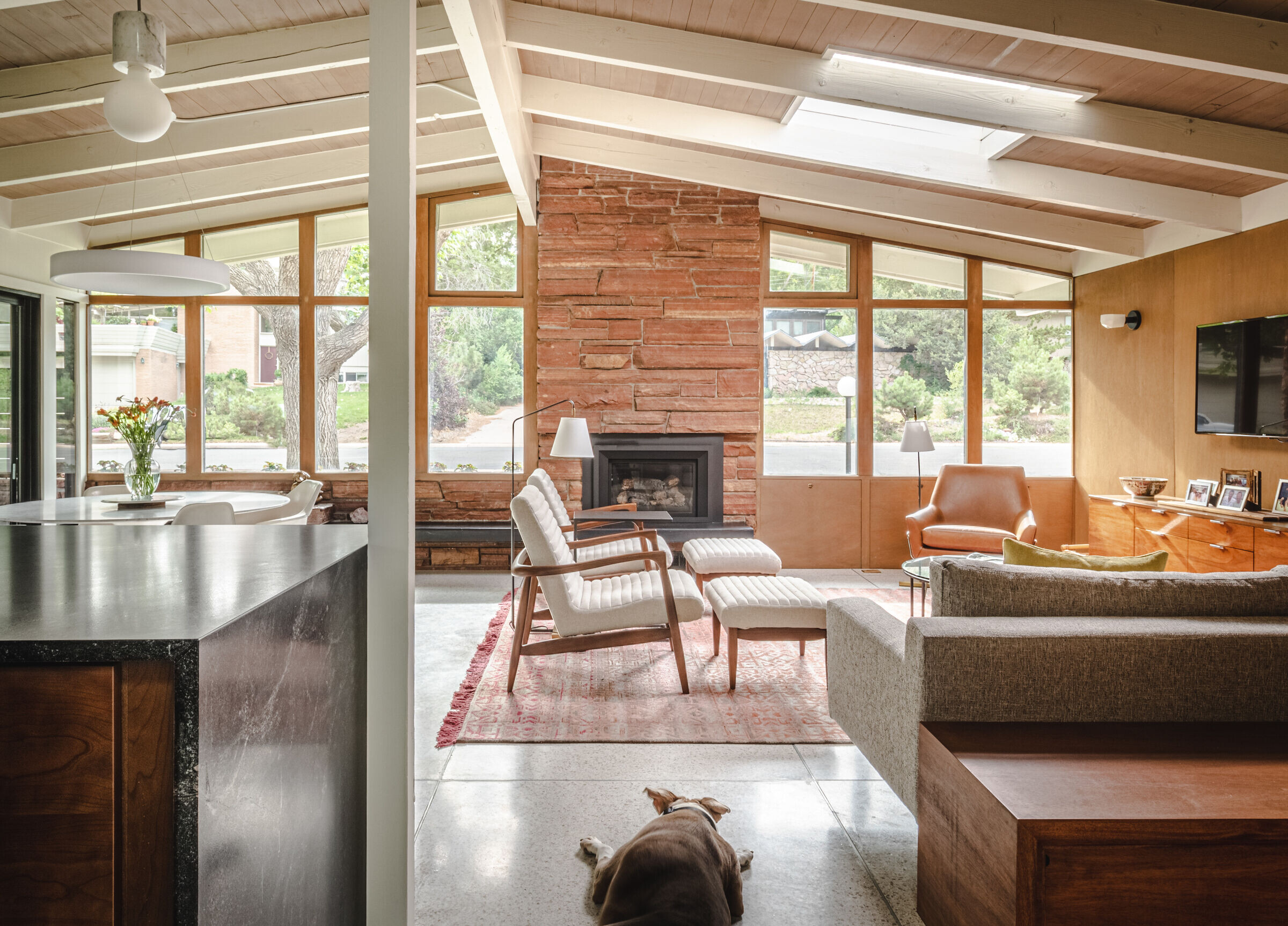
This new home was to become a sanctuary of sorts - combining light-filled open spaces with warm wood accents, and a clean, crisp aesthetic synonymous with classic midcentury design. As we walked several properties with our client and their realtor, we focused on certain criteria for optimum potential in reaching our design goals.
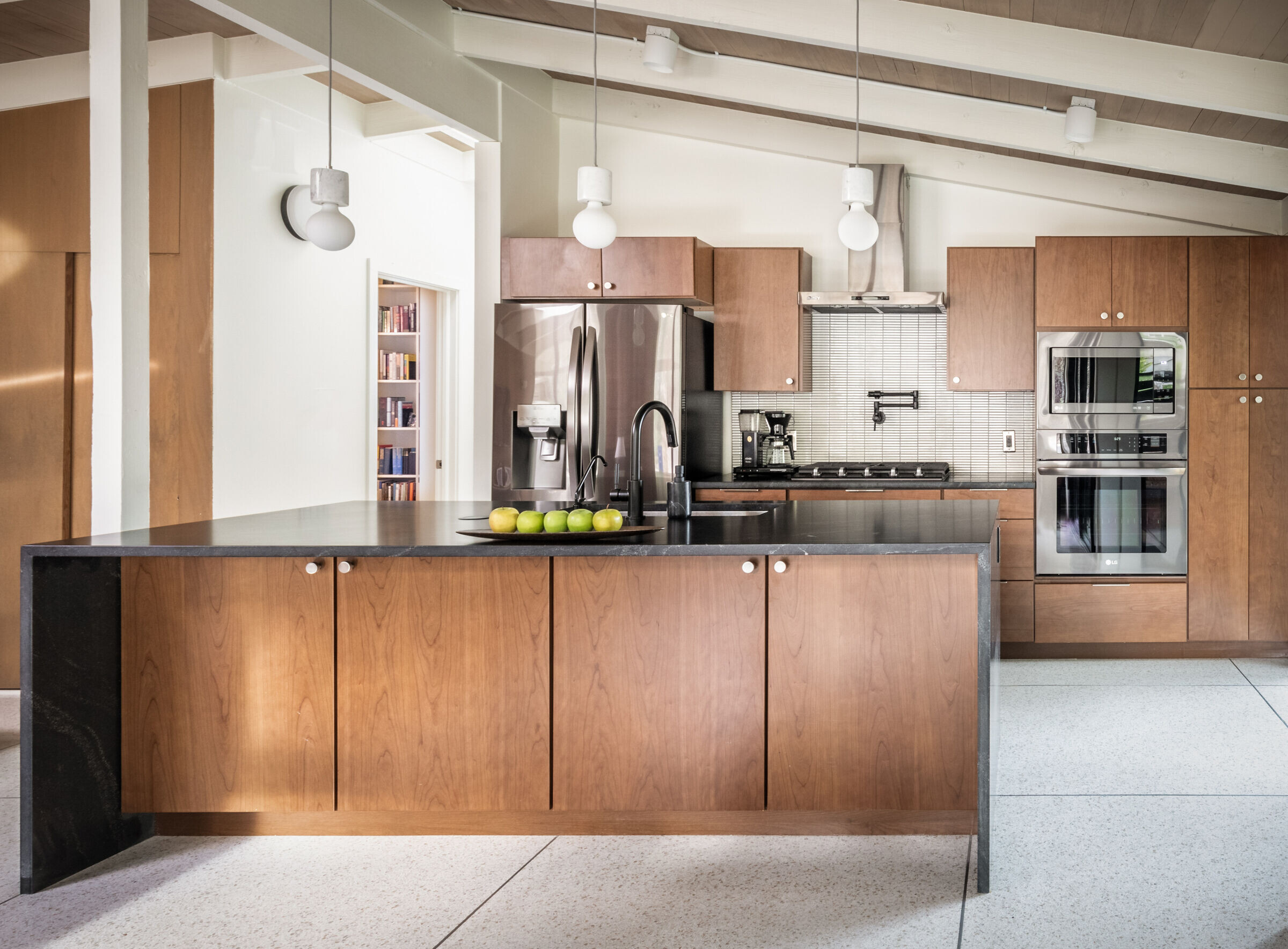
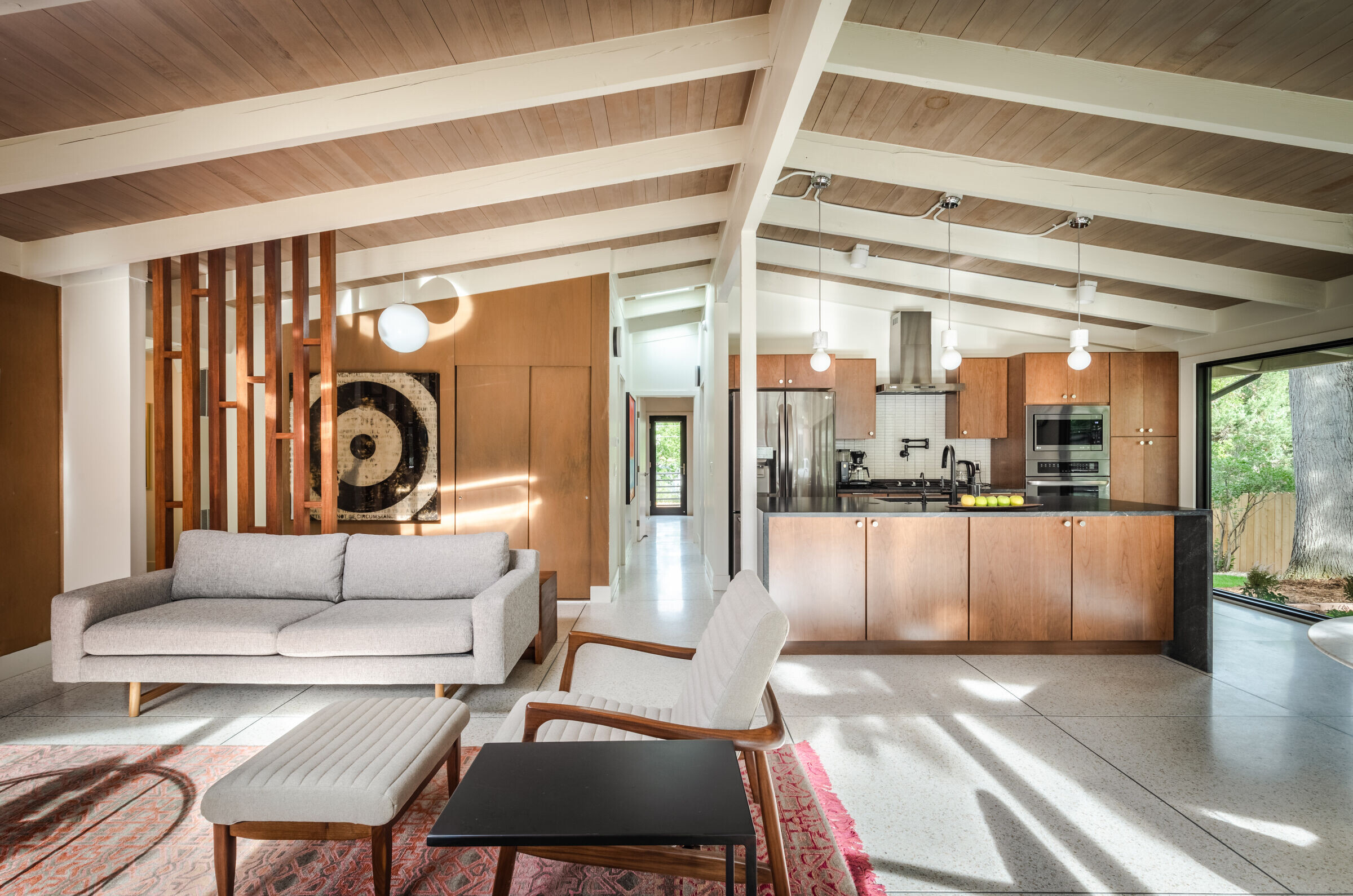
The criteria came down to flexibility in structure, opportunity for added access and connection to the outdoors, and a floor plan that could accommodate both open and private program. With a tight budget to consider, we recommended the home that would allow maximum use of existing square footage while minimizing the need to demolish main structural components such as floors, columns, beams and roof.
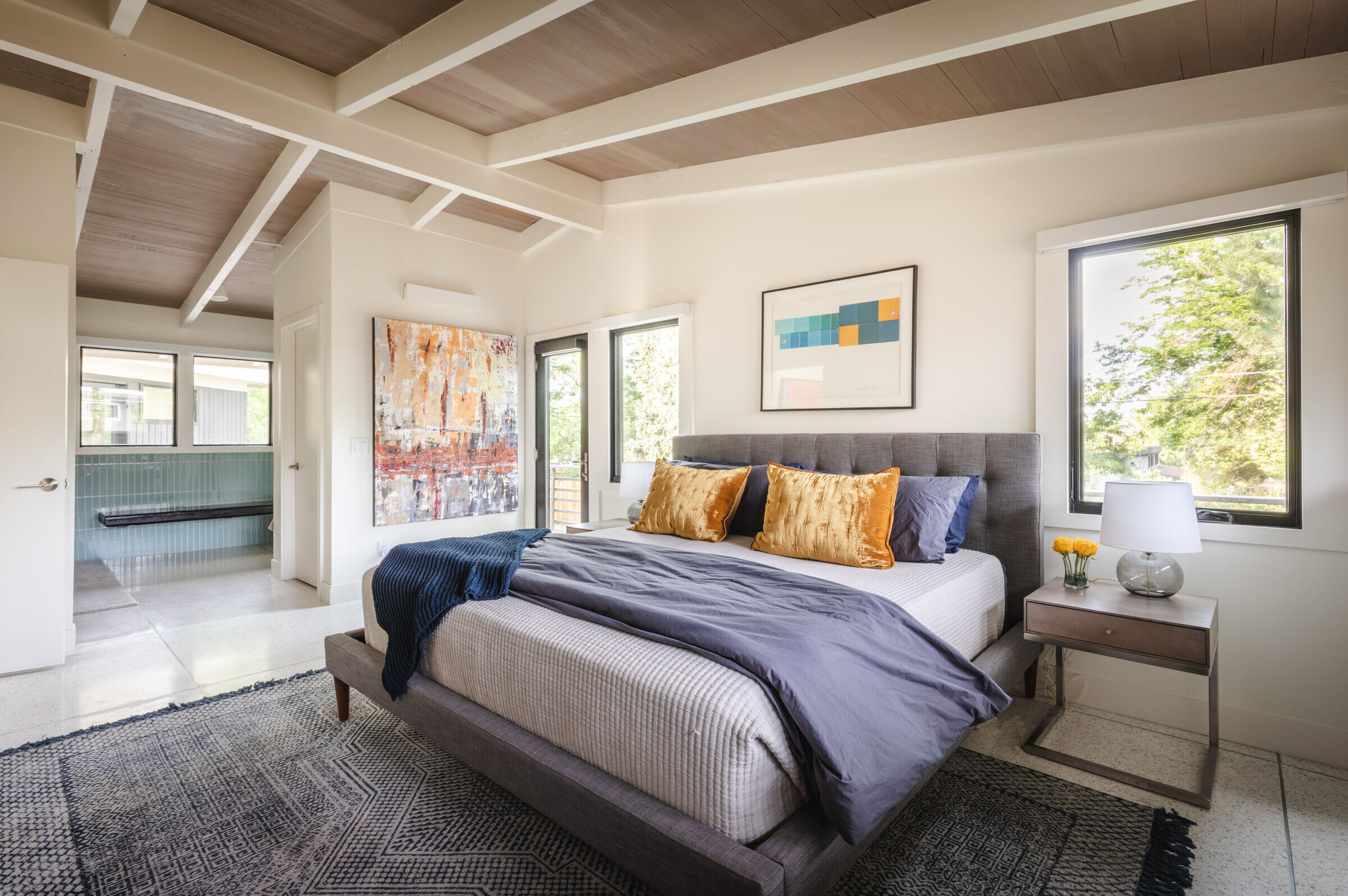

Team:
Architect and Design Team: ArcDen Studio
Photographer: Justin Martin
