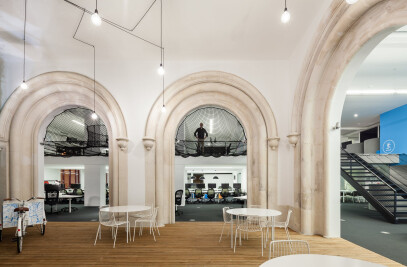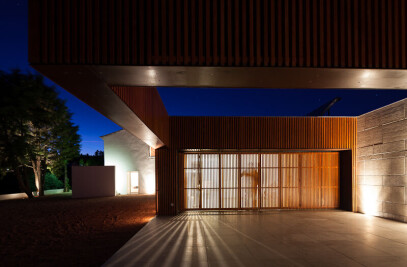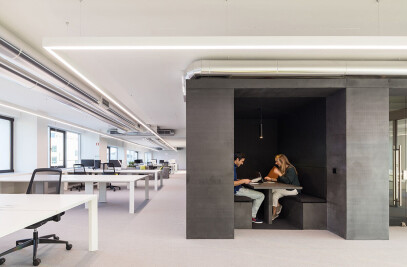The Manuel Bernardes flat, located next to Praça das Flores, in the heart of Lisbon, is a total loft conversion project with some urban fragilities. It involved a complete loft reconstruction and adjusting the height of the ceiling in the upper floor.
There was an attempt to take advantage of the relationship with the outside space and the view, using a mansard roof with two delicate dormers enabling a balcony along the entire façade. At the back, a small patio surrounded by folding windows was built, allowing the living room to spill out to the outside space.


































