The project of this work for a large financial institution, is located in the south of Brazil, in the city of Marau, a region with a strong presence of Italian immigrants. Its insertion in the terrain seeks a sensitive accommodation on the site, seeking a predominantly linear and horizontal typology, seeking in the best possible way to respect the existing built template.
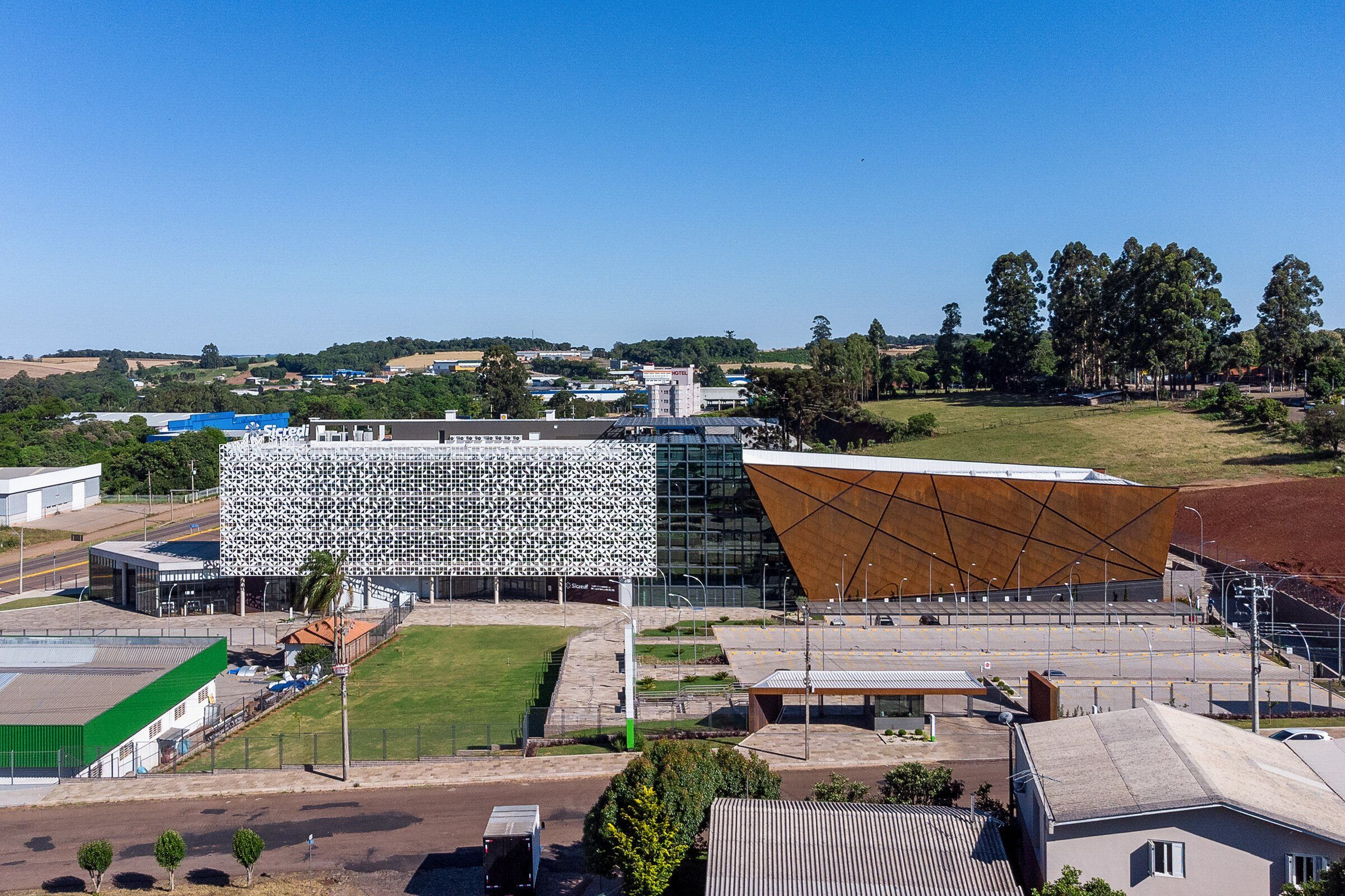
The program can be understood in three parts, the first and closest to the street, the agency of the cooperative institution together with the administrative floors, marked by the presence of metallic louvers; the second part is an auditorium for approximately 500 people with an exceptional shape covered in corten steel; and the third is a glass foyer that connects the two previous parts.
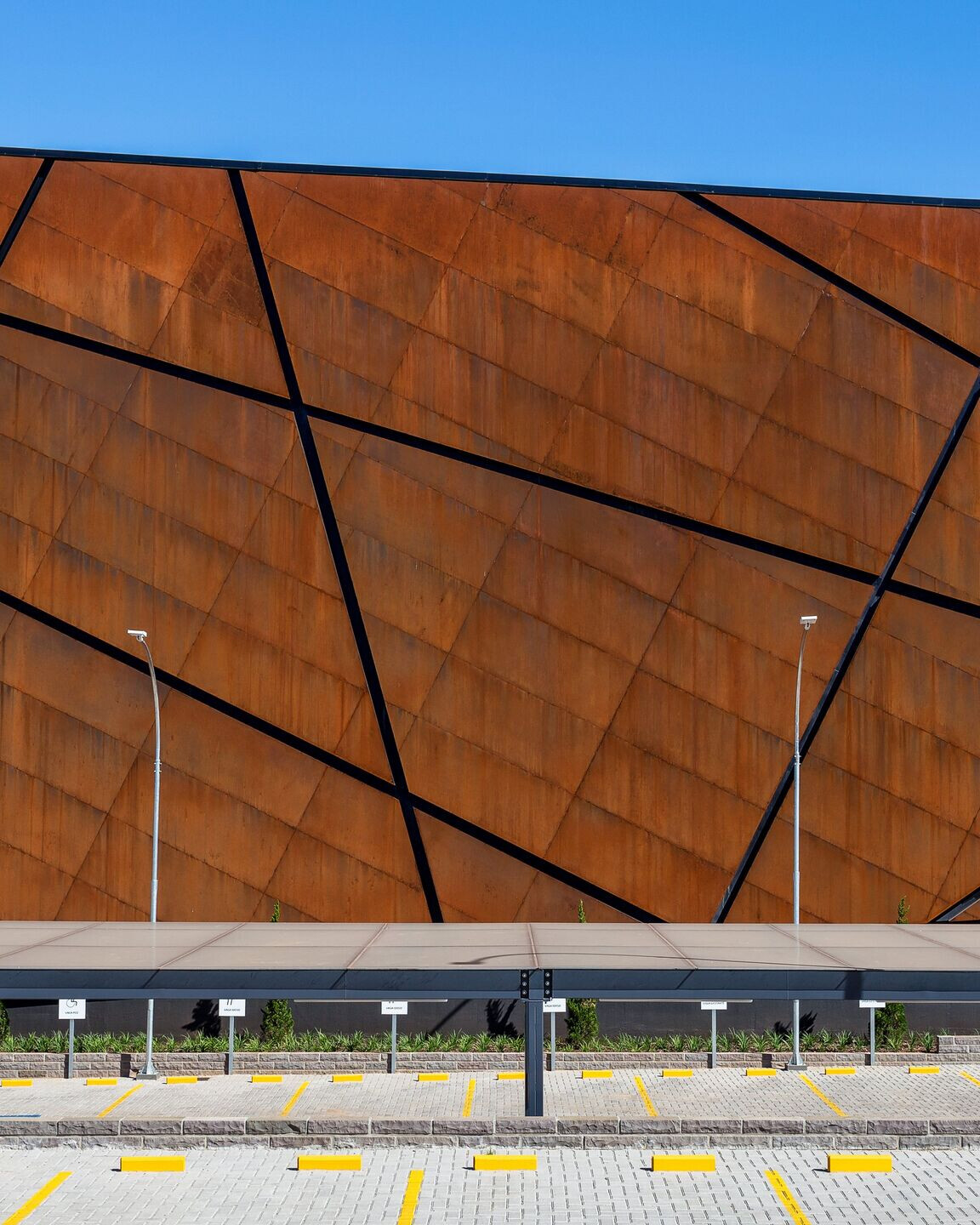
A good part of the material developed in the project are materials from the locality itself, such as Basalt extracted from quarries in the region, and steel from the industrial complex. The use of steel in one of its most rustic states – corten steel – stands out as one of the predominant coverings in this work and which contributes to configuring the auditorium as an exceptional element in the landscape.
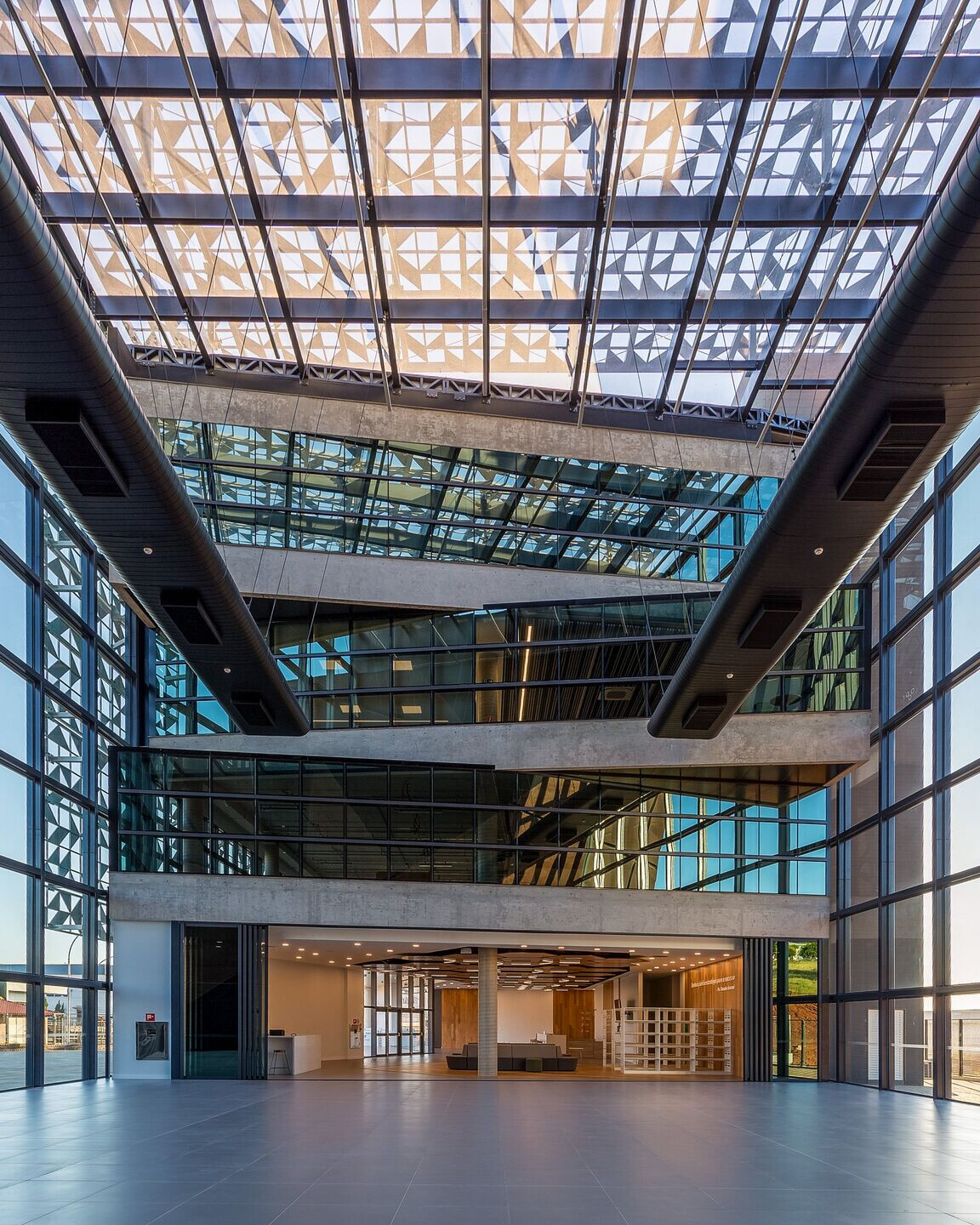
Certified materials with positive impacts on the environment were used. Photovoltaic energy capture, a cistern for irrigation of the land and glass with solar protection, together with metal louvers and a low consumption air conditioning system contribute to an energy-efficient building.
Team:
Architect: Rodrigo Gamboa, Carolina Aleixo (Coordinator), Lucas Almeida, Alcindo Dedavid, Christina Matiello, Stella Polli, Antônio Fendt, Rochele Pizzolotto, Elis Escouto
Intern: Stephanie Pedroso, Ana Carolina Rostirolla
Construction: Dimensão
Air conditioning: Grupo Vidalar
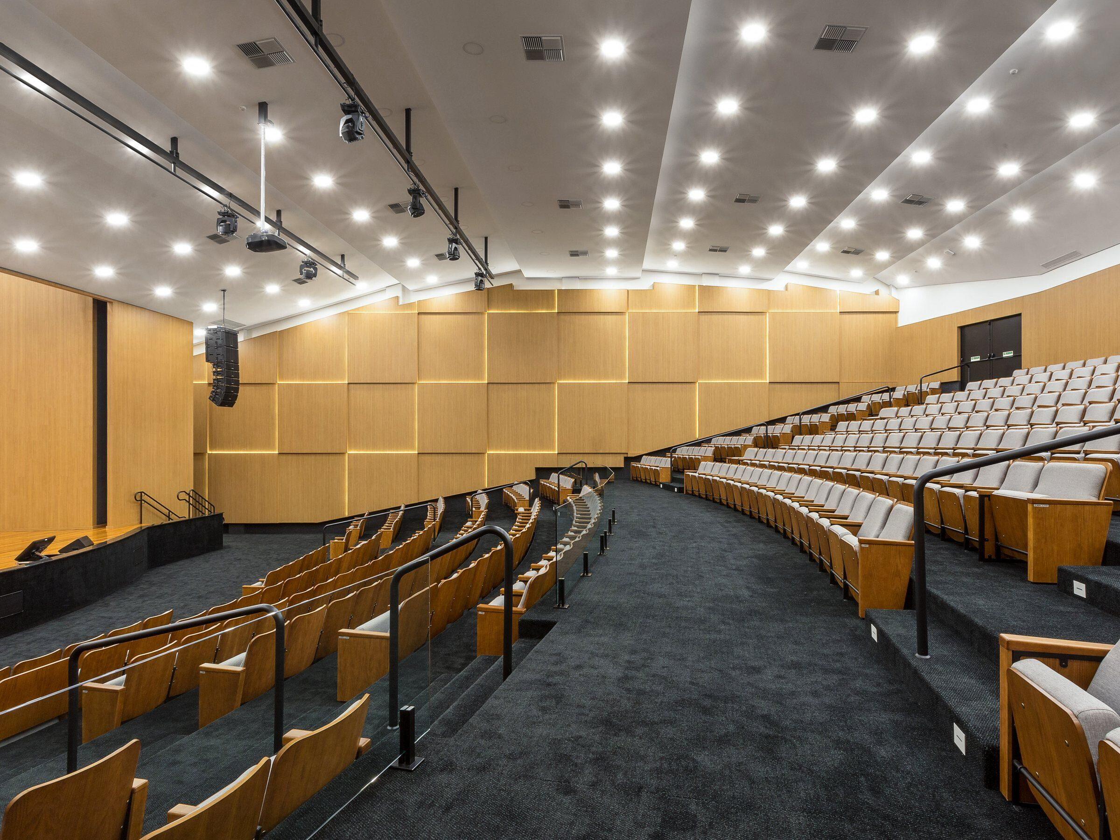
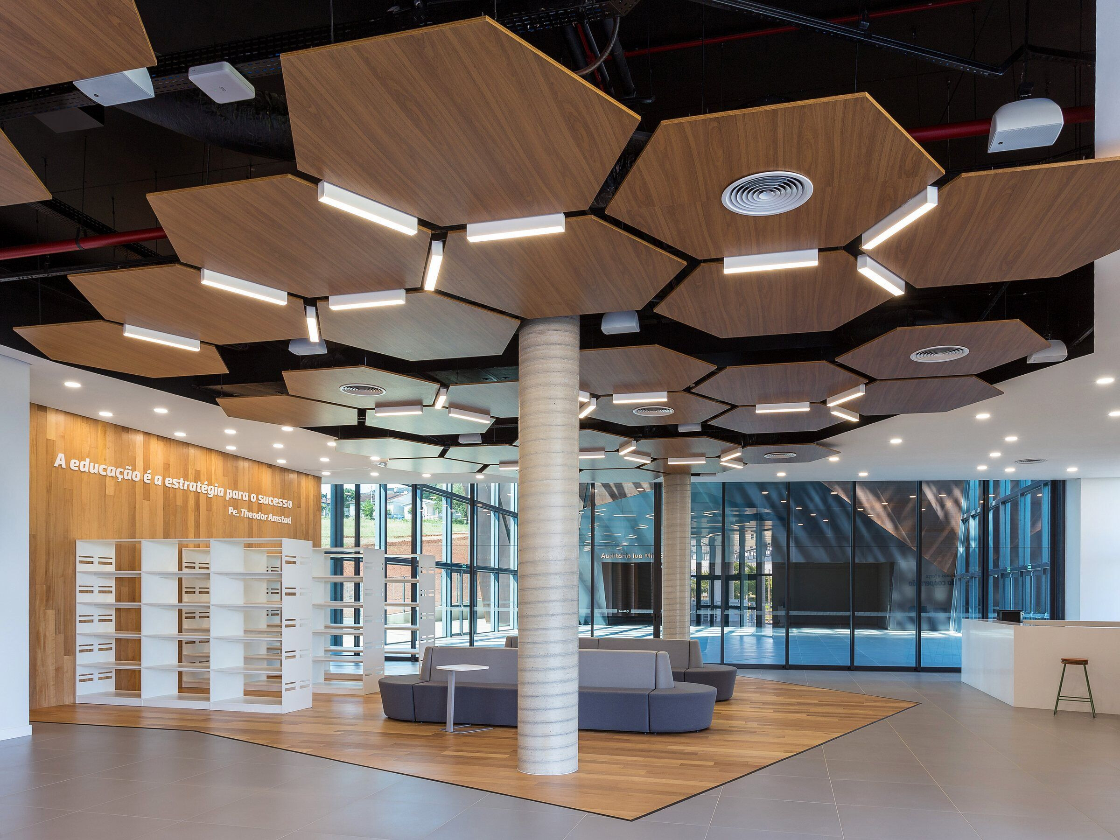
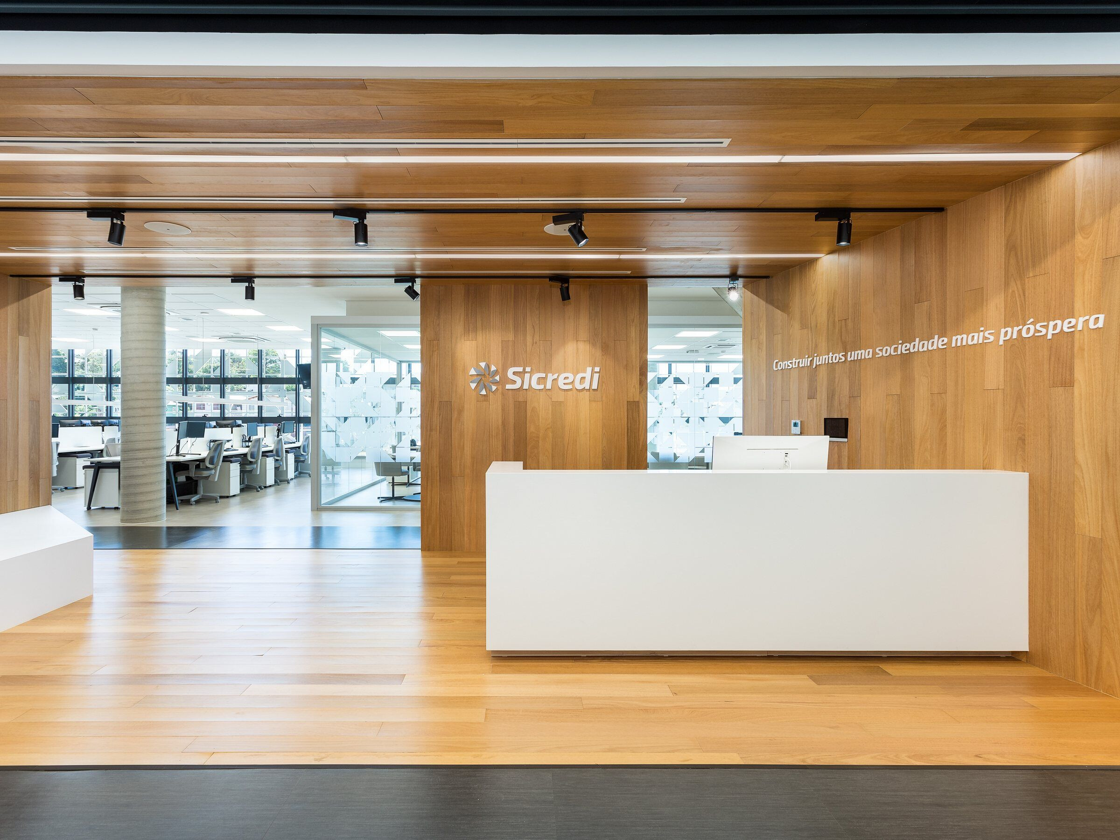
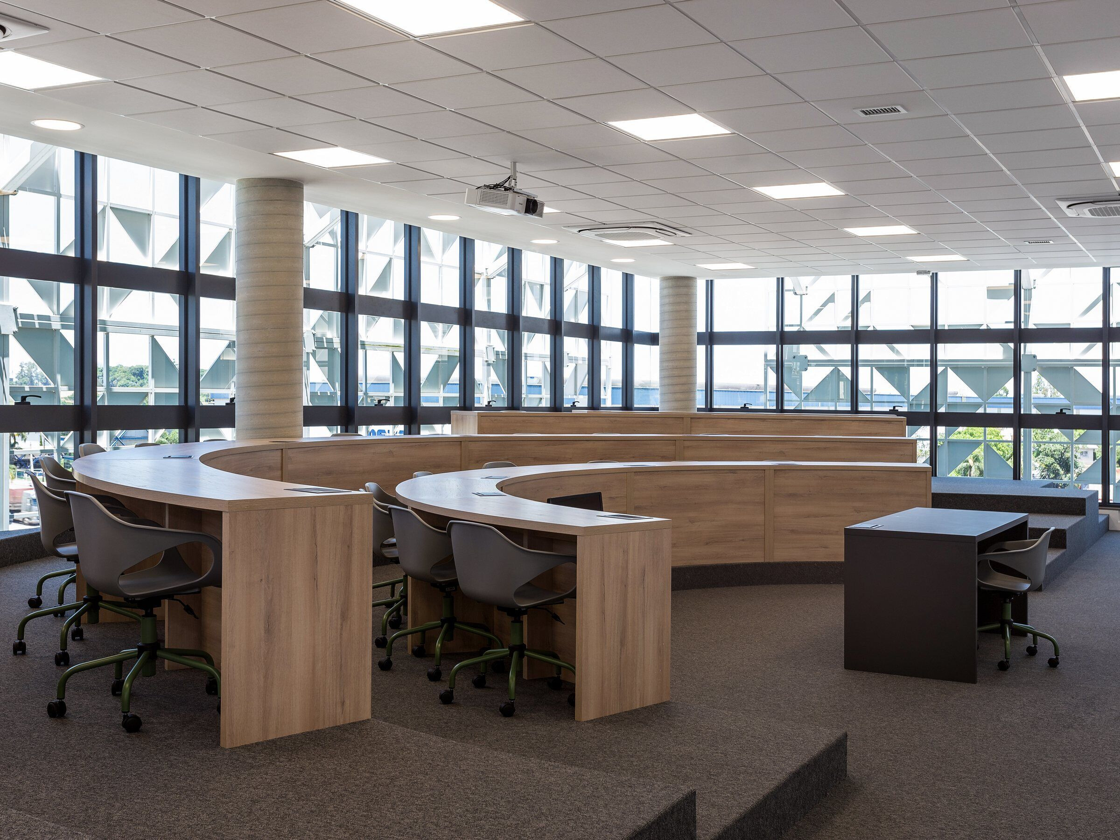
Material Used:
Facade cladding: Corten Steel, Concrete, Metalic Soleil Brise
Construction System: Concrete, Metal, Glass
Finishes: Concrete, Corten Steel






































