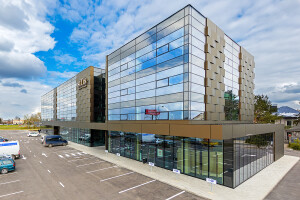The new headquarters of the Japanese FANUC Iberia in Sant Cugat del Vallès, designed by MUR Arquitectura, represents a significant progress in contemporary Corporate Design. This ambitious Project not only meets the functional requirements of an office building and logistics centre but also becomes a hub of learning, innovation and sustainability, reflecting FANUC’s essence as a global technological leader.

Integrated Design on a Challenging Site
One of the Project's main challenges was the organisation of spaces on a complex site, divided into two platforms with a six-meter-level difference height. The proposal resolves this level drop by taking advantage of the topography and creating a design that clearly articulates the different functions of the compound.

The main entrance is located on the lower part of the plot, on Calle Danubi, where the industrial building, logistics platform, and truck manoeuvring area are situated. On the upper level the office building stands as a dominant volume yet maintaining an organic connection with the rest of the complex. Both volumes are connected by a link bridge from the main office reception to a viewpoint overlooking the showroom of the industrial building, creating a visual dialogue between workspaces and production areas.

The landscape design allows for fluid perimeter circulation with ramps on both sides of the plot that facilitate access and mobility within the site and optimising logistical operations.

Symmetry and Colour as Visual Identity
Symmetry and the use of Fanuc’s signature corporate yellow are key elements in the Project's identity. This vibrant colour not only stands out on the main façade, visible from various points around the city, but also subtly integrates into interior elements such as the entrance staircase and the two large cranes connecting the showroom with the storage areas.

The façades and interior spaces of the office building maintain aesthetic coherence with symmetrical proportions and a clean design that reinforces the Project’s organisational clarity. This approach ensures that every space is visually harmonious, conveying a sense of balance and modernity.
Flexibility and Future Growth
Designed with Fanuc Iberia’s long-term growth in mind, the building allows for future expansion. The office volume's structure permits the addition of two extra levels, ensuring that the headquarters can adapt to the company’s evolving needs without compromising the original design.

Advanced and Functional Spaces
The complex features advanced facilities that meet the demands of the technology industry. Specialised rooms are designed to maintain specific environmental conditions, with dedicated training areas, classrooms, an auditorium and a showroom that serves as a technological showcase and is accessible from both buildings. Additionally, the workspace is flexible and multifunctional, with over 1,000 m² dedicated to storage, both conventional and automated.
Natural light is a key factor in the design, carefully balanced through curtain walls that ensure transparency without compromising thermal comfort. The office working areas enjoy panoramic views and optimal brightness complemented by appropriate solar protection. The link bridge and showroom maximise visual connections between different environments, fostering interaction and dynamism among teams.

Commitment to Sustainability
Sustainability is a central pillar in FANUC Iberia’s new headquarters, which has achieved a BREEAM Very Good certification. It also incorporates one of the largest and most advanced geothermal installations in the country, reflecting a strong commitment to energy efficiency and environmental responsibility. This sustainable approach positions the headquarters as a model for environmental responsibility in corporate design.
Conclusion
The new headquarters of FANUC Iberia, designed by MUR Arquitectura, is a project that transcends functionality by integrating design, innovation, and sustainability into an environment that promotes technological development and operational excellence. It stands as a benchmark in modern corporate architecture, symbolising the future of intelligent and responsible workspaces.








































