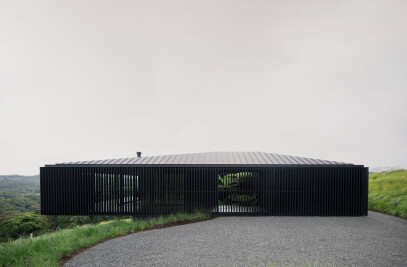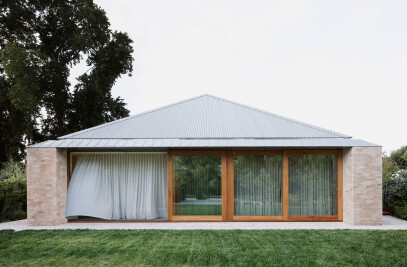Location: St Kilda West, Victoria, Australia
Traditional land owners: The Boon Wurrung of the Kulin Nation
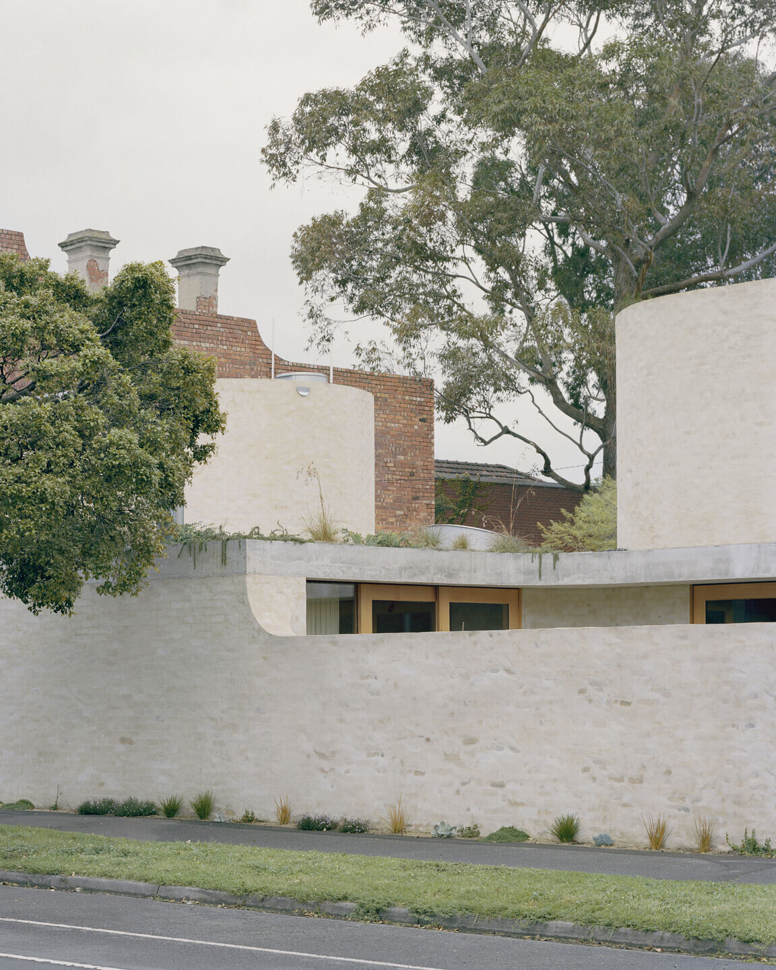
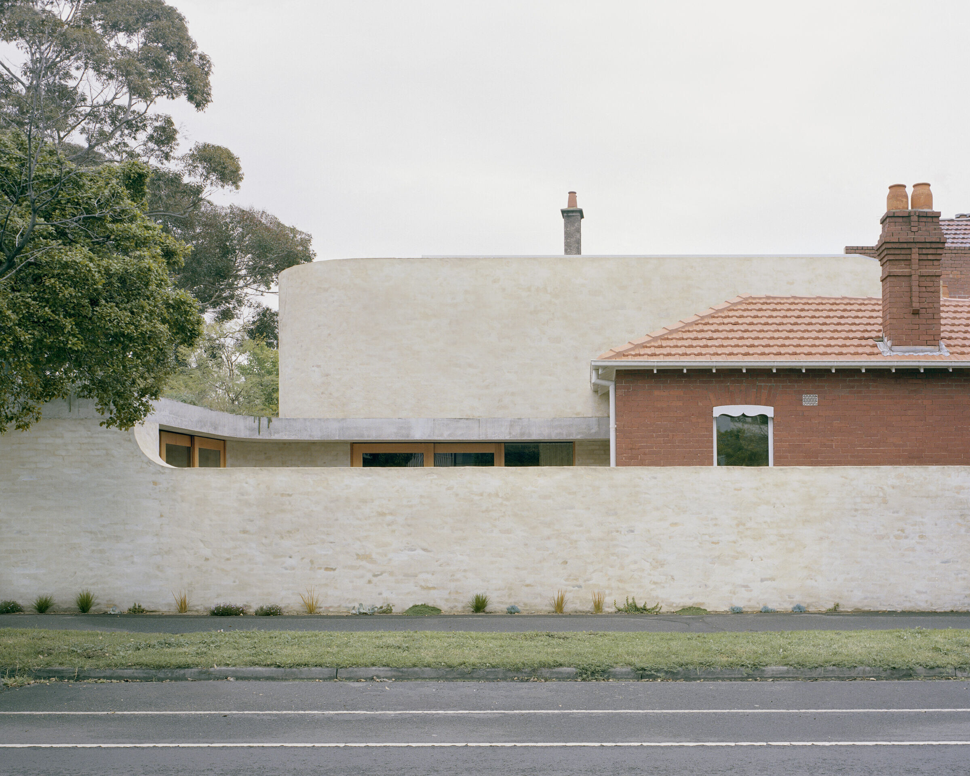
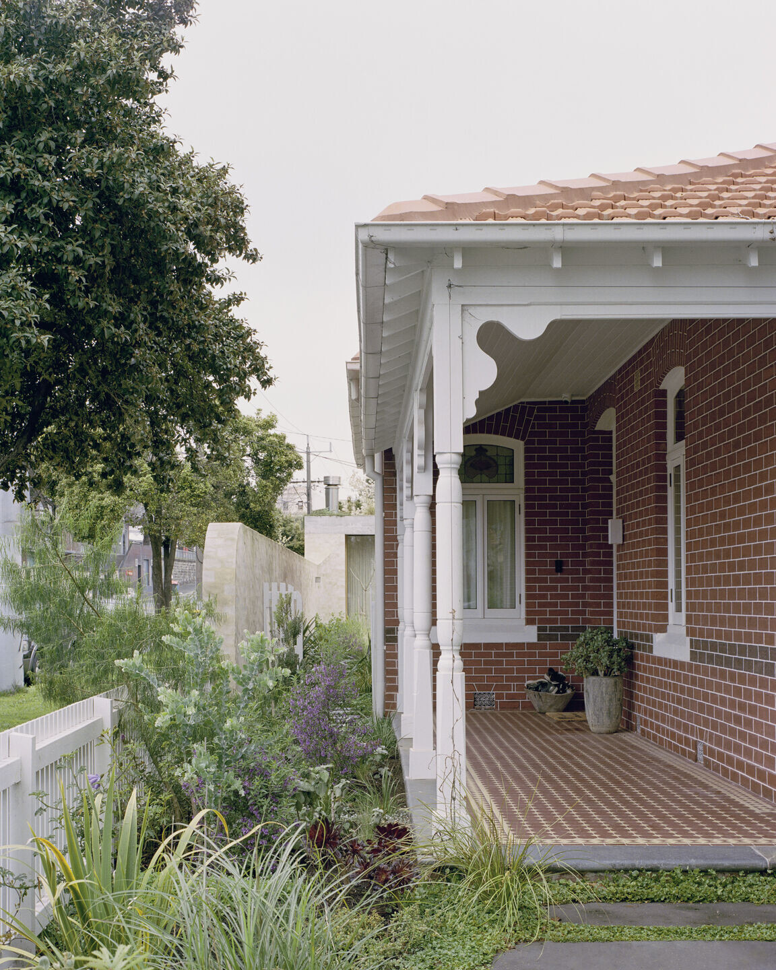
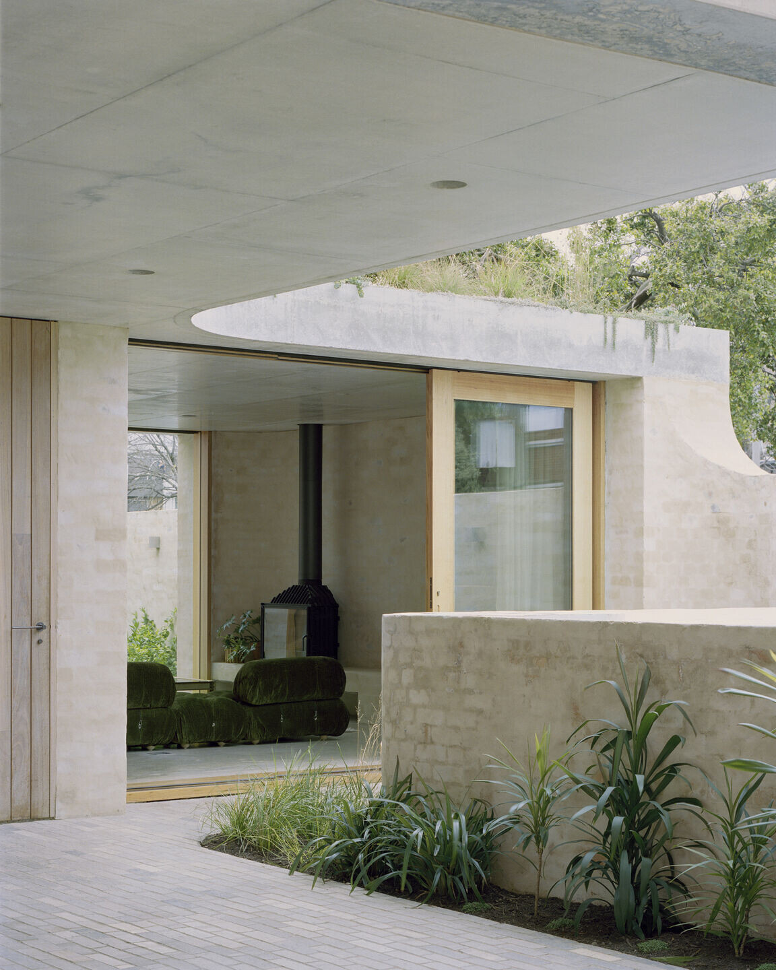
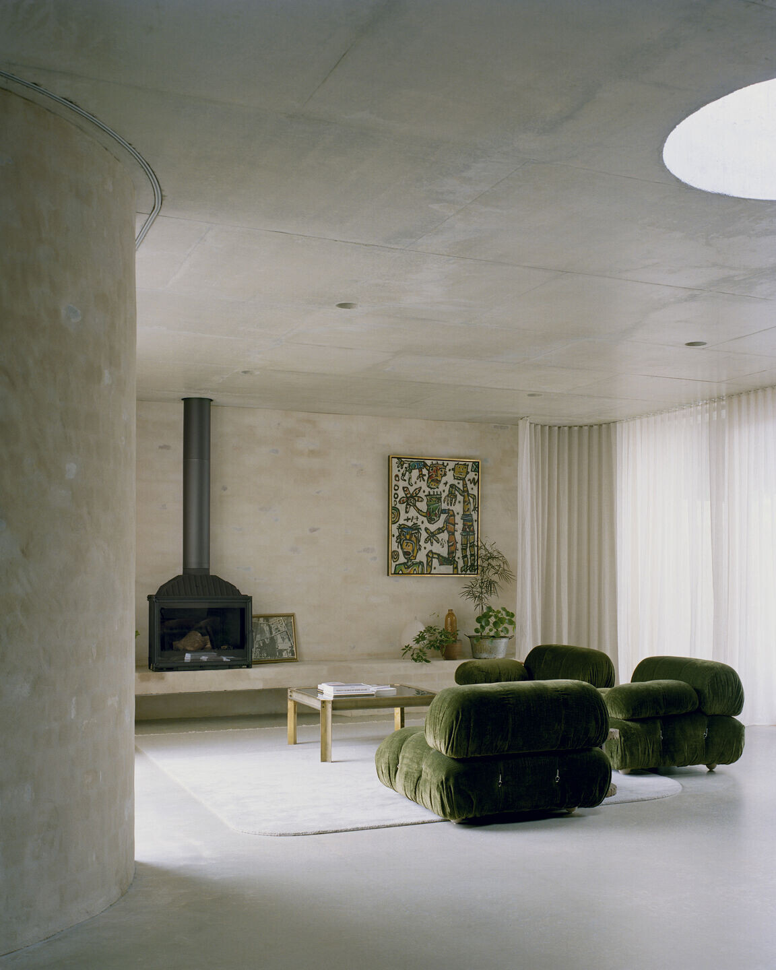
The Mary Street House is a reimagining of a well-worn Federation era home. Softly finished recycled-brick walls shape the new social spaces of the house, creating a
sequence of indoor and outdoor rooms within the remaining boundaries of the site. The continuous motif of the undulating brick walls continues around the house to form the protective side fence thatshelters the home from the traffic noise of the busy road while extending around and lovingly embracing the side of the original heritage home. A pair of enigmatic brick volumes rest atop the planted concrete roof of the new wing. One volume, extending out from the ridge of the terracotta tiles of the original roof, houses the principal bedroom suite with its own private courtyard garden, while the other holds a small studio. These private retreats are universally lined in deeply-toned spotted gum plywood, creating immersive spaces of
quietude and sanctuary.
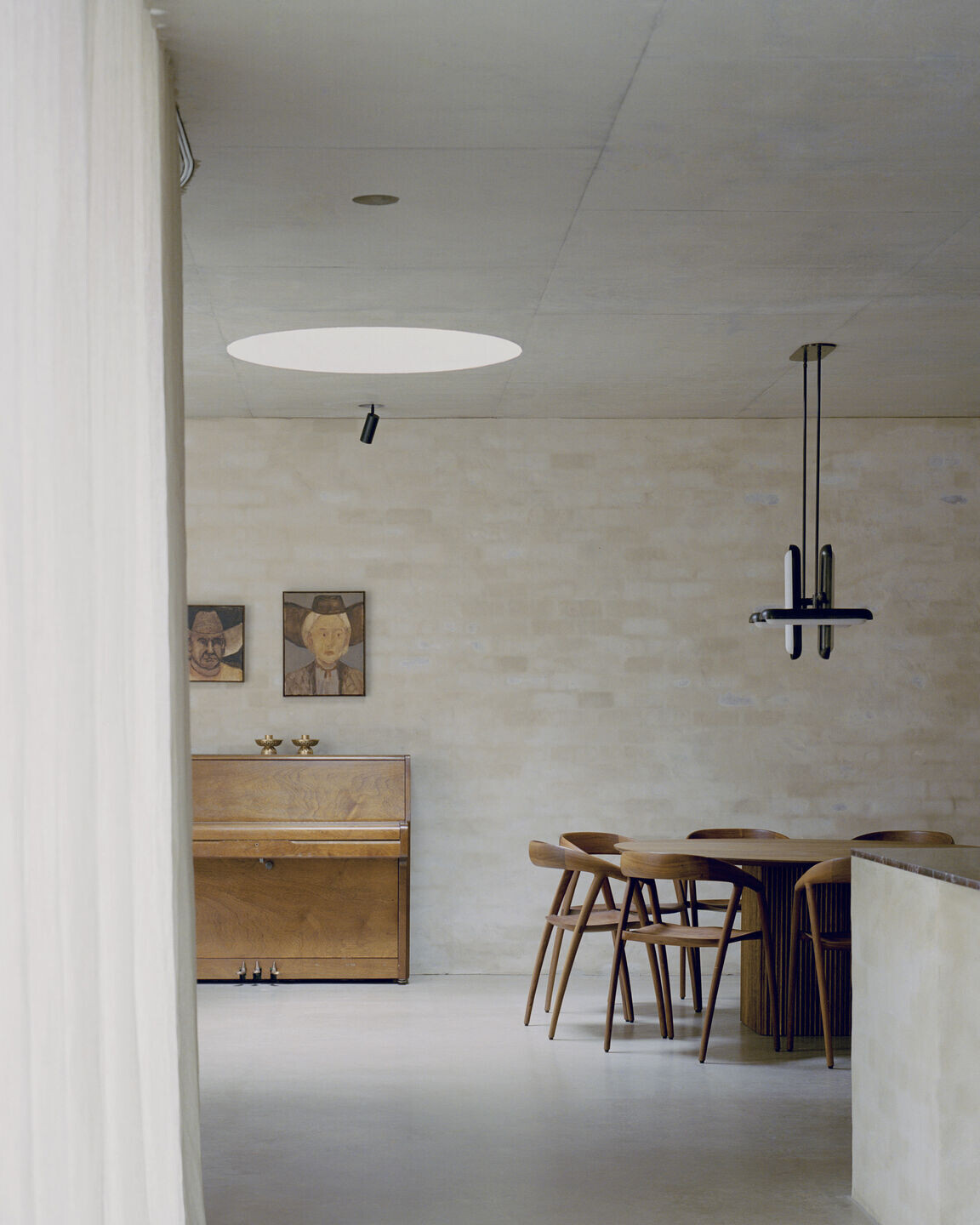
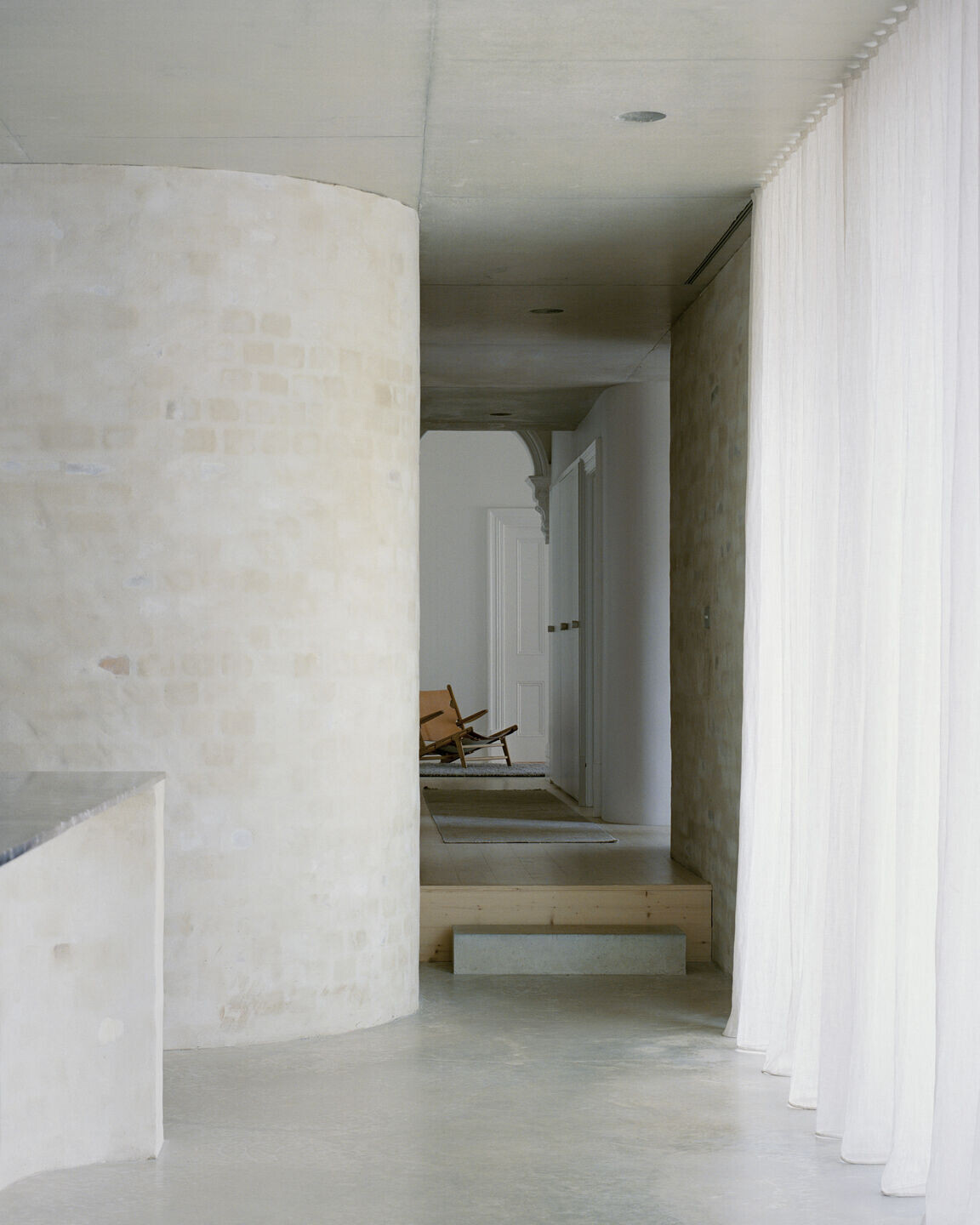
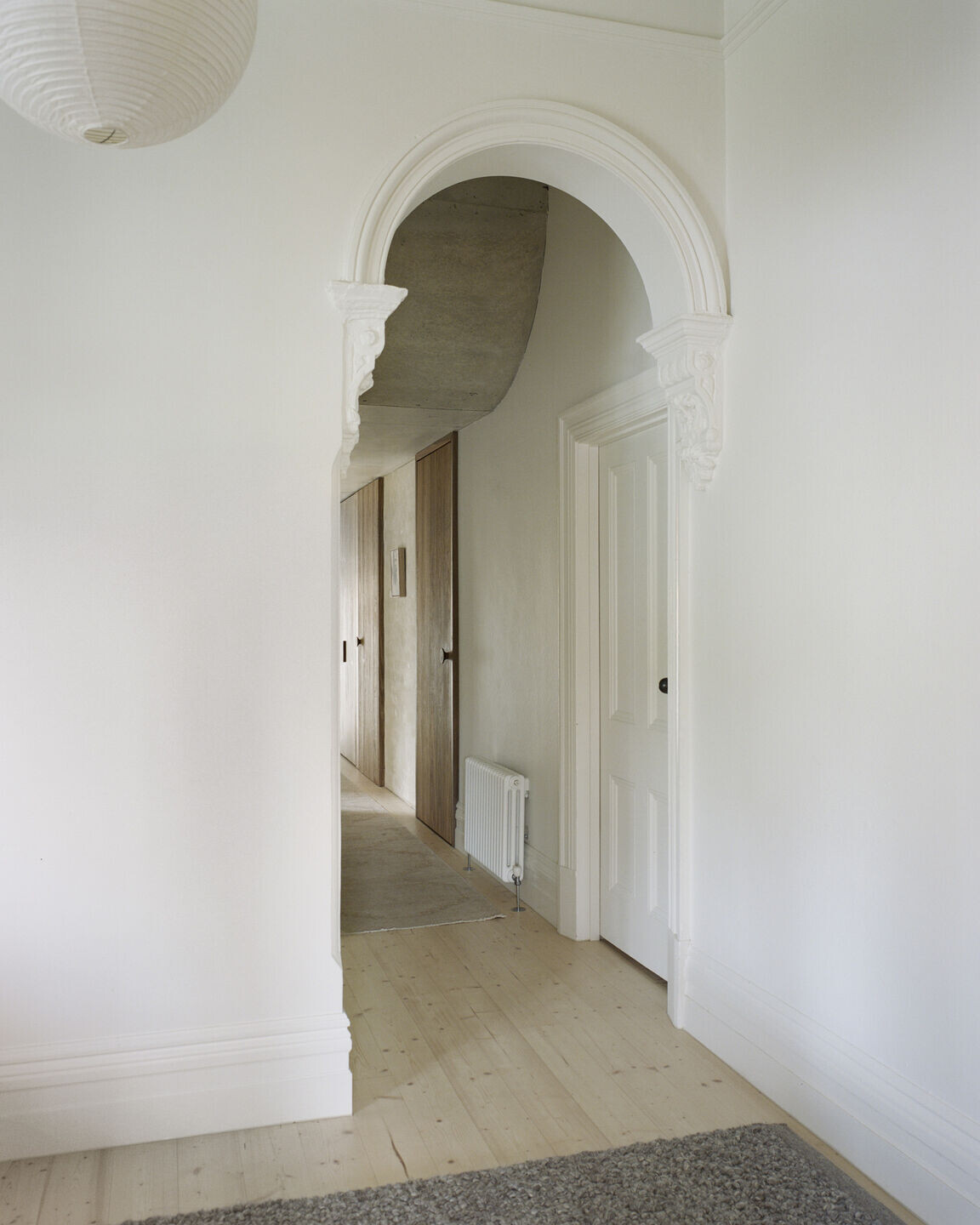
Additional Credits Lead Architects: Kim Bridgland, Aaron Roberts
Interiors: Edition Office
Construction: Format Group
Landscape: Amanda Oliver
Media Credits
Image Credits: Rory Gardiner
Photographer’s Website: rory-gardiner.com
Photographer’s Contact: [email protected]
Photographer’s Socials: @arorygardiner

The Mary Street House is a reimagining of a well-worn Federation era home. Occupying the end of its street, the urban site is open to three sides, opening to the northern sun while simultaneously needing to overcome the challenges of facing onto a busy and noisy arterial road.
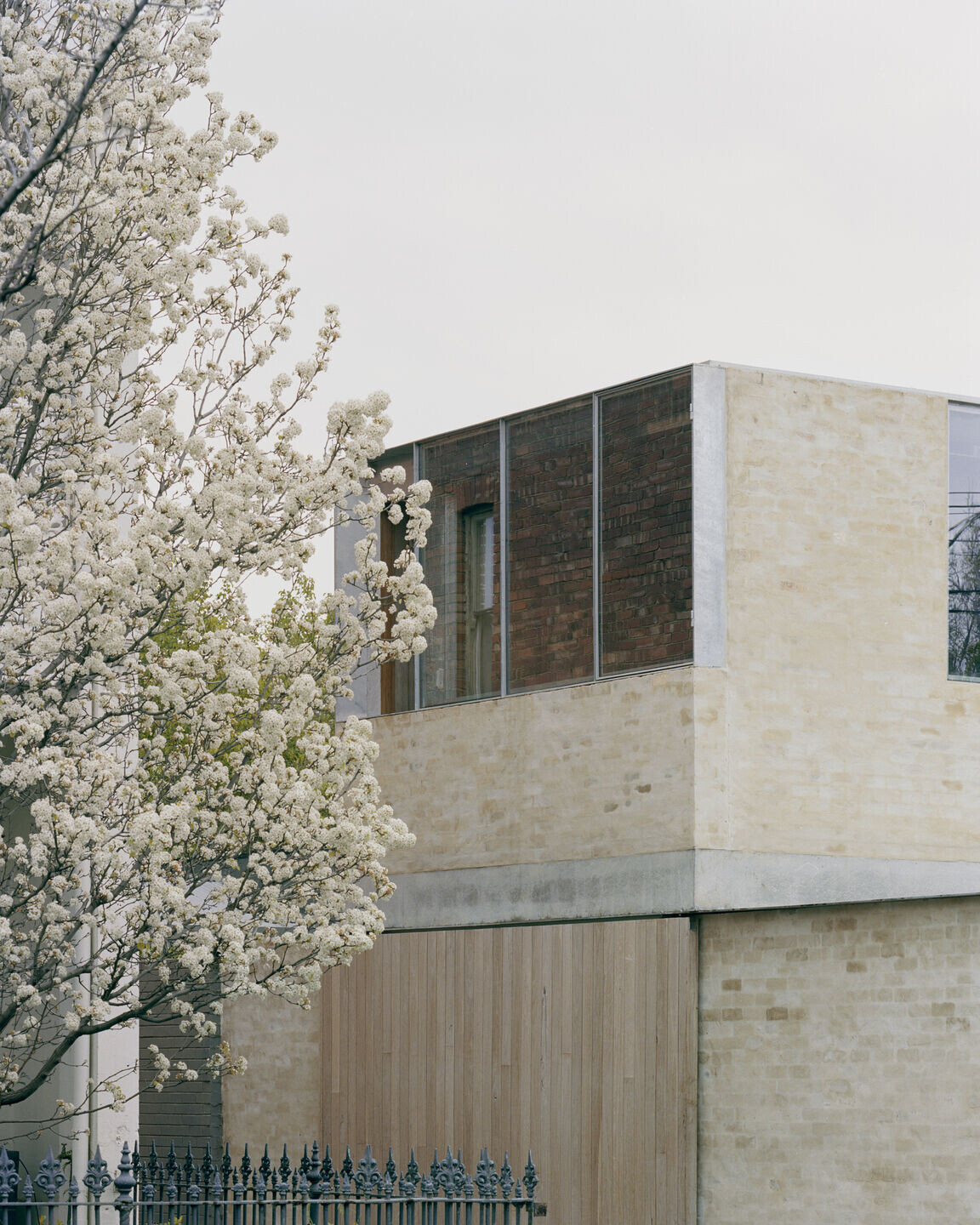
The softly finished brickwork-walls shape the new social spaces of the house, creating a sequence of Indoor and outdoor rooms within the remaining boundaries of the site. The dining space, held deep within the walled site is lit by a skylight within the concrete ceiling above. This clarified shaft of daylight defines a central pivot and spatial centre within the social nexus of the interior. The continuous motif
of the undulating brick walls continues around the house to form the protective side fence that shelters the home from the traffic noise of the busy road while extending around and gently embracing the side of the original heritage home.
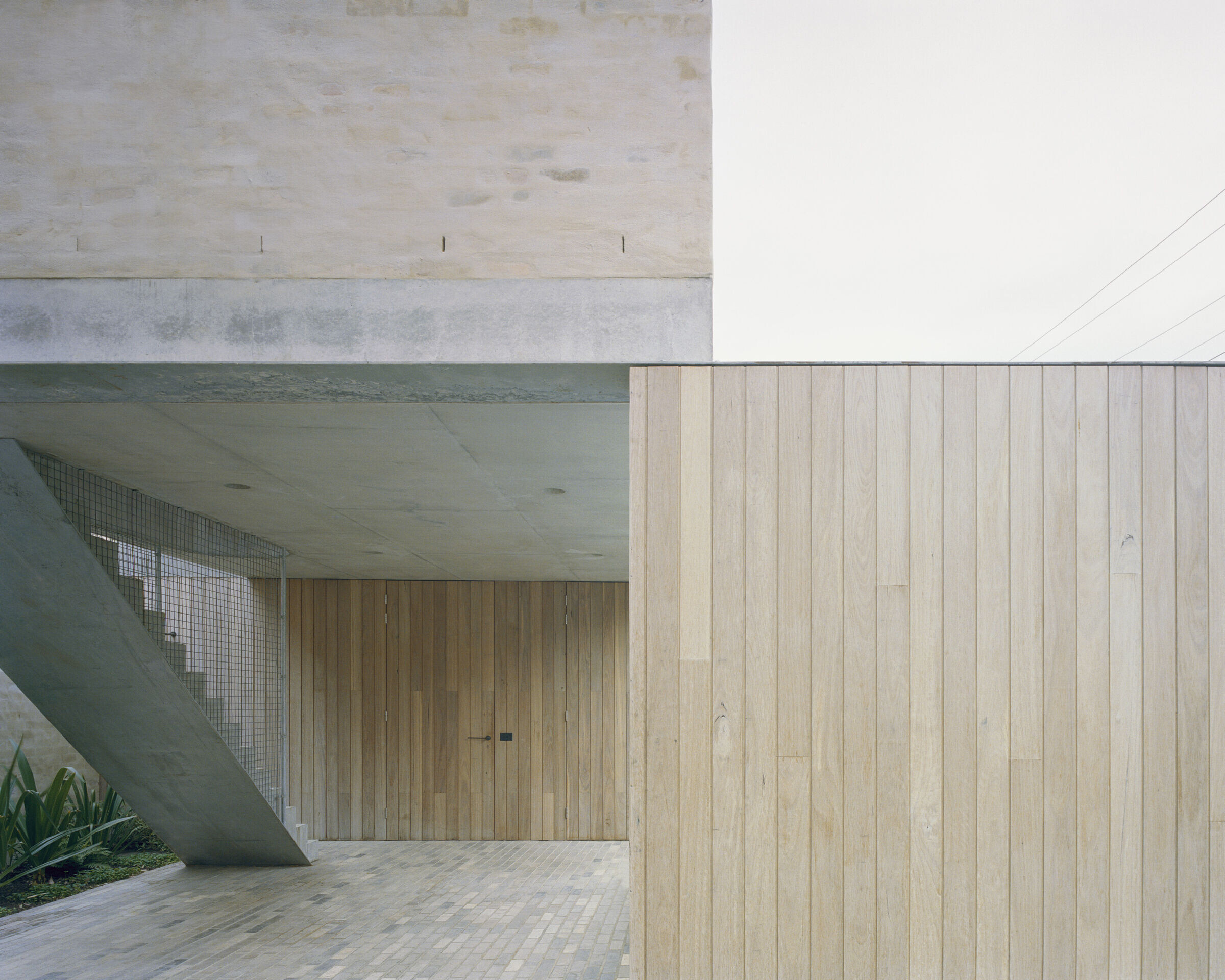
The shaped end of the new concrete ceiling invites passage from the entry within the restored interior of the original home. This curated passage from old-to-new is guided by a sequence of meandering masonry walls, built from recycled bricks with a textured, mortar finish that key into the original heritage house and define a new spatial interiority within the exposed urban site. A pair of enigmatic brick volumes rest atop the planted concrete roof of the new wing. One volume, extending out from the ridge of the terracotta tiles of the original roof, houses the principal bedroom suite with its own private courtyard garden, while the other holds a small studio. These private retreats are universally lined in deeply-toned spotted gum plywood, creating immersive spaces of quietude and sanctuary.
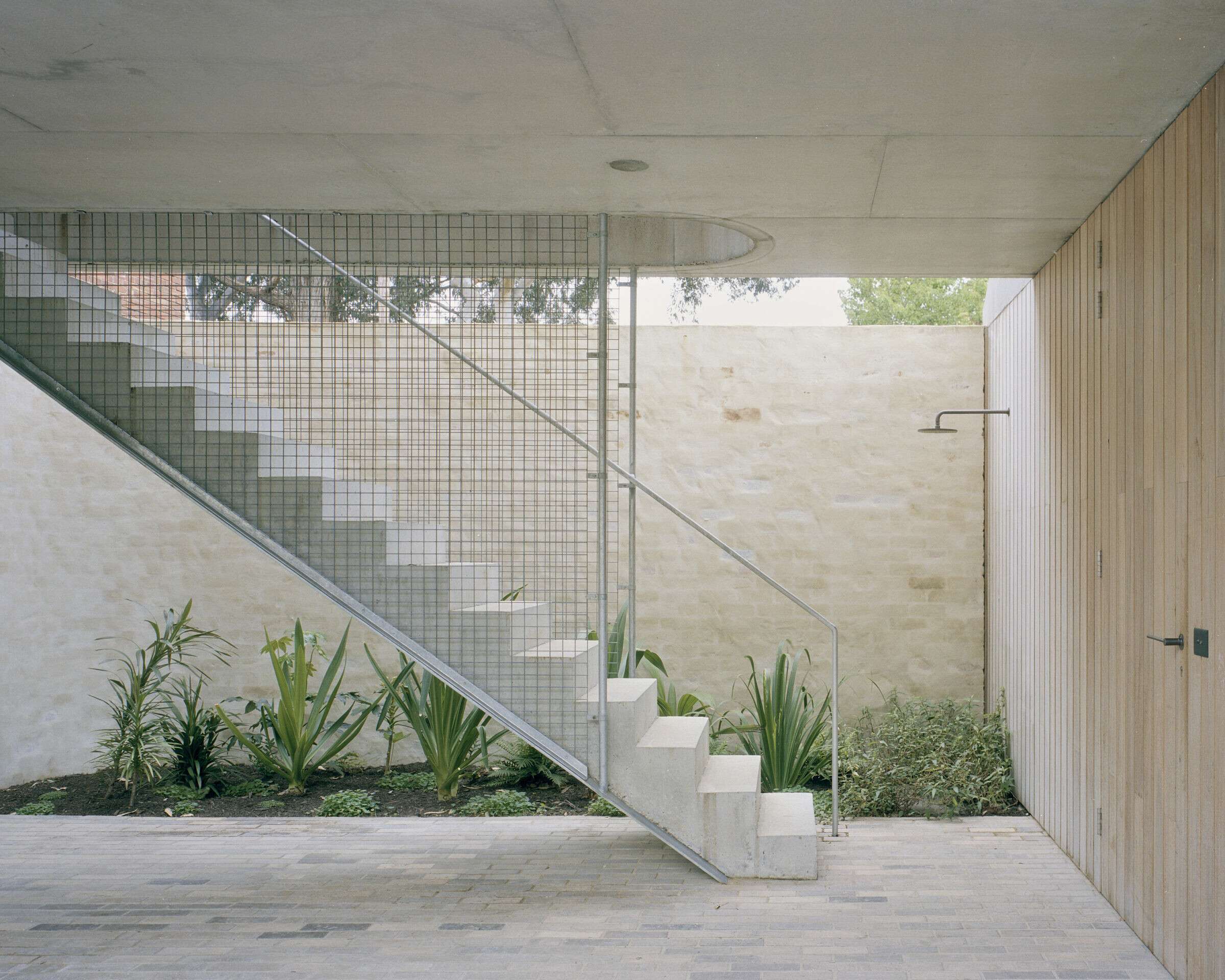
These proud masonry characters allow the house and its old-befriending-new dialogue to be seen ‘in the round’ and provides formal closure to the long row of tall Victorian terrace dwellings that previously stopped abruptly at the southern edge of the site. The original home was carefully restored, with a consciously layered transition between the existing old bones and the new social spaces that erupt gently from within the central hall. The fence of the front garden was kept low, exposing a verdant social space, inclusive of an outdoor fire-pit, to the street and the community.
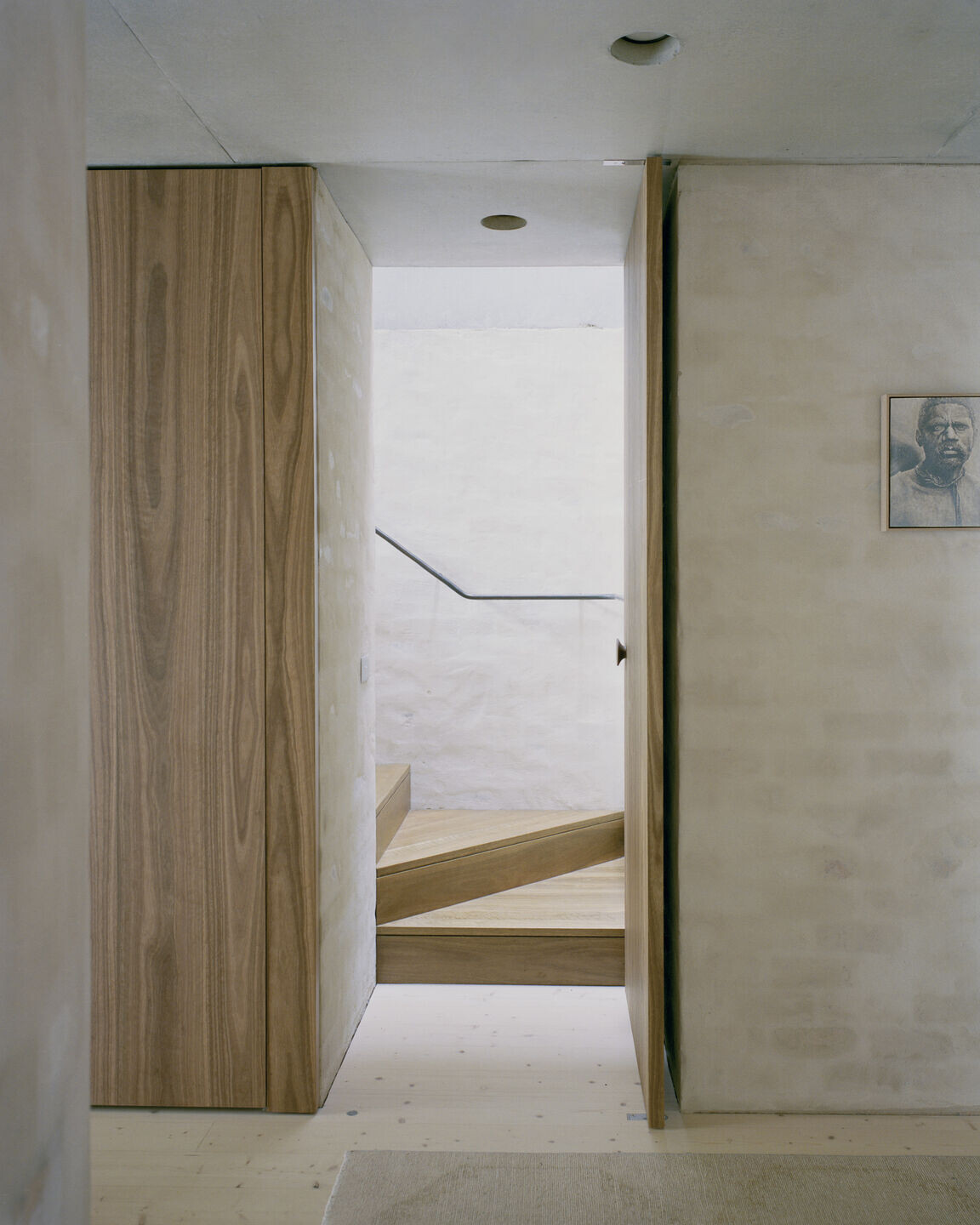
The project was sited carefully to respect the natural daylighting to the adjacent neighbours to the south (the new upstairs volumes create a direct northern sun path between them to the neighbour’s back yard), with the house and its utility zones aligning to the south of the site to ensure maximum exposures of northern sun to the living spaces. Low cost and naturally resilient materials were utilised throughout the project, with sustainably sourced recycled bricks being the dominant building material for the new addition.Thermal mass was heavily utilised within the project to ensure a stable internal temperature and to mitigate outside traffic noise.
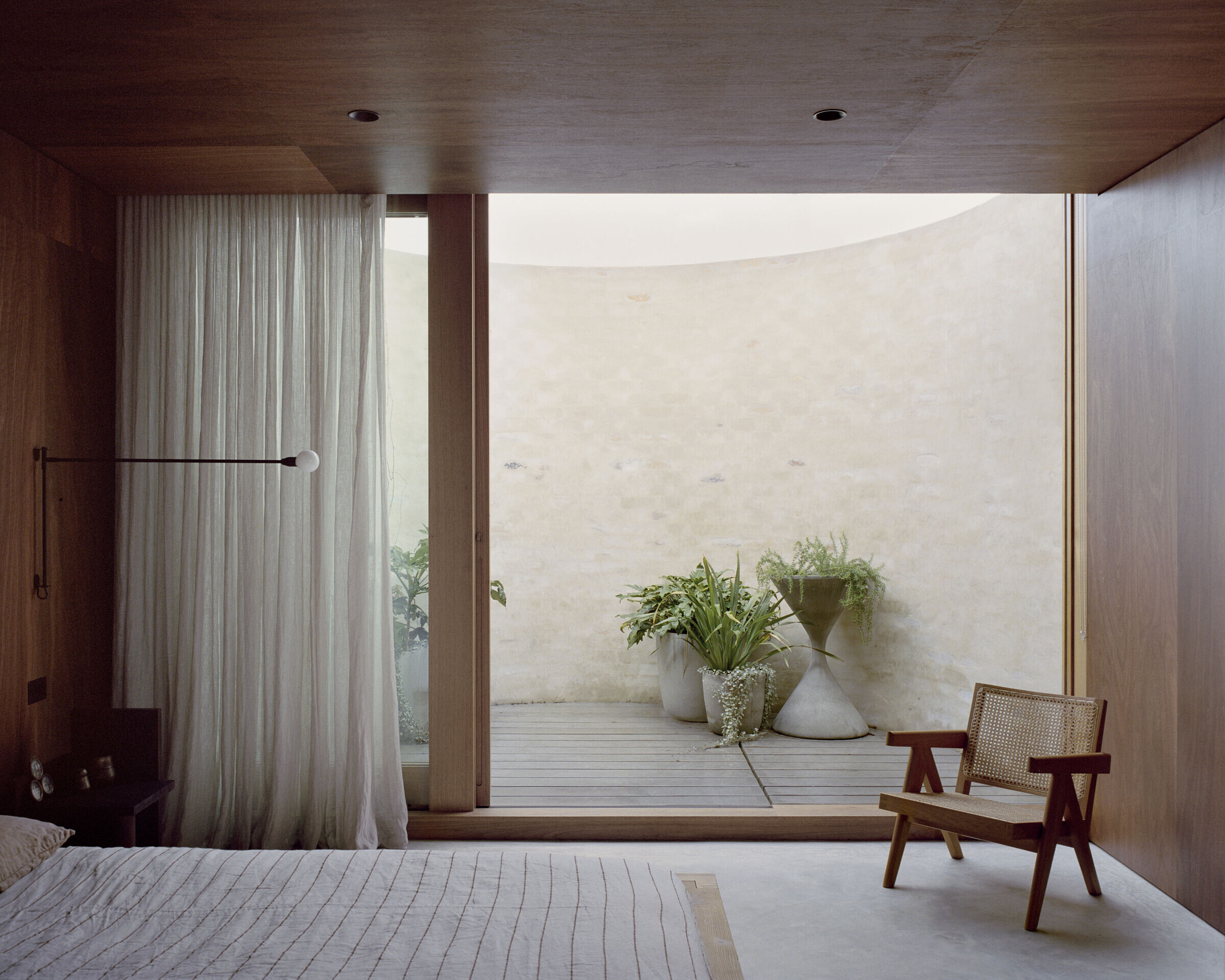
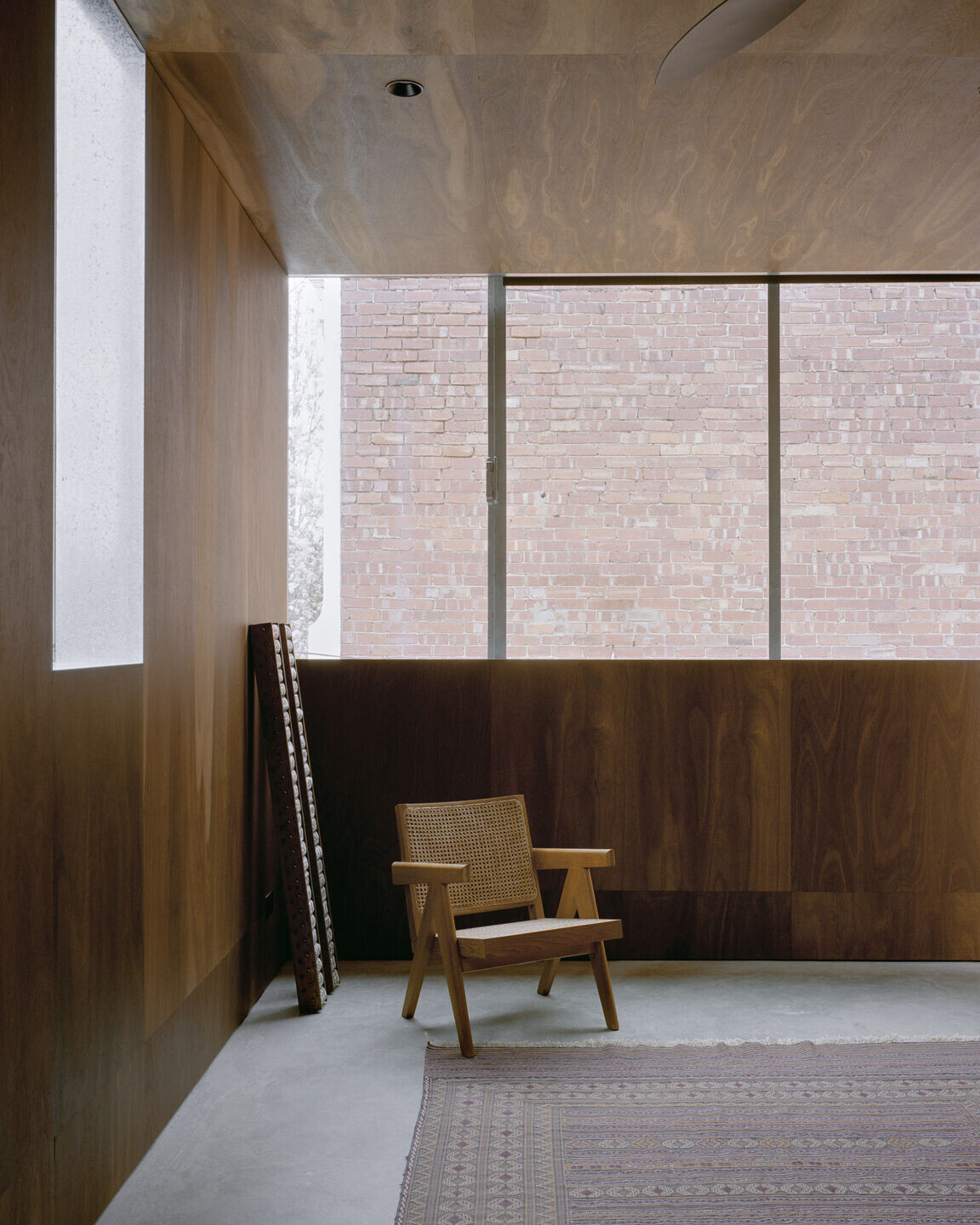
CLIENT STATEMENT
‘We open the picket fence gate and walk through across the heritage veranda. The Mary St corner ignites curiosity and wonderful interactions on the street. Friends come and go through the modest fence; local strangers stop to ask questions about the plants and structures above. The sensibility of the old as we approach our front door allows us a smooth transition from the connection with the house’s past to the refuge within. The busy urban vibes melt away when we step inside and we are im- mediately calmed,grounded by the temperament of the new house. We’re still connecting to the house’s past in the front section, yet are, still now, every day, excited with the promise of what lies beyond - glimpses of imperfect solid brick walls, robust concrete forms, curves and sculptural forms ensure our eyes travel up and around, connecting us to the elements via the skylights and the gardens.
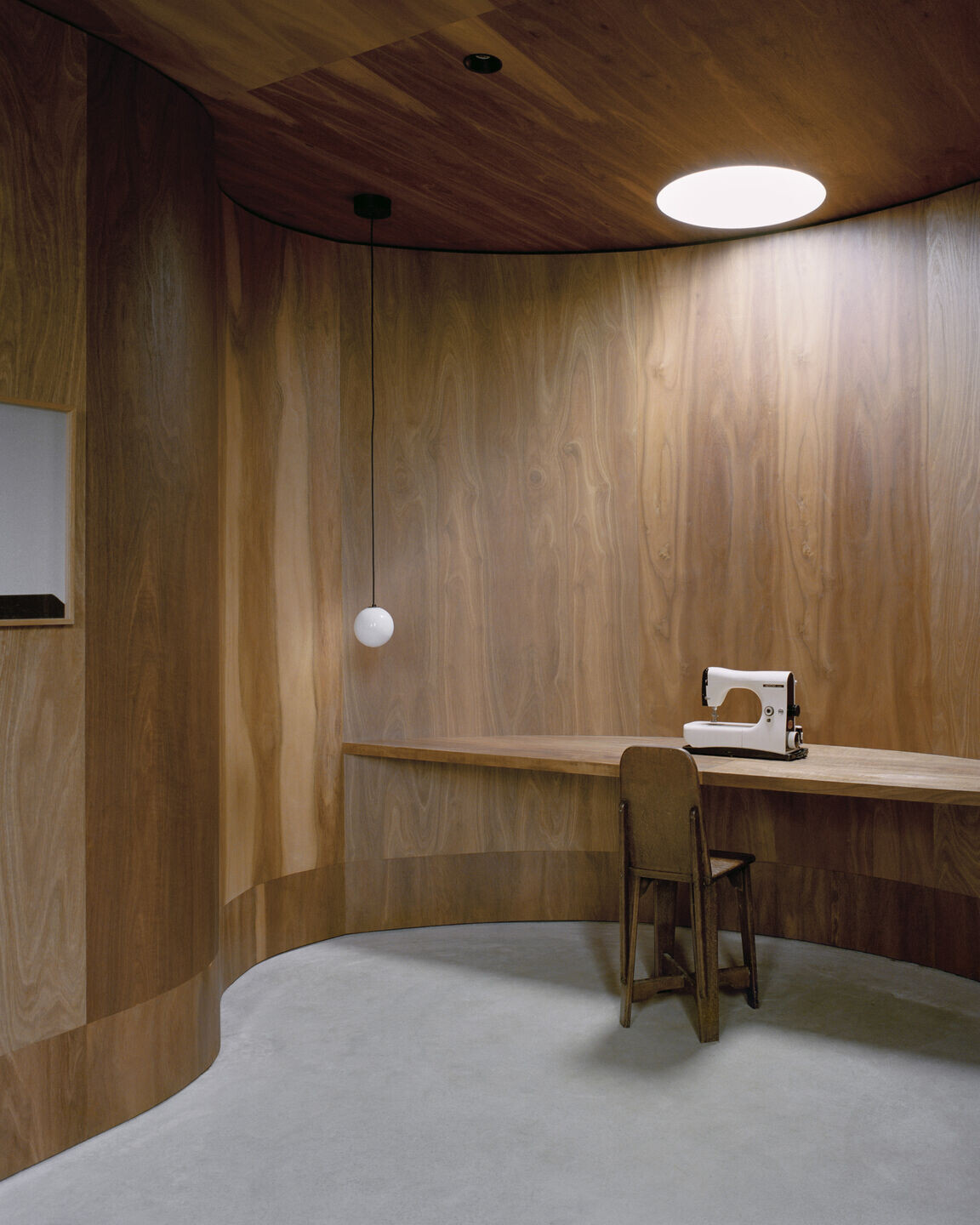
The design also connects us to each other in a very clever way. The children can have their own space yet they never feel remote. If the secret door is closed to the master bedroom upstairs, it is a true re- treat. When open, it feels perfectly separate, yet not distant, from the children’s bedrooms below. The warmth of the timber, and the simplicity of bathroom materiality allows for adult drama and accentuates the sense of a haven. Spaces are exacting yet practical when needs must. There are private spaces to study and work. The living area feels generous and welcoming for informal get-togethers as a family, for three growing boys to play, while lending itself just as easily to more sophisticated gatherings.
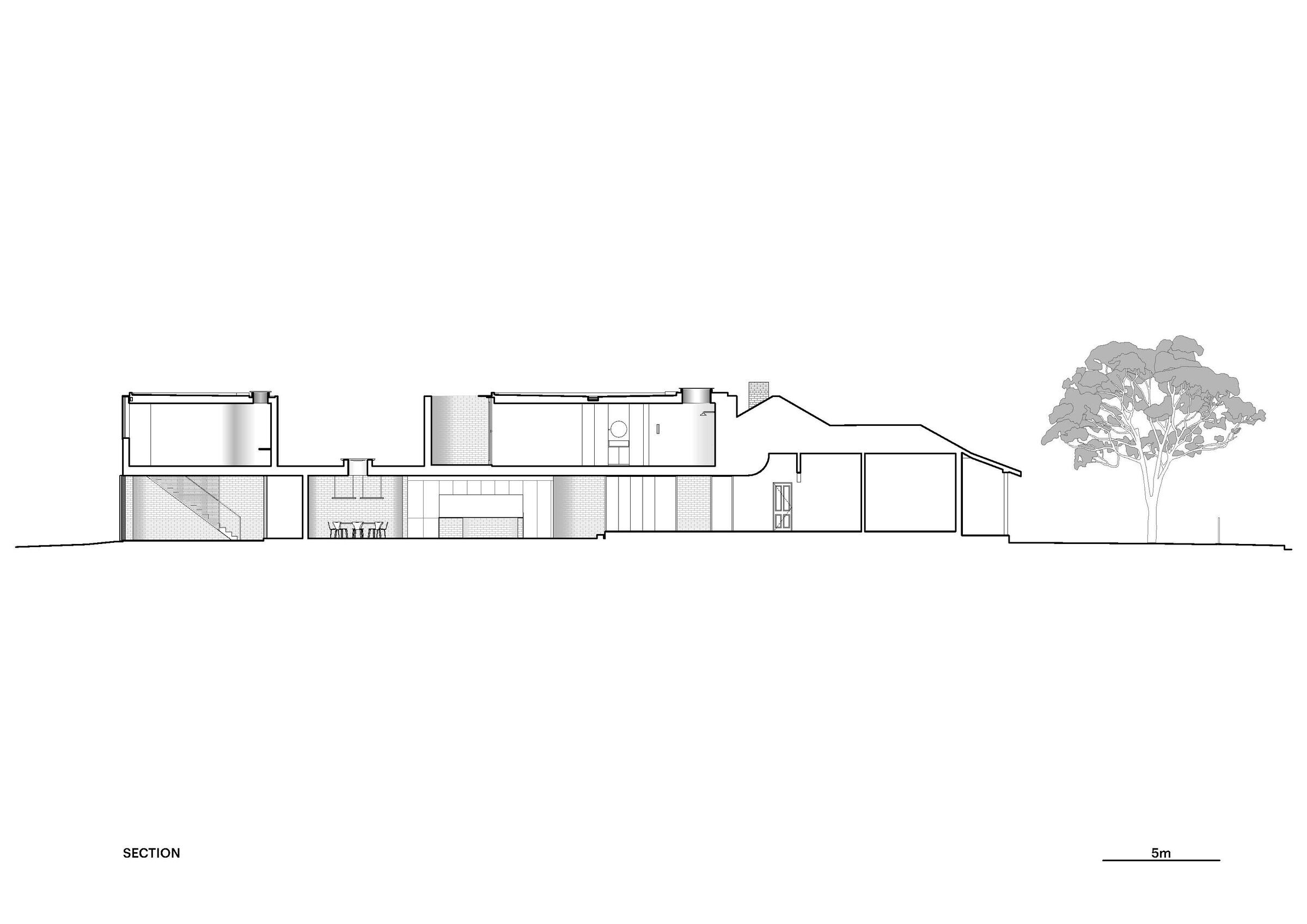
Online: edition-office.com
Contact: [email protected]
Socials: @editionoffice
PRACTICE PROFILE
Edition Office is an architecture studio encompassing cultural, social and technological research, enabling exploration of material expression, form and spatial practice. The experiential qualities of our work enable projects which re-articulate relationships between communities and place. Our buildings enhance and enable connections and interfaces which provoke, question and enrich both occupants and the public realm.
Edition Office work across a wide array of typologies and scale, including residential,institutional, commercial, education, urban design and interiors.





























