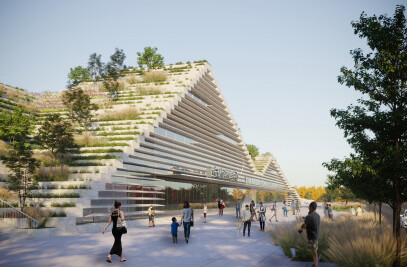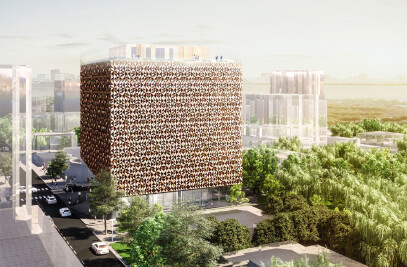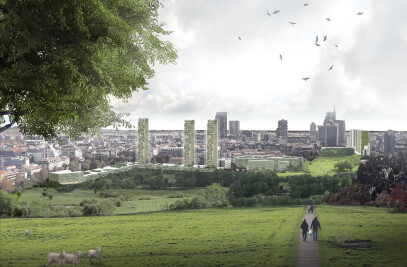Located in Piazza della Visitazione, the new Matera Centrale train stationrepresents an important link between the city’s old town, post-war and modern districts and a key point of access to the city of Matera in the year that it’s set to become the European Capital of Culture.
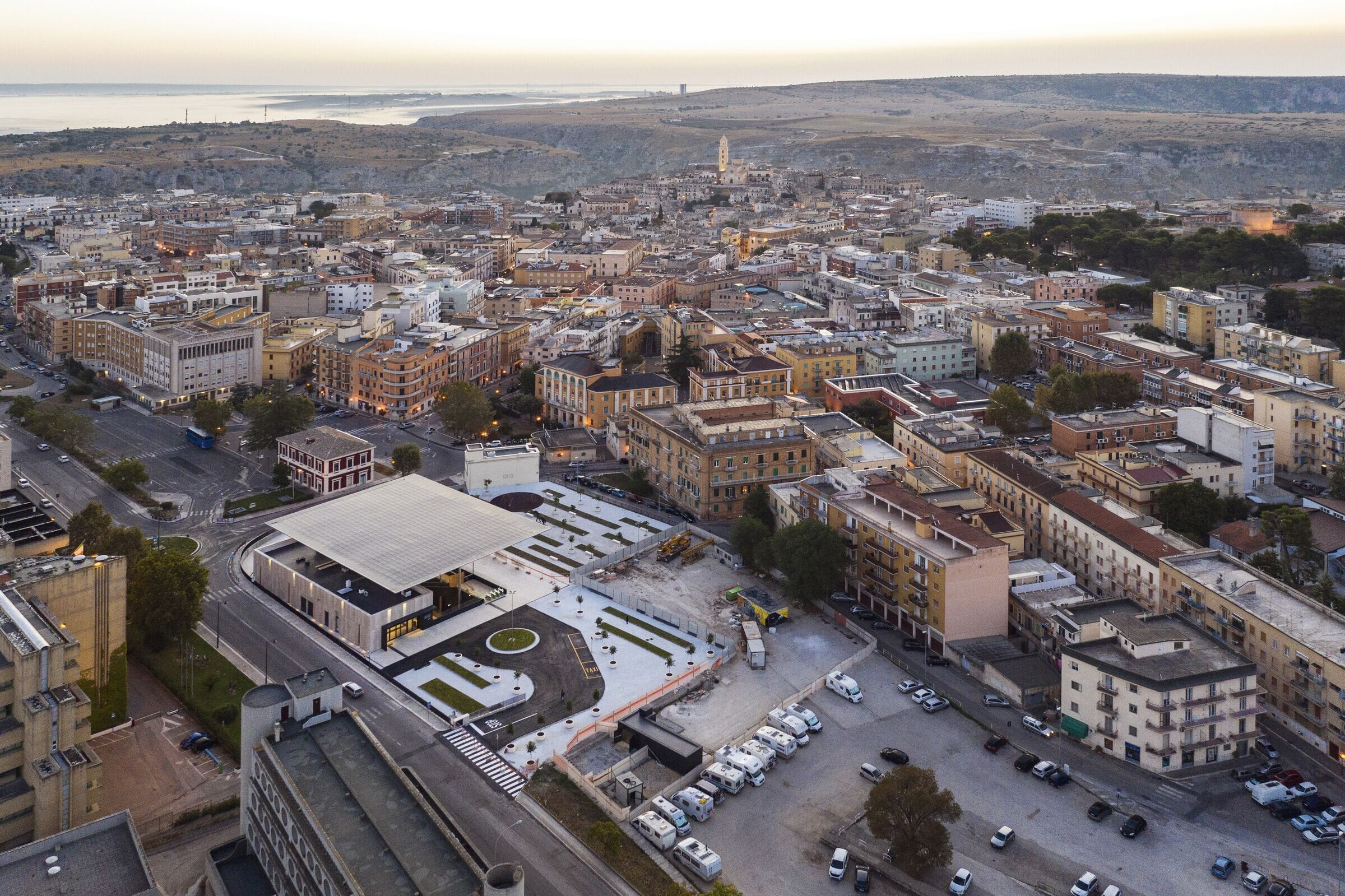
"Designing a new railway station has allowedus toanticipatethe characteristics of the city which this new stationwill provide access to, both in terms of location and architecture,” commentsthe architect Stefano Boeri.“We’ve created a structure that we hope will becomeasort ofjunction, as well as aplace to take abreak orinteract with others. The new public space consists of two empty areas:one that runs alongside the railway tracks(six metres below ground), and a piazza(at ground level), which issheltered and demarcated by a large roof.”
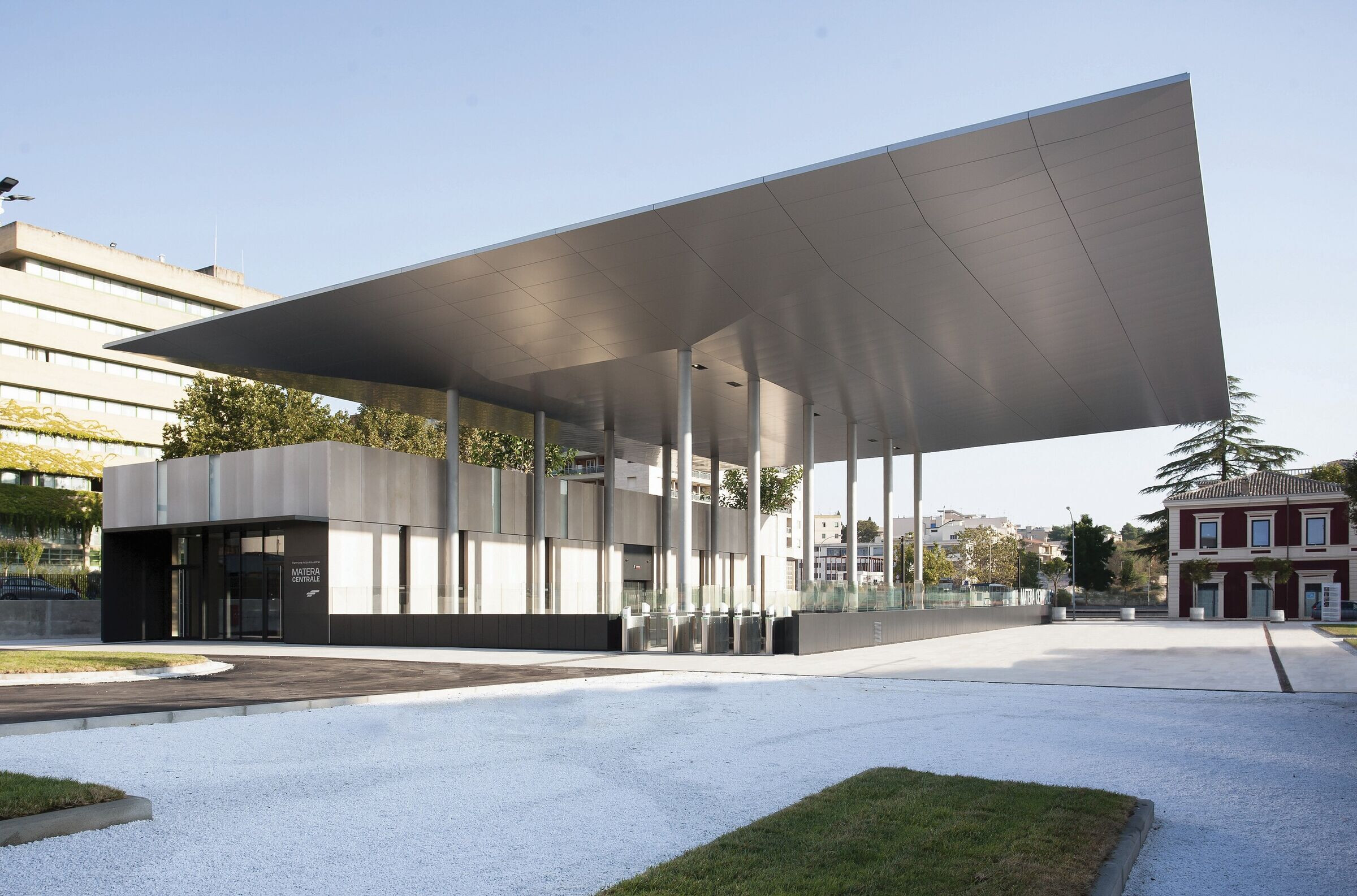
A large rectangular 440m2opening has been carved into the piazza to directly linktheraised public squareto the spacerunning alongside the actual platforms. The opening floods the underpasswith natural light and air, which also been entirely redeveloped and transformed into an identifiable, comprehensible and therefore, usable space.A fantastic newroof has been added to the station(measuring 45 x35 metres and standing 12 metres above thepiazza and 18 metres above theunderpass) and fits decisively into Matera skyline’s, becoming a landmark that unmistakably pinpoints the station as anew point ofaccess to the city. Meanwhile, the surrounding outdoor areahas been transformed into a covered piazzato be enjoyed by travellers, local residents and tourists, who now have access to a space tomeet people, wait, travel and go for a stroll, thereby injecting new life into an important area of the city that was used as a car park until very recently, despite being surrounded by several architecturally striking public buildings.
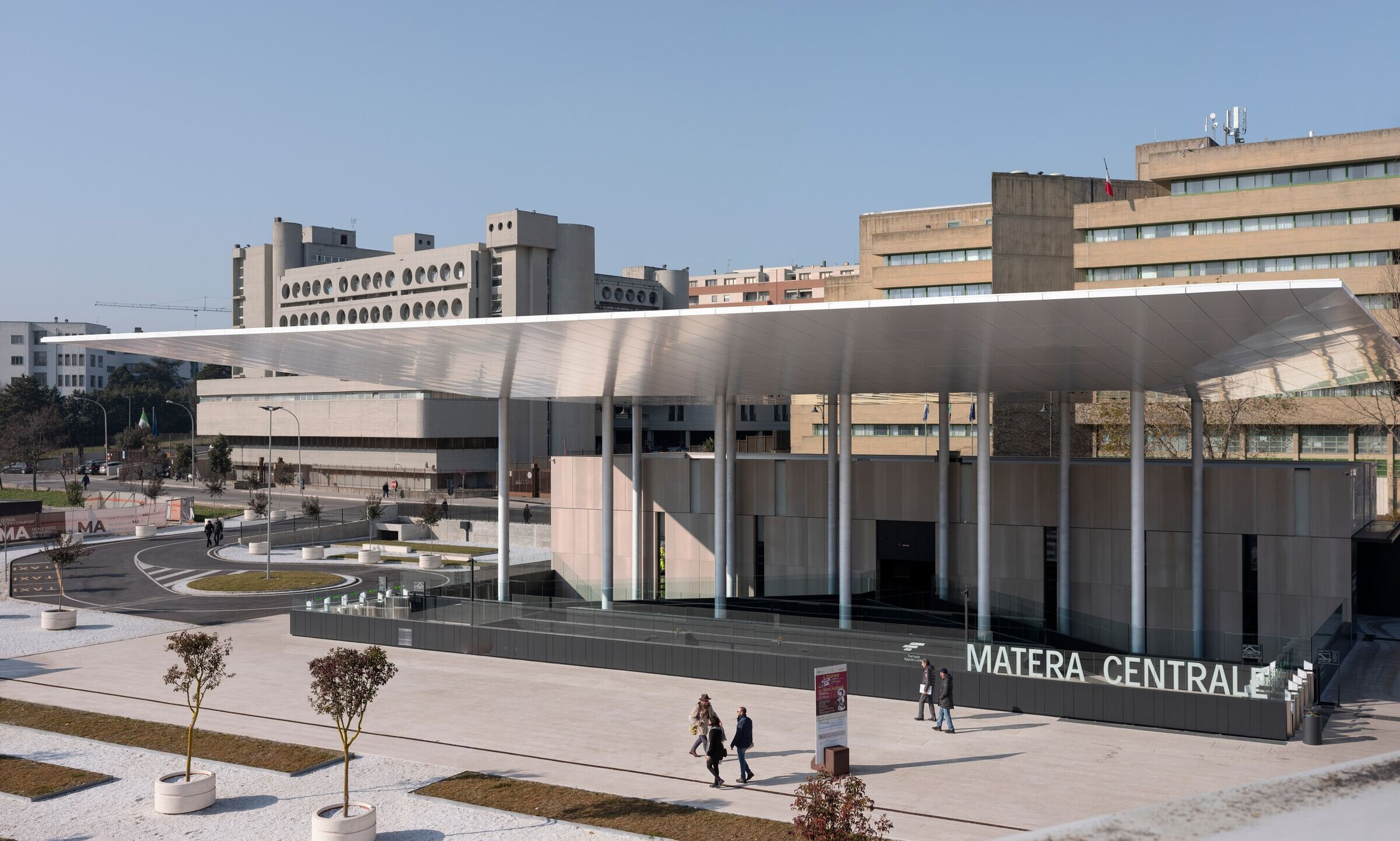
The large roofstands12metres above the piazzaand is supported by twelve steel columns that emerge froman ‘iron floor’: it stretches beyondthe length of the underpasstowards ground level and provides a large covered space for travellers and local residents that can be used at all hours of the day and night, whatever the weather.
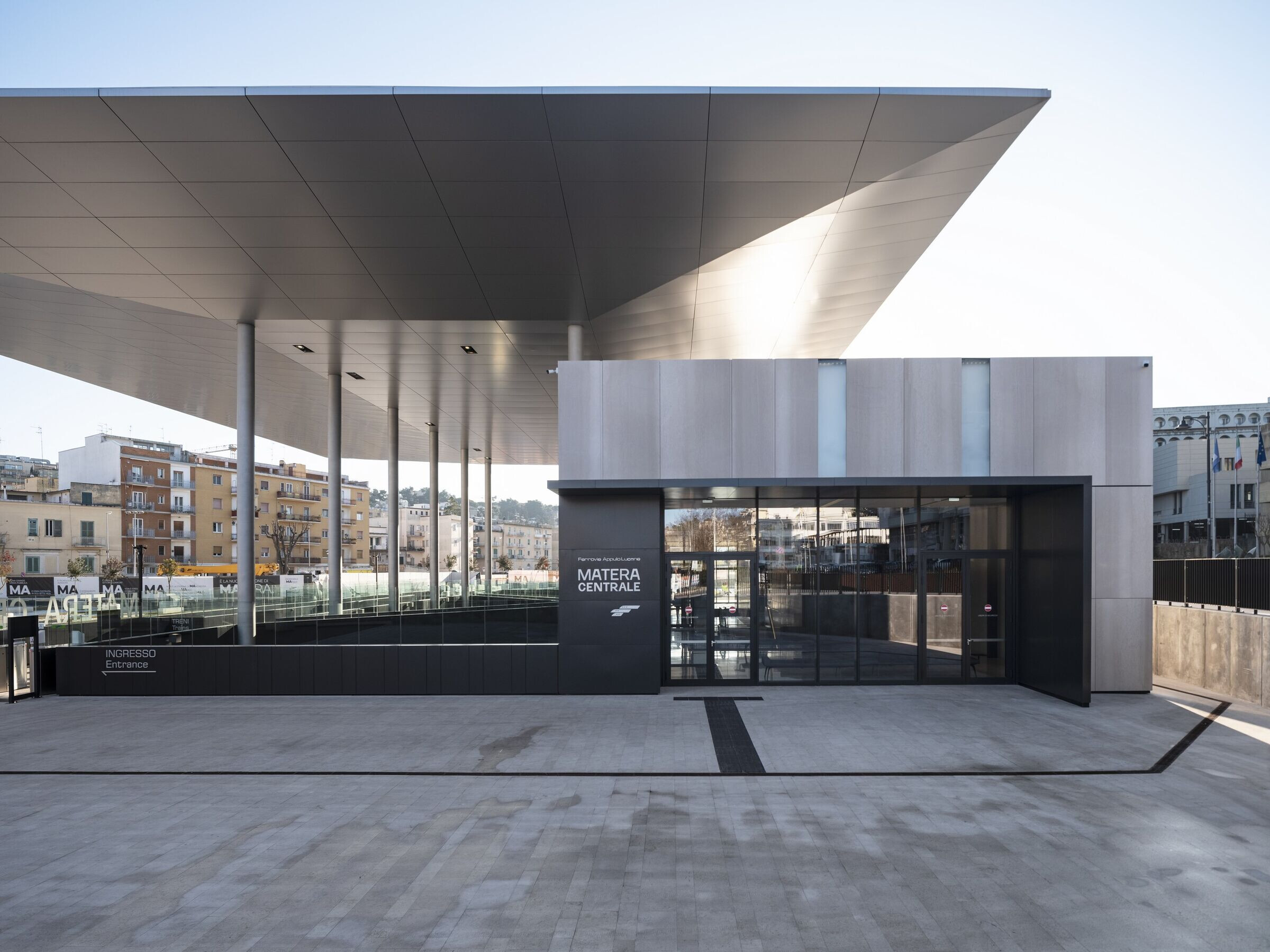
"This public spaceintroducesmembers of the public to anumber ofnew areasthat welcome and reflect the light in different ways,”explainsproject architect Boeri.“A tribute to the formidable perceptive experience of walkingthrough the Sassi district and the continuous metamorphosis of stones into caves, staircases, terraces and overhangs that change in light and depth according to thelocation of the sun and moon."
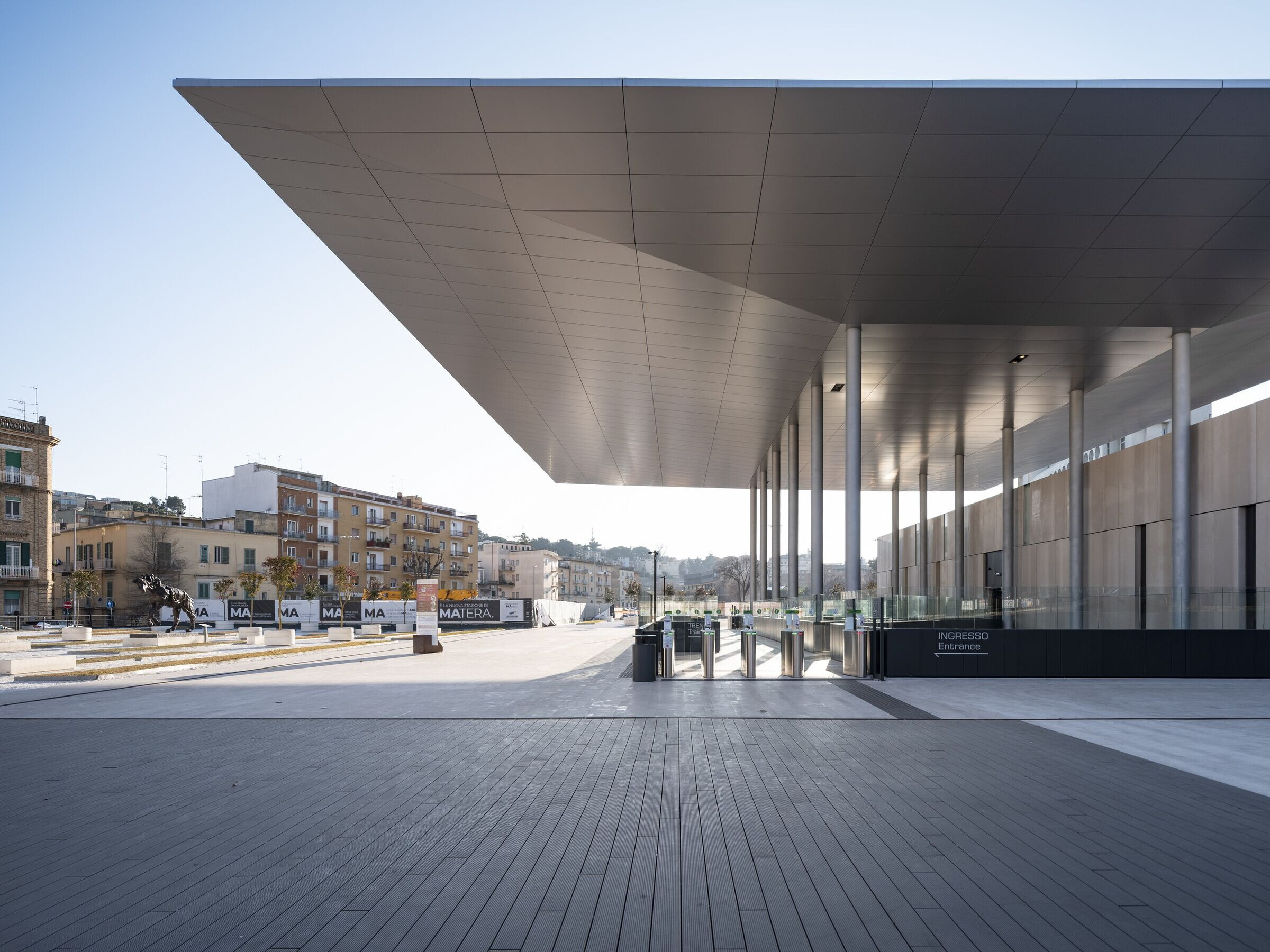
The project was completed using two primary materials that embody Matera’s two souls: Apricena stone – that recalls the local stoneof the ancient city of the Sassi – and steel,which is evocative of thecity’smore contemporary, dynamic side.The waiting area and station building are cladin stone, while the emergency platform, the two walkways and the framework of the overhead roofare in steel.

The roof has been fitted with solar panels that guarantee maximum energy self-sufficiency and offerthepotential to supply the entire piazza and park with power in the future, a decision that fits in perfectlywith Stefano Boeri Architetti’s progressive environmental sustainability principles and an approach that FALhas fully embraced and supported. The system, created over an area of 1,250m2, consists of 696 solar panels that annually produce 271.440 KWh.
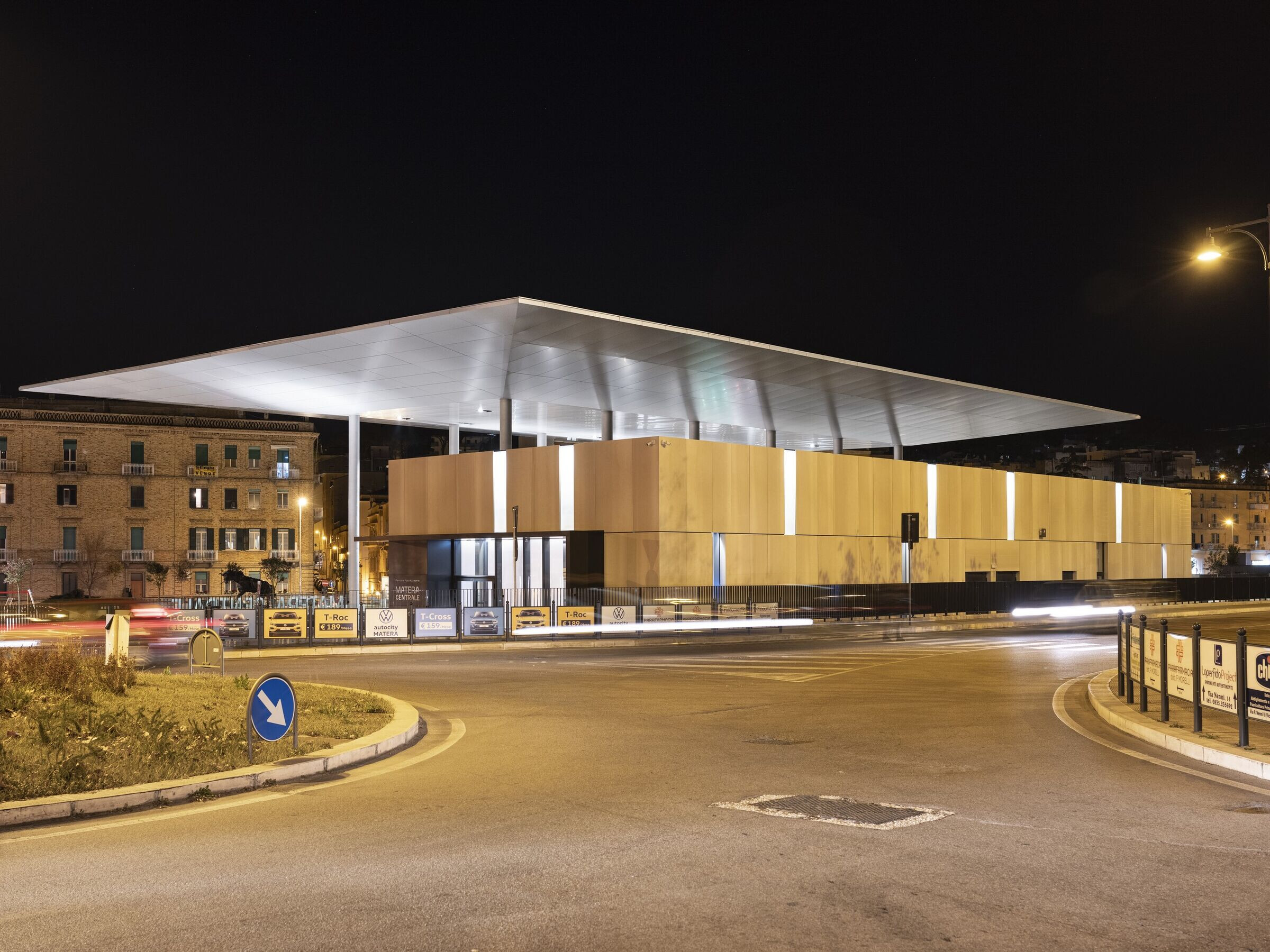
The new station has been designed with an eye to strengthening rail transport in Materain the near future, given that the city is destined to permanently become a unique art and historyhub.The city islooking to the future and preparing to welcome an ever-greaternumber of commuters, visitors and tourists.

“The beauty of this architectural project shows that it is both important and possible to combine the existing and the reclaimed with new high-quality constructions, thanks to FAL which has chosen an expert of such importance and prestige as Stefano Boeri”commentsthe Undersecretaryof the Ministry of Infrastructures and Transportations, Salvatore Margiotta.“The new station”headds“is another small step regarding the subject of the Matera train connection that involves FAL and the Bari- Matera connection that must be speeded up too. While FAL is taking care of this, Rfiis creating the other section fromFerrandina to Matera, financed by the Renzi government andto which the MIT will dedicate particular attention".
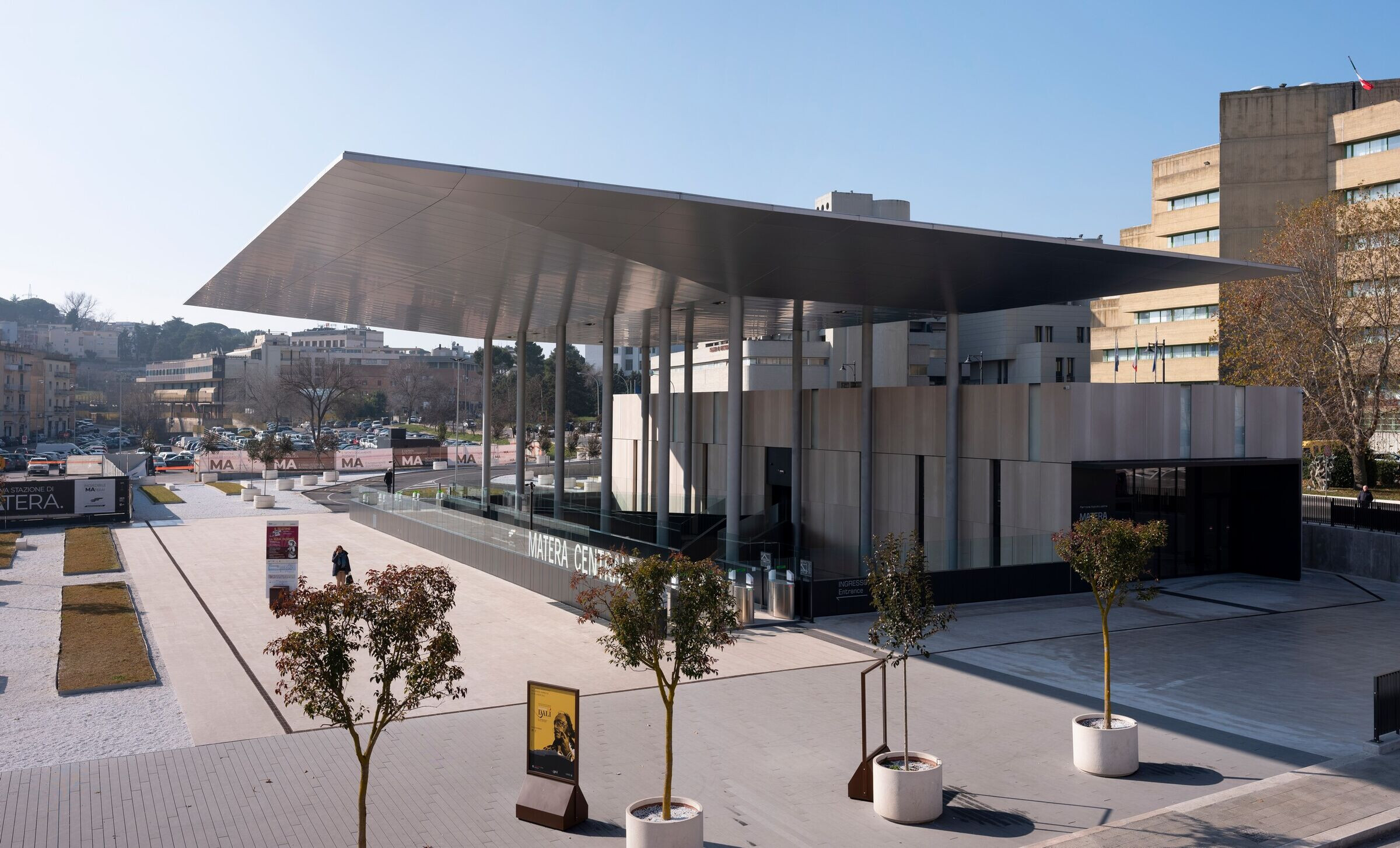
"We have built Matera’s new central station in record time, managing to seize on investment opportunities provided by the region and local authorities to improve user services and urban mobility, demonstrating that even a public company such as ours canwork efficiently,"comments Rosario Almiento, President of Appulo Lucane Railways.

"This is a flagship project for us.We entrusted the design to Boeri because we didn't just want to build a station, we wanted to create a large structure that was accessible, modern and extremely green, and onethat would ultimately leave a cultural markon the city that would stand the test of time. A symbol of the South thatactually functions,” declared Matteo Colamussi, General Manager of Appulo Lucane Railways.






























