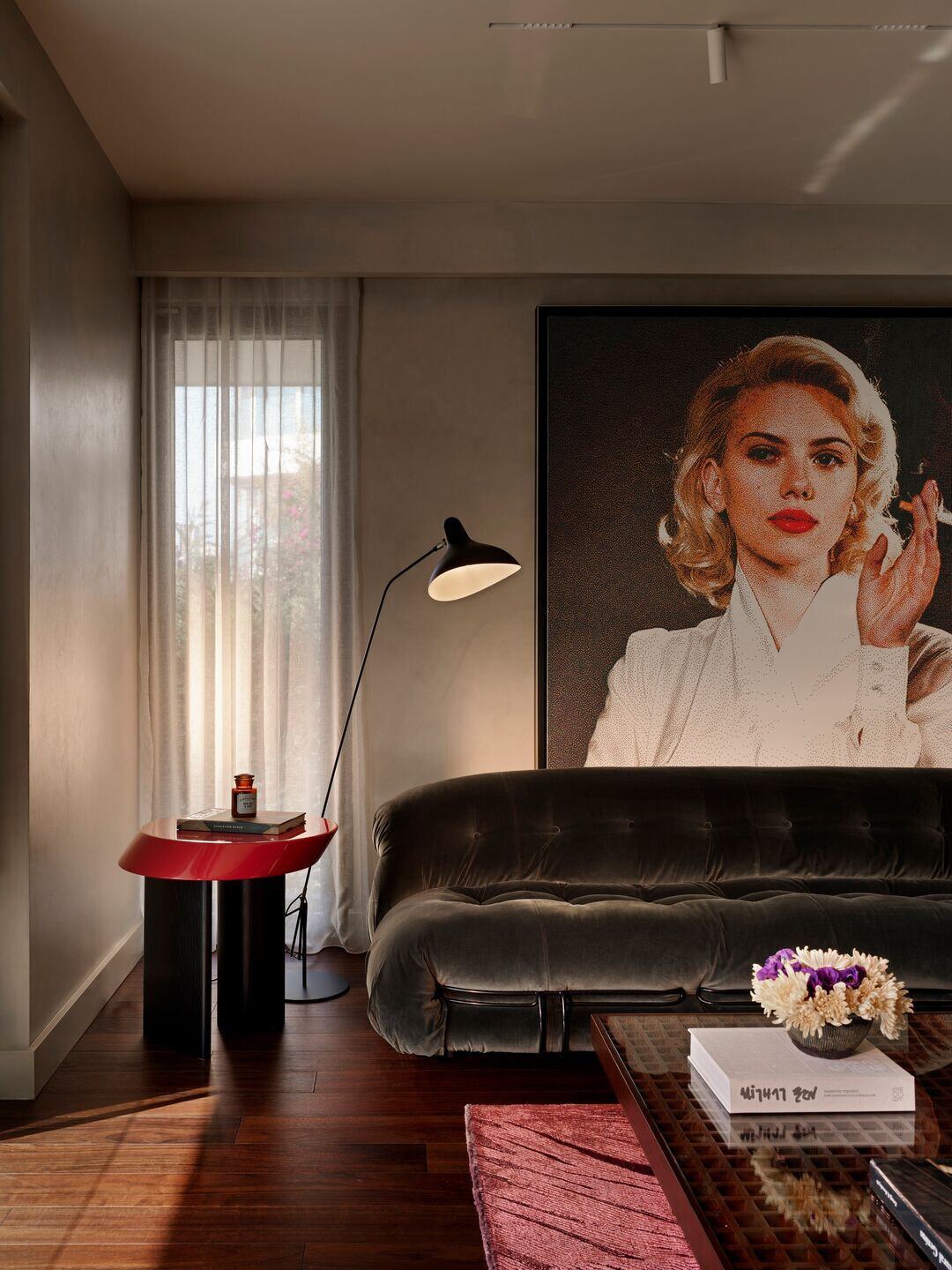MC CADDEBOSTAN EVİ
This project, located in Istanbul's Caddebostan district, was brought to life by the escapefromsofa team in 2023. Designed to span 170 square meters, this duplex apartment aims to create a living space that offers a gallery atmosphere for a collector homeowner.
At the heart of the project lies the design principle of connecting communal areas used by the homeowners while independently arranging private areas that require privacy. The goal is to create a spacious, comfortable, and functional home environment. A 40-square-meter linear living room is considered the core of the home, designed as a single space that accommodates both dining and living areas. The staircase leading down to the garden level was given a rustic appearance through the use of natural stone and wood.
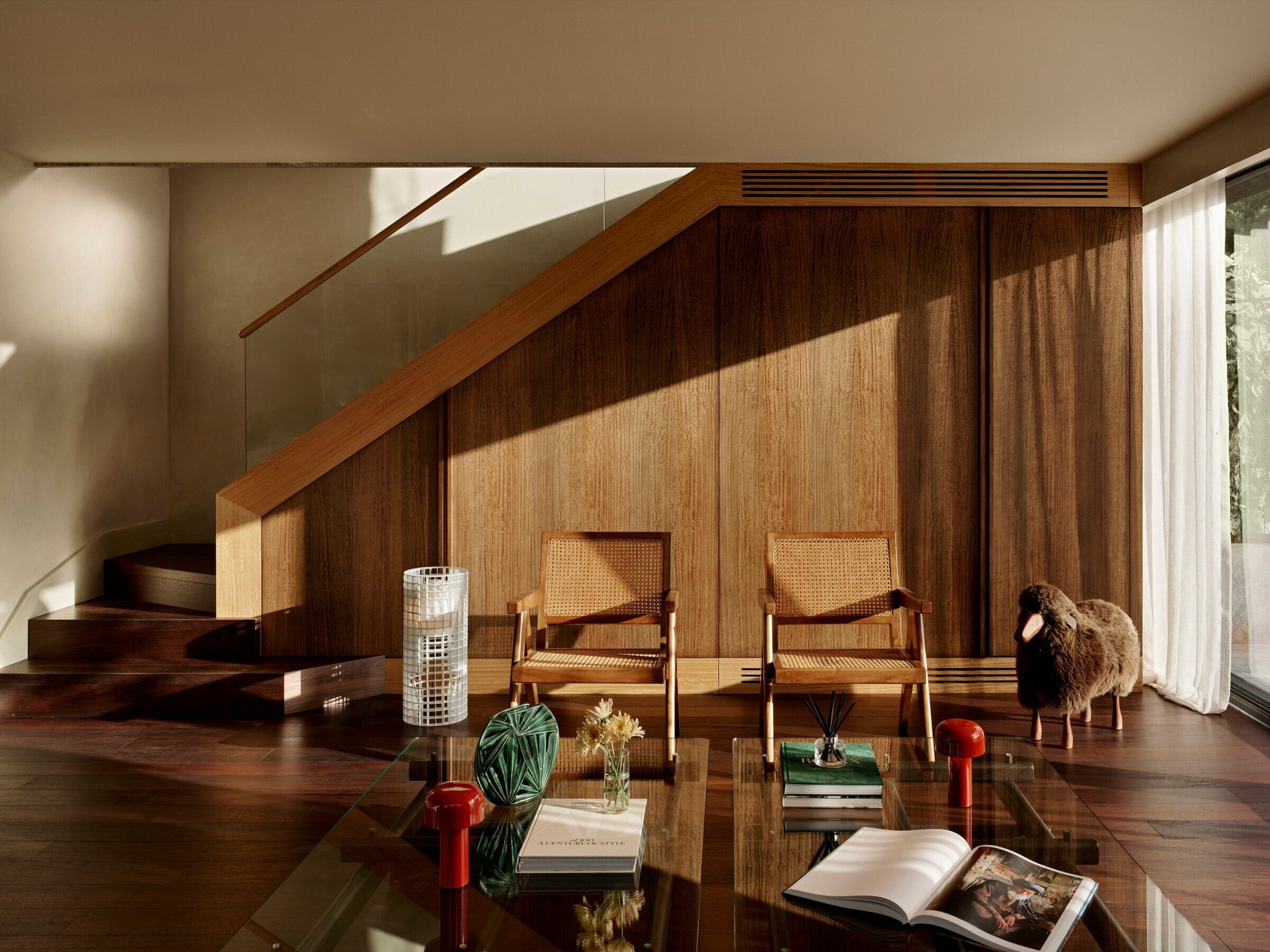
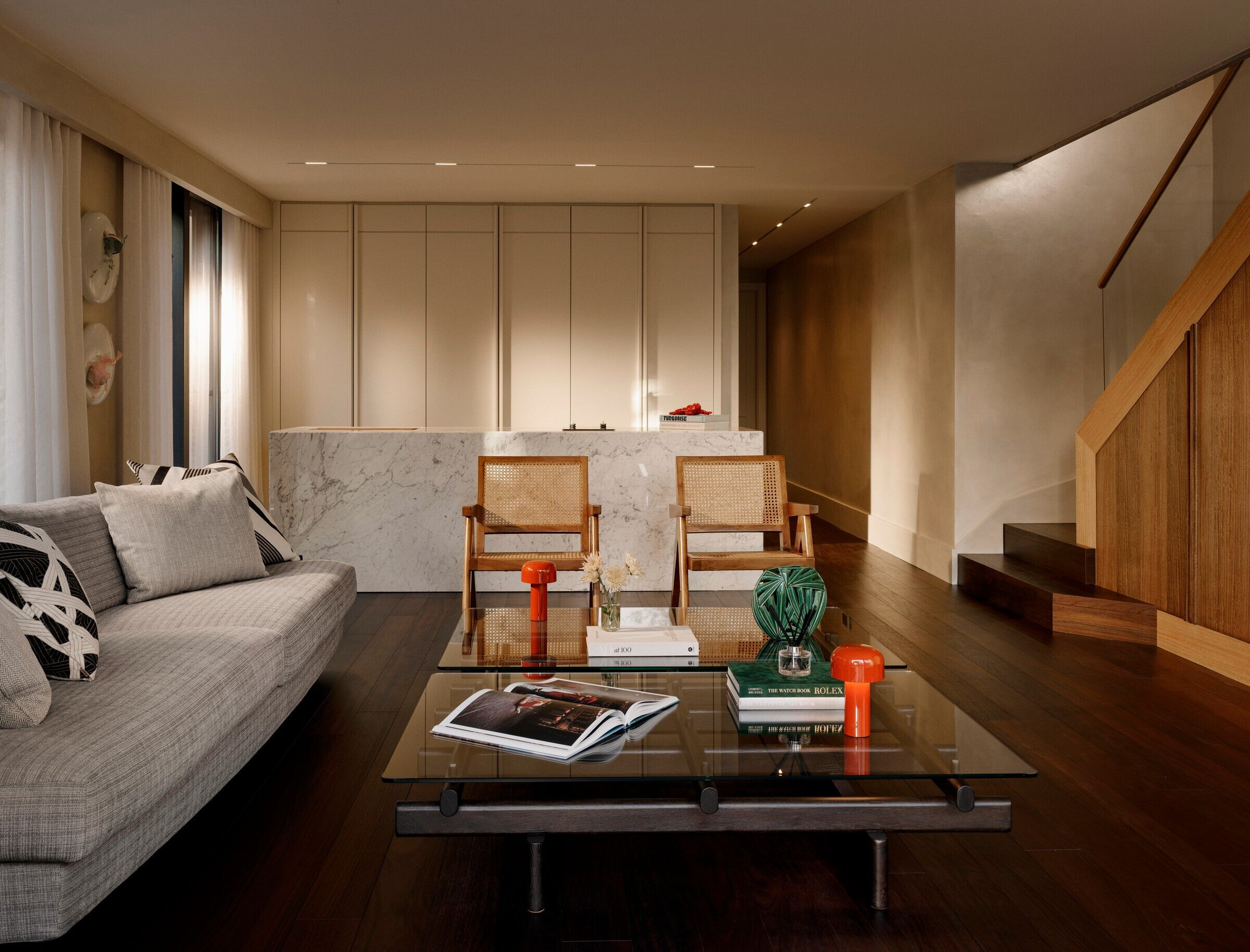
The living room, kitchen, and guest restroom are separated by hidden doors. A hidden door in the kitchen leads to service areas including a maid's room, laundry room, technical room, storage space, restroom, and bathroom. The master bedroom suite was planned with an en suite bathroom and dressing room.
The color palette of the home is dominated by beige and brown tones. Eucalyptus and oak veneer panels covering the walls of the living room were specially designed by escapefromsofa. In the dining area, an escapefromsofa-designed dining table is accompanied by Cassina chairs and complemented by a Louise Poulsen-designed pendant light.
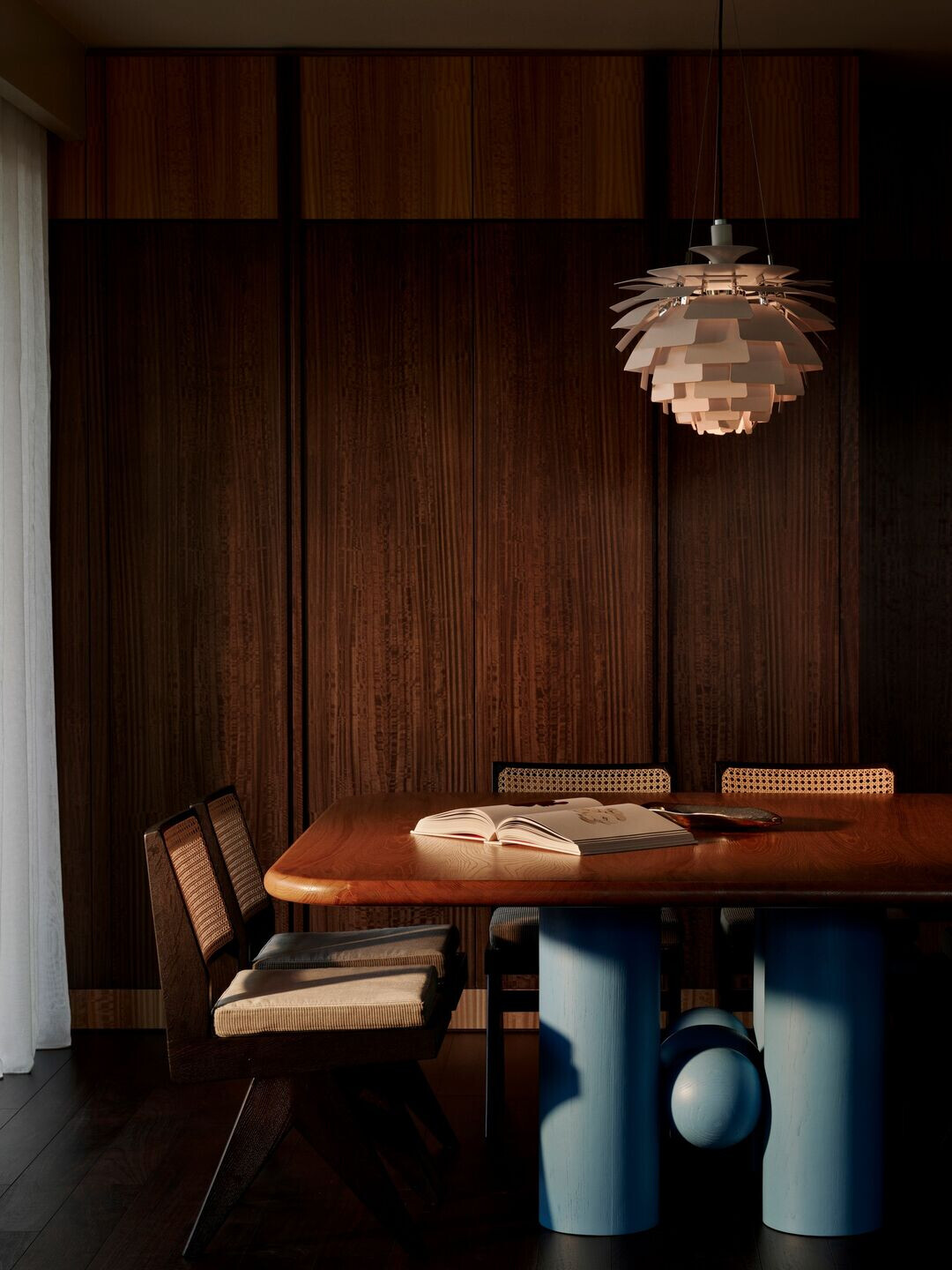
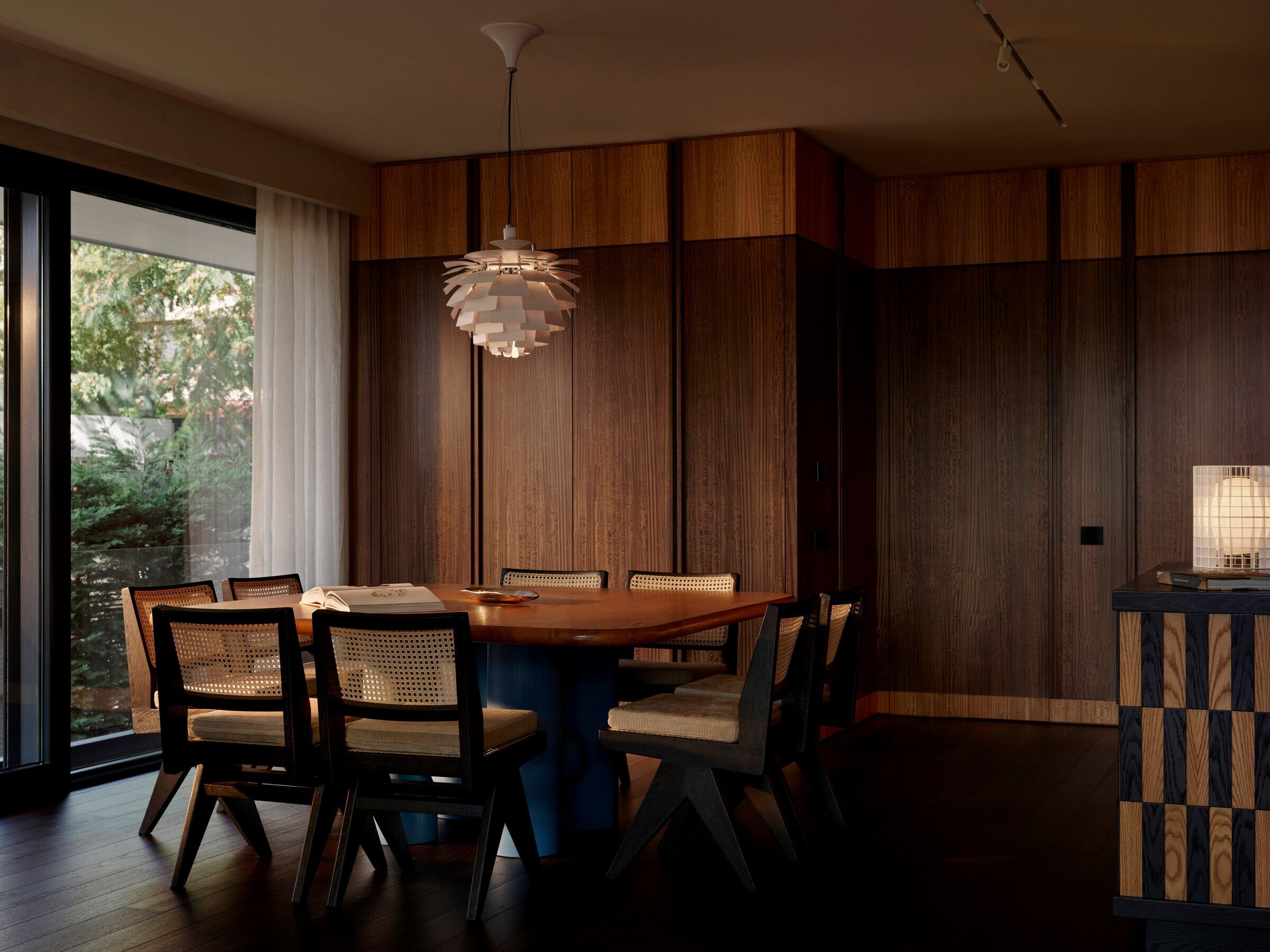
Opposite the Iranian travertine, in the seating area, prestigious furniture such as the Cassina Soriana sofa and Lin Brasil chairs are used alongside escapefromsofa and Cassina-designed coffee tables to create an elegant atmosphere. The TV unit in the living area was also specially designed by escapefromsofa. Beige Ceccotti brand chairs and wooden and glass coffee tables opposite create a serene and timeless design aesthetic. The kitchen on the garden level is equipped with a sink, stove, dishwasher, and refrigerator, serving this floor. Artworks by artists like Sevim Kaya and Çağatay Odabaş contribute to the artistic atmosphere of the home.
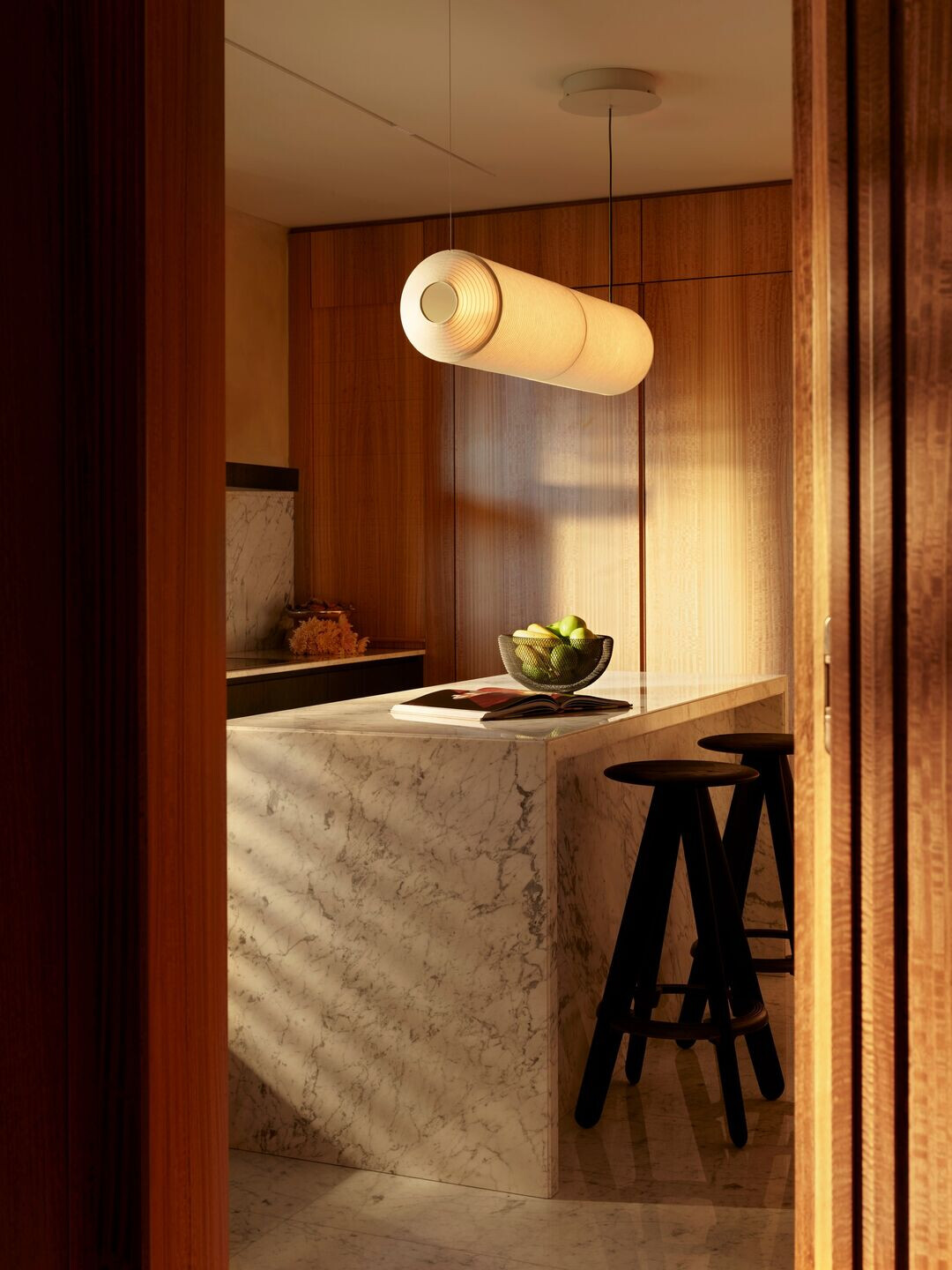
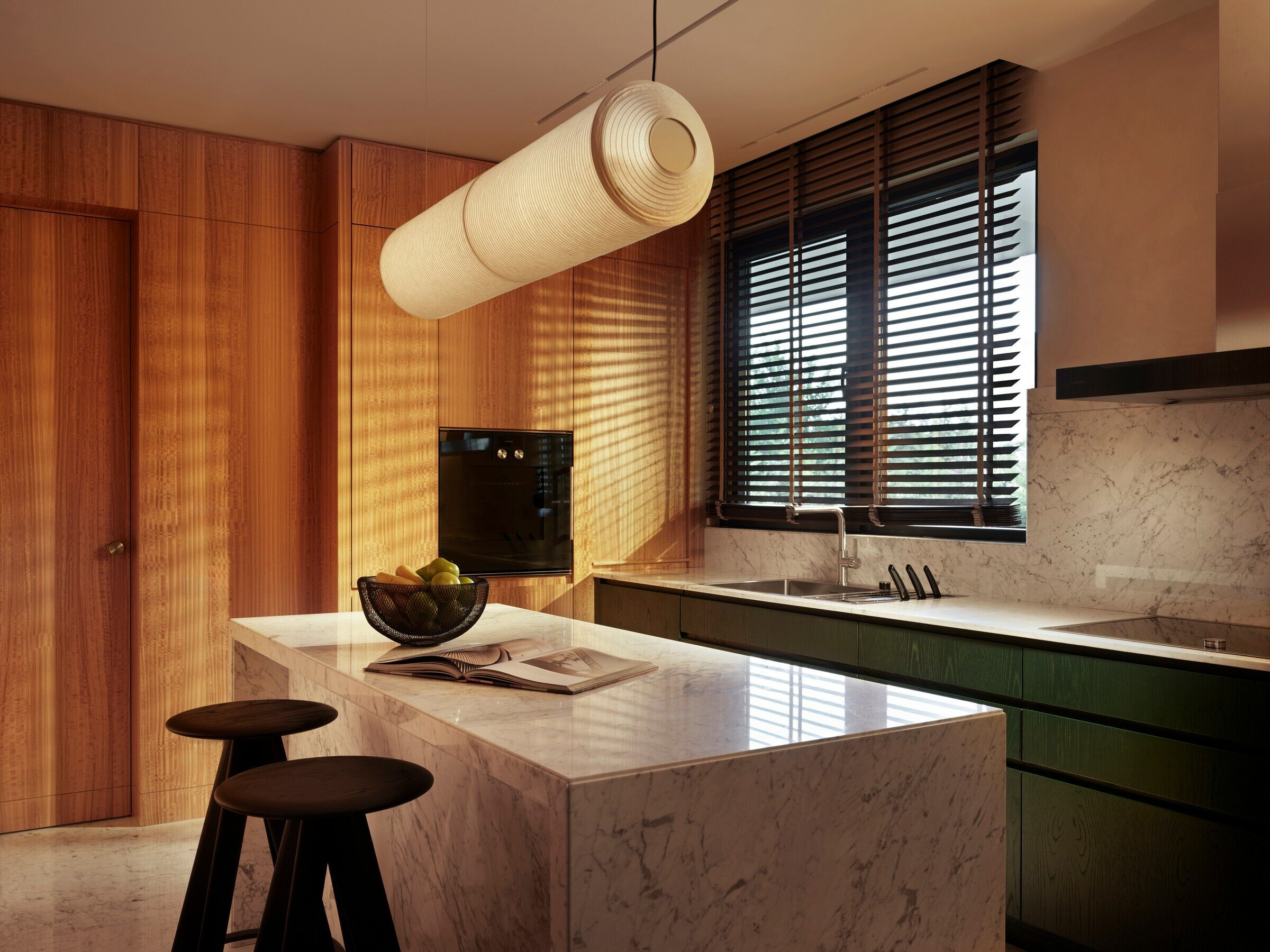
Team:
Interior Design: escapefromsofa
Design Team: Mahmut Kefeli, İrem Başer, Kerem Erçin
Construction Project: escapefromsofa
Contractor: escapefromsofa
Photography: Ibrahim Ozbunar
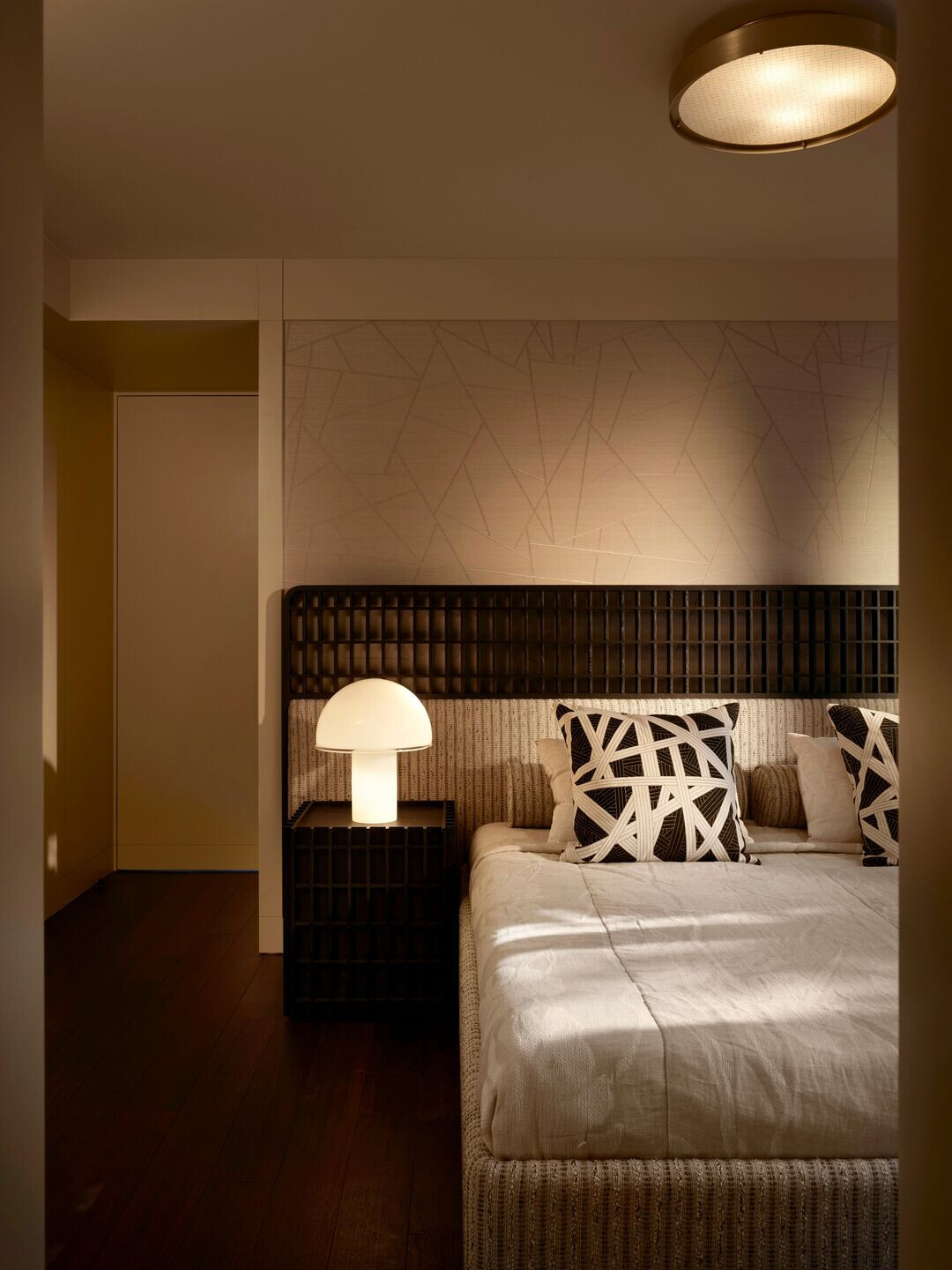
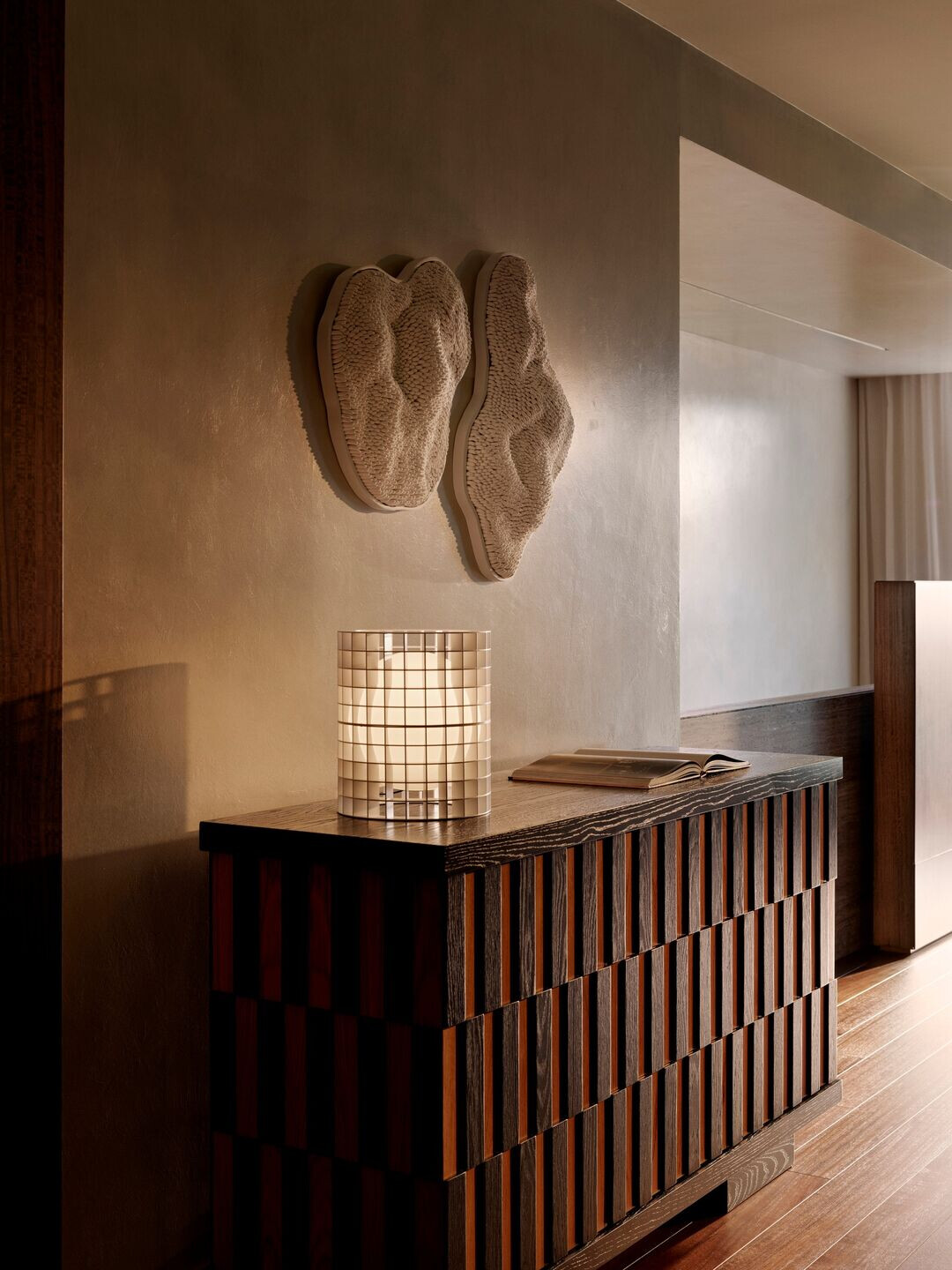
Material Used:
1. Cassına: Sorıana Sofa
2. Lın Brasıl: Kılın 1973
3. Ceccottı Colezzıonı: DC 290 Sofa
4. Cassına: Capıtol Complex Chaır
5. Santa Cole: Tekıo Horızontal P2
6. Oluce: Berlın 721
7. DCW: Bıny Spot
8. DCW: Mantıs BS1
9. Fontane Arte: Matrıx
