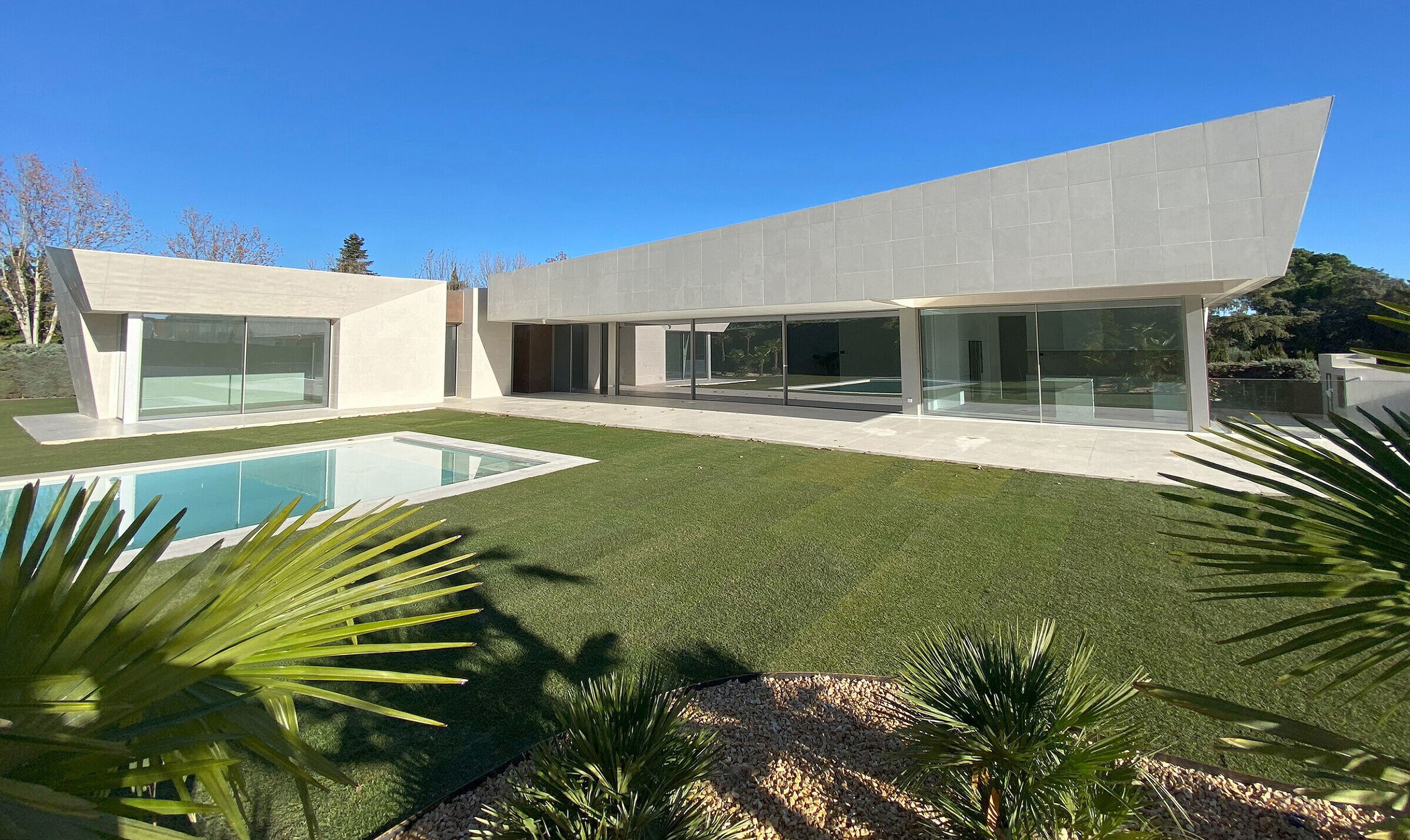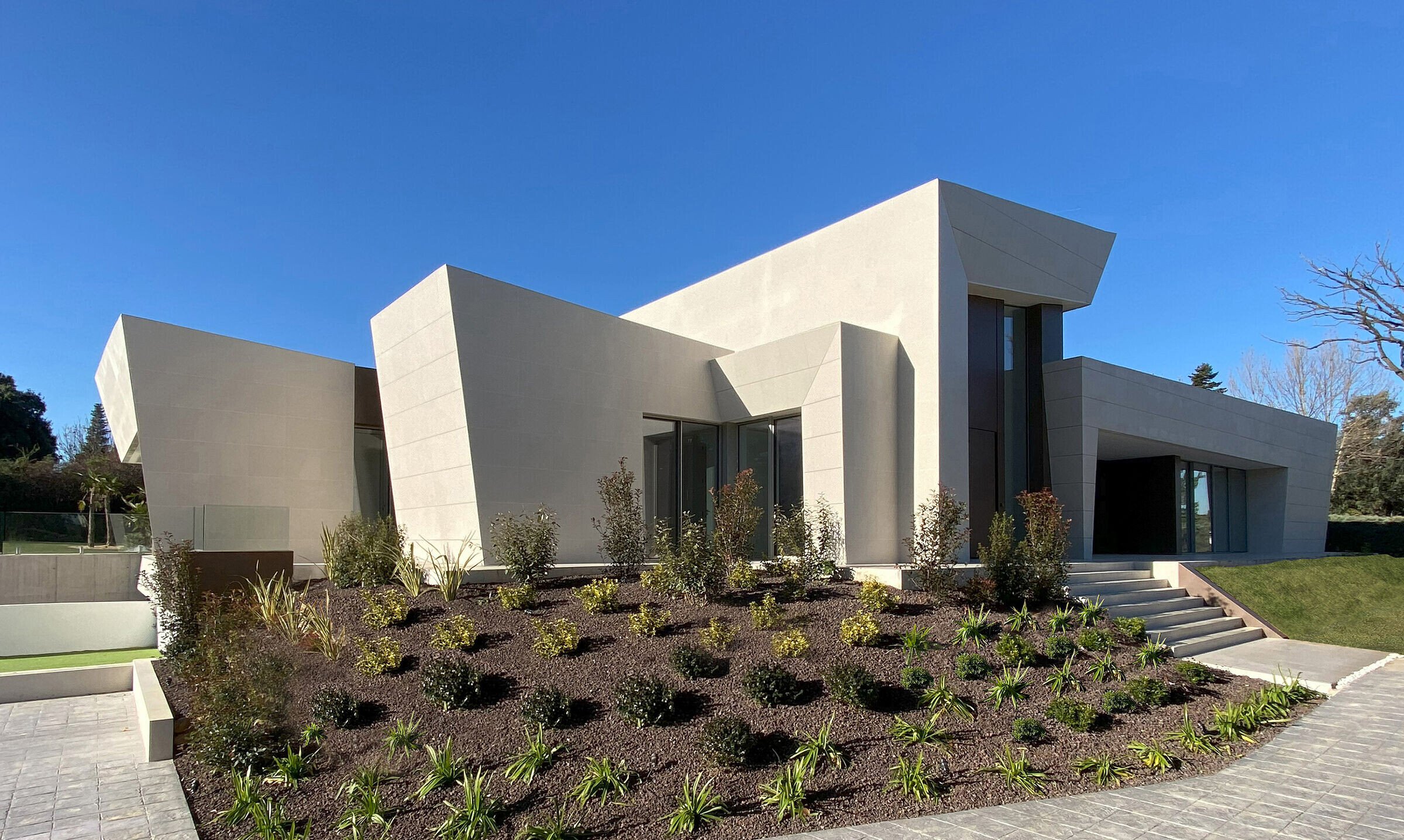House of 750 m2 built.
The entire house is on the ground floor, except for the garage area in the basement.
Through the double-height entrance hall, lit by a large skylight over the interior garden, you can see the large living room, which is completely glazed and overlooks the outdoor swimming pool. The outdoor space of the living room, connected to the kitchen through a large sliding door, generates an L-shaped porch, due to a perpendicular volume that houses the master bedroom, from which you can also enjoy views of the pool through a large window.
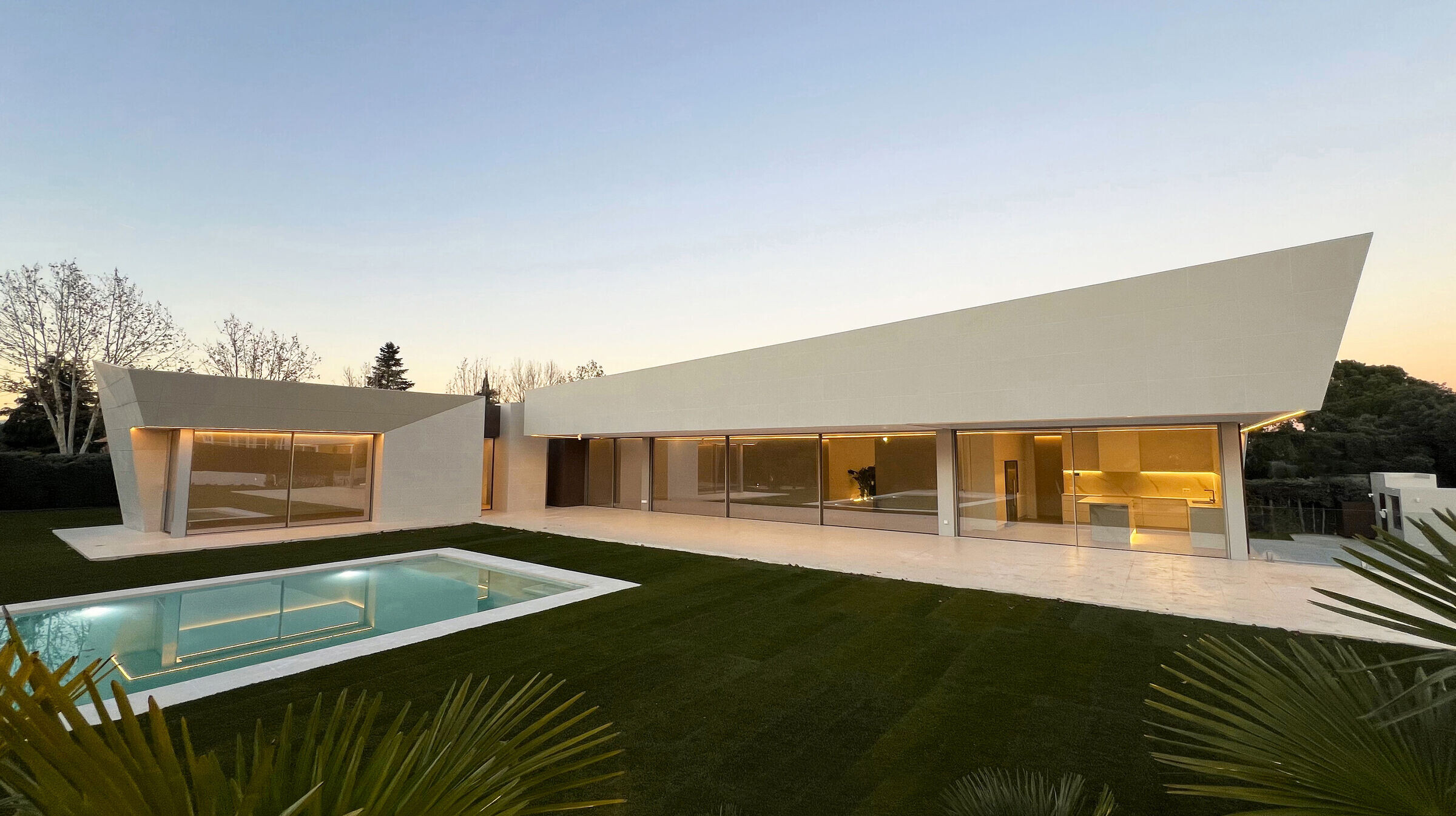
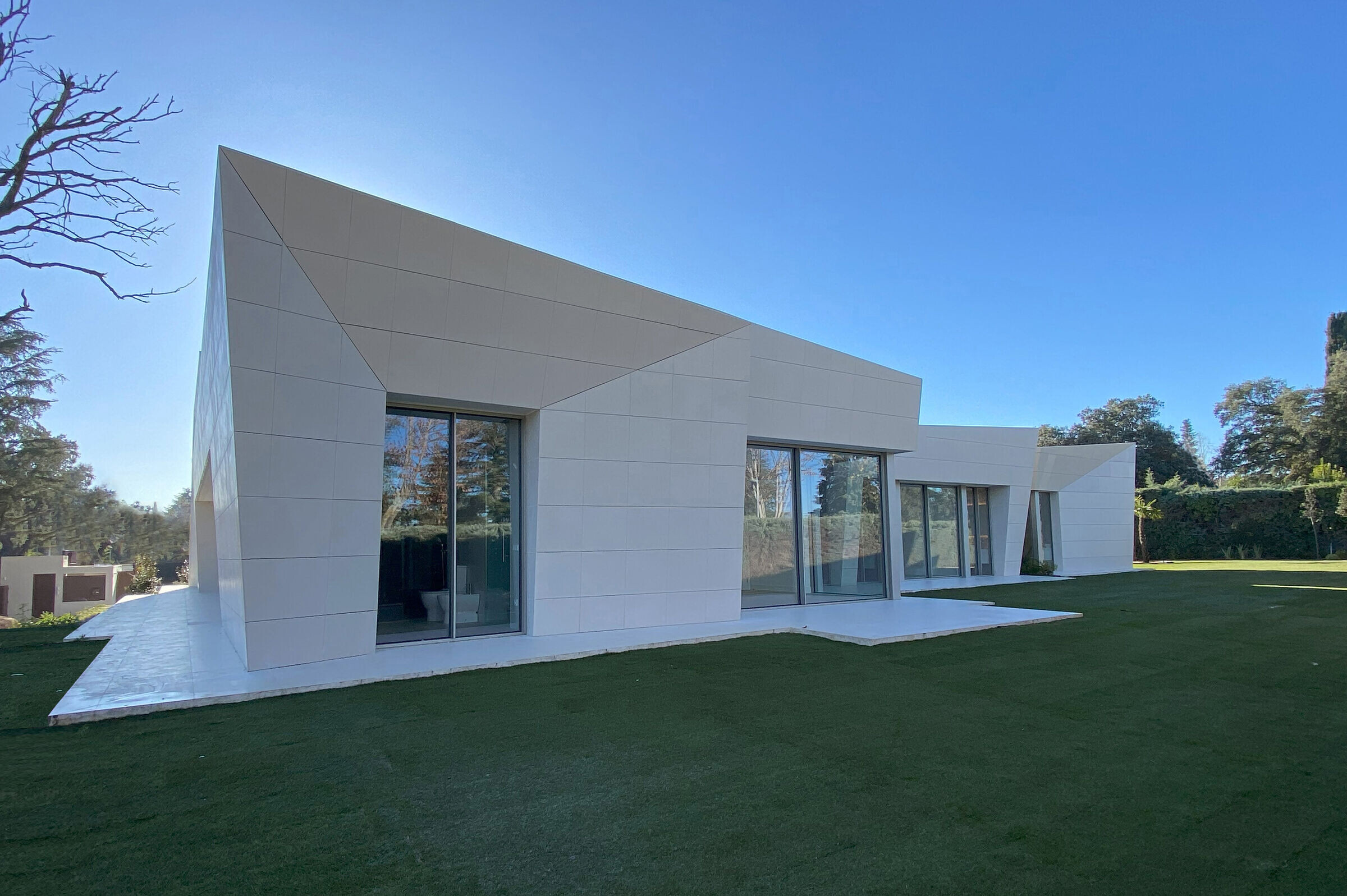
All the spaces of the dwelling open on to the exterior, allowing access from the public spaces to the exterior public space and, on the contrary, the rest of the bedrooms, as well as the cinema rooms or offices, to open on to the more private exterior space. These private spaces are arranged organically with differentiated volumes, generating a rhythm in the façade so that as the façade breaks up it incorporates the gardens inside the cracks that are produced, so that all the spaces enjoy the light, as well as the perimeter space.

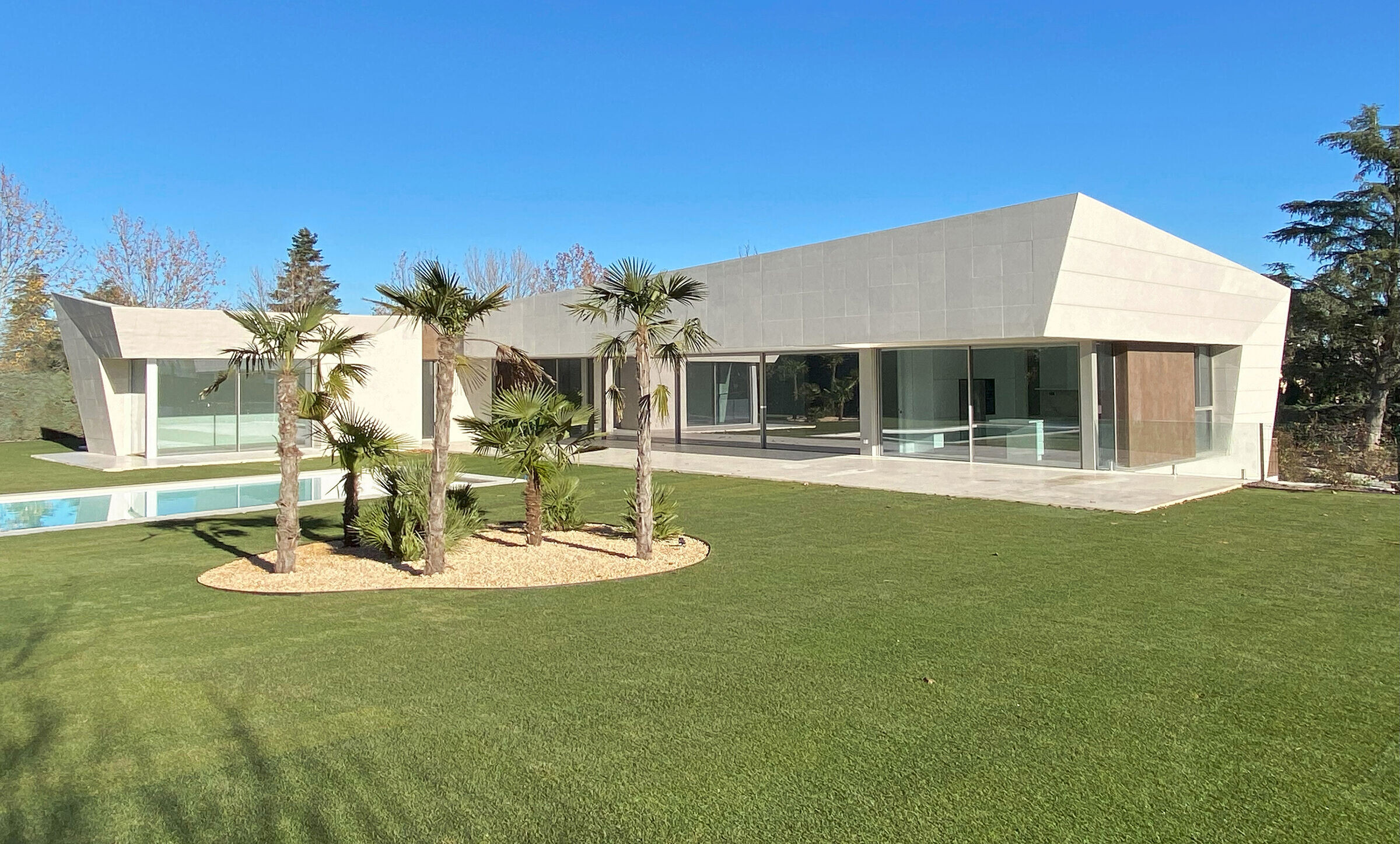
The house has been fitted with a geothermal system and photovoltaic solar panels and underfloor heating to make it self-sufficient in terms of energy consumption.
