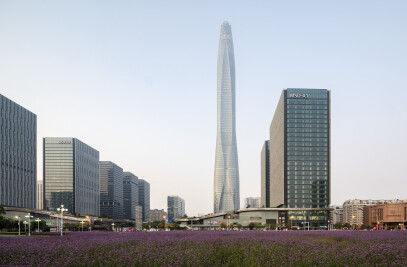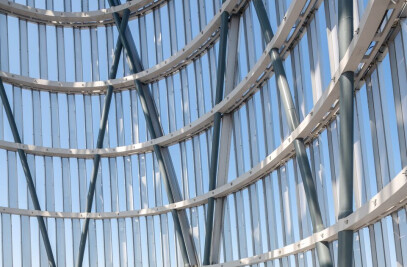Situated on a triangular 14,000m² site south of Nottingham train station, this 50,000m² mixed use development incorporates a blend of retail, commercial and residential uses, student accommodation and a community centre.Three blocks of accommodation are arranged to extend adjoining streets across the site and link the Meadows housing estate with the city centre, while the massing rises and falls to reflect the relative profile of adjacent buildings.
The blocks create pockets of public space within the site, each with a distinct character relating to the uses that surround and overlook it. They also define a series of view corridors that frame urban vistas and landmarks in order assist navigability and enhance sense of place.The building facades feature a system of interlocking panels that form a subtly repetitive pattern: the resulting tapestry effect references the city's weaving heritage while introducing a rich and contextually relevant palette of colour and texture to the cityscape. The cladding of each elevation also varies in colour and pattern to respond to the particular qualities of the buildings it faces.

































