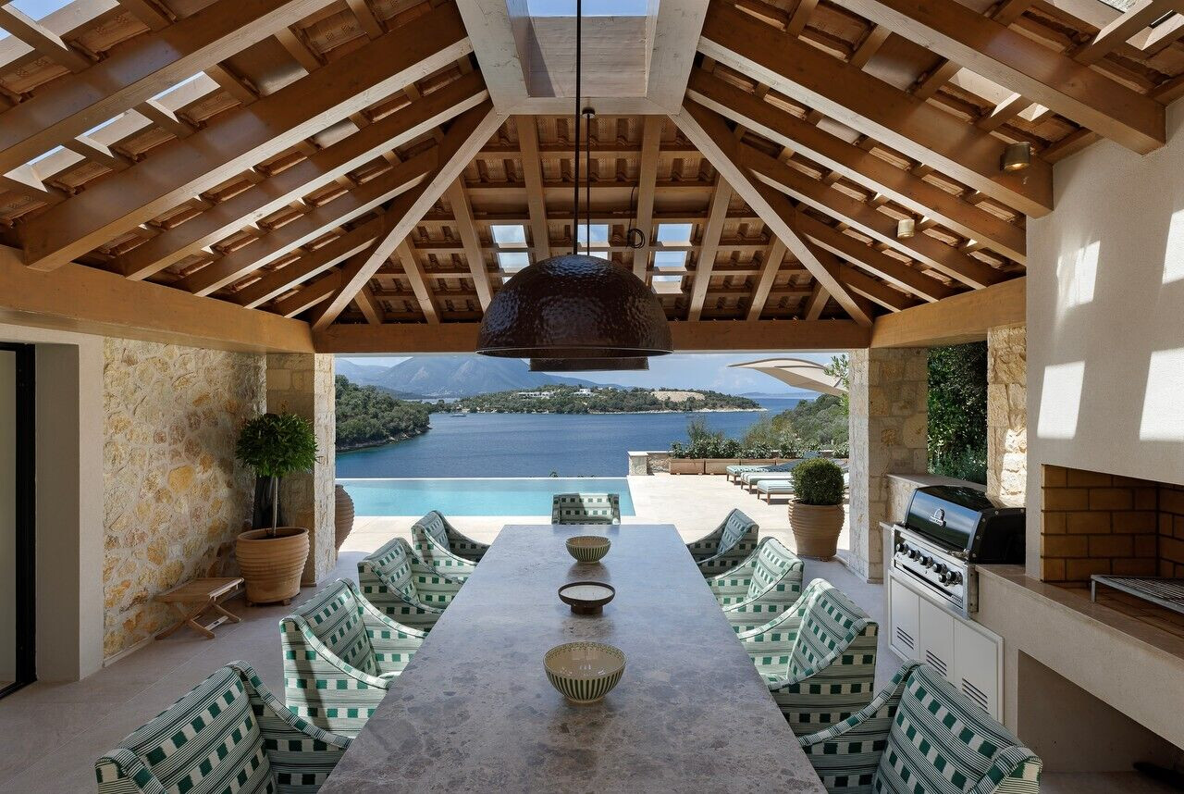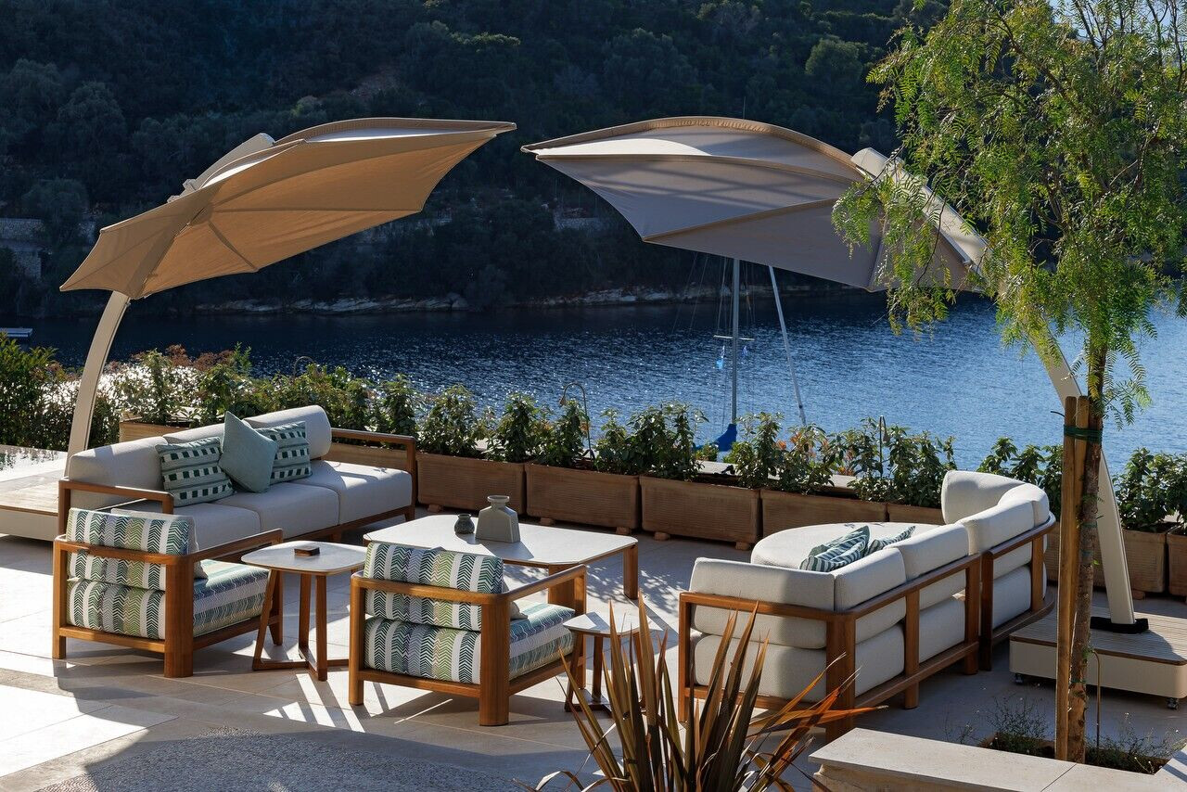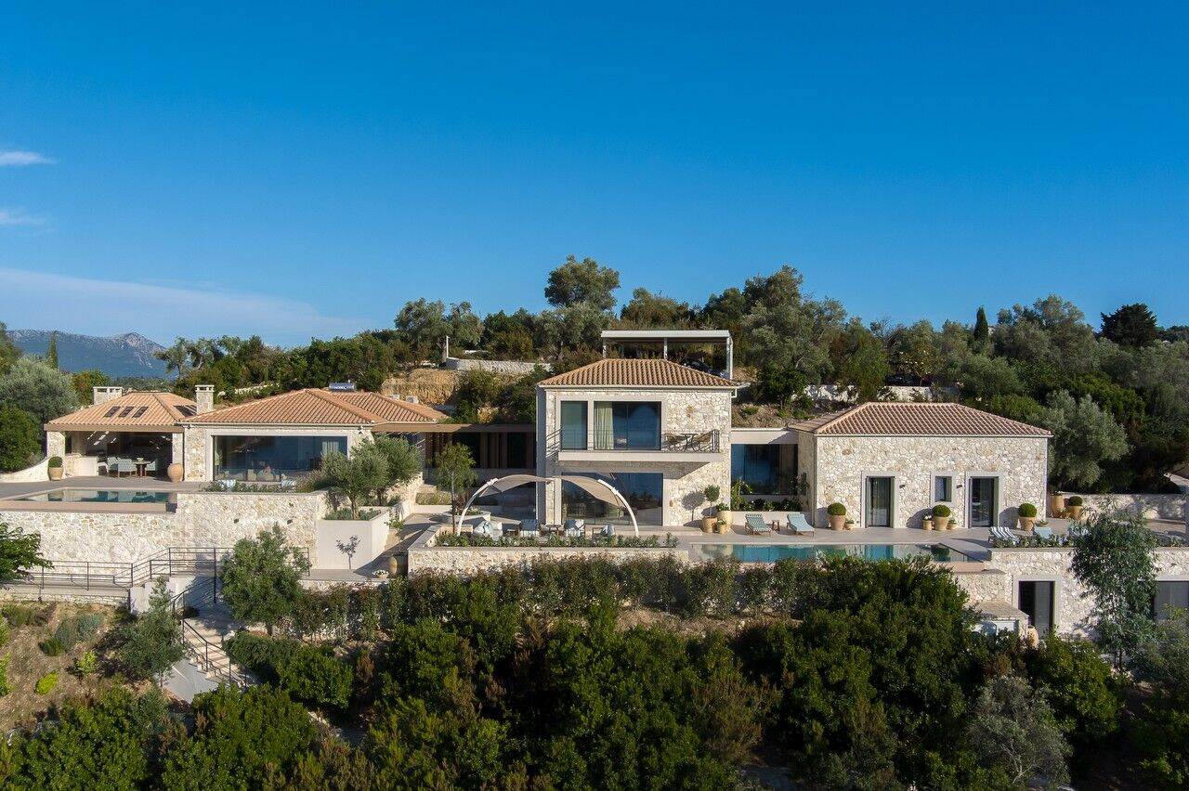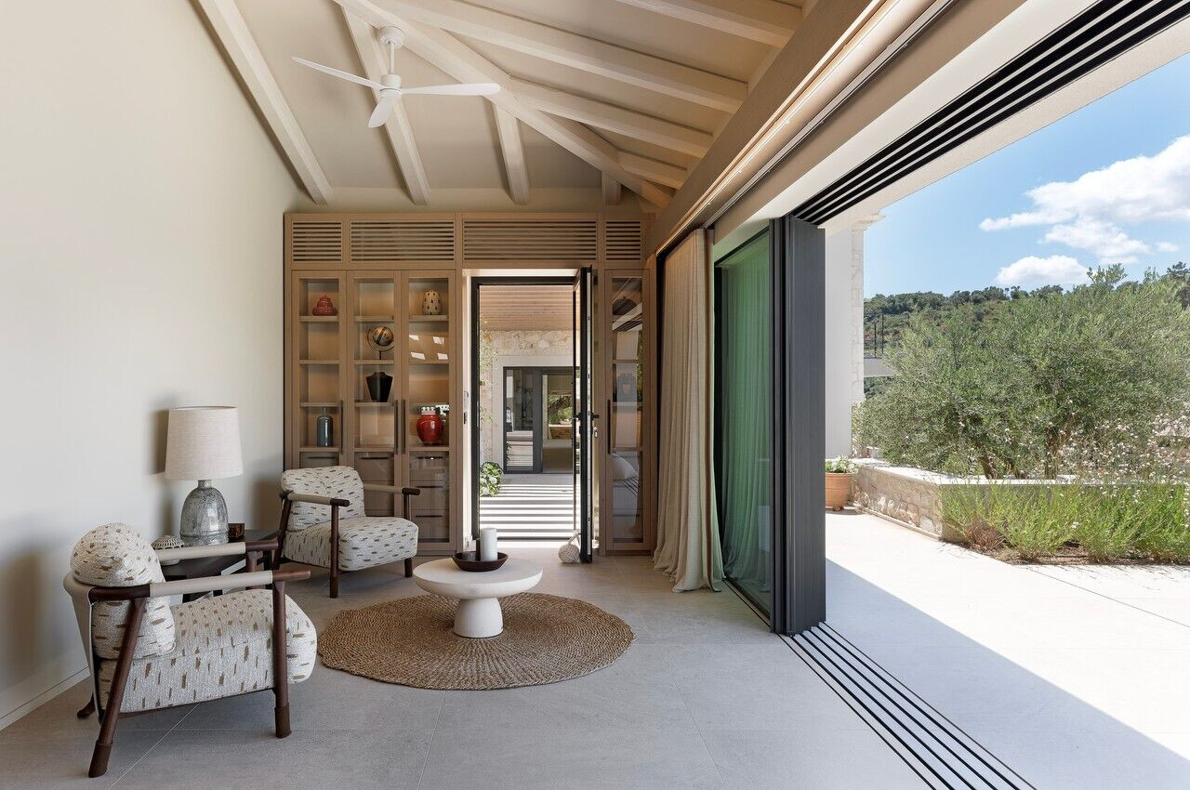Nature and Luxury in harmonious dialogue against the backdrop of the Ionian Sea.
The project is situated on the lush, cove-studded coastline of Meganisi. Two existing tourist residences were redesigned to create a unified, functional, private dwelling of high standards. Interventions in the landscape are kept to a minimum, allowing the local flora to predominate.


A series of wooden pergolas is integrated into the existing buildings, conversing with them, connecting the main areas of the dwelling, and highlighting significant functions. A linear wooden pergola emphasizes the entrance, creating a shaded path for the owners and visitors, while the pergola’s roof extends over the main entrance area, offering an uninterrupted continuity between the interior and exterior environment.
The main circulation axis that links all the ground floor functions extends outward through a linear pergola, connecting the living room and kitchen areas. The kitchen extends outdoors to a space with a ceramic roof, hosting a large dining area and framing enchanting views of the sea and lush landscape.


These intermediate spaces, between inside and out, along with the extension of the building’s immediate outdoor area, enrich the experience of those present in this unique location, allowing them to enjoy the view and the evening sea breeze.
Inside the residence, we encounter a modern palette of neutral and warm tones combined with natural materials like wood and marble. This palette, along with selected handmade objects and furniture, exudes effortless luxury and a serene atmosphere, reflecting the lifestyle of the owners. Selected handmade objects and furniture fit perfectly into the space, exuding effortless luxury and a calm atmosphere that mirrors the owners’ way of life.


Team:
Architect: DEZONE Archi+
Design team: T. Christofilopoulos, C.Charistou, A.Angelidi, E.Mavrouka, C. Sarantopoulou, D. Thanou, S. Anagnostopoulou
Lighting: Skia Lighting
Photography: Panagiotis Voumvakis




















































